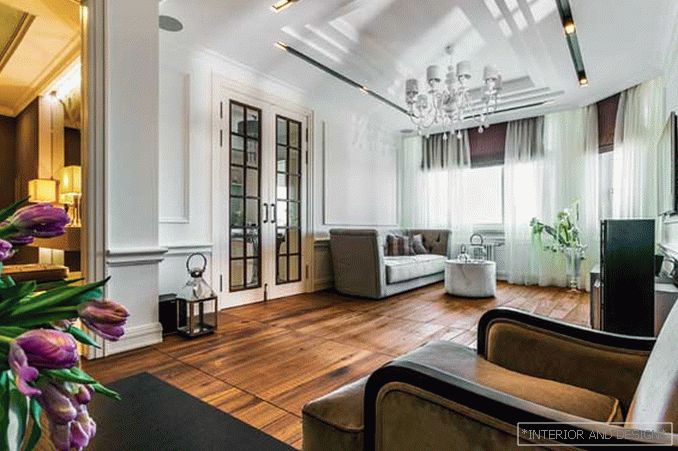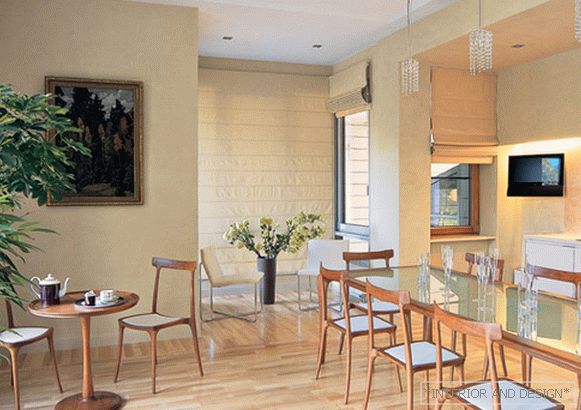The London Victoria and Albert Museum intends to reconstruct nearly two thirds of its squares in the next 15 years. The first step in the implementation of ambitious plans was the project of Amanda Livit.
Related: MAAT Museum: British Architecture in Lisbon
Studio AL_A, has transformed a technical courtyard hidden from prying eyes into a public space with an underground exhibition hall. Since June 30, a new part of the museum complex, the so-called Exhibition Road Quarter, is open to the public.
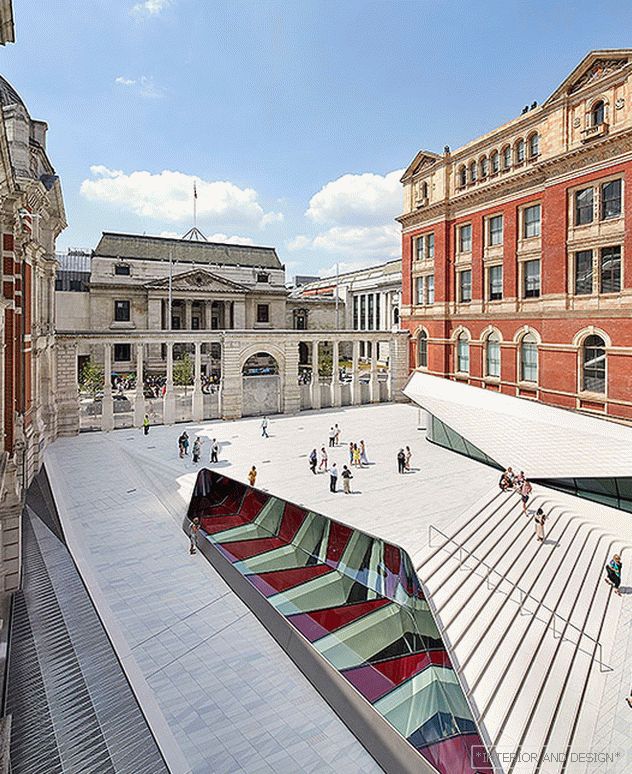
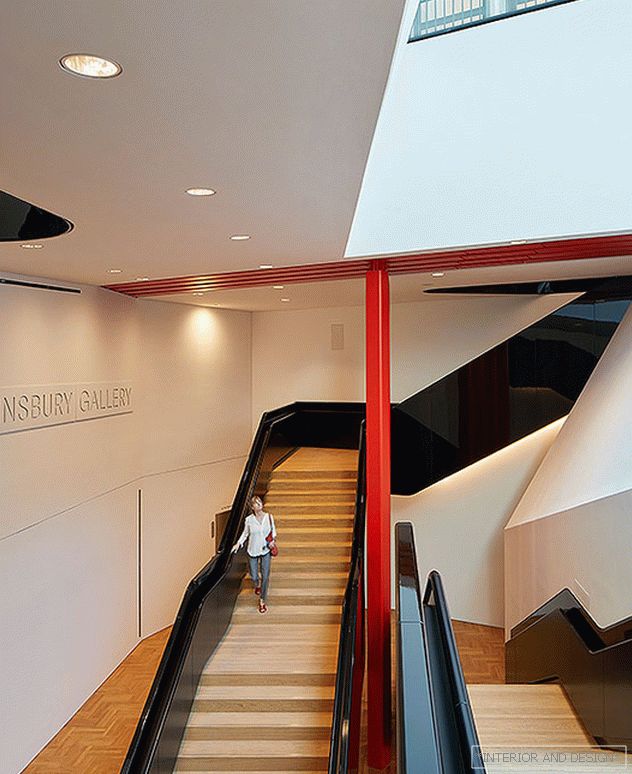
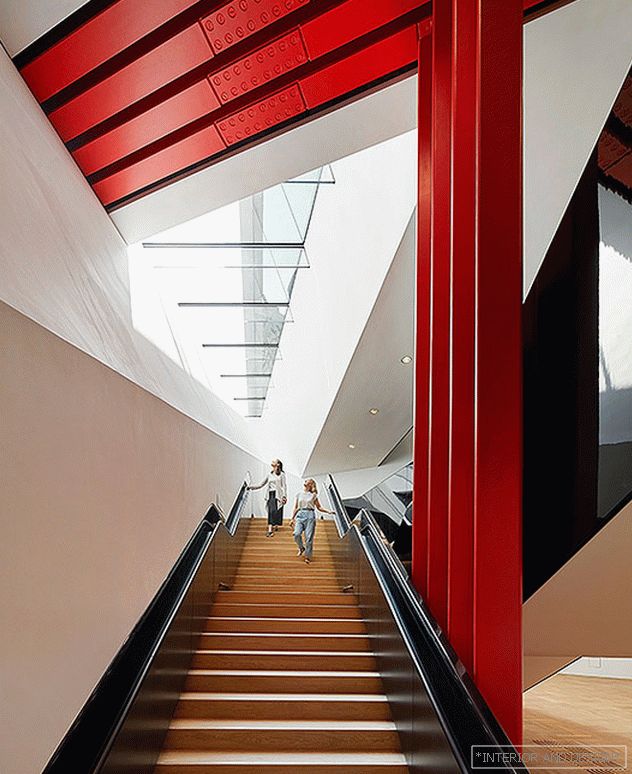
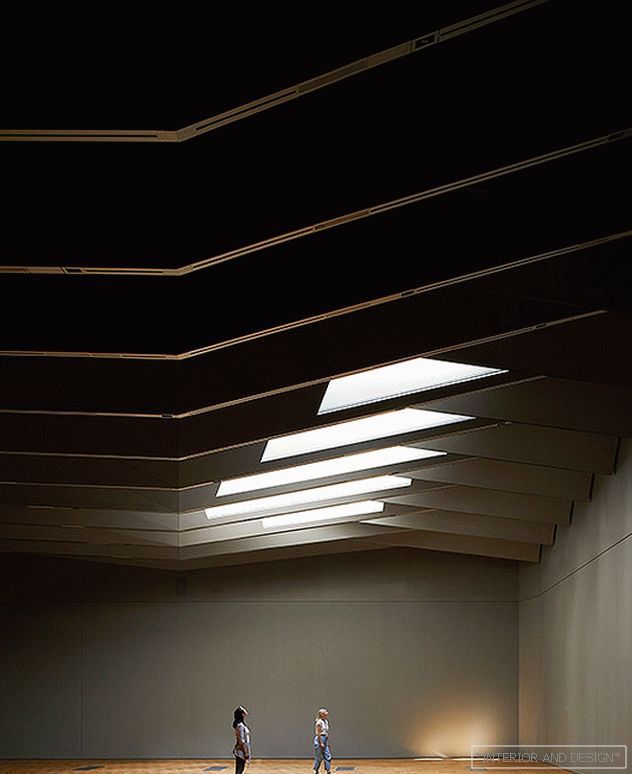
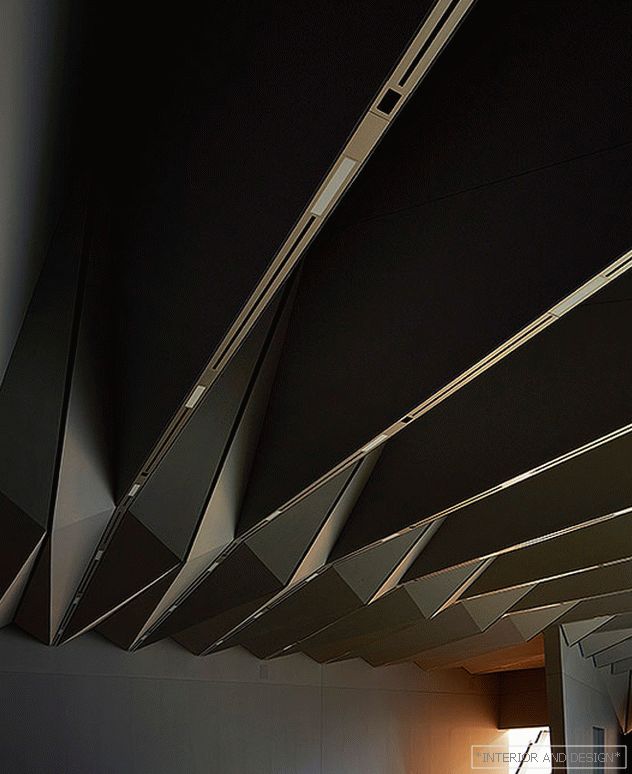
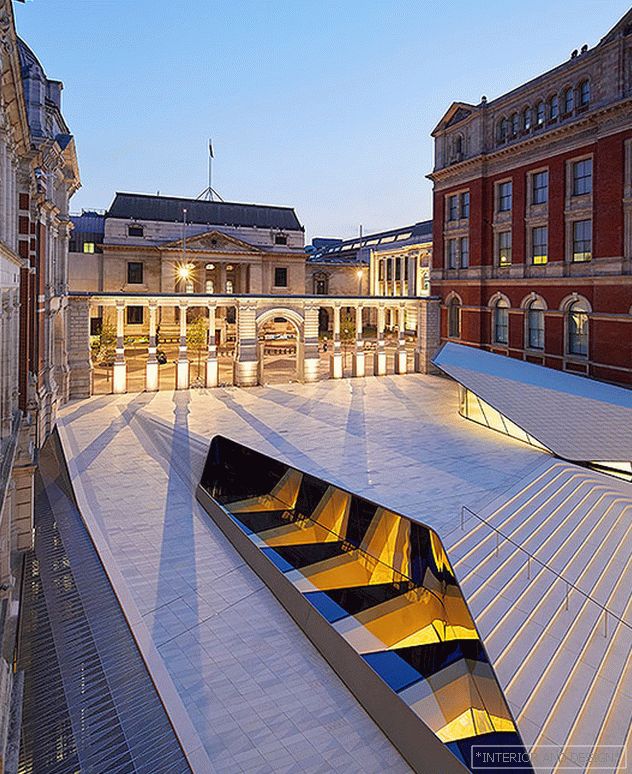
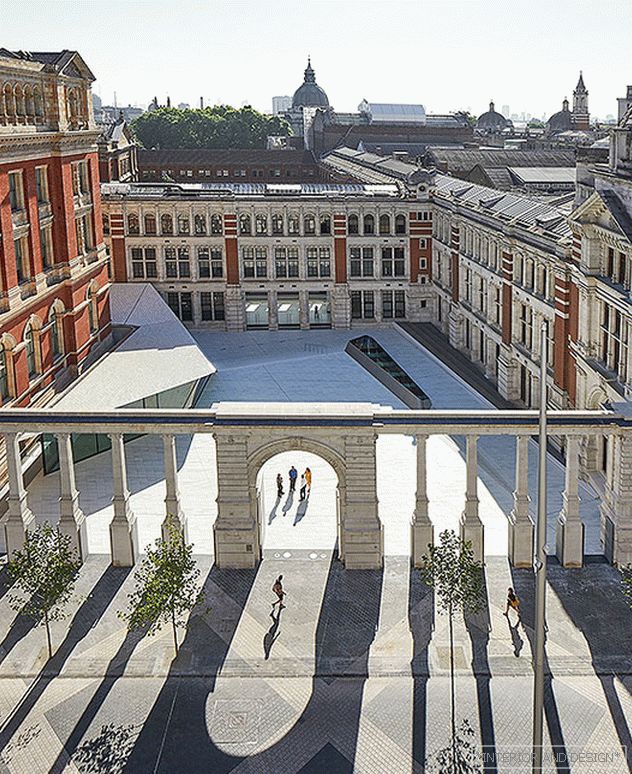
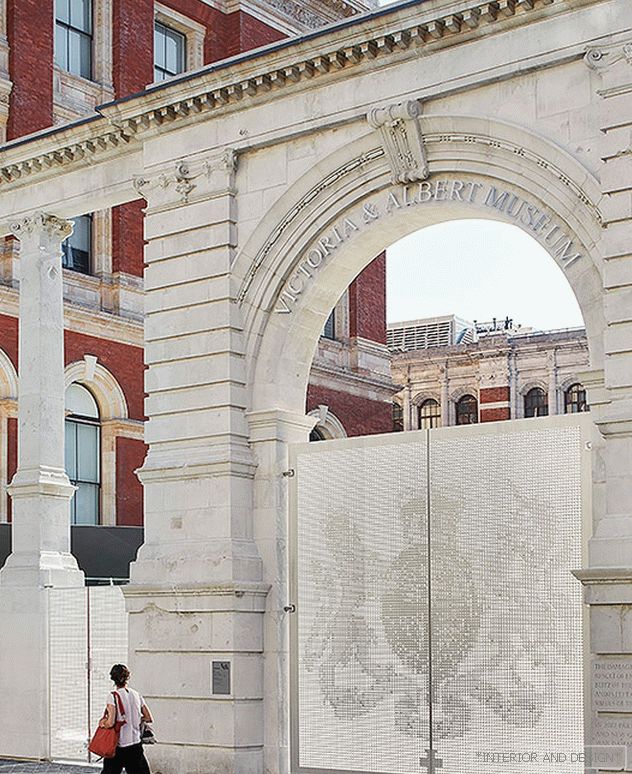
One of the tasks of reconstruction was the formation of new intra-urban links between the museum and its surroundings. To open new spaces, the city had to dismantle the historic colonnade of 1909 by architect Aston Webb from the Exhibition Road. Her neatly collected again, but still deprived of a significant part of the massive masonry at the bottom. Instead, there appeared an aluminum gate with a perforated pattern. It repeats the form of "wounds" left on old stones by fragments of shells during the Second World War and carefully preserved until reconstruction.
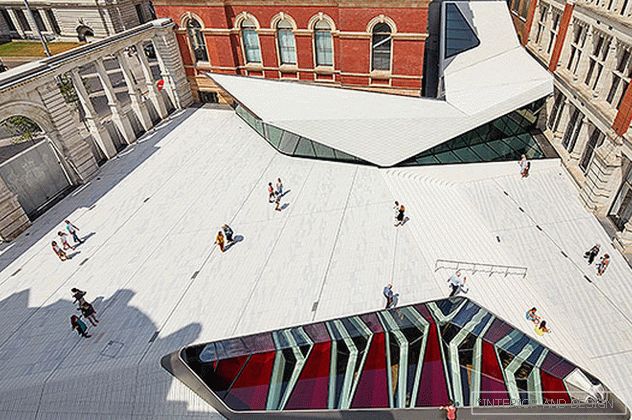
Behind a lighter and more permeable colonnade, the courtyard itself is opened - Sackler Courtyard. It is fully lined with ceramic tiles with 15 variants of the pattern. It took 11,000 hand-made tiles to turn all 1,200 sq. M. m technical yard in the precious surface. It is planned to exhibit large sculptural objects here, and a cafe (with a ceramic roof) comes out here, so the yard really belongs to the city and the museum. Three spectacular facades of museum buildings, previously hidden from prying eyes, now also became an important part of the urban fabric.
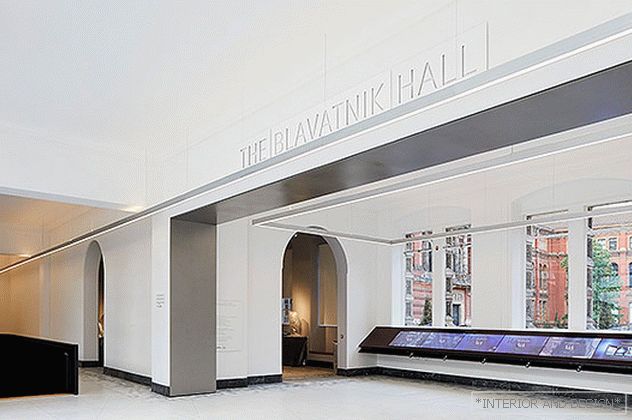
From the courtyard you can get to the new entrance zone connecting all the spaces of the museum complex - Blavatnik Hall. There is also a staircase that leads visitors deep down. Thanks to the glazing fragments, remarkable historical facades are visible even from its flight of stairs. The main exhibition space is 1100 square meters. m - completely devoid of support Sainsbury Gallery - located at a depth of 18 meters. Triangular beams in the hall create an unusual folded ceiling, and sunlight effectively penetrates the ground through the upper lights.

