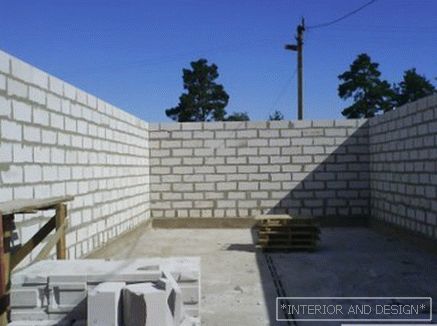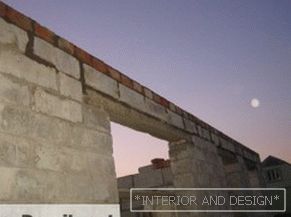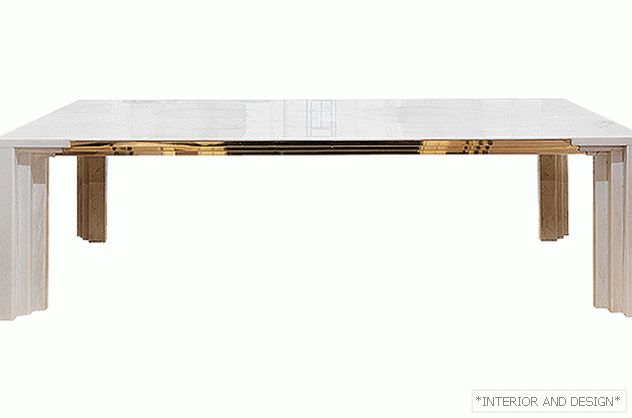Construction of foam blocks (блоки из пенобетона, газобетонные блоки) - прекрасное решение, как по цене, так и по качеству и скорости возведения.
That is why the construction of foam blocks is so popular. It should also be noted that this technology proven over the years ensures a relatively low cost of the foam blocks themselves, and the structures of them acquire the necessary strength and impressiveness. These are just some, but not all, of the advantages of building from foam blocks.
||Construction of foam blocks--> Construction of foam blocks
Construction of foam blocks
How to build a garage of foam blocks with your own hands
It all depends on the abilities and desires, you can do it yourself or hire contractors who specialize in such jobs. In such companies will always help to calculate the cost of the proposed work, depending on the wishes of the customer.
If we consider other types of technology, for example, Canadian, then in comparison with it the construction of a garage of foam blocks will cost much more. But the price often depends on many factors, and if everything is well calculated, you can choose the optimal design of the garage, the price of which will be relatively small.
The construction technology of the garage of foam blocks
The foundation for the garage of foam blocks
When the laying of the first row of foam blocks begins, it must be ensured that they are laid on a waterproofing layer, which will subsequently prevent moisture from entering the base of the garage walls.
If a reinforced concrete monolithic slab is used as the foundation for the garage, then one of the best options is to install one row of blocks on the slab, which will subsequently serve as an additional foundation. Plus, it will more convenient to organize high-quality waterproofing.
To waterproofing was sufficiently reliable, you can use a material such as gidrostekloizol (placed on a thick layer of bitumen mastic). Paying due attention to waterproofing the foundation, you can avoid the negative effects of dampness.
Laying walls of foam blocks
The construction of walls of foam blocks is carried out on the basis of two compositions:
- common cement mortar
- construction glue for laying foam blocks (aerated concrete)
These compounds have their advantages and disadvantages. The best option is to use cement mortar, which is known to be much cheaper than glue. But on the other hand, the consumption of glue is less, the process of its preparation is much easier, and most importantly, it is very convenient to work with it.
It is also worth noting that the width of the seams on the adhesive base is significantly less (2-5 mm), of course, provided that the foam blocks have good geometry, and when laying on cement, the width of the seams will be at least 1 cm.
It must be remembered that seams running horizontally must be reinforced with a special reinforcing mesh every two rows of blocks. If the work is performed by the contractor, then it is necessary to control his actions. To do this, ask to leave a few centimeters of mesh outside, so that it can be seen that the mesh is laid.
Mounting the beam above the garage door opening
One of the most important moments in the construction of the foam block garage is the installation of the beam, which is located above the gate. The width of the opening for the gate, which is designed for one car, must be at least 3 m. If you plan to build a garage for two cars, then the gate opening, respectively, should be larger (two openings of 3 m each or one, but 6 meters wide) .
How to make armopoyas for foam concrete
 The entire width of the wall of the garage wall installed formwork, a height of about 30 cm.
The entire width of the wall of the garage wall installed formwork, a height of about 30 cm.
After that, the longitudinal reinforcement is laid out of 4 rods, and then concreting is carried out (pouring the arm-belt).
If the construction of the garage of foam blocks used beam ceilings, the reinforced belt does not necessarily make such power.
In this case, the formwork for armored belt is not needed.
It will be enough to prepare a very thick cement mortar and lay it on the end of the wall, and then lay two reinforcement rods on top of the cement mortar.
After that, you must re-apply a layer of solution, and the excess, if necessary, remove the trowel.
The only difficulty that may arise during the installation of the armored belt is the need to control the thickness of the mortar (which should not be too thick, but not so weak to flow along the wall).
Mounting plate to aerated concrete
If a conventional truss roof made of wood is installed in the garage of aerated concrete blocks, then the wall must be put on the walls and pulled down with anchor blots. Fastening rafters to the mauerlat is done with nails, screws or anchor blots. Mauerlat is good in that, if necessary, he will perfectly cope with the task of distributing the load from the roof rafters across all the walls of such a structure as a foam block garage.
Do I need an armopoyas under the Mauerlat? It all depends on the specific project. In any case, there will be no harm, and a certain degree of reliability will appear.
Foam Garage - Video
When building garages of foam blocks with your own hands, it is very important to follow all the rules of construction technology and as a result you will get an excellent structure that is not inferior in strength to a stone one and in heat conductivity to wood.


