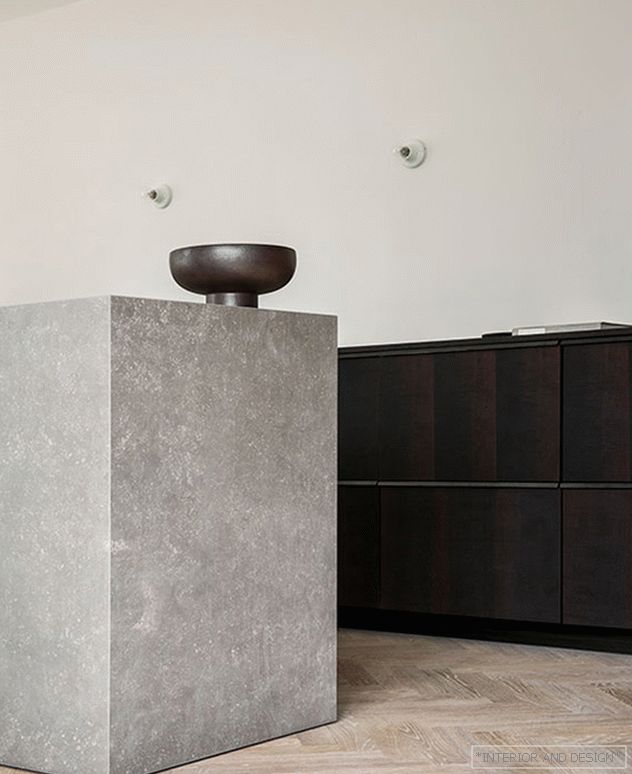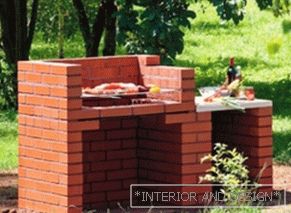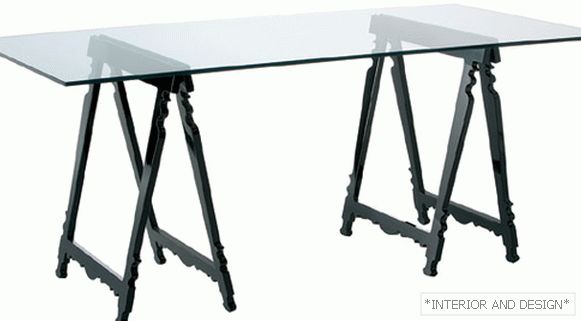The interior of the house in the suburbs is designed by an architectural workshop za bor. Petr Zaitsev and Arseniy Borisenko presented a sample of their style.
On the topic: SL * project: project in Monaco
There are not many architects in Russia with recognizable handwriting. Among those who, of course, possesses it is the architectural workshop za bor. The dynamic complex form, the abundance of non-standard techniques - the work of Peter Zaitsev and Arseny Borisenko are identified at times. It's nice that the author's architecture has connoisseurs. Having bought a finished house along the Dmitrovskoye Highway, the customers turned to Peter and Arseny: they wanted a corporate interior from za bor. Without any reservations and restrictions.
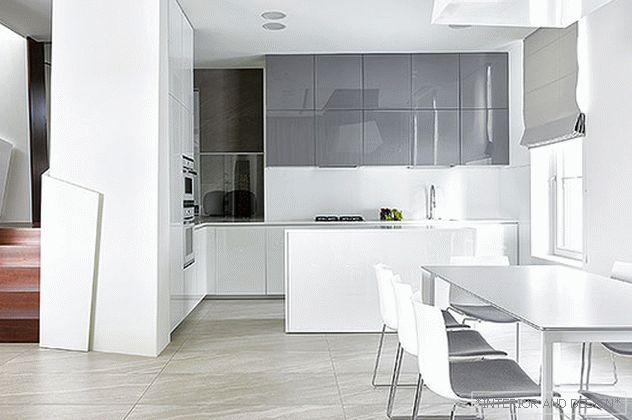 The kitchen is spacious and bright. Furniture Maistri, but the facades are made separately for the color of the rest of the furniture. Lapalma folding dining table. Chairs Arper. Household appliances Liebherr and Küppersbusch. On the left you can see the stairs to the second floor.
The kitchen is spacious and bright. Furniture Maistri, but the facades are made separately for the color of the rest of the furniture. Lapalma folding dining table. Chairs Arper. Household appliances Liebherr and Küppersbusch. On the left you can see the stairs to the second floor. "It is important that the house is suitable for both privacy and recreation, and for communication with friends and family."
The box was uneasy, inconvenient, in the form of a polygon; the difficult landscape with a height difference determined the difference in levels and within. The architects removed one of the bearing walls, installing a beam instead, as a result of which the living room became larger and more spacious. The space turned out to be fractional, but harmonious. The house was opened as much as possible towards a beautiful view of the meadow and the lake, at the same time laying several windows overlooking the village and the roadway. To compensate for the roof cut through the lights. The freedom of creativity provided an excellent result, the architects managed to realize all their ideas. The customer can be satisfied: he received a clean interior from za bor.
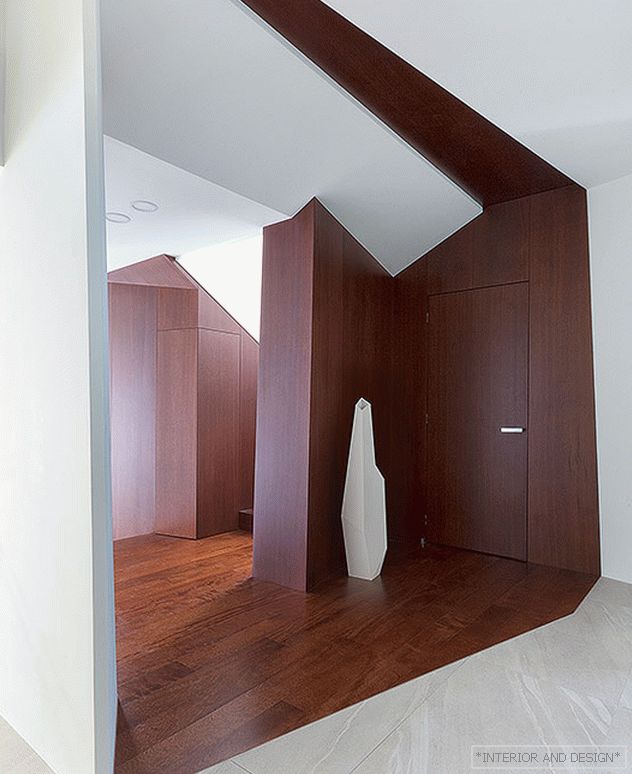 In front of the entrance to the guest bedroom there is a vase of design by P. Zaitsev. Secret doors lead into a large pantry: 4-leaf construction opens by pressing.
In front of the entrance to the guest bedroom there is a vase of design by P. Zaitsev. Secret doors lead into a large pantry: 4-leaf construction opens by pressing. For all their objects, architects develop furniture and furnishings - functional objects are similar to works of modern art. Remarkable fireplace in the living room. Drovnitsa, firebox, chimney form a single structure. The main material is metal painted with fireproof paint in white color, plaster would not withstand high temperatures. No less interesting staircase: combines an array of Iroko, glass and steel. Fences made of heavy metal sheets required special methods of fastening, as a result, the ladder is structurally attached to capital beams.
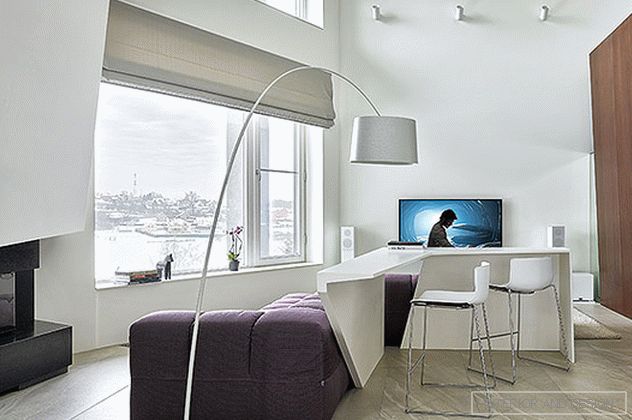 This part of the space is made exaggeratedly light, even the Audio Physic acoustic systems support the palette. The bar counter is a bright example of designer furniture from the architectural workshop za bor. Chairs Arper.
This part of the space is made exaggeratedly light, even the Audio Physic acoustic systems support the palette. The bar counter is a bright example of designer furniture from the architectural workshop za bor. Chairs Arper. 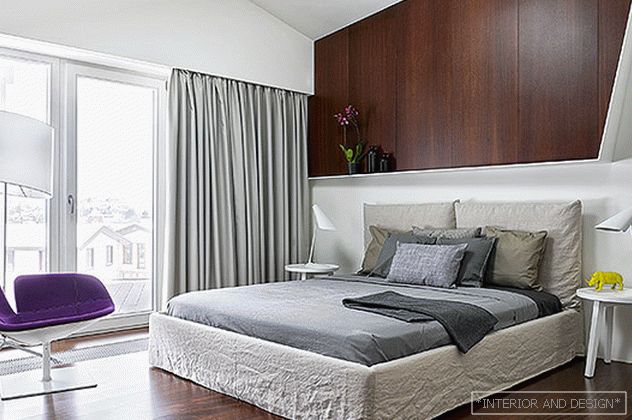 A spacious terrace adjoins the master bedroom on the second floor. Bonaldo bed, Gervasoni bedside tables, Vibia lamps. Plaid Ivano Redaelli. Near the window is a Moroso chair and a Moooi floor lamp.
A spacious terrace adjoins the master bedroom on the second floor. Bonaldo bed, Gervasoni bedside tables, Vibia lamps. Plaid Ivano Redaelli. Near the window is a Moroso chair and a Moooi floor lamp. 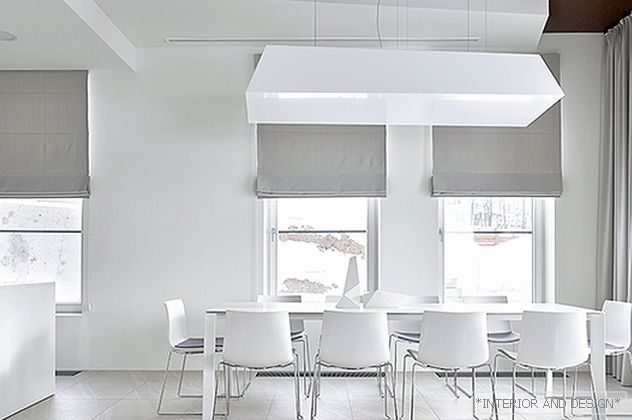
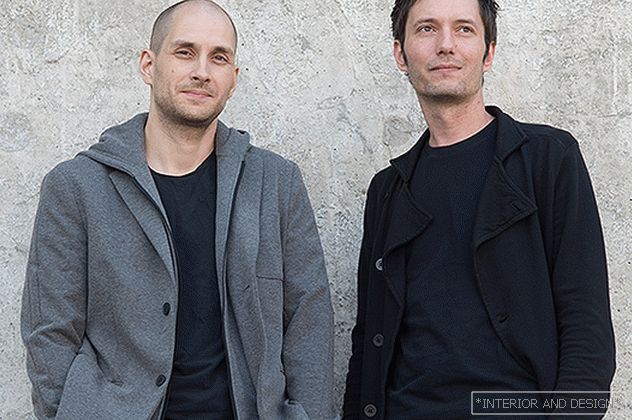
“The main thing in the house is a comfortable space,” says architect Peter Zaitsev. - All elements must be organized in such a way as to be as comfortable as possible in this space. At the same time, our task to make history as attractive as possible is, of course, reflected in the mood and condition of the people there. It is also important that the house is suitable for both privacy and recreation, as well as for holidays, socializing with family and friends. ”
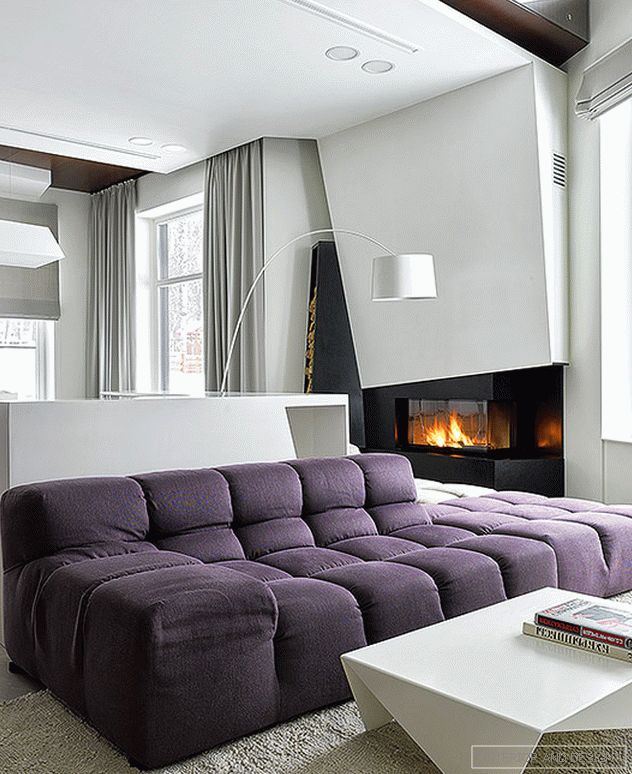 Из-за причудливой конфигурации дома гостиная решена нестандартно: диван (модель П. Уркиолы для B&B Italia) обращен не к центру, а к окну, из которого открываются самые красивые виды. Короткая секция повернута к телевизору.
Из-за причудливой конфигурации дома гостиная решена нестандартно: диван (модель П. Уркиолы для B&B Italia) обращен не к центру, а к окну, из которого открываются самые красивые виды. Короткая секция повернута к телевизору. 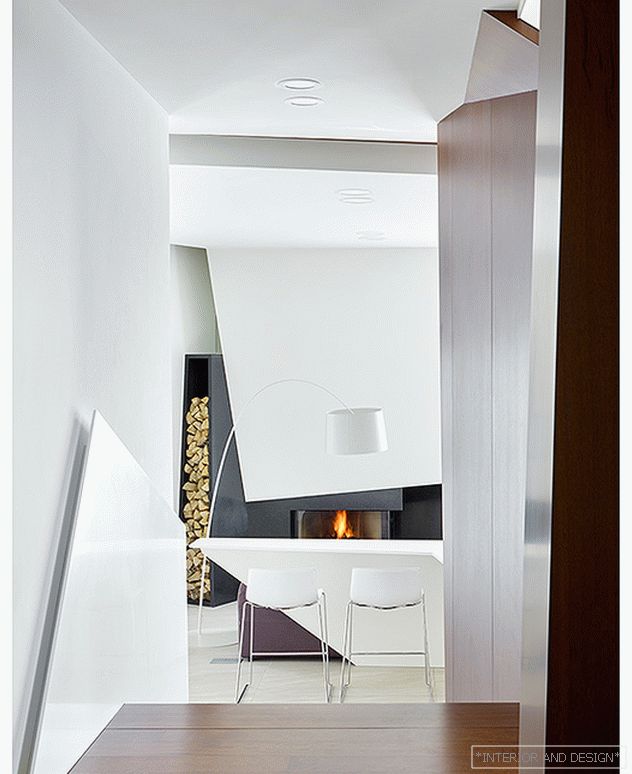
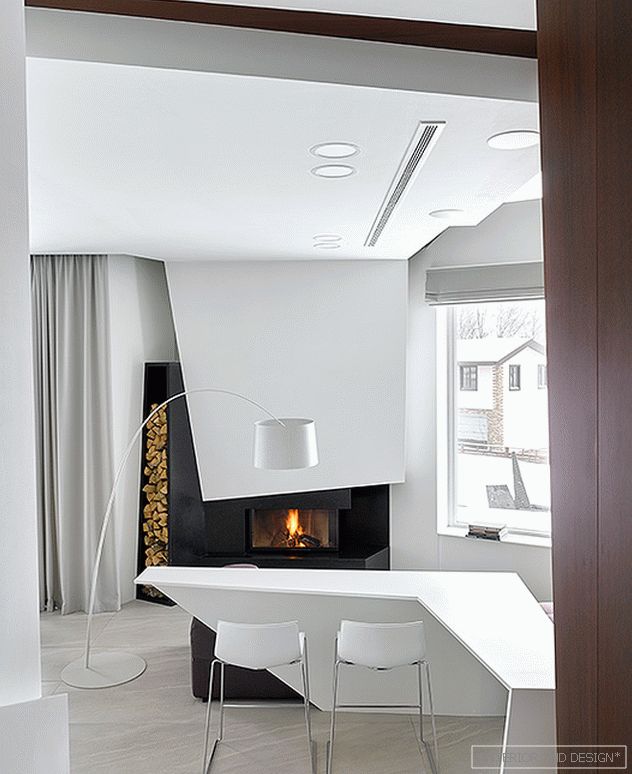
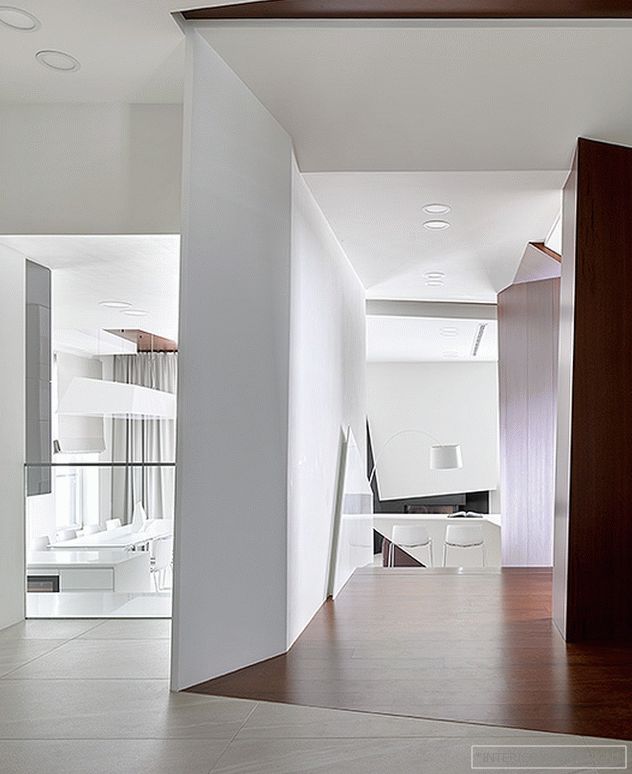
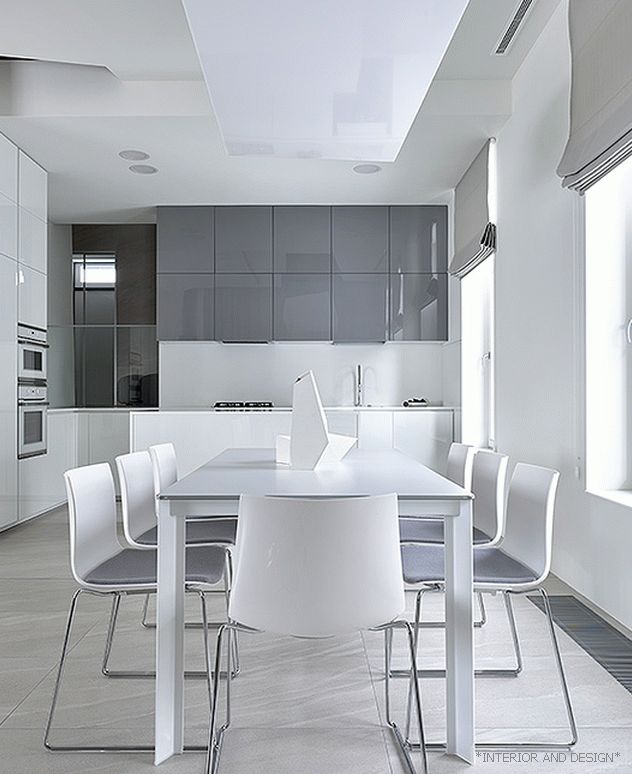
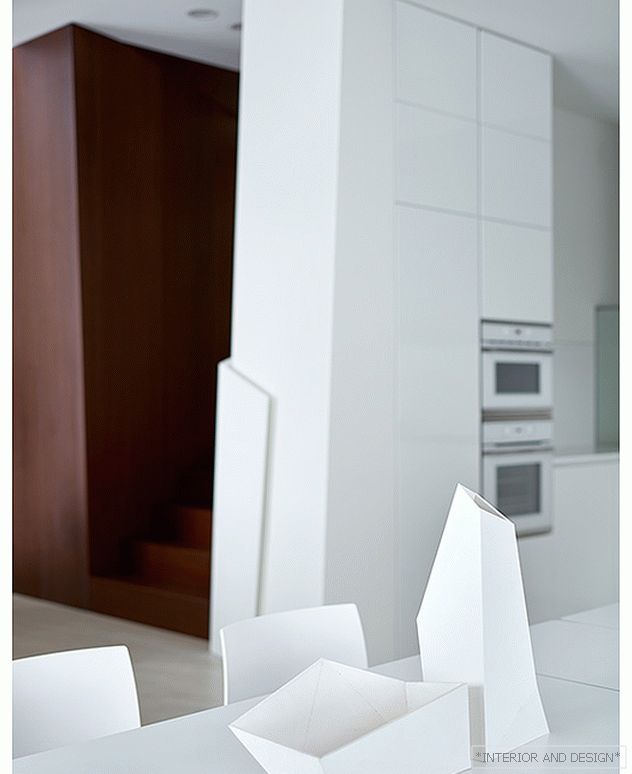
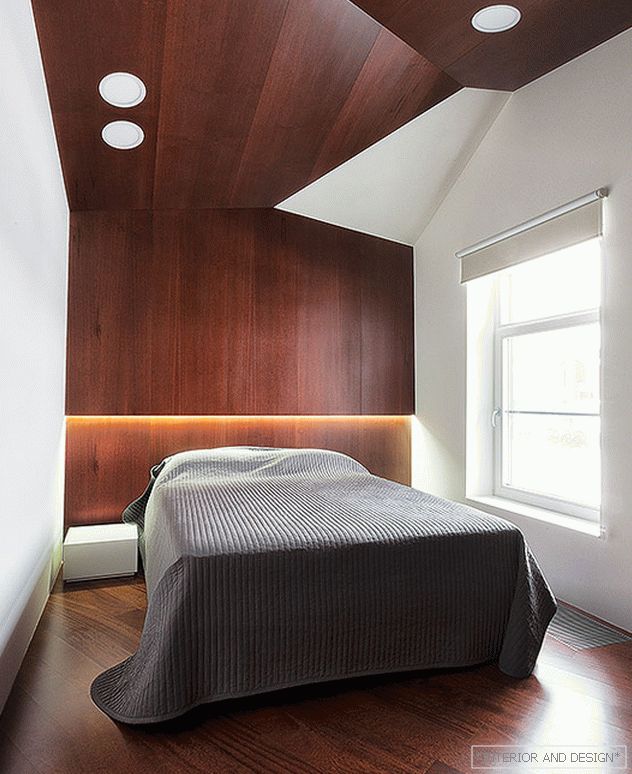 One of the guest bedrooms. Guest rooms are characterized by a particularly bizarre geometry, as they are located in the "difficult" corners of the house. Architects created a multi-level backlight system. Bonaldo bed.
One of the guest bedrooms. Guest rooms are characterized by a particularly bizarre geometry, as they are located in the "difficult" corners of the house. Architects created a multi-level backlight system. Bonaldo bed. 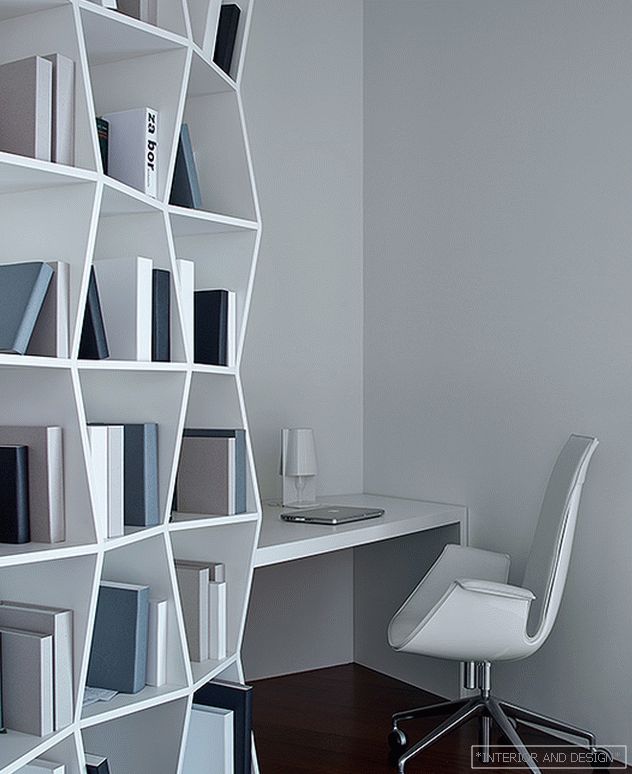
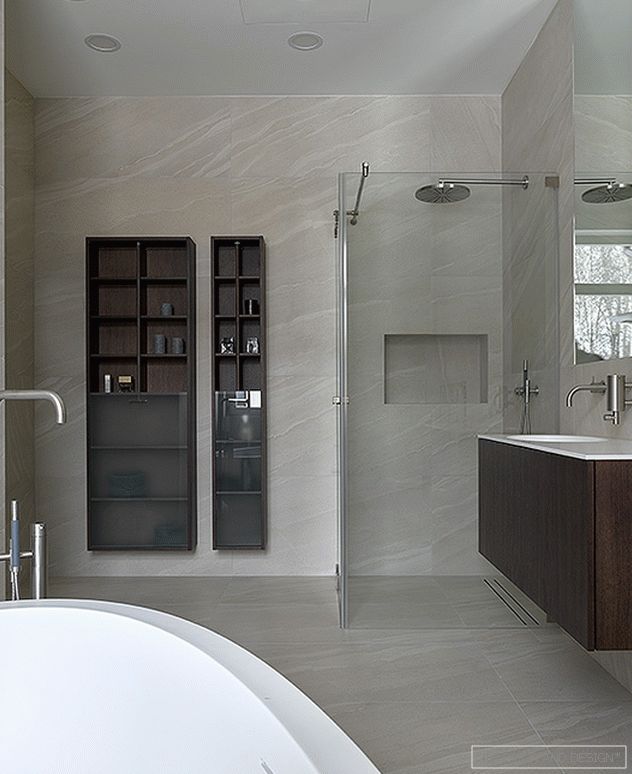
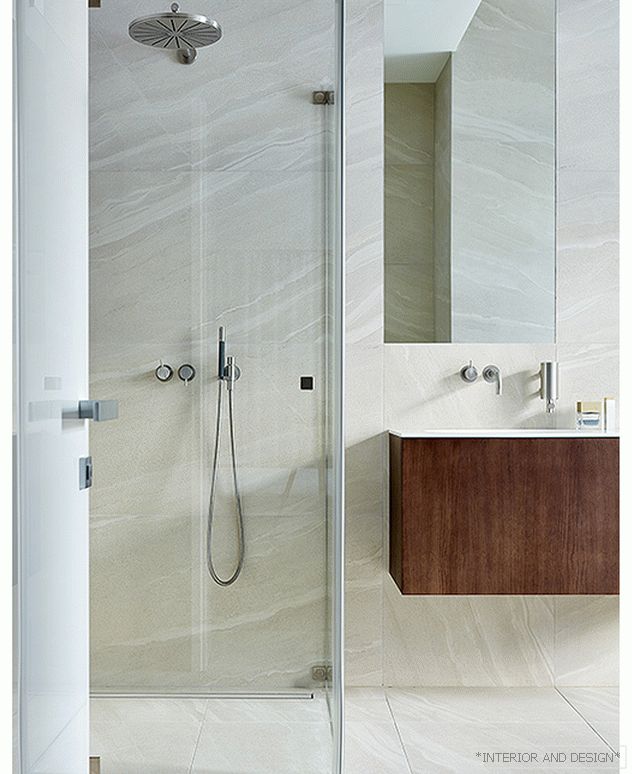
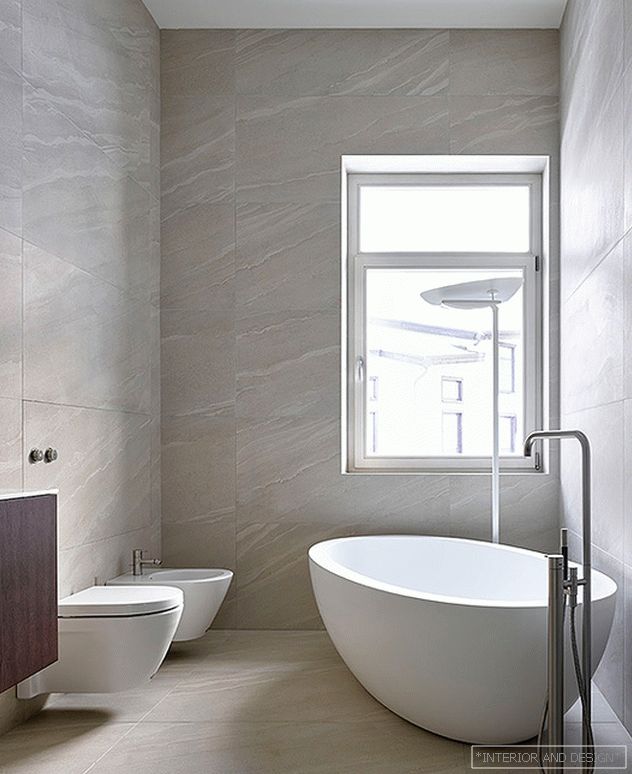
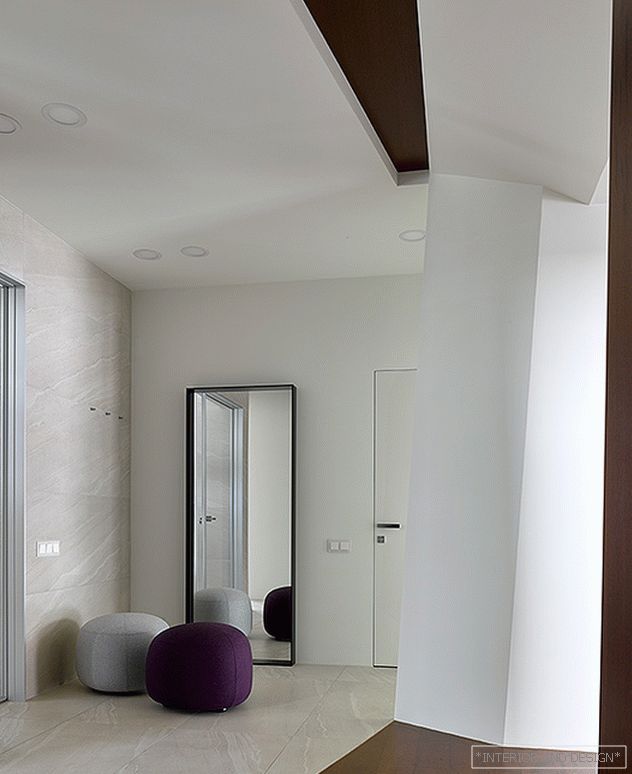
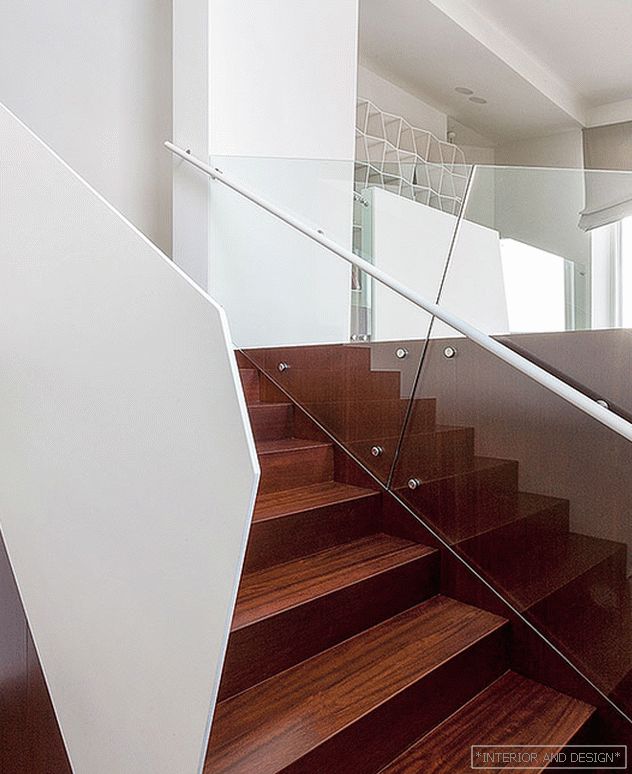 The staircase is made of solid Iroko, glass and white painted metal sheets.
The staircase is made of solid Iroko, glass and white painted metal sheets. 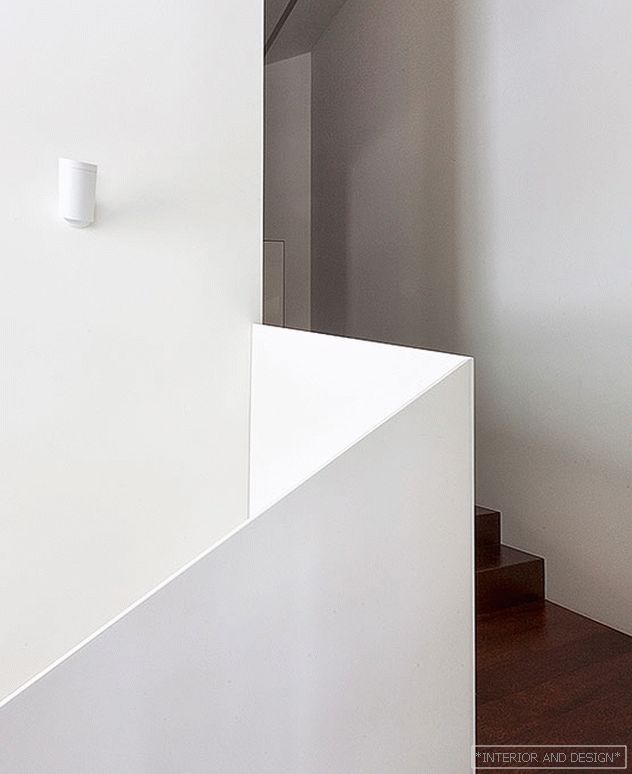 In the depths one can see the door to the nursery and the stairs, which compensate for the height difference in the house.
In the depths one can see the door to the nursery and the stairs, which compensate for the height difference in the house. 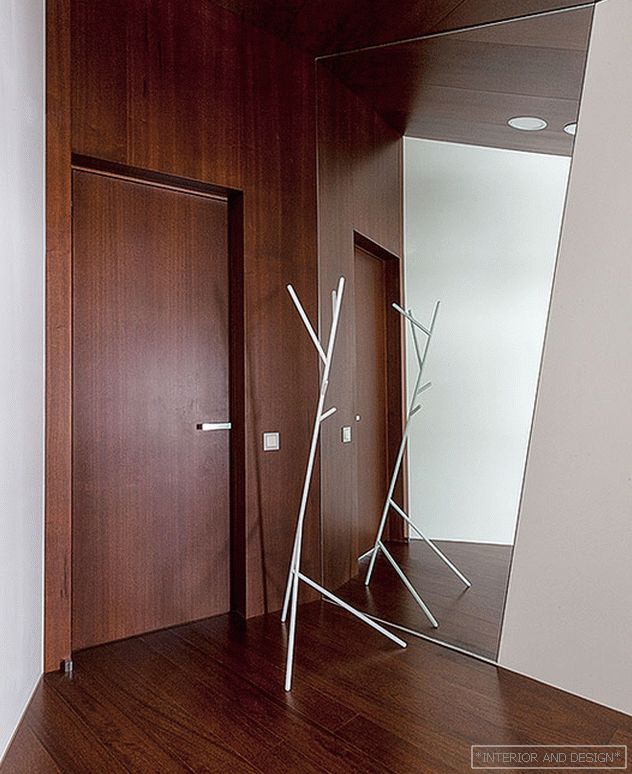 One of the guest bedrooms. Hanger + Halle.
One of the guest bedrooms. Hanger + Halle. 
