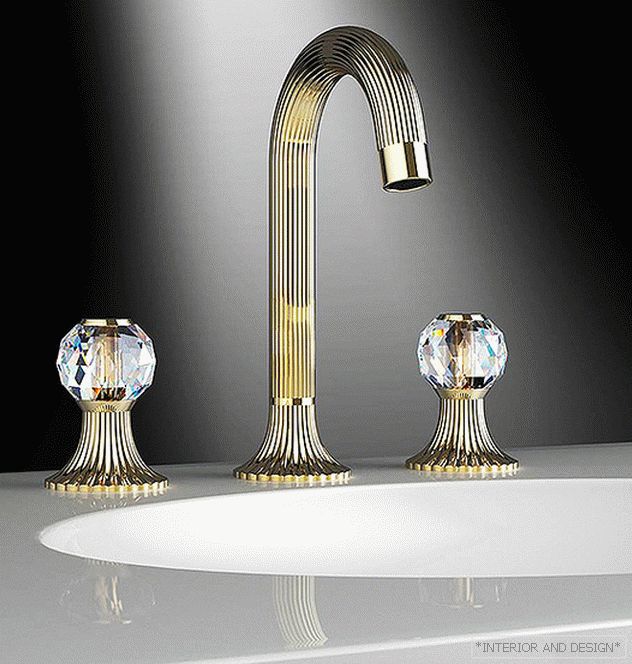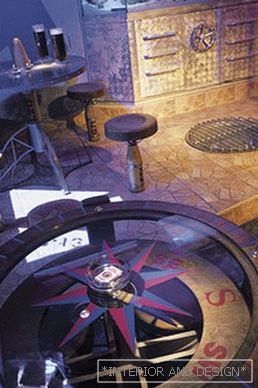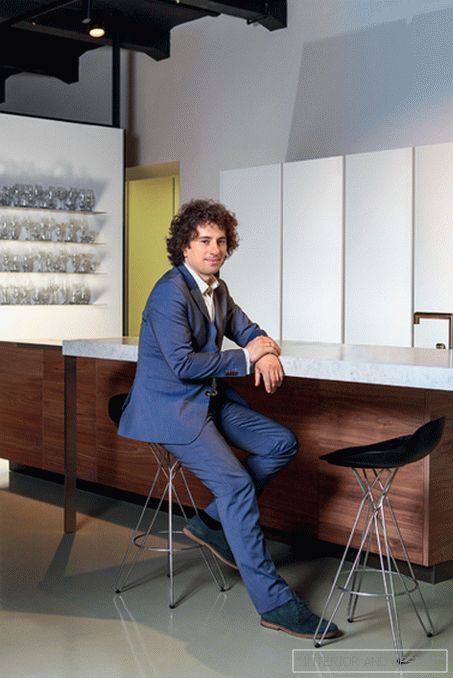Tadao Ando (Tadao Ando, b. September 13, 1941) is a Japanese architect, a Pritzker laureate, a true poet of concrete, as no one knows how to handle space. Anyone who has ever been in the building he built will never forget this experience. His name is on everyone's lips, because in the near future he will have to restructure the building of the Paris Stock Exchange for the French billionaire Francois Pinot.
Related: Francois Pinault Celebrates 80th Anniversary
The architect designs a lot, today a complete list of projects, from large to very tiny, has long passed for 150. The scale of his talent and the uniqueness of the approach are obvious. Everything built by Tadao Ando can be divided into four large groups: residential buildings, temples, museums and spectacular spectacular renovations commissioned by Francois Pinot.
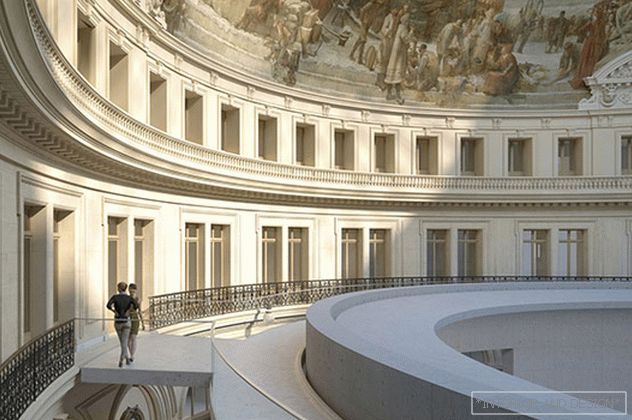 Paris Stock Exchange, reconstruction Tadao Ando.
Paris Stock Exchange, reconstruction Tadao Ando. In addition to traditional Japanese temples, Tadao Ando created several buildings for Christian communities. For example, the Church of Light, built in 1989 in the small town of Ibaraki, and the church at Tarumi. The Church of Light is three concrete cubes with 38 cm thick walls. In the cube, in which the liturgy hall itself is located, the cross forms narrow holes in the wall, through them shines bright daylight, and inside this architectural technique is read as an obvious Christian symbol.
Sometimes Tadao Ando can rely on simple binary and get an unexpectedly expressive image - this is what happened at the Texas Museum of Modern Art in Fort Worth: the architect built two absolutely identical pavilions. Tadao Ando is able to create "simple houses" - it is known that the Rocco residential complexes he built (Rokko Housing One, 1983, and Rokko Housing Two, 1993) in Kobe are concrete houses-cells that did not suffer during the 1995 earthquake.
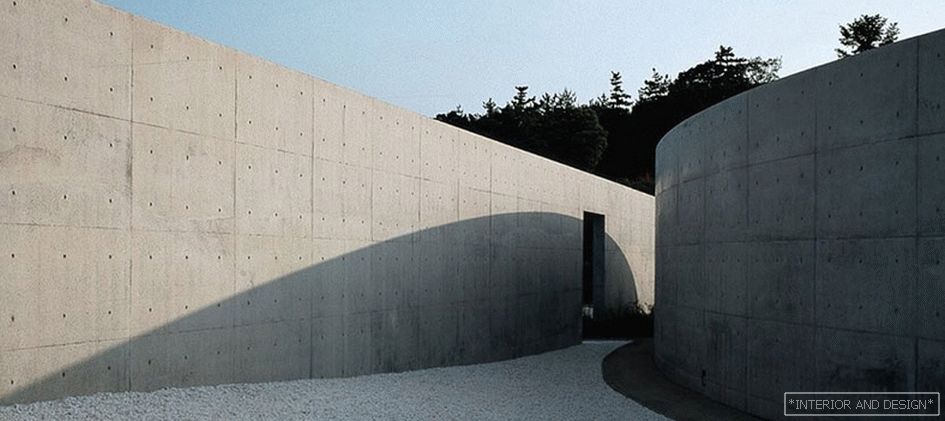 The Water Temple on Awaji Island, Project T. Ando.
The Water Temple on Awaji Island, Project T. Ando. Of course, the work in Venice on the two museum sites for the Francois Pinot Foundation entered a special chapter in the career of Tadao Ando. First, the architect incredibly fine with the Palazzo Grassi (2006). He delicately introduced concrete, glass doors, super-vanguard metal fittings into the historic interior - and at the same time he emphasized the careful attitude to the authentic walls of the 18th century.
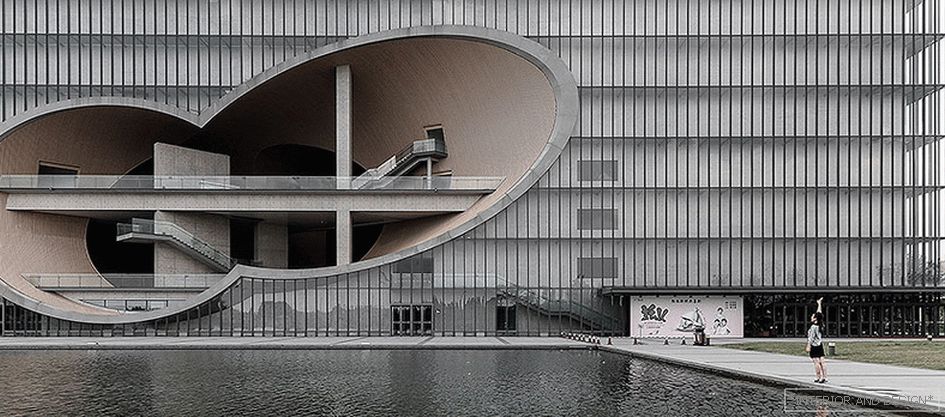 The Poly Grand Theater in Shanghai, 2017.
The Poly Grand Theater in Shanghai, 2017. “I think architecture is always a struggle.”
Palazzo Grassi was followed by the second Venetian project for Francois Pino - the exhibition site Punta della Dogana (2009) - the reconstruction of the Venetian Customs building required even more drive and ingenuity. The architect coped brilliantly: no contemporary art exhibited there, even the most piercing or aesthetic is not able to drown out the architectural image. Whatever Pino’s curators demonstrate, architecture always makes a stronger impression. That is why the French are waiting for what exactly the Japanese master will do with the historical building of the Stock Exchange, the Palais Bronyar building, built in 1807-1826 by the neoclassical architect Alexander-Theodor Bronyar - an important monument of Parisian architecture of the first half of the XIX century.
Tadao Ando concrete is sometimes said to be as smooth as silk. The architect explains that the quality of the construction does not depend on the composition itself, but depends on the form in which the concrete is poured. Due to the developed tradition of wooden architecture in the country, the level of craftsmanship in Japan is very high. The wooden form can be so perfect that not a single drop will flow out of the seams. Waterproof forms are required, otherwise cavities will appear and the surface may crack.
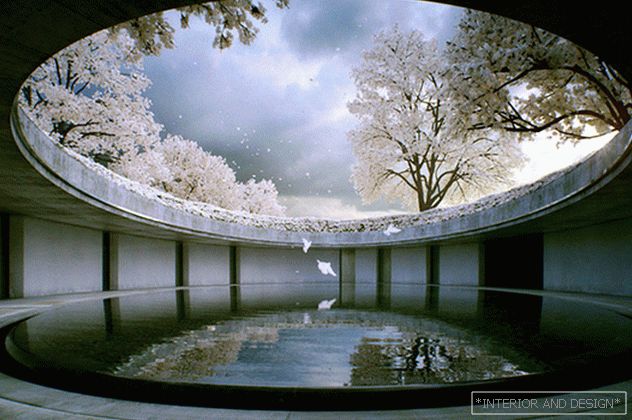 Museum of Contemporary Art Benesse Museum, Japan, 1992. Inside - an open oval courtyard for meditations with a pond in the middle. The roof is planted with grass.
Museum of Contemporary Art Benesse Museum, Japan, 1992. Inside - an open oval courtyard for meditations with a pond in the middle. The roof is planted with grass. It is thanks to the impeccable forms that make the Japanese carpenters, concrete Tadao Ando looks like silk. And the round holes left in the concrete by bolts that hold the formwork together have long become the architect's trademark - whether it is the Pavilion for Meditations in the UNESCO Garden (1995, Paris) or the Pavilion for Conferences on the Campus of the Swiss Company Vitra , the first construction of Tadao Ando in Europe). Experts recognize that Tadao Ando concrete is always a construction and surface and never camouflage or plaster. Tadao Ando loves material that is not at all typical of Japan.
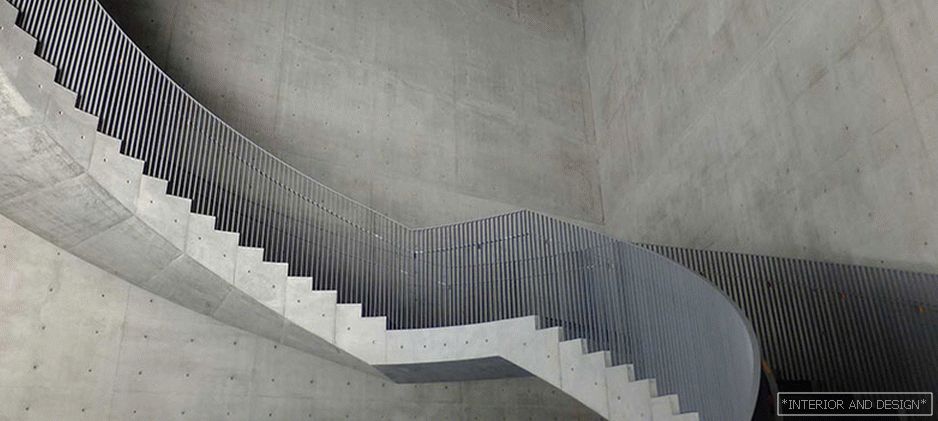 Akita Prefectural Museum of Art (Akita Prefectural Museum of Art), project T. Ando, 1967. On the wall are clearly visible branded round holes.
Akita Prefectural Museum of Art (Akita Prefectural Museum of Art), project T. Ando, 1967. On the wall are clearly visible branded round holes. “Most of the houses in Japan are made of wood or cardboard, including my own,” says the architect. “I live in it since childhood, it’s my cave, I feel comfortable in it.” (Tadao Ando had a twin brother, but Tadao was born first. When the brothers were two years old, the family decided that Tadao would be taken by her grandmother, he took her last name Ando. First they settled near the port of Osaka, and then they moved to the house where Tadao lives and now). As a child, Tadao Ando watched the work of a carpenter, he liked to shape the tree. He noticed how a tree grows, what the sun does with it, and learned how to determine the quality of wood. And, in his own words, gradually began to understand the connection between the form and the material from which it was made.
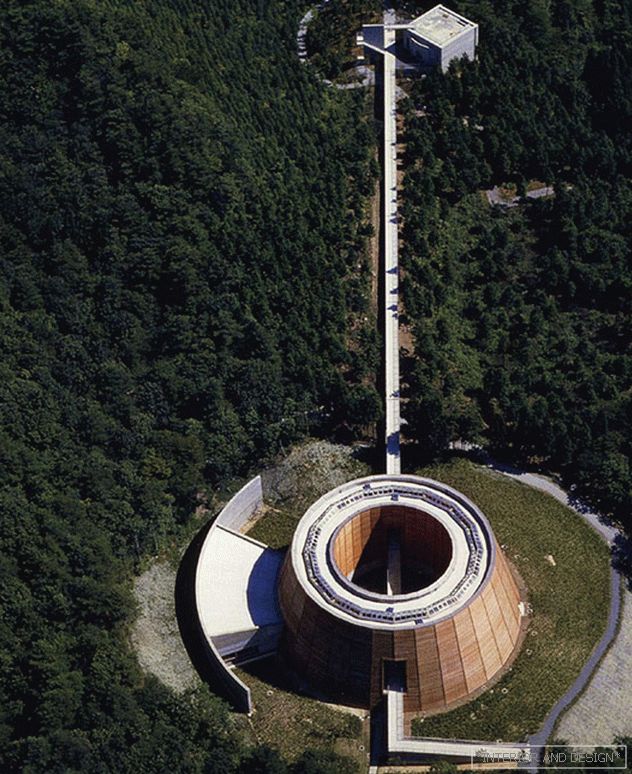
Interestingly, Tadao Ando is a complete autodidact. I learned the profession myself. As a child, Tadao Ando spent a lot of time outside and in the countryside. From 10 to 17 years old I enthusiastically pasted models of ships, airplanes, sculpted a lot, studied with a carpenter whose workshop was across the street from his house. In his youth he tried to start a boxer career, did not go. Then he engaged in self-education and mastered the skills, working with professionals, designers and architects, city planners.
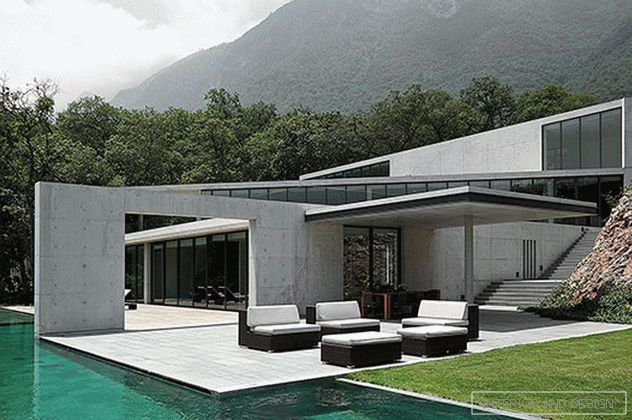
By topic: Architect without education: five great self-taught
“I have never been a good student and have always preferred to study the subject on my own, outside the school walls. At the age of 18, I began to consistently go around temples in Kyoto and Nara, cities that are famous for the abundance of monuments of traditional Japanese architecture. ” It is known that Tadao Ando visited the Imperial Hotel in Tokyo before the school trip, and the famous hotel building, designed by Frank Lloyd Wright, made a strong impression on him.
"In general, I studied architecture, being in the buildings themselves and reading books about them." In the 1960s, Tadao Ando traveled to Europe and the USA in order to also see and analyze all the most important monuments of Western architecture with his own eyes. During these voyages, he developed the habit of sketching in notebooks and continues to keep such diaries of architectural impressions to this day.
“In all my works, light is an important factor. I create confined spaces with thick concrete walls. The interior fenced off from city life must be self-sufficient. ”
Once in a second-hand book store in Osaka Tadao Ando came across a book about Le Corbusier. To buy it, the young man had to save money for several weeks. “I looked at his drawings as often as the pages turned black. Tadao Ando admitted that Corbusier is a standard in his mind, he seems to be looking at projects and architecture with his eyes all the time, wondering what Corbusier would have said about this or that project. When Tadao Ando arrived in Marseille, of course, he went to watch the “Residential Unit” of the legendary Corby and was struck by the dynamics that concrete had in the interpretation of Corbusier. Concrete, steel and glass are Tado Ando's favorite materials. He used the tree in just a few projects, including the Japan Pavilion at Expo 92 in Spain. Returning to Osaka in 1968, he founded his own architectural bureau Tadao Ando Architects and Associates.

