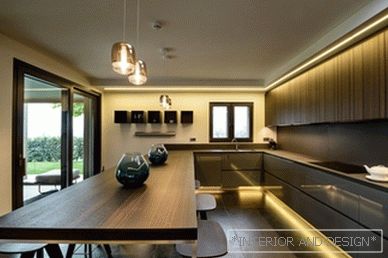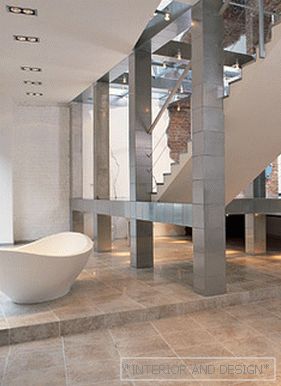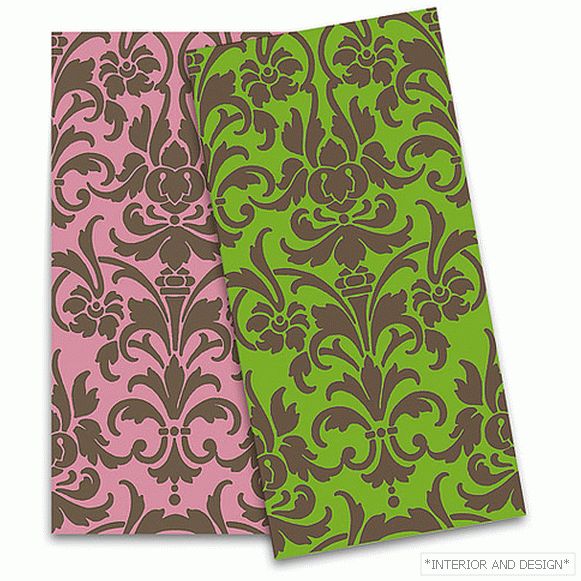Studioplan bureau architects Daria Kasatskaya and Philip Tangalychev enriched the capital with an excellent interior: they re-planned a communal apartment in a modern loft.
Related: Garry Nuriev (Crosby Studios): loft with a story
In Moscow, you can exist happily. If you correctly identify a place to live and find "your" architect. Young customers have chosen the area of the old buildings - one of the few in the capital. We chose it for the atmosphere, for the stunning views, for the silence and the environment, where it is pleasant to walk on foot. Despite the fact that the building is over a hundred years old, they saw their housing as modern. Therefore, they turned to the Studioplan bureau: I liked their project published in the magazine INTERIOR + DESIGN.
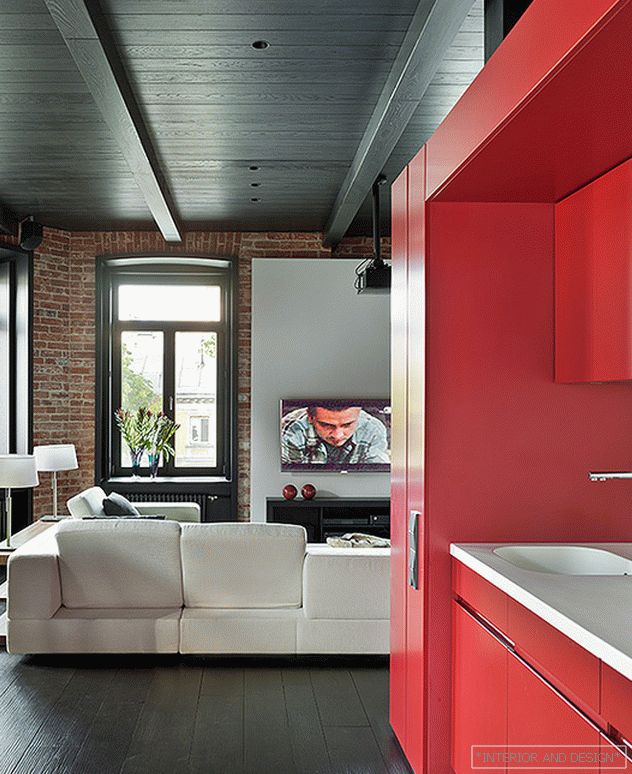 There are no curtains on the windows, so as not to obscure the view of old Moscow, but from the sun during the day and prying eyes you can hide behind wooden blinds. The kitchen Leicht is painted in red on the RAL scale in Germany.
There are no curtains on the windows, so as not to obscure the view of old Moscow, but from the sun during the day and prying eyes you can hide behind wooden blinds. The kitchen Leicht is painted in red on the RAL scale in Germany. 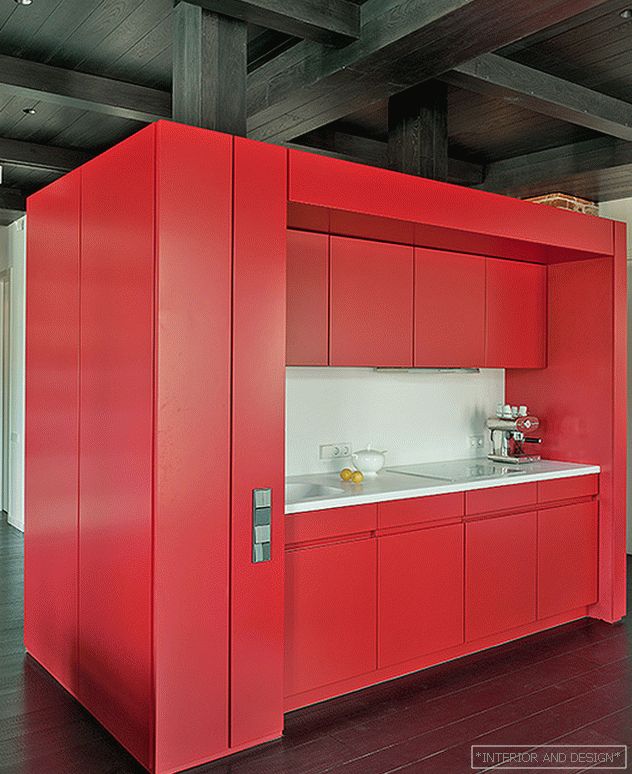 The kitchen is made small: the owners cook a little.
The kitchen is made small: the owners cook a little. 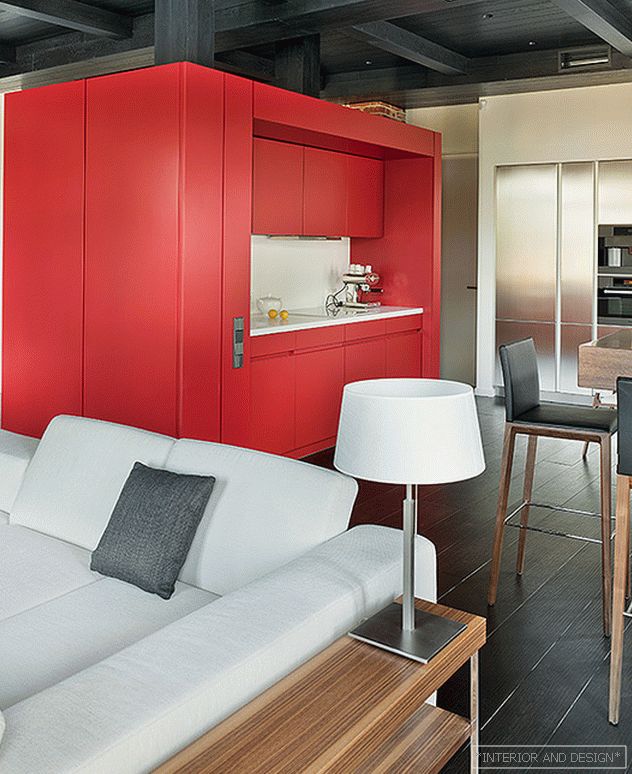
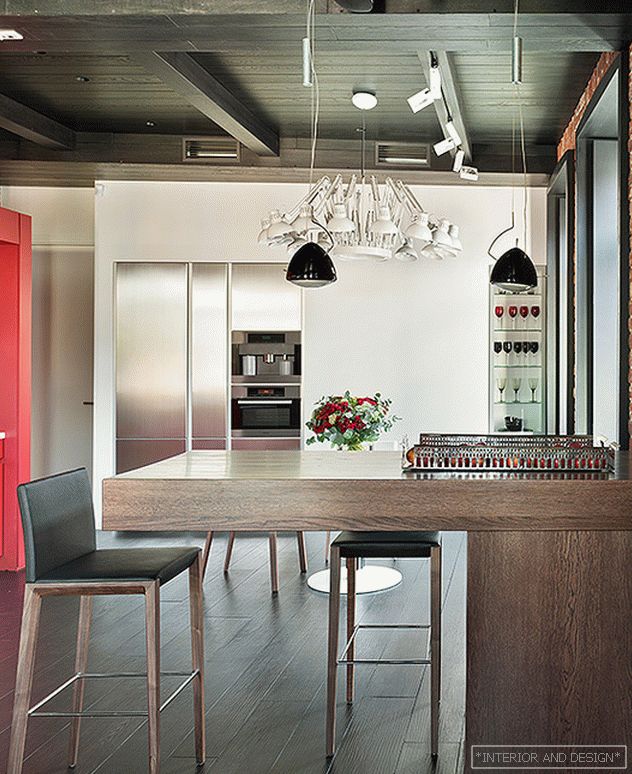
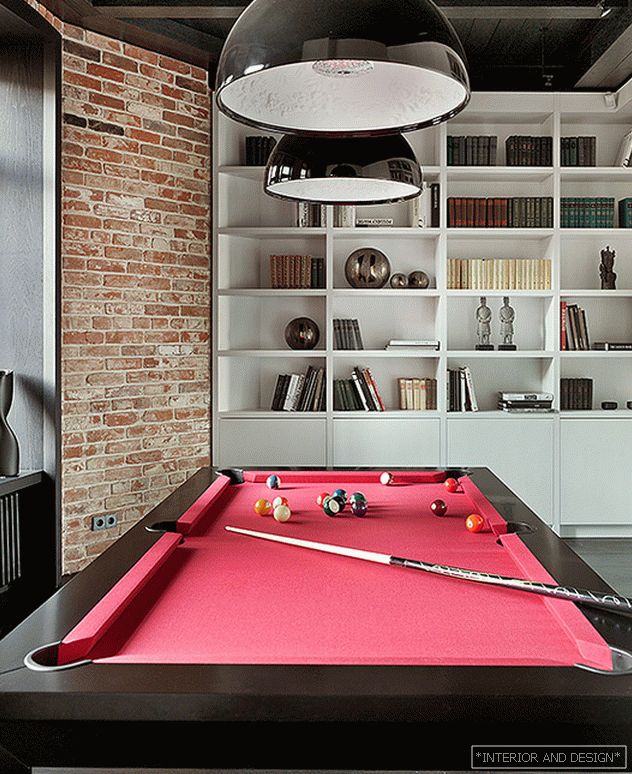
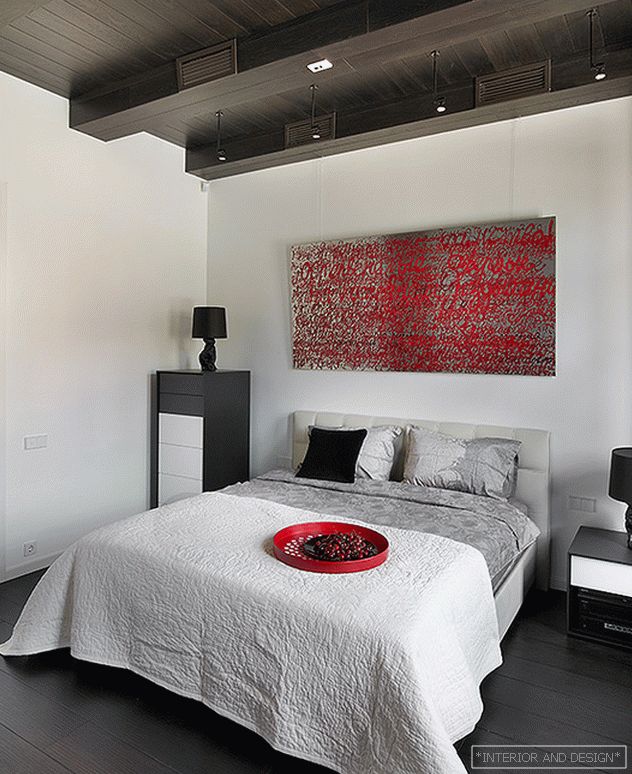 Спальня. Кровать с подъемным механизмом в кожаной обивке от австрийской фабрики Wittmann, тумбы B&B Italia, лампы Moooi. На стене — работа Евгении Чуйковой из серии «Quick Dry - Быстросохнущий»
Спальня. Кровать с подъемным механизмом в кожаной обивке от австрийской фабрики Wittmann, тумбы B&B Italia, лампы Moooi. На стене — работа Евгении Чуйковой из серии «Quick Dry - Быстросохнущий» 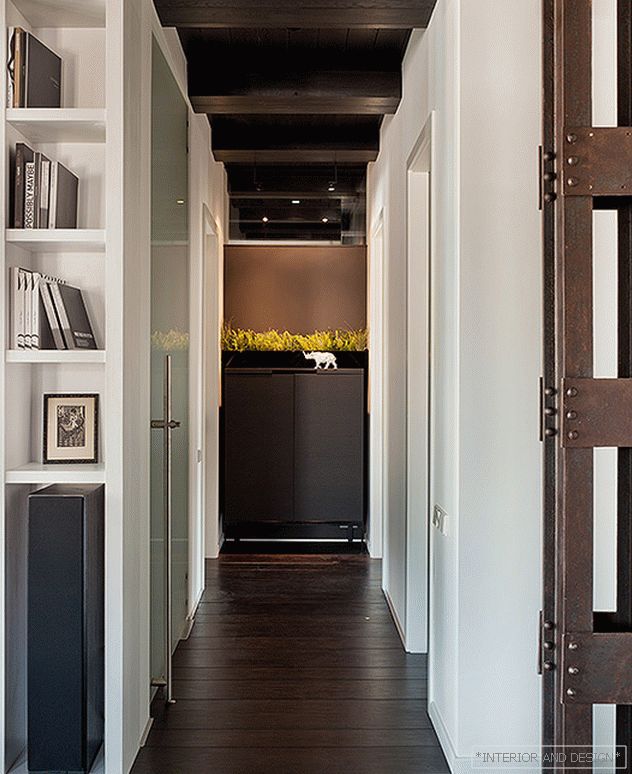 Between the public and private half there is a door of frosted glass, in the photo it is open.
Between the public and private half there is a door of frosted glass, in the photo it is open. 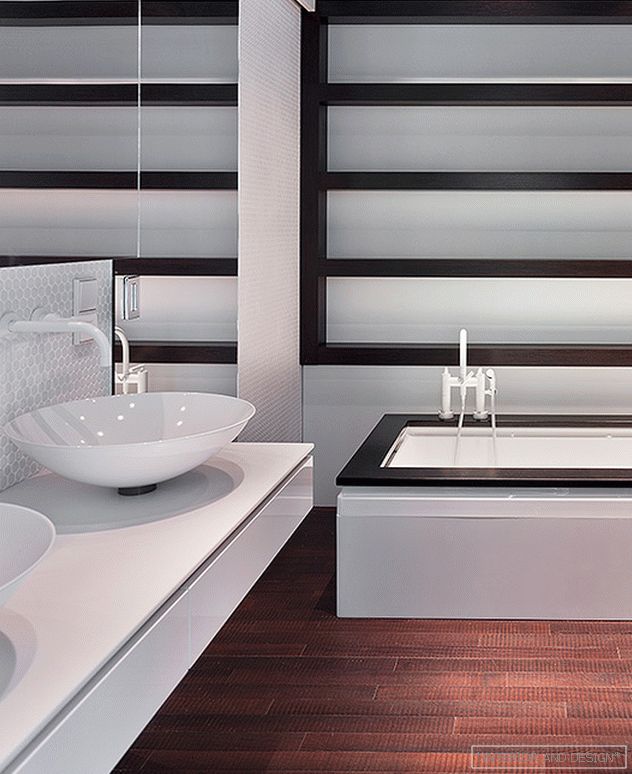 In the bathroom on the floor - waterproof thermoash. Jacuzzi bath. Jasba Mosaic. Dornbracht mixer.
In the bathroom on the floor - waterproof thermoash. Jacuzzi bath. Jasba Mosaic. Dornbracht mixer. 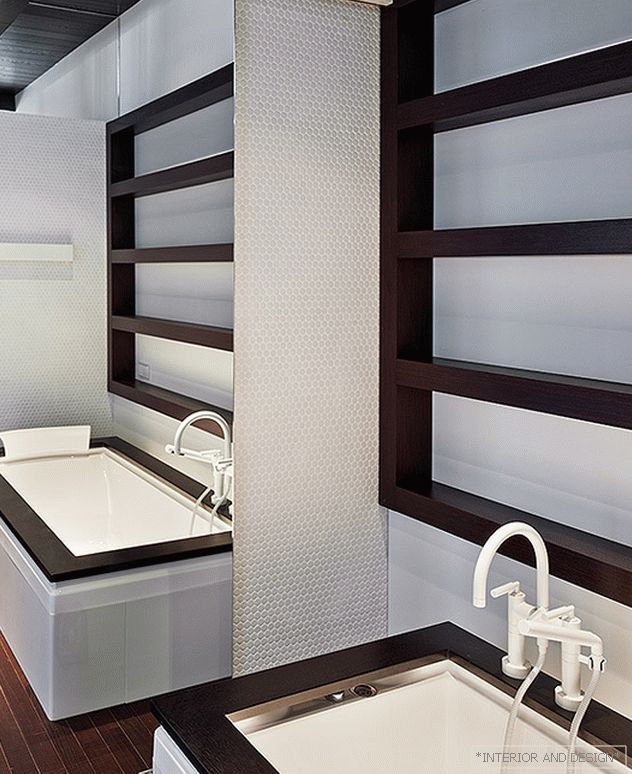 In the bathroom on the floor - waterproof thermoash. Jacuzzi bath. Jasba Mosaic. Dornbracht mixer
In the bathroom on the floor - waterproof thermoash. Jacuzzi bath. Jasba Mosaic. Dornbracht mixer 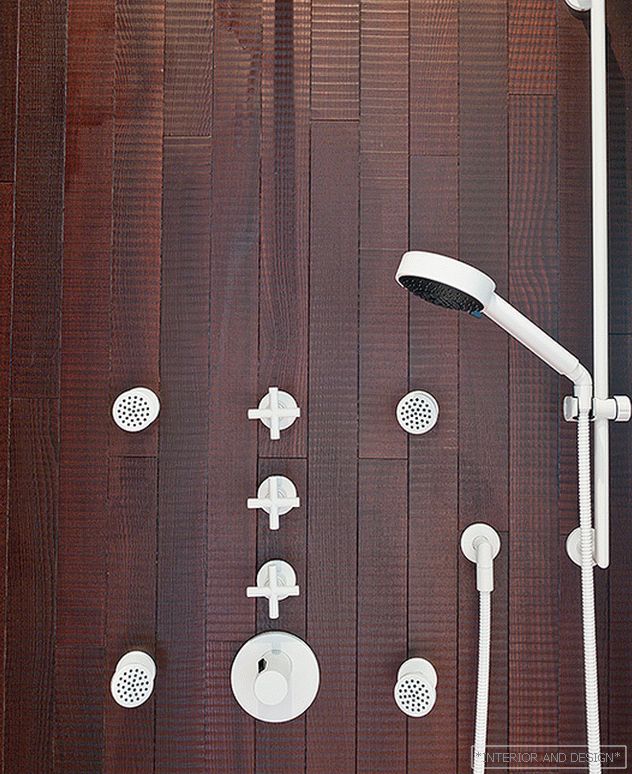
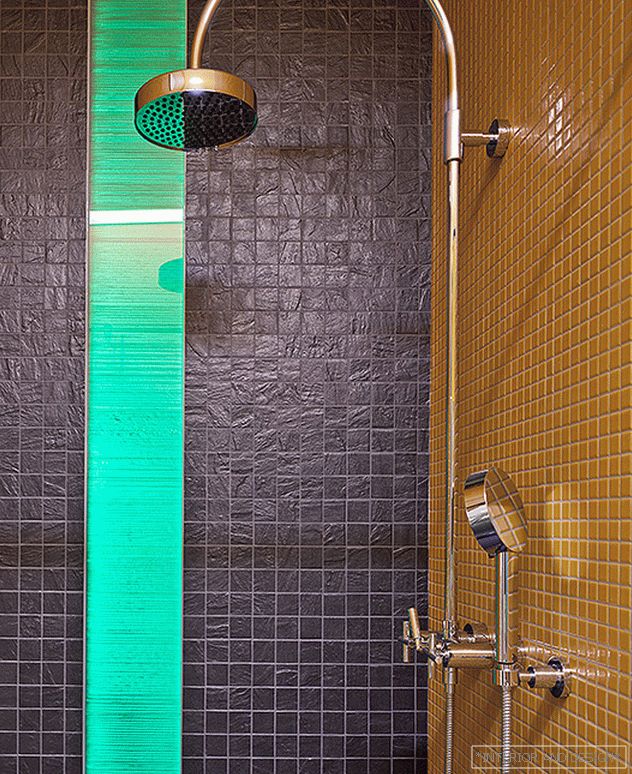 Guest bathroom. Used modernist shades.
Guest bathroom. Used modernist shades. 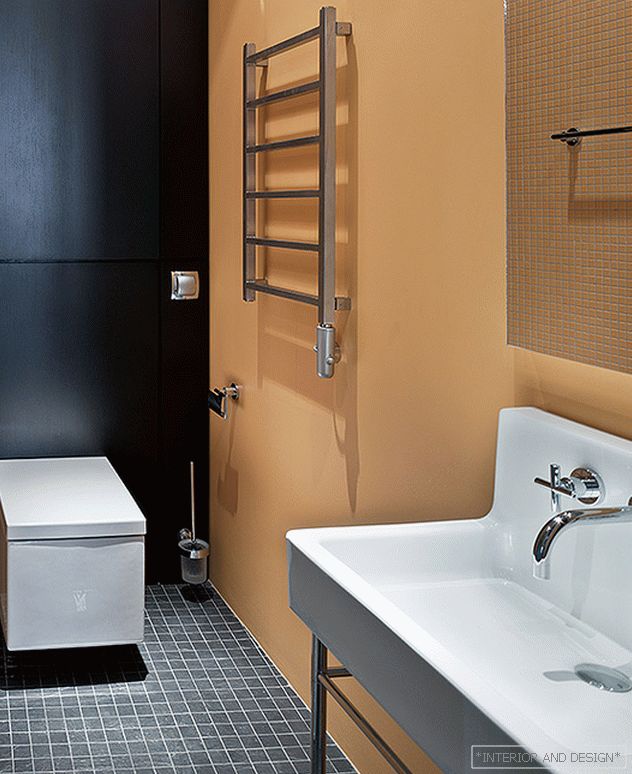 Contrast create colors and combinations of mosaic and smooth surfaces.
Contrast create colors and combinations of mosaic and smooth surfaces. “Customers have completely trusted us, there is almost no difference between a 3D sketch and an embodiment. This does not happen often, ”say Daria Kasatskaya and Philip Tangalychev. - We got a communal apartment with micro-rooms and remnants of old stucco. The walls were cleaned to the brick, and the ceiling to the gratings, while also winning the height. Opened space - airy, bright, with a bay window, balconies and 14 windows on three sides. At 160 square meters. m fenced two bedrooms, office, bathrooms and utility rooms, the rest is open space. Yes, and those walls that are, if possible, tried not to bring to the end, for example, between the bedroom and the bathroom with the dressing room, they made glass inserts there at the top. In the whole apartment is a single floor, the boards are laid in one direction. It's like being in a huge room. ”
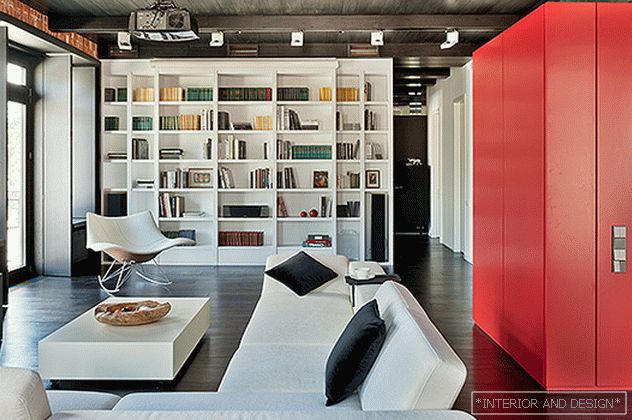 The color of the cube is the only thing about which the owners have doubts. “Terracotta shade was considered. But this “half measure” would deprive the apartment of a modern effect, ”the authors say.
The color of the cube is the only thing about which the owners have doubts. “Terracotta shade was considered. But this “half measure” would deprive the apartment of a modern effect, ”the authors say. 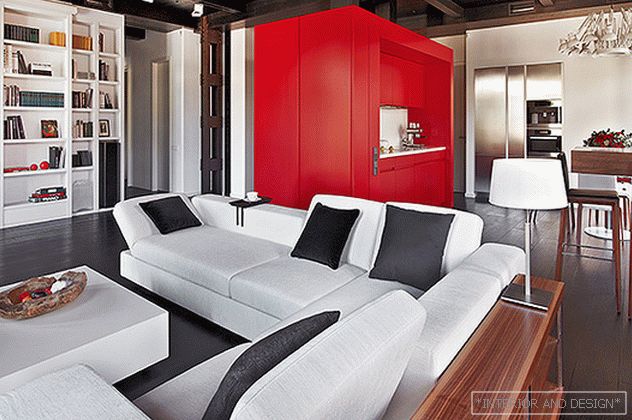 The red cube is the dominant of the interior and the zoning element. One of the few pieces of furniture in open space is the sofa Cor. On the left, an old metal beam with rivets and stamps is visible, behind it is a hallway.
The red cube is the dominant of the interior and the zoning element. One of the few pieces of furniture in open space is the sofa Cor. On the left, an old metal beam with rivets and stamps is visible, behind it is a hallway. 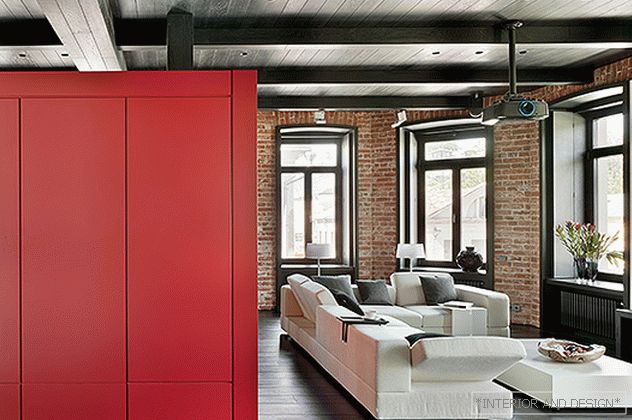 The red cube is the dominant of the interior and the zoning element. One of the few pieces of furniture in open space is the sofa Cor.
The red cube is the dominant of the interior and the zoning element. One of the few pieces of furniture in open space is the sofa Cor. 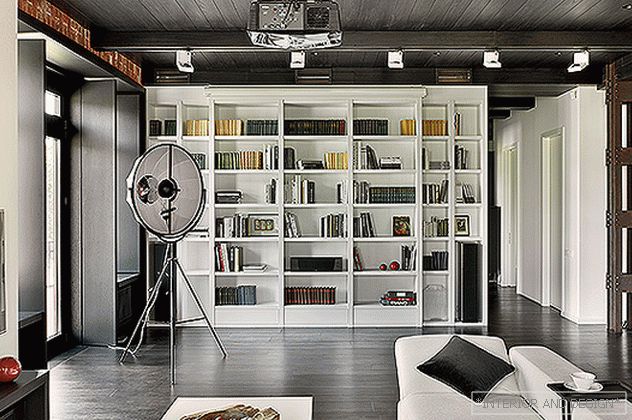 In front of the library is a floor lamp from Pallucco Italia (model Fortuny, 1913).
In front of the library is a floor lamp from Pallucco Italia (model Fortuny, 1913). 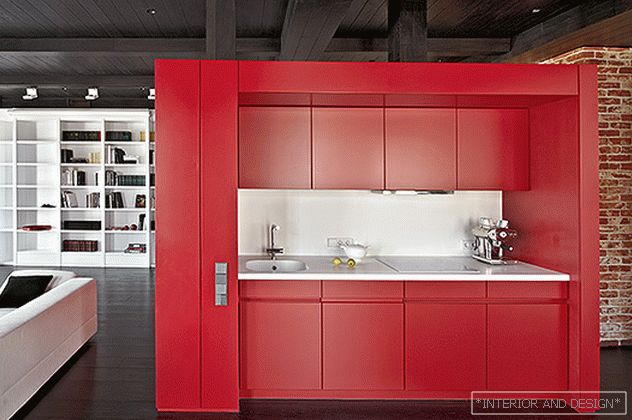 The kitchen Leicht is painted in a red shade according to the RAL scale in Germany, Moscow furniture makers selected a frame color for it.
The kitchen Leicht is painted in a red shade according to the RAL scale in Germany, Moscow furniture makers selected a frame color for it. 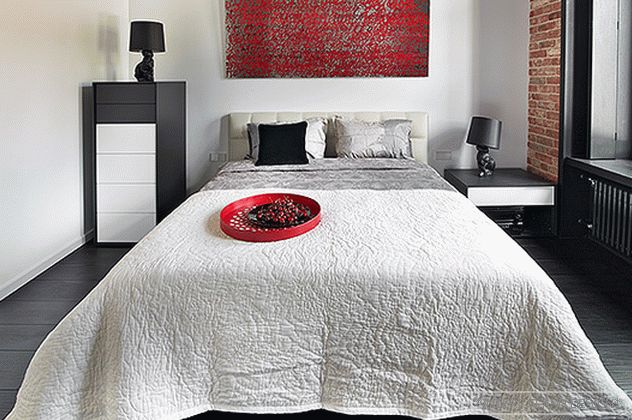 Спальня. Кровать с подъемным механизмом в кожаной обивке от австрийской фабрики Wittmann, тумбы B&B Italia, лампы Moooi. На стене — работа Евгении Чуйковой из серии «Quick Dry - Быстросохнущий»
Спальня. Кровать с подъемным механизмом в кожаной обивке от австрийской фабрики Wittmann, тумбы B&B Italia, лампы Moooi. На стене — работа Евгении Чуйковой из серии «Quick Dry - Быстросохнущий» 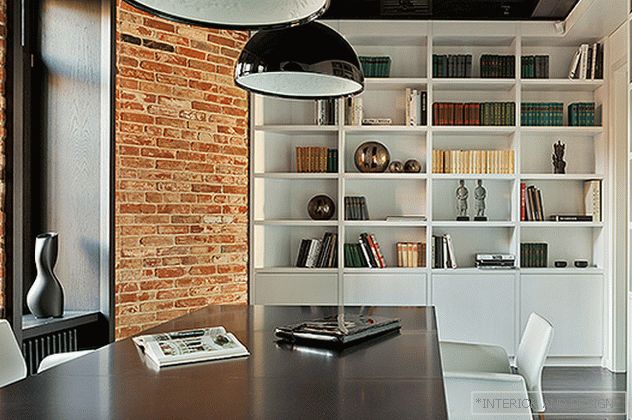 Cabinet
Cabinet 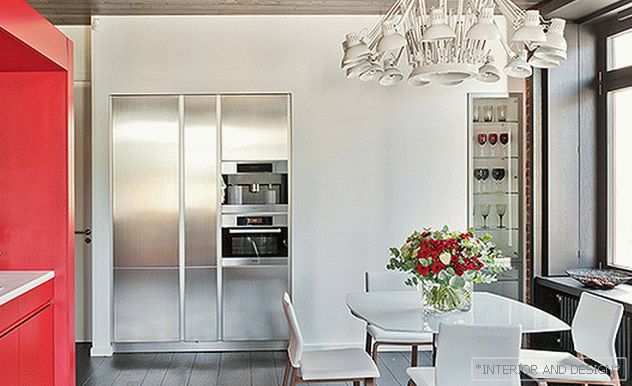 Extendable dining table Draenert, Cor chairs, Moooi chandelier. She gives so much light that they put a dimmer on her.
Extendable dining table Draenert, Cor chairs, Moooi chandelier. She gives so much light that they put a dimmer on her. “Hardwood floors required repair and additional sound insulation, all communications had to be changed. And with the neighbors of the "old guard" problems arose, and redevelopment was coordinated for a long time. After all, we did everything officially. It took four months to get permission. ” However, all the costs were worth it - the apartment was not good in Moscow. Rather reminiscent of a New York loft, a type of housing that has already become a classic. For the first time, lofts appeared in Manhattan when factories began to change purpose. Since then, for more than half a century the artistic public has appreciated pro-aesthetics: high ceilings, windows without curtains, instead of partitions, comfortable furniture, and instead of decor, open brick and rough fittings. “Our goal,” say the architects, “is self-contained space. This is where the ratio of color spots, volumes, materials is already so harmonious that it does not require additional decorations. ”
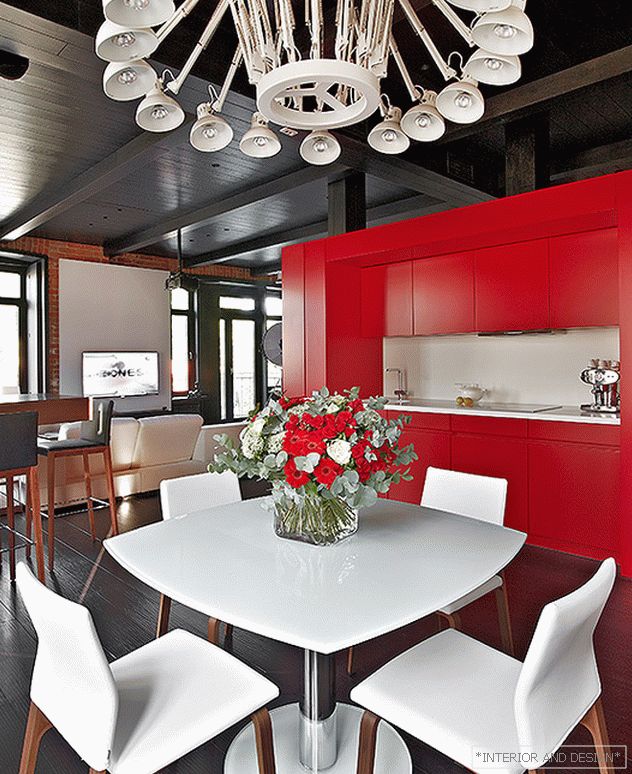 “Terracotta shade was considered for the cube. But this “half-measure” would deprive the apartment of a modern effect, ”the authors say. Extendable dining table Draenert, Cor chairs, Moooi chandelier. She gives so much light that they put a dimmer on her.
“Terracotta shade was considered for the cube. But this “half-measure” would deprive the apartment of a modern effect, ”the authors say. Extendable dining table Draenert, Cor chairs, Moooi chandelier. She gives so much light that they put a dimmer on her. Color accent, compositional center and zoning element, it helps to make optimal use of volume. On the side of the living room there is a kitchen in it, on the side of the hall there is a wardrobe for clothes and shoes. “If they would have moved the structure by even half a meter, it would not have been possible to reconcile it. And so it is located on the site of the former corridor and passes like a kitchen-niche. ”
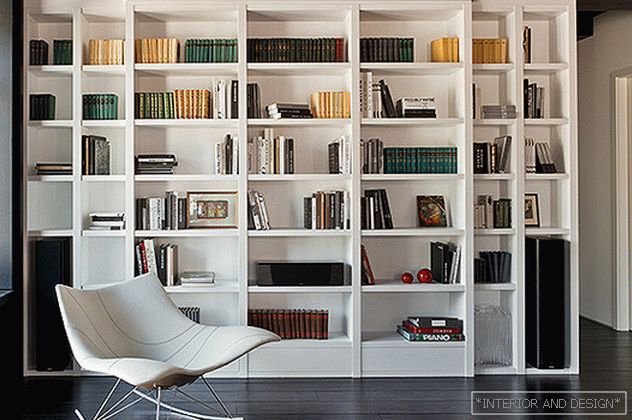 Almost all partitions include storage systems based on sketches of the authors of the project. Among them is the library (behind it begins the private half). The screen is lowered from above, a projector is installed on the ceiling.
Almost all partitions include storage systems based on sketches of the authors of the project. Among them is the library (behind it begins the private half). The screen is lowered from above, a projector is installed on the ceiling. The principle of Studioplan: everything you can, you need to save. An open brick was left on the walls, carefully stripping it, and where it failed, they added brick from old houses, which they had been looking for and sawed for a long time. In the partitions of the communal apartment, they “unearthed” a real treasure - a metal column with rivets and stamps. Ceiling designs added invented beams that look natural and maintain the atmosphere of the old house. No drywall! On the floor throughout the apartment laid hewn board with a relief texture under the oil. Even in the bathroom, wood is a thermo ash-tree that is not afraid of moisture. Everything is real, natural.
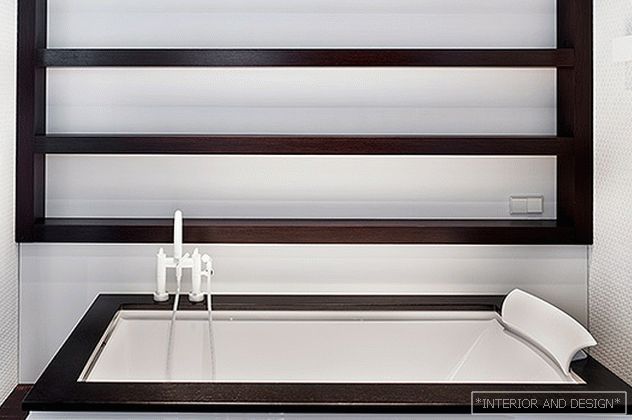 In the bathroom on the floor - waterproof thermoash. Jacuzzi bath. Jasba Mosaic. Dornbracht mixer
In the bathroom on the floor - waterproof thermoash. Jacuzzi bath. Jasba Mosaic. Dornbracht mixer Percent 70 components custom-made. “Shutters, slopes, panels, all cabinet furniture are not made according to the standard. Buy this not to find. This took a significant part of the budget. Separate objects are at least. German prevail: sofa and chairs Cor, table Draenert. “The Germans have a pleasant conciseness and excellent quality. For the sake of design, Italians sometimes suffer from quality. ”
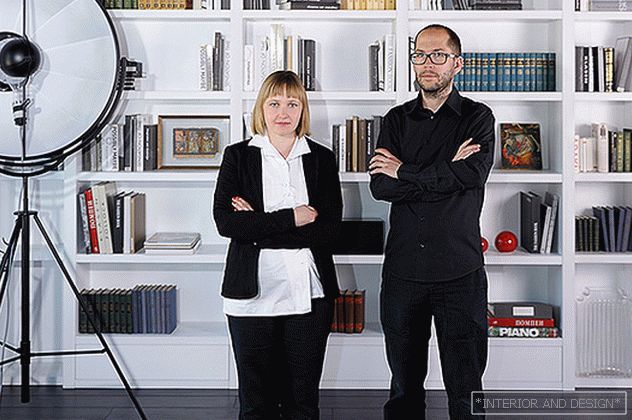 Authors of the project: Daria Kasatskaya and Philip Tangalychev, Studioplan. The project also took part Ksenia Batrakova.
Authors of the project: Daria Kasatskaya and Philip Tangalychev, Studioplan. The project also took part Ksenia Batrakova. 
