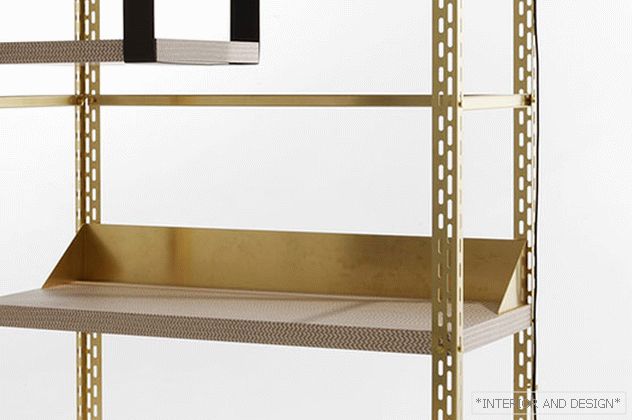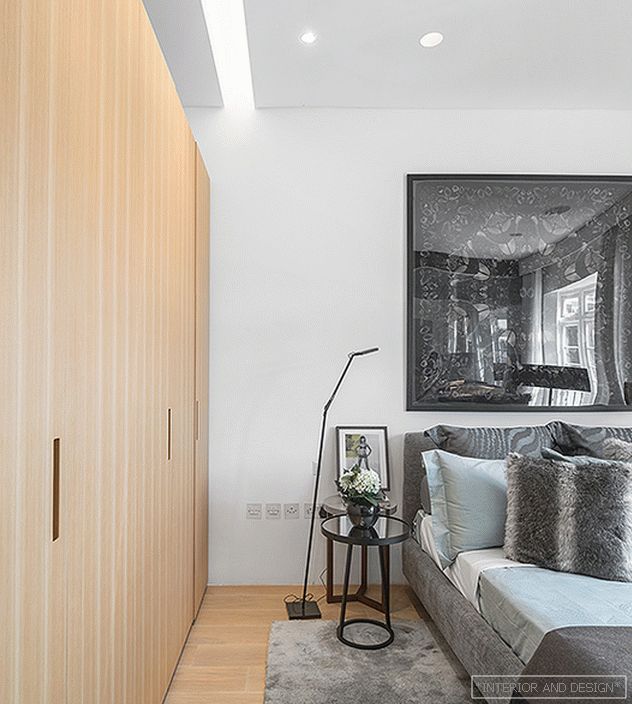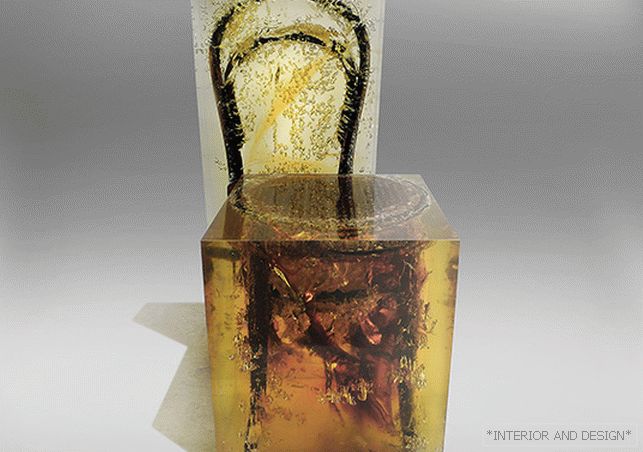Игорь Литуринский и Ронан Леост (студия Liturinsky & Leost) реконструировали виллу в Антибах на Лазурном Берегу. Авторы создали роскошный фантазийный интерьер и сад, похожий на сказочный лес. История началась с того, что заказчик купил в Антибах двухэтажные апартаменты. И пригласил оформить их дизайнеров студии Liturinsky & Leost. Был доволен результатом, жил и радовался, пока наконец не понял, что такого жилья ему недостаточно: он задумался о покупке земли и создании дома своей мечты. Выбрал участок. Стоявшая на нем вилла начала ХХ века его не устраивала и явно нуждалась в реконструкции, зато там были два дерева, в которые он, по его словам, просто влюбился: старые, раскидистые, очень графичные, они создавали ощущение сказочного леса. Кого из дизайнеров приглашать для создания интерьера, сомнений не возникло.
"Local regulations even regulate the color of the tiles in the pool and the size of the paths in the garden."
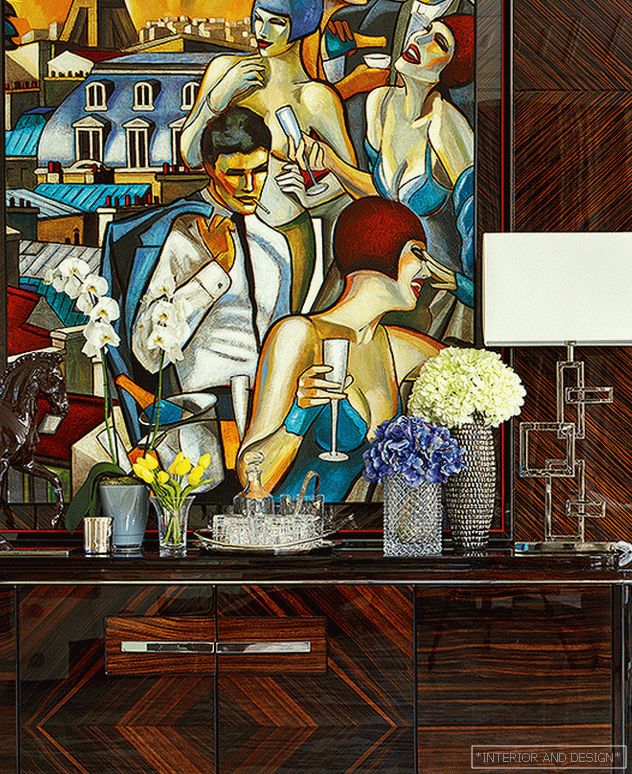 The canvas in the spirit of Art Deco (author: S. Zhanchar) reminds of rich social life. It was bought in the town of Saint-Paul de Vence, which is famous for its galleries. Console made of macassar and polished steel Giorgio Collection. RV Astley lamp.
The canvas in the spirit of Art Deco (author: S. Zhanchar) reminds of rich social life. It was bought in the town of Saint-Paul de Vence, which is famous for its galleries. Console made of macassar and polished steel Giorgio Collection. RV Astley lamp. 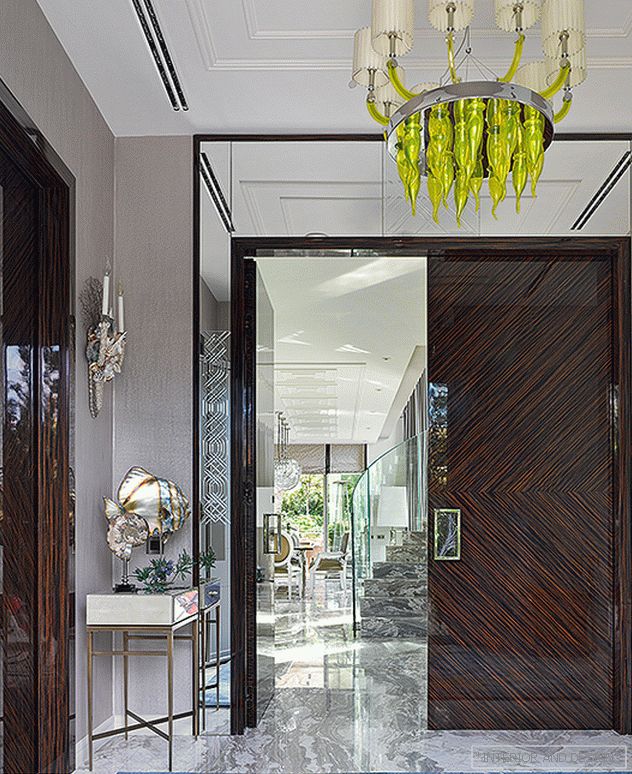 The house is looked through. A maritime theme was played in the entrance hall: Stepevi fish carpet, Beby Italy chandelier-jellyfish, sconce with Tom seashells. Polished marble looks like a water surface. Mirror portal creates an interesting visual effect.
The house is looked through. A maritime theme was played in the entrance hall: Stepevi fish carpet, Beby Italy chandelier-jellyfish, sconce with Tom seashells. Polished marble looks like a water surface. Mirror portal creates an interesting visual effect. 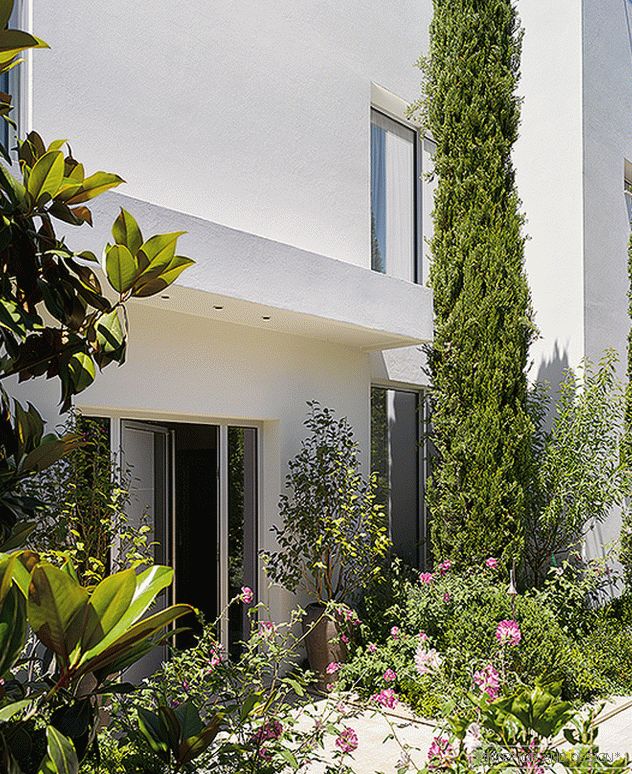 The laconic modernist architecture of the facade contrasts with the luxurious filling of the house.
The laconic modernist architecture of the facade contrasts with the luxurious filling of the house.
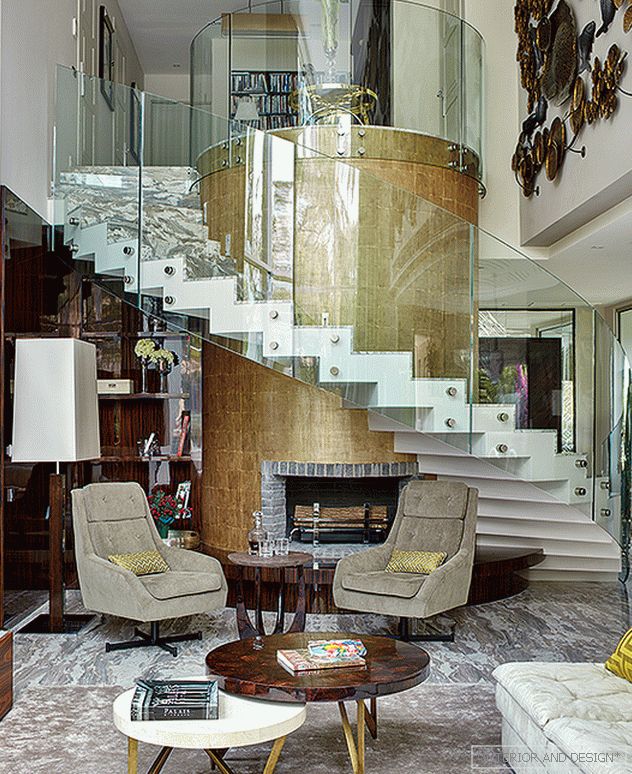 A staircase wraps around a "column" in the Elitis finish. The design closes the compact kitchen (on the lower level there is another, professional), as well as a guest bathroom. Château de Changy biofuel fireplace. At the second level, the master bedroom is visible.
A staircase wraps around a "column" in the Elitis finish. The design closes the compact kitchen (on the lower level there is another, professional), as well as a guest bathroom. Château de Changy biofuel fireplace. At the second level, the master bedroom is visible. 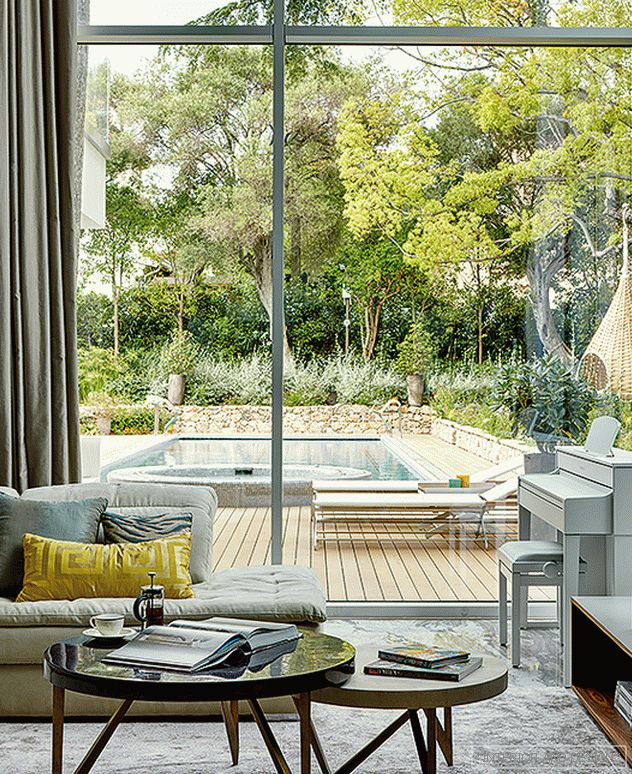 Panoramic glazing blurs the boundaries between the interior and nature. Sofa Home Salons. GBrown tables. Electric piano in a light gray lacquer blends seamlessly into the interior. Curtains, like all textiles in the house, from the brand Carlucci (JAB Anstoetz).
Panoramic glazing blurs the boundaries between the interior and nature. Sofa Home Salons. GBrown tables. Electric piano in a light gray lacquer blends seamlessly into the interior. Curtains, like all textiles in the house, from the brand Carlucci (JAB Anstoetz). 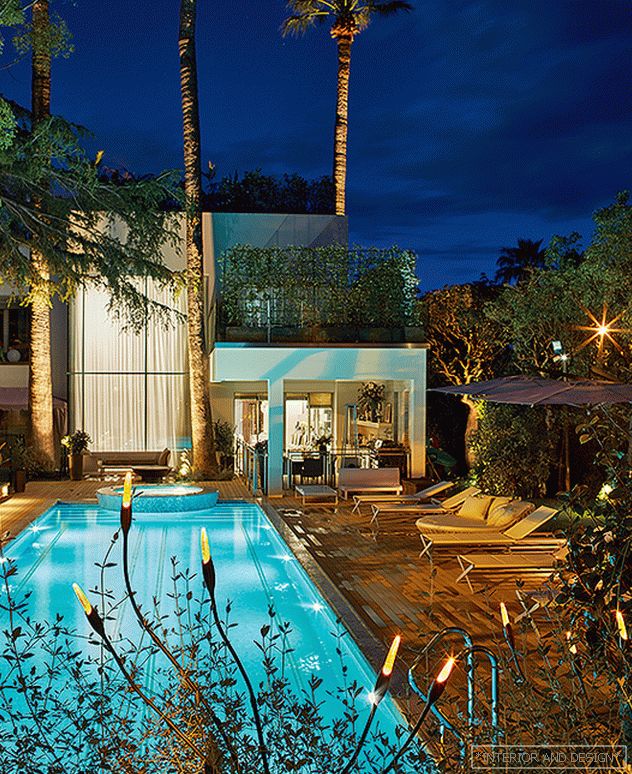 At night, the garden is especially beautiful. Street lights are likened to plants.
At night, the garden is especially beautiful. Street lights are likened to plants. 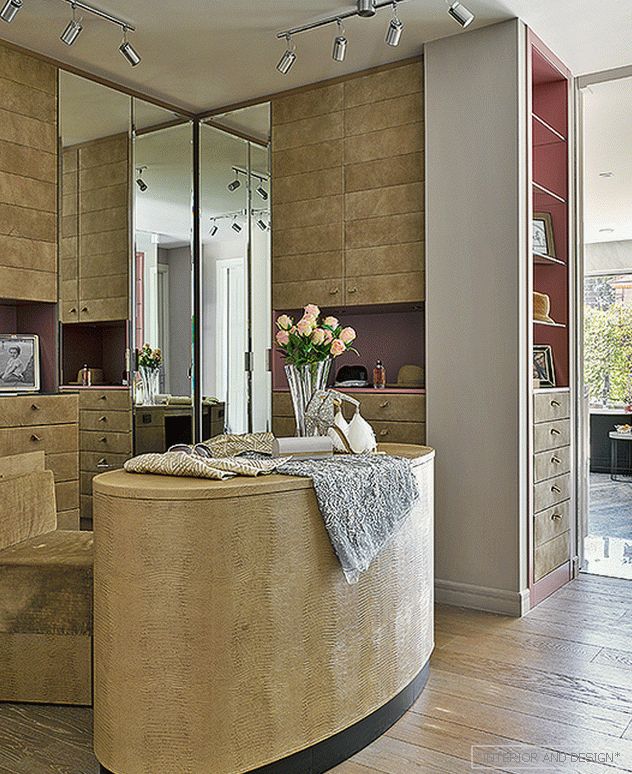 Women's dressing room. Furniture according to the designs of the authors of the project; in the decoration used natural suede. "Local regulations even regulate the color of the tiles in the pool and the size of the paths in the garden."
Women's dressing room. Furniture according to the designs of the authors of the project; in the decoration used natural suede. "Local regulations even regulate the color of the tiles in the pool and the size of the paths in the garden." 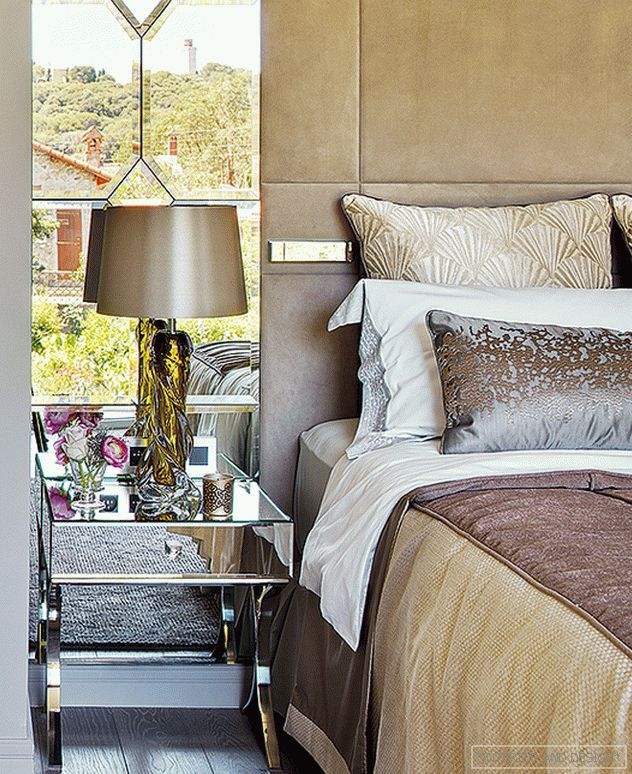 Bedroom. Headboard on the sketches of designers. The mirror reflects the magnificent panorama with a lighthouse that opens from the bed. Table and lamp RV Astley.
Bedroom. Headboard on the sketches of designers. The mirror reflects the magnificent panorama with a lighthouse that opens from the bed. Table and lamp RV Astley. 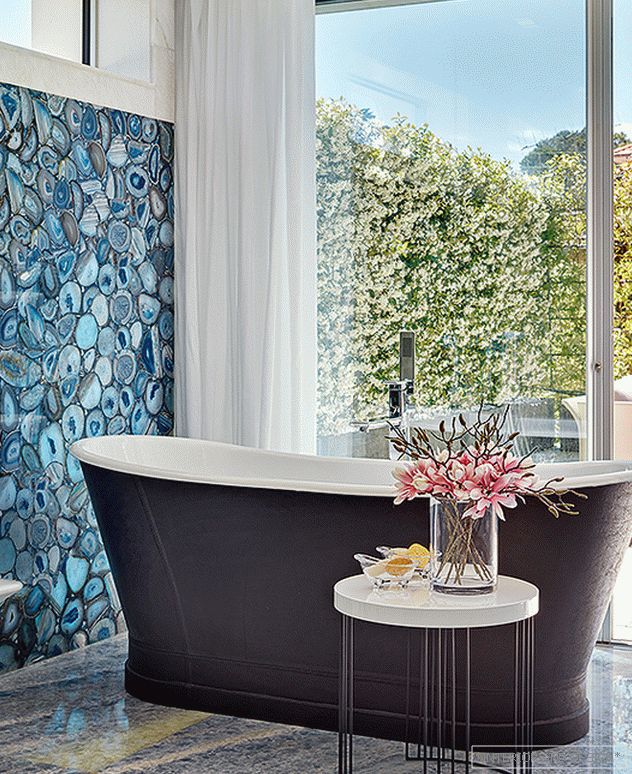 The master bathroom is designed as a living room. From it there is access to the terrace. Bath Gentry Home. The floor is in Calcite Caraibica marble. On the wall panels of luxurious blue agate Antolini Luigi. In the evening, it is highlighted from the inside.
The master bathroom is designed as a living room. From it there is access to the terrace. Bath Gentry Home. The floor is in Calcite Caraibica marble. On the wall panels of luxurious blue agate Antolini Luigi. In the evening, it is highlighted from the inside. 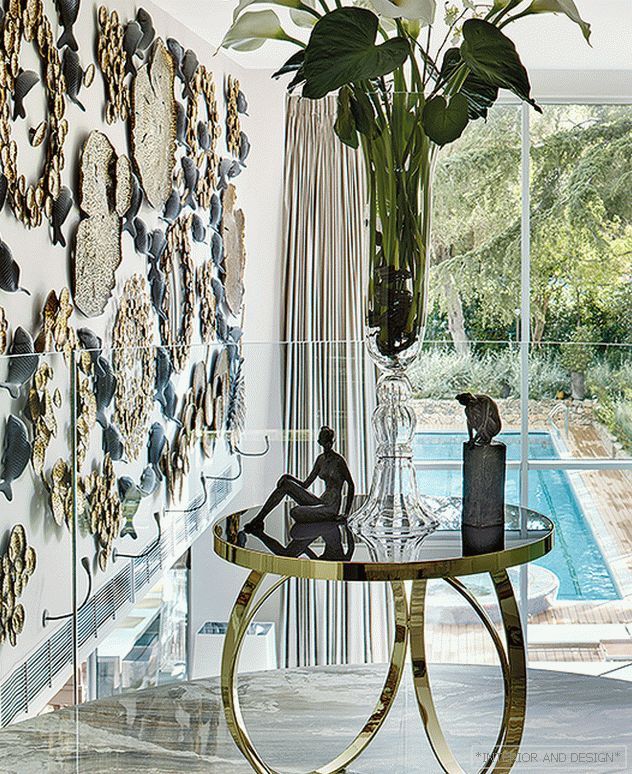 Thanks to the transparent wall on the second level, a peculiar viewing platform was formed. On the wall, the sculpted relief from Naga looks like a vertical lake with illumination. He dominates the space by combining levels. Dom Edizioni table.
Thanks to the transparent wall on the second level, a peculiar viewing platform was formed. On the wall, the sculpted relief from Naga looks like a vertical lake with illumination. He dominates the space by combining levels. Dom Edizioni table. 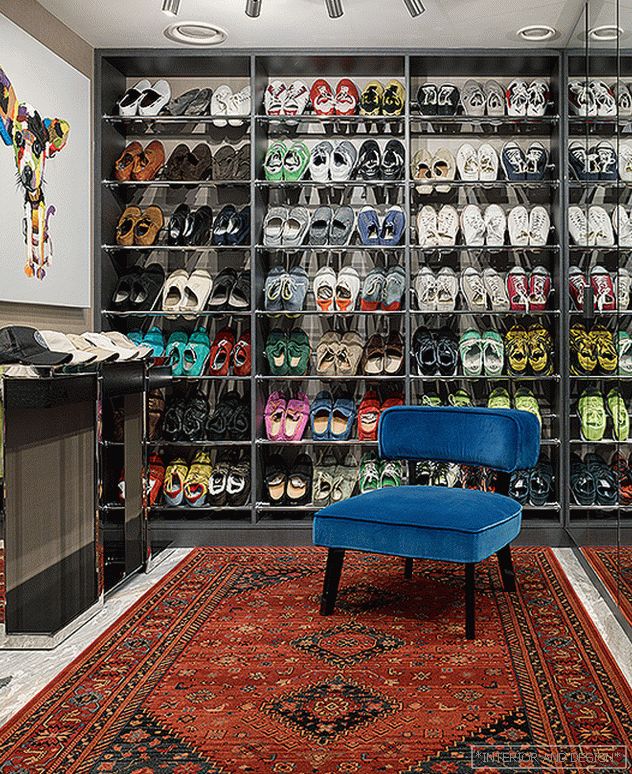 Male dressing room took a place on the lower level. Carpet, painting on the wall, velvet Edizioni chair give the interior a similarity to the boutique.
Male dressing room took a place on the lower level. Carpet, painting on the wall, velvet Edizioni chair give the interior a similarity to the boutique.  Wine cellar drawn by the authors of the project, made in a complex blue color.
Wine cellar drawn by the authors of the project, made in a complex blue color. 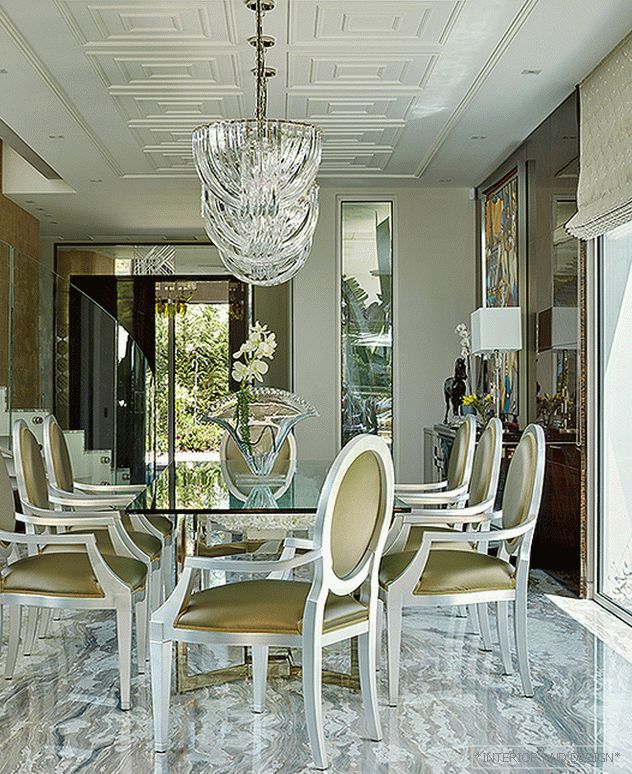 Canteen. Gorgeous marble varieties Egeo Ondulato for the floor brought from Italy. He is calm in tone, smart in schedule. Around the sculptural table Giuliano chairs Opera Contemporary. Chandeliers Eichholtz.
Canteen. Gorgeous marble varieties Egeo Ondulato for the floor brought from Italy. He is calm in tone, smart in schedule. Around the sculptural table Giuliano chairs Opera Contemporary. Chandeliers Eichholtz. 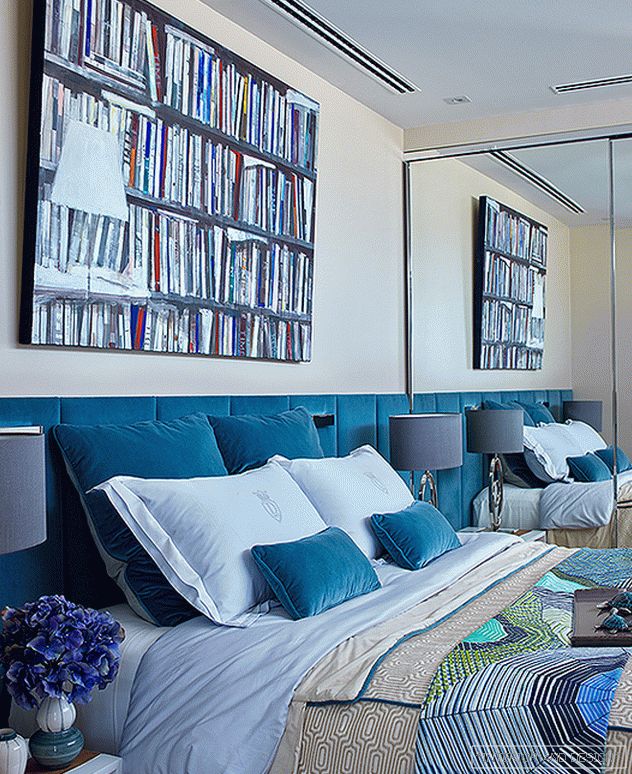 The master bedroom is located on the second level. The interior is dominated by blue. Mirror panels double the space.
The master bedroom is located on the second level. The interior is dominated by blue. Mirror panels double the space. 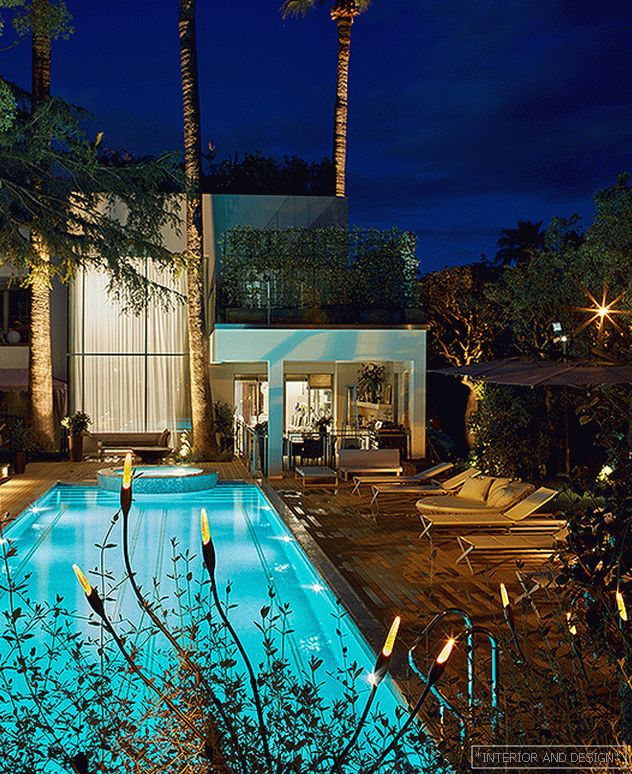 Street lights are likened to plants.
Street lights are likened to plants. “We actively participated in architectural design, since it lays the foundation for the interior,” says Igor Lyturinsky. “Well, the local architect, who has a license, was more likely to play the role of maintaining documentation.” The old building was not protected, but this does not mean that the authors were free. The rules dictated strict local laws. Not only did it have to fit into the original dimensions, there were also limitations on the style: a new or reconstructed building must fit in with the traditional local architecture. It does not build houses with columns and balusters, but concise modernist villas in an international style.
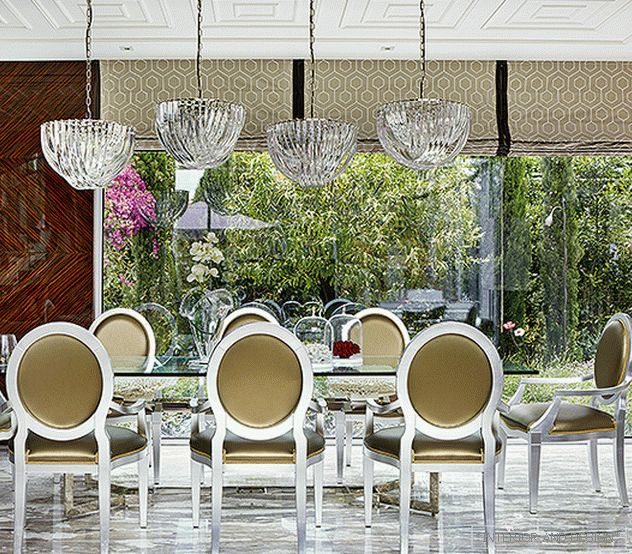 Canteen. Gorgeous marble varieties Egeo Ondulato for the floor brought from Italy. He is calm in tone, smart in schedule. Around the sculptural table Giuliano chairs Opera Contemporary. Chandeliers Eichholtz.
Canteen. Gorgeous marble varieties Egeo Ondulato for the floor brought from Italy. He is calm in tone, smart in schedule. Around the sculptural table Giuliano chairs Opera Contemporary. Chandeliers Eichholtz. “Obviously, it is precisely because of such a strict approach that the region remains stylish, uncluttered, the new architecture does not bulge and does not crush,” says Igor Lyturinsky. - The height of the buildings cannot exceed 7 m. But we were lucky: due to the fact that there was a turret in the old building, the authorities allowed to create the third level, where now, like on the bridge, the office is located. True, I had to call a bureau that monitors compliance with standards every month. ”
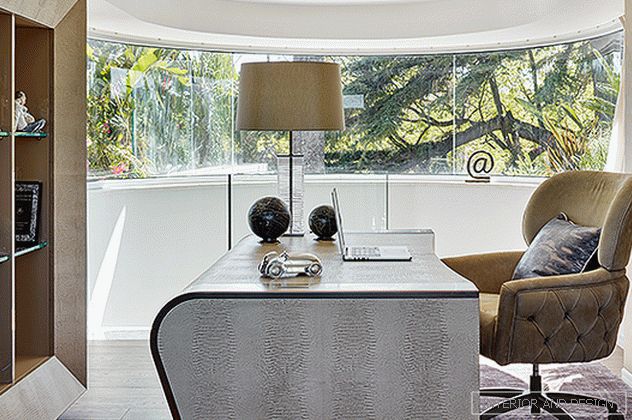 On the third level is the study, it is interpreted as the captain’s bridge of a luxury yacht. Leather table and Giorgio Collection chair.
On the third level is the study, it is interpreted as the captain’s bridge of a luxury yacht. Leather table and Giorgio Collection chair. The interior stands in complete contrast to the minimalist architecture. Art Deco motifs are obvious in it. Ceilings with a difficult relief, a floor in marble to choose which went to Italy, furniture in ebene and natural suede - all to leave from minimalism, to make the house brighter, warmer, more cozy. The leitmotif of the interior - Fantasy - is literally set from the threshold: in the lobby, guests are greeted with a carpet of fish, a jellyfish chandelier, a sconce with marine reptiles, and sea artifacts on stands. “The interior does not have to match the exterior. If there were limitations when creating the facade, let there be complete freedom inside, ”say the authors of the project.
"When you design an interior in such a place, it should by default be revealed in nature."
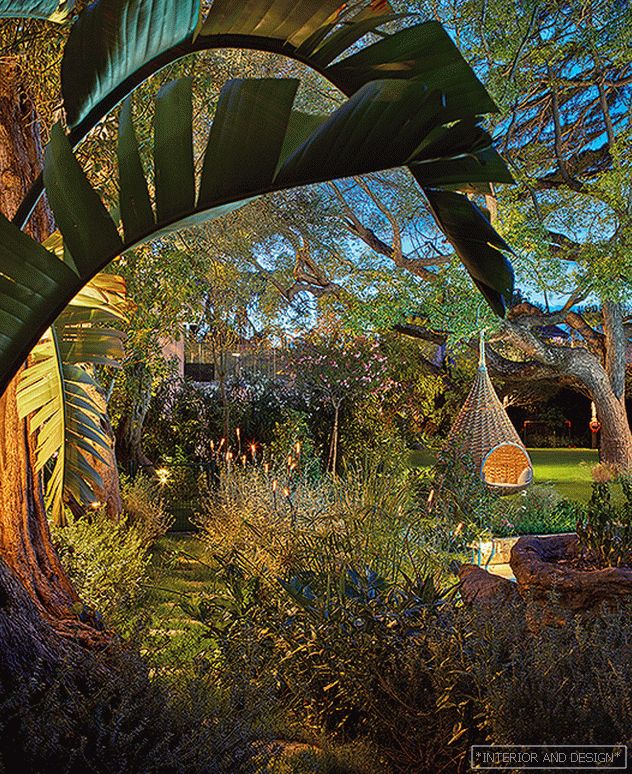 Working on the garden, the authors managed to achieve a sense of the natural landscape. Professional lighting creates a truly fabulous atmosphere. Suspended wicker chair Dedon.
Working on the garden, the authors managed to achieve a sense of the natural landscape. Professional lighting creates a truly fabulous atmosphere. Suspended wicker chair Dedon. “When you design an interior in such a heavenly place, warm and picturesque, it should by default form a single whole with the exterior: for nature to enter the house and vice versa,” says Igor Lyturinsky. “This is facilitated by very large windows - we painted them there, from where the most beautiful views are opened.” The authors paid close attention to the surrounding garden and attracted a landscape architect to their work. New plantings were added to the old, sprawling trees, which in just six months turned into green hills. "The main thing that we managed to achieve is a feeling of naturalness, wildness."
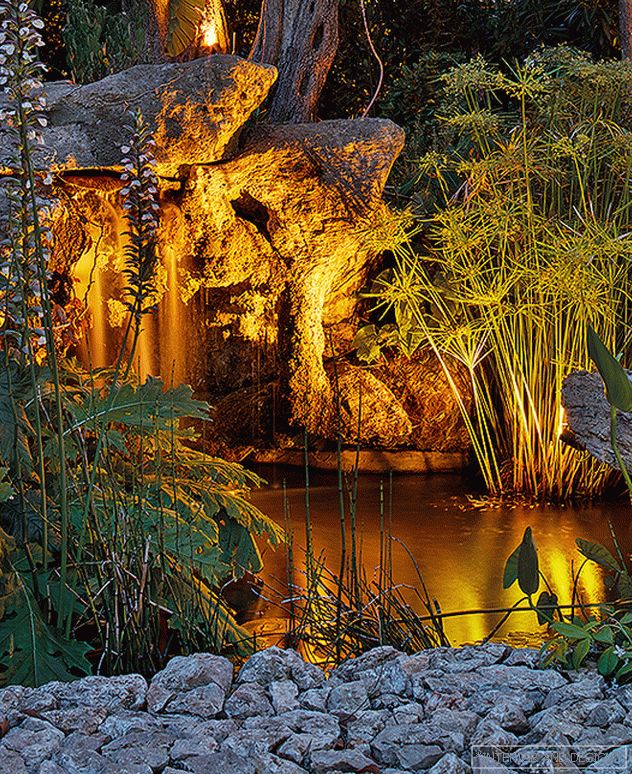 At night, the garden is especially beautiful, looks like a fairy forest.
At night, the garden is especially beautiful, looks like a fairy forest. The lighting designer participated in the formation of the garden. He developed a professional lighting scheme, similar to that created in the interior: the lamps are not just distributed throughout the area, but are located at different levels. Evening illumination makes the garden mysterious, mysterious. Street lamps are assembled by hand from copper, they are resistant to the effects of aggressive marine environment.
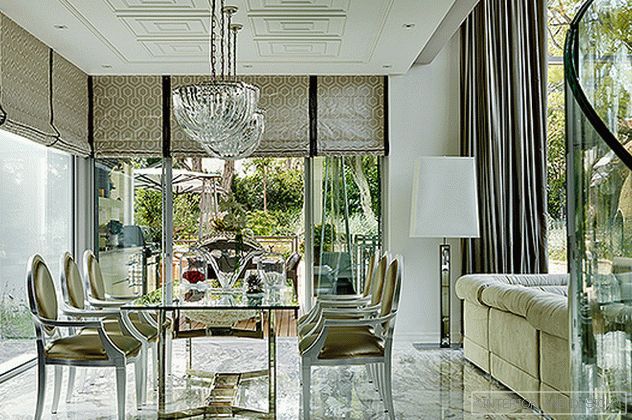 In the dining room, the windows are closed with Roman curtains with a textbook ornament - hexagons. It came up in the 1960s. English decorator David Hicks. Textiles: Carlucci (JAB Anstoetz)
In the dining room, the windows are closed with Roman curtains with a textbook ornament - hexagons. It came up in the 1960s. English decorator David Hicks. Textiles: Carlucci (JAB Anstoetz) 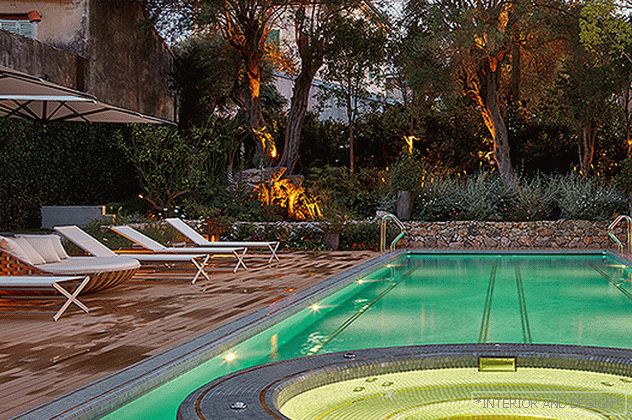 The authors of the project have chosen a pearl-gray mosaic with gold splashes for the pool. Water combined with backlighting create a play of color.
The authors of the project have chosen a pearl-gray mosaic with gold splashes for the pool. Water combined with backlighting create a play of color. 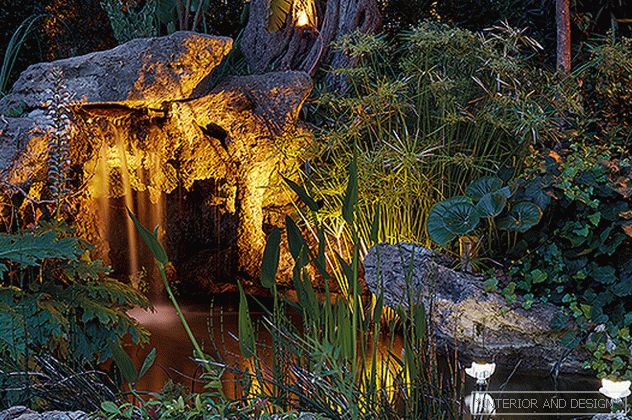 In the design of the garden participated light designer. He created a multi-level light scheme similar to that designed in the interior. On the lower "tier" lamp-lilies.
In the design of the garden participated light designer. He created a multi-level light scheme similar to that designed in the interior. On the lower "tier" lamp-lilies. 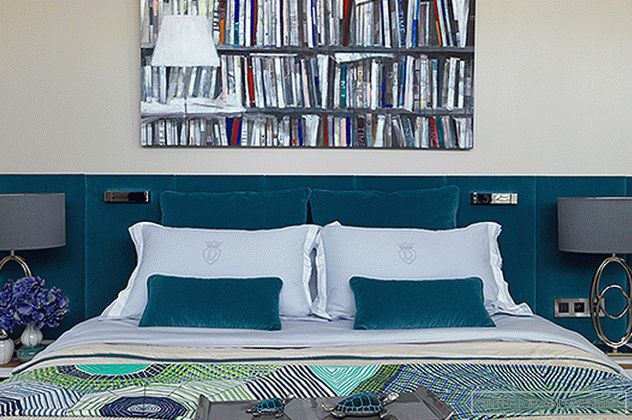 A snag picture with bookshelves and a desk lamp decorates the wall in the bedroom. The headboard is made according to the sketches of the authors of the project.
A snag picture with bookshelves and a desk lamp decorates the wall in the bedroom. The headboard is made according to the sketches of the authors of the project. 
