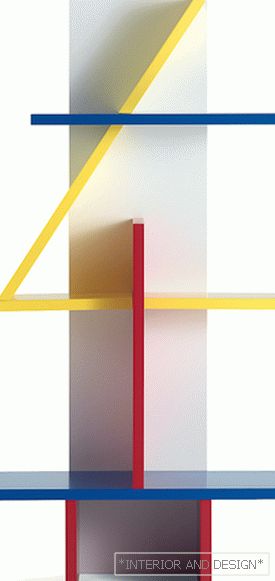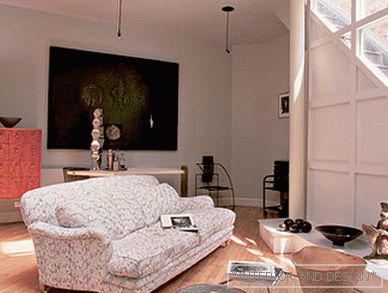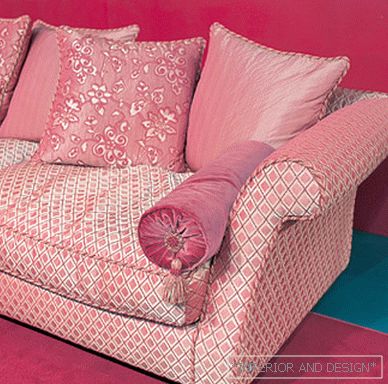Alexey Nikolashin (SL * project) created an apartment for a young couple in the House on Mosfilmovskaya.
Related: Alexei Nikolashin and SL * project: 12 years and 300 projects
“It is extremely important for the customer to find“ his ”architect — one that he could trust unconditionally. Interior magazines and websites help. Even better - see the work of a potential author of "live".
The interior, which created Alexei in the house on Mosfilmovskaya, impresses with a truly palace luxury. “The owner travels a lot, he likes the style of five-star hotels in Singapore and Dubai, a combination of expensive wood and stone, an abundance of gloss. At the same time, he prefers concise forms, calm lines. ” In the interior there is not a single simply painted wall - only valuable finishes. Anegri wood is gilded, polished rosewood shines, marble slabs look like pictorial abstractions. The rocks of the stone are rare, unbanal: nero portoro, chipollino ondulate, green Brazilian granite. The stiffness of the stone soften the panels in the fabric. On the floor, an American walnut, which has undergone a special treatment: a red tone was removed from it, made grayish - so as not to argue with other materials. Furniture brands are iconic, status: Fendi Casa, Armani / Casa, Versace Home, Minotti. “This is one of the rare cases when a client supported all our ideas. The contact was so good that we saw each other a minimum number of times - resolved issues from a distance. ” When a customer trusts the architect, the project goes easy.
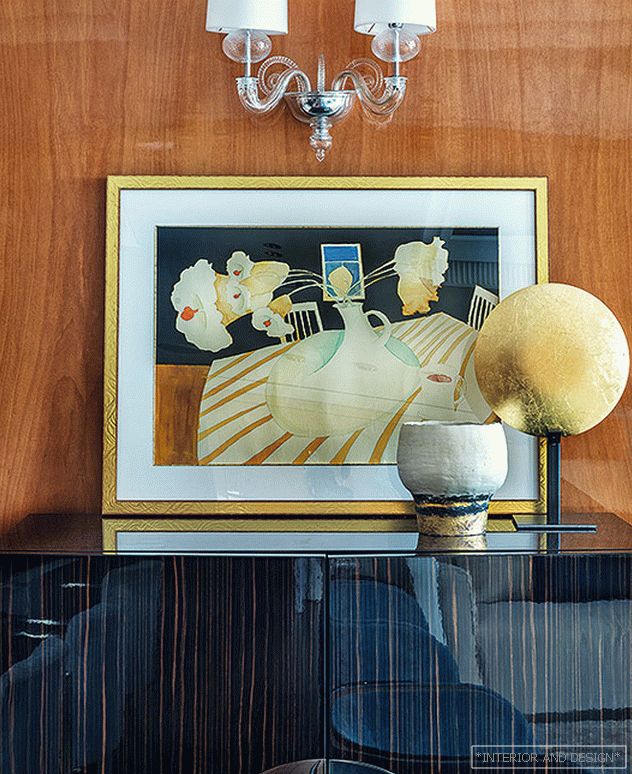 Work E. Gorokhovsky. Chest of drawers in Minotti rosewood. Wall in anegri wood.
Work E. Gorokhovsky. Chest of drawers in Minotti rosewood. Wall in anegri wood. “Working on a project, we always leave room for works of art. Without them, the interior is dry and inanimate, - says Alexey Nikolashin. - It is desirable that art is chosen by the architect or designer - the author of the interior. Or at least he took part in the choice - it is easy for a customer who does not have professional skills to be mistaken. ” The work of Evgeny Gorokhovsky successfully fit into the living room, it was placed against the background of anegri wood panels. For the hall in the master bedroom, they found a large-format black and white abstraction of Tony Wyatt, the dynamics of the painting are consonant with the drawing of marble. In the rooms, niches with glass shelves and lighting are created - the owners can put collection books, small plastics, souvenirs on them.
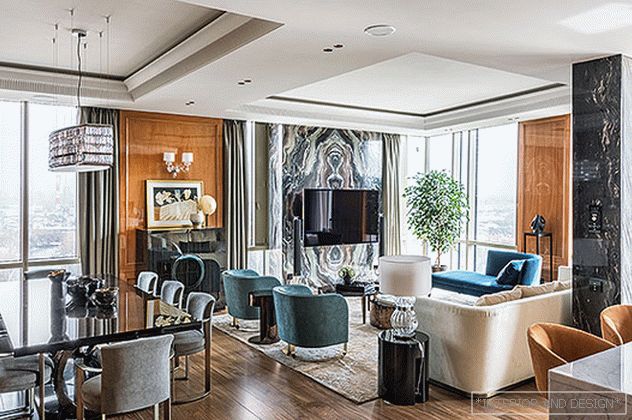 Open space living room-kitchen-dining room. Table and chairs, white sofa, chandelier - all Fendi Casa. Couch Maxalto. Two chairs Versace Home. Tables Meridiani, Fendi Casa. The TV is placed on a panel of marble cipollino ondulato.
Open space living room-kitchen-dining room. Table and chairs, white sofa, chandelier - all Fendi Casa. Couch Maxalto. Two chairs Versace Home. Tables Meridiani, Fendi Casa. The TV is placed on a panel of marble cipollino ondulato. 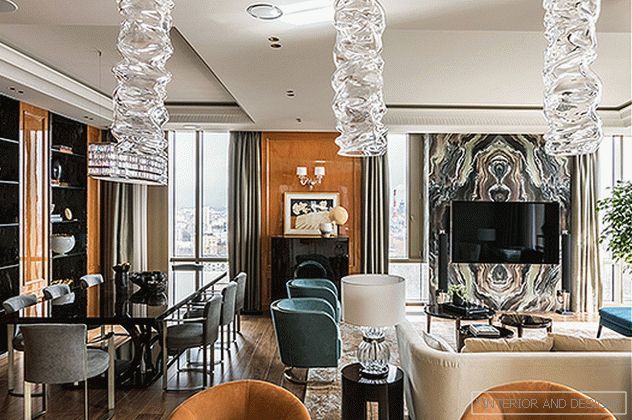
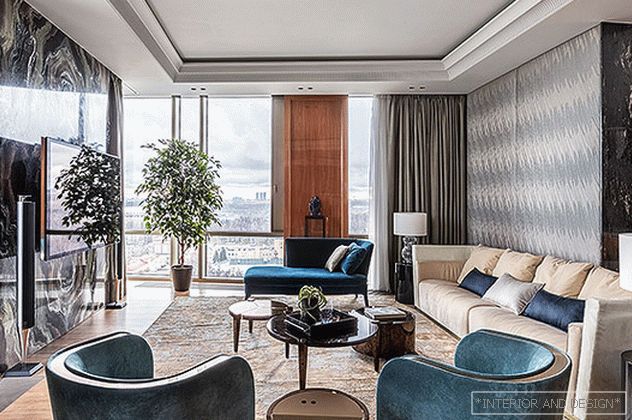 The living room is separated from the kitchen area by a partition, decorated with Armani Casa fabric; butt - in marble.
The living room is separated from the kitchen area by a partition, decorated with Armani Casa fabric; butt - in marble. 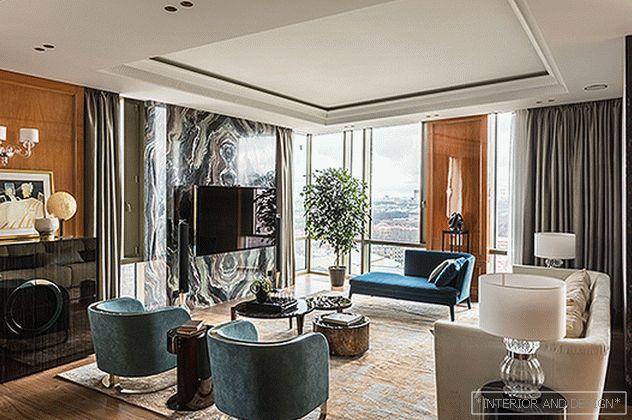
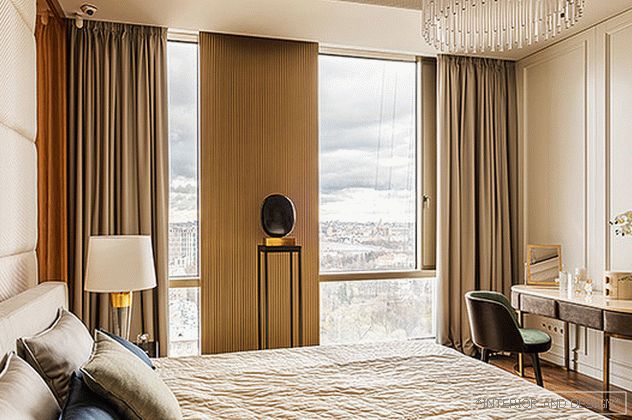 Гостевая комната. Кровать Minotti, туалетный столик и кресло Donghia. Люстра Vistosi. Лампы Barovier & Toso.
Гостевая комната. Кровать Minotti, туалетный столик и кресло Donghia. Люстра Vistosi. Лампы Barovier & Toso. 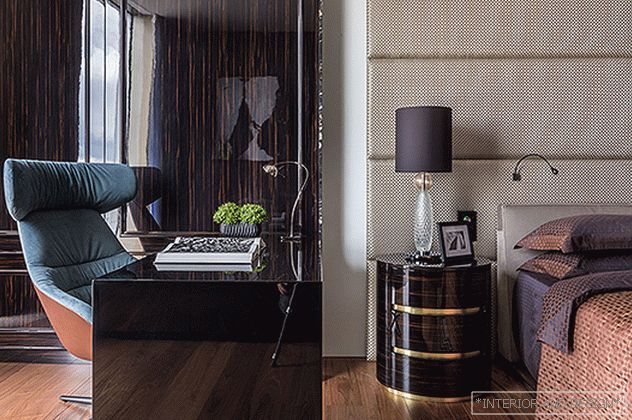
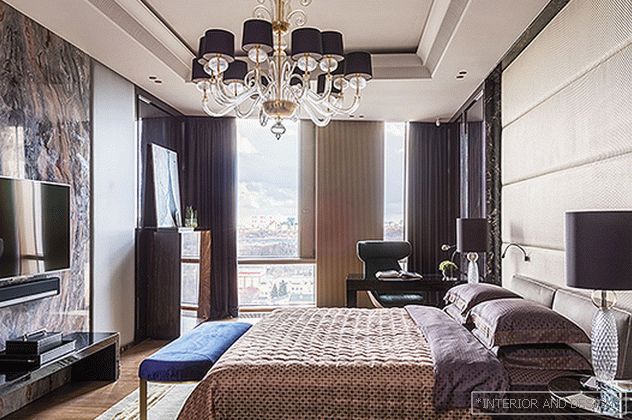
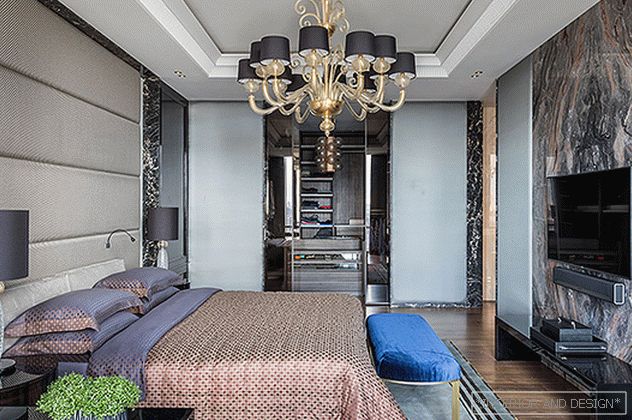
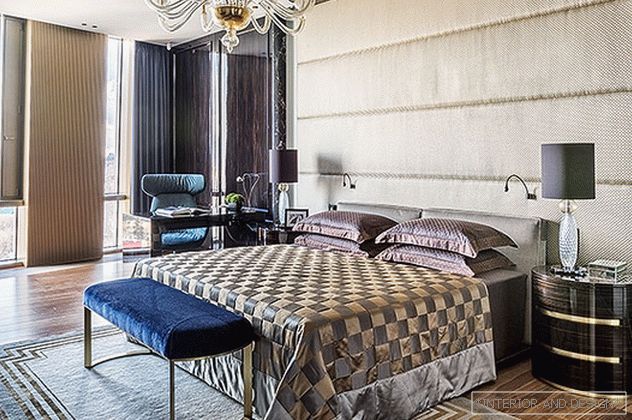 Главная спальня. Кровать Minotti, изголовье в ткани Armani Casa. Тумбы и банкетка Fendi Casa, люстра и настольные лампы Barovier & Toso.
Главная спальня. Кровать Minotti, изголовье в ткани Armani Casa. Тумбы и банкетка Fendi Casa, люстра и настольные лампы Barovier & Toso. 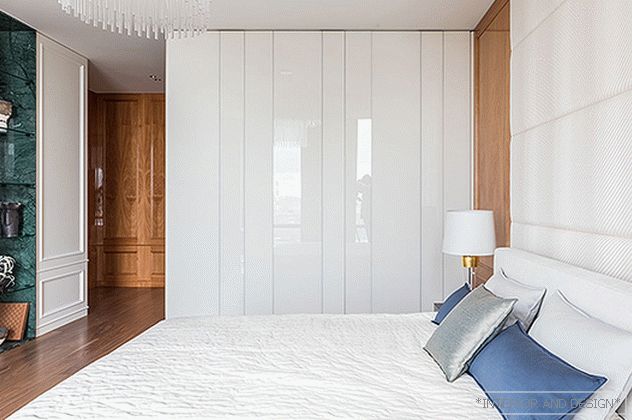
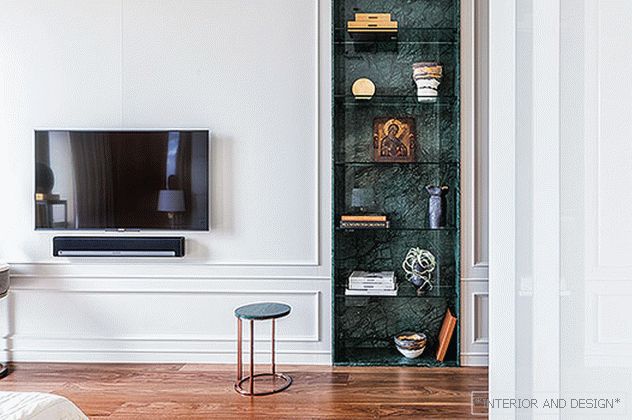 Guest bedroom. The niche is trimmed with a green stone, a Maxalto table with a table top made from the same material was picked up to it. Wardrobe Lago.
Guest bedroom. The niche is trimmed with a green stone, a Maxalto table with a table top made from the same material was picked up to it. Wardrobe Lago. 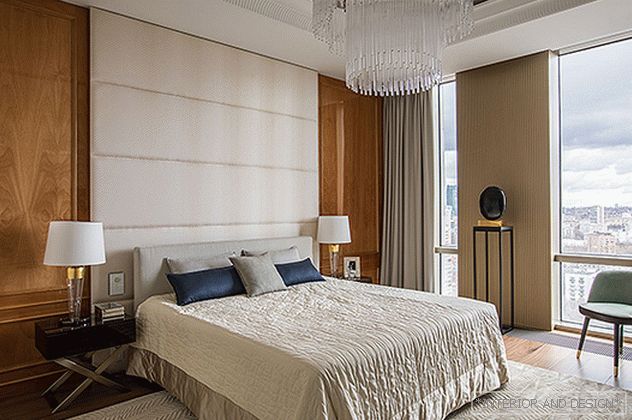
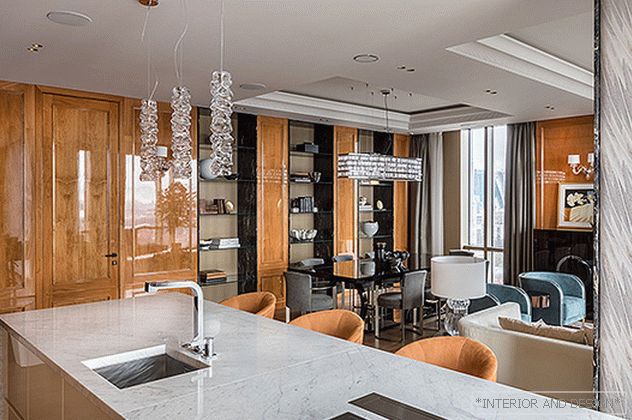
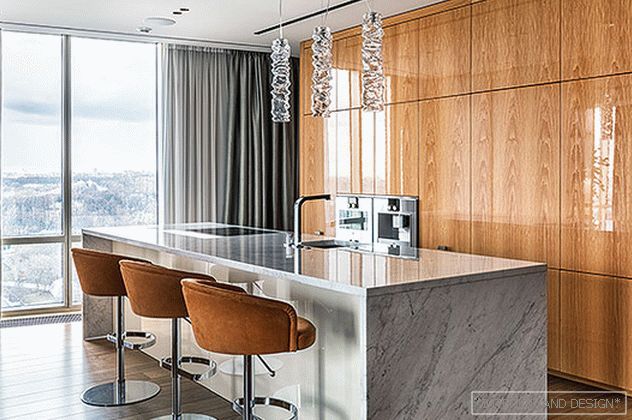 The kitchen island is made in white marble, high cabinets - in anegri veneer. Custom decoration was created at the Toncelli factory by individual order. Bar stools Fendi. Three lamps Terzani. Technique Gaggenau.
The kitchen island is made in white marble, high cabinets - in anegri veneer. Custom decoration was created at the Toncelli factory by individual order. Bar stools Fendi. Three lamps Terzani. Technique Gaggenau. 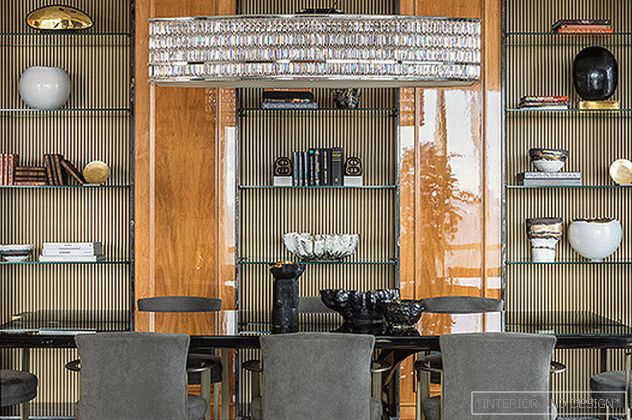
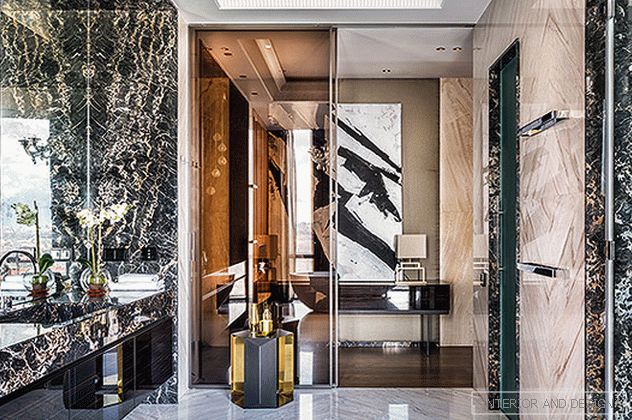 Transparent bronze glass Rimadesio sliding doors lead to the bathroom. Through them is visible the work of T. Wyatt. There is palissandr marble on the floor.
Transparent bronze glass Rimadesio sliding doors lead to the bathroom. Through them is visible the work of T. Wyatt. There is palissandr marble on the floor. 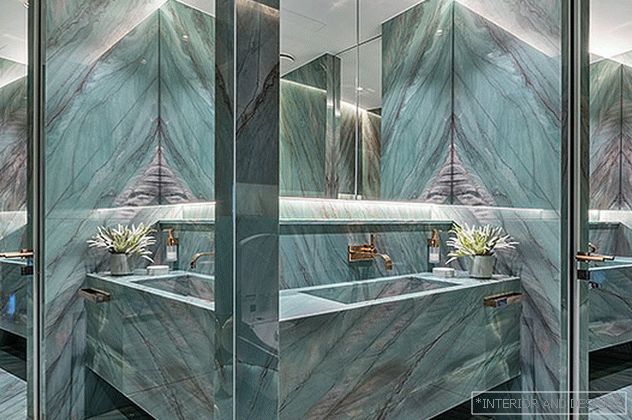 Guest bathroom is decorated with green Brazilian granite. Dornbracht mixers in a rare copper version for this brand. The sink is made of stone according to the sketches of the architect.
Guest bathroom is decorated with green Brazilian granite. Dornbracht mixers in a rare copper version for this brand. The sink is made of stone according to the sketches of the architect. “By the time the client approached us, we had just completed one project,” recalls architect Alexei Nikolashin. - A rare situation: the apartment was ready, but still empty. I offered to go see. Once in the apartment, the customer made a decision in 10 minutes: I realized that we would find a common language. ”
На 220 кв. м созданы три основных узла: это кухня-гостиная-столовая, будущая детская со своей ванной и мастер-блок, включающий спальню, ванную, гардеробную. Важная составляющая — комфорт. Особенно впечатляет хозяйский санузел площадью 15 кв. м. «Уже не в первом проекте городской квартиры нам удается сделать ванную комнату с окном, что я считаю большим плюсом — тем более когда из него открывается такой вид». Люстра муранского стекла Barovier & Toso и обилие мрамора придают комнате сходство с парадным залом. В пилон, отделанный черным стеклом, вмонтирован телевизор; когда он выключен, то незаметен. В проекте применено удачное инженерное решение: система вентиляции полностью спрятана за двухуровневый потолок — нет некрасивых решеток.
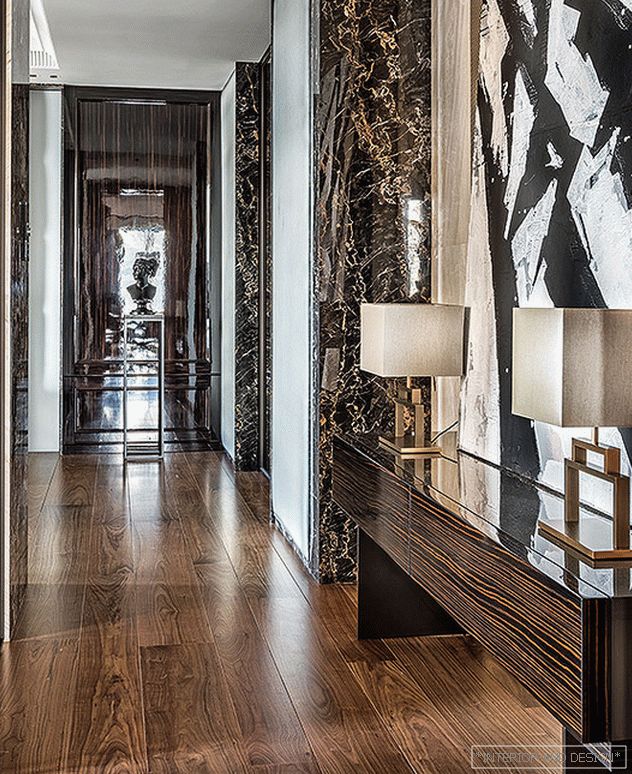 Холл хозяйского блока. Справа крупноформатное полотно, автор: Т. Уайет. Мрамор nero portoro. На консоли Minotti лампы Armani/Casa. На полу доска американского ореха Ebony & Co. В глубине гипсовый бюст 1960-х.
Холл хозяйского блока. Справа крупноформатное полотно, автор: Т. Уайет. Мрамор nero portoro. На консоли Minotti лампы Armani/Casa. На полу доска американского ореха Ebony & Co. В глубине гипсовый бюст 1960-х. 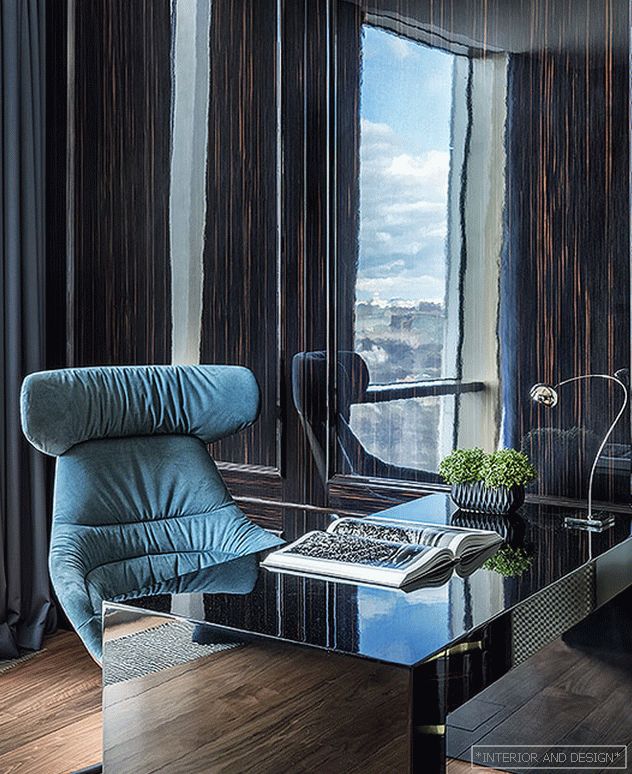 The study in the bedroom is decorated with polished rosewood panels. Thin, barely noticeable panels refer to the classics. The table according to the architect’s sketches is made of wood, the surface is varnished and polished several times.
The study in the bedroom is decorated with polished rosewood panels. Thin, barely noticeable panels refer to the classics. The table according to the architect’s sketches is made of wood, the surface is varnished and polished several times. 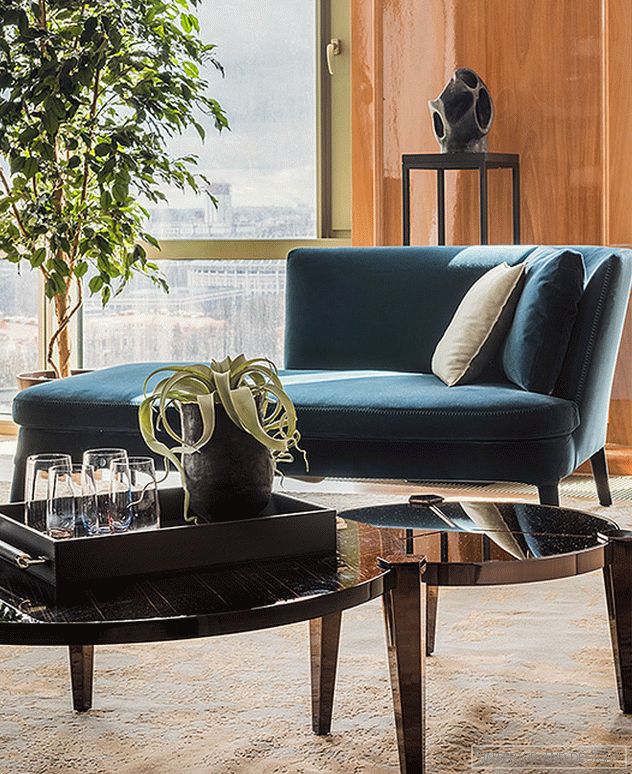
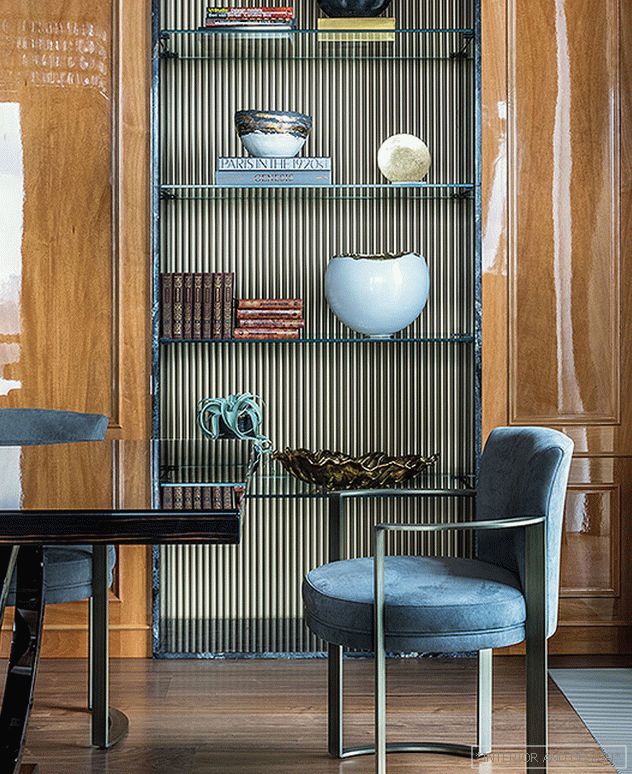
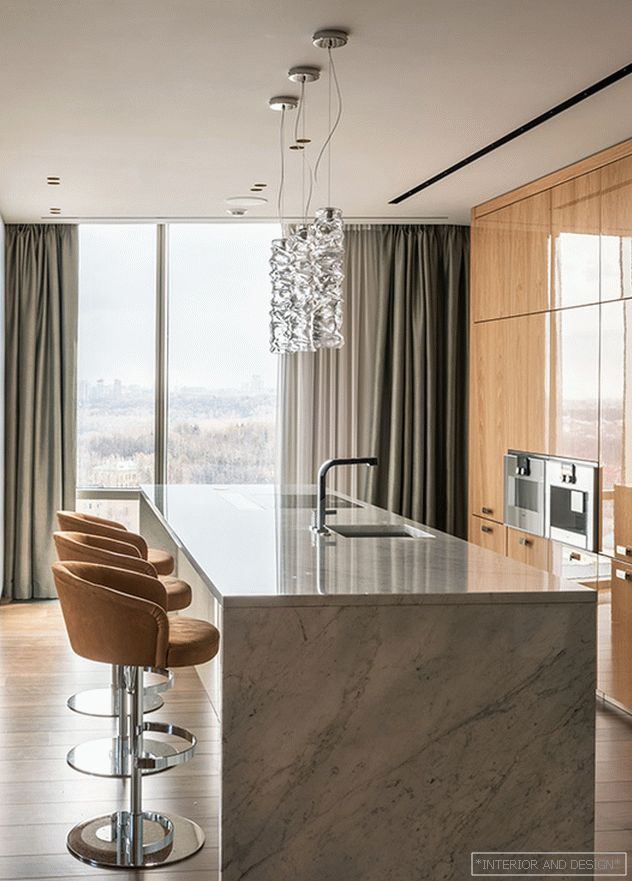
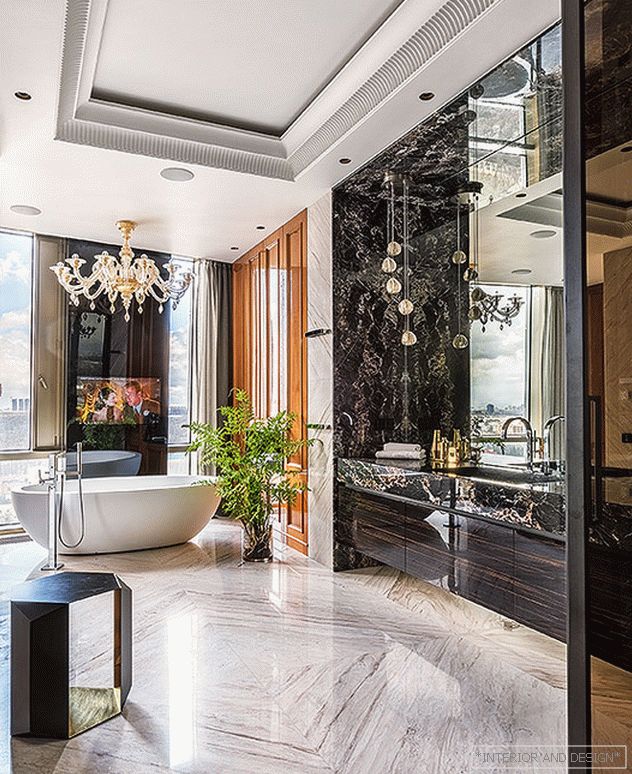 Хозяйская ванная выглядит как парадная комната: с окном, телевизором, дворцовой люстрой Barovier & Toso. Ванна Teuco, смесители Dornbracht, тумба под раковину Milldue, светильник Terzani.
Хозяйская ванная выглядит как парадная комната: с окном, телевизором, дворцовой люстрой Barovier & Toso. Ванна Teuco, смесители Dornbracht, тумба под раковину Milldue, светильник Terzani. 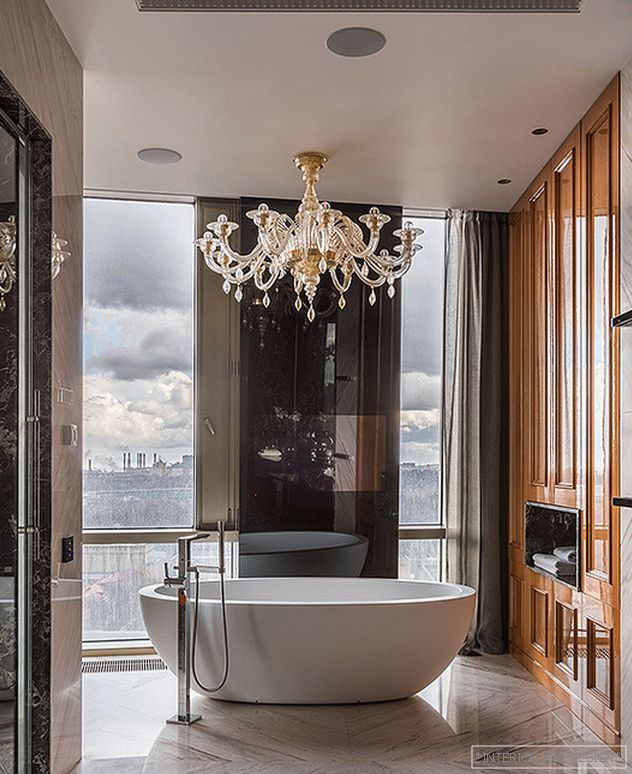
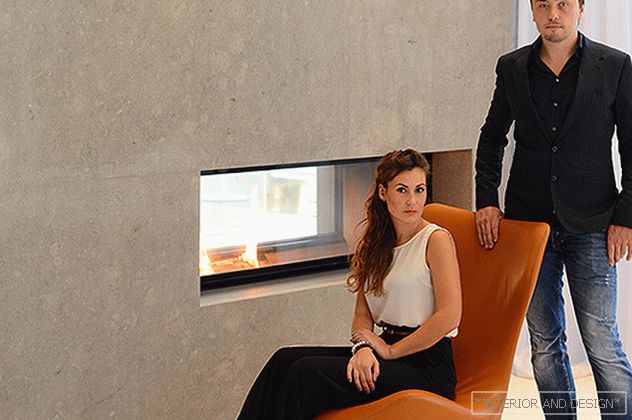 Authors of the project Alexey Nikolashin and Ekaterina Emelyanova.
Authors of the project Alexey Nikolashin and Ekaterina Emelyanova. 
