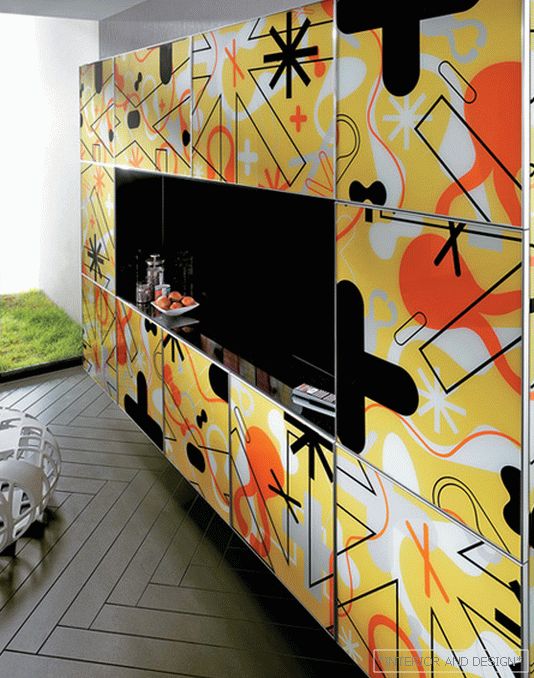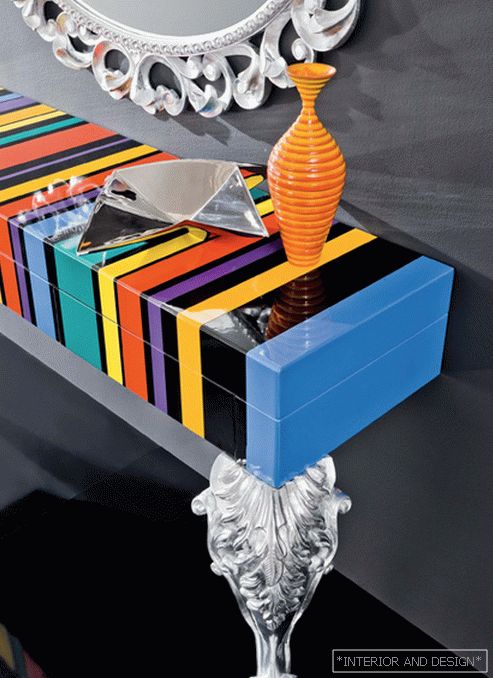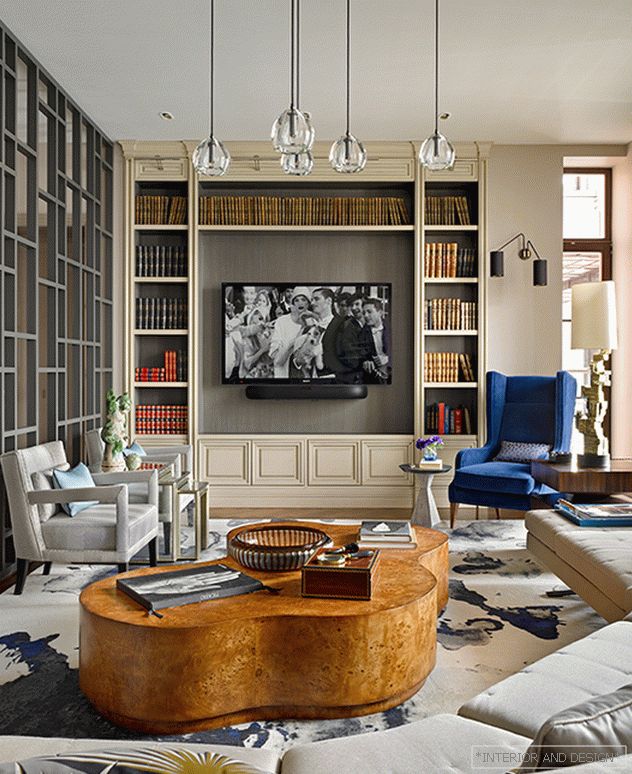
One of the most exciting projects of Sisters' Design is an apartment in First Golutvinsky Lane in Moscow. Customers, established collectors, conceived it as a place for a constantly changing exposure.
Related: Sisters' Design: the most adventurous project
Irina Markidonova and Ilona Menshakova talk about their work: “The club house is located in the most beautiful place of the capital - opposite Muzeon and is located as if it is part of a park. Four floors, high windows to the floor - the building resembles modern Dutch architecture. Of the minuses is worth noting the complex architectural volume: the apartment was like an elongated corridor with windows on one side. We had to string the rooms one upon another, as a result of which an enfilade appeared. It ends with a mirror in the hallway, which exaggerates this technique: space seems to be infinite.
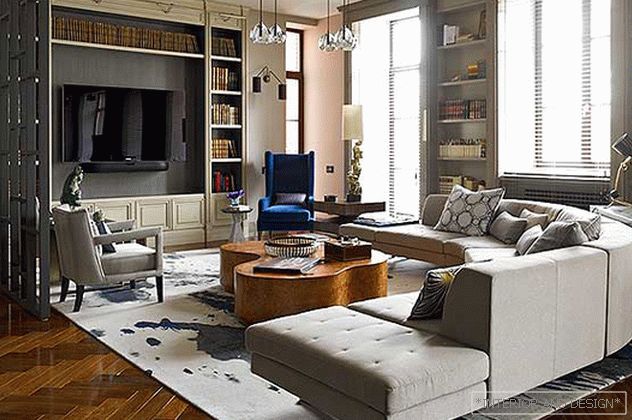 Poltrona Frau sofa, low table is made according to sketches of decorators. A special pride of the authors of the project is the lacquered portals with bookshelves between the windows. Like the doors, and the partition, they are made by Attribute.
Poltrona Frau sofa, low table is made according to sketches of decorators. A special pride of the authors of the project is the lacquered portals with bookshelves between the windows. Like the doors, and the partition, they are made by Attribute. The layout was formed almost immediately. Customers asked us to create a large and open-air salon, even to the detriment of private areas. As a result, there were two rooms (salon and bedroom), a dressing room with a window, a bathroom. The project lasted two years, which is a bit too much for 130 square meters. But customers - a beautiful couple - were in no hurry, but on the contrary, deliberately delayed time. We just enjoyed communication and co-creation.
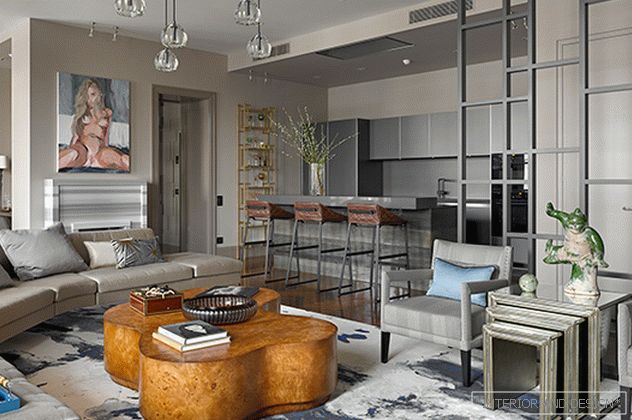 Living room. Sofa Poltrona Frau. The table is made according to the sketches of the authors of the project: they call it “the heart of the apartment”. Lamps Alison Berger. Carpet, diz. Jürgen Dahlmanns, Rug Star. Textiles Dedar, Jim Thompson.
Living room. Sofa Poltrona Frau. The table is made according to the sketches of the authors of the project: they call it “the heart of the apartment”. Lamps Alison Berger. Carpet, diz. Jürgen Dahlmanns, Rug Star. Textiles Dedar, Jim Thompson. 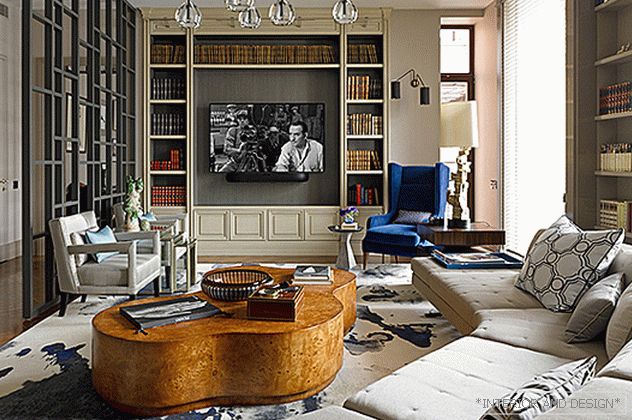 In front of the sofa Poltrona Frau table according to the sketches of decorators. Lights, Alison Berger. Carpet, diz. Jürgen Dahlmanns, Rug Star. Textiles Dedar, Jim Thompson.
In front of the sofa Poltrona Frau table according to the sketches of decorators. Lights, Alison Berger. Carpet, diz. Jürgen Dahlmanns, Rug Star. Textiles Dedar, Jim Thompson. 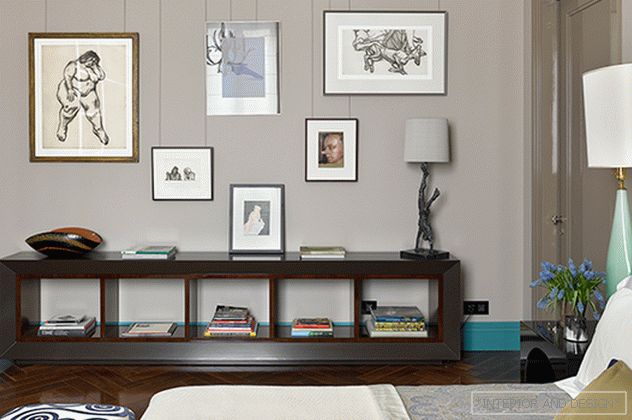 The bedroom contains works by Briton Lucien Freud and Belgian Michael Borremans. For the ever-changing exposure provided professional suspension system.
The bedroom contains works by Briton Lucien Freud and Belgian Michael Borremans. For the ever-changing exposure provided professional suspension system. Hardly crossed the threshold, we saw in front of us a huge window into the floor, which turned out to be also the largest in the apartment. It was a great feeling, and we didn’t want to lose it. Therefore, in the hallway appeared the same volume window in the joinery. Through it you can see the window to the street and the wonderful panorama of the park that opens from it.
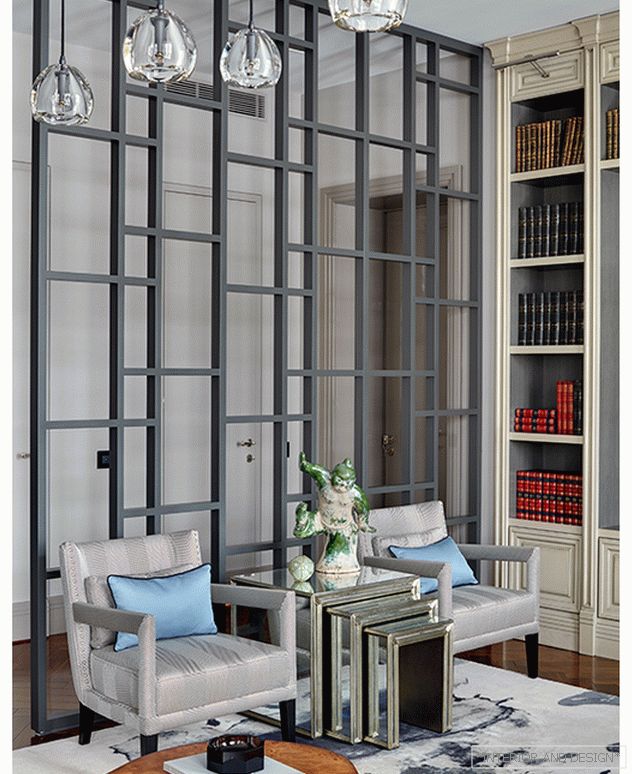 A rail partition separates the living room, hiding the passage into the bedroom, as well as the doors leading to the guest bathroom and the laundry room. Julian Chichester table set.
A rail partition separates the living room, hiding the passage into the bedroom, as well as the doors leading to the guest bathroom and the laundry room. Julian Chichester table set. Semicircular sofa, repeating its shape table and a pair of chairs form a lounge area. The open kitchen is hidden in a niche, and the bar counter sets the movement along the enfilade. Sliding doors are almost always open, which, of course, visually increases the volume.
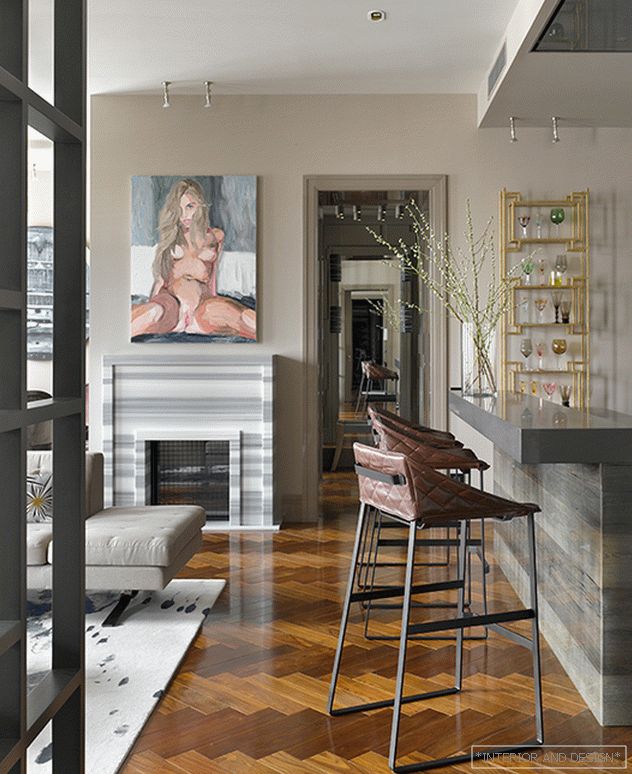 Above the fireplace is the work of Estonian artist Merike Estny.
Above the fireplace is the work of Estonian artist Merike Estny. 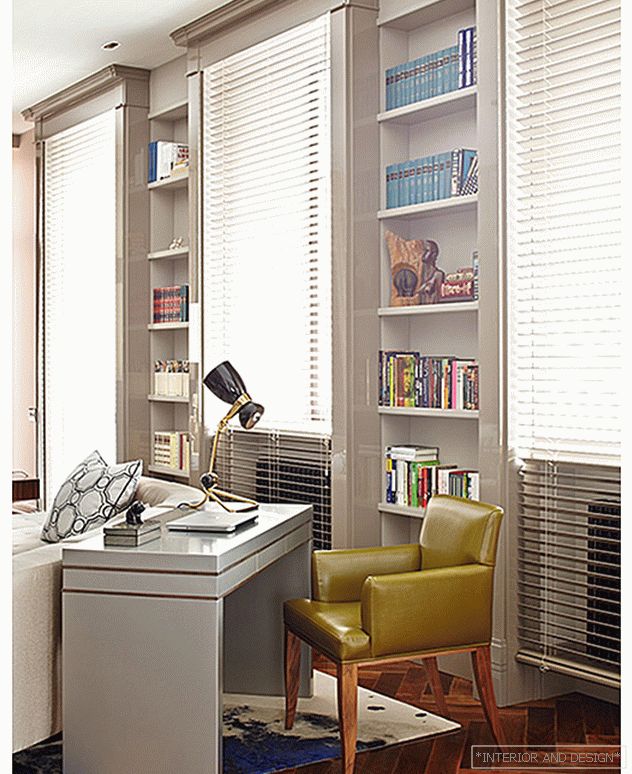
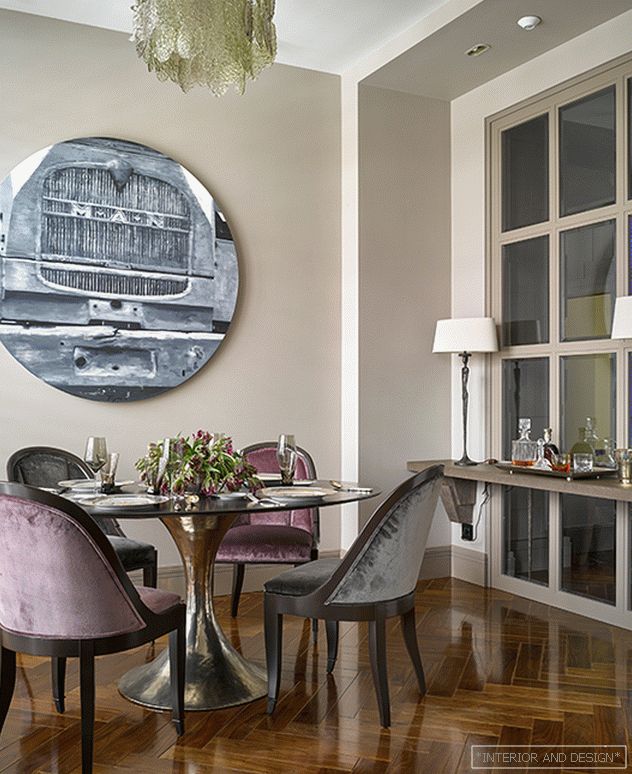 Canteen. Julian Chichester table. Chairs Collection Pierre and velvet in different colors. On the wall is the work of Vitaly Pushnitsky. Haviland service.
Canteen. Julian Chichester table. Chairs Collection Pierre and velvet in different colors. On the wall is the work of Vitaly Pushnitsky. Haviland service. 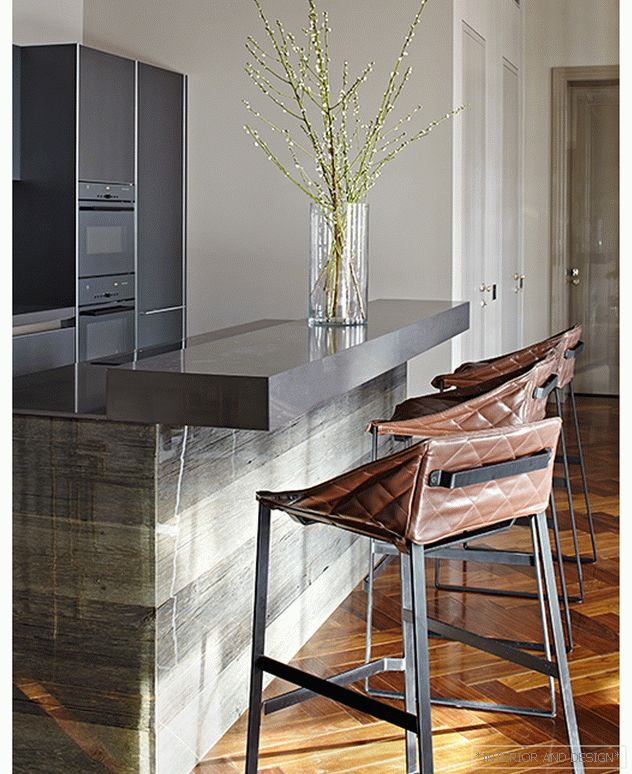 The kitchen island is trimmed with Ebony and Co. barn board. Bar stools Piet Boon. Kitchen bulthaup.
The kitchen island is trimmed with Ebony and Co. barn board. Bar stools Piet Boon. Kitchen bulthaup. 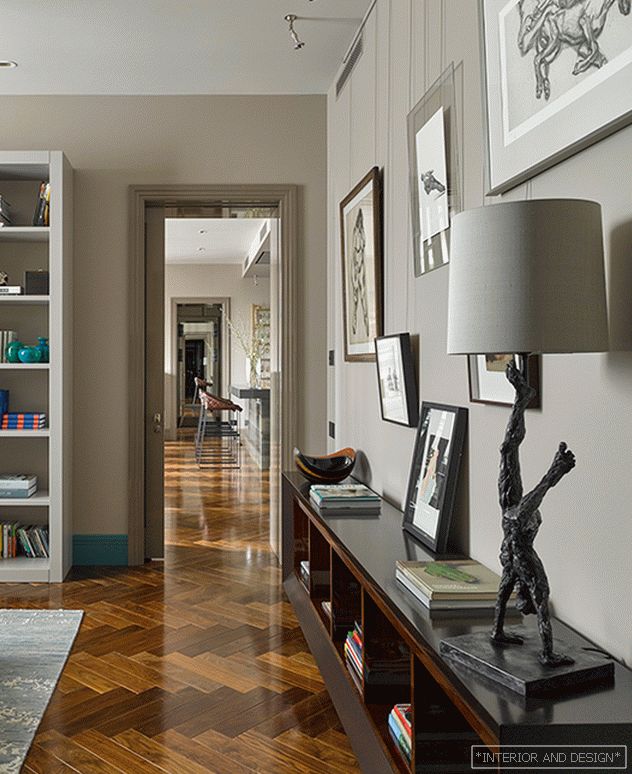 Thanks to the enfilade layout, the apartment is visible through: with the door open from the bedroom, you can see the entrance hall.
Thanks to the enfilade layout, the apartment is visible through: with the door open from the bedroom, you can see the entrance hall. 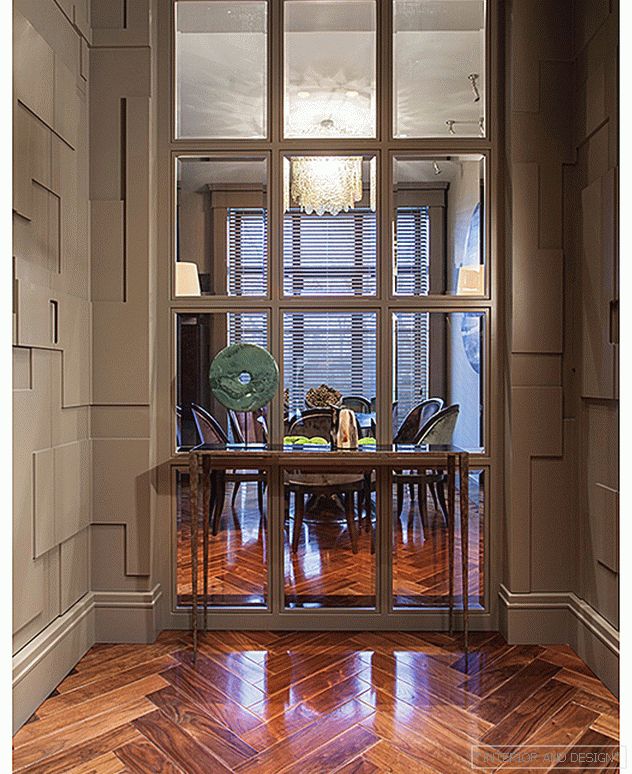 The authors created an artificial window in the hallway through which a window to the street is visible. The console on thin metal legs is designed in such a way as not to close the panorama.
The authors created an artificial window in the hallway through which a window to the street is visible. The console on thin metal legs is designed in such a way as not to close the panorama. 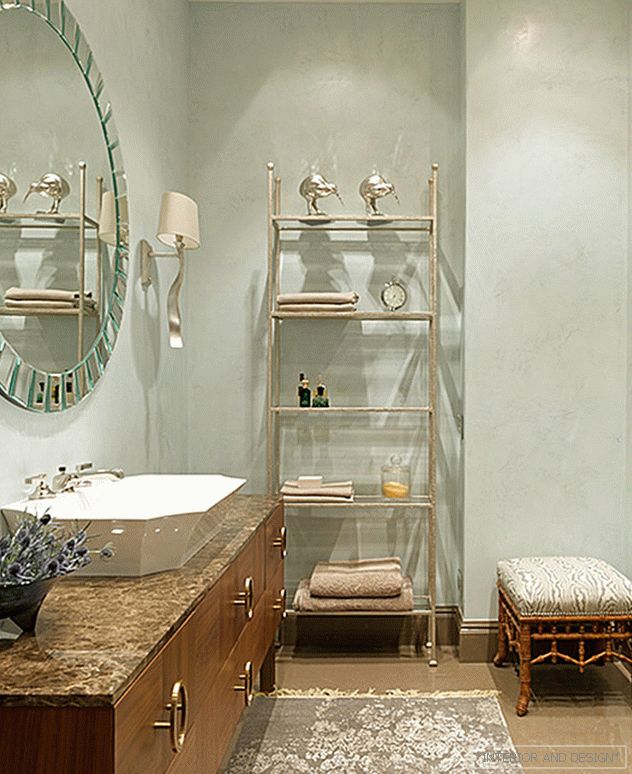
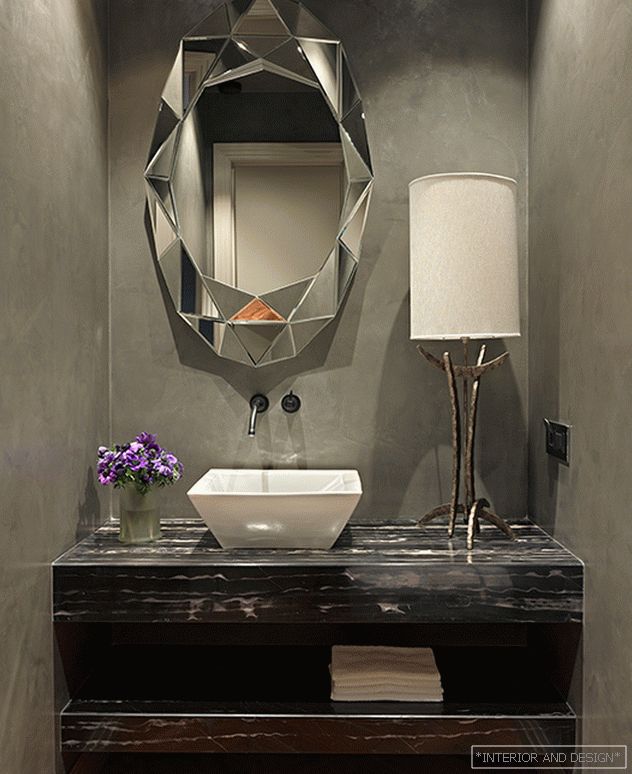 In the guest bathroom the walls are trimmed with micro cement. Mixer and sink Kohler. Table lamp Porta Romana.
In the guest bathroom the walls are trimmed with micro cement. Mixer and sink Kohler. Table lamp Porta Romana. 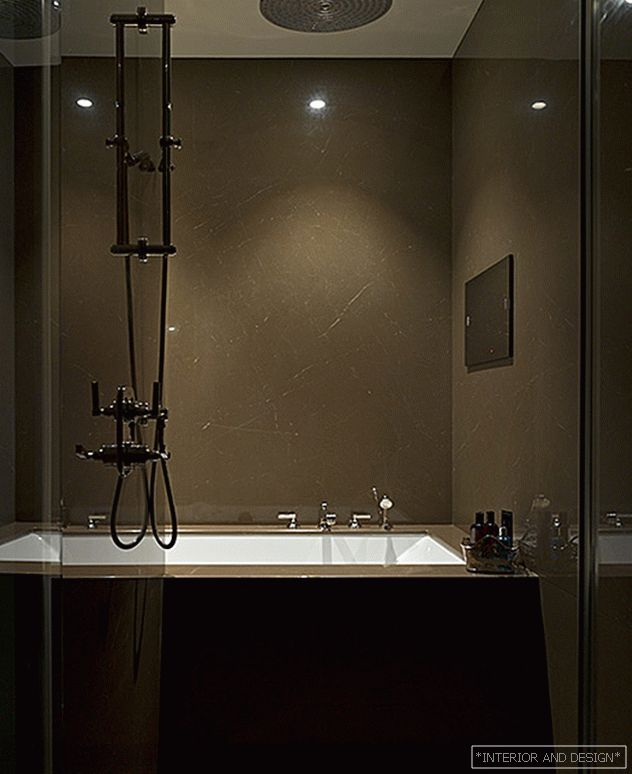
The heart of the apartment is a coffee table, which we together with the sofa, even when the apartment was in concrete, was drawn with crayons on the floor, so as not to be mistaken with the scale. They found manufacturers by chance in London: they saw them at the exhibition and decided to take a chance, to give them an order. We well remember how our hero was taken to the object. A huge wooden motor home hardly fit in the parking lot. We even thought that they brought a piano ...
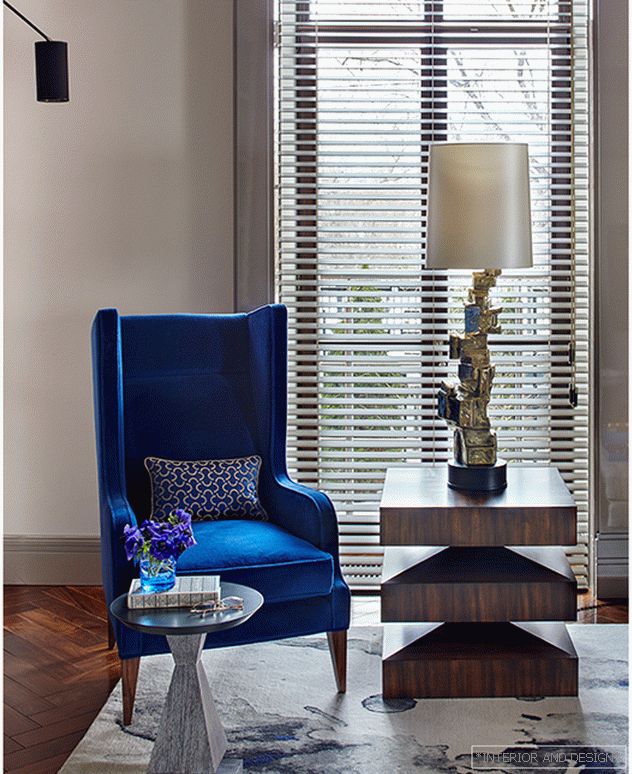 Armchair in Dedar velvet. Table lamp and sconce CTO Lighting. Carpet designed by Jürgen Dalmanns is woven to order: it uses the same color as on the upholstery of the chair.
Armchair in Dedar velvet. Table lamp and sconce CTO Lighting. Carpet designed by Jürgen Dalmanns is woven to order: it uses the same color as on the upholstery of the chair. There is something to remember about the bar island, trimmed with a granary board under countless layers of transparent varnish. He was brought from Holland from production entirely, at about the same as the table packaging. In the process of transportation, due to temperature differences, the structure shrank, and it was almost impossible to insert kitchen modules and a wine cabinet into it. A team of five arrived with huge hair dryers. Warming up for several hours, the masters put it on the kitchen filling.
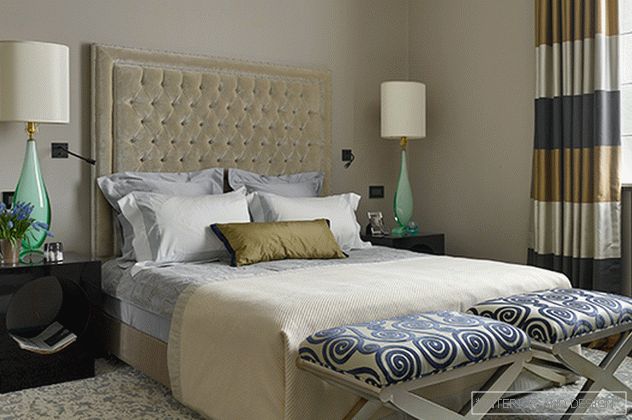 Bedroom. Vintage table lamps of the 1960s were bought in New York, in the Gaspare Azarro gallery. Carpet, diz. Jan Kat, Kover Buro. The headboard and bedside tables are made according to the sketches of the authors of the project. Textiles Clarence House.
Bedroom. Vintage table lamps of the 1960s were bought in New York, in the Gaspare Azarro gallery. Carpet, diz. Jan Kat, Kover Buro. The headboard and bedside tables are made according to the sketches of the authors of the project. Textiles Clarence House. The complexity of space gave us the opportunity to invent and manufacture most of the items from our masters. We painted not only the wardrobes, but also shelves, shelves, a batten partition-screen, cabinets, dressers. Special pride - lacquered portals with bookshelves between the windows in the cabin. We had to fight with ourselves, refusing in the largest room from the curtains! Today we gratefully remember the customer who insisted on this decision. There is vintage in the project: in the Gaspare Azarro gallery in New York, two lamps and a chandelier of the 60s were bought. Carpets were woven according to our colors and sizes throughout the year in Nepal.
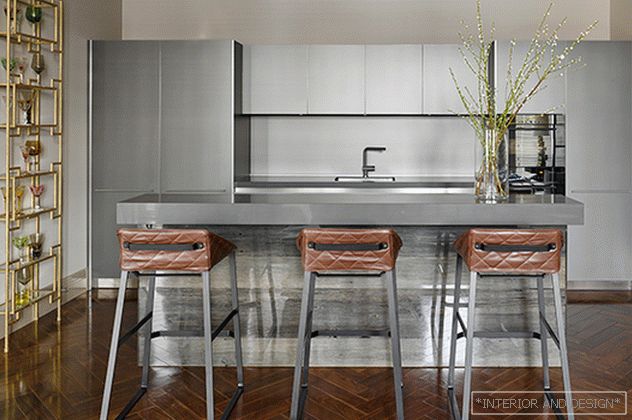 The kitchen is located in a niche. Kitchen set bulthaup. Bar stools Piet Boon.
The kitchen is located in a niche. Kitchen set bulthaup. Bar stools Piet Boon. A separate topic is art. With the works that were supposed to be introduced into the project, we met at the very beginning. This helped us get closer to a deeper understanding of our customers. Art is unusual, even special, deeply personal ... Such works, we understood, are simply not bought. It was interesting to ask myself questions and try to build a dialogue between works, as well as between interior and art. The bedroom contains several works by the famous British artist Lucien Freud and the Belgian Michael Borremans. The dining area is marked by the work of a round man Vitaly Pushnitsky. In the living room, she stops the nude of Estonian artist Merike Estny. ”
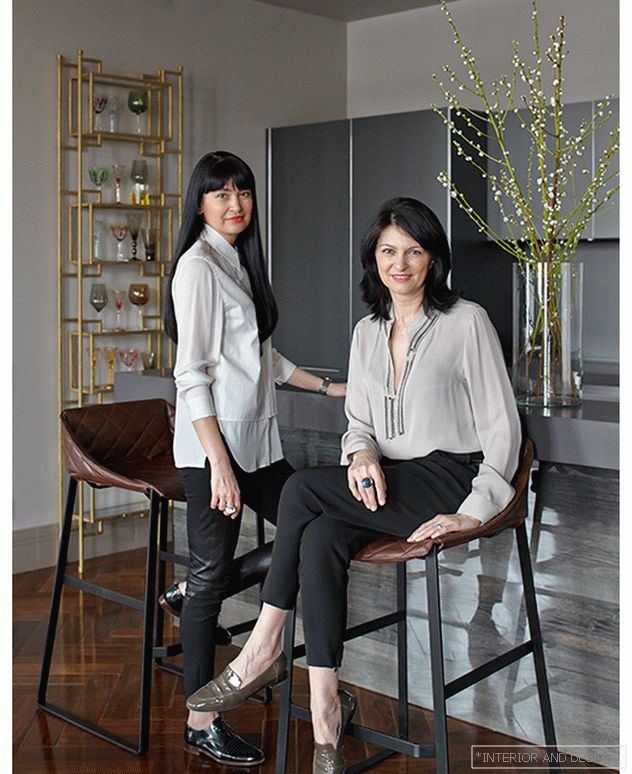 Designers Irina Markidonova and Ilona Menshakova, Sisters' Design.
Designers Irina Markidonova and Ilona Menshakova, Sisters' Design. 
