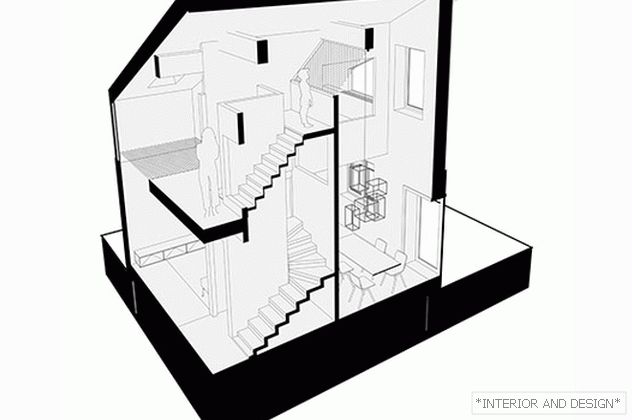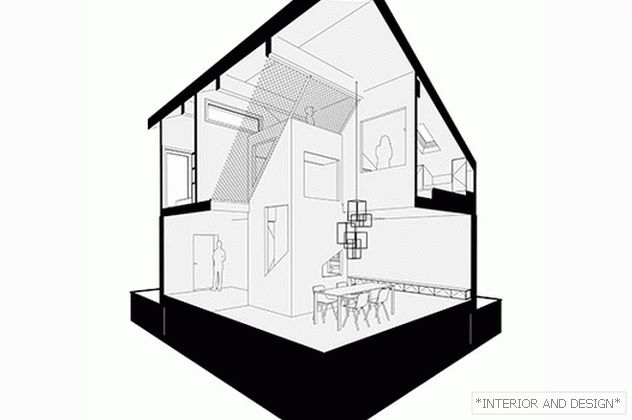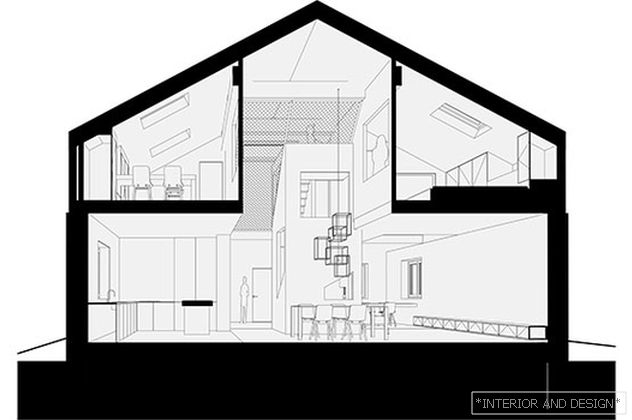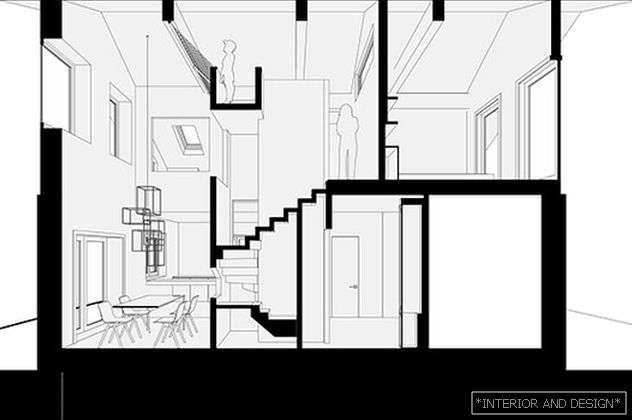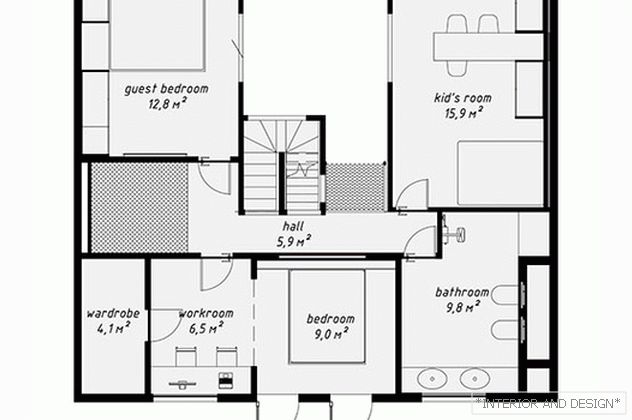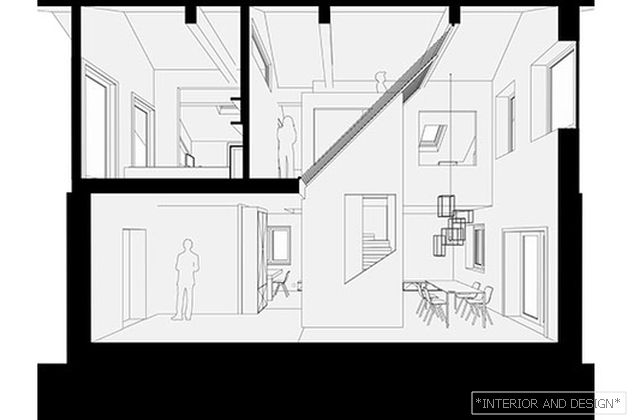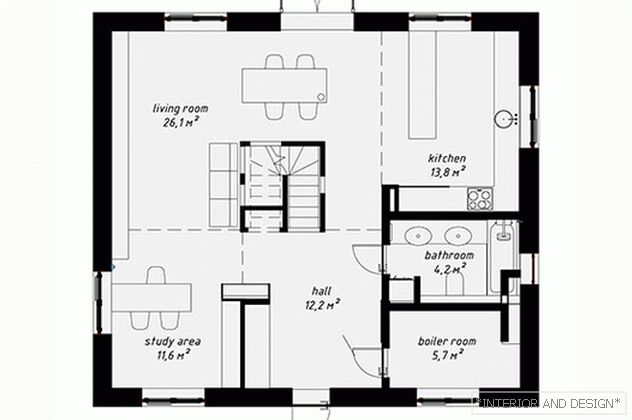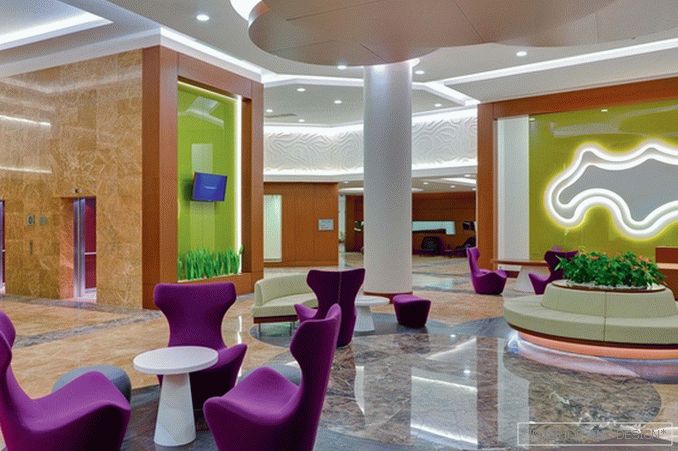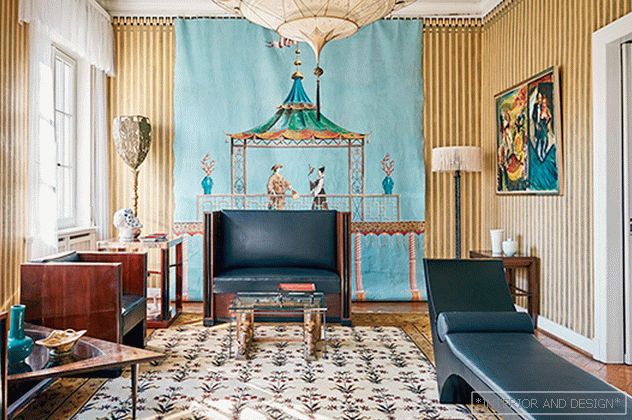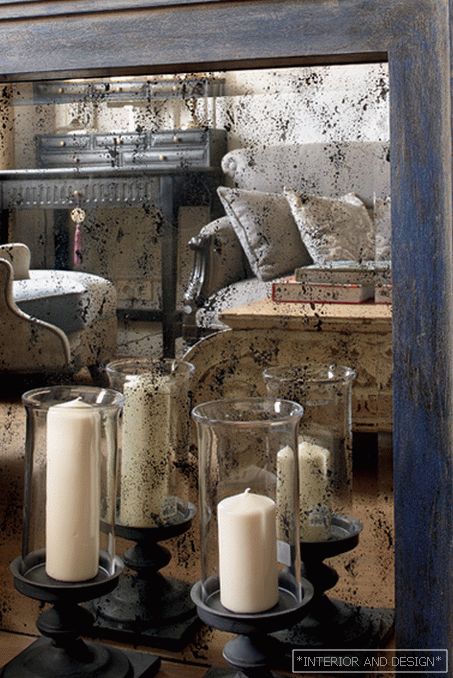Designing a house in the Moscow region for a young family, the architects of the Ruetemple bureau proposed a simple but expressive solution that allowed them to create a space filled with light and air.
Related: INT2architecture: space and scale
“The owners of the house are a young married couple with children. After seeing several of our projects on the Internet, they decided to invite us in order for us to complete the construction of their new home. At that moment, only the external box was built on the site, so it was not too late to change the layout laid down in the standard project of the developer. "
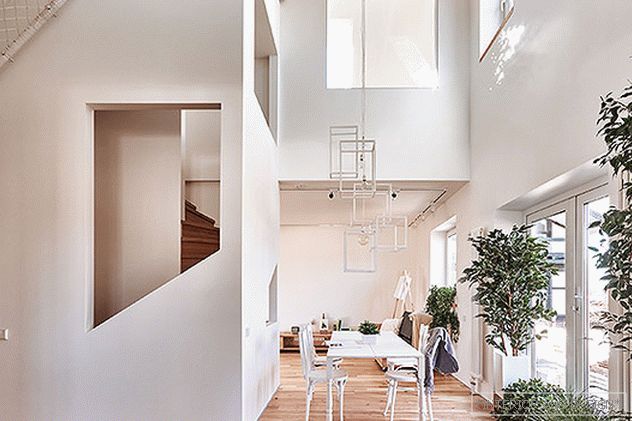
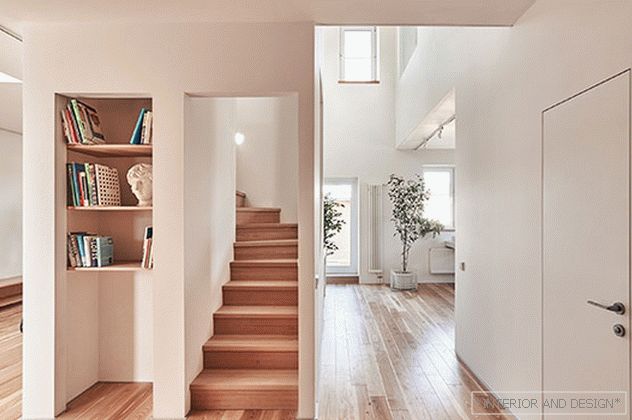
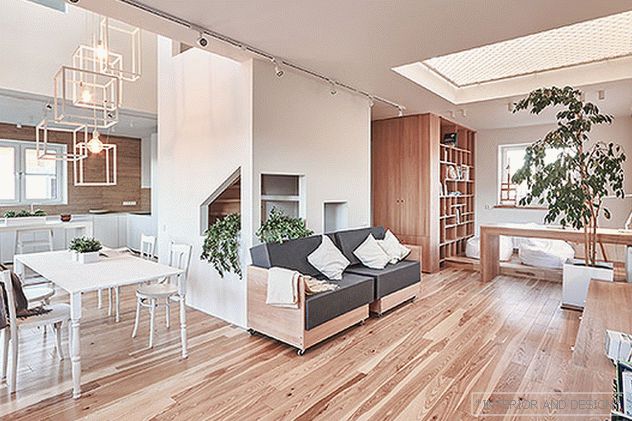
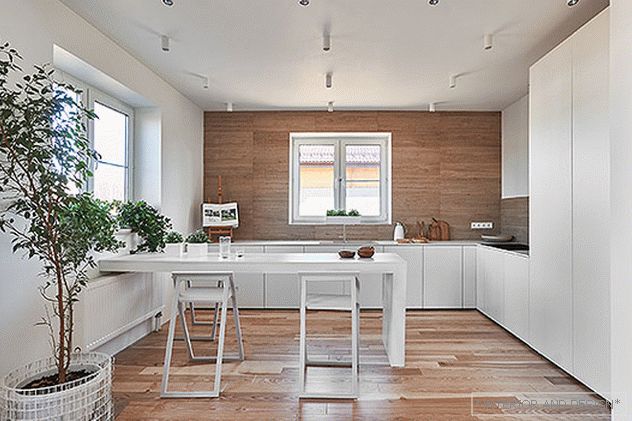
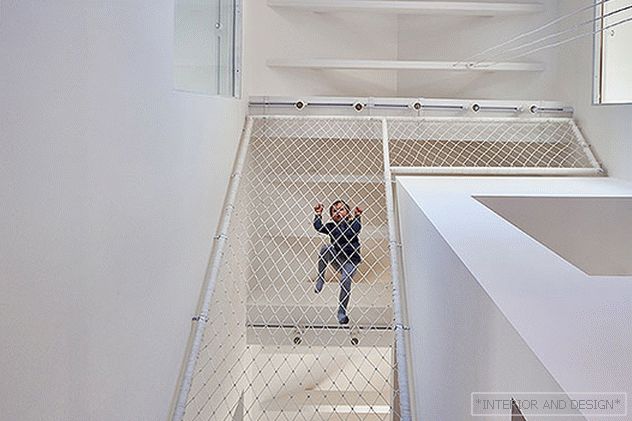
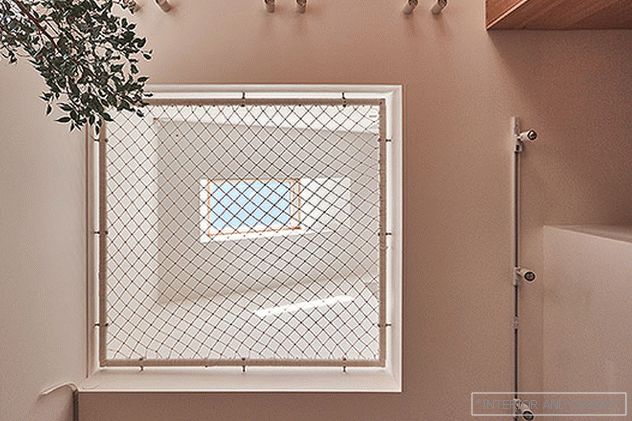
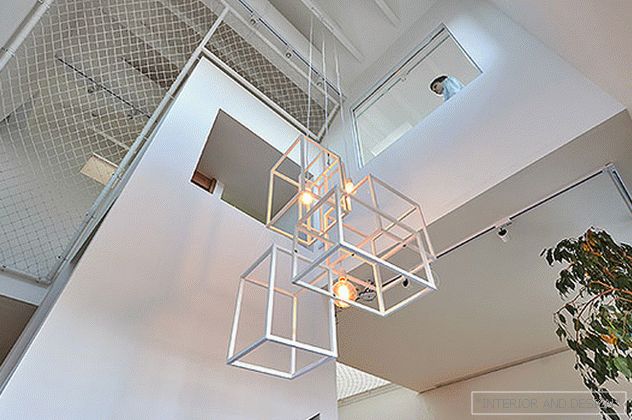
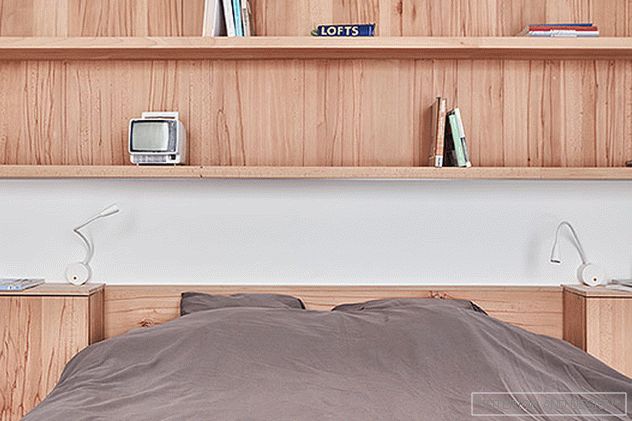
Since the owners did not have a large budget, but they wanted the project to be interesting, they decided to make a bid not on expensive furniture and exquisite finishing materials, but on the architecture itself. Based on the list of necessary rooms that needed to be placed on two levels, we arranged all the private rooms on the second floor, and on the first - the common rooms - living room, dining room, kitchen, training and games area. The space is formed around the white volume, which houses the staircase leading to the second floor.
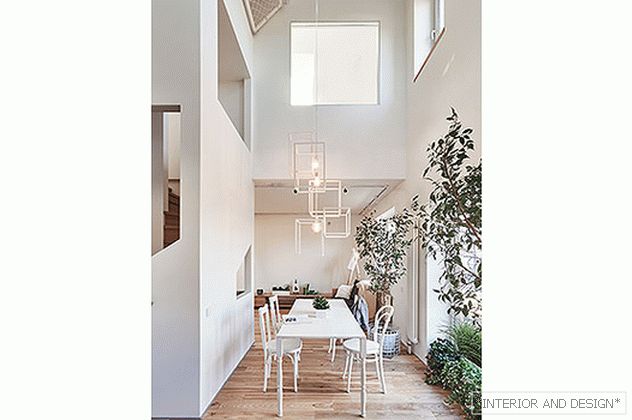
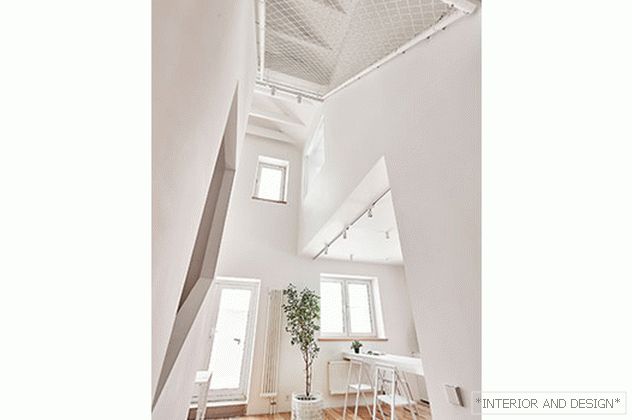
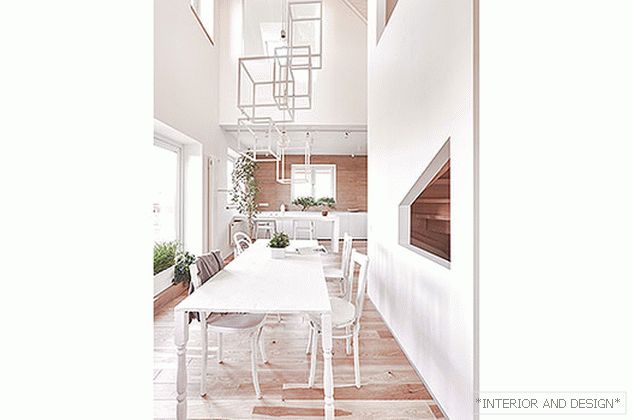
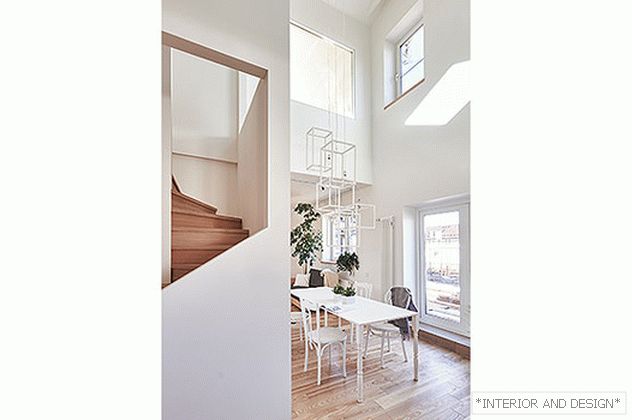
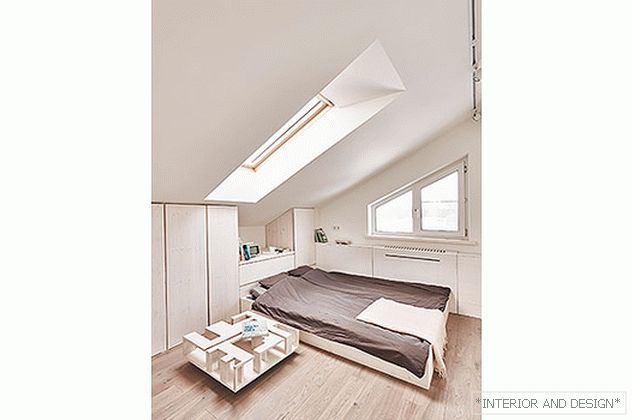
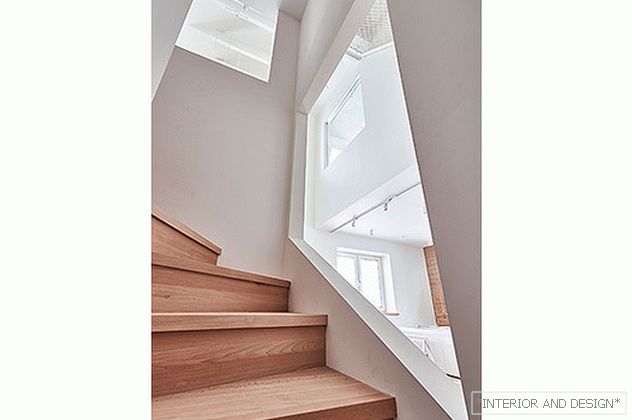
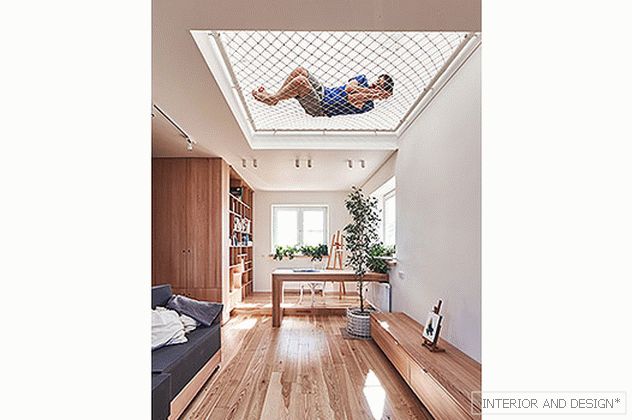
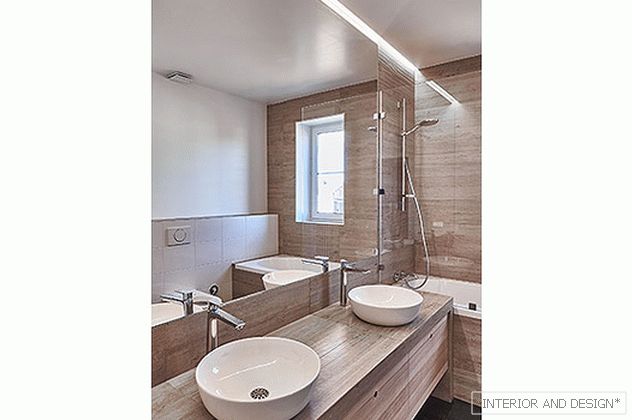
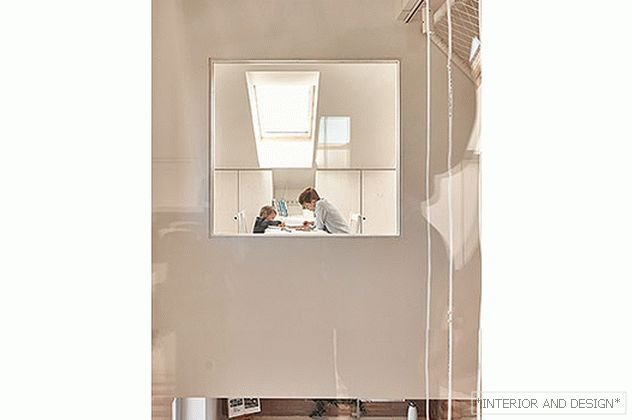
“The beauty of the project is in the play of natural light in the interior and the volumetric-spatial plastics of its constituent elements. The spectacular accent is provided by the grids covering the openings above the multinational space. Once we have already used this technique in the project for the TV show "Country Response." The idea came in handy here - you can also lie on nets that serve as fencing, which is nice for both children and adults. ”
Since the family spends most of the time together in the common area, the ground floor was made as open as possible in all directions, including the top. The living room, dining room and kitchen areas were double-sided; for this, part of the floor beams between floors was disassembled. The result was an end-to-end, bright and dynamic space in which separate zones and rooms flow into one another. Even the bedrooms have windows opening to the central common area.
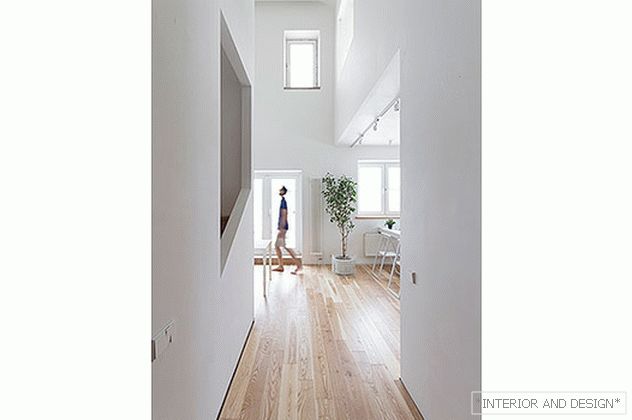
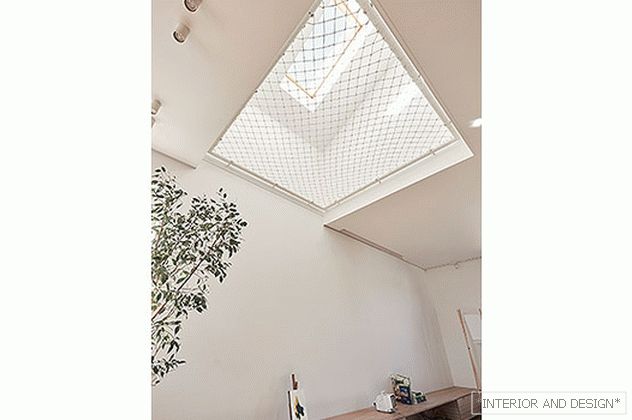
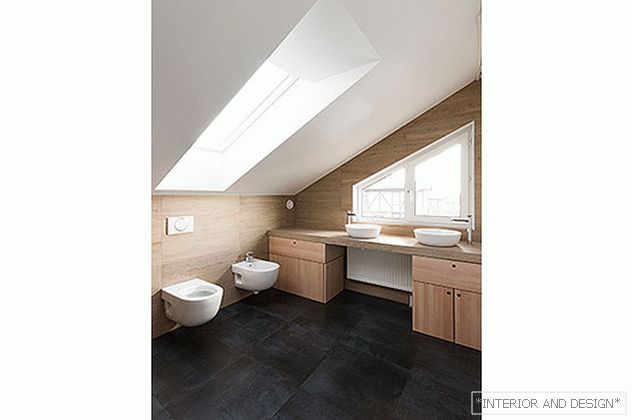
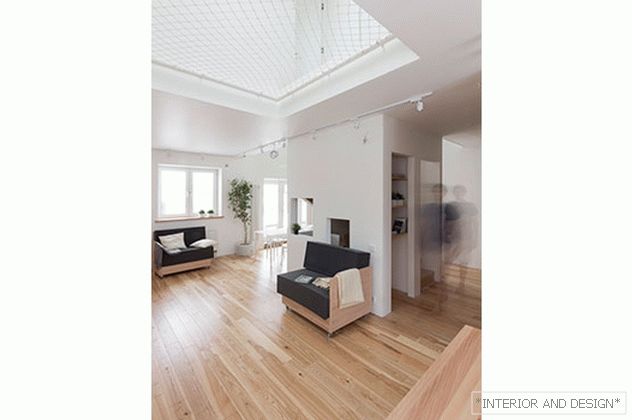
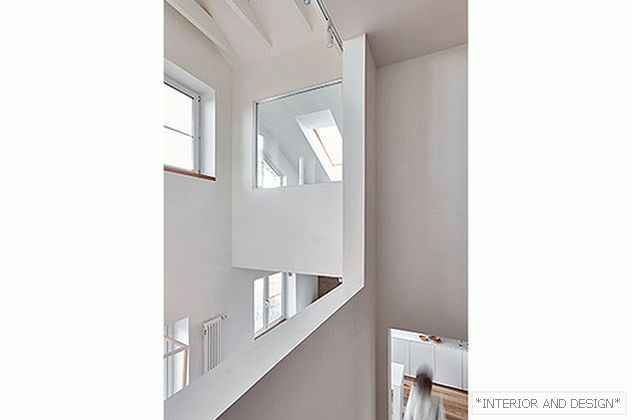
The interior design is built on a combination of white walls and wooden surfaces, the furniture is made according to sketches of architects from pine and beech.
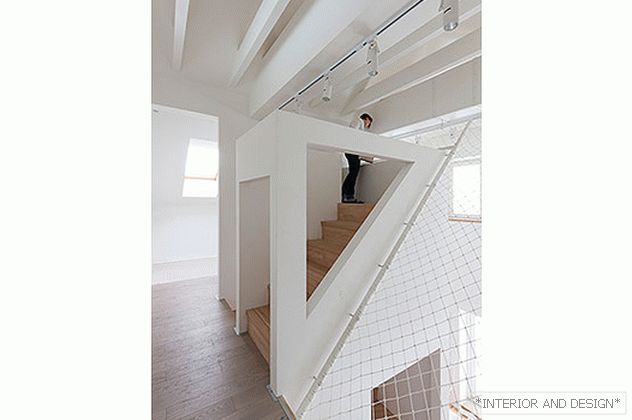
In the house (total area of 160 square meters) there is still a small space on the third level. There is a resting place with a mattress. Initially it was intended for children, but as a result, adults also like it very much.
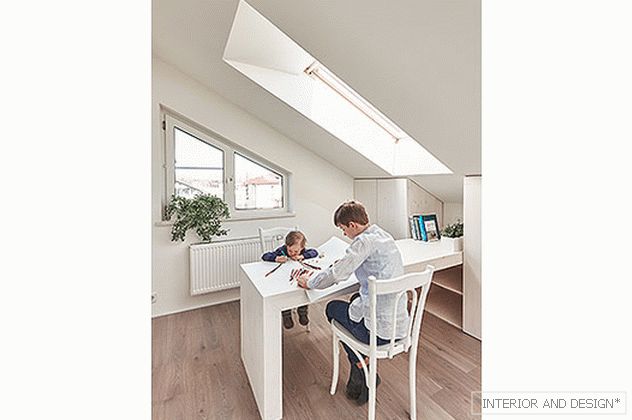
“We also made the lamp in the dining room from scraps of building materials. In general, we do not particularly like branded, recognizable things - they attract too much attention to themselves. Behind them the interior itself is not visible. ”
