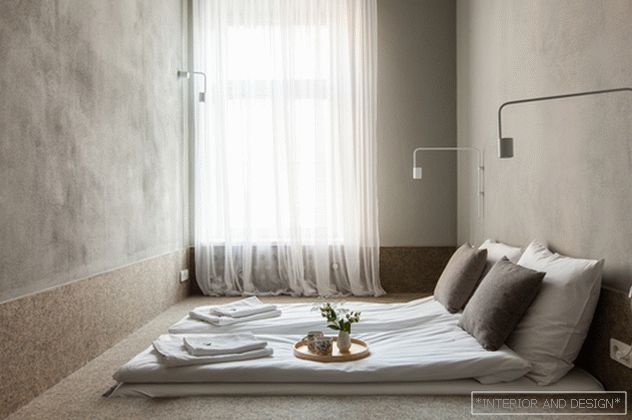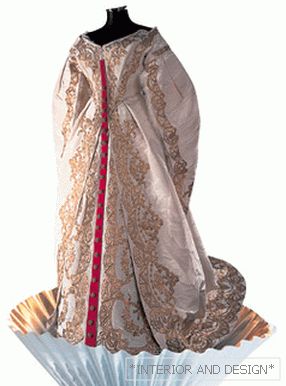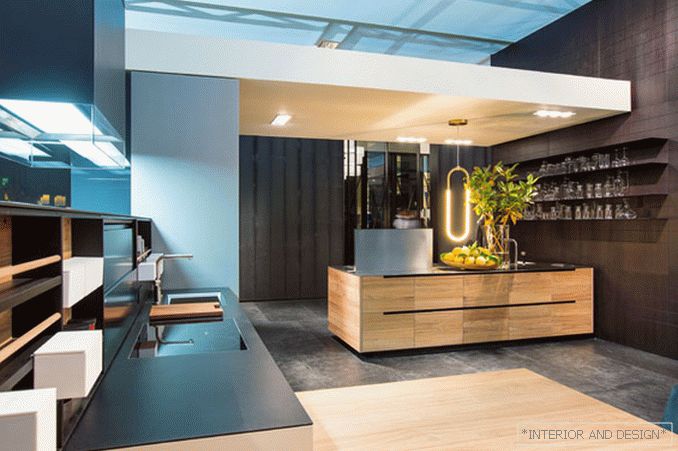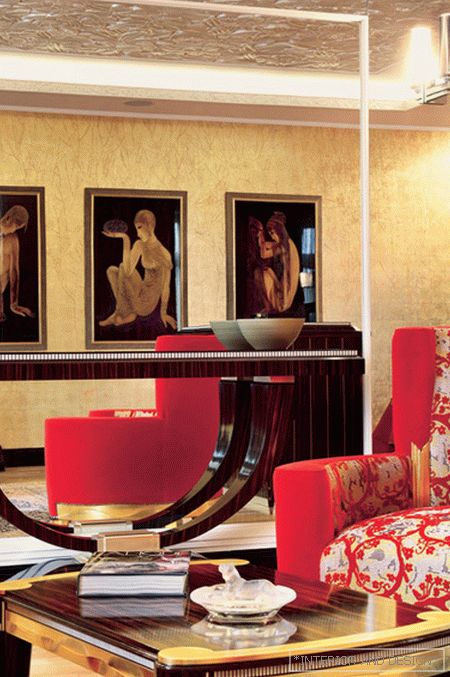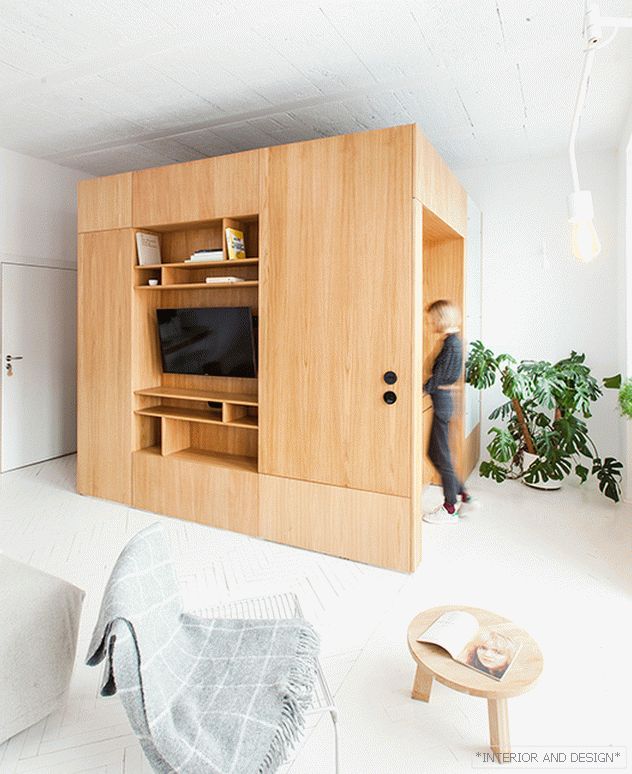
Polish architects Projekt Praga designed apartments in an apartment hotel in the city of Lublin. They were a great success with Scandinavian minimalism with all the signs of comfort in the spirit of hygge.
Related: hygge trend: 5 tips and 25 solutions for a cozy interior
The historic building in the attractive quarter of Perlova was renovated. Nearby is an outdoor cinema and several breweries, one of them is located directly in the basement of a nearby building.
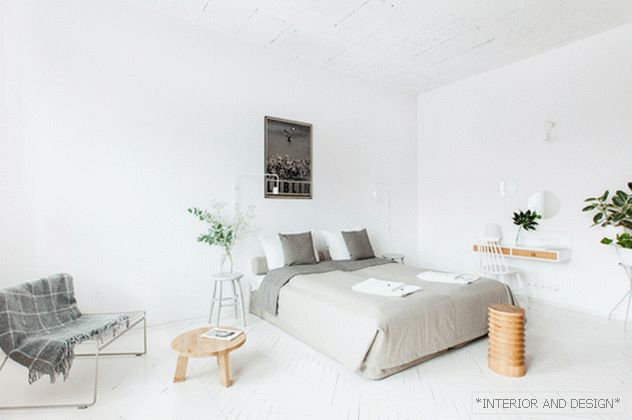
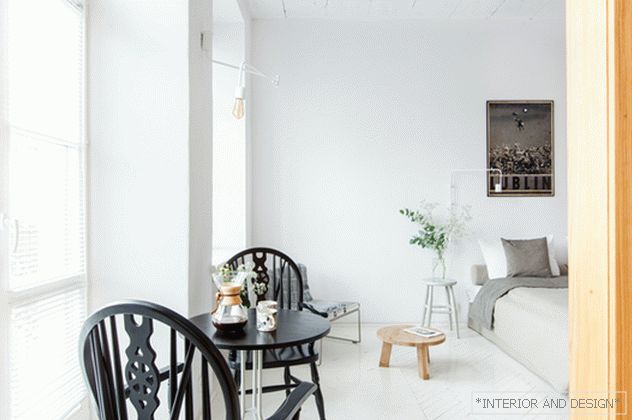
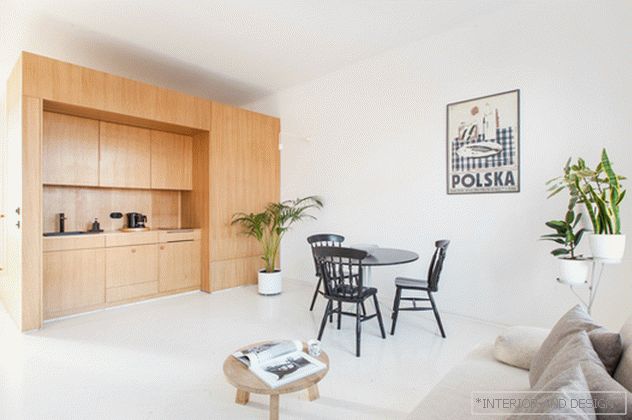
Of the seven apartments, one is located on the ground floor and has its own access to the courtyard. The area varies from 22 to 66 square meters.

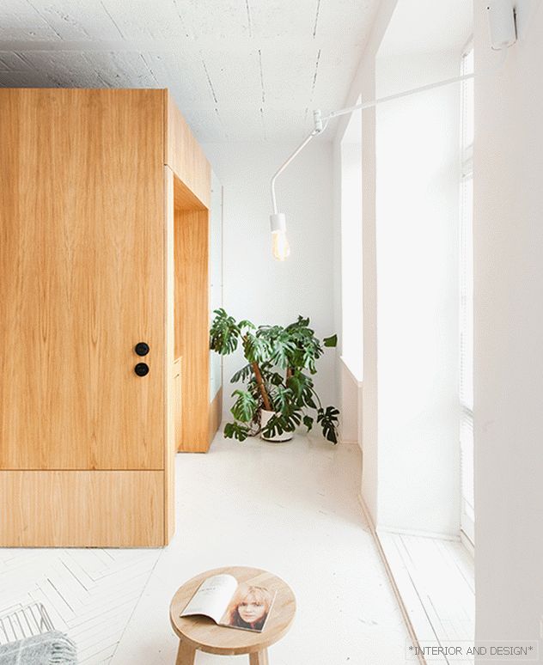
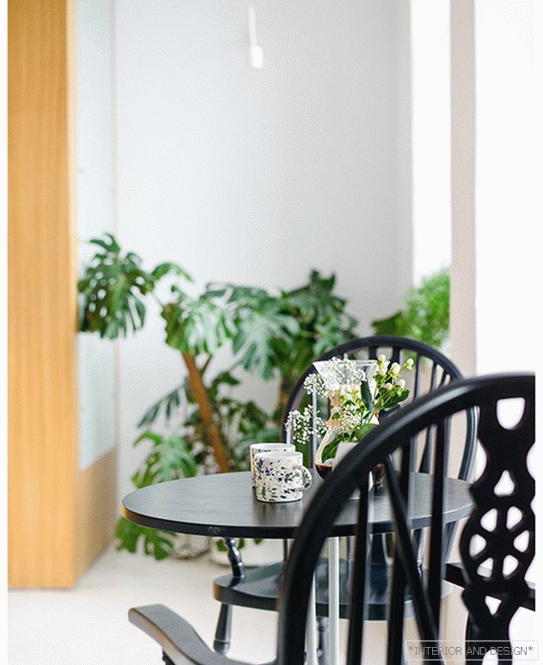
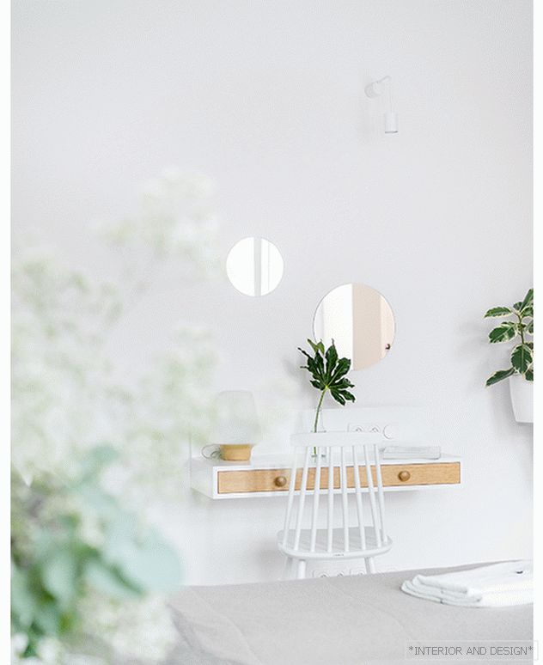
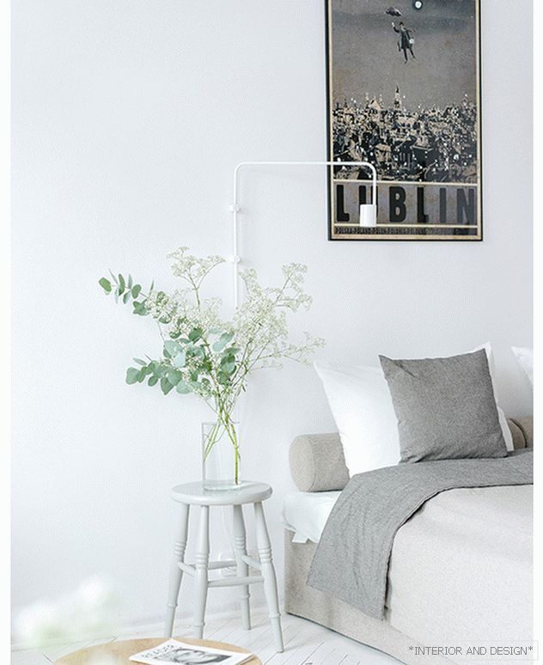
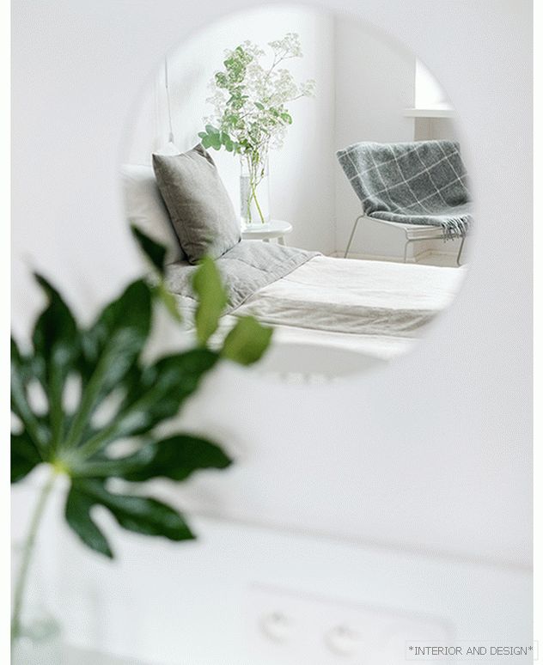
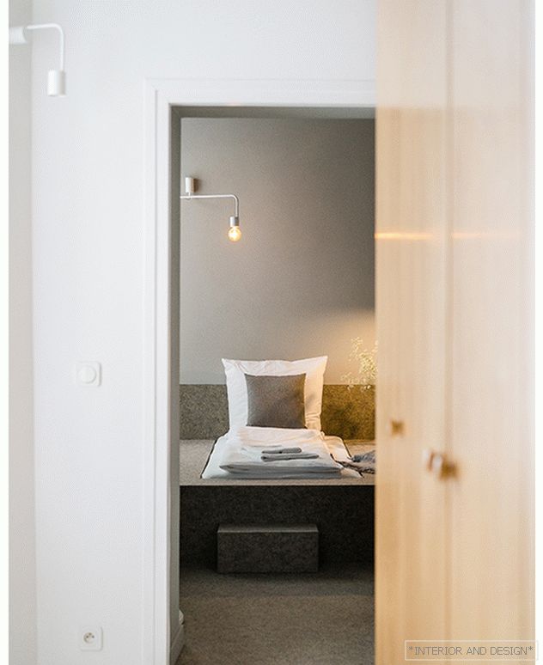
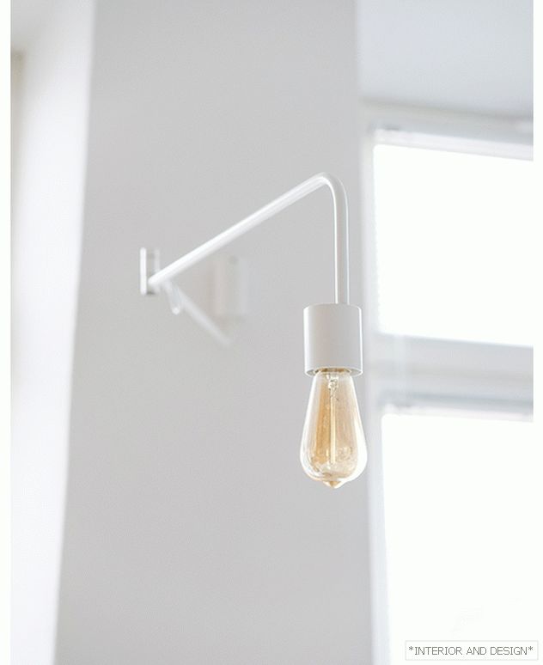
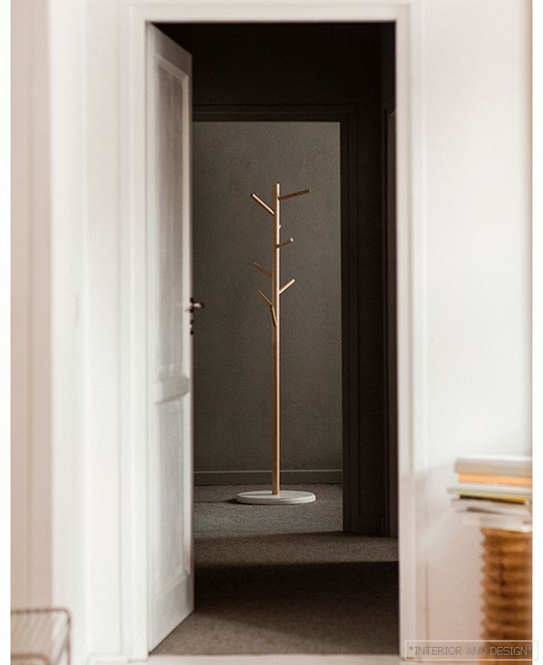
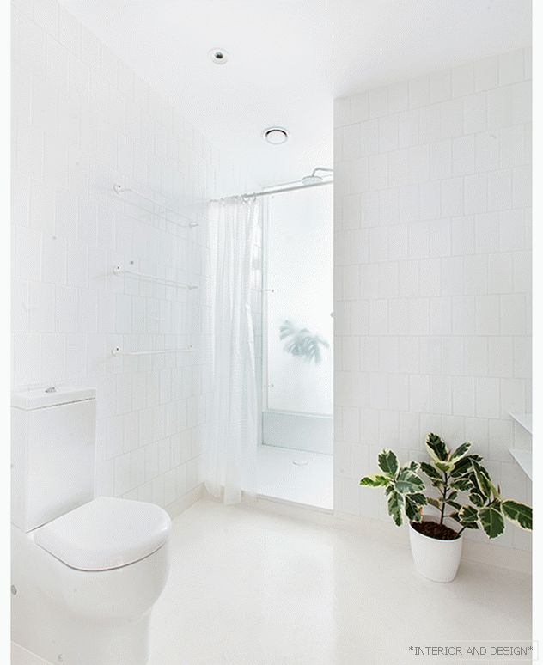
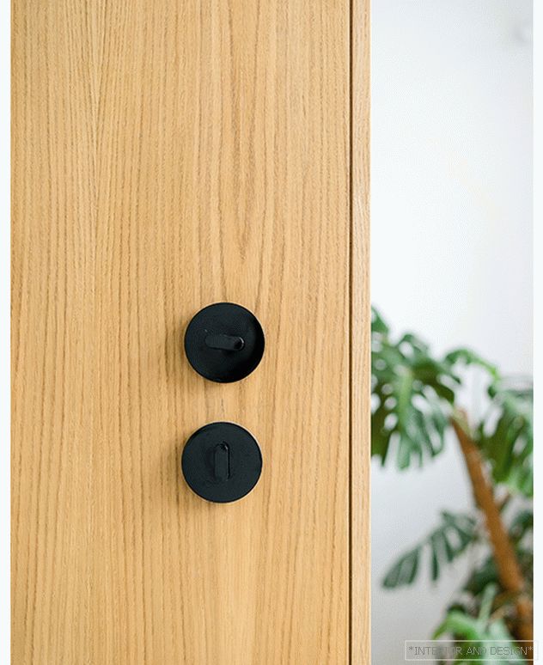
Instead of dividing the space into separate rooms, the architects left it open and added the necessary amenities, including a kitchenette, bathroom, closet, workspace, etc.
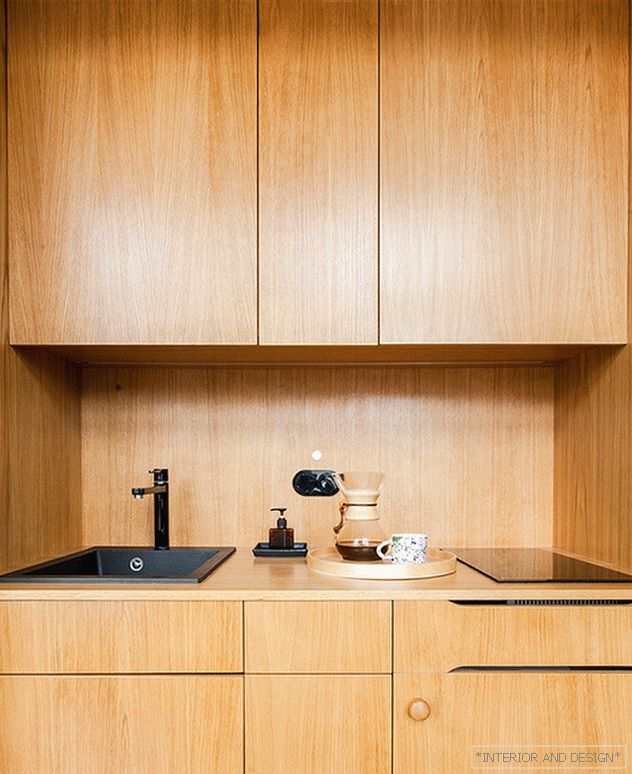
The more spacious apartments have separate bedrooms with beds located on specially designed platforms. Soft diffused light contrasted with light wood, brass details, simple black furniture and live plants.
