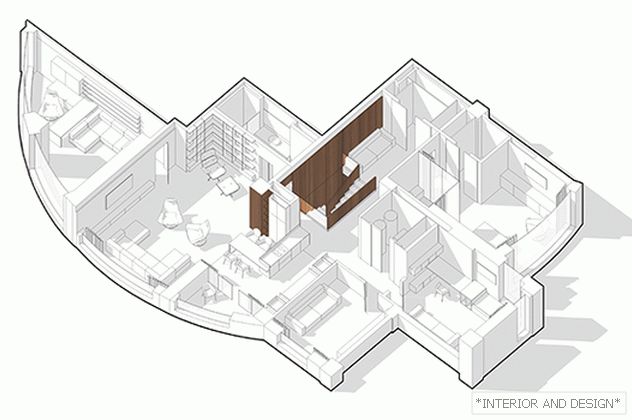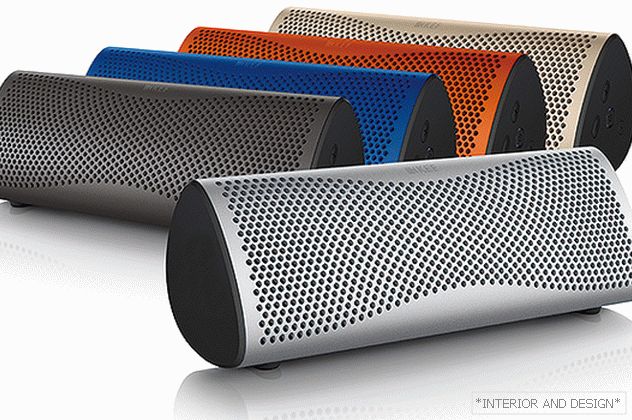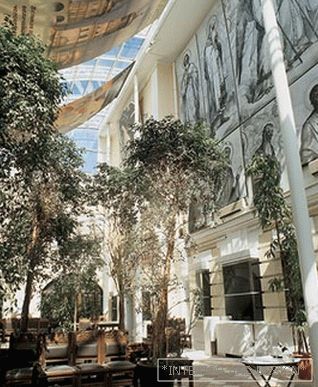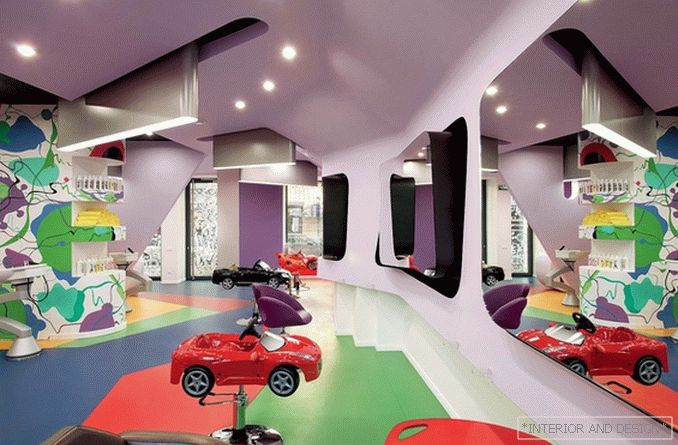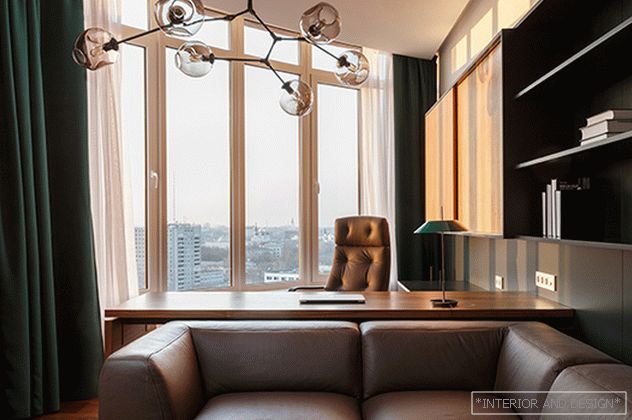
SVOYA Studio architects designed a penthouse in Odessa with an area of 202 square meters. The layout and functional content are subject to the movement of the sun.
Related: Project SVOYA studio in the city of Dnepr: one apartment instead of two
The apartment occupies the top two floors of a high-rise complex in Odessa. From the windows there is a panoramic view of the city, the space seems to hover over Odessa roofs. In terms of the apartment is approaching half of the circle, so you can meet and dawn and sunset.
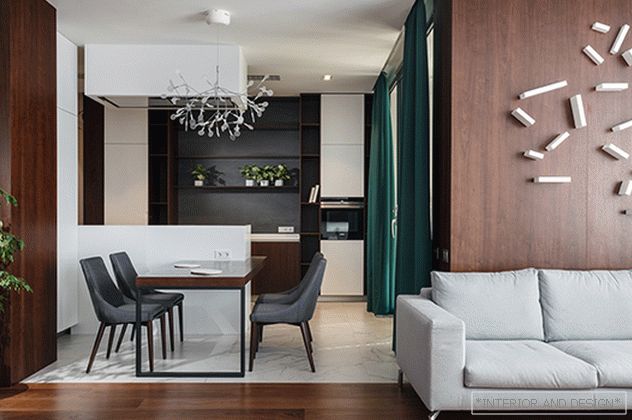 Soft and cabinet furniture produced in Ukraine by Borisov. On the wall, trimmed with walnut panels, stands out a composition of Vibia lamps. The kitchen-dining area has porcelain stoneware on the floor.
Soft and cabinet furniture produced in Ukraine by Borisov. On the wall, trimmed with walnut panels, stands out a composition of Vibia lamps. The kitchen-dining area has porcelain stoneware on the floor. The apartment is inhabited by a young family with a pet - the cat Kaiju. Sometimes it seems that the interior was created as an ideal background for the gorgeous red color of this beautiful beast.
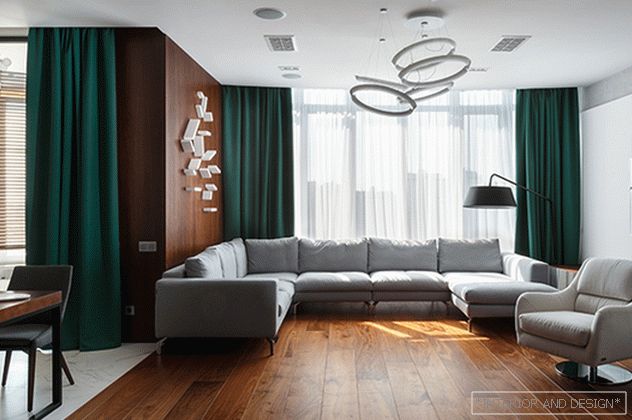 A wide board made of Admonter from the company is used for the floor.
A wide board made of Admonter from the company is used for the floor. The customer planned that his parents would live on the first level, and he and his family on the second. The entrance is on the first floor, a staircase leads up to the spacious hall. There is a sofa here, a dressing room and a guest bathroom are equipped - these rooms are neatly hidden behind the doors without platbands. There is no natural light in the hall, but it is compensated by an artificial one that accentuates the beautiful architecture of the staircase.
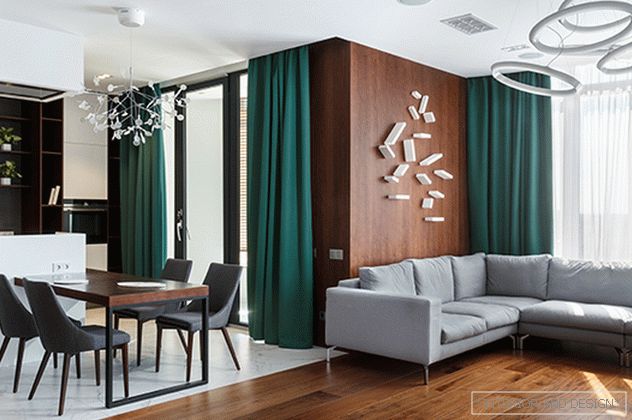 Behind the curtains of emerald hue is a lounge area, which is used as a smoking room.
Behind the curtains of emerald hue is a lounge area, which is used as a smoking room. The public part includes a living room, a dining room and a kitchen, as well as a multifunctional study room in which the working, sports and relax zones are combined - the designers even placed a hammock in the room. The cabinet acquires special value during sunset hours, being filled with its shades and glare of roofs.
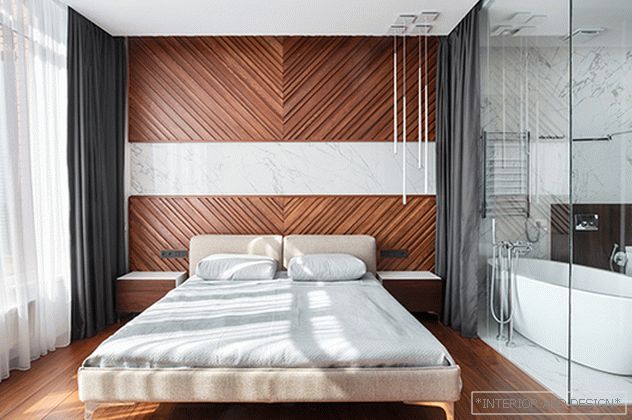 The wall at the head of the bed is trimmed with embossed walnut panels with an inset of marble and complemented by lighting.
The wall at the head of the bed is trimmed with embossed walnut panels with an inset of marble and complemented by lighting. 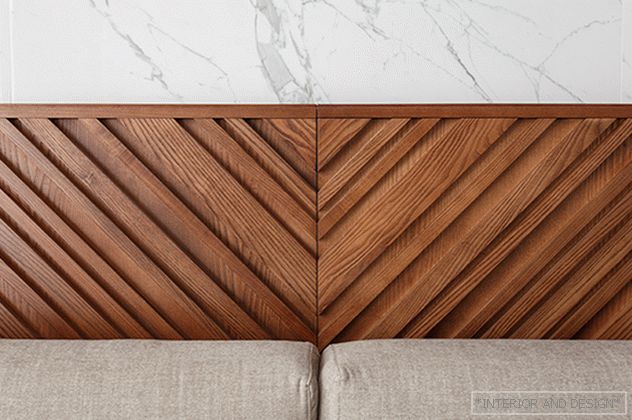 The wall at the head of the bed is covered with relief walnut panels.
The wall at the head of the bed is covered with relief walnut panels. 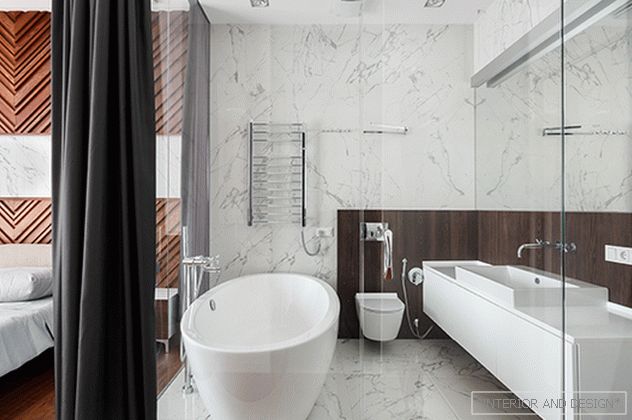 Чтобы не перекрывать перспективу, ванную комнату отделили перегородками из прозрачного стекла. Сантехническое оборудование Catalano, Villeroy & Boch. Смесители Fima.
Чтобы не перекрывать перспективу, ванную комнату отделили перегородками из прозрачного стекла. Сантехническое оборудование Catalano, Villeroy & Boch. Смесители Fima. 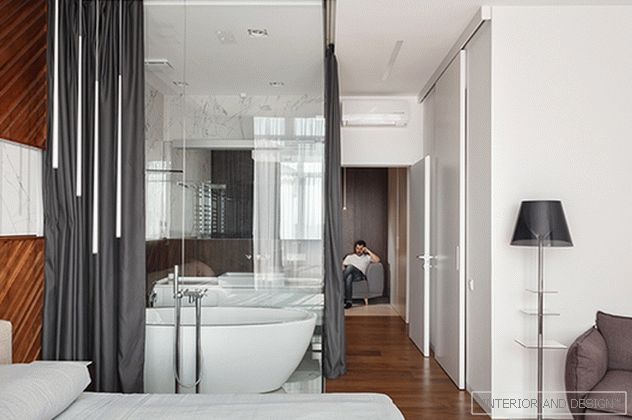 Чтобы не перекрывать перспективу, ванную комнату отделили перегородками из прозрачного стекла. Сантехническое оборудование Catalano, Villeroy & Boch. Смесители Fima.
Чтобы не перекрывать перспективу, ванную комнату отделили перегородками из прозрачного стекла. Сантехническое оборудование Catalano, Villeroy & Boch. Смесители Fima. 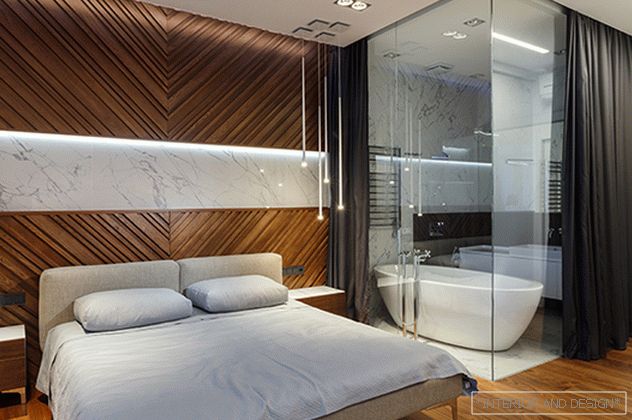 The bathroom is enclosed in a cube of clear glass, however, if desired, it can be visually insulated with drapes.
The bathroom is enclosed in a cube of clear glass, however, if desired, it can be visually insulated with drapes. 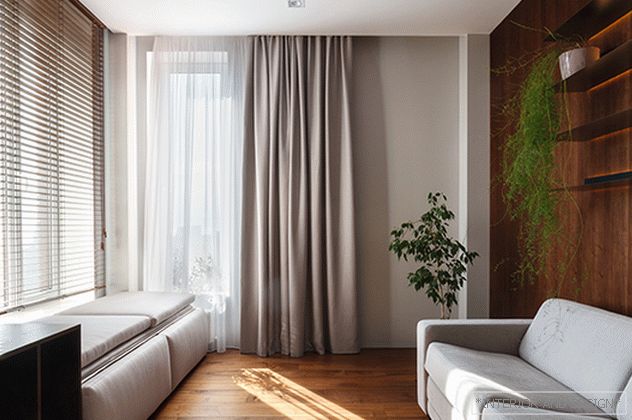 The guest bedroom is a room where it is good to meet sunrises.
The guest bedroom is a room where it is good to meet sunrises. 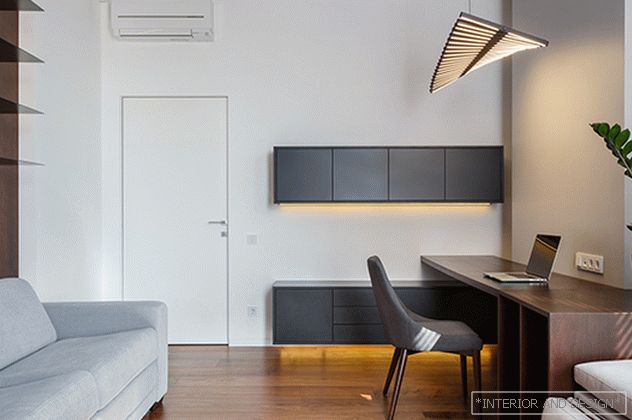 Guest bedroom.
Guest bedroom. 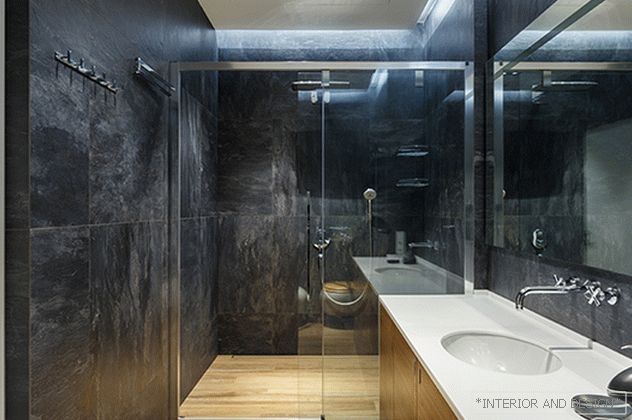 В проекте использована сантехника Catalano, Villeroy & Boch. Смесители Fima.
В проекте использована сантехника Catalano, Villeroy & Boch. Смесители Fima. 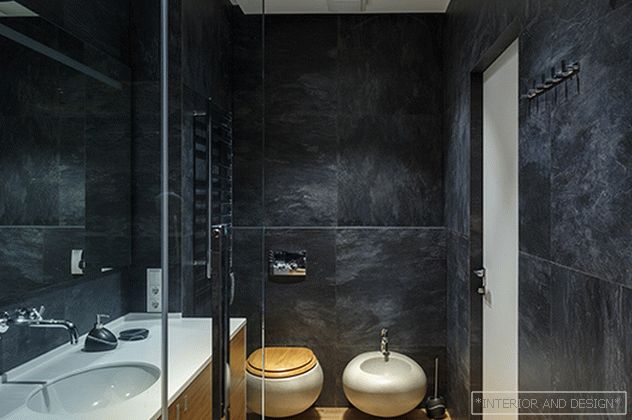 В проекте использована сантехника Catalano, Villeroy & Boch. Смесители Fima.
В проекте использована сантехника Catalano, Villeroy & Boch. Смесители Fima. Also from the hall you can get into the bedroom. From the room you can see a beautiful panorama, an exciting sea. In order not to block the perspective, the bathroom was placed behind a clear glass partition. We installed a free-standing bath - again, in order to maximize the open space and not create bulky monolithic elements.
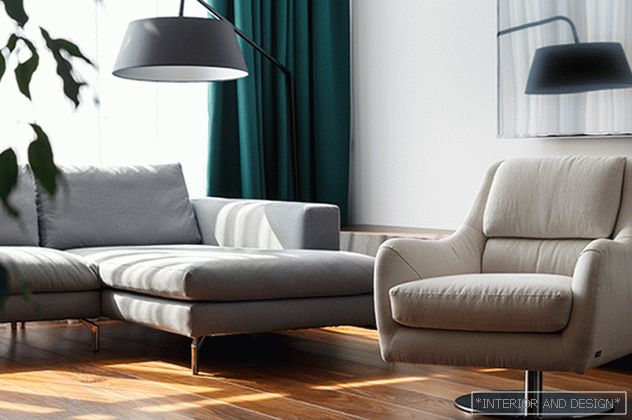 Soft and cabinet furniture are made in Ukraine by Borisov. Floor lamp Ligne Roset.
Soft and cabinet furniture are made in Ukraine by Borisov. Floor lamp Ligne Roset. One of the most beautiful rooms is the guest bedroom, it is focused on meeting the dawn over the sea. Natural materials, stone and walnut, textiles of deep emerald color, accent light sources and maximum comfort in every detail are the main components of the space. Thanks to the opening panorama, it reflects the sky and the city, creating new shades in the interior.
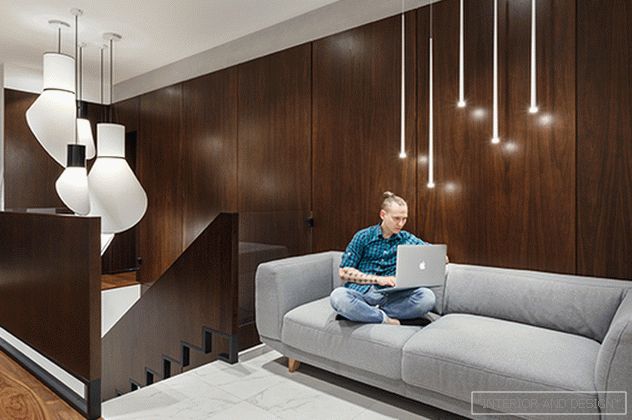 Climbing the stairs, you enter the hall, where behind the secret doors are a dressing room and a guest bathroom. The staircase is accented with DesignHeure pendant lights.
Climbing the stairs, you enter the hall, where behind the secret doors are a dressing room and a guest bathroom. The staircase is accented with DesignHeure pendant lights. 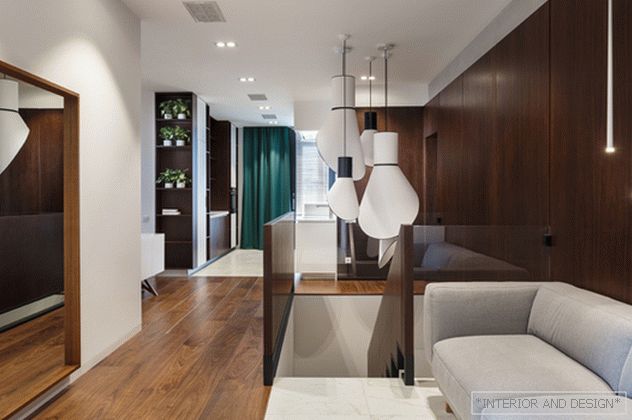 The staircase is accented with DesignHeure pendant lights.
The staircase is accented with DesignHeure pendant lights. 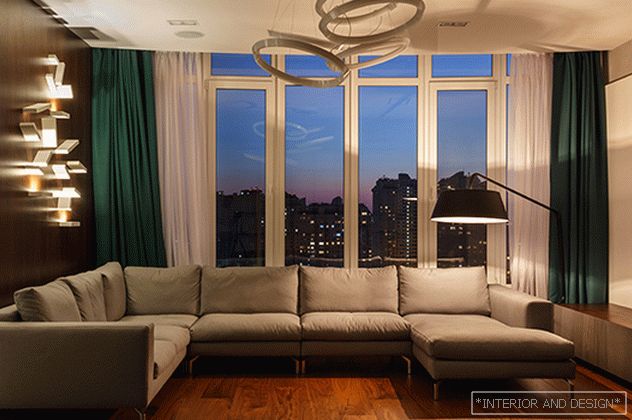 Accent lamps located at different levels allow you to create interesting light scenarios.
Accent lamps located at different levels allow you to create interesting light scenarios. 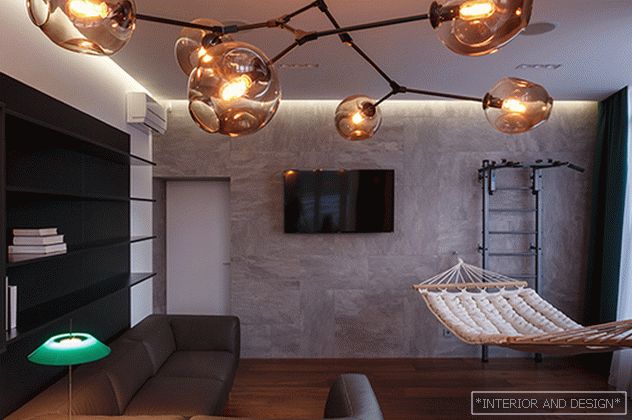 The office combines the functions of work, relaxation and sports. On the wall is a granite under the cement Atlas Concorde. The folding sofa can be used as a berth.
The office combines the functions of work, relaxation and sports. On the wall is a granite under the cement Atlas Concorde. The folding sofa can be used as a berth. 