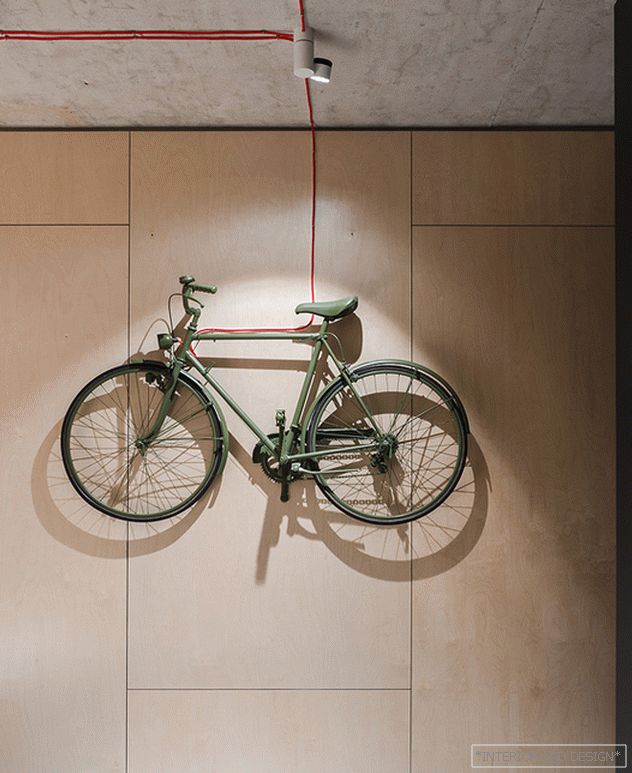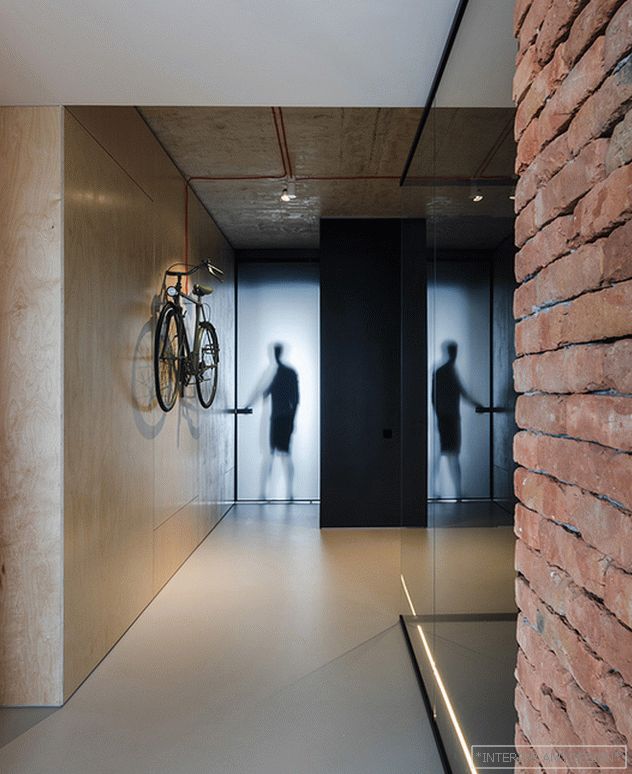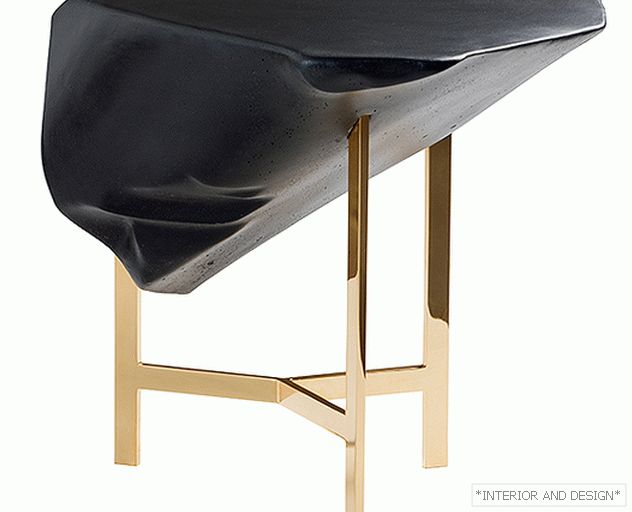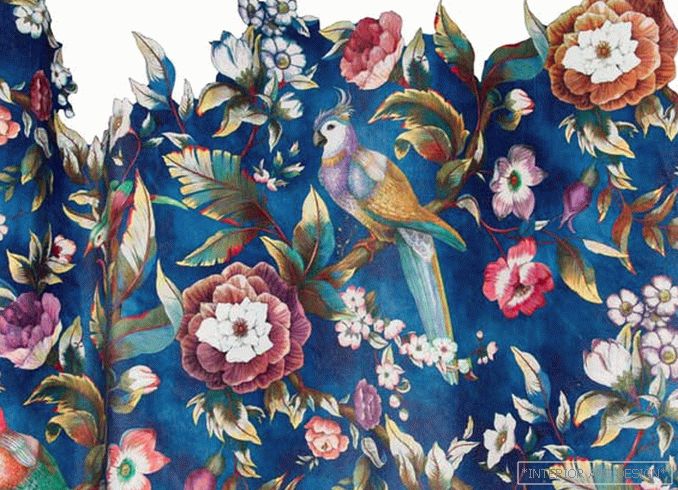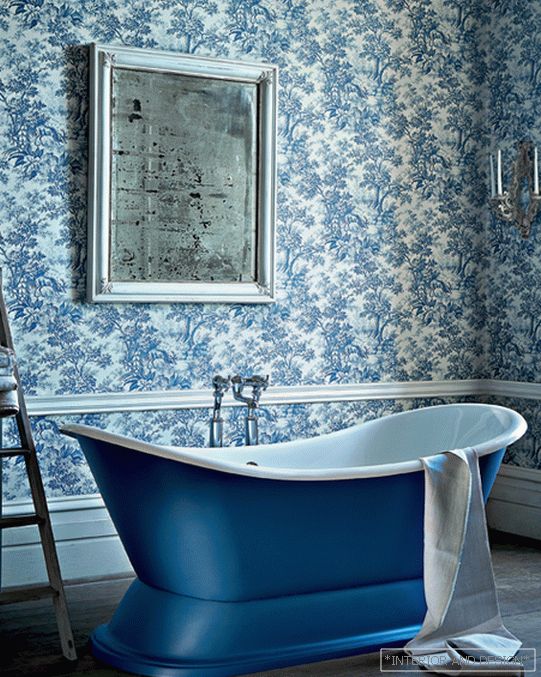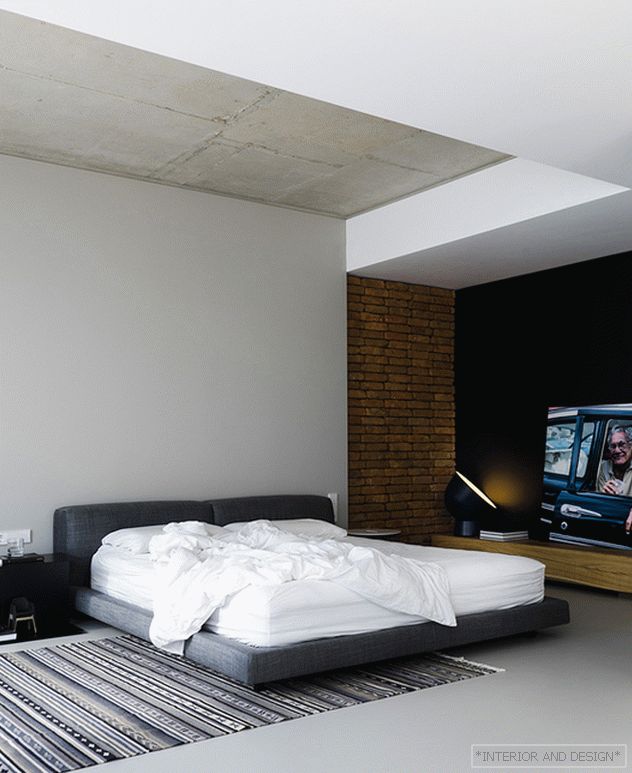
Architect Dmitry Petrov completed the penthouse in Chisinau. Dmitry is a convinced minimalist, a graduate of the Faculty of Architecture of the Technical University of Moldova, the founder of Line Architect Architects. He convincingly realized his creative credo “Simplicity should be original” in a new project. Ekaterina Rodina worked with him.
By topic: Apartment with a terrace and trees designed by Alena Yudina
The architect designed the apartment for a young creative couple. The owners enjoy the spaciousness and breathtaking views - one of the best panoramas of Chisinau opens from the windows.
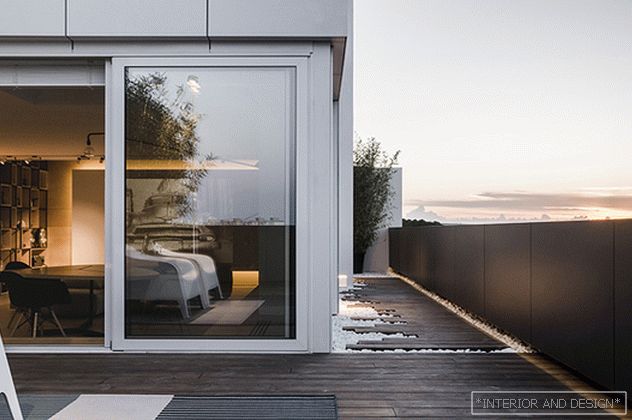
The penthouse resembles a house on the roof: it occupies a large part (171 sq. M) of the upper floor, the total area of the terraces is 87 sq. M. m - has its own terrace at each functional area.
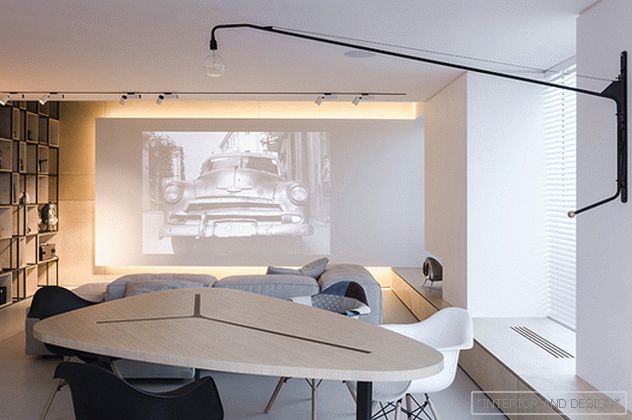
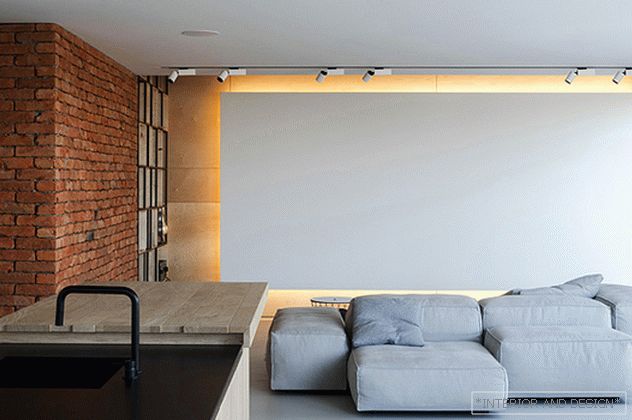
The public half is interpreted as open space. The living room is marked with a plump, cozy sofa, the dining room is an asymmetrical table with chairs, and the kitchen is composed of white modules. The full component of the interior is a screen that occupies almost an entire wall. Projected images and lighting around the perimeter adorn the laconic interior.
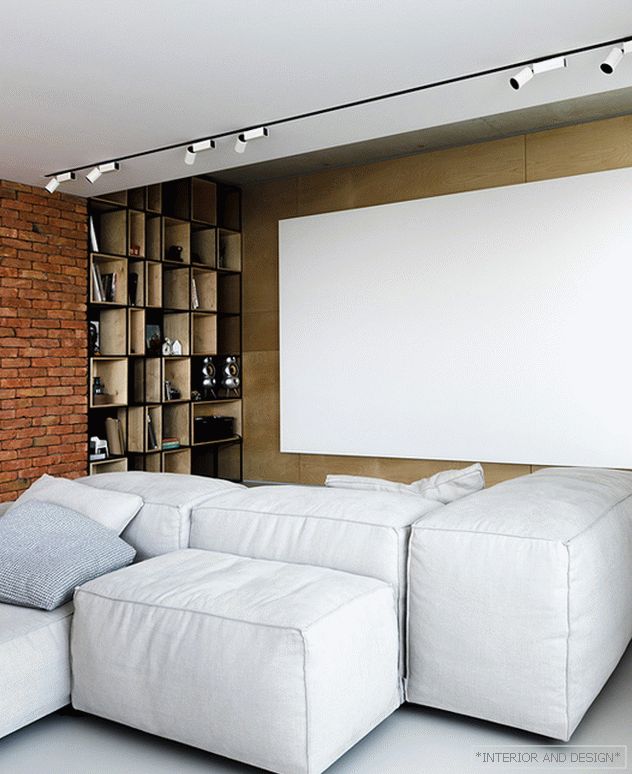
The private (or, as is customary to formulate, night) zone is designed as a single space for two people: the bedroom is combined with a bathroom and dressing room. The generous size of the private half is comparable to the dimensions of the open-space, it also has an exit to the terrace, which is led by a pair of wooden steps.
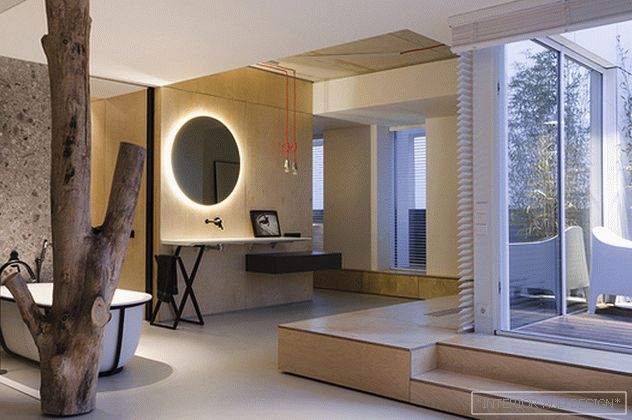
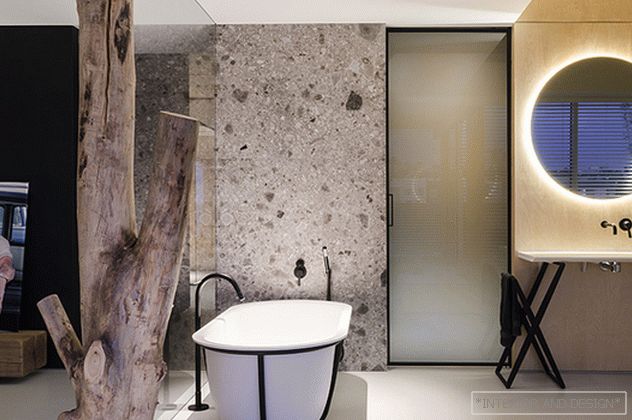
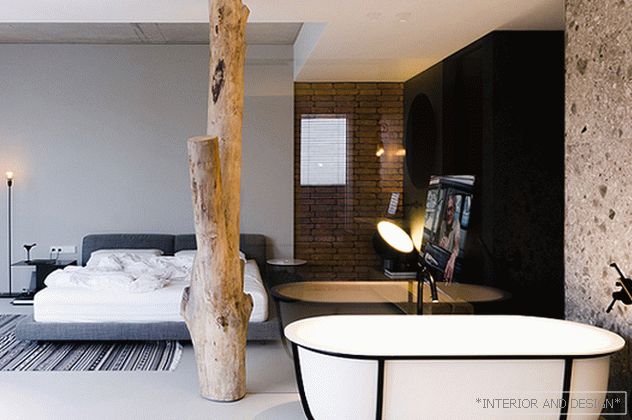
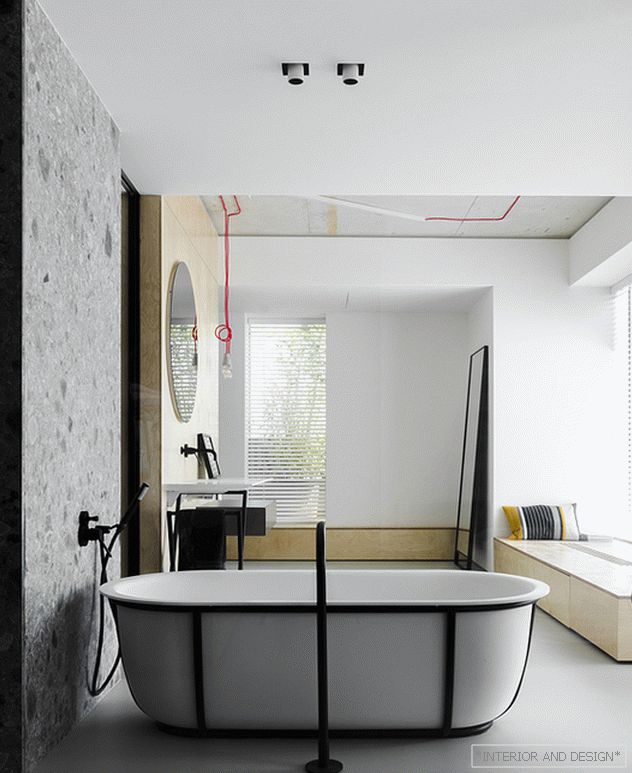
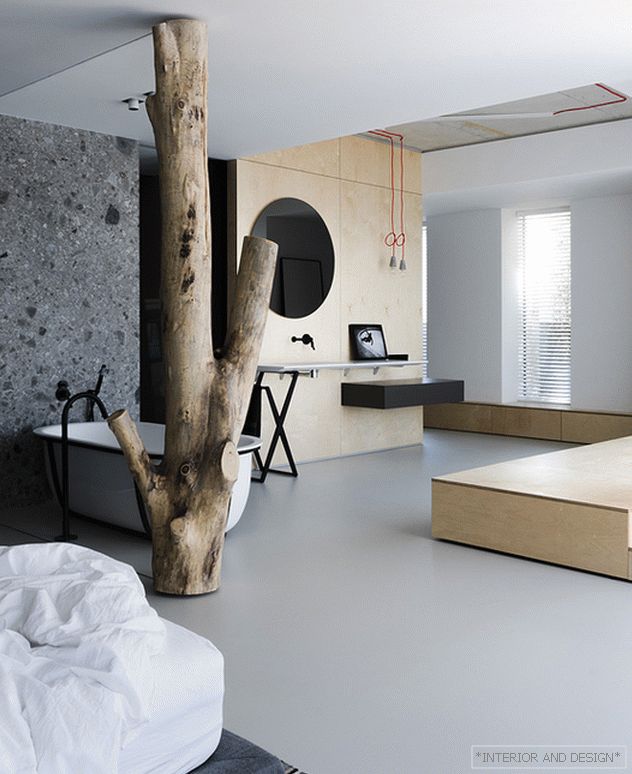
Bright detail - a tree trunk. This is not only an original decor: the trunk holds a glass partition, which physically, but not visually, separates the bed from the bath.
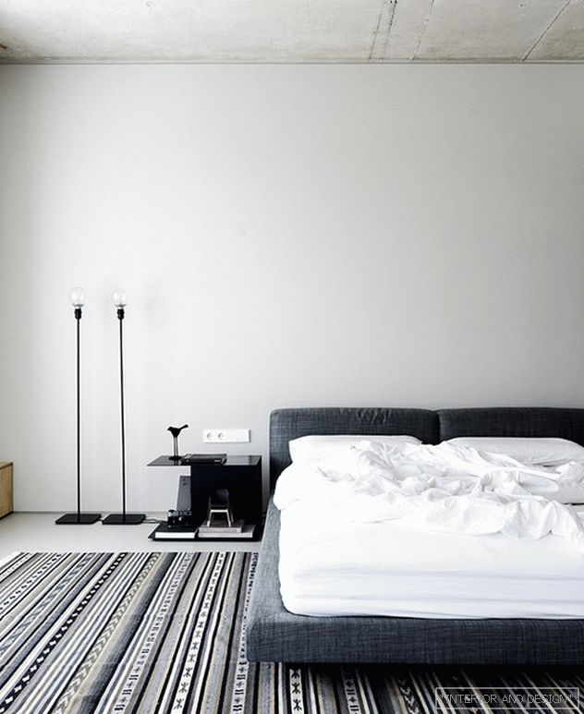
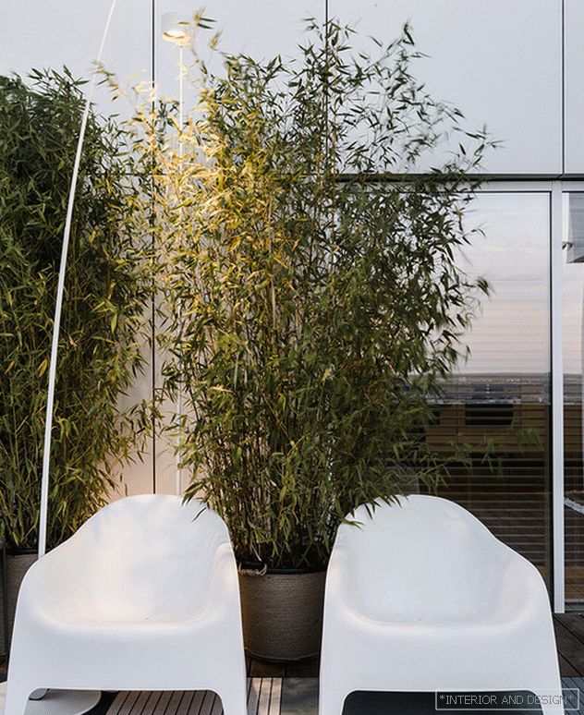
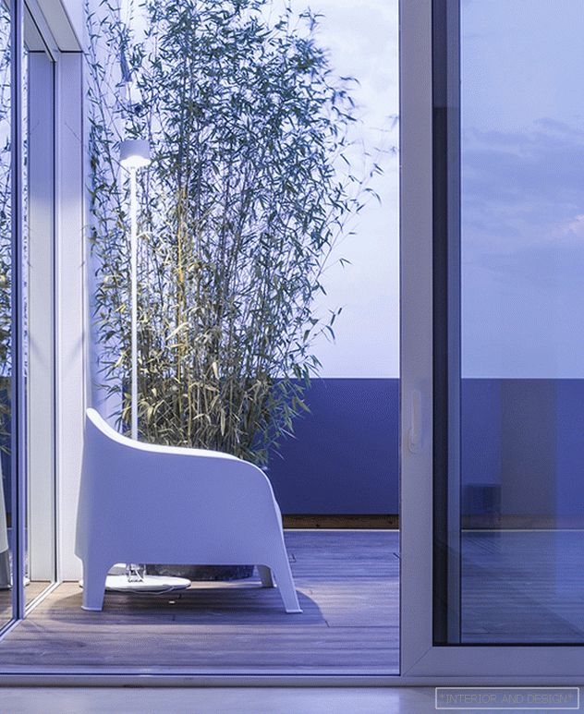
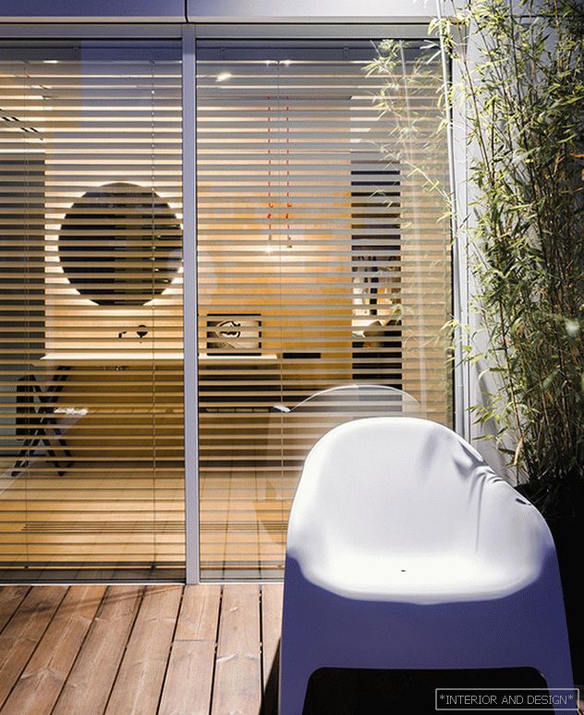
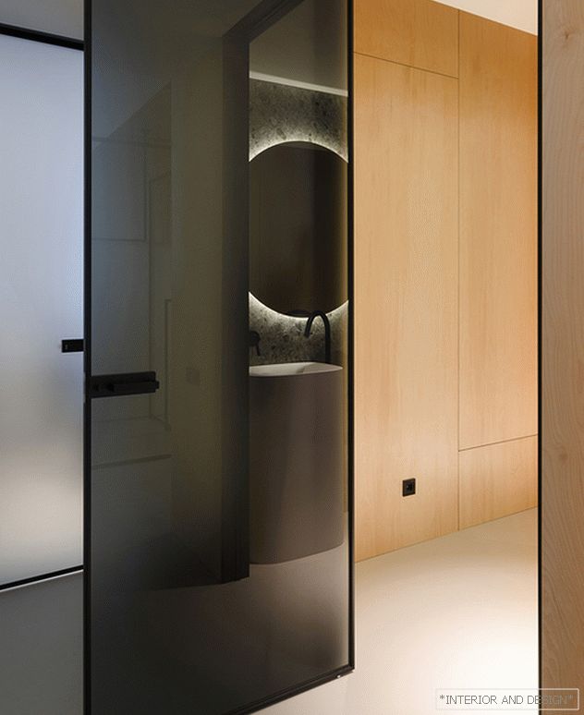
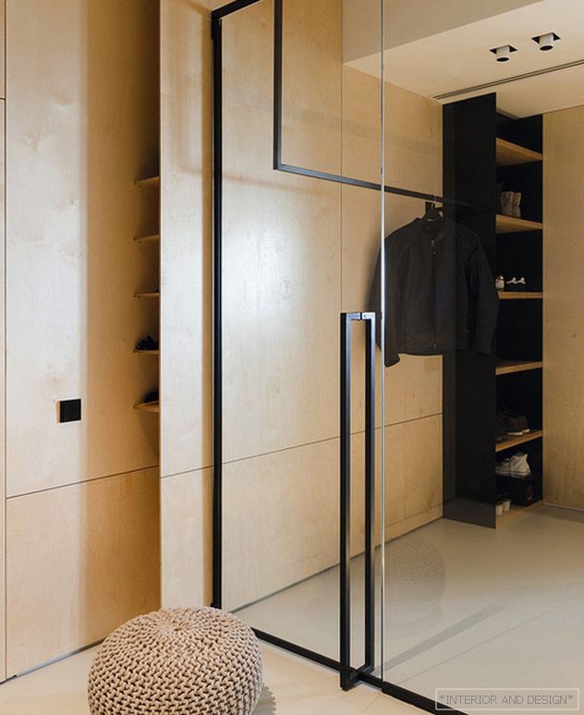
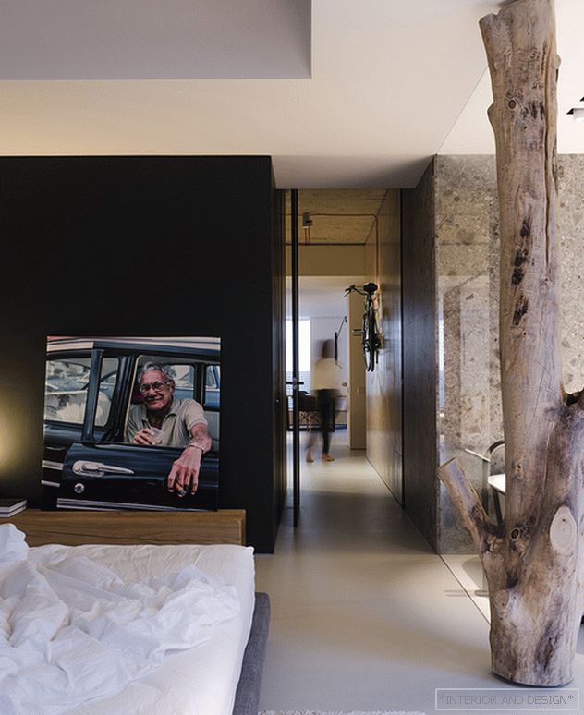
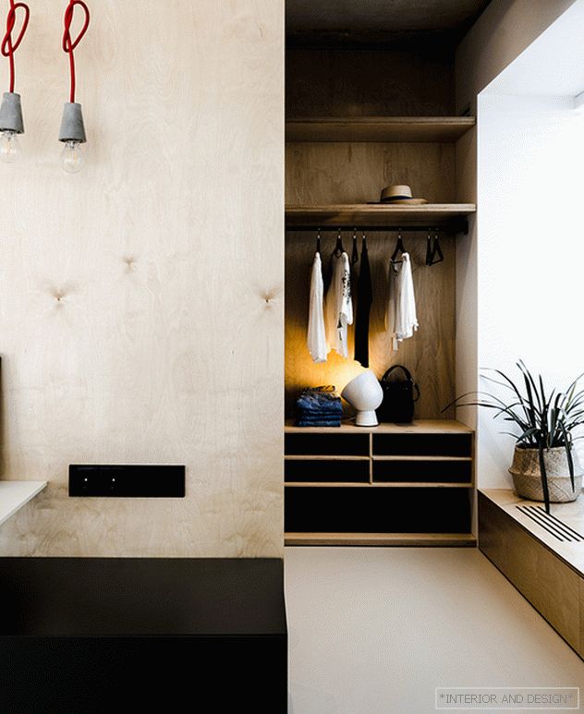
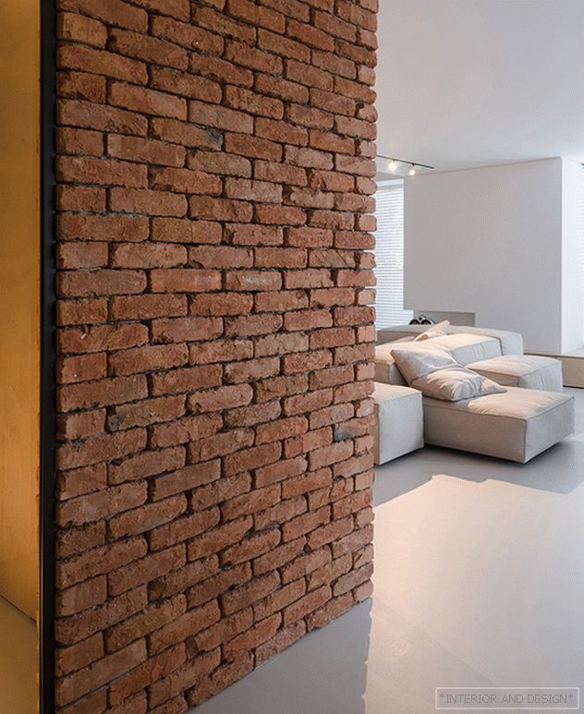
The architect has provided a second dressing room and a laundry room (they are located on both sides at the entrance), an office and a guest bathroom equipped with a shower cabin - also in the entrance area. These rooms serve as a "buffer", responsible for the isolation of living space.
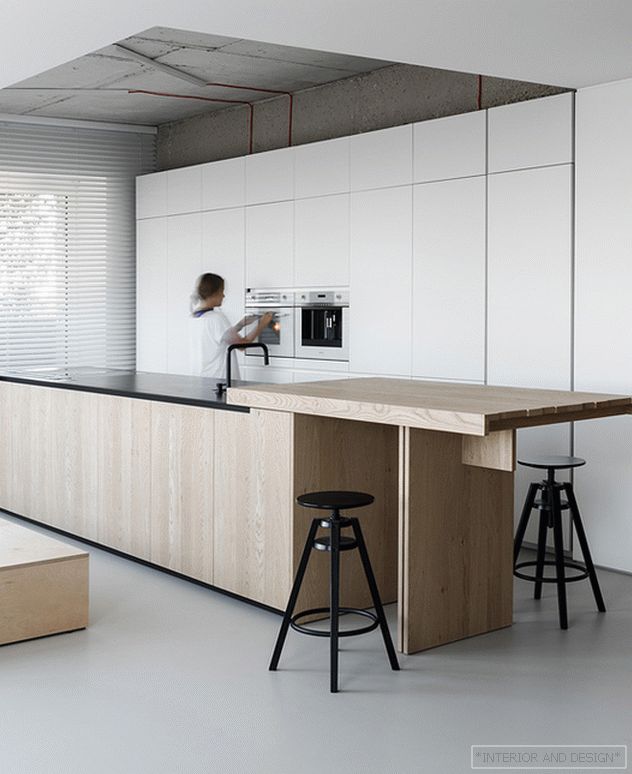
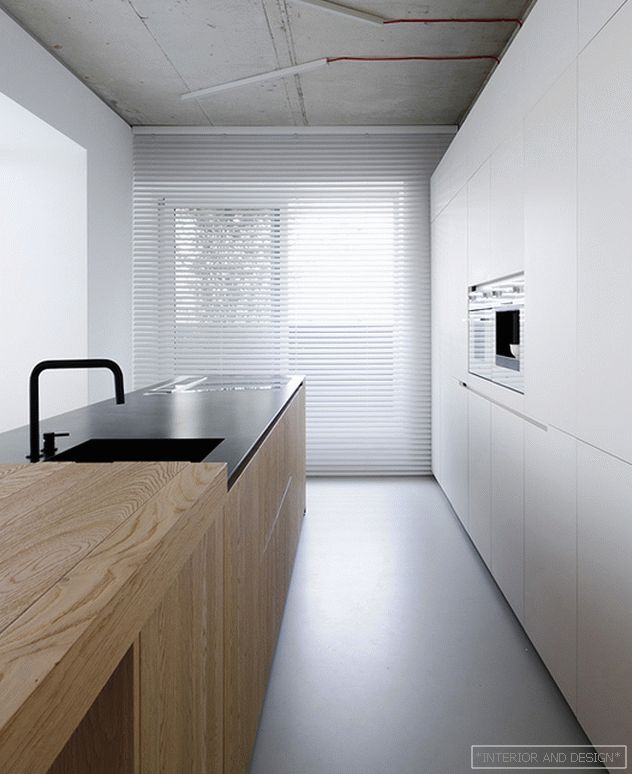
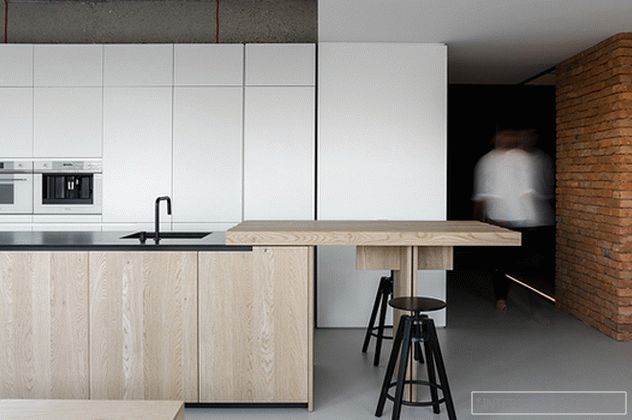
Having chosen the loft's style, the architect applied textbook industrial materials: open brick, bare concrete, plywood, made an epoxy self-leveling floor. Despite this, the rooms look friendly and comfortable. “Our interior is based on soft contrasts: coarse and fine textures, simple and expensive materials, cold and warm tones are harmoniously combined,” explains Dmitry Petrov. It is noteworthy that the brick is antique, taken from a century-old building intended for demolition.
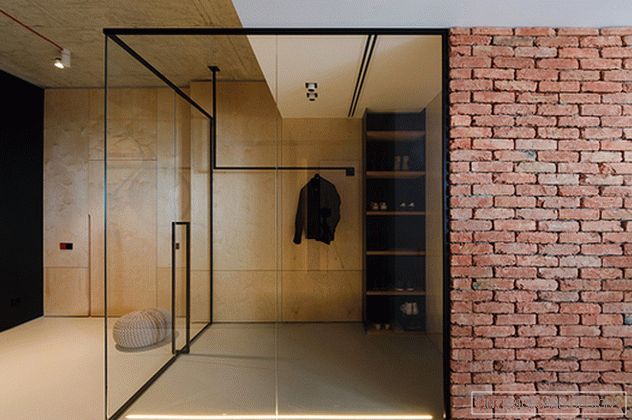
«Минимализм — это образ жизни, образ мышления. Минимализм, кстати, может быть разным — это не обязательно белые стены и отсутствие мебели». Предметов мебели в доме немного, но это модели лучших европейских брендов, образцы современной роскоши от B&B Italia, Vitra, Agape, работы дизайнеров Патрисии Уркиолы, Жан-Мари Массо, Пьеро Лиссони, Чарльза и Рей Имз.
