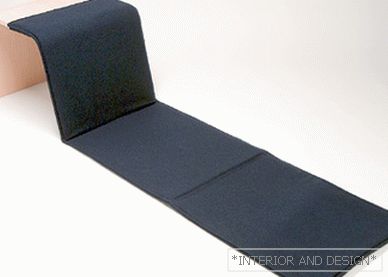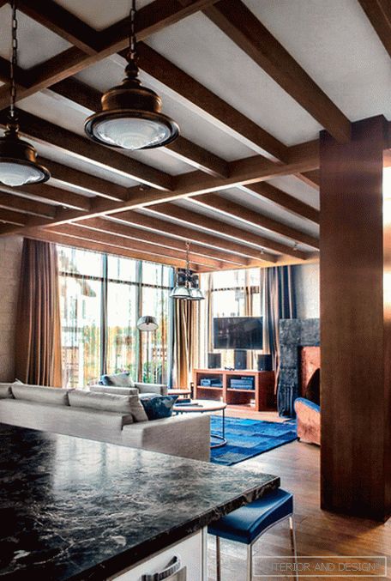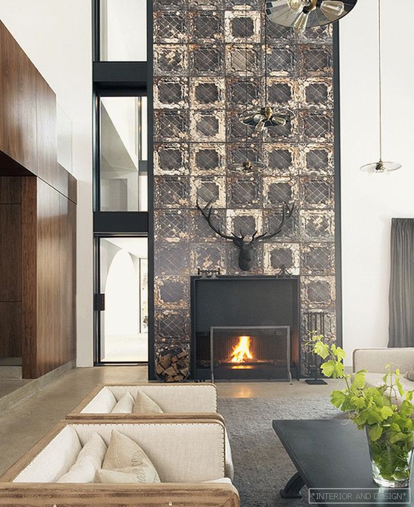
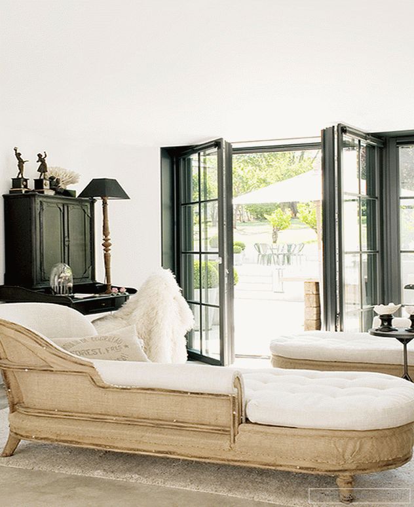
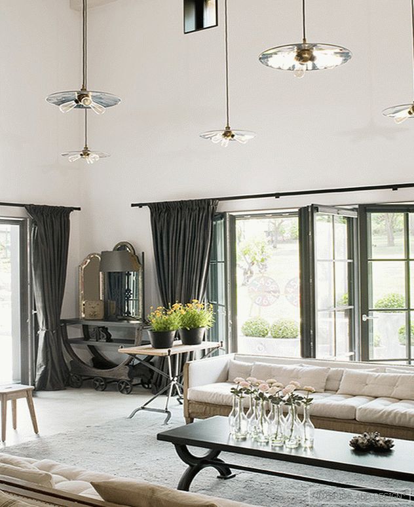
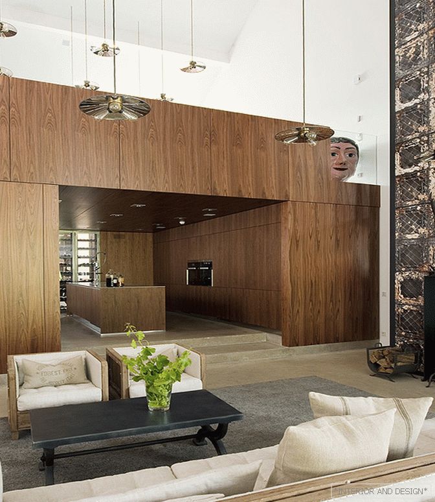
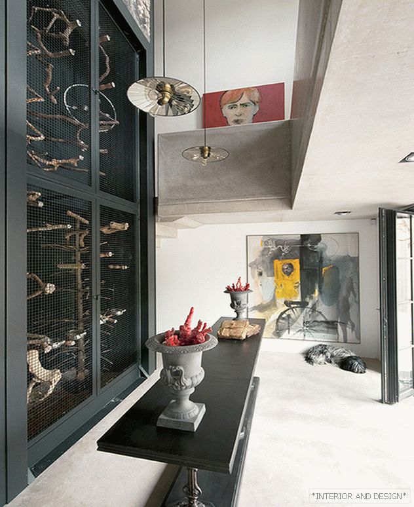
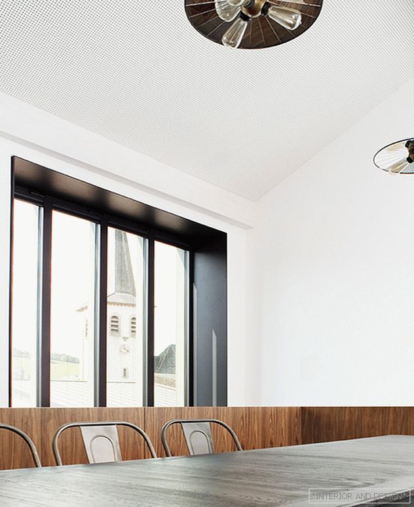
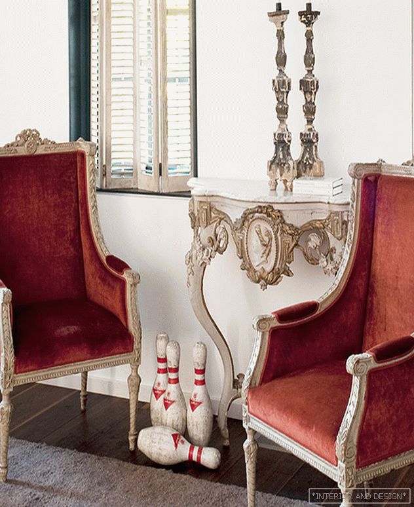
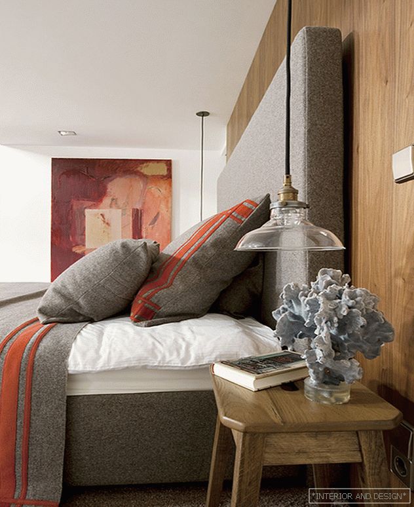
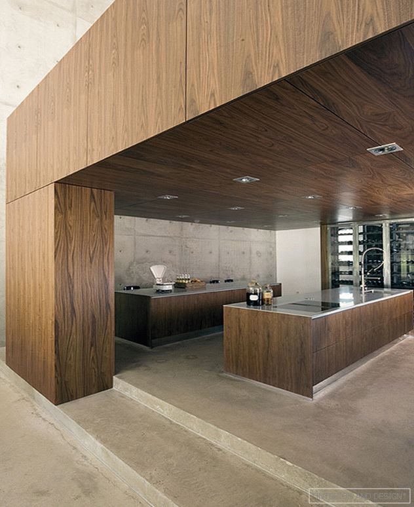
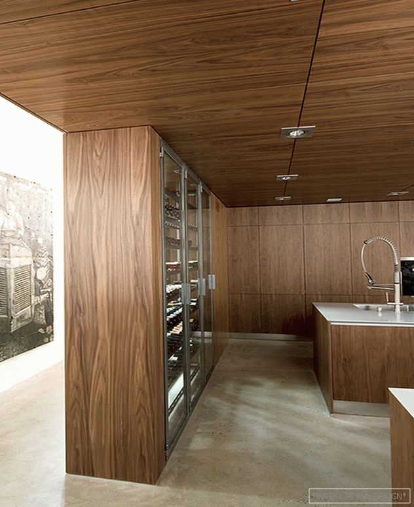
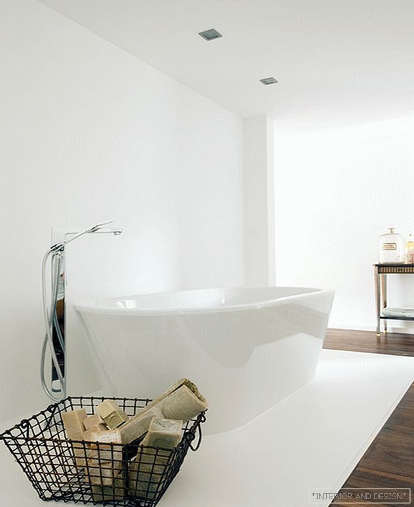
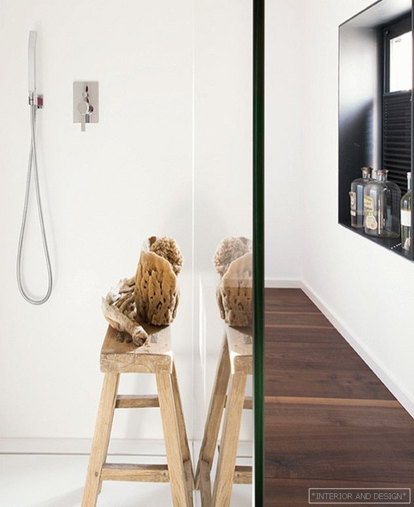
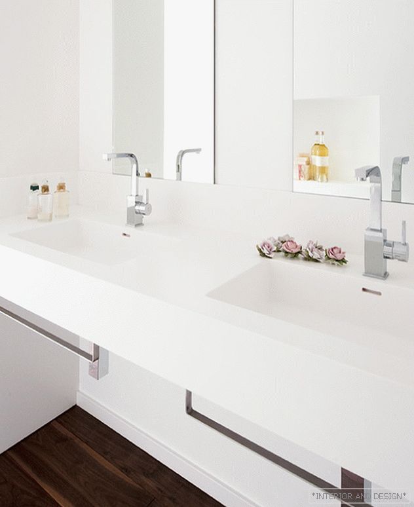
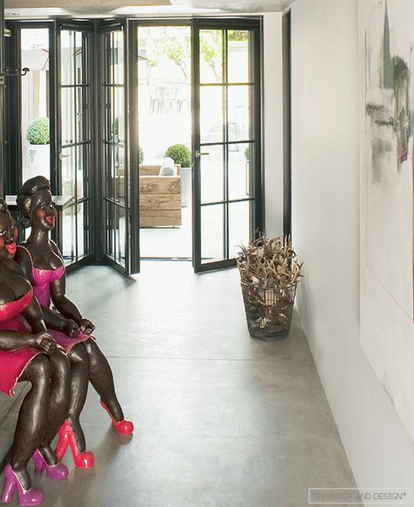
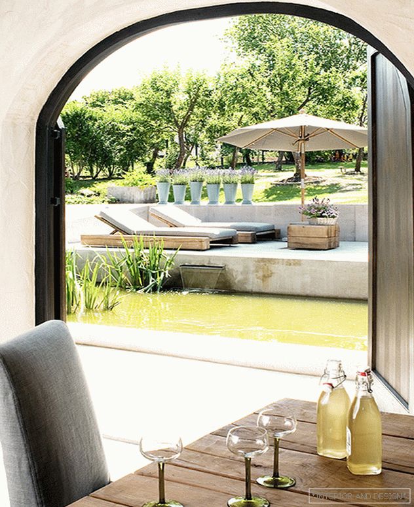
A new project in Luxembourg, New York designer Paul Theis (Pol Theis) provided for the first publication site interior.ru.
Related: Norm Architects: Coast House
Пол Тейс гордится тем, что «он — исключение из всех правил», способный придумать и воплотить «необычные интерьеры для необычных людей». Адвокат из Лихтенштейна, он предпочел Нью-Йорк Парижу и родному Люксембургу, обретя здесь не обширную юридическую практику, а дизайнерскую фирму и при том весьма успешную. Тейс — совладелец P&T Interiors (основана в 2002 г.), компании с отличной клиентурой и проектами, которые охотно публикуют лучшие журналы и порталы мира.
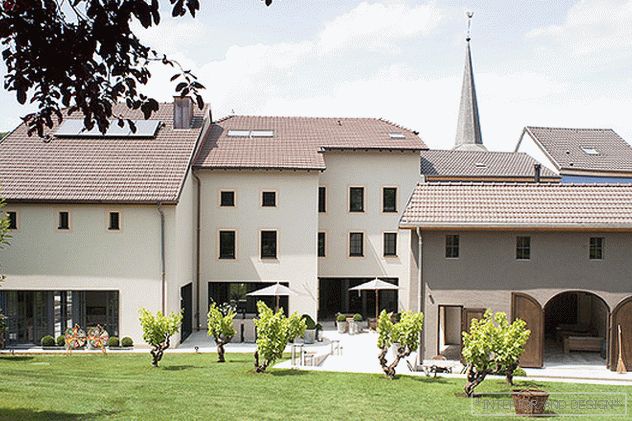
Paul Theis repaired a 250-year-old farm on the Moselle River. The farm consists of four buildings, three of which were joined together to create one main house plus one separate guest house (the former winery and stable were rebuilt under it). The second guest house was converted from a barn on the edge of the plot. In front of the main house is a quiet village street, and behind you there is a magnificent landscape with views of the nearby vineyards and a modern pond. Deciduous trees grow there, giving pleasant coolness and shade during the summer months.
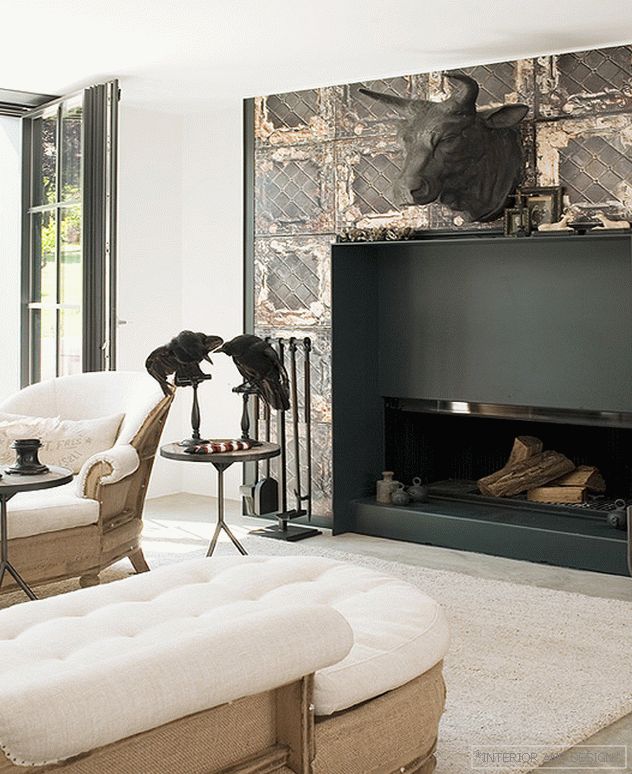
Three floors of the main building have been completely renovated. The living room and kitchen occupy the western part of the house, the dining room is located in the center, in the eastern part there is a second separate entrance. On the second floor - master bedroom, on the third - guest. In the rebuilt attic gym. In the living room, the designer came up with a spectacular fireplace, decorating the portal right up to the ceiling with wallpaper imitating the pattern of outdoor paving stones.
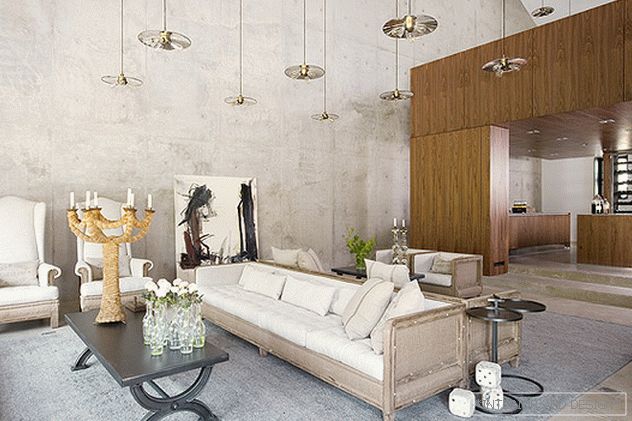
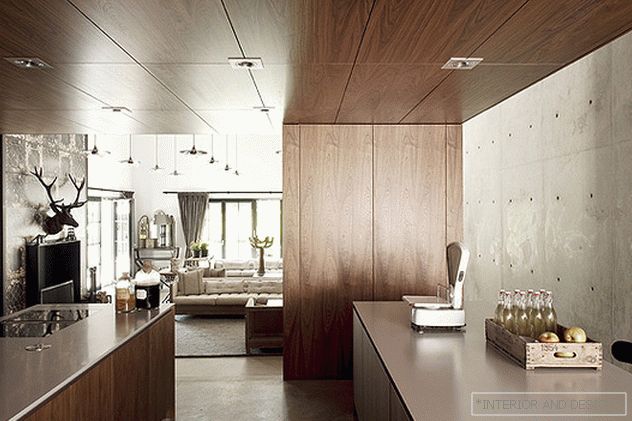
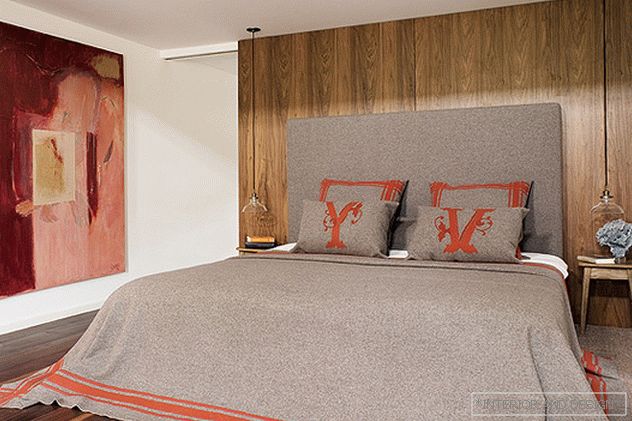
The house has designed many chamber zones and cozy corners. They soften theatrical height of the ceiling (12 meters). The kitchen-dining area is highlighted with American walnut. 32 hanging lamps with old-fashioned Edison bulbs light up the living room. Above the kitchen (the upper part of the kitchen construction is the floor for the bedroom) is a cozy bedroom with a double bed.
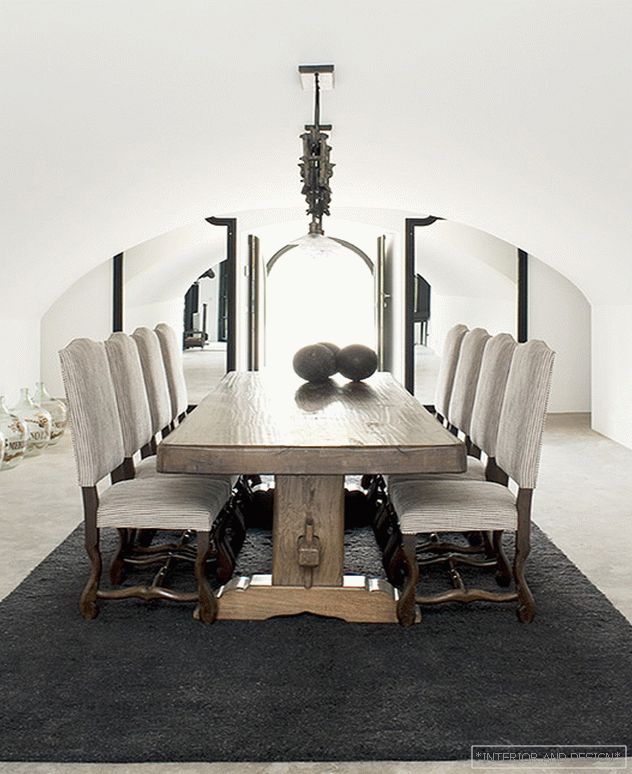
In the vaulted basement there is another indoor dining room. Modern steel frames form a huge glass opening in the back of the house. In contrast, on the facade of the window are small, giving the effect of great light. For better light transmission, Paul Theis installed glass doors throughout the entire residence. In the roof inserted dormer windows. In the guest bathroom (which is located above the main bedroom), natural light passes through two interior windows.
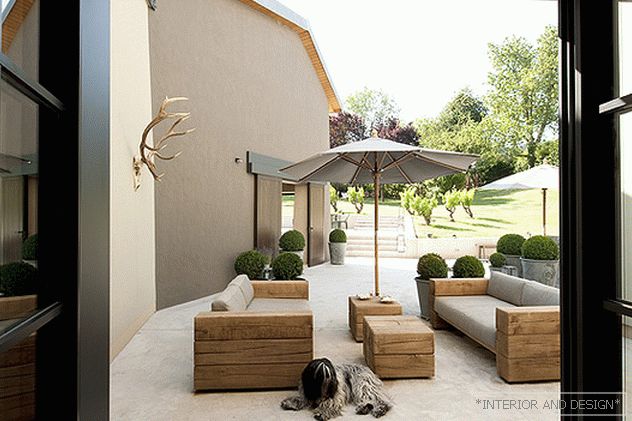
Living spaces are connected to the surrounding nature. The border between internal and external is blurred. Bulk concrete floor laid throughout the space of the house and goes to the terrace. In contrast to it, selected items from coarse wood. There are four fireplaces in the house, all of them are decorated with identical tin tiles. The furniture was bought in the spirit of an old farm: large tables, durable chairs, cast-iron consoles. The color palette remains neutral, a collection of paintings and graphics looks great on light walls. Dense, custom-made Moroccan carpets, lined throughout, complement the decor.
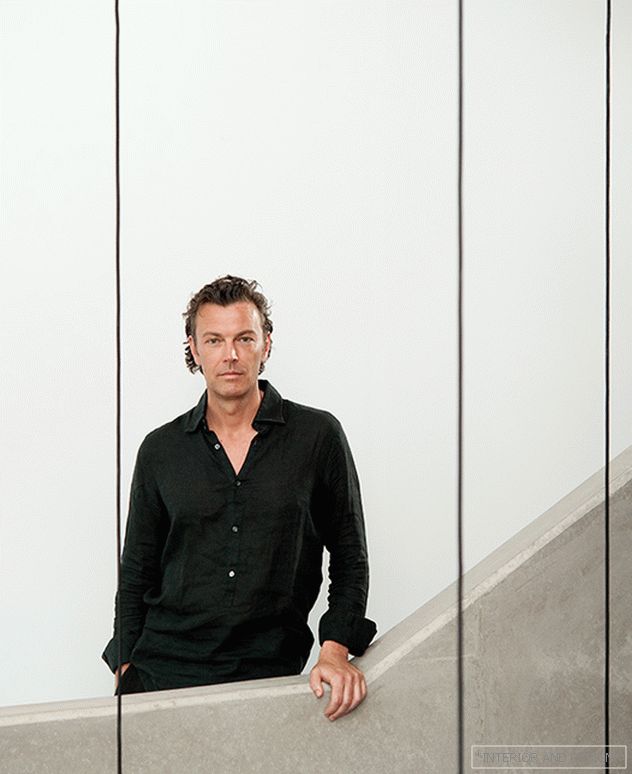 Designer Paul Theys.
Designer Paul Theys. 

