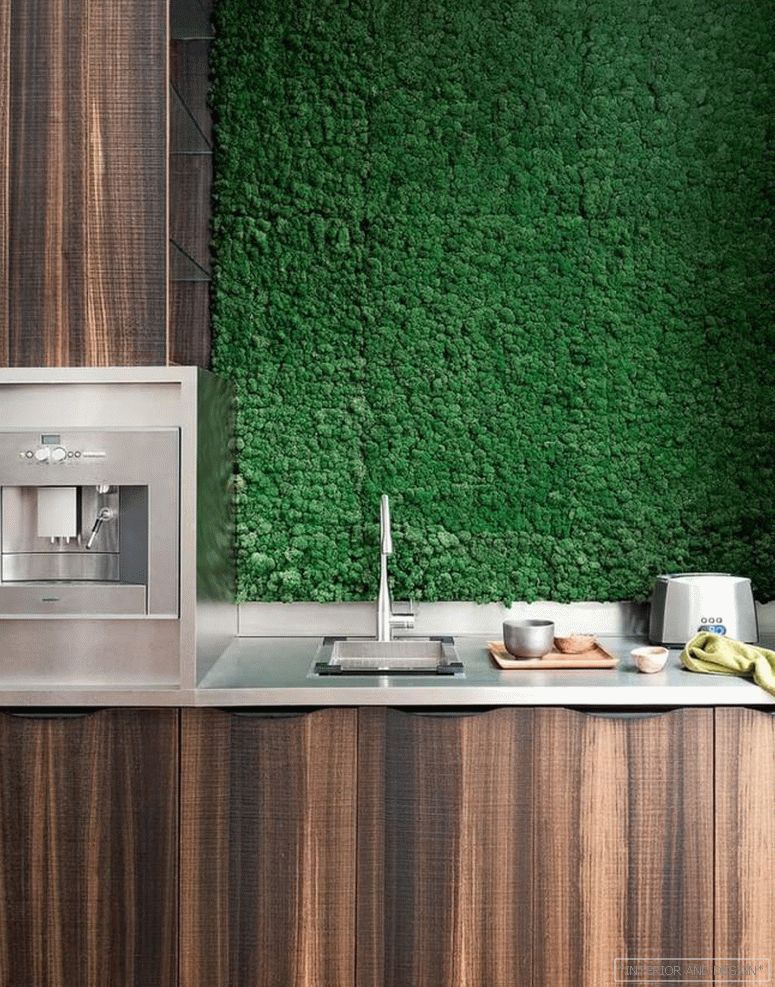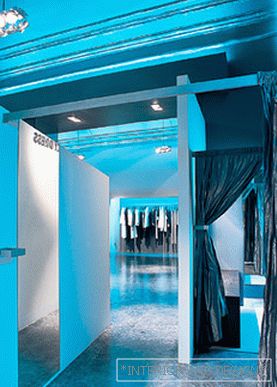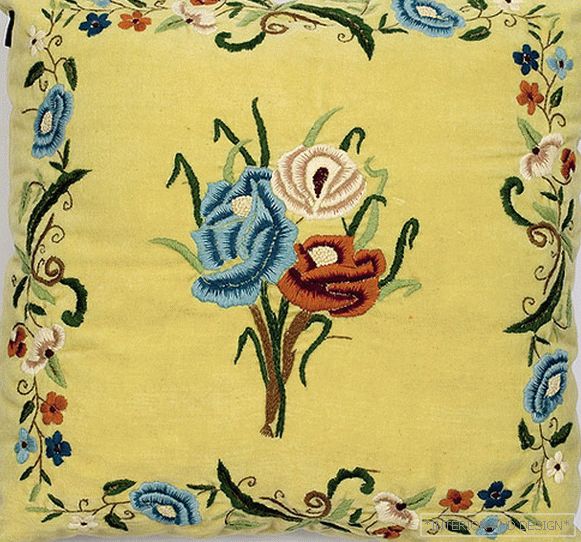Архитектор Nika Vorotyntseva спроектировала артистичную квартиру на 23 этаже киевского небоскреба. Почти вся мебель изготовлена в единственном экземпляре специально для интерьера.
Related: Belle Nouvell: Paris project of Nika Vorotyntseva
Когда проект начинался пару лет назад, предполагалась, что это будет исключительно женская квартира: Nika Vorotyntseva делала ее для девушки. Потом возникла пауза, изменились жизненные обстоятельства. В итоге, когда авторы снова взялись за проект, квартира уже должна была стать семейной. «От изначальной концепции мы практически не отступили, разве что в деталях. У нас была удачная цветовая гамма: нежная, но не в розовых тонах, а в голубых и серых (хотя немного розового тоже есть). Такая палитра вполне устроила вторую половину».
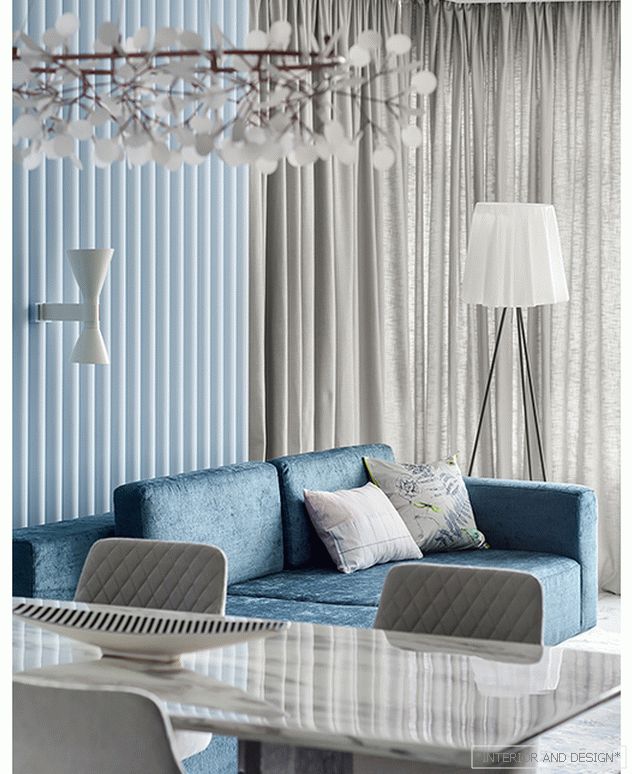 The floor lamp is a famous model of Rosy Angelis that has become a classic of design: designed by Philippe Starck for Flos in 1994.
The floor lamp is a famous model of Rosy Angelis that has become a classic of design: designed by Philippe Starck for Flos in 1994. 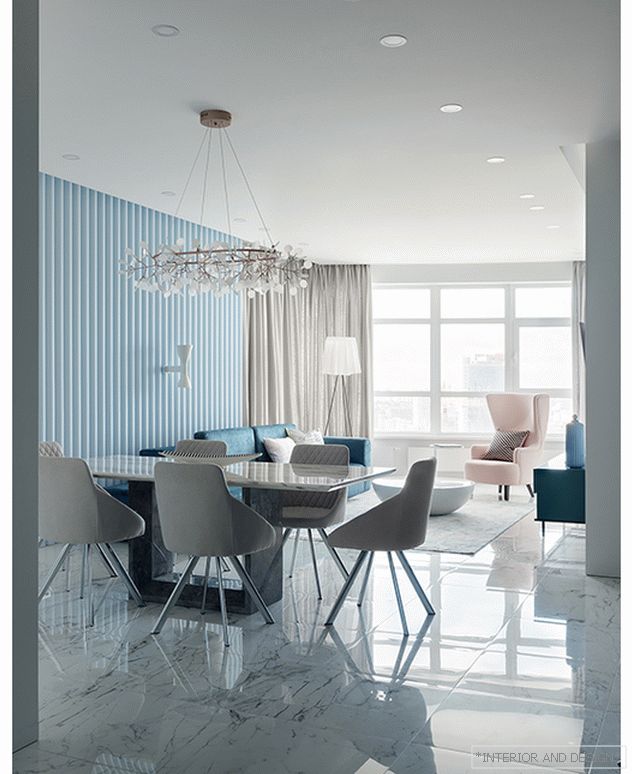 A spectacular and practical porcelain stoneware of the Pamesa brand is used for the floor: the hostess does not like wooden floors.
A spectacular and practical porcelain stoneware of the Pamesa brand is used for the floor: the hostess does not like wooden floors. 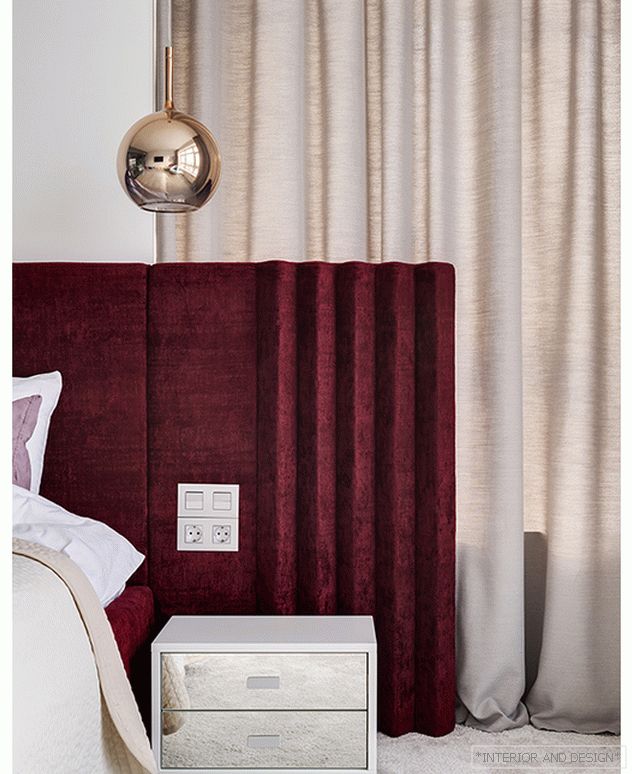 A bed with an asymmetric headboard in velvet wine shade made to order.
A bed with an asymmetric headboard in velvet wine shade made to order. 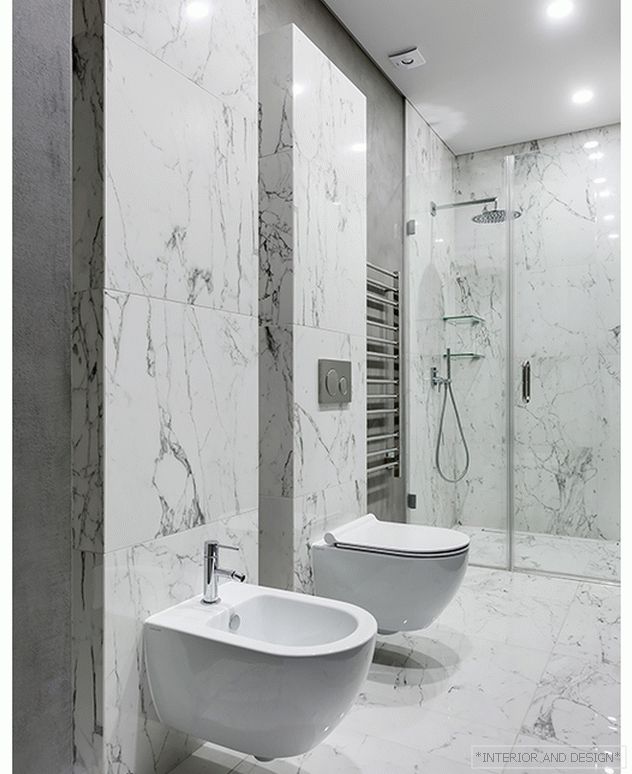
The apartment in the Kiev skyscraper is not the first work of Nika Vorotyntseva for this customer, as the architect herself jokes, they have created a whole line in the office for her called the “artistic interior”.
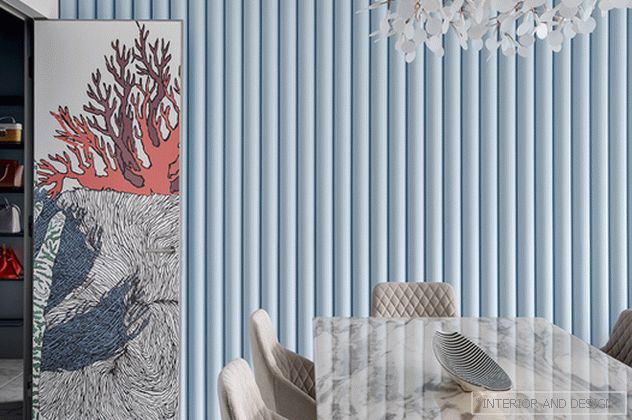 The wardrobe is made as a walk-through room.
The wardrobe is made as a walk-through room. 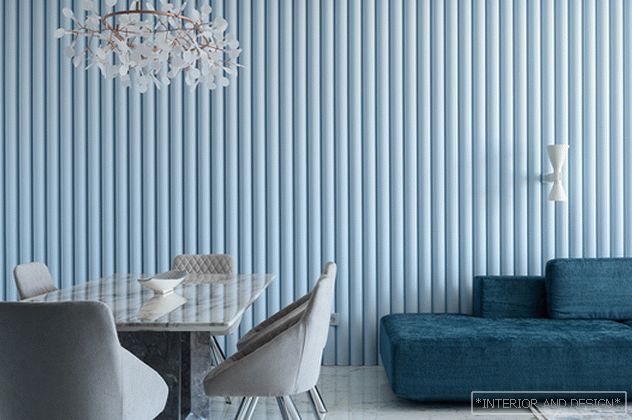 A wall of blue gypsum panels is a key element of the living room interior. Sofa, chairs, table made to order.
A wall of blue gypsum panels is a key element of the living room interior. Sofa, chairs, table made to order. 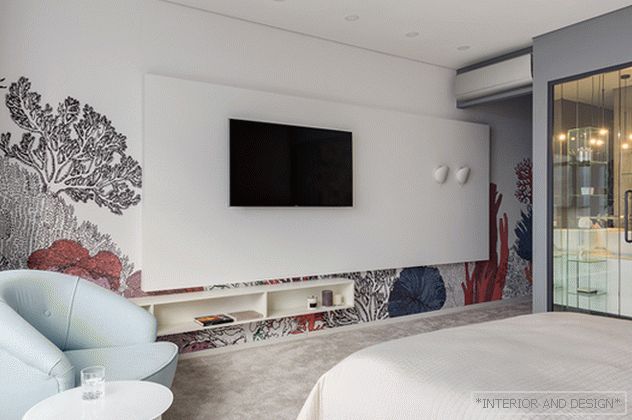 Bedroom. The wall is covered with wallpaper from the company The O.
Bedroom. The wall is covered with wallpaper from the company The O. 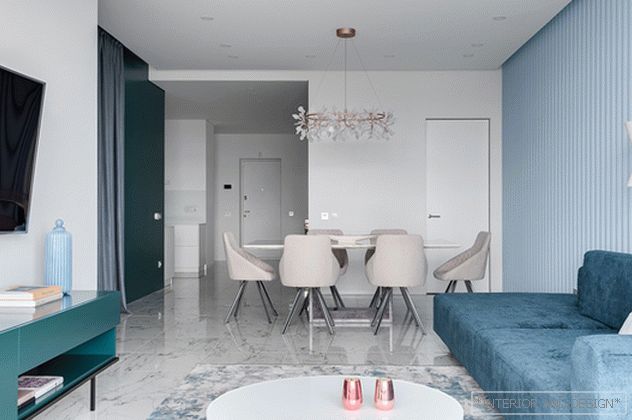
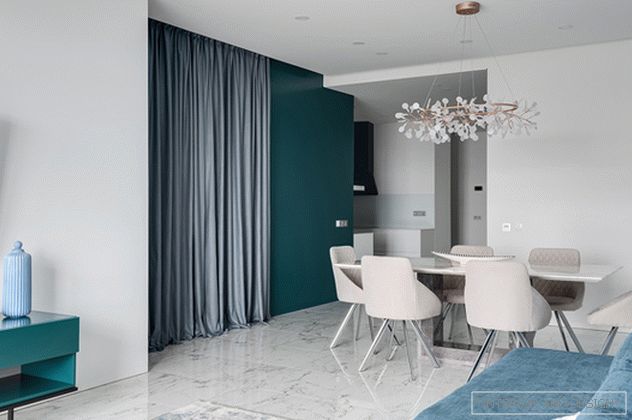 Nika Vorotyntseva loves to use draperies as partitions: they add softness to the interior and create intrigue.
Nika Vorotyntseva loves to use draperies as partitions: they add softness to the interior and create intrigue. 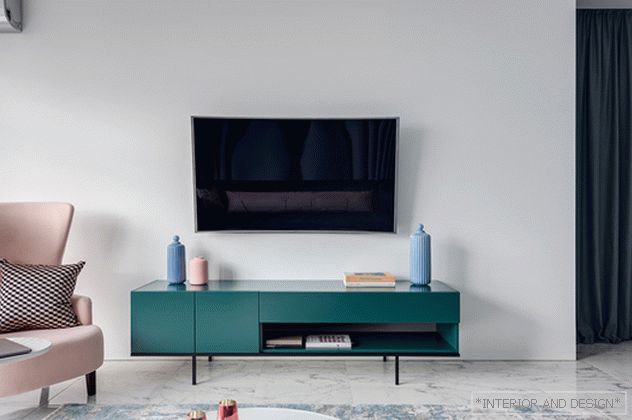
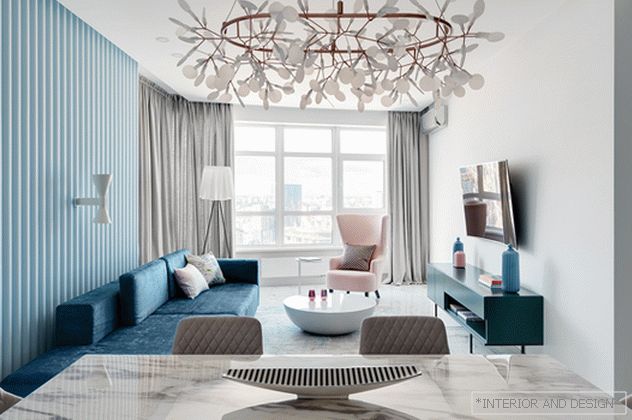 The apartment has an elongated shape with glazing on the short side. The main premises, among them the bedroom, are located closer to the windows. Chandelier, diz. Bertyan Pot, Moooi.
The apartment has an elongated shape with glazing on the short side. The main premises, among them the bedroom, are located closer to the windows. Chandelier, diz. Bertyan Pot, Moooi.
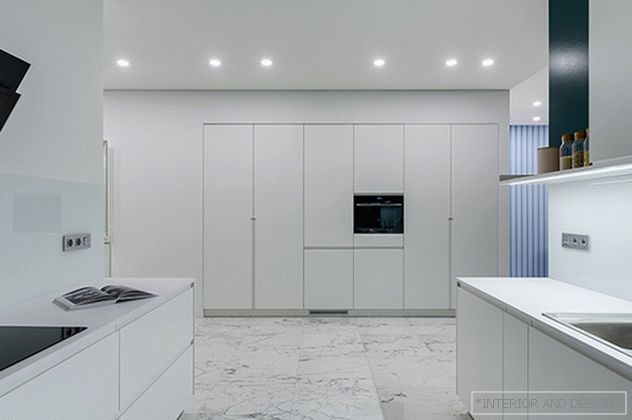 Kitchen units with work surfaces are located in a niche. The furniture is made to order by the Kiev company Wood Furniture. Household appliances Bosch.
Kitchen units with work surfaces are located in a niche. The furniture is made to order by the Kiev company Wood Furniture. Household appliances Bosch. 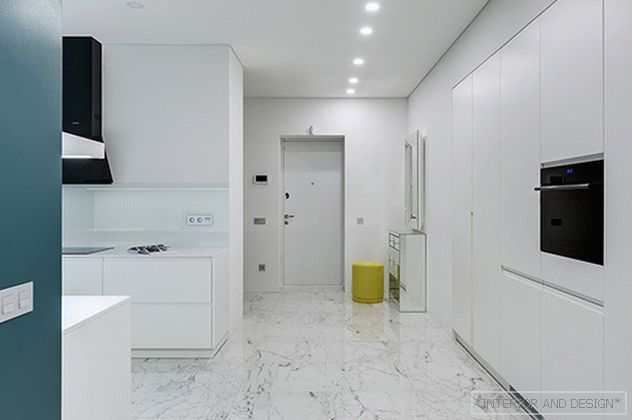 Kitchen - communicating, but very spacious room.
Kitchen - communicating, but very spacious room. 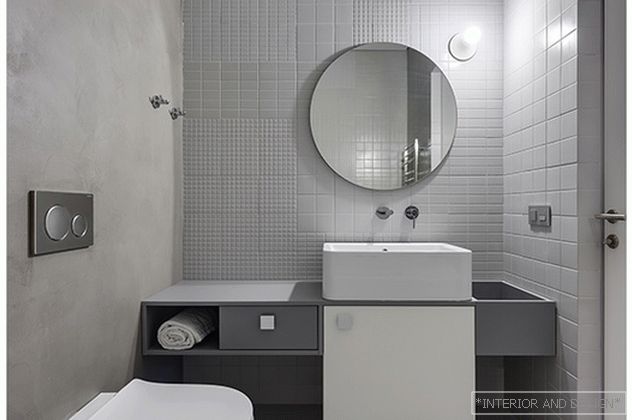
“I love color, textures, softness, love sculptural forms, interesting details,” says Nick. In this, we agreed with the client: she also likes bright (not necessarily in color) attractive elements. Therefore, in the living room we decided to make a relief wall of plaster, which was given a soft rounded shape - they are now in a trend - and blue. On the side of the wall, the light falls from the panoramic window, and a game of natural shadows arises. ” The accent surface is also in the bedroom - with the wallpaper of the Ukrainian brand The O, created by the family tandem of artists. The landlady chose a maritime theme: she likes corals and the other underwater world.
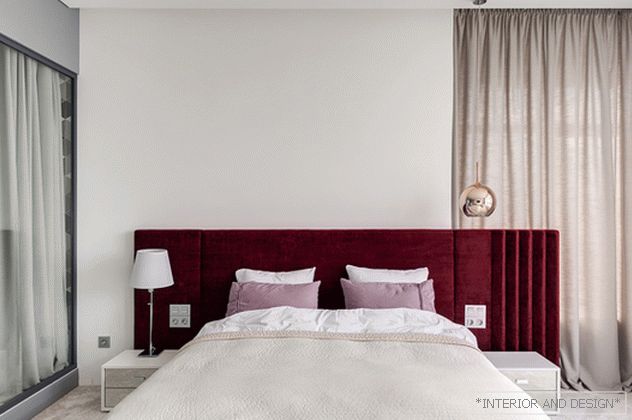 A bed with an asymmetrical headboard in velvet wine shade is made to order.
A bed with an asymmetrical headboard in velvet wine shade is made to order. Almost all the furniture - kitchen, cabinets, sofa, bed, armchairs, chairs - is made according to the architect’s sketches in a single copy especially for this interior. This approach allowed saving, but more importantly - to give the apartment a unique, individuality. Here, for example, a velvet bed with an asymmetric headboard (one side is smooth, the other is relief), and even with built-in sockets — you can't find one among the finished models. Similar things for the interior - like a good, sewn-on suit for a mod.
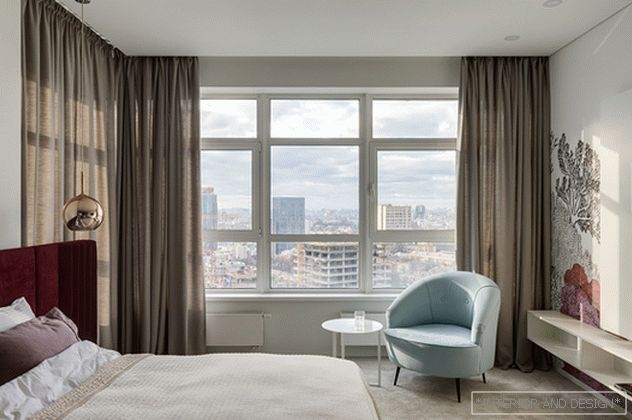 From the 23rd floor offers an impressive panorama of the city.
From the 23rd floor offers an impressive panorama of the city. The textile gives a special softness to the space. He is not only on the windows. “I like to use draperies as partitions, they add lightness and transparency to the interior, although the fabric may not be transparent at all. With them you do not feel yourself limited in space, sandwiched by walls and furniture - often shelving and other cabinet furniture act as dividers. Draperies involve the development of space, create intrigue: it’s interesting, but what’s behind the curtains? ”
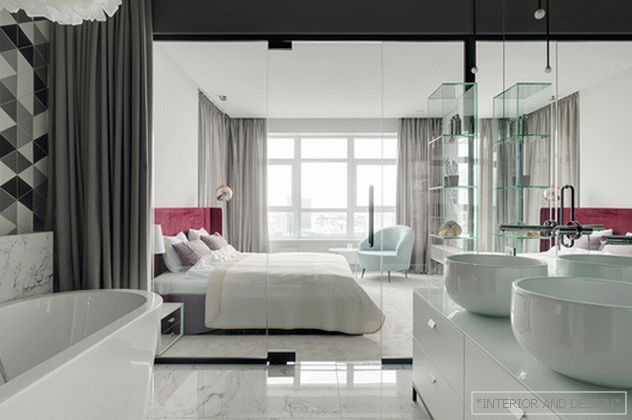 The bathroom is located next to the bedroom behind a transparent partition and includes a full set of components: a bath, shower, double sink.
The bathroom is located next to the bedroom behind a transparent partition and includes a full set of components: a bath, shower, double sink. The customer does not like wood on the floor, prefers marble and white stone. In this case, put ceramograint. “We usually discourage marble because it causes a lot of trouble in operation, especially if the family likes to receive guests. Shed wine or coffee - you get the problem. Porcelain is much more practical. ”
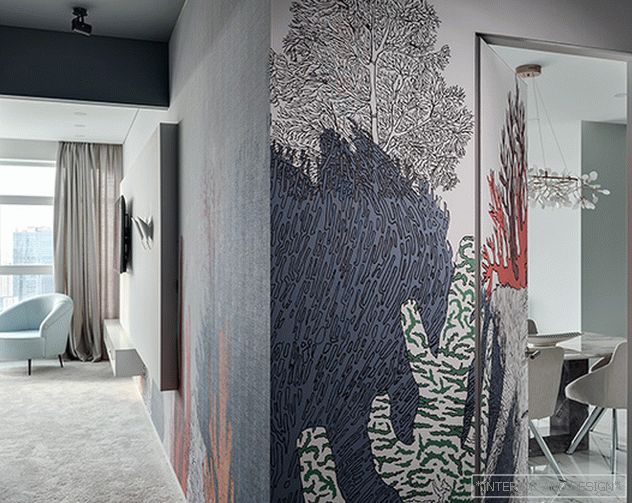 The bedroom uses The O wallpaper. The owner of the apartment loves the sea theme: corals and the other underwater world.
The bedroom uses The O wallpaper. The owner of the apartment loves the sea theme: corals and the other underwater world. The architect had to seriously work on the layout: “The shape of the apartment made us think,” Nick admits. The space has an elongated configuration and a full glazing on the short side. Plus divided along, almost in half, a monolithic wall - to make the opening was not possible. “We have two elongated volumes. Near the glazing we placed the main rooms - a bedroom, a nursery and a living room. ”
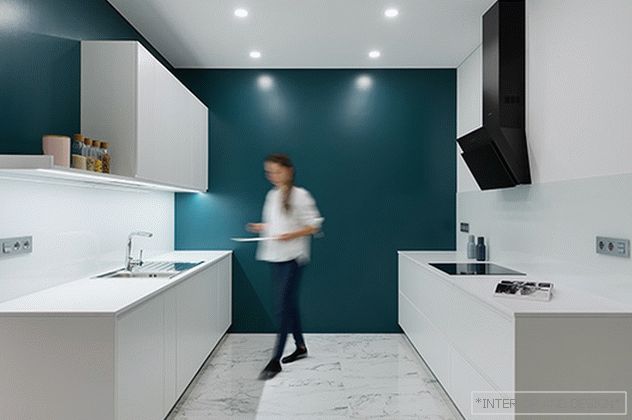 Kitchen units with work surfaces are located in a niche. The furniture is made to order by the Kiev company Wood Furniture. Household appliances Bosch.
Kitchen units with work surfaces are located in a niche. The furniture is made to order by the Kiev company Wood Furniture. Household appliances Bosch. The author of the project fulfilled the client's request: she created a large master unit. It includes a bedroom, a large walk-in closet and a bathroom with a full range of elements: there is a bath, a shower and a double washbasin. It was impossible to abandon the walk-through facilities in the project, but the space is logical. So, in the private half of the entrance hall was a dressing room, which, according to the architect, for the premises of this appointment is fully justified.
 Nika Vorotyntseva loves to use draperies as partitions: they add softness to the interior and create intrigue.
Nika Vorotyntseva loves to use draperies as partitions: they add softness to the interior and create intrigue. The architect also made the kitchen a checkpoint, placing it between the hallway and the living room. The apartment is visible through: when you enter, you see in the depths natural light: “I call this the development of space, the development of history.” The kitchen turned out to be solid, spacious, there is where to turn. Built-in canisters do not visually block up the volume, refrigerators and ovens are also built-in. The zone with working planes was in a niche, at the top - the minimum number of wall cabinets.
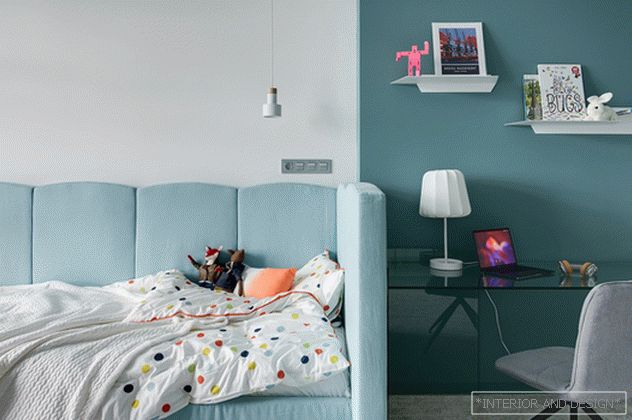
In April, the bureau of Nika Vorotyntseva in full composition went to Milan for Design Week. As Nick herself says, to walk, watch and be inspired. “While we are not exhibiting ourselves, but we are already working on a serial collection for one furniture brand. In each of our projects there is furniture that we develop for a specific interior. But mass production is another matter. It is necessary to create the most versatile things that would fit as many people as possible - this is not easy. I hope that in the near future our models will be presented at one of the European exhibitions. For example, in Milan - why not? ”
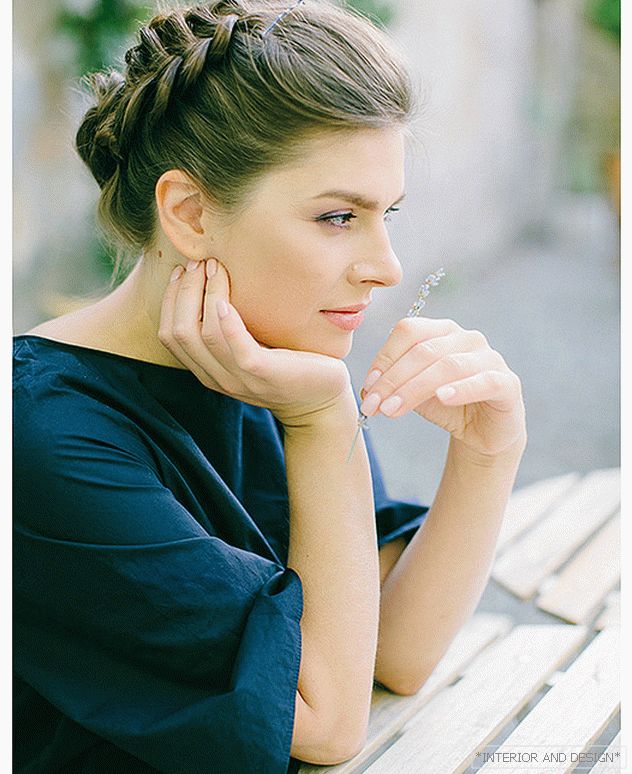 Nika Vorotyntseva
Nika Vorotyntseva 
