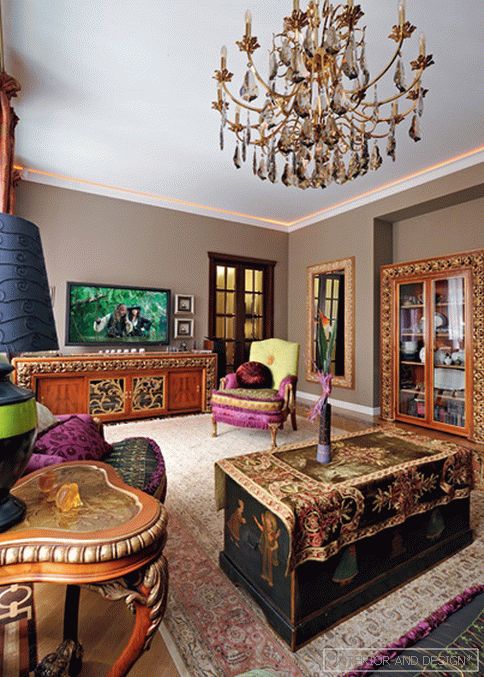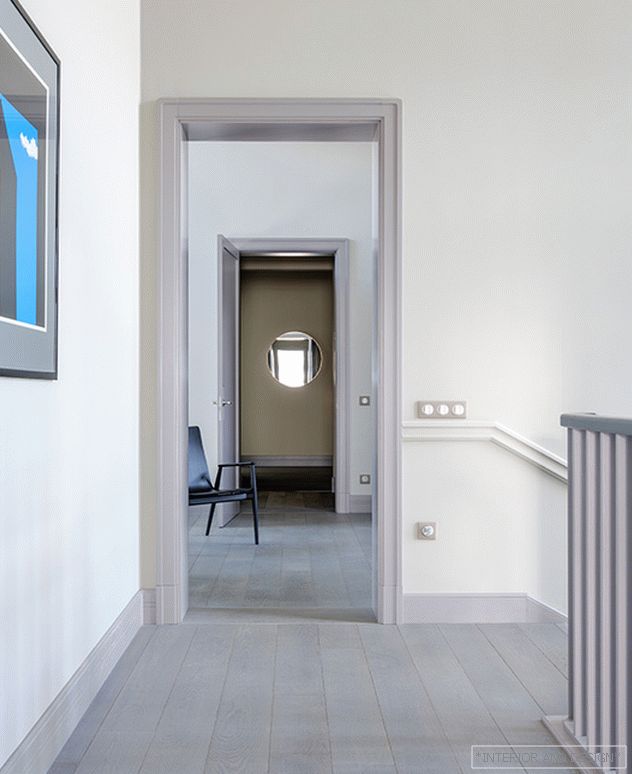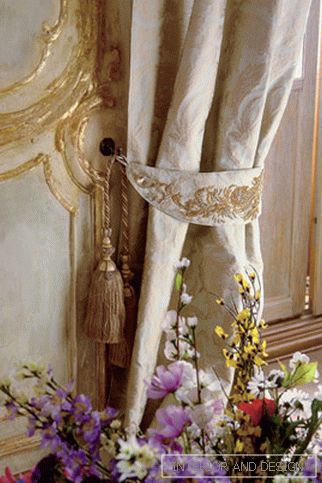apartment with a total area of 270 m2
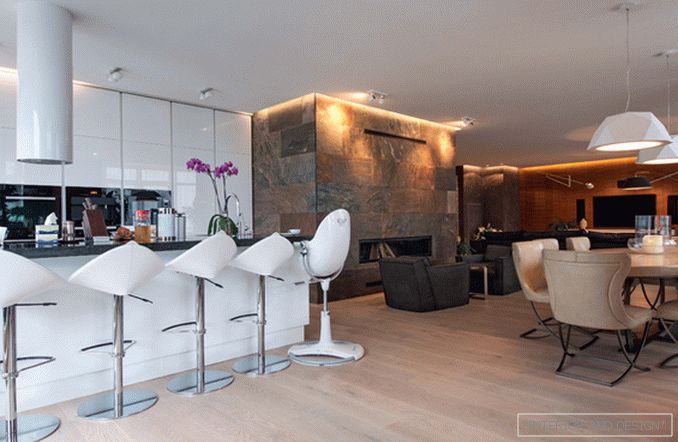
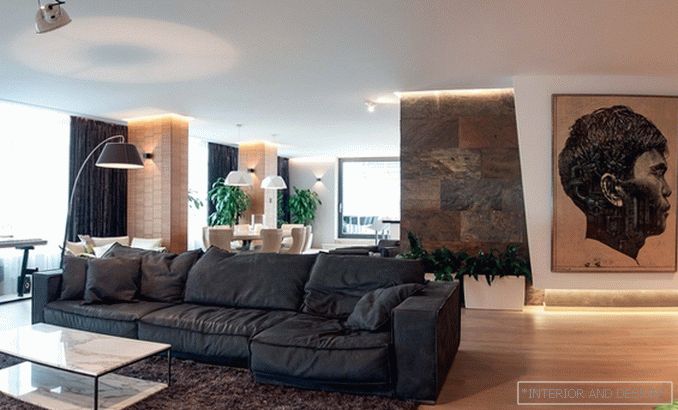
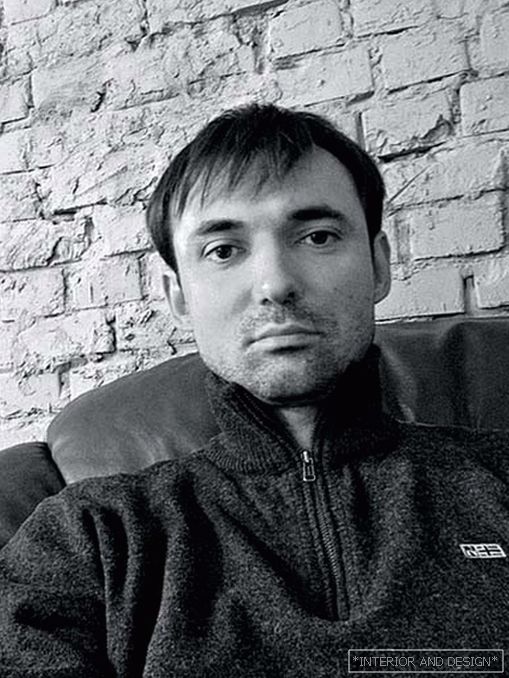
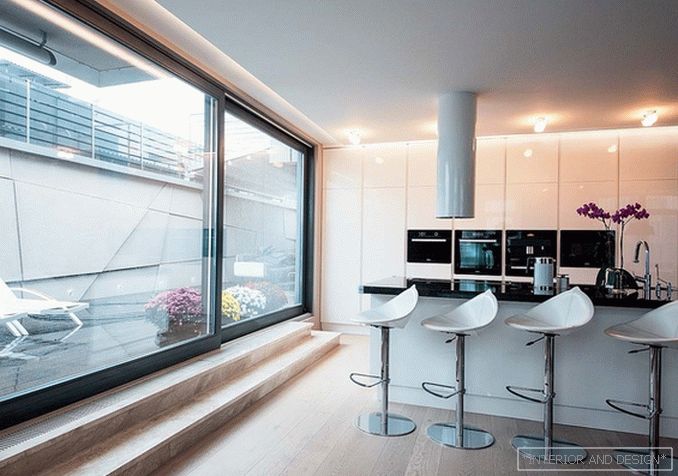
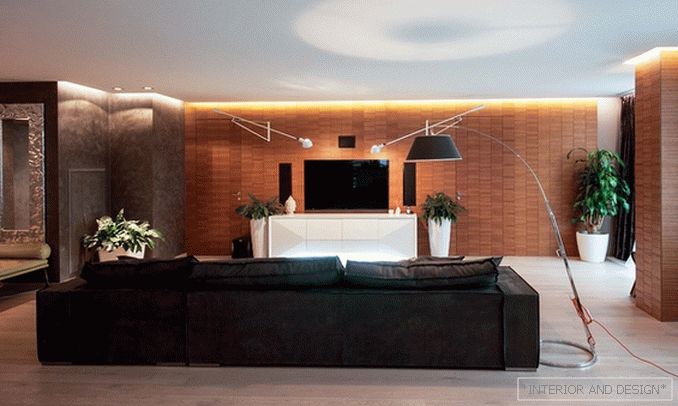
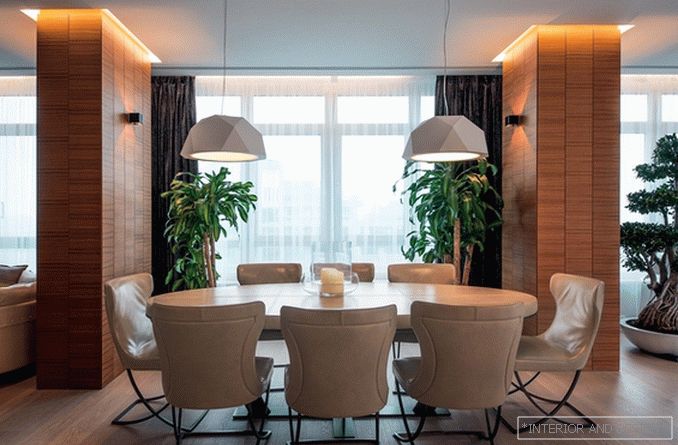
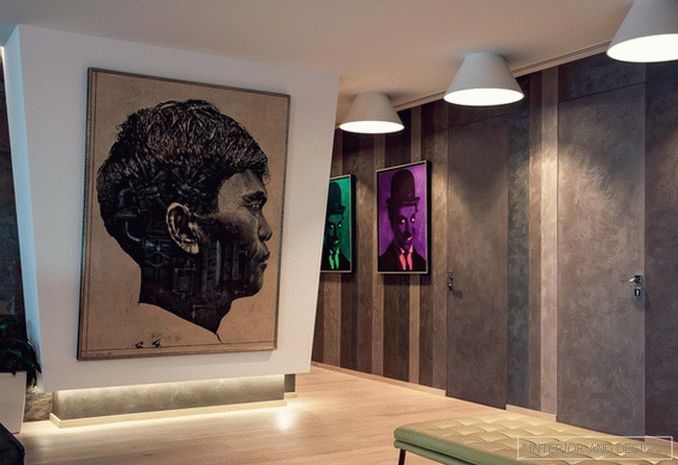
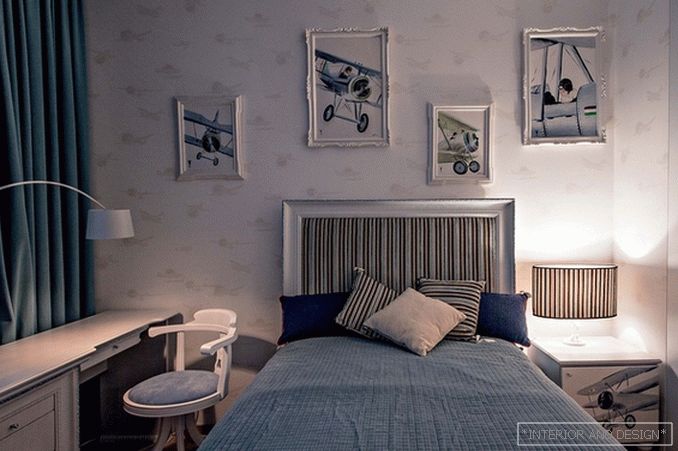
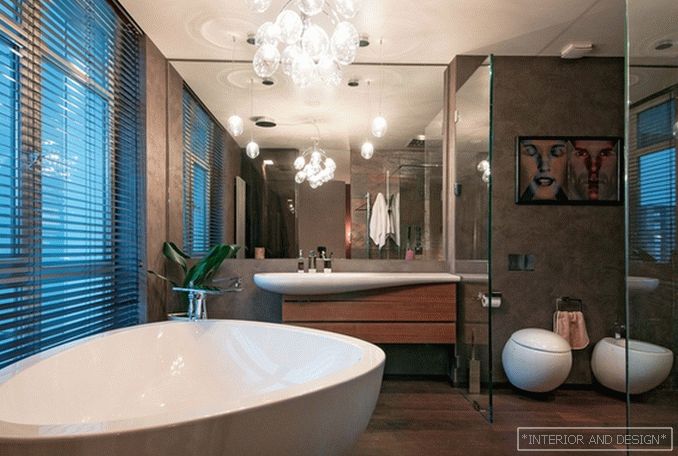 Passing the gallery
Passing the gallery Text: Olga Vologdina
A photo: Alexei Poda
Project author: Alexander Kupinsky
Magazine: (184) 2013
Приступив к работе, Alexander Kupinsky первым делом полностью перекроил квартиру и адаптировал её под нужды семьи. Множество отдельных помещений были совершенно не нужны хозяевам, которые хотели получить просторную и открытую территорию в духе open space. Организуя подобным образом пространство, архитектор по максимуму использовал все преимущества исходного объёма, где одно из главных достоинств — прилегающая 90-метровая терраса. Боковые участки террасы он интегрировал в жилой объём, а центральную часть оставил открытой и соединил её с гостиной при помощи раздвижной стеклянной перегородки.
As Alexander remarks, visually the space began to appear larger, an additional source of natural light appeared, in addition, the owners received an excellent platform for relaxing in the fresh air. The architect did not miss the chance to equip a real fireplace in the house: the apartment is on the top floor, and it was possible to install a chimney here. As a result of redevelopment, we managed to get rid of a disproportionately large curved corridor. In its place appeared a compact and narrow corridor, combined with a living room, from which you can get into private rooms.
The interior design is based on a combination of several textures. The lightest part of the living room is the kitchen, located next to the terrace. Sunlight falling from the panoramic window is reflected and glinting on the white lacquered facades of kitchen furniture, which, in turn, spread light reflexes into the depths of space. A little further is the television area adjacent to the hallway. The color range here is deeper, richer and warmer. The walls and columns, covered with amber-honey tick with a relief pattern, look spectacular in combination with the complex smoky-gray tint of the painted surfaces of the hallway and the coarse slate with which the fireplace is faced. The game of textures continue furniture and lamps. Crystal-shaped chandeliers have something in common with a faceted chest of drawers and a glossy kitchen, and the leather sofa is matched in color with velvet curtains. “My task was to create an unbanal modern interior with a touch of respectability,” notes Alexander. - Hence the laconic decor. Rather, the decor itself is not. His absence is compensated by eco-friendly finishing materials, designer furnishings, as well as pop-art paintings, which the hostess specially ordered for the interior. ”

