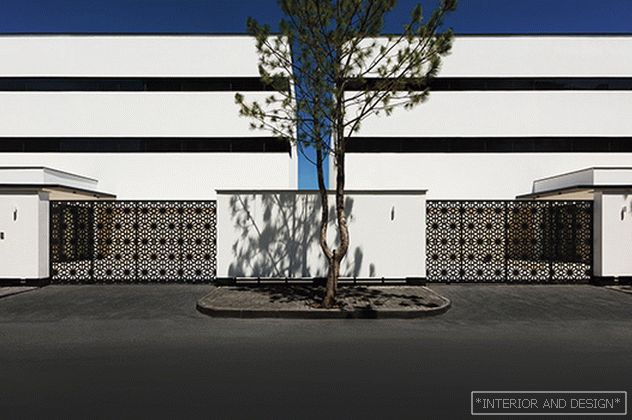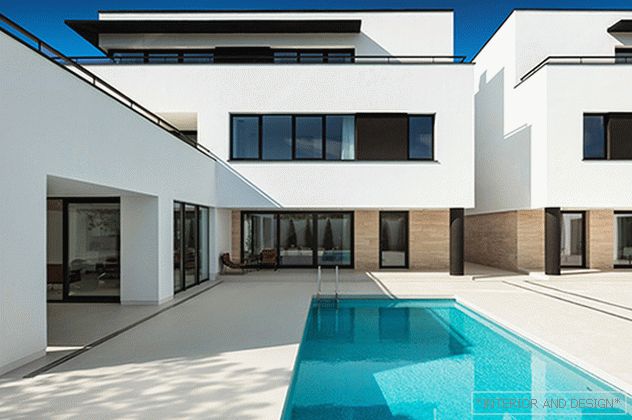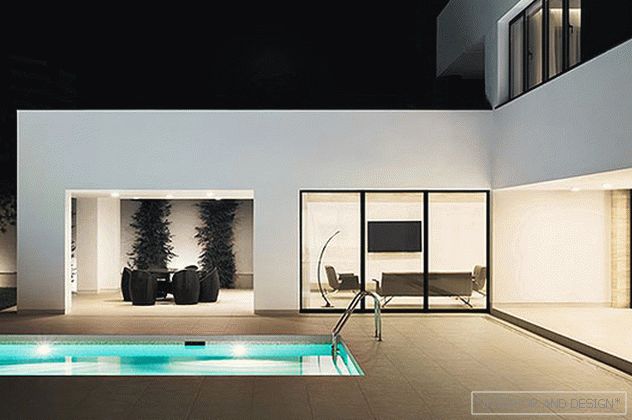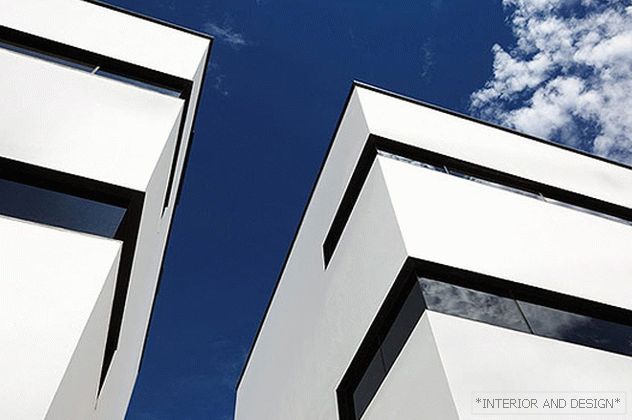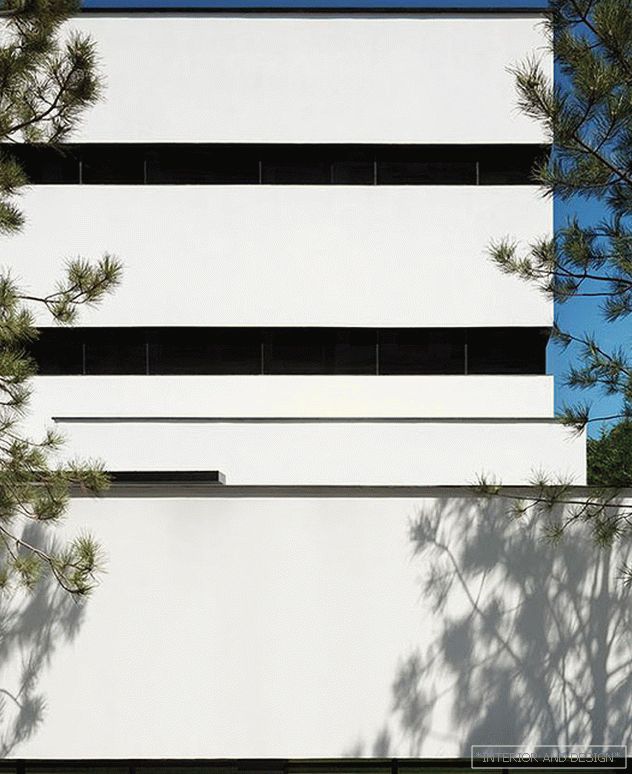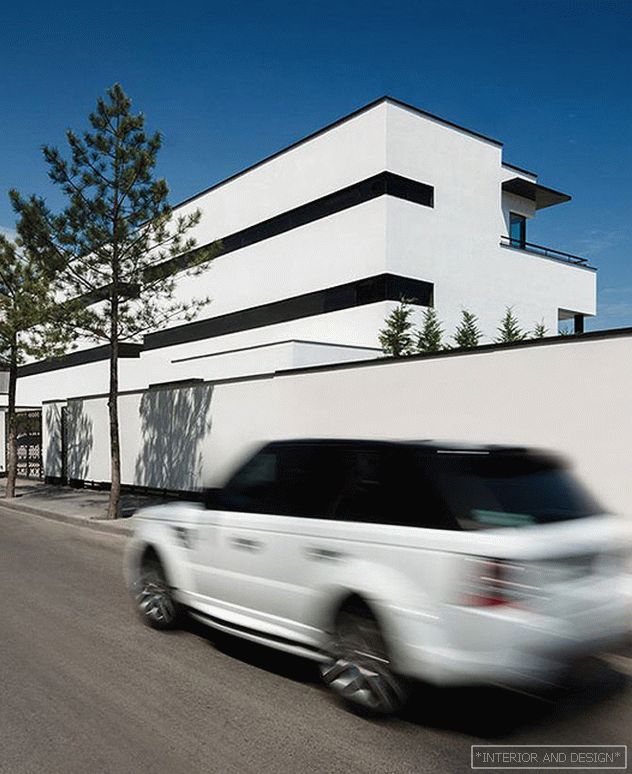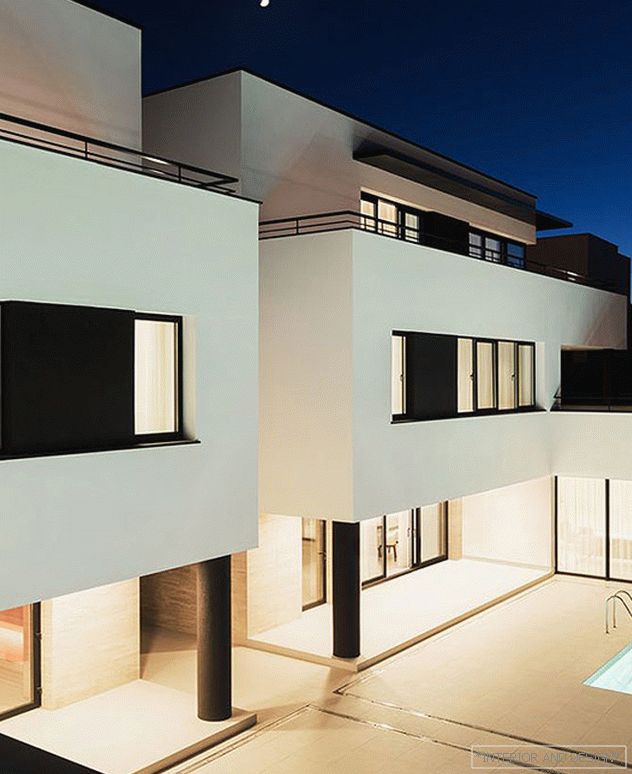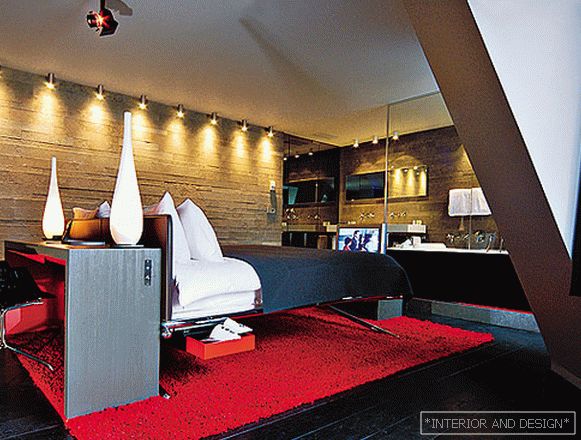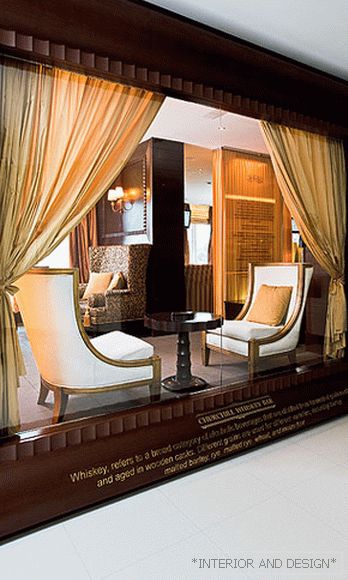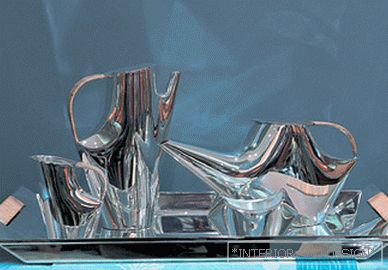The architects of the M3 Architects office completed the project of a residence of 900 sq. M. meters in Odessa, on the Black Sea.
By topic: Alexei Nikolashin: Crimean villa
The resort district of Arcadia is the main recreation and club center. It is quite dense and heterogeneous urban buildings and create a luxurious villa is not easy.
“Our worldview is a tool for getting rid of all unnecessary things in favor of focusing on the most important things in life.”
nonenone " /> The first floor contains all the typical functional areas, such as: entrance group, dressing rooms, meeting area, dining room, living room, saunas, bathrooms. Technical premises are located in a separate unit.
The space is open, free, combined with a terrace and swimming pools. Exit to the terrace from the living room is located so that it provides privacy to the owners.
The open staircase leads to the second and third floors, where the bedroom areas are located, combined into single blocks with bathrooms and dressing rooms. Each bedroom has a terrace. The project used components from Delta Light, Gira E2, Reynaers Aluminum, Porcelaingres, Laufen.
The M3 Architects team (Ilya Temnov, Konstantin and Katerina Turbina) speaks about their attitude to design: “As simple as possible, as complete as possible, as interesting as possible. Our worldview is a tool for getting rid of all unnecessary things in favor of focusing on the most important things in life. The key to our philosophy is to achieve maximum signal and minimum noise. Where the signal is important information, and the noise is extraneous. ”
The project of residence in Odessa nominated for the award of the architectural portal Archdaily Building of the year 2018.
