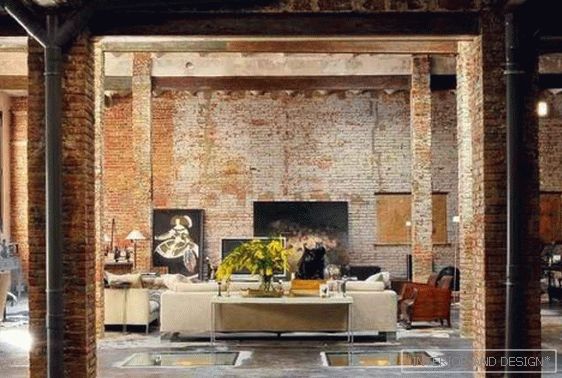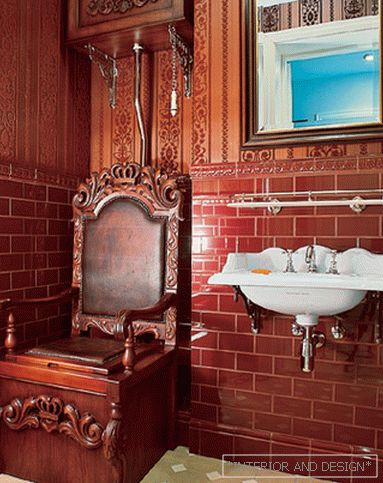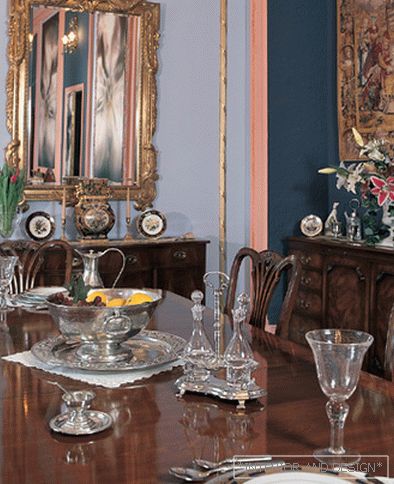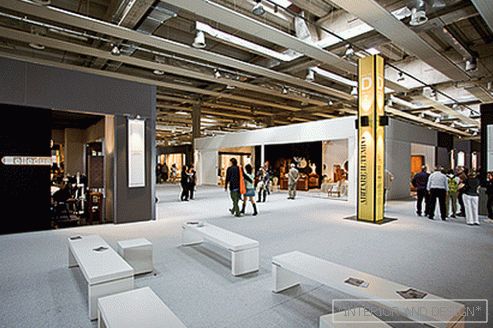Opening the door, you see in front of you "asphalt floor", neon signs, rusty ceiling beams, retouched brickwork and floor-to-ceiling windows?
Who lives here?
"The most fashionable bum in the world" or directed by art-house cinema?
And, the truth, apartments in the loft style have long been chosen by the creative public — artists, artists, writers and musicians
Shrouded in mystery, the loft attracted them with non-standard room sizes and huge squares on which it is easy to place both a creative workshop and an art gallery and a music studio.
Loft style in the interior--> Loft style in the interior
Loft style in the interior
Loft-style design: creative workshop or luxury housing?
Offices and residential buildings in loft format remained at the peak of popularity in New York in the 1950s. But only recently, “loft” has become a trend, covering first Europe, America, and now Russia. Nowadays, residents of Moscow and St. Petersburg, as well as everyone who is able to appreciate the advantages of industrial and industrial style and their severity, successfully "get sick" with loft.
The word “loft” itself denotes the attic and means a combination of the old (for example, the plank floor and carelessly painted walls) and the new (state-of-the-art technology, glass and metal) in an unfinished house.
If we talk about typical apartments in which interior designers most often implement loft projects, these are rooms with high ceilings and huge windows: old factory buildings, factories or studio apartments.
Interior studio apartment in the style of a loft - simple decoration and the rejection of the banal
Even those who have spent all the money to buy this apartment itself can afford to make an apartment in the loft style. Unlike other interior styles, “loft” does not involve the use of terribly expensive furniture and accessories. With a reasonable approach, even vintage hangers can take root among glass blocks, concrete and abstract graffiti.
At the same time, the loft style is incredibly democratic. In its open space, you can simultaneously place both ethnic elements, a banzai tree and objects borrowed from the classic interior. The main thing when developing a loft project is to leave a lot of open and free space full of fresh air and light, but what to fill it with is a secondary issue.
Loft-style home interior - we generate fashion ideas
The rough and uncouth loft is elegant to the point of impossibility. And in order to create a modern and carefully thought-out environment on the general background of the ambitious background, you need to familiarize yourself with the basic principles of style.
The interiors of rooms in the loft style, fortunately, have nothing in common with cramped walls, low ceilings and tiny windows. “Loft” is first of all a space, a large area and the absence of partitions.
"Loft" can not be too divided and to block. To zone the free space in the loft, use the texture and color: alternate the console with the walls of brick, the glazed surfaces of the internal walls with plastered, and separate the kitchen area from the living room with protruding ceiling beams or an “island”.
Imagine that you have to imitate an abandoned industrial workshop in your apartment. What do you, first of all, come to mind? Ventilation boxes and pipes, not hidden in the walls, cast iron stairs or raw wooden flooring? All this will turn your studio apartment into a trendy loft house.
They emphasize the rebellious spirit of their owner and apartments, in which chromed metal and glass is a characteristic material in the design. These can be cast iron columns, art objects made of steel, partition walls made of resistant glass blocks, glass pieces of furniture and pipes running along the ceiling.
As for the other traditional materials of the loft, it is aluminum, leather and plastic.
Love the exclusive author's things. I bet that not as much as a loft! Style "space" without them can not live.
And yes, do not excel in finishing, because in the loft, the “worse” the wall covering looks, the better. And do not scold the builders for unevenly laid wooden boards on the floor - the “industrial” loft should be completely different from the standard European-quality repair.
Loft-style room and its ceiling
At the beginning of the article we mentioned that the loft is the top of the house, the attic or the apartment located on the top floor. Hence, the ceiling in the loft-style should have a special design - beveled, and consist of two parts, where the upper is flatter and the lower is steeper. A peculiar room with huge storage partitions on the ceiling will become even more original if the ceiling and walls are painted in the appropriate color, for example, gray.
Disputes about how to be a ceiling in the style of loft does not subside to this day. Some designers argue that the ceilings should be tall, perfectly flat and white (to create the effect of light and space).
To others, this statement seems a bit strange, and they suggest using either metallic or cold-blue stretch ceilings in the interiors, or ceiling tiles with abstract patterns, or open communications and protruding beams, as decor.
Yes, the loft provides both the presence of symmetry, and its complete absence. In this case, it is necessary to push off from the size of the room - if they allow, and the ceiling height is at least 3 m, then no artificial ceiling will reduce the area.
Loft-style floor - flooring design
- The floors of the usual old boards, once painted by someone, faded under the merciless sun and ragged rains. She can not interest anyone except loft style fans.
- Floors from solid wood "deck masonry", covered with clear or light varnish.
- Matte tiles or self-leveling floors are dirty gray.
- Floors covered with linoleum, repeating the color of concrete.
- Brushed parquet.
If you choose wooden floors, then make sure they look restored and unleashed.
In order to divide the space into zones, small rugs can be spread (for example, shaggy flokti carpet).
Loft Walls
Important! The walls in the loft-interiors should be designed so that they do not attract much attention, but serve only as a suitable background for accented interior items.
Or, on the contrary, three walls can be partially painted, partially plastered or partially brick, and the fourth wall is decorated with a large pictorial or graphic picture decorated in a light and thin baguette.
Of course, the main accent of the design is a brick wall in the loft style (the texture of the brickwork of the wall can be imitated with a decorative stone). Using coarse textures in combination with restrained ergonomic furniture allows you to create very interesting solutions.
Not enough big spirit of the metropolis? Then the loft style wall decoration should include bare concrete. Nothing extra, cheap and tasteful.
Often there are few walls in loft interiors. To ensure that the room is fully visible, only combined bathrooms, nurseries, bedrooms, and dressing rooms are usually isolated.
Loft is industrial and individual. Some owners of "attics" prefer colorful color blocks, others choose gloomy colors and modern graphics to give the interior a deliberately urbanistic perception of space.
And do not be afraid of the neighborhood of different textures: at the same time leather, glass, wood, stone and steel are widely used in the design of luxury penthouses and loft-style apartments. Who needs it? Well, at least those who have their own views on life.
Innovative and avant-garde loft-style furniture
In the vast kitchen-living room in the loft style there can be only one sofa and, believe me, this can be enough if it is a work of art.
Choosing a loft furniture for the interior, forget about everything standard and ordinary. Pay attention to the trendy or, conversely, the legendary pieces of furniture and miraculously saved a rarity. This may be design models. The main advantage of such furniture is its non-banality and exclusivity. It is unlikely that you will meet such bold forms again.
Still setting tables, sofas and cabinets in the corners? Forget about it. In the loft, nothing should stand along the walls - all in the center (middle) of the room.
And yet, the real "attic" should not be gray and boring, we need catchy effects. Do not be afraid to shock others - constantly change the details of the situation and experiment. But if you doubt your artistic (creative) taste, then hire a designer and describe in detail the modern interior of your dream.
The most important thing - the loft does not make a mess. This feature is a bit like minimalism, which everything should be in place.
Love change? Choose mobile furniture on wheels, which, if necessary, can always be moved to another place.
If you do not live alone, and guests often visit you, then you cannot do without a large number of spacious seating areas. It can be voluminous leather chairs, suede poufs and couch sofas with vigorous upholstery. Add a glass or wood table to a stunning plasma or LCD TV and enjoy the conversation.
"Factory" mood will set the loft kitchen with an island
As we have already said, the distinctive feature of the loft-style is utility and space, as well as the harmonious combination of modern household appliances with vintage items and textures. So, the interiors of the kitchen in the loft style simply have to be extremely functional and avant-garde.
A kitchen decorated in this style is not a separate, but a combined room with a dining room or living room, divided with the latest visual techniques: a high-tech kitchen table, a perfect steel plate, a bar with metal gadgets or an “island”. The loft-style kitchen island is not rarely mounted on wheels, in order to make it easy to move it in the right direction.
Want to loft kitchen captivated at first sight? Choose steel-shining dishes and cutlery. Granite, wood and glittering steel will unite in the kitchen interior in one team and produce the desired effect. What was required.
Interior design in the style of a loft - accessories and decor elements
To someone the interior of the house, decorated in the style of a loft may seem unsuitable and poor. But only at first glance. On closer examination, rare works of art emerge, from which it is impossible to take your eyes off.
So, with the help of what to add to the spirit of freedom and democracy:
Luxurious loft style chandelier. It looks even smarter between rough cast-iron and wooden beams.
Chrome plumbing.
Contemporary works of art: statues, paintings, loft-style posters, etc.
Loft style textiles.
Artificial fireplace in the loft style.
Tall plants with large leaves.
Loft-style bookshelves
Shelves in the style of loft.
Strange candle holders.
Carpets on which more than one thousand people walked.
Suspended and ceiling lamps in the loft style, about which you can not say that these are lamps.
Wall clock with a metal frame.
The shelf for trifles.
Basket for magazines.
Loft space combining apartment and office functions
Let's reflect on the actual topic: the interior of the apartment in the "work and live" format. How to logically divide a spacious room without partitions into the working and private (residential) areas?
To begin with, spacious areas for office and housing can not afford the broad masses, but only the wealthiest citizens. If you consider yourself to be such, then you definitely will not be scared by ceilings of 5-7 meters.
In order to gain a sense of freedom and spaciousness in a big city, valuable for a big city and not only relax in it, but also work productively, it is necessary to design a multi-level loft-style apartment
- create an impressive contrast between the restrained palette of floors and walls and eye-catching pieces of furniture;
- leave many surfaces untreated;
- provide plenty of light and air;
- install ergonomic furniture.
Author ideas and solutions are encouraged.
If we talk about the location of the workplace, then install furniture along the walls - not too rational. It is better to arrange the table and chair (computer chair) perpendicular to the wall. This will divide the area in the loft interior into zones and thus highlight the office corner. Or, as an option, equip the podium, as in the photo of the loft below.
It is a sin not to use large windows and organize a workplace near them. This will help to relax during the break and, at the same time, enjoy the picturesque panorama outside the window.
If we talk about furniture, it can give the impression of some rarity or, conversely, to be innovative.
Let's summarize and once again recall the main features of the loft style in the interior:
- Does the loft have a large area and height? Yes!
- Do loft floor to ceiling windows? Yes!
- Does the loft have almost no partitions? Yes!
- Does the loft have stone, brick, iron, concrete, glass and leather in the decoration? Yes!
- Does a loft have a lot of chrome parts? Yes!
- Is the loft's favorite color pink? Not! Gray? Yes!
- In the loft, all the pieces of furniture are extremely concise, but to the impossibility of luxury? Yes!
- Do the loft occupy a central place in the design of large and bright art objects? Yes!
- Does the loft divide zones by using original light sources? Yes!
If you answered all the questions correctly, congratulations! You can start repairing your loft-style studio apartment.
The best loft-style interiors - photos and pictures
Beautiful photo gallery for ideas and inspiration.



