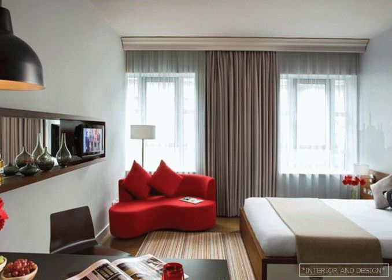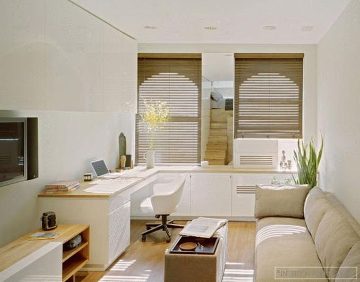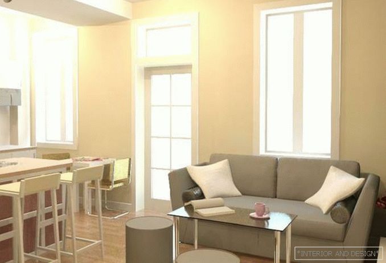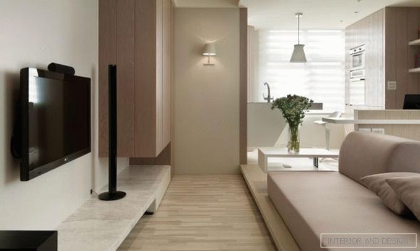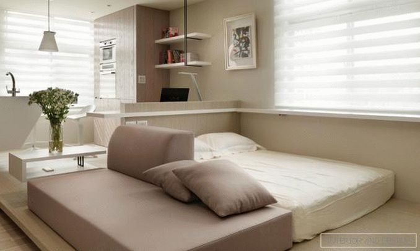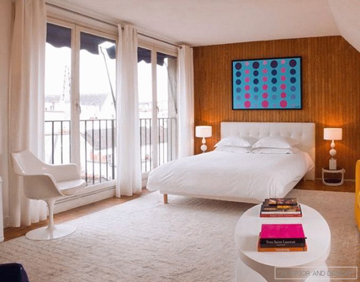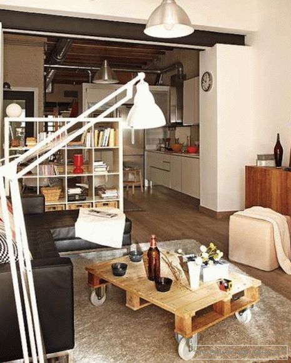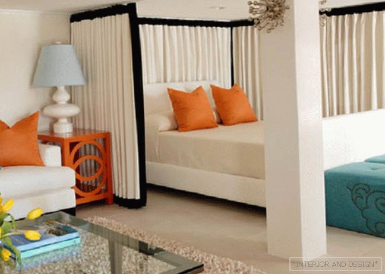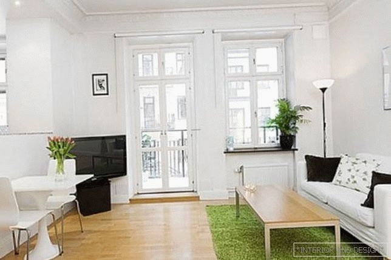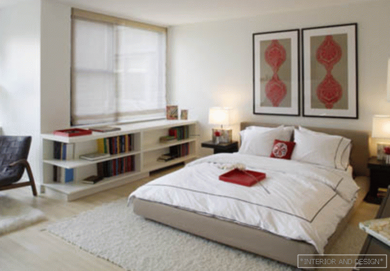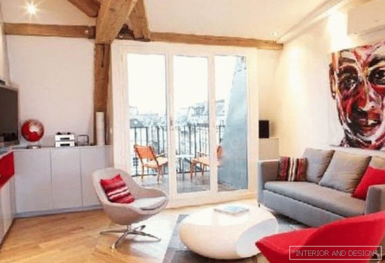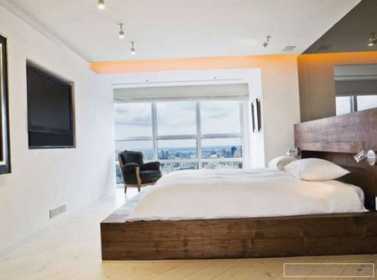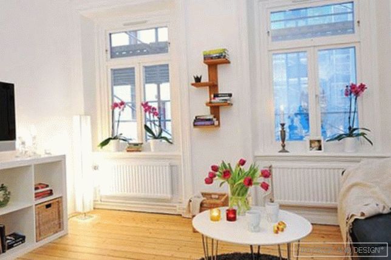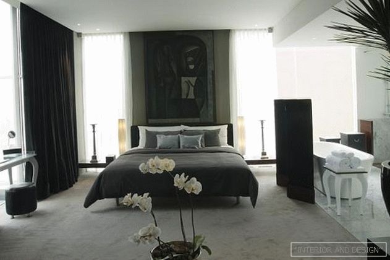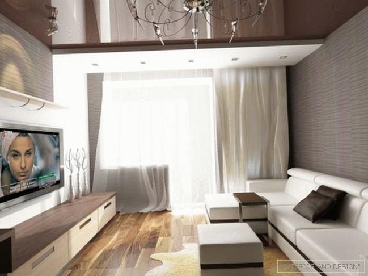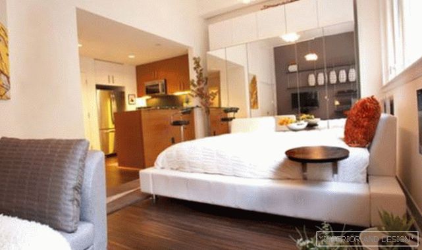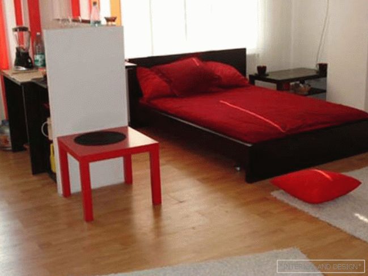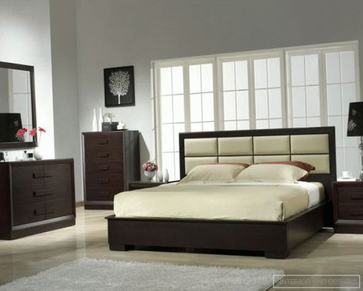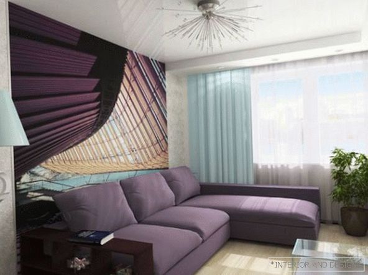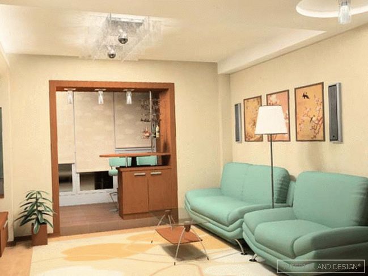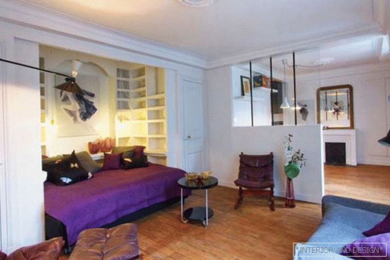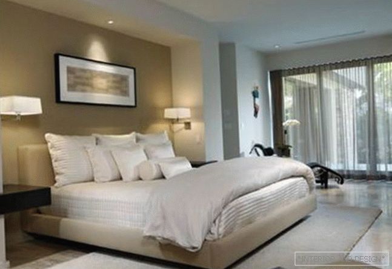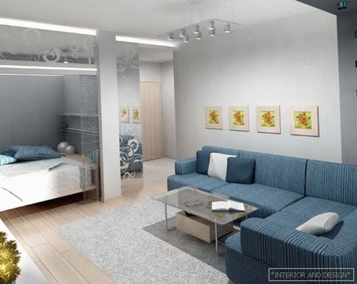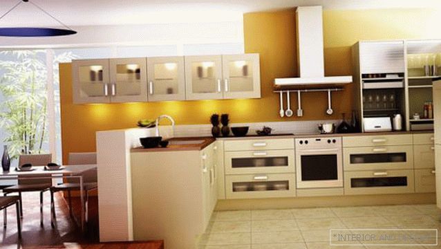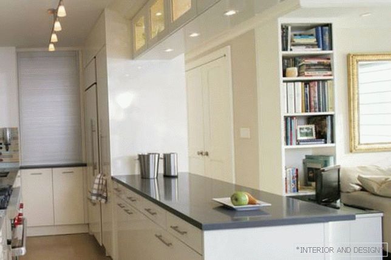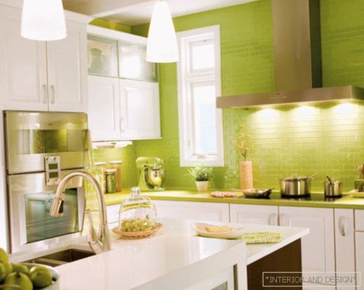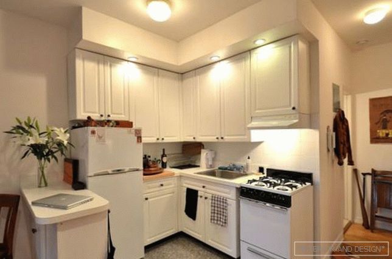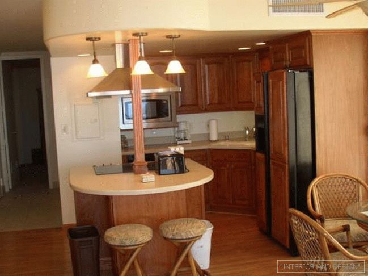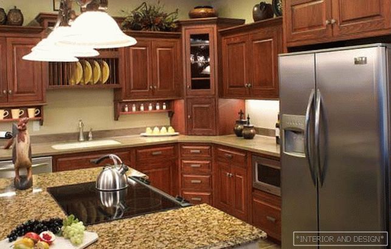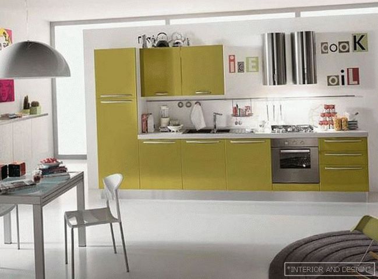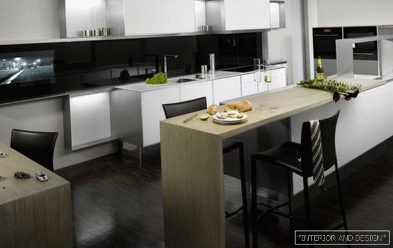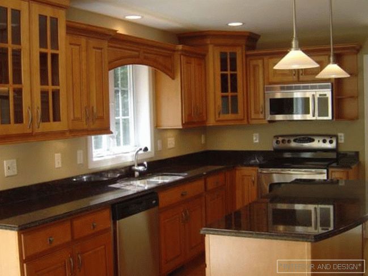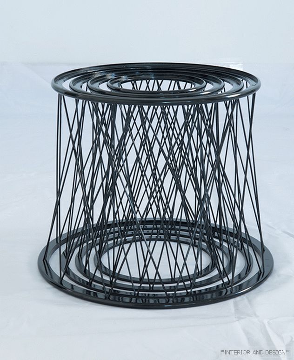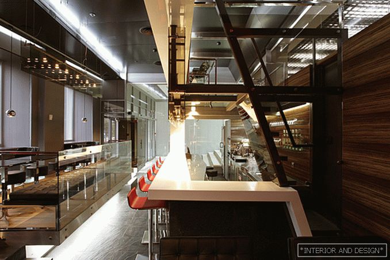Space does not happen much! A large area is usually spent inefficiently. And those of us who live in one-room small-sized apartments, willfully or unwittingly get used to the fact that you need to use every centimeter of your home most thoughtfully. Consider the best ideas for the design of a one-bedroom apartment.
The content of the article- Interior decoration of a small apartment
- Designer Tips
- About the design of the apartment in Khrushchev
- Design of one-room apartments of various sizes
- Apartment design 30 sq m
- Design of 1 room apartment 36 sq m
- The interior of the apartment with an area of 40 sq m
- Studio apartment 46-50 sq m
- The interior of the apartment for a family with a child
- Photo projects of one-bedroom apartments
- How to make repairs in the apartment
Interior decoration of a small apartment
Most of us will not always be able to independently think through the interior of a one-room apartment correctly, often having to resort to professional interior studios. This is especially true of project development, since it is very difficult to combine all the functions in a small space. A small apartment should have a recreation area, a working area, a place for meals, a children's area, and there should be free space for everyone in the small size !!! Not an easy task ... But there is no need to worry, I will give a lot of tips and rules on the arrangement and repair of a small apartment, which will be the subject of admiration of others.
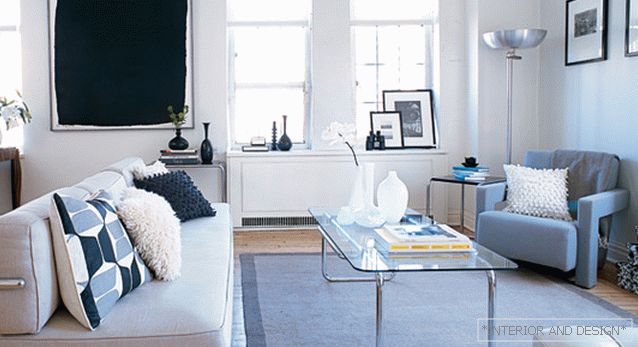
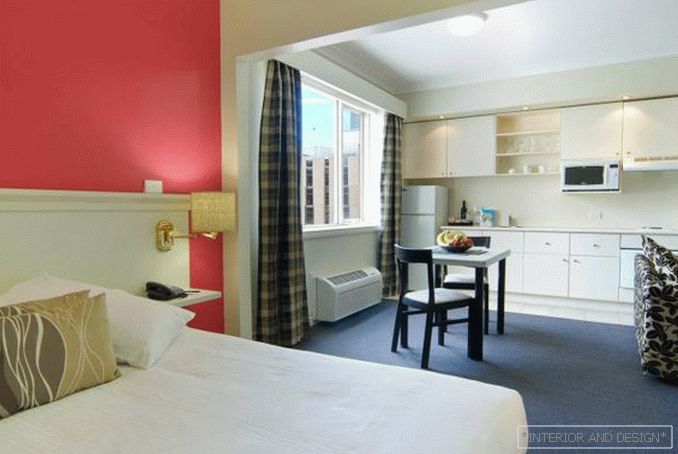
Read more about the interior of the kitchen-living room here.
Designer Tips
This section contains the most interesting design tips that will significantly ease your headache about the interior in a small size. So, let's begin:
- The best style for decorating the interior of a small apartment can be considered minimalism.. And this does not mean at all that of the furniture in the house there will be only a table and a sofa, and even worse, a mattress on the floor. No, this absolutely does not apply to the direction of minimalism. Furniture really does not need much, but each item must combine several appointments at the same time. When choosing furniture, pay attention to transforming objects. This may be a table that turns into bed in the evening. Or a sofa with a built-in tabletop instead of a coffee table. And of course, the ideal option for small apartments will be the manufacture of furniture to order. This will significantly increase the free space, as the furniture will occupy only that part of the room that is needed.
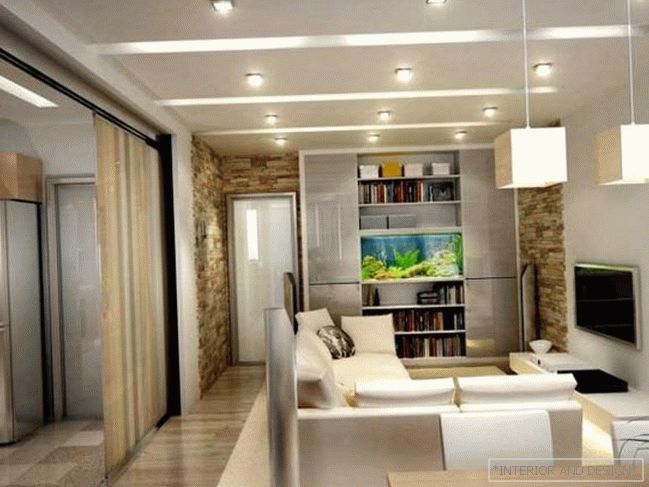
- The interior should be "air" - we will definitely need mirror surfaces, partitions of thin translucent fabric or of frosted tempered glass. Small size needs to be zoned correctly !!! If there is no need for partitions, we can separate the room when finishing. Just combine the finishing materials also need to be correct. The floor can also be covered with different materials - for example, in the kitchen and in the hallway tiles, and the guest area is separated with laminate. In this case, it would be nice to also lay a small rug in the “sleeping patch”. This is one of the possible options for zoning in small-sized. We still need to emphasize different areas in the apartment with light, then the overall picture in the house will be accurate.
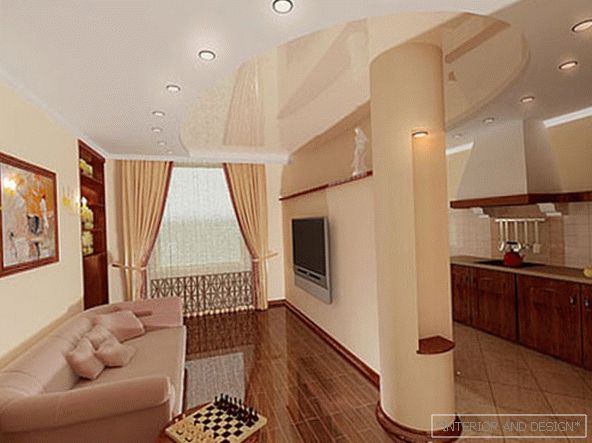
- Dark shades, or vice versa, too bright in a small apartment can not be used everywhere. Even if you really want to - you can and even need to make a couple of accents. It looks very unusual interior, in which the ceiling is made in a rich dark color, and the walls and floor are made white. Or a more traditional option, when the opposite is true. The ceiling and walls are light or white, and the floor is in dark colors. And of course, it is better to give preference to light shades.
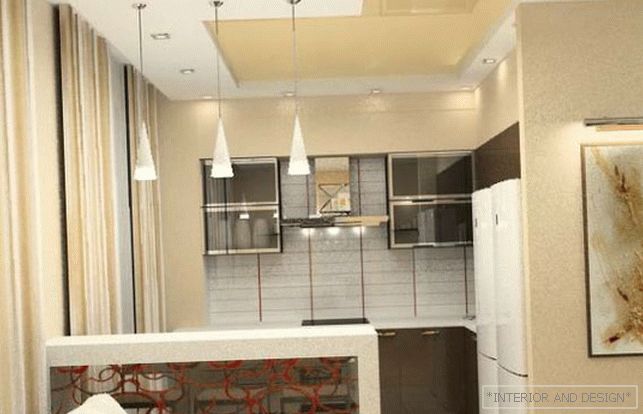
- If the apartment has non-bearing walls that can be disassembled without permission, then it is better to do it. They cut the space, and make small - even smaller. Studio apartments may not be suitable for everyone, but on the square of 36 squares a lot of useful objects are placed, which, with the correct arrangement, will turn an apartment into 56 squares ... Only, unfortunately, visually.
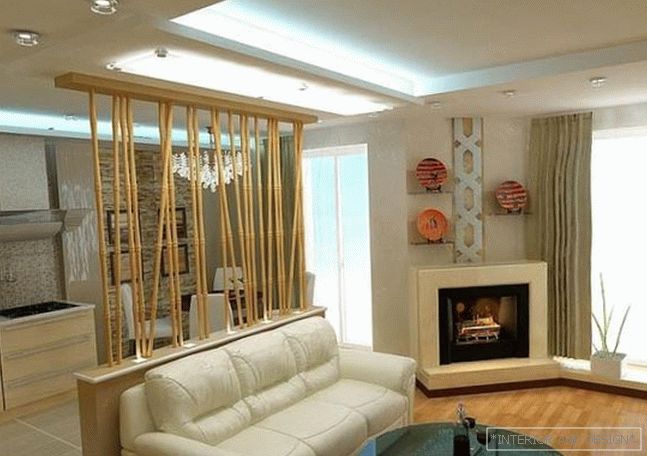
- In the Khrushchev there is a tiny room - a magic closet, in which many people still have different trash. Here you can independently convert it into a closet. And it can be not just a wardrobe, but also a full-fledged storage system, if you approach the issue wisely. Then in the room we no longer have to install a bulky box called a wardrobe! And here we have a couple of meters and freed.
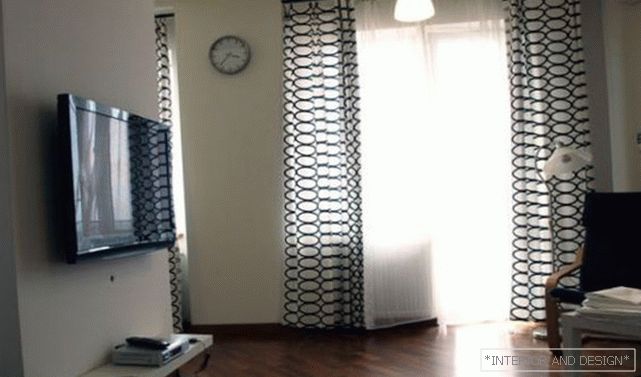
- In apartments with high ceilings can be arranged berth above the ground!!! And it's not a joke. Bed attic for adults and respectable uncles and aunts are appropriate. And for greater strength, the base of our nest can be made as an open or closed cabinet. But the frame should be durable, it is best to order such a miracle nest from experienced furniture makers, who will calculate the load according to ours, I’m not afraid of this word, dimensions.
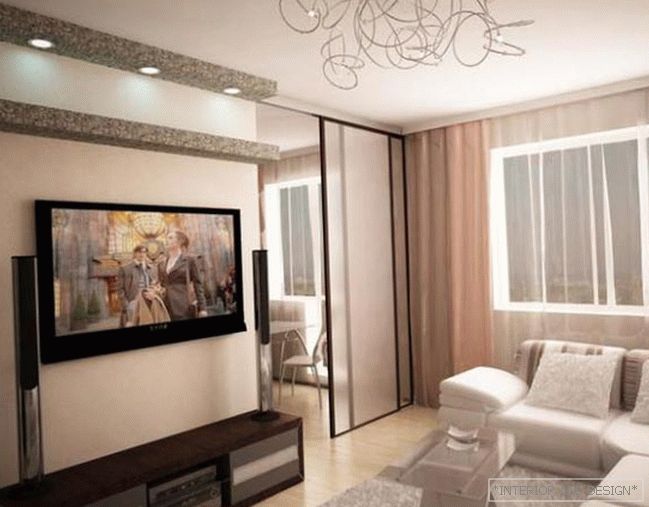
- In order for our odnushki to become visually more spacious, it is necessary to avoid overloading one single room - enough to buy figurines on trips already! Windows also should not be overloaded with a cloth, it is better to use thin veils or Roman curtains than lambrequins. You can hide from the neighbour's eyes if you install the roller blinds on glass made of thick fabric. And by the way, I forgot to say about household appliances. Small apartments should have mobile equipment, or rather owners, that is, we should have it. It is better to install the TV on the swivel bracket, and to mount the acoustics immediately on the ceiling of the room.
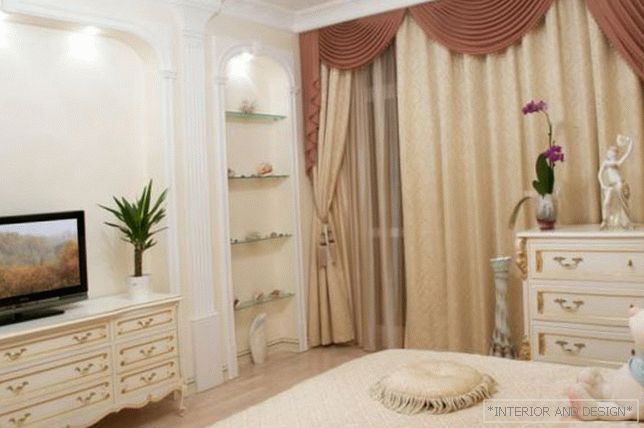
Small one-room apartment should be functional and modern, grandmother's closets need to be cleaned, replacing it with transforming furniture.
About the design of the apartment in Khrushchev
A room, a kitchen, an entrance hall, a combined bathroom, a small storage room and a balcony, if the floor is not the first - that’s the whole space of a one-room apartment in Moscow and other post-Soviet space. Only about 28 square square, where we have to place everything you need. Already I see the rounded eyes of readers, and the dumb question is how?!? The organization of space in such apartments is on a par with the functionality. Nothing is impossible - and this is true.
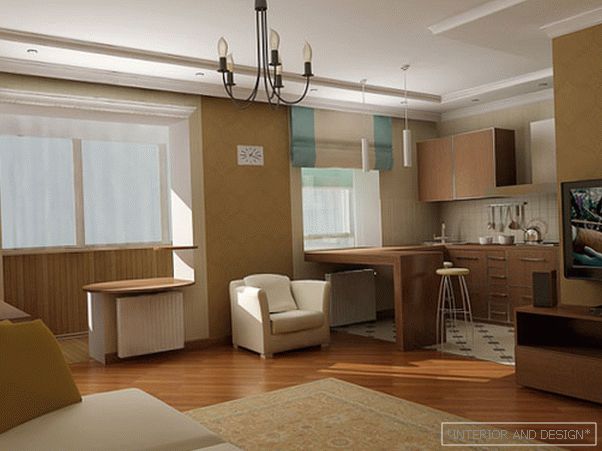
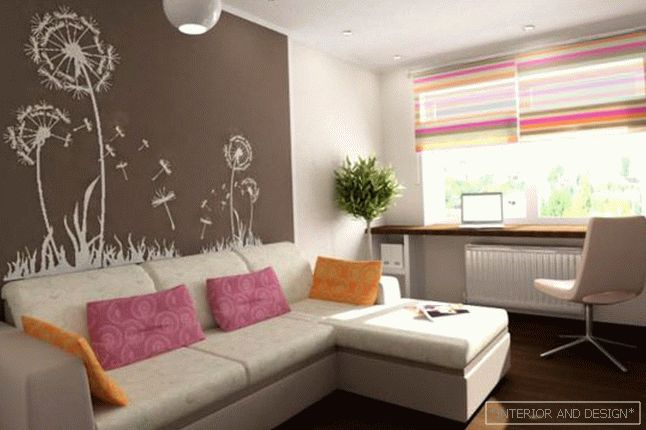
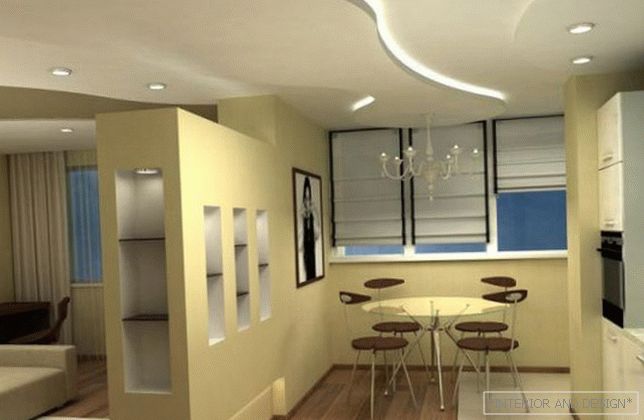
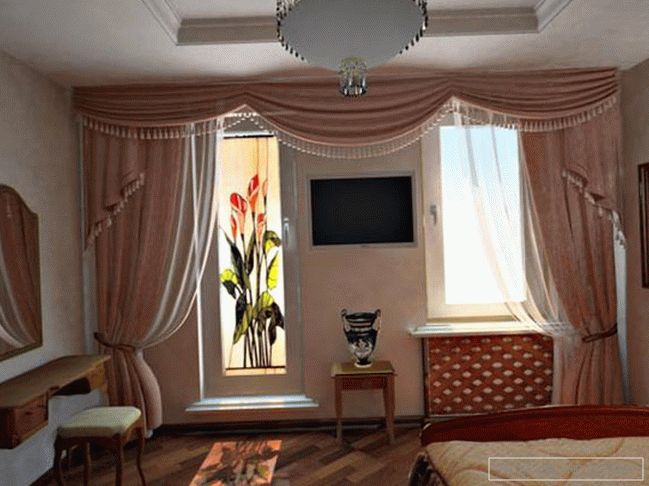
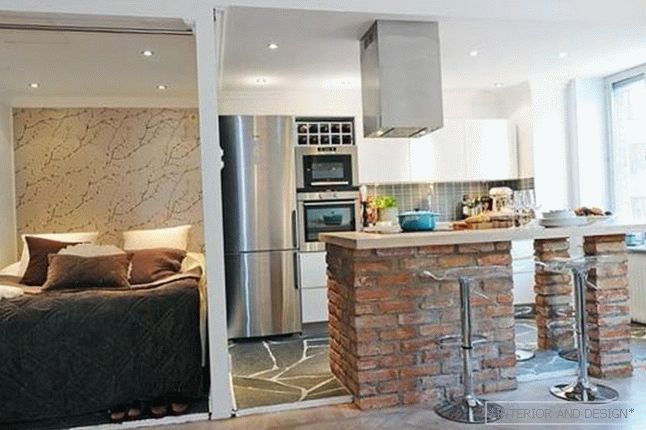
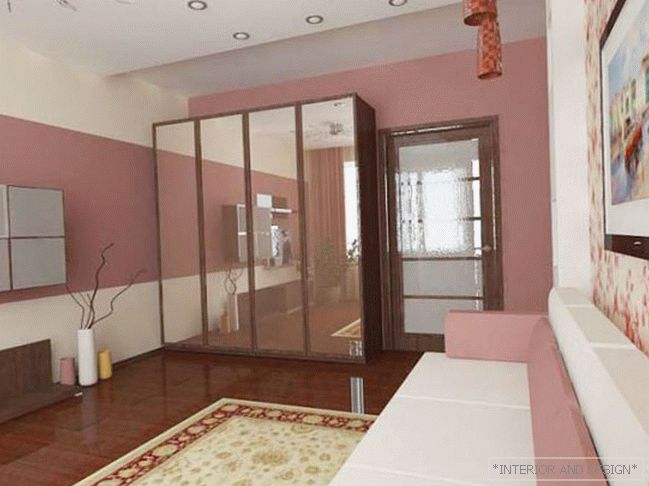
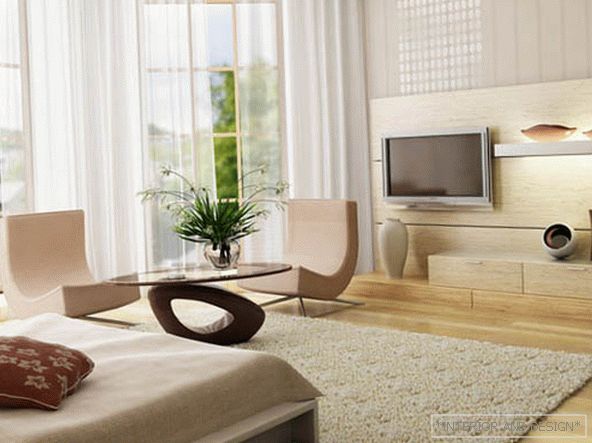
I'll start from the entrance. The first room is an entrance hall. Usually, this is a narrow corridor, in which everything is complete, but there is nowhere to go. To make the hall in the Khrushchev spacious and at the same time save the functions assigned to it, you can do this:
- In the presence of an adjacent pantry, we convert it into a spacious closet, and on the wall of the hallway you can hang a pair of hooks for casual wear. The mirror will visually expand the space and is convenient to use before leaving the house. You can install a narrow shoebox with a seat on top or put puffs with voids inside.
- The geometry of the hallway in Khrushchev may be different. For elongated rooms, you can use a compact wardrobe or corner cabinet. But the mirror, preferably high, should be in any home. But from the extra parts (vases, shelves for small items, etc.) must be abandoned. It is better to make the room bright, and this applies not only to the color of the entrance hall, but also to the lighting. The most advantageous to install the light source near the mirror.
The second room that needs to be rationalized is the kitchen of Khrushchev. Usually, we have no six squares, the possibility of transferring communications (gas, sewage). Therefore, usually choose a set of furniture with built-in appliances. The dining area is best placed near the window, and the table can be fastened to the wall and cleaned if necessary. Sill in the kitchen must be activated. And from it, if you install a wide window sill, you can make a table or additional working space. Set put either on 2 walls, or along one. The last option I personally bored for a long time.
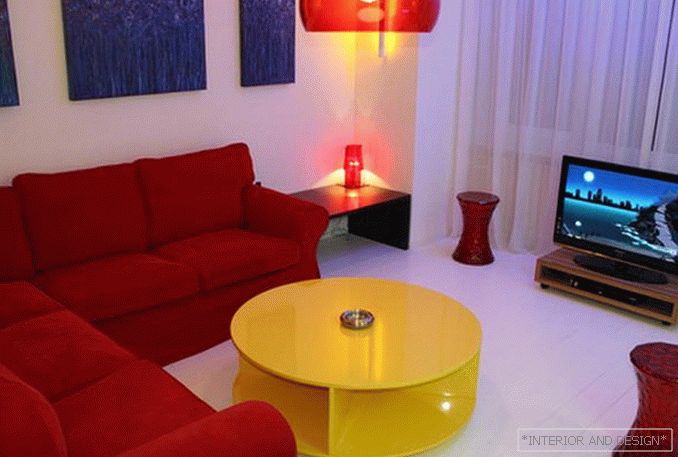
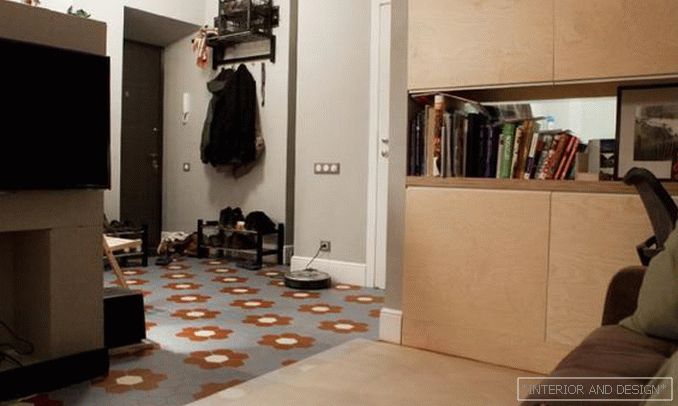
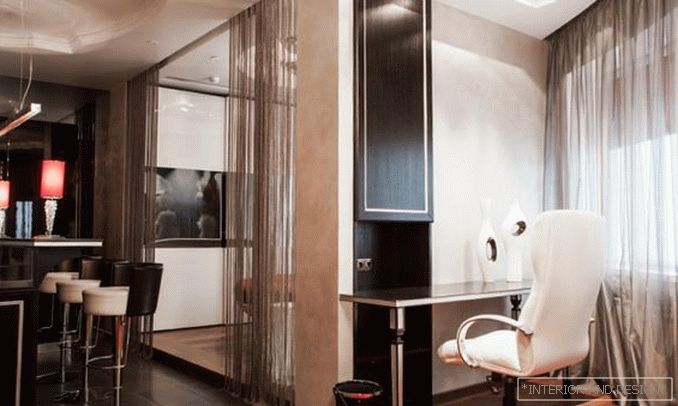
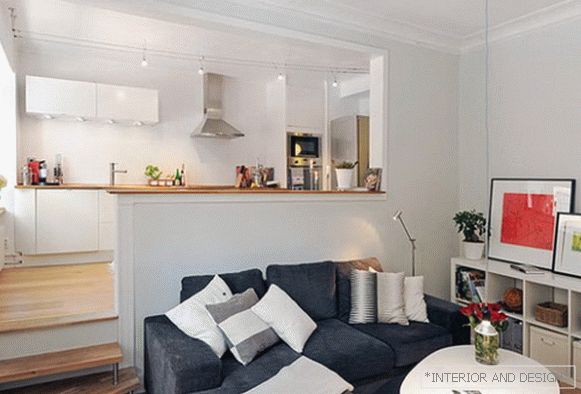
Finally, the most interesting - living room in a one-room Khrushchev. The task can stand in several directions:
- Arrange the living room and bedroom.
- Combine the work area with a seating area, a living room and a nursery. This option is more complicated and relevant for family people.
For the room and the whole apartment, it is preferable to choose a single solution in style, but you cannot refuse zoning. For small rooms and apartments it is better to choose minimalism, high-tech or Japanese interior design. Even a classic fit, but only in a compact version - furniture of small size, the minimum amount of classic decor.
The colors in the room should not be much, decorative coatings with frequent small patterns will have to be abandoned. You can focus on one wall, it can be a bright color, a drawing or a color-matched material of a different texture. But always look more organically rooms with the same coating, in which zones are separated by light or air partitions. Many people like shelves to open ceiling, including me. The lower part can be closed with doors, but it is better to choose a level of no more than 50 cm, and leave the rest as is.
Design of one-room apartments of various sizes
Here you have collected all the most interesting things about the design of a one-room apartment, plus a photo of finished projects.
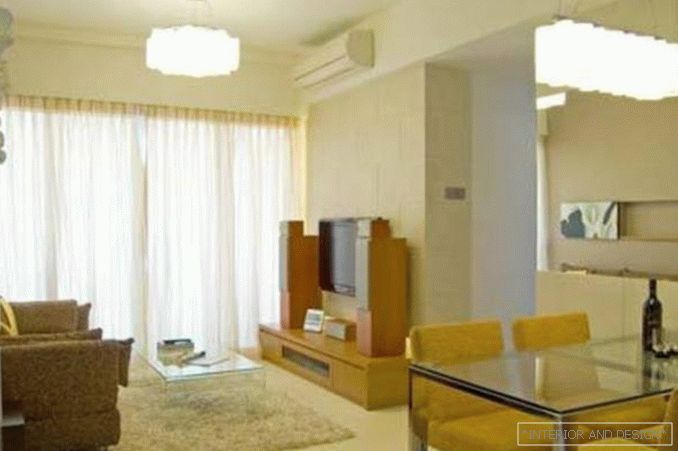
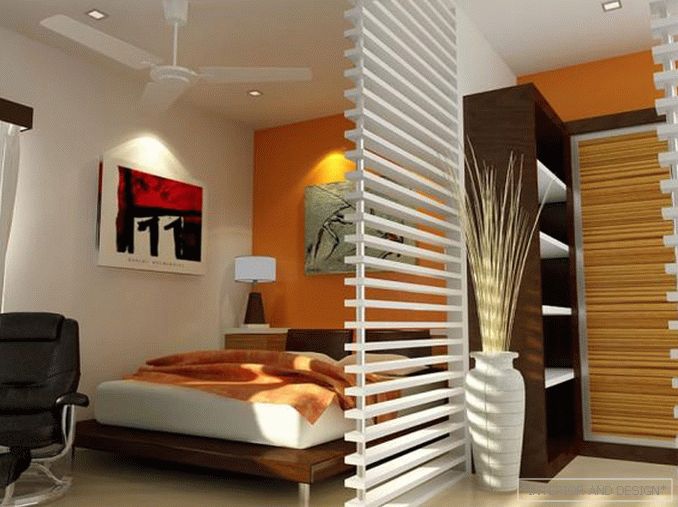
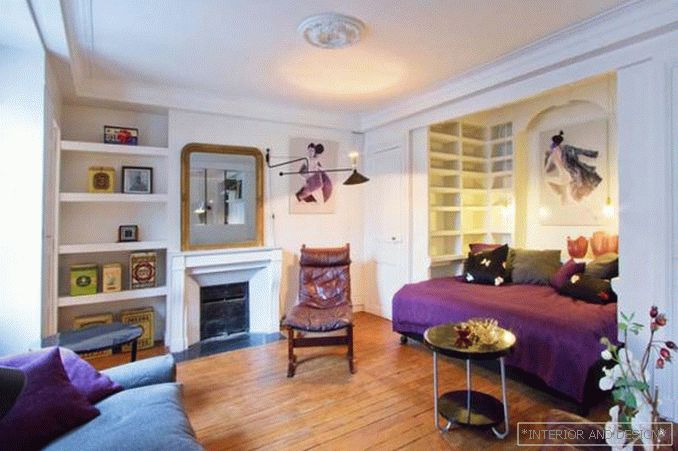
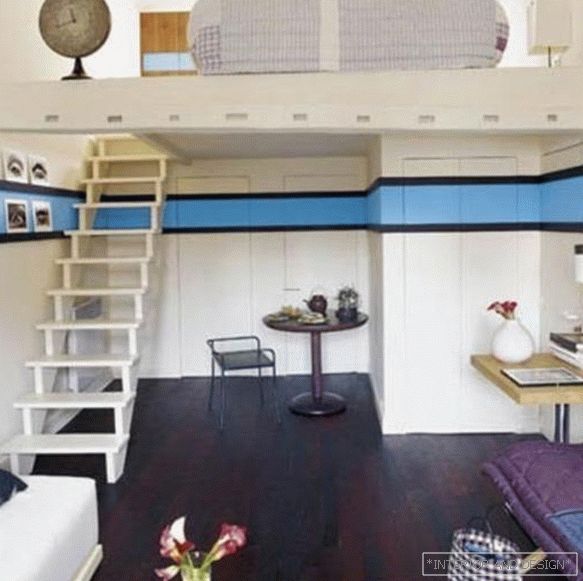
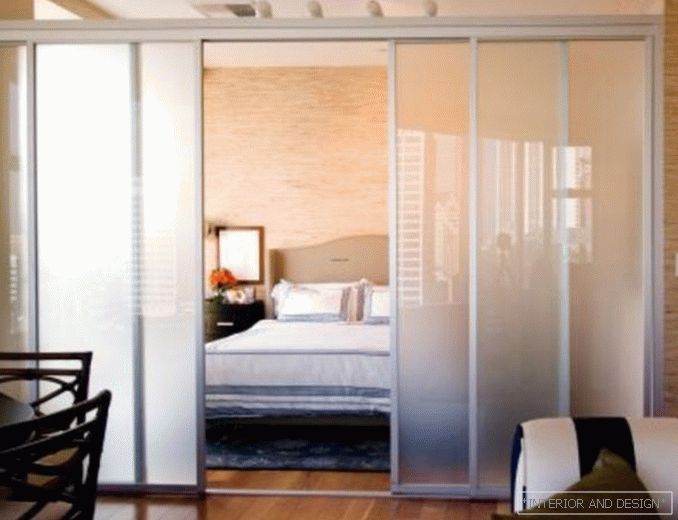
Apartment design 30 sq m
An apartment with such an area can be both in a new (studio) and in an old house. If you purchased a new studio apartment, then it is very simple to equip it. Here we have selected a lot of options that will be the basis for your idea. The basic requirement for a small space of 30 squares is all the same functionality. We may not need much, but still there is that furniture, without which we can not do.
The most necessary | Where can I install in a studio apartment? |
|---|---|
Dinner Zone | It can be a bar counter, visually delimiting the room into 2 parts. As a dining table, you can use a transforming table, with a small number of people it can be just a coffee table, and when needed, it can be easily and quickly moved apart. |
Bedroom | A full berth on 30 squares can be separated by a partition or a screen, it is best to use the space efficiently and stay on the transforming sofa. |
Guest area | As chairs you can use soft poufs, which do not take up much space. If the design is rigid, then you need to choose those in which there is an additional compartment for storing trifles. On the floor in the guest area is best to lay a small carpet, to make it more comfortable. The TV should be placed on brackets, preferably circular ones, so that you can easily watch it from the kitchen and other places. Or buy the usual swivel brackets. |
Work zone | I insist that the window sills be used in a new capacity - you just need to install a new and wide window sill, and under it you can place narrow retractable drawers. There will definitely need power sockets, so you need to take this into account when repairing. |
In new buildings, the loggia should be used wisely, first we will have to carry out insulation work, install heating (underfloor heating or a battery) and glaze if necessary, then it can be used year-round. And this is at least 6 squares, where you can safely make a study or move the dining area there. The kitchen will become more functional and spacious, as well as the remaining square meters.
Instead of one or more bulky cabinets with things, it is better to make one multi-functional storage system for all things. And shelves for books and other small things can be mounted or narrow and high. In the second case, it is better to choose the angular options, they are much more spacious. The main rule for all furniture in an apartment of 30 squares is its multifunctionality. And for this the furniture transformer is the best fit.
In older houses, the possibilities are slightly less, since the balcony is not suitable for use as a dining room or a study. It can be put in order, a little warm, and organize a storage system there. But it’s impossible to store clothes there - in the winter it will become damp. But different boxes, glass and plastic jars can be stored all year round. But in old houses there is a pantry, which can reach 4 square meters in area. And on them it is easy to create a convenient and spacious closet in which both shoes, and clothes fit, and pickles can also be removed there.
The color scheme of the apartments is 30 squares - bright warm colors, cold colors are allowed, but in such a house it will not be so comfortable and cozy. Of course, we also need to organize ourselves so as to get rid of all unnecessary things. The apartment, even if only 30 squares, should not be littered. Therefore, minimalism becomes the style of not only the interior itself, but also our own life credo.
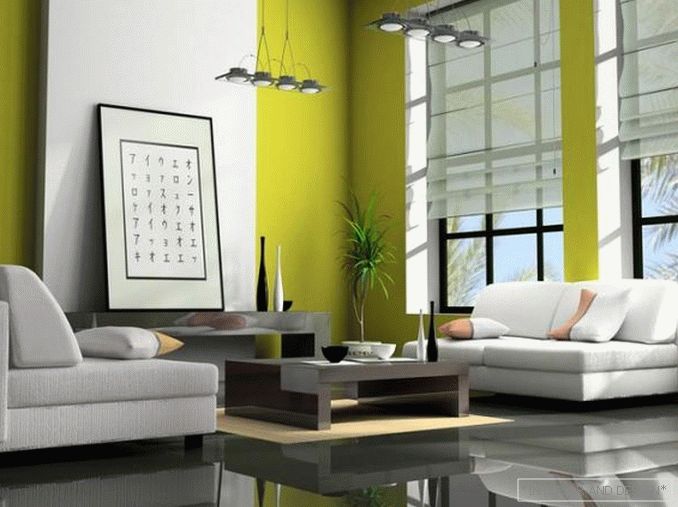
Design of 1 room apartment 36 sq m
Planning of small rooms should be done thoughtfully to the last detail, all the above tips should be used on 36 squares. The main direction of the idea of a one-room apartment of this size is the integrity of the entire space. Since there are not many doors in it, and this is to the great happiness of each of us, then all attention should be paid to the combination of colors in space and proper arrangement of furniture.
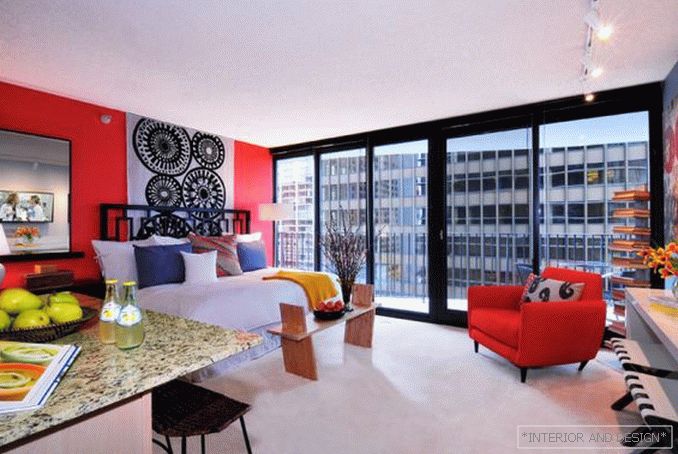
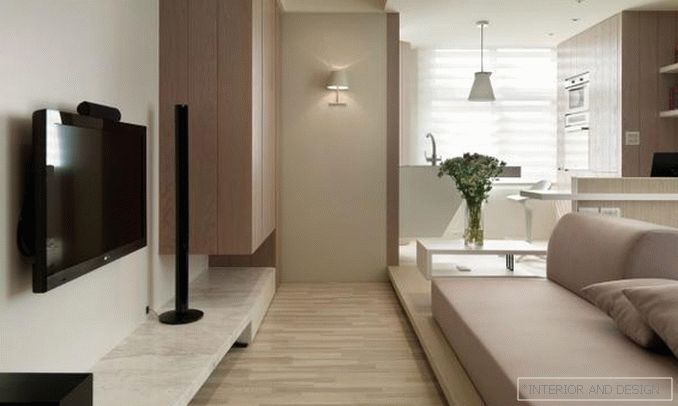
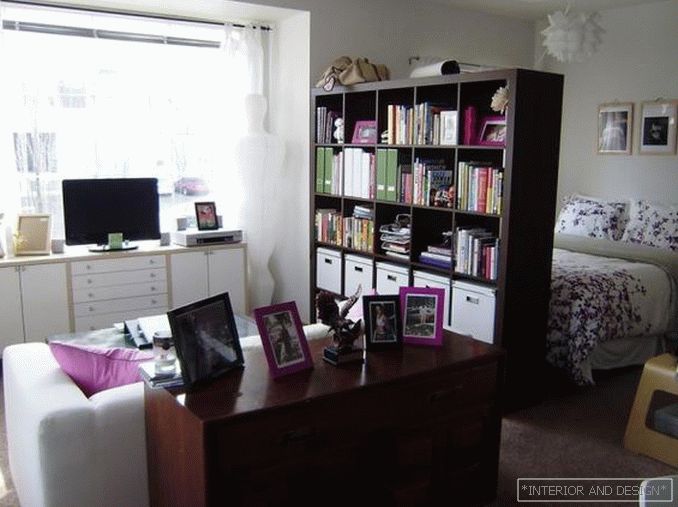
We must immediately determine the place in which a spacious dressing room will be installed. This may be an artificially built niche or a former storeroom. Be sure to install compartment doors, swing doors for small rooms are like death. Visually, the space can be expanded by installing glass partitions, mirrors on the cabinet doors, or simply on the wall opposite the illuminated areas. You can use light fabric curtains, which also cope with zoning perfectly! Plasterboard constructions should be as airy as possible, various cuts, open shelves, additionally embedded niche lighting, etc.
The kitchen on 36 squares is slightly more than 6 square meters Khrushchev, so it can already be positioned perpendicularly along 2 walls, and the window sill be made of the same material as the countertop. Artificial stone is perfect for this task - you can install it without joints and give it any shape. The oven can be built at eye level, and above it put a microwave oven. Then the dishwasher and the washing machine will fit into the bottom row.
Read more about the design of a small kitchen here.
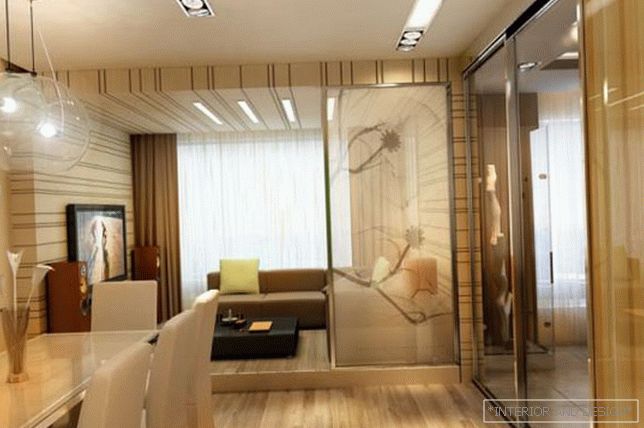
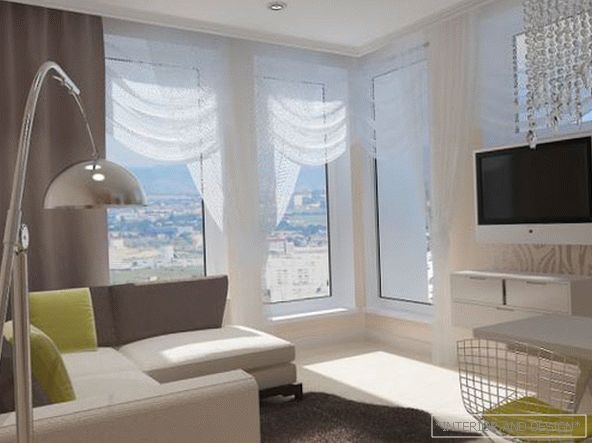
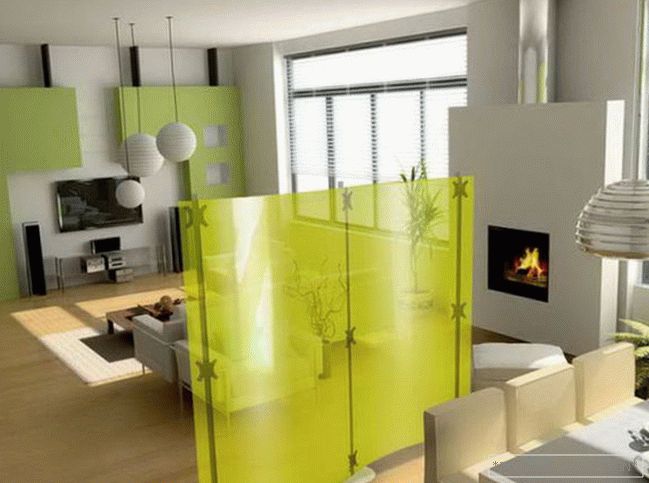
Bathroom and bathroom is better to connect, if planning allows. Bearing walls of apartment buildings can not be touched. There is no need to increase the area, it is better to install a shower cabin, toilet and washbasin. And put the washing machine in the kitchen in a suite with built-in appliances. Or, leave in the same place.
Our room will combine several appointments at once - a guest room, a recreation area and a working space. Furniture choose a compact, sofa or bed with drawers for linen, poufs or chairs, too, is better to take with storage compartments, a small table and transforming. At all furniture mobility and the ability to use it in several areas is a very important moment when buying.
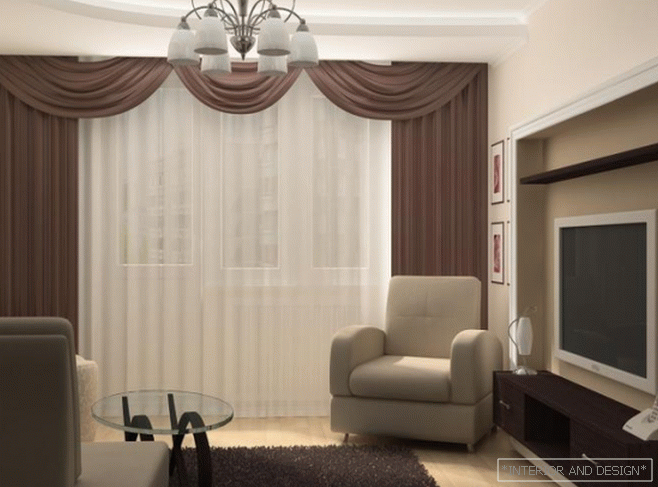
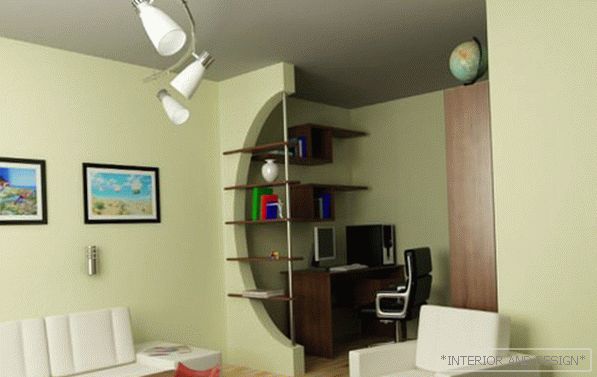
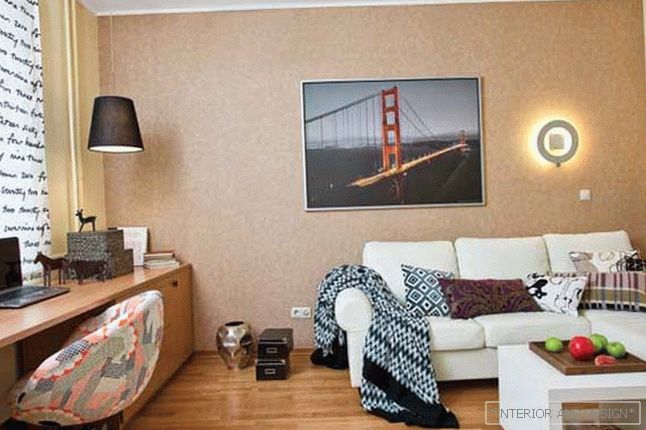
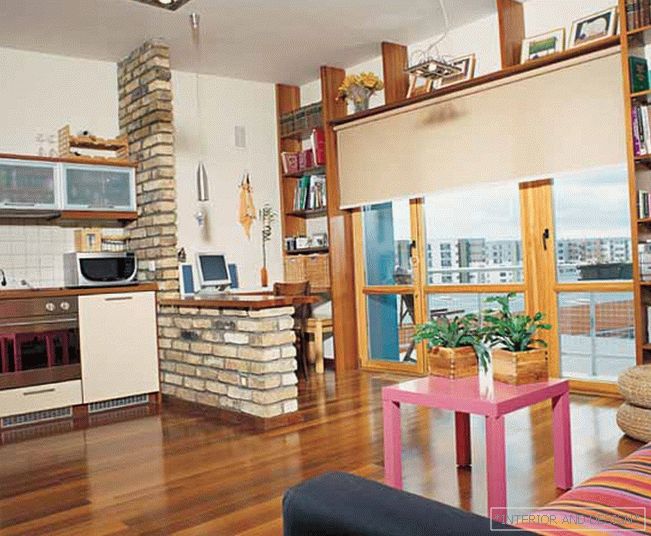
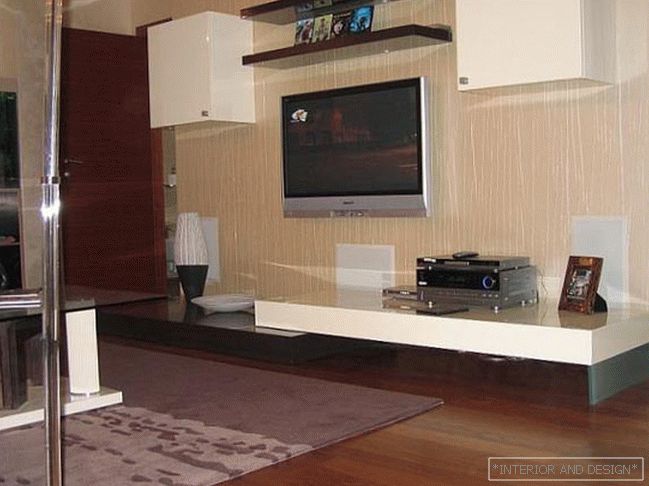
The interior should be cozy, functional and comfortable, so I would recommend you to buy only what you can really imagine in your apartment. And before buying, it is better to have some kind of a clear pattern of placement of objects in an apartment in order to determine the desired size in advance. Internet to help you!
The interior of the apartment with an area of 40 sq m
The area of 40 square meters is quite sufficient to accommodate not only basic necessities and furniture. 3-4 people can live there quietly (for example, a family with a child) and not interfere with each other under their feet. Only now all this will be possible if you correctly arrange the furniture and use every centimeter of space wisely.
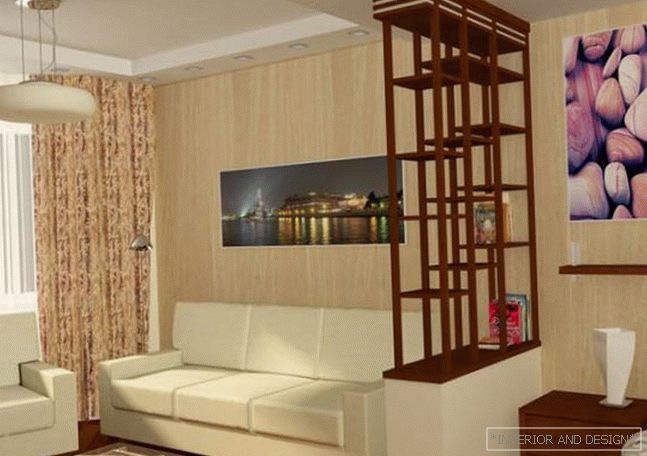
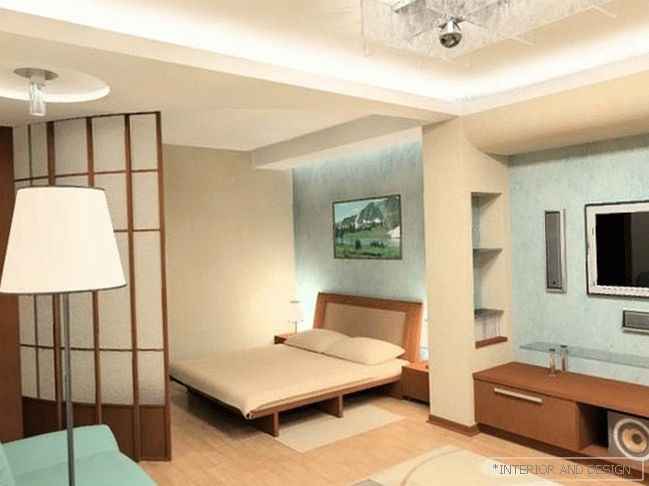
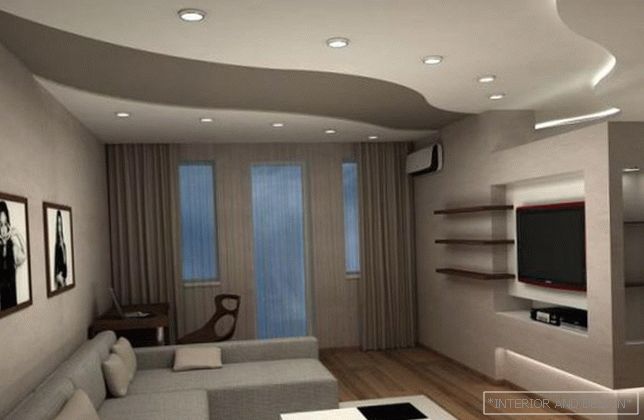
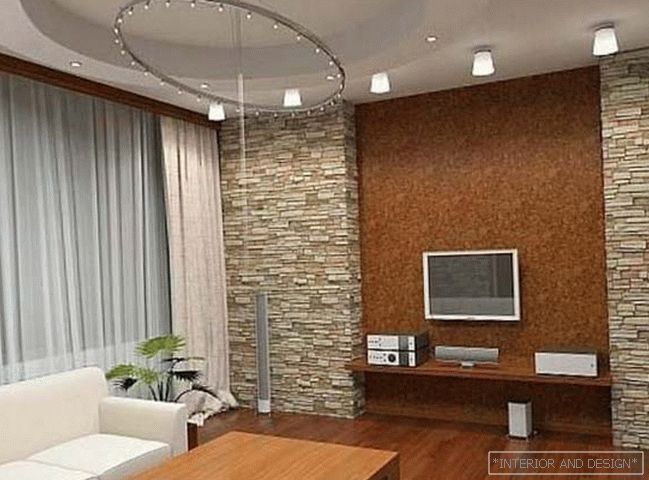
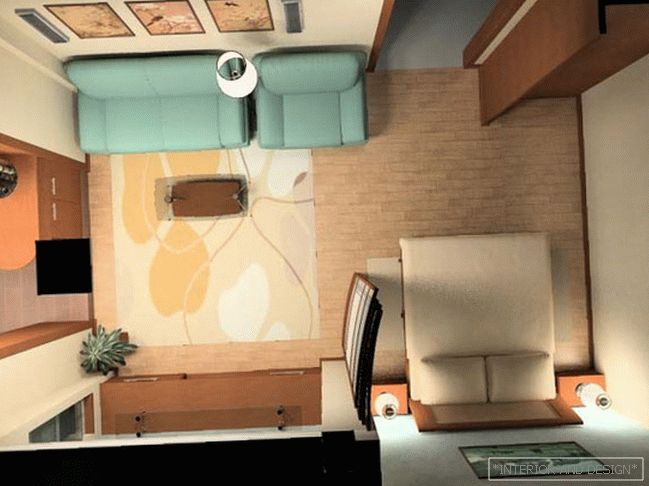
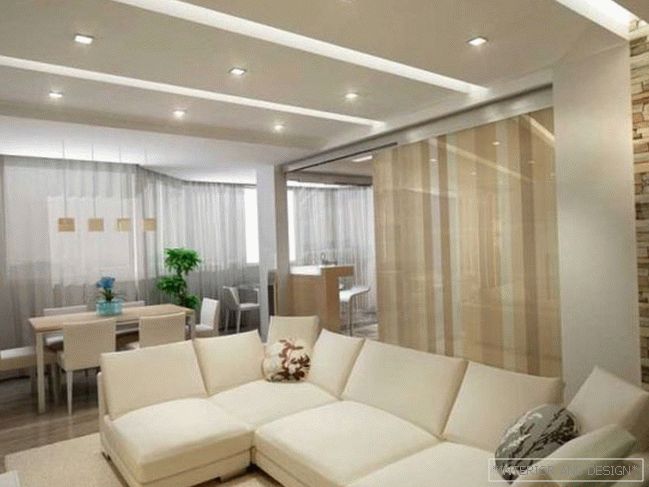
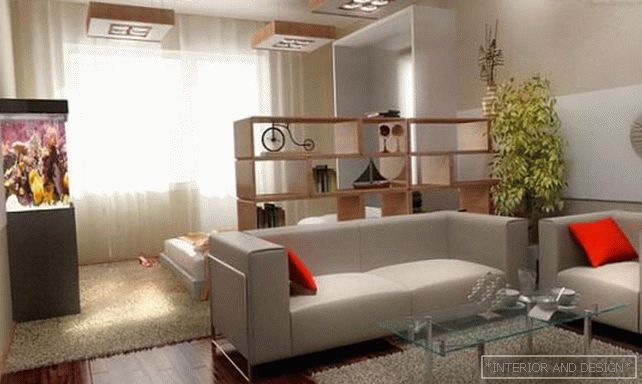
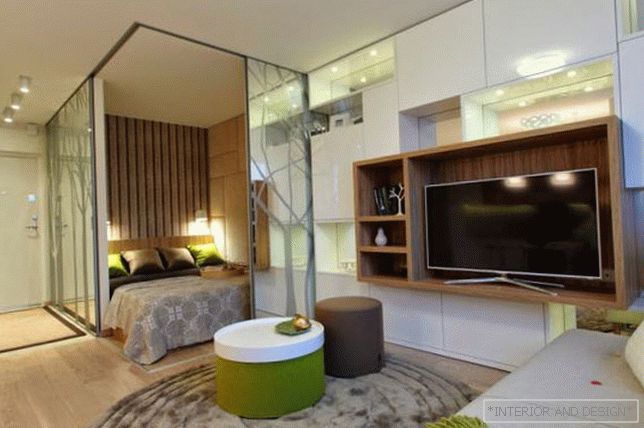
The first thing I want to dwell on is storage systems. Corner wardrobes or high-grade full-wall wardrobe with sliding doors, these are the most acceptable options for small apartments. The storage system can be placed in the hallway, if its width is more than 300 cm, then there is enough space for passage, and such a locker fits a lot, of course, provided that it is made to order and its height corresponds to the height of the room. By the way, the level of the floor and the ceiling throughout the whole apartment should be the same. Then the idea of an apartment will be one, different zones will be distinguished by color-matching materials. Although you can completely make the floor of a single coating. Is that in the bathroom lay tiles. Although it is much more practical if the tile will lie in the kitchen, and part of the hallway near the entrance door can be paved with floor tiles. If you decide to do so, then you need to monitor the level of the floor after finishing.
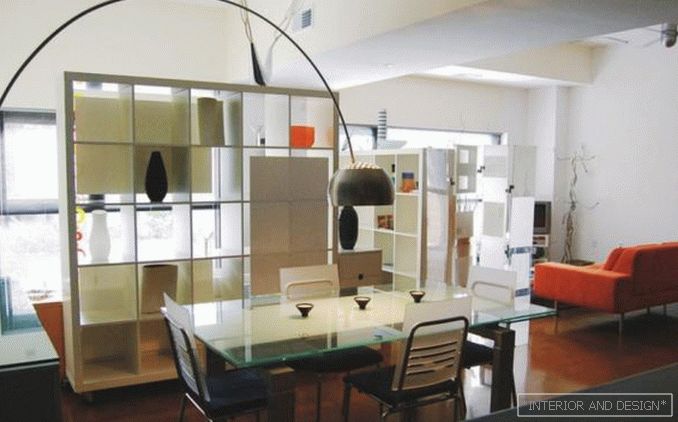
Doors should open compactly, so I would recommend using sliding or folding doors. Give up the swing doors, they eat up a lot of space, which is better to use more efficiently.
Compact and functional furniture is the best friend of small apartments.
You can use folding or sliding (sliding) furniture. If you make a podium on the floor, then you can hide a bed or boxes for linen in it, and you can buy a wardrobe bed or a transformer table that can be easily turned into a full bed if you turn it over. In general, any furniture transformer would be an excellent option for one-bedroom apartments. A baby bed is no exception - just buy the one in which there is at least a lower drawer for storing clothes or toys, or even better, sliding beds that grow with your child.
A balcony or a loggia can at least be turned into another “closet”, the shelves on the sides, the podium or similar solutions will remove all unnecessary things from home and free up more space for a small sofa for guests. Next you can put a stylish table, which will be the working area. And on the walls hang open shelves for small items.
Studio apartment 46-50 sq m
How to equip several zones from a one-room apartment up to 50 square meters and at the same time leave maximum free space? Of course, the ideal option would not be building walls, but their demolition. But more often, they are not there anymore, because apartments ranging from 46 to 5 squares often go as studios right away. But zoning is still necessary, without it anywhere. You can not just set up the furniture in the room and consider this room comfortable. The area seems to be not small, for comparison, two-room apartments in Khrushchev five-storey buildings have an area of about 42 squares. But we have 50 of them, which is good news.
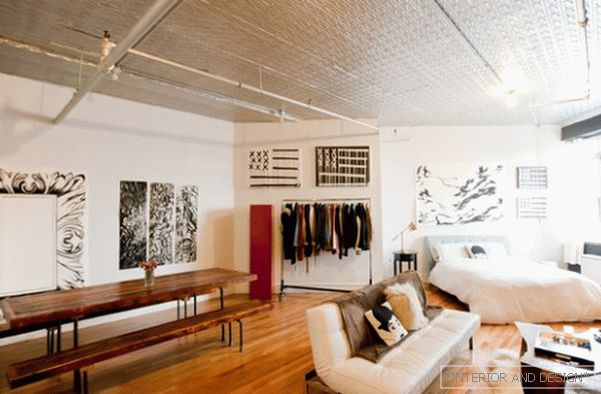
Receptions that are used for the design of small apartments are similar to each other - light colors, multi-level lighting, proper arrangement of furniture, the functionality of the room, well, then everything depends on the desire of the owner. This also applies to the choice of stylistic direction, the designer must take into account the number of permanently residing people and other nuances in order for the project to become comfortable for everyone.
Mirror and glass surfaces, air niches and partitions, well-equipped storage system, thoughtful arrangement of household appliances in the kitchen and so on - all this is very important. The decor in a small apartment should not be everywhere, it is enough to put interesting objects in several places, and remove all the little things in the closed shelves. If you need a sleep and rest area, you can install a not very wide bed and separate it from the rest of the area with a screen, partition, construction of plasterboard sheets, plexiglass and other materials. If you need to install a baby bed, you can install it in the parents' sleeping area, while it is better not to hang up a TV there. And install it in the guest area on the bracket in front of a small cozy sofa, which, if necessary, can be expanded and used as a second bed.
Materials for decoration can be used any, but it is better to stay at the combined collections. That, on the one hand, to support the idea of zoning, and on the other, not to spoil the overall impression. Yet the interior should remain stylish and original, but without excesses.
The interior of the apartment for a family with a child
A clear answer to how to properly equip one-bedroom apartment for a family with a child, can not be given. Much depends on the area of the room, and on the needs of each family member, and on the child’s age.
It is important to focus on the functionality of the entire space of the apartment, not one corner should be wasted, but also to force everything furniture in one line along the wall is also not rational. Therefore, to begin with, we need to think about additional storage systems - you can make opening podiums, and from above to install a bed, a desk or something else. Beds-attics for a child in a one-room apartment are perfect, especially if it has a mechanism with a roll-out table and a built-in wardrobe. So the child will have his own corner, and he will not take up much space.
Speeches about installing beds for adults in a one-room apartment can not even go. Adults will have to sleep on the sofa being laid out. But they are also comfortable, and some models have an orthopedic mattress and modest size.
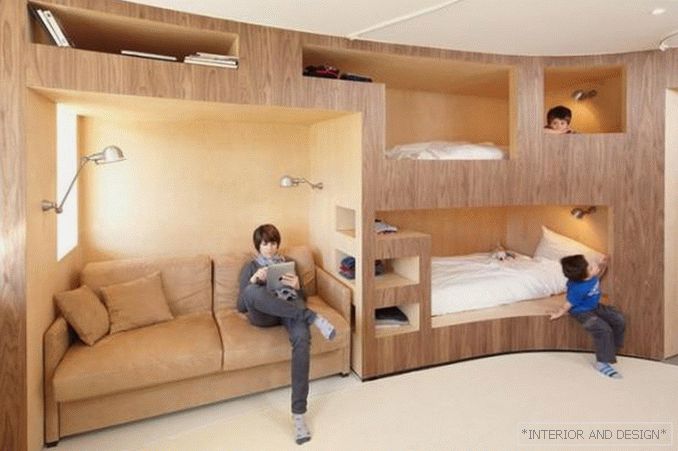
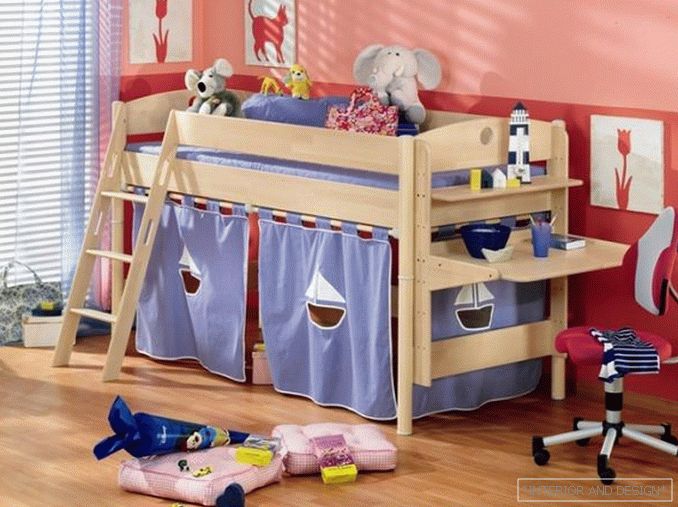
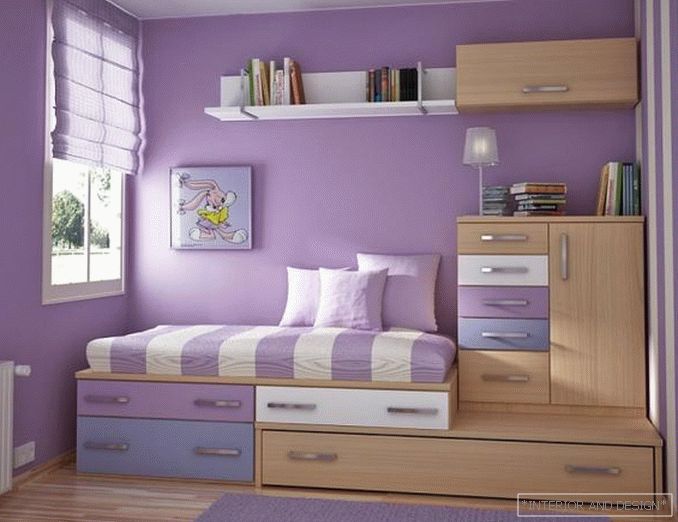
In the hallway or pantry, we re-install the shelves and make lighting so that you can easily navigate there. In general, the light in a small apartment should be installed in several levels, this will allow to further delimit the space of the living room and highlight zones. Doors in a small one-room apartment are better to use sliding doors, and if you want to install hinged doors, then it should open against the wall. Only it is better to choose the canvas, which in color will be as close as possible to the decor of the walls, then it will not rush into the eyes and the room will not be visually reduced.
We combine a bath with a toilet, and in the kitchen we put a set with built-in appliances. It is better to hide the refrigerator behind the closet door, and to make the dining area more compact - you can use padded stools with opening seats, and instead of a backrest, hang several soft decorative pillows.
Photo projects of one-bedroom apartments
Designers have prepared for you a lot of ready-made options, the projects show the location of the furniture and highlight all the zones.
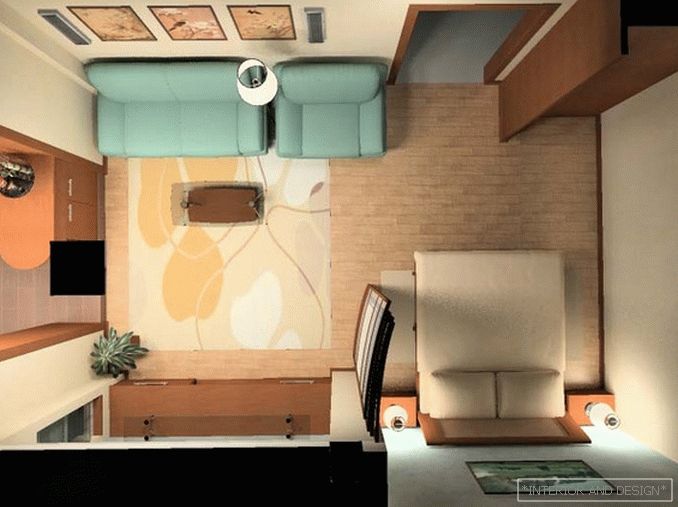
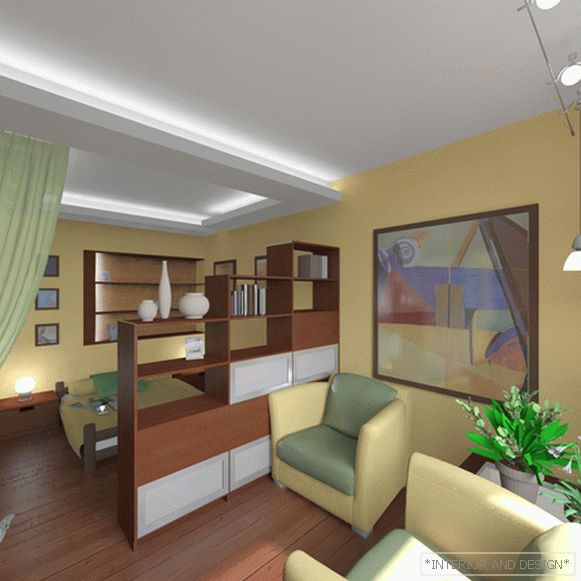
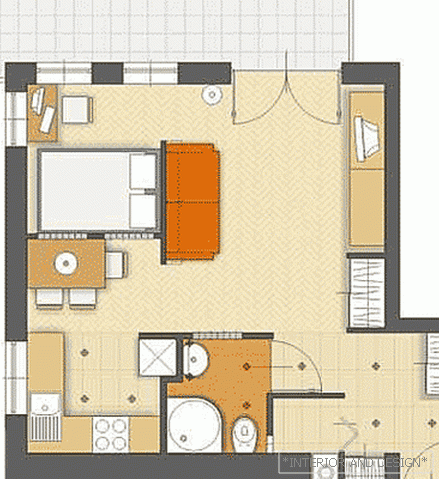
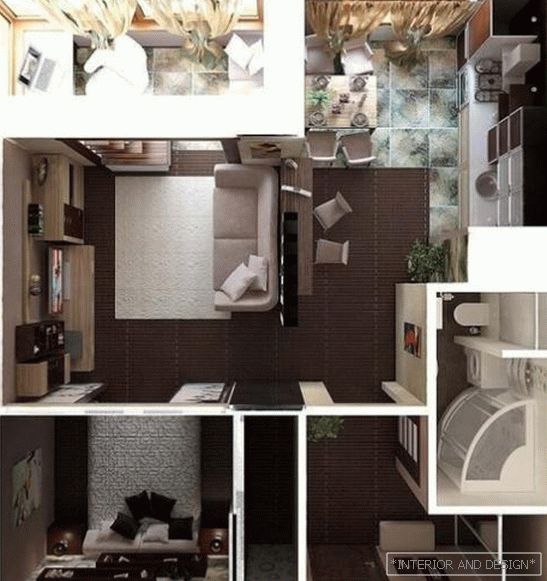
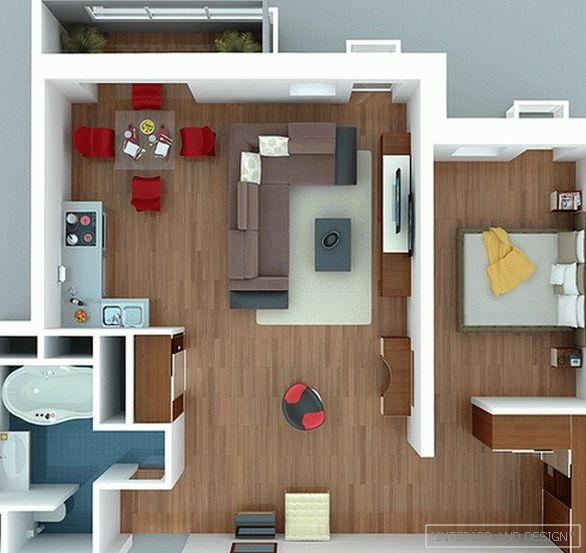
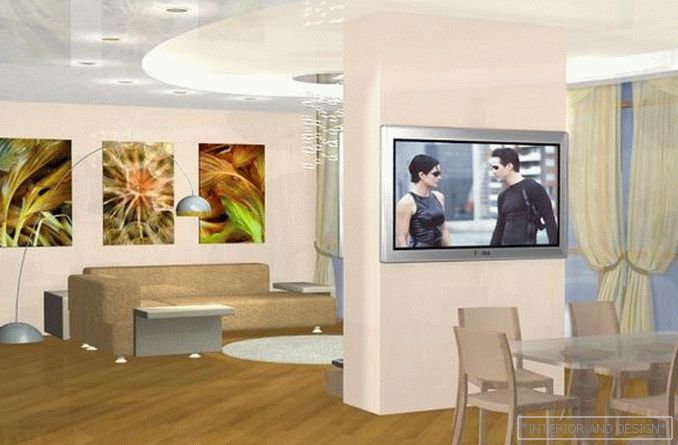
How to make repairs in the apartment
To make a one-room apartment comfortable, cozy and functional, you need to do a lot of work on the preparation of the room. Competent repair should be planned. And the stages of repair are as follows:
- Replacing old communications taking into account the zoning - sockets should be in those places where it is needed, and not 3 meters before the devices, the same with other communications.
- Floor leveling taking into account the height of the finish (tile adhesive plus the thickness of the tile, the substrate under the laminate and the panel itself, etc.). The final level should be the same throughout the apartment.
- In parallel, you can install new windows and to glaze a balcony, to warm a loggia.
- Wall leveling and construction of niches, partitions, if they are provided by our project. Then all this needs to be shredded, wiped. The bottom line is perfect walls.
- We can start leveling the ceiling or installation of a tension cloth. Or specially trained people will do it for you, resorting to the help of builders and decorators is especially beneficial if they make a comprehensive repair of the entire apartment.
- You can continue start finishing.
- Spring-cleaning.
- And the most exciting stage, furniture arrangement and connection of all devices.
At this work can be considered completed, then we will only have to put everything in its place and enjoy the updated one-bedroom apartment! And lastly, a couple of videos with interesting solutions for one-bedroom apartments.
