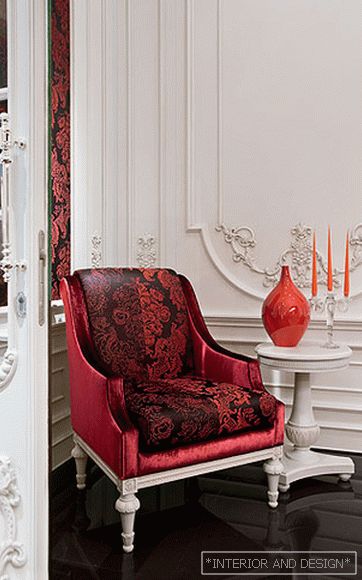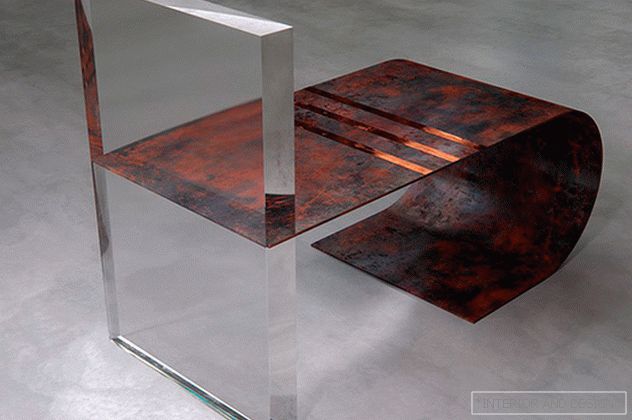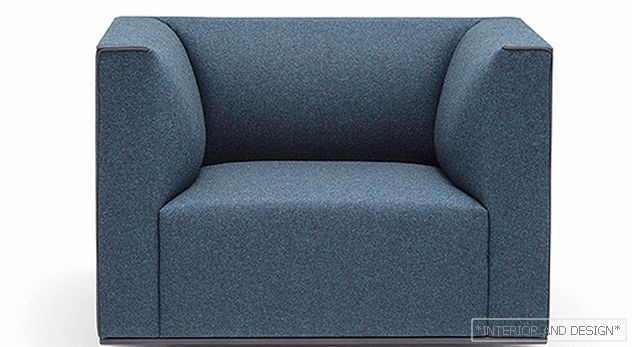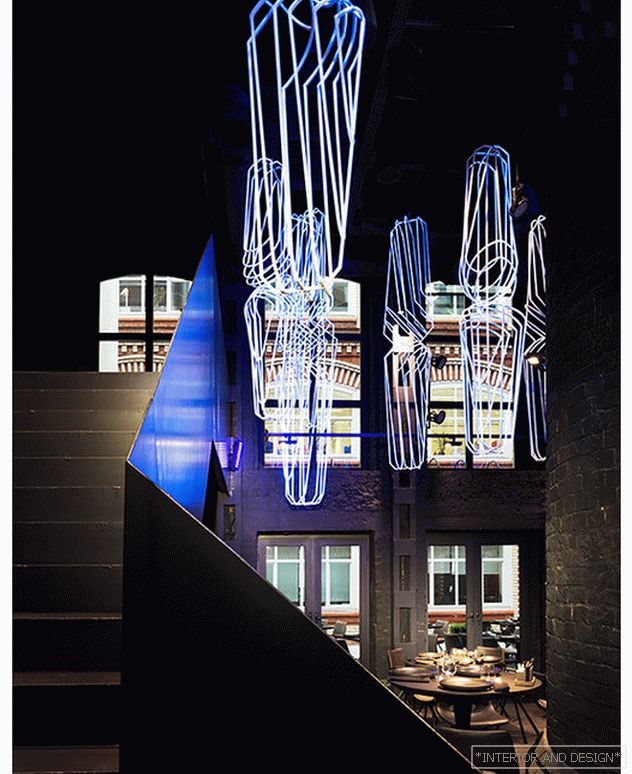
IND architects studio, headed by Amir Idiatulin, created the spectacular interior of the Stone crab restaurant. Gastrobar is located on the territory of the former confectionery factory "Bolshevik".
By topic: Azovskiy + Pahomova architects: Gastrobar in Krivoy Rog
The Bolshevik metropolitan business center designed the British bureau John McAslan + Partners. Stone crab occupied two floors. This space for 90 seats area of 303 square meters. meters.
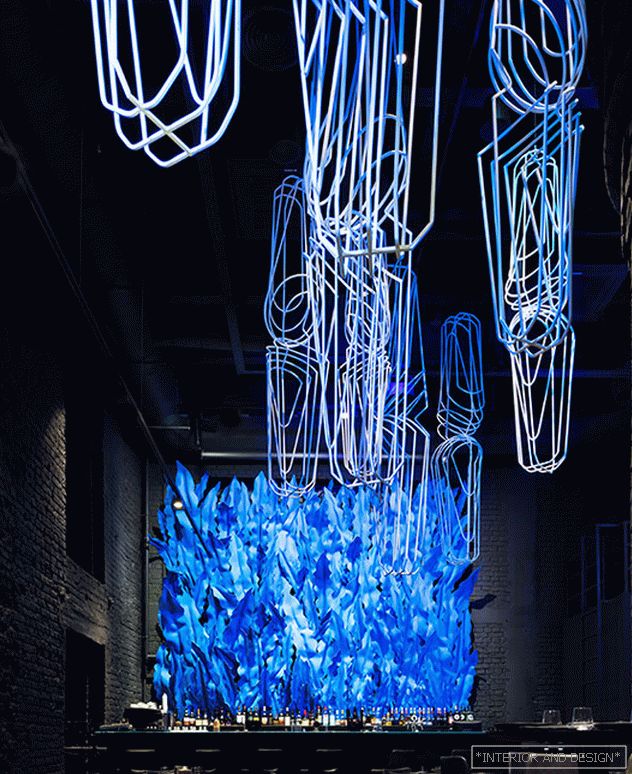
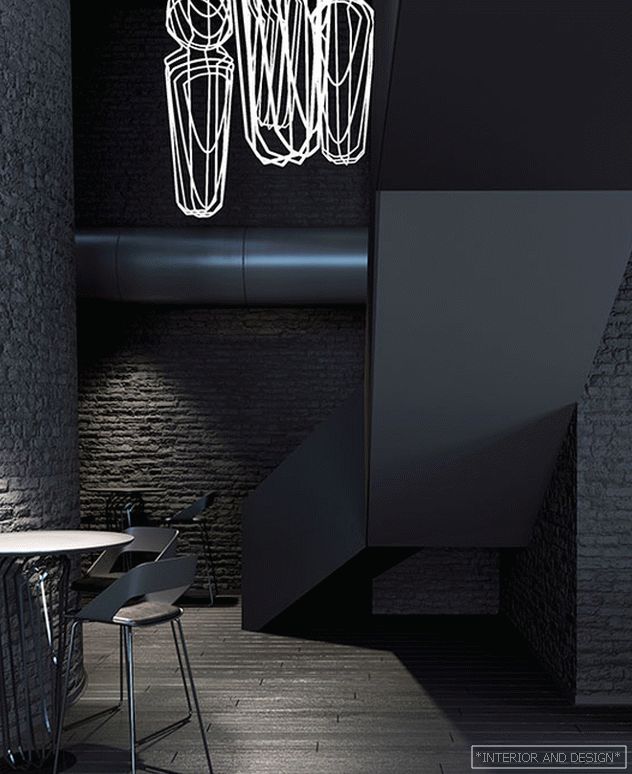
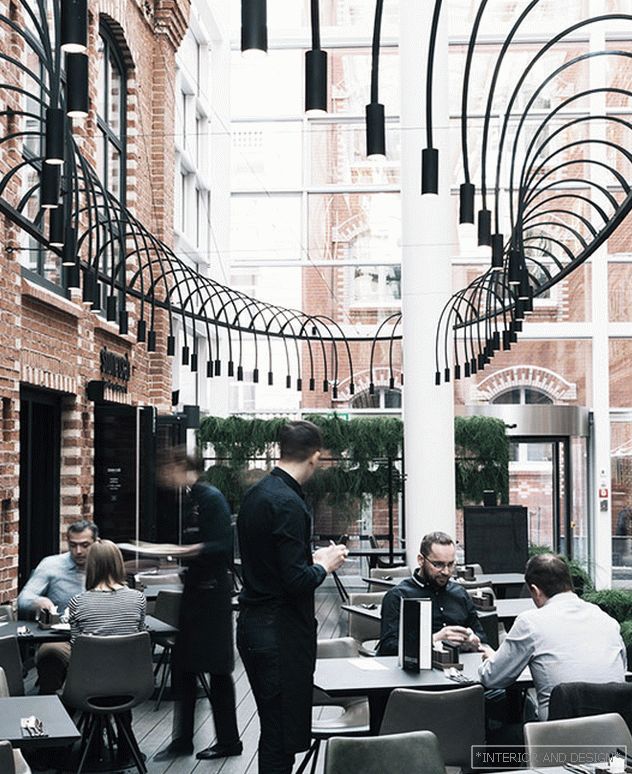
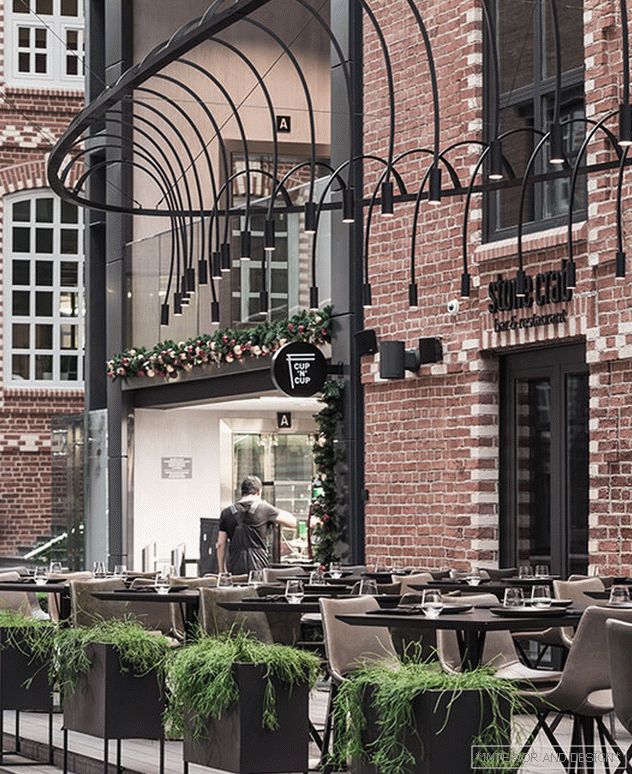
The interior was created by IND architects with architect Maria Jasko. The most important role in the project is performed by light. In the dark space of the original lamps installed. Different heights (1.8 - 3.3 m), painted with fluorescent paint, they shine with ultraviolet light, creating an exciting contrast of a deep black background and shimmering blue. The wall behind the bar is a lush cascade of leaves made of foamed PVC.
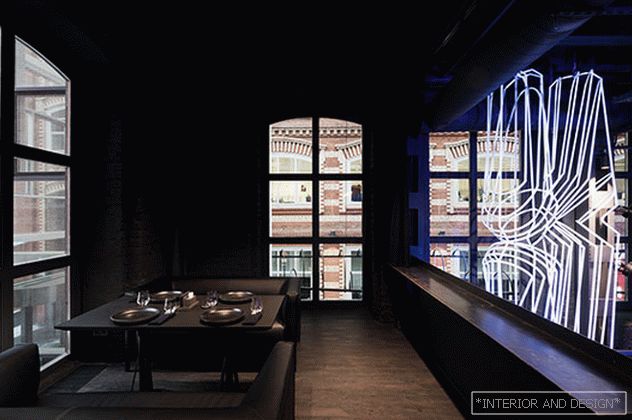
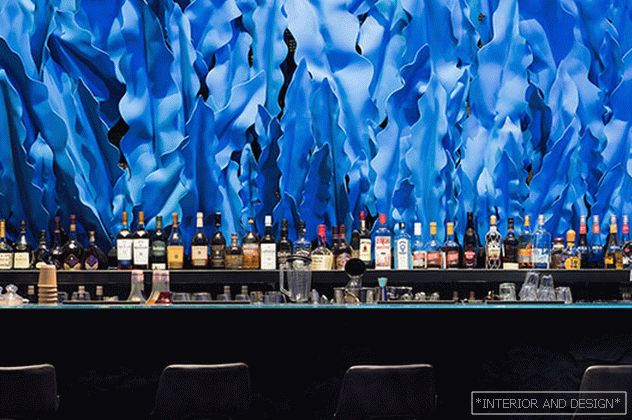
The bright terrace space is a symbolic way out of the "sea depth". Above it is an oval design (4 by 15 meters) - the original author's lamp of dynamic form.
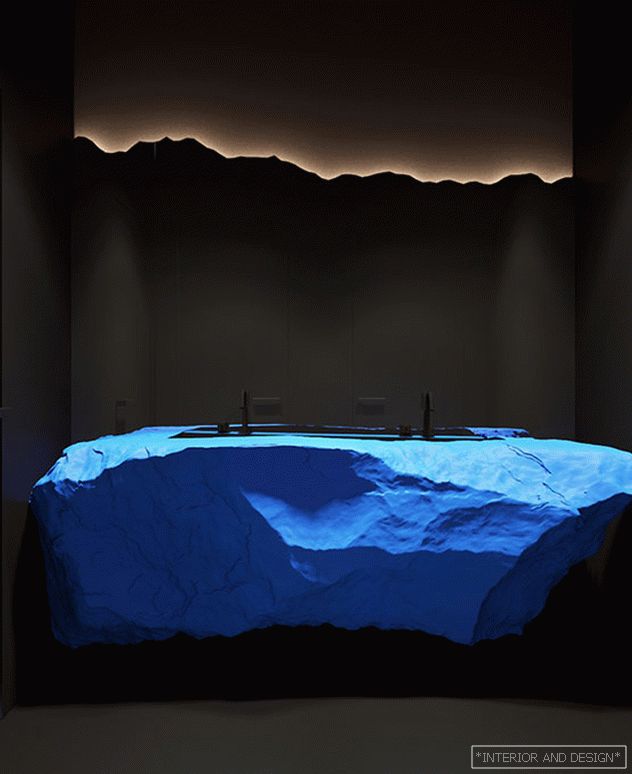
“We create progressive unique solutions in the field of architecture and design: functional, memorable, bright and comfortable,” say the architects. “We are united by genuine passion and commitment.”
Since it was founded in 2008, IND architects studio has been designing from object design and private interiors to landscape design and urban spaces. The team actively participates in contests. According to the IND architects project, premium apartments are currently being built in the Bolshevik business center.

