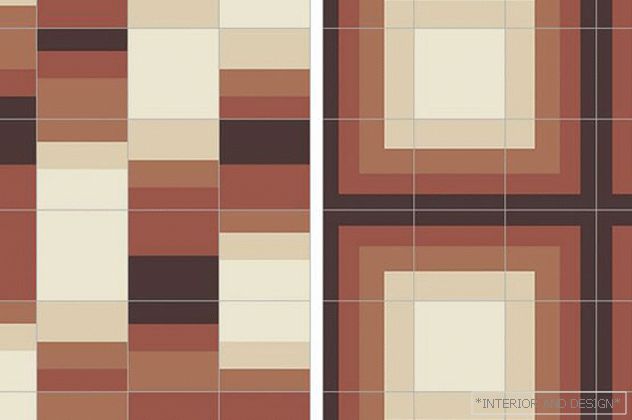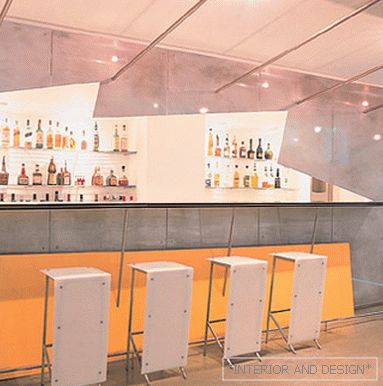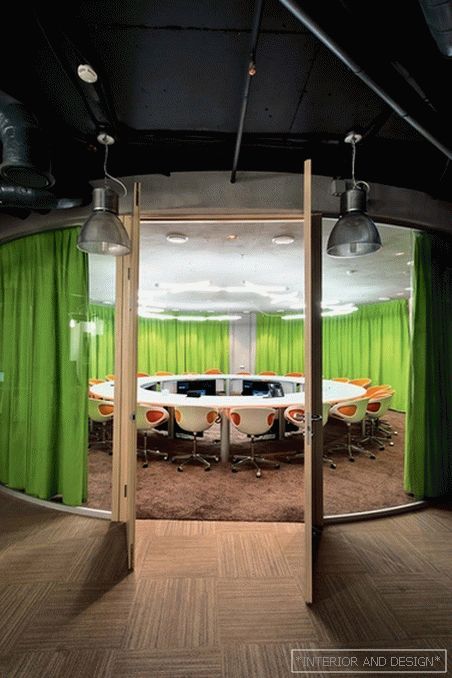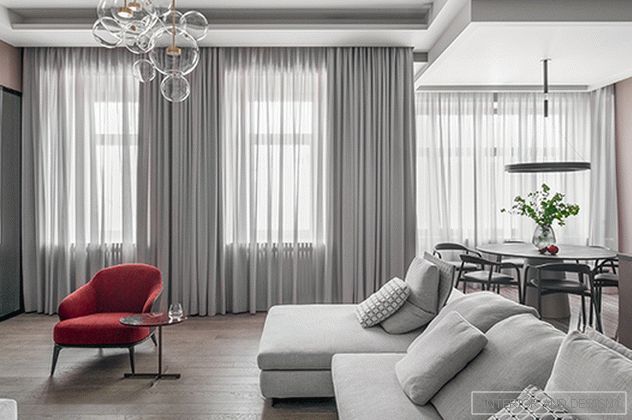 A large number of windows overlooking different sides - the dignity of the apartment. Lightweight tactile textile muffles daylight.
A large number of windows overlooking different sides - the dignity of the apartment. Lightweight tactile textile muffles daylight. Fedor Katsuba designed an apartment in Moscow, in a house built over a hundred years ago. Rejecting the historical reconstruction, the designer focused on a reasonable layout and modern comfort.
By topic: The apartment of the architect Arseny Borisenko in the house of the XVIII century
Apartment area of 150 square meters. m is located in the center of Moscow. The house was built in the early twentieth century, but the interior has not retained traces of time. When the new owners acquired the property, standard repairs were made in it, and the former communal flat, divided into many rooms, was turned into an ordinary apartment for one family.
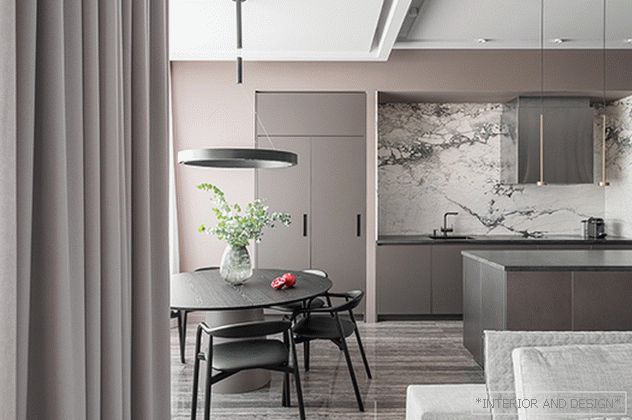 Dining group Sovet Italia. Above it is a B.Lux lamp.
Dining group Sovet Italia. Above it is a B.Lux lamp. The main goal was, as the designer says, the struggle for volume and air. And she was successful: the apartment seems more than it actually is. At the same time, the internal partitions almost did not touch. “We added more than demolished,” says the author of the project. “However, I found it senseless to restore the lost stucco, convinced customers that minimalism is needed here.”
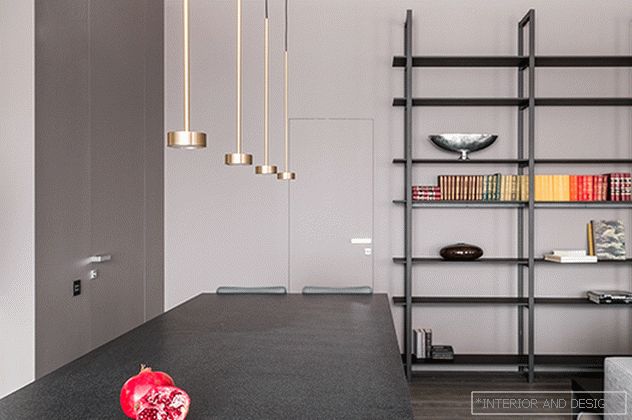 Cтеллаж и кухня, Modulnova. Светильники Giopato&Coombes.
Cтеллаж и кухня, Modulnova. Светильники Giopato&Coombes. As a result, the redevelopment in the apartment formed three main parts: the front half, the master suite and the nursery. The location and role of the kitchen has changed dramatically: it has become the semantic center of the front half of the house, the living room with the dining room and the office are grouped around it.
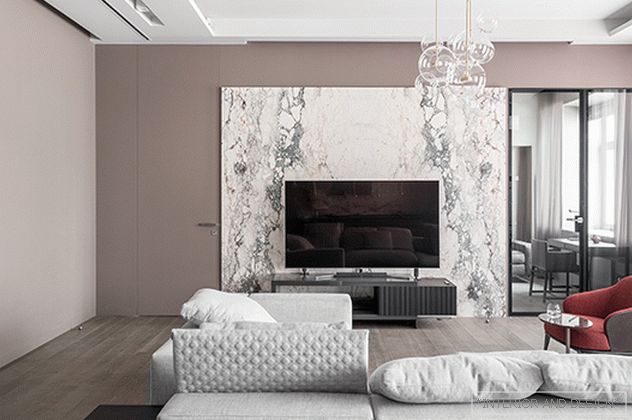 From the left door leads to the hallway. With a height of 3.1 m, it reaches the ceiling. The crown is missing, so that the door in the closed state is almost invisible.
From the left door leads to the hallway. With a height of 3.1 m, it reaches the ceiling. The crown is missing, so that the door in the closed state is almost invisible. 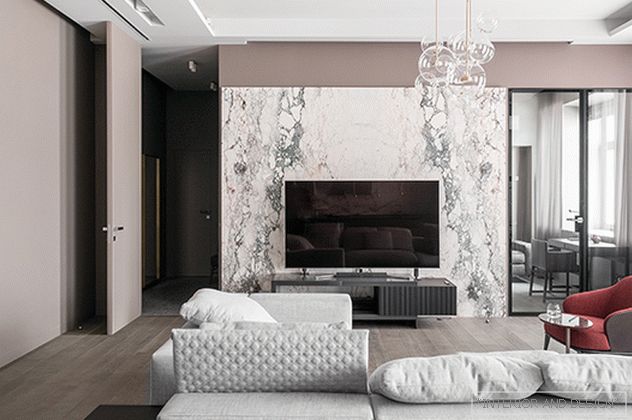 From the left door leads to the hallway. With a height of 3.1 m, it reaches the ceiling. On the right, a transparent door fences off the cabinet.
From the left door leads to the hallway. With a height of 3.1 m, it reaches the ceiling. On the right, a transparent door fences off the cabinet. 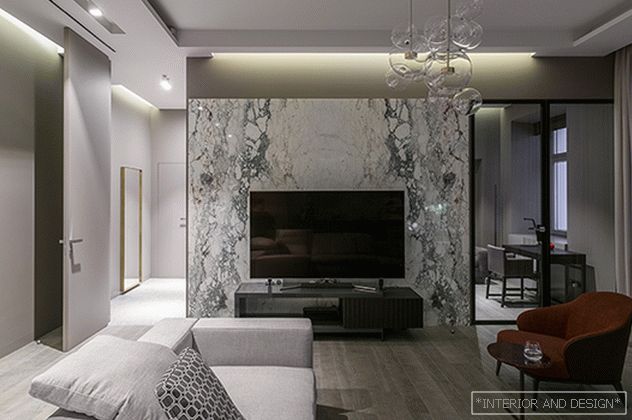 High doors without a platband pull out the room. Front lighting softly illuminates the interior with reflected light.
High doors without a platband pull out the room. Front lighting softly illuminates the interior with reflected light. 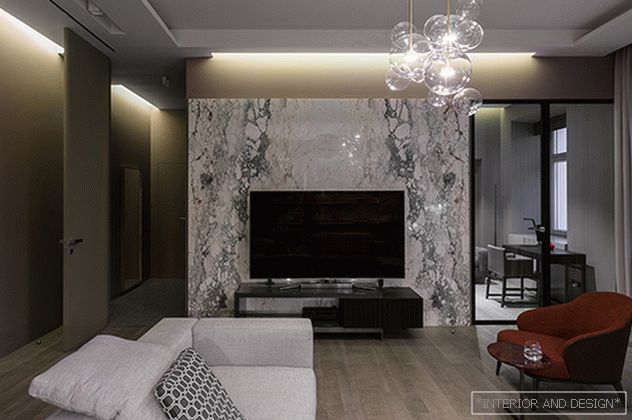 Диван и кресло Minotti. Люстра Giopato&Coombes. Закарнизная подсветка мягко освещает интерьер отраженным светом. Благодаря двери из прозрачного стекла, кабинет воспринимается как часть опен спейса. Рабочий стол и стул Minotti.
Диван и кресло Minotti. Люстра Giopato&Coombes. Закарнизная подсветка мягко освещает интерьер отраженным светом. Благодаря двери из прозрачного стекла, кабинет воспринимается как часть опен спейса. Рабочий стол и стул Minotti. 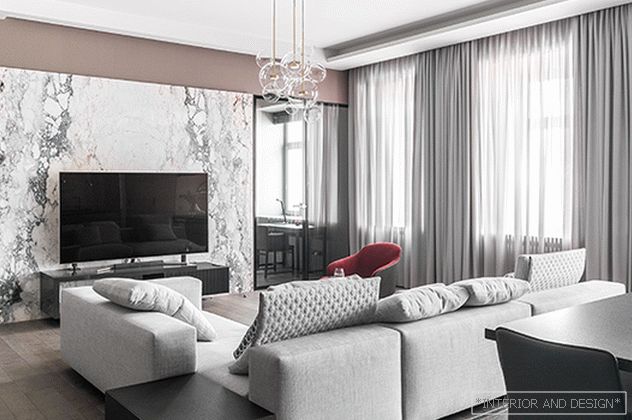 Гостиная. Диван и кресло Minotti. Благодаря двери из прозрачного стекла кабинет воспринимается как часть опен спейса. Люстра Giopato&Сoombes.
Гостиная. Диван и кресло Minotti. Благодаря двери из прозрачного стекла кабинет воспринимается как часть опен спейса. Люстра Giopato&Сoombes. 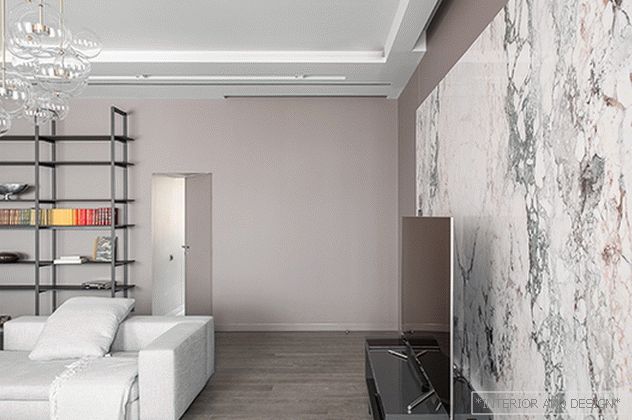 An almost inconspicuous door without a cabinet, painted in the color of the walls, leads from the living room to the nursery half.
An almost inconspicuous door without a cabinet, painted in the color of the walls, leads from the living room to the nursery half. 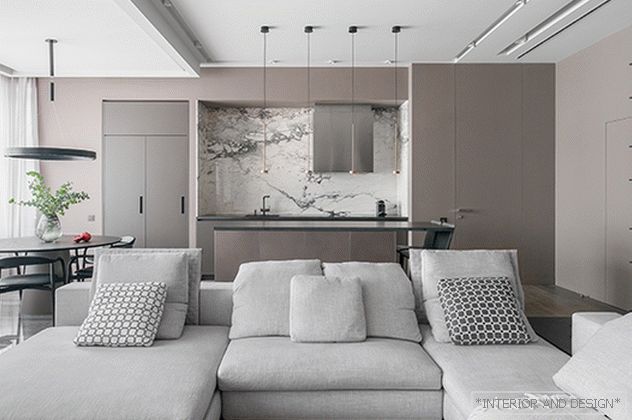 Living room. Sofa Minotti. Kitchen Modulnova. Lunch group Sovet Italia. On the right door leads into the bedroom.
Living room. Sofa Minotti. Kitchen Modulnova. Lunch group Sovet Italia. On the right door leads into the bedroom. 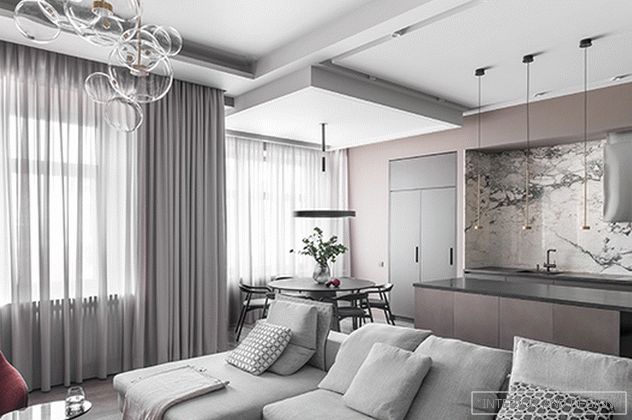 Столовая группа Sovet Italia размещена у окна. Кухня Modulnova. Люстра Giopato&Coombes.
Столовая группа Sovet Italia размещена у окна. Кухня Modulnova. Люстра Giopato&Coombes. 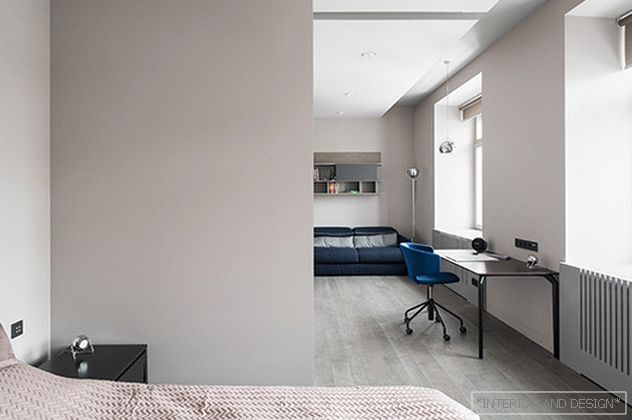 Children's Alias Bed and Chair
Children's Alias Bed and Chair 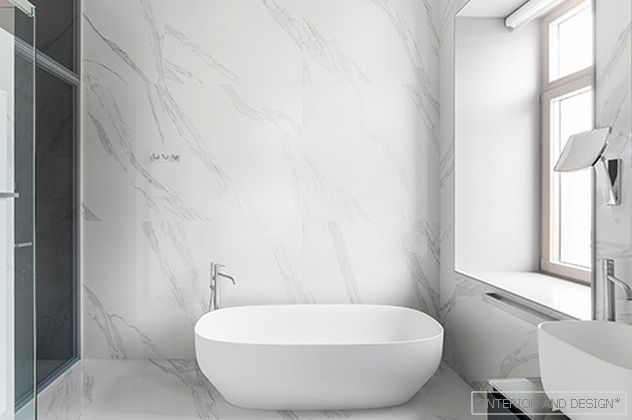 Bathroom. Plumbing Antoniolupi.
Bathroom. Plumbing Antoniolupi. 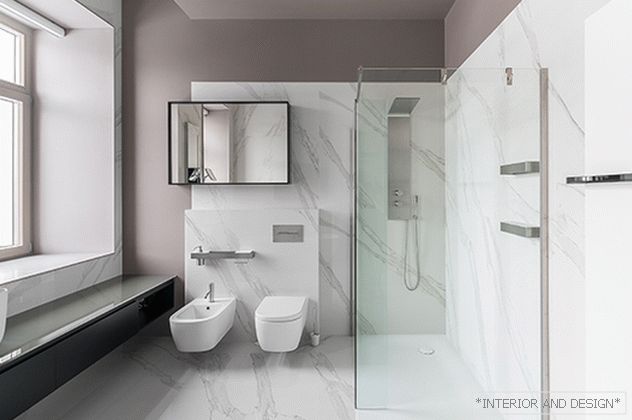 The master bathroom is finished with Calacatta Reale porcelain stoneware, a collection of Jewels brand Mirage. Plumbing Antoniolupi.
The master bathroom is finished with Calacatta Reale porcelain stoneware, a collection of Jewels brand Mirage. Plumbing Antoniolupi. 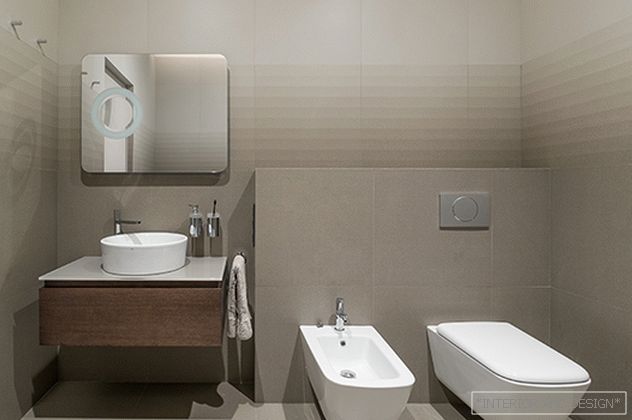 The children's bathroom is tiled with a trendy Mirage Transition factory gradient.
The children's bathroom is tiled with a trendy Mirage Transition factory gradient. 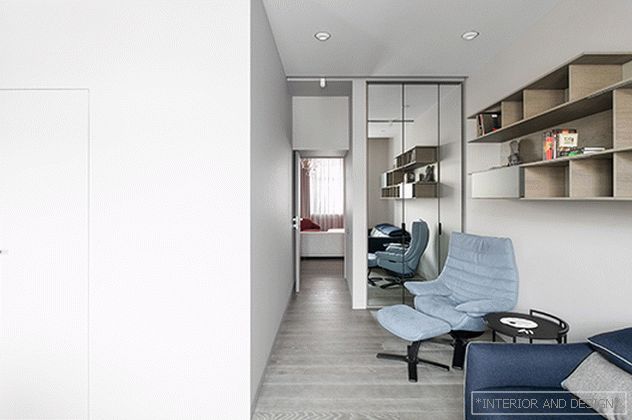 The nursery is treated as separate apartments: there is a bedroom, its own mini-living room, bathroom. Sofa and chair Natuzzi.
The nursery is treated as separate apartments: there is a bedroom, its own mini-living room, bathroom. Sofa and chair Natuzzi. 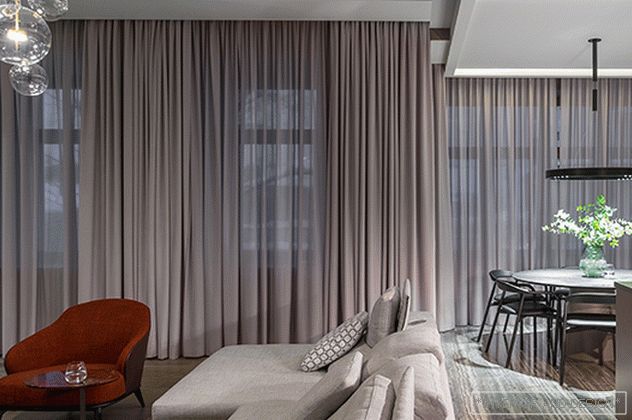 The designer has provided a variety of lighting scenarios, for any situation and mood.
The designer has provided a variety of lighting scenarios, for any situation and mood. A large number of doors appeared in the open space. The designer managed to make them almost invisible, you can say secret, abandoning the trim and painting the canvas in the color of the walls. The doors to the nursery and the dressing room are of the usual size, and those that lead to the hallway and the bedroom are increased to 3.10 cm and reach the ceiling.
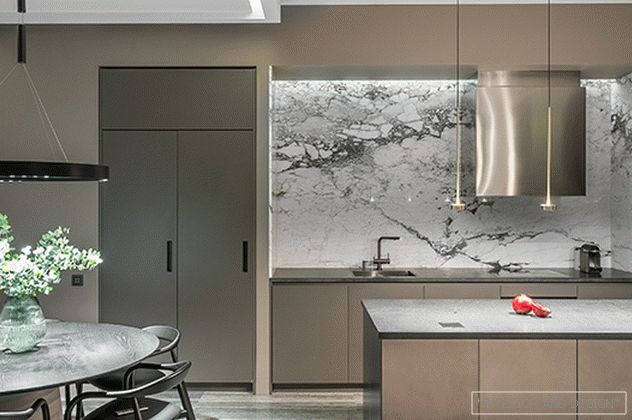 Кухня Modlulnova. Столовая группа Sovet Italia. Стены выкрашены в довольно насыщенный оттенок мокко. На стене мрамор — такой же использован на противоположной стене, где висит телевизор. Над островом светильники Giopato&Сoombes.
Кухня Modlulnova. Столовая группа Sovet Italia. Стены выкрашены в довольно насыщенный оттенок мокко. На стене мрамор — такой же использован на противоположной стене, где висит телевизор. Над островом светильники Giopato&Сoombes. Another high door, but from glass, separates the office - thanks to the transparent glass, the room, although it is fenced off, is visually perceived as part of the open space. High doors form verticals that draw out horizontal space. The same purpose and serve the curtains, fastened as high as possible.
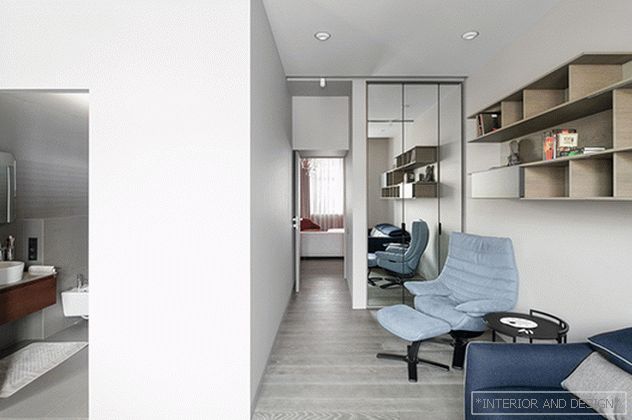 Children's half. Deep in the living room is visible. Sofa and chair Natuzzi.
Children's half. Deep in the living room is visible. Sofa and chair Natuzzi. The private half is made up of a bedroom, dressing room and bathroom. The designer thought over the logistics: you get into the bathroom from the bedroom through the dressing room, from which, in turn, there is an exit to the kitchen.
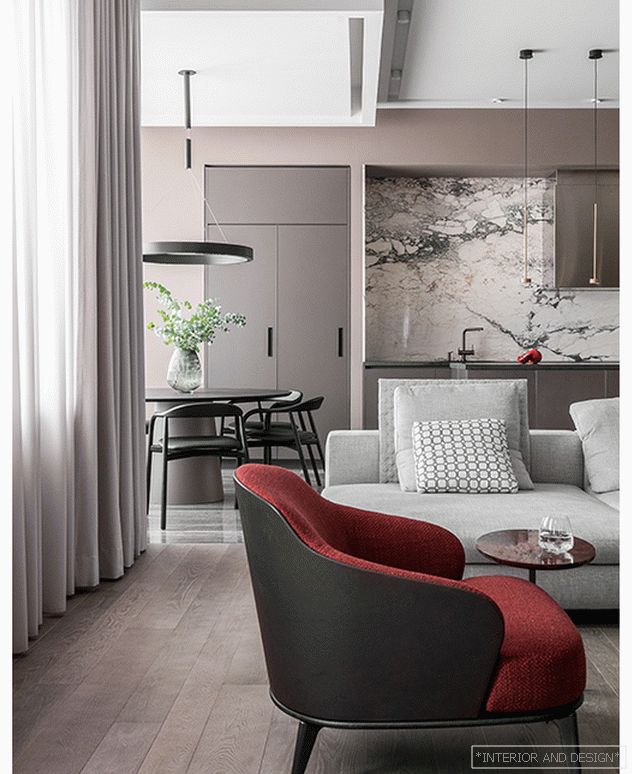 The armchair Minotti by Rodolfo Dordogne is an eye-catching accent on a neutral background.
The armchair Minotti by Rodolfo Dordogne is an eye-catching accent on a neutral background. Walk-in closets allow you to go around the apartment in a circle - it also influenced the perception of space, it seems more ambitious. A nursery with a play area, a bedroom and a bathroom does not look like a child’s room at all, it is designed for growth.
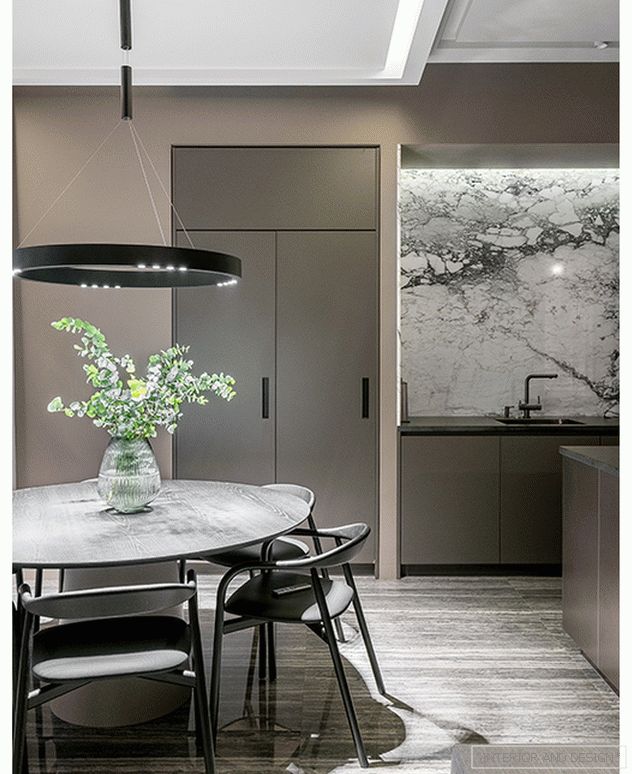 Living room-kitchen. Round table and chairs Sovet Italia. Illumination disk B.lux.
Living room-kitchen. Round table and chairs Sovet Italia. Illumination disk B.lux. 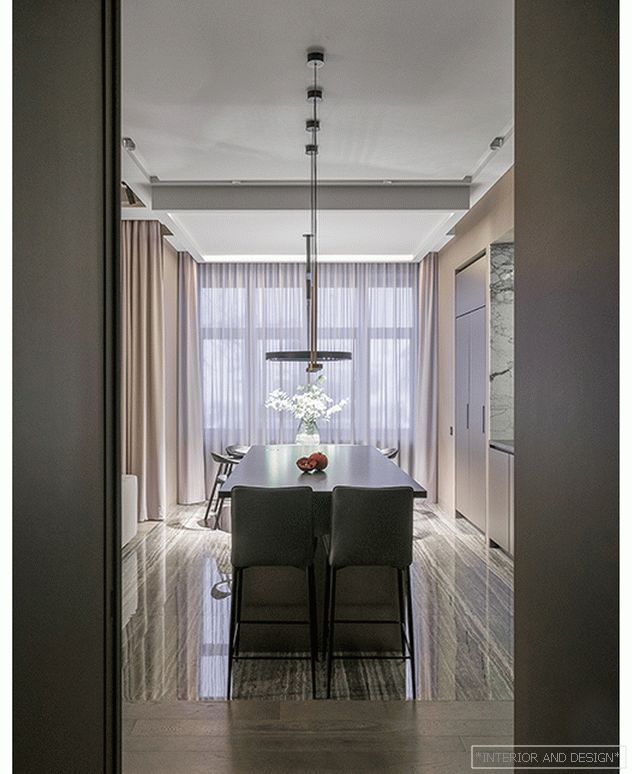 View from the dressing room to the kitchen.
View from the dressing room to the kitchen. 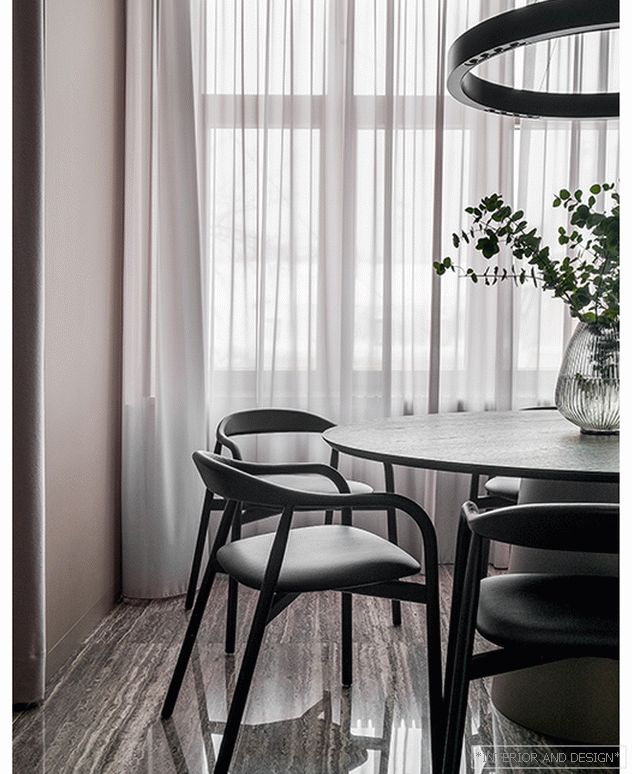 In the area of the kitchen-dining room for the floor used porcelain. Above the table is a B.Lux chandelier. Living room-kitchen. Table and chairs Sovet Italia.
In the area of the kitchen-dining room for the floor used porcelain. Above the table is a B.Lux chandelier. Living room-kitchen. Table and chairs Sovet Italia. 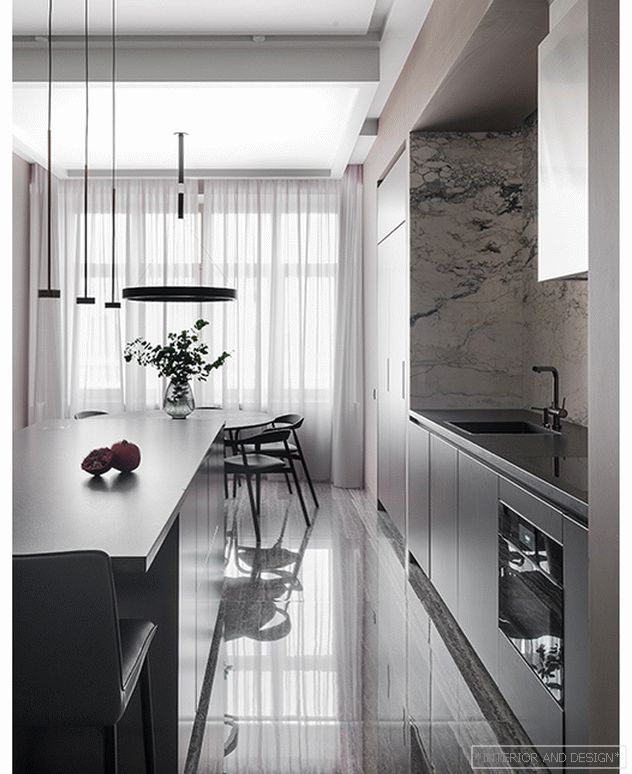 In the kitchen area, granite is used for the floor. On the wall is a natural marble.
In the kitchen area, granite is used for the floor. On the wall is a natural marble. 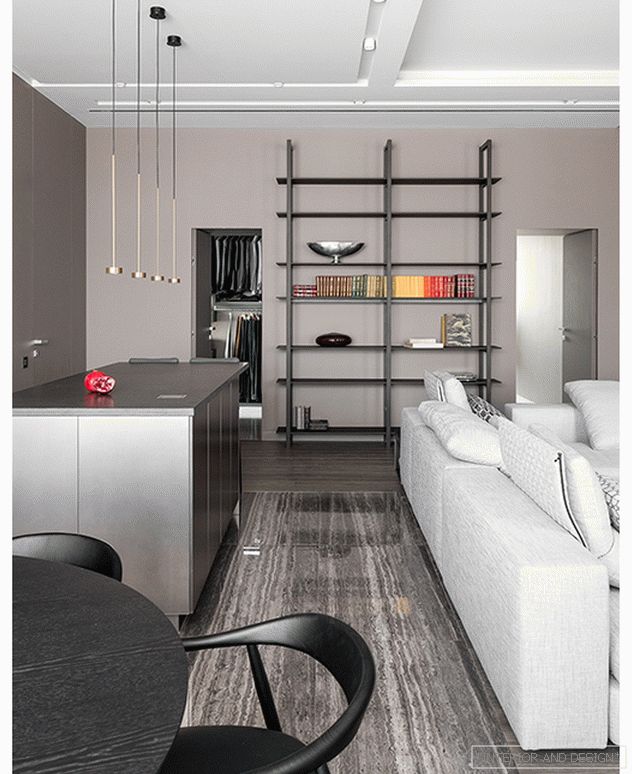 From the kitchen area you can get to the dressing room, and from there, in turn, into the bedroom and bathroom. Thanks to the organized circular movement the apartment seems more than it actually is.
From the kitchen area you can get to the dressing room, and from there, in turn, into the bedroom and bathroom. Thanks to the organized circular movement the apartment seems more than it actually is. 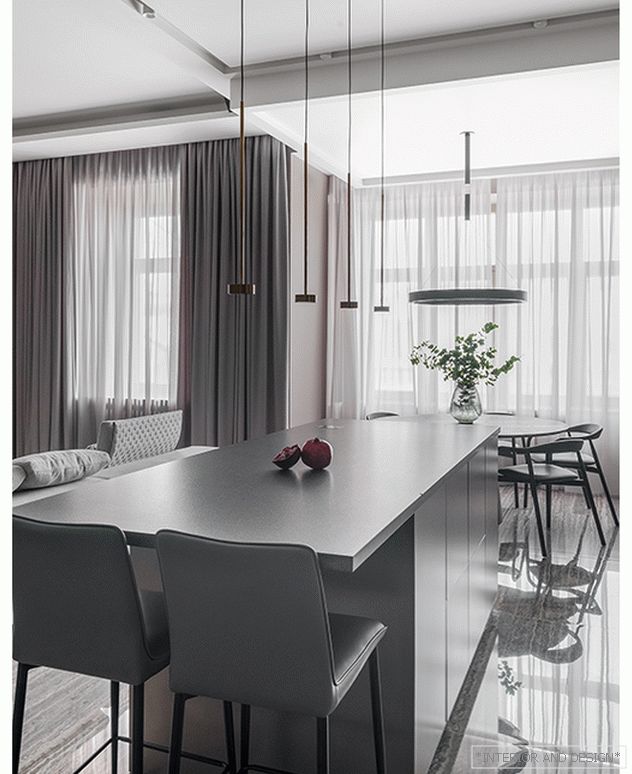 Над кухонным островом светильники Giopato&Coombes.
Над кухонным островом светильники Giopato&Coombes. 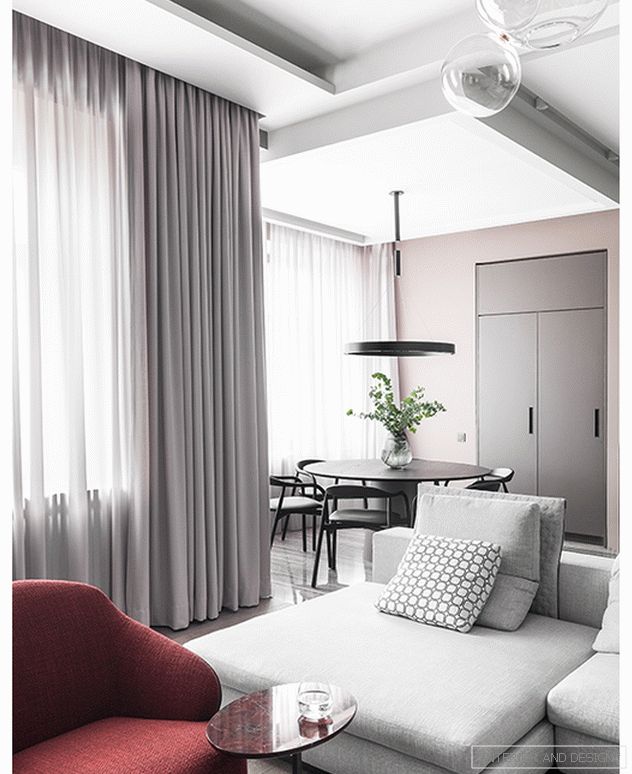 The armchair Minotti by Rodolfo Dordogne is an eye-catching accent on a neutral background.
The armchair Minotti by Rodolfo Dordogne is an eye-catching accent on a neutral background. 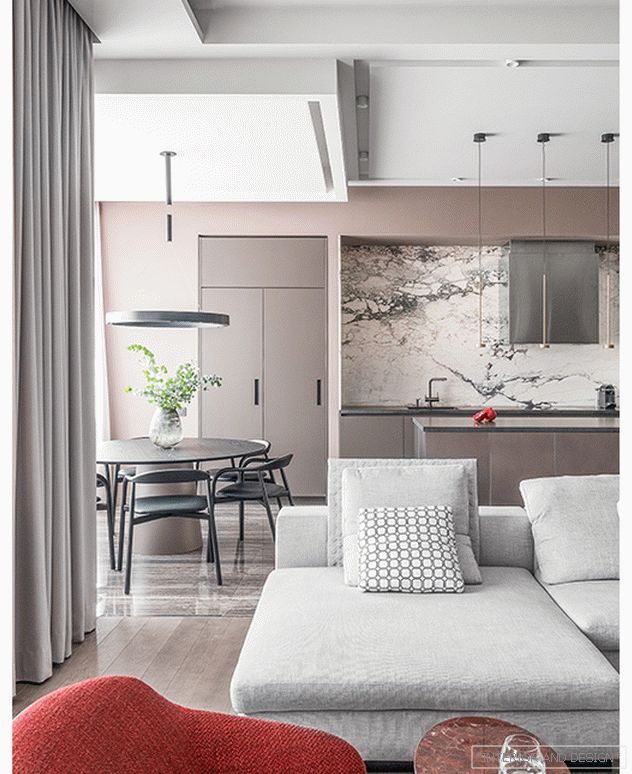 The armchair Minotti by Rodolfo Dordogne is an eye-catching accent on a neutral background.
The armchair Minotti by Rodolfo Dordogne is an eye-catching accent on a neutral background. 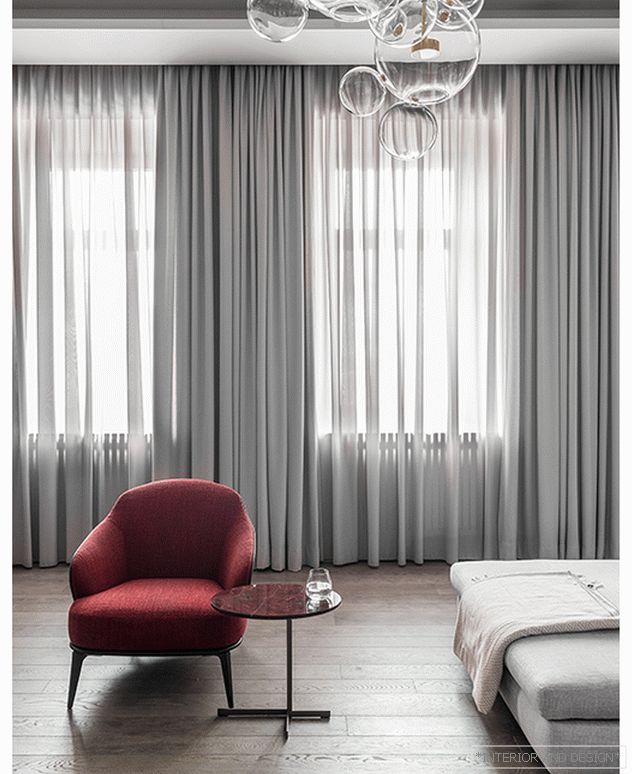 Гостиная. Кресло Minotti. Люстра Giopato&Coombes.
Гостиная. Кресло Minotti. Люстра Giopato&Coombes. 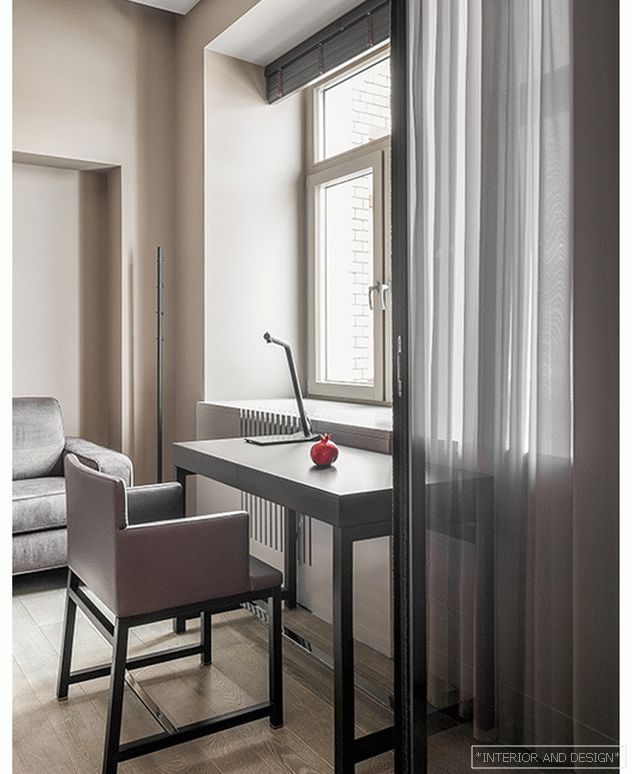 Cabinet Minotti table and chair. Martinelli Luce lamp.
Cabinet Minotti table and chair. Martinelli Luce lamp. 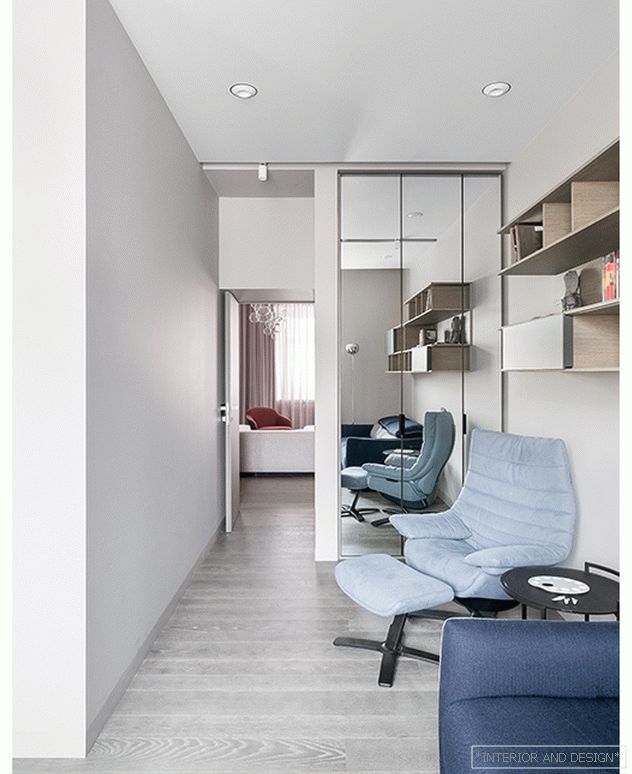 The children's room is equipped “for growth”. Sofa and chair Natuzzi.
The children's room is equipped “for growth”. Sofa and chair Natuzzi. 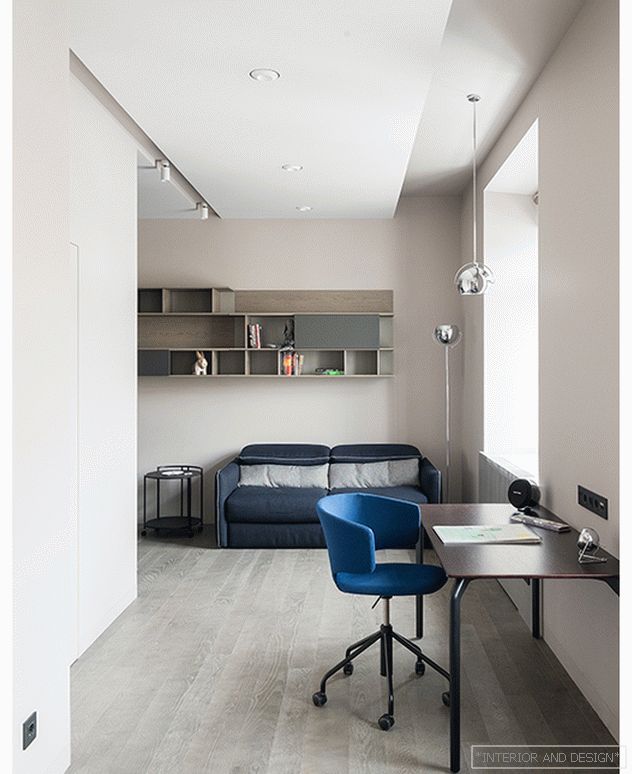 Children's Alias chair. Cvet Fabbia. Sofa Natuzzi.
Children's Alias chair. Cvet Fabbia. Sofa Natuzzi. 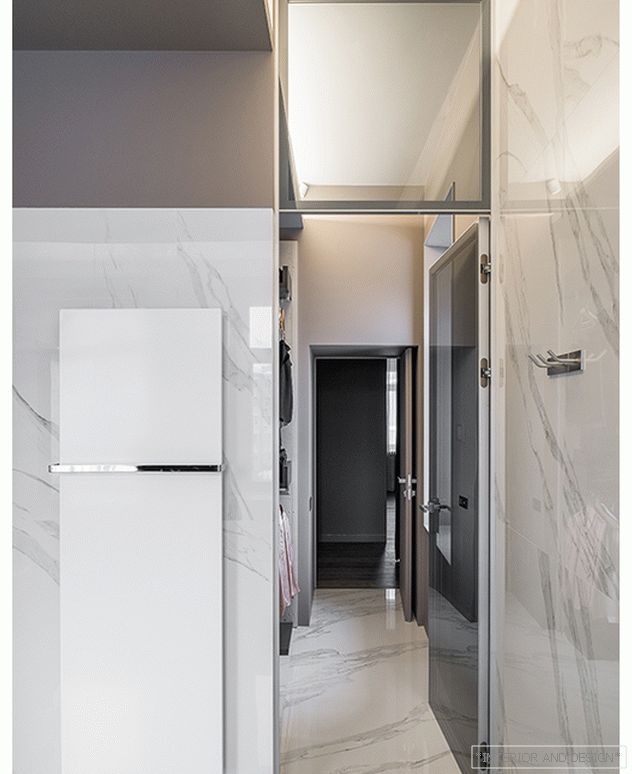 A dressing room is located between the bedroom and the bathroom.
A dressing room is located between the bedroom and the bathroom. 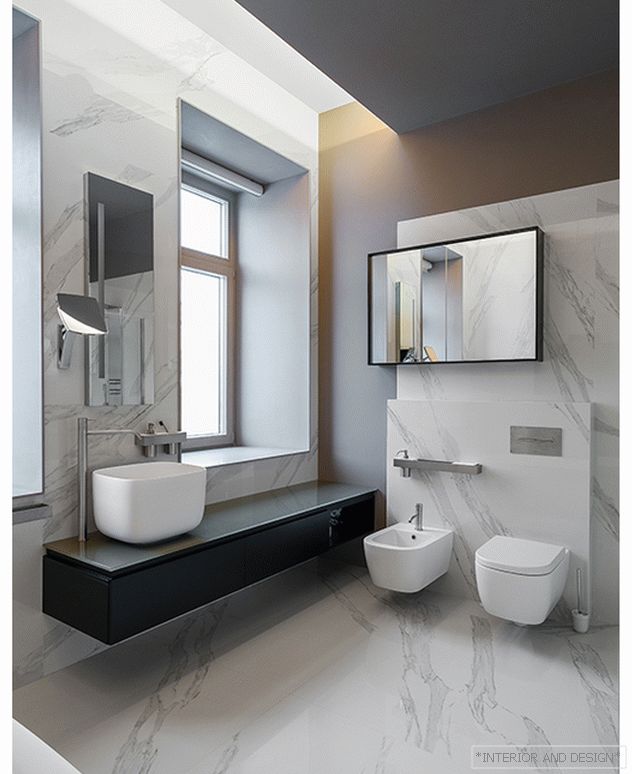 The master bathroom is finished with Calacatta Reale porcelain stoneware, a collection of Jewels brand Mirage. Plumbing Antoniolupi.
The master bathroom is finished with Calacatta Reale porcelain stoneware, a collection of Jewels brand Mirage. Plumbing Antoniolupi. 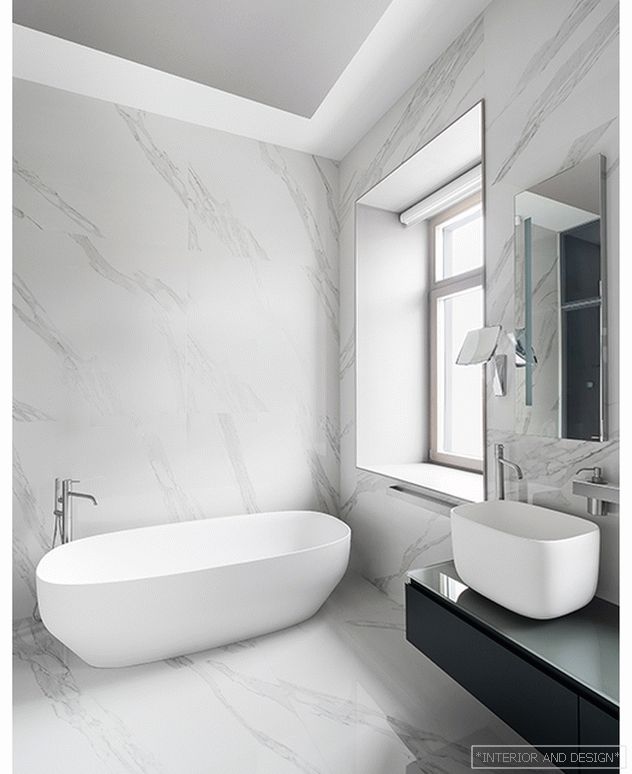 The master bathroom is finished with Calacatta Reale porcelain stoneware, a collection of Jewels brand Mirage. Plumbing Antoniolupi.
The master bathroom is finished with Calacatta Reale porcelain stoneware, a collection of Jewels brand Mirage. Plumbing Antoniolupi. 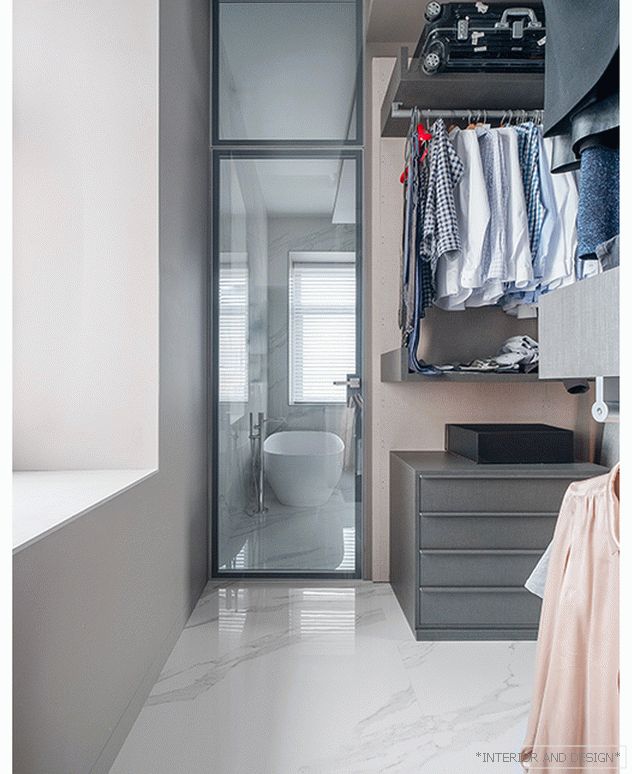 A dressing room is located between the bedroom and the bathroom. Также из нее есть выход в зону кухни. Благодаря организованному круговому движению квартира кажется больше, чем есть на самом деле.
A dressing room is located between the bedroom and the bathroom. Также из нее есть выход в зону кухни. Благодаря организованному круговому движению квартира кажется больше, чем есть на самом деле. 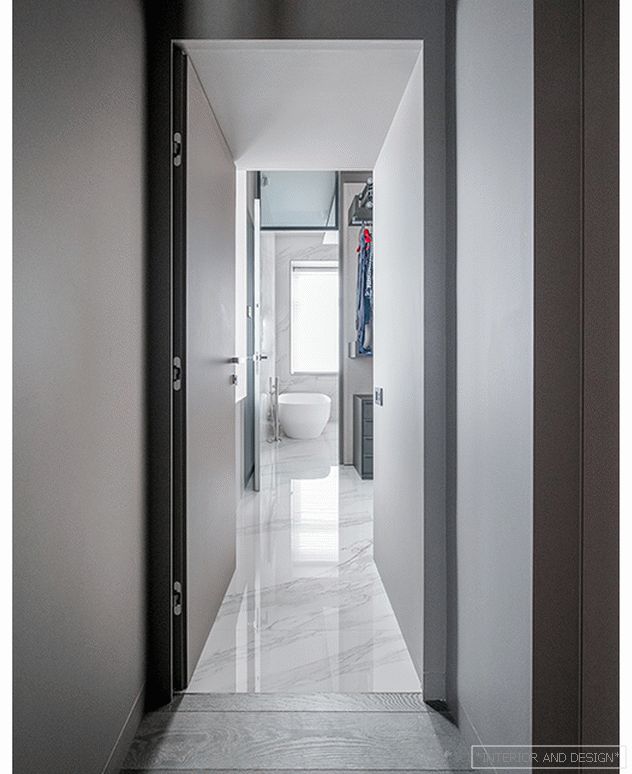 A dressing room is located between the bedroom and the bathroom. Также из нее есть выход в зону кухни. Благодаря организованному круговому движению квартира кажется больше, чем есть на самом деле.
A dressing room is located between the bedroom and the bathroom. Также из нее есть выход в зону кухни. Благодаря организованному круговому движению квартира кажется больше, чем есть на самом деле. 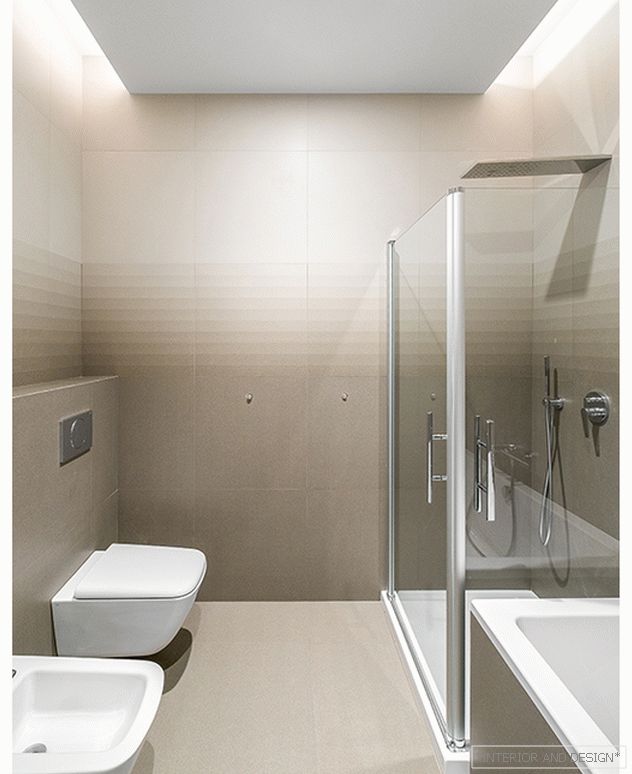 The children's bathroom is tiled with a trendy Mirage Transition factory gradient.
The children's bathroom is tiled with a trendy Mirage Transition factory gradient. 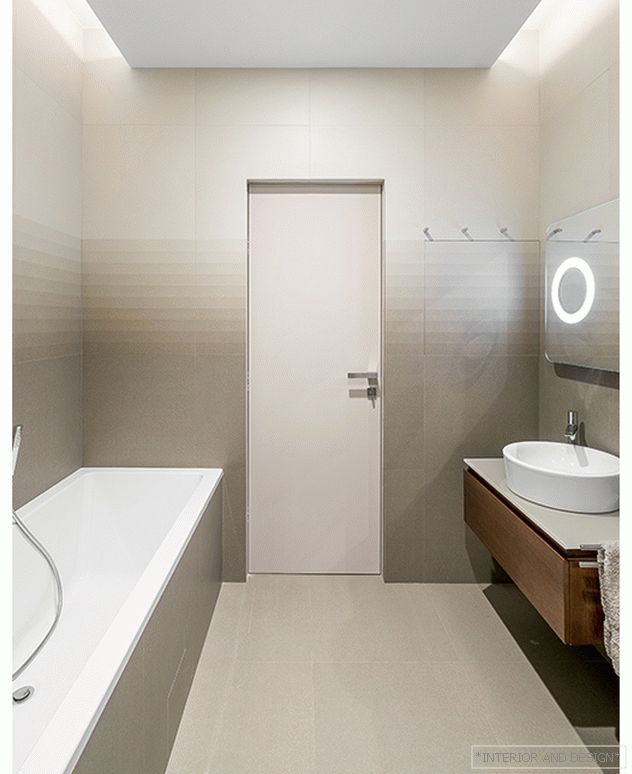 The children's bathroom is tiled with a trendy Mirage Transition factory gradient.
The children's bathroom is tiled with a trendy Mirage Transition factory gradient. High ceiling height of 3.3 m allowed to place engineering communications. "The geometry of the ceiling is compositionally grouped to the center, this solution allowed to place ventilation and additional lighting in places invisible to the eyes between the ceiling and the wall."
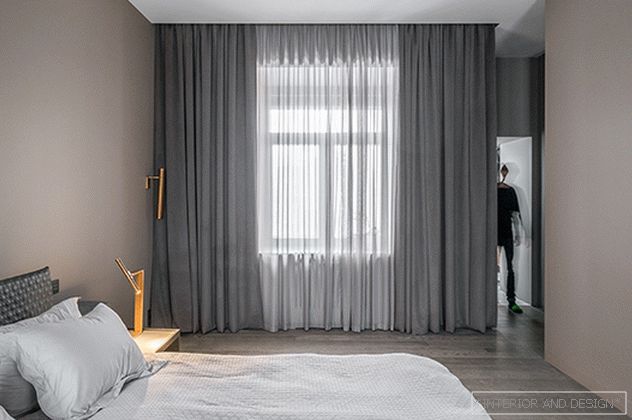 The master bedroom is ascetic, but is full of tactile enveloping textures. Minotti bed from the Yang series by Rodolfo Dordoni.
The master bedroom is ascetic, but is full of tactile enveloping textures. Minotti bed from the Yang series by Rodolfo Dordoni. As a result, the ceiling was lower. Fyodor Katsuba decided to balance his massiveness with solid furniture. The choice of the designer coincided with the preferences of the customers: “We settled on what we like - on the furniture of Minotti, we purchased a sofa from the Yang series of design by Rodolfo Dordoni”. In the bedroom, the bed of the same brand took its place, moreover, from the same collection as the sofa, As Fyodor Katsuba says, he is interested in the design developments of leading Italian companies.

