Project Elena Uchevoy - house in the cottage village Azarovo area of 850 square meters. m. Its feature is that it is intended for sale. So, should like the maximum number of potential buyers. What are the guidelines defined by the designer?
Related: Lana Grineva: "turnkey house"
“It’s hard and easy to work in such conditions,” says Elena Uchaeva. On the one hand, nobody controls you in particular, does not indicate where to put which chair or which curtain to hang - I presented only a general concept and sketches that were approved. It is difficult because you do not know for whom the house is intended: what kind of people will live in it and what is their taste. Trying to imagine the average consumer.
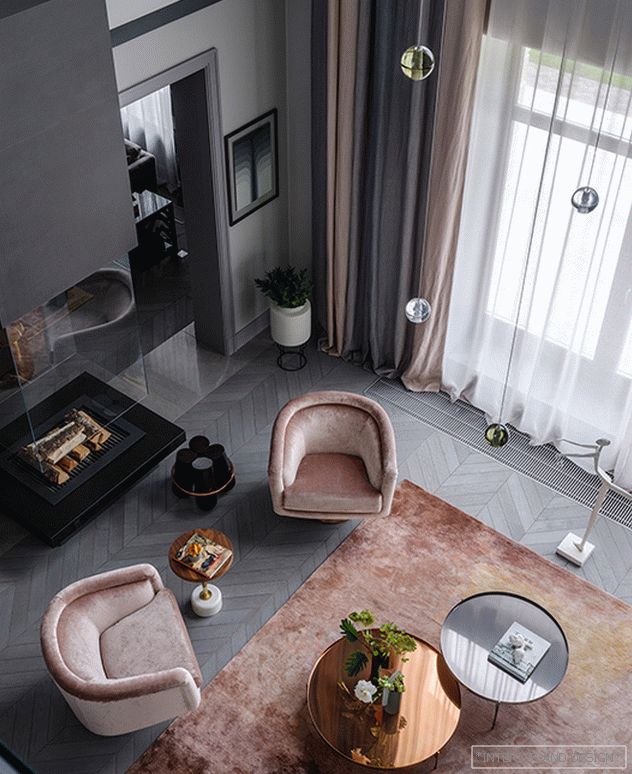 The height of the two-light living room is 12 m. With the help of soft colors, tactile textures and smooth forms, the designer has made a huge space friendly for a person. Pendant lights Bocci. Fireplace Boley.
The height of the two-light living room is 12 m. With the help of soft colors, tactile textures and smooth forms, the designer has made a huge space friendly for a person. Pendant lights Bocci. Fireplace Boley. 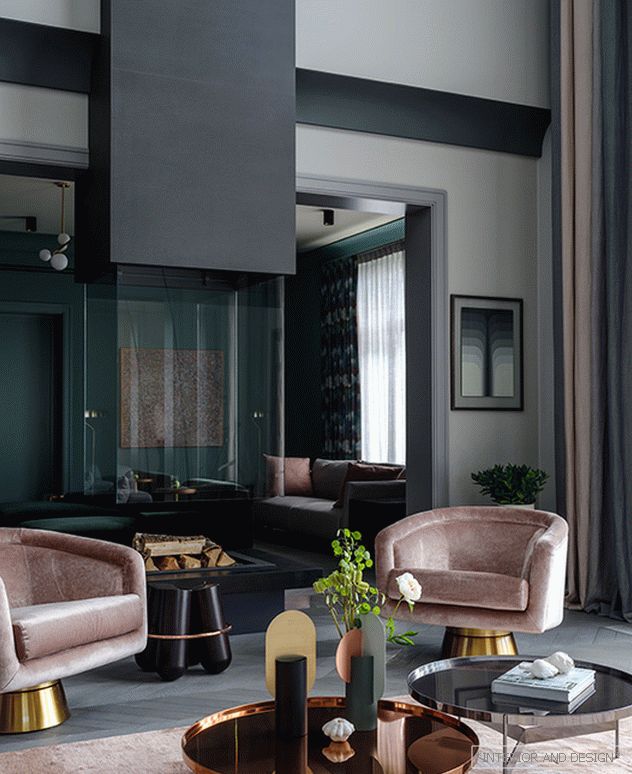 The chimney of the fireplace from transparent tempered glass does not close the perspective, so the living room is perceived as a continuation of the TV room. Tables Pianca, Vases Noom, Jonathan Adler armchairs. Fireplace Boley.
The chimney of the fireplace from transparent tempered glass does not close the perspective, so the living room is perceived as a continuation of the TV room. Tables Pianca, Vases Noom, Jonathan Adler armchairs. Fireplace Boley. 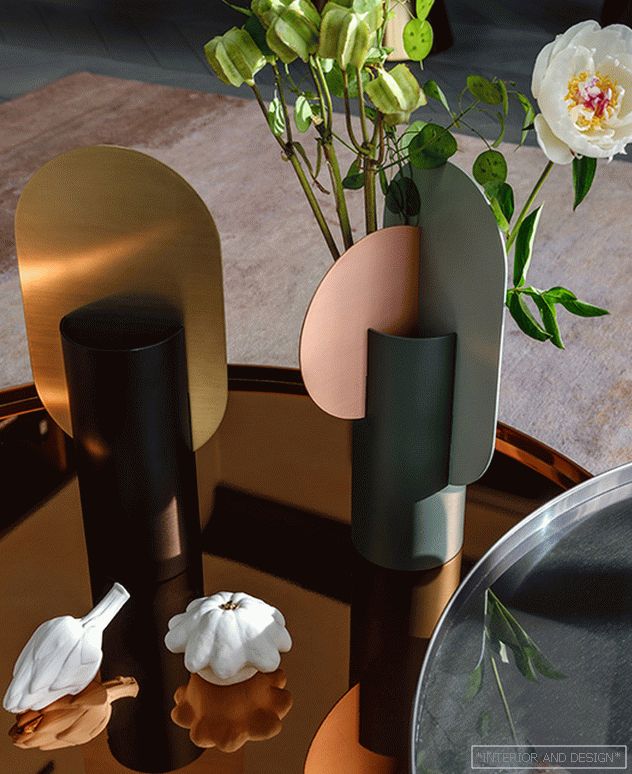 Vases made of metal - the work of the Ukrainian design studio Noom.
Vases made of metal - the work of the Ukrainian design studio Noom. I was guided by my own ideas about how a family with children should live outside the city - there are three children's rooms in the house. I myself live in a country house and I also have three children. Therefore, I know how to plan the space so that it is convenient. I developed the project completely, from communications to decor. And even created a basic landscape design - the site was completely naked.
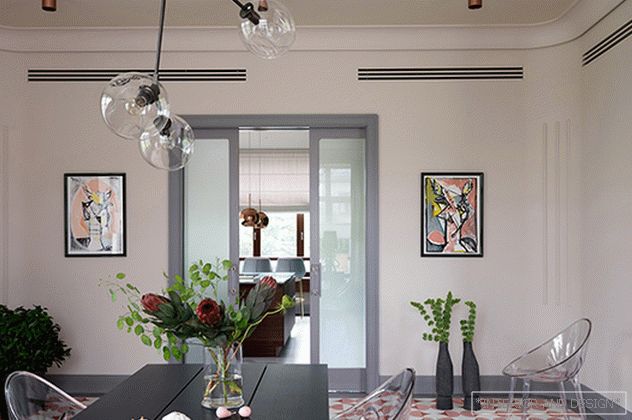 Sliding glass doors separate the kitchen from the dining room. When they are open, a single space arises. On the floor tiles Bisazza. Chairs Kartell. Two vintage engravings (Decogravure). Скругленные углы придают интерьеру мягкость.
Sliding glass doors separate the kitchen from the dining room. When they are open, a single space arises. On the floor tiles Bisazza. Chairs Kartell. Two vintage engravings (Decogravure). Скругленные углы придают интерьеру мягкость. 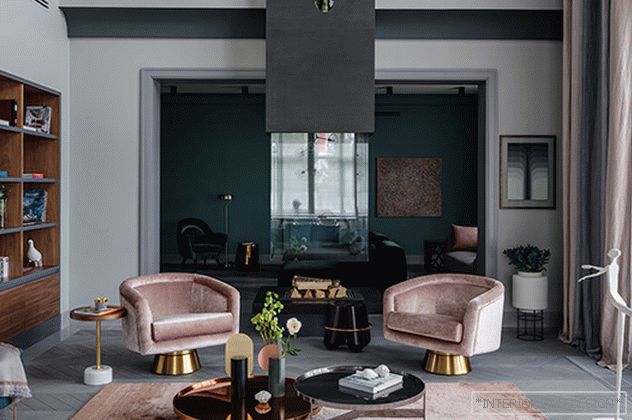 Living room. Compositional center - a fireplace. In the depths visible TV room. Pianca tables, Noom metal vases on them. Chairs Jonathan Adler, a table with a marble base and built-in wardrobes - according to the sketches of the author of the project.
Living room. Compositional center - a fireplace. In the depths visible TV room. Pianca tables, Noom metal vases on them. Chairs Jonathan Adler, a table with a marble base and built-in wardrobes - according to the sketches of the author of the project. 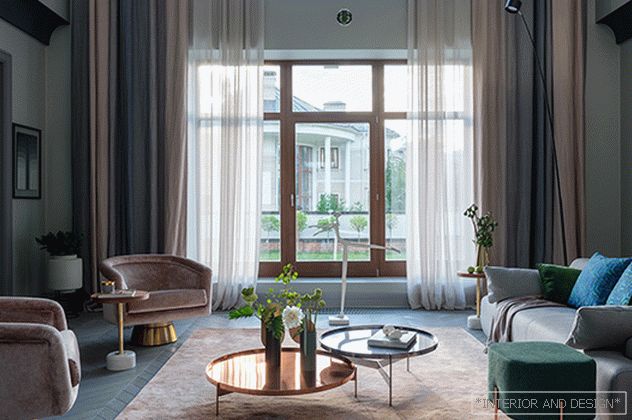 Living room. In the center tables Pianca. The sofa Meridiani, the armchair Jonathan Adler, a table with a marble base is made according to the sketches of the author of the project. Kover Buro carpet, Hermès pillows, Sancal ottoman.
Living room. In the center tables Pianca. The sofa Meridiani, the armchair Jonathan Adler, a table with a marble base is made according to the sketches of the author of the project. Kover Buro carpet, Hermès pillows, Sancal ottoman. 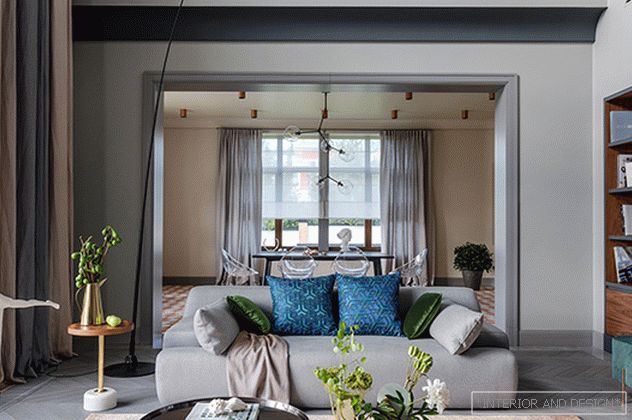 The dining room is located on the same axis as the living room, together with the TV-room they form a spectacular enfilade. Meridiani sofa, Hermès pillows. Pouf Sancal. Floor lamp Davide Groppi.
The dining room is located on the same axis as the living room, together with the TV-room they form a spectacular enfilade. Meridiani sofa, Hermès pillows. Pouf Sancal. Floor lamp Davide Groppi. 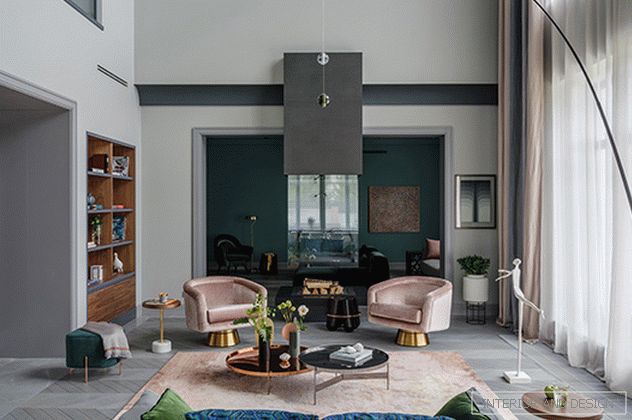 The living room is located on the same axis as the TV room. Compositional center - Boley fireplace, visible from anywhere. Meridiani sofa, Hermès pillows. Floor lamp Davide Groppi - a successful model for a room of 12 meters in height.
The living room is located on the same axis as the TV room. Compositional center - Boley fireplace, visible from anywhere. Meridiani sofa, Hermès pillows. Floor lamp Davide Groppi - a successful model for a room of 12 meters in height. 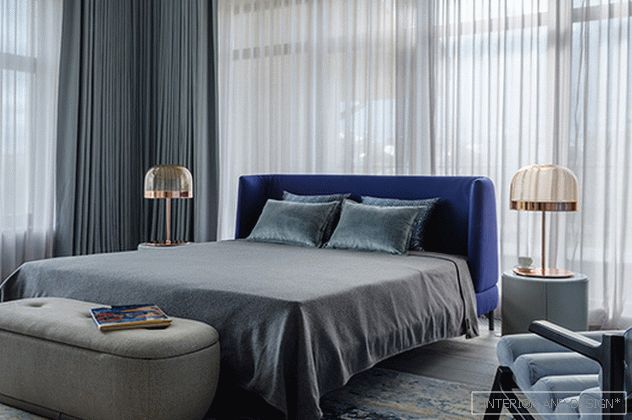 Master bedroom. Bonaldo bed, Mumbo Unlimited chair. Bedside tables Lema, bench Poltrona Frau. Lamps Fontana Arte. Tapis Rouge Carpet.
Master bedroom. Bonaldo bed, Mumbo Unlimited chair. Bedside tables Lema, bench Poltrona Frau. Lamps Fontana Arte. Tapis Rouge Carpet. The house had the opportunity to install a fireplace, which I naturally took advantage of. I can not imagine a country house without a fireplace! There is a large recreation area with a sauna, a spa pool, a font - for me, this is the second component that distinguishes apartment living from country living. Planned large wine room. Well, the fact that each bedroom requires its own bathroom and dressing room - this is not even discussed!
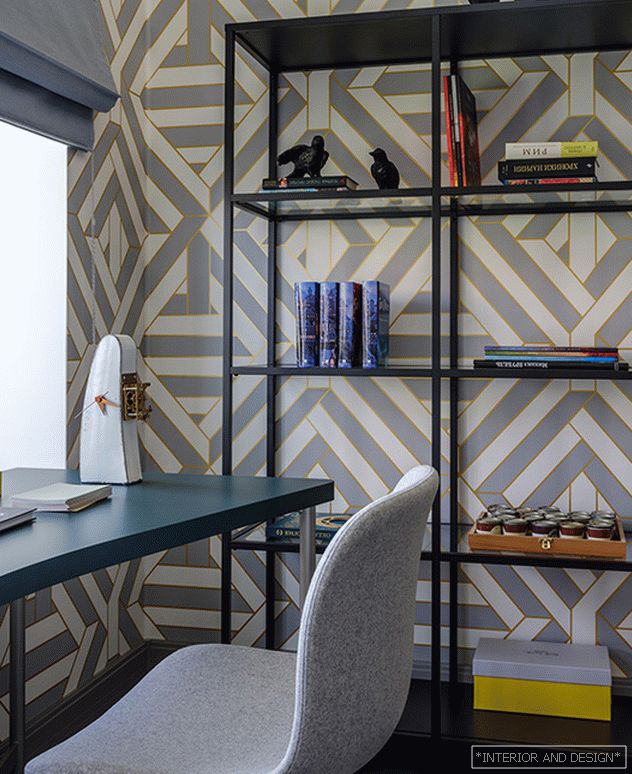 One of the children. Magis highchair, Sangiacomo writing desk, vintage engraving (Decogravure). Wallpaper Nobilis.
One of the children. Magis highchair, Sangiacomo writing desk, vintage engraving (Decogravure). Wallpaper Nobilis. 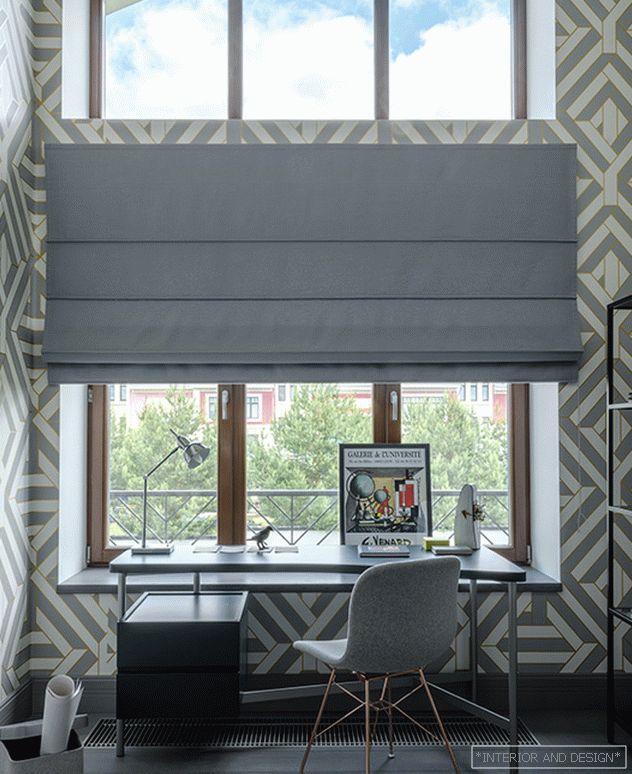 One of the children. Magis highchair, Sangiacomo writing desk, vintage engraving (Decogravure). Wallpaper Nobilis.
One of the children. Magis highchair, Sangiacomo writing desk, vintage engraving (Decogravure). Wallpaper Nobilis. There is no TV in the living room, I usually don’t plan it unless the customers insist. The living room, in my opinion, is designed for people to talk, admire lively fire, drink wine. And for watching TV, I equipped a separate room.
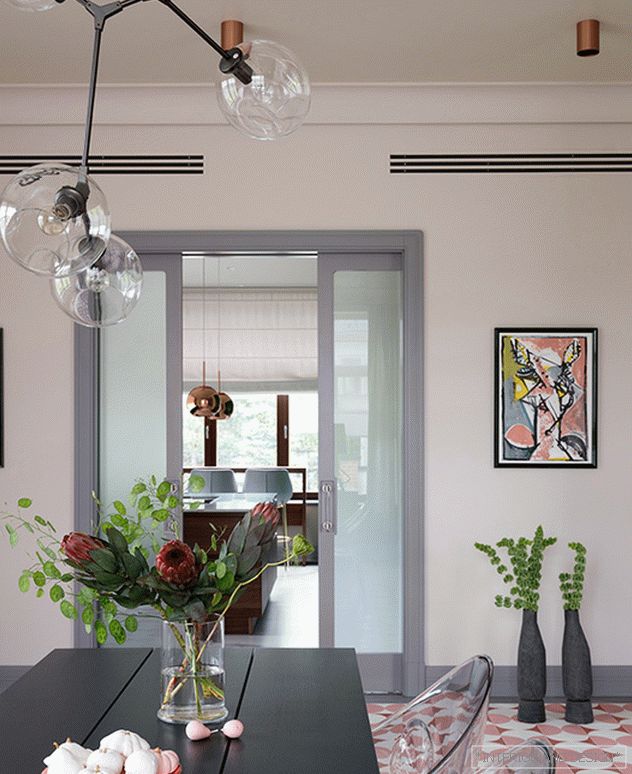 Sliding glass doors separate the kitchen from the dining room. When they are open, a single space arises. On the floor tiles Bisazza. Chairs Kartell. Two vintage engravings (Decogravure).
Sliding glass doors separate the kitchen from the dining room. When they are open, a single space arises. On the floor tiles Bisazza. Chairs Kartell. Two vintage engravings (Decogravure). The kitchen has two entrances. One is black, from the hallway through the pantry, in which you can leave bags of groceries, the other - front door, through the dining room. When you have a large area at your disposal, it is possible to plan the space with the greatest benefit.
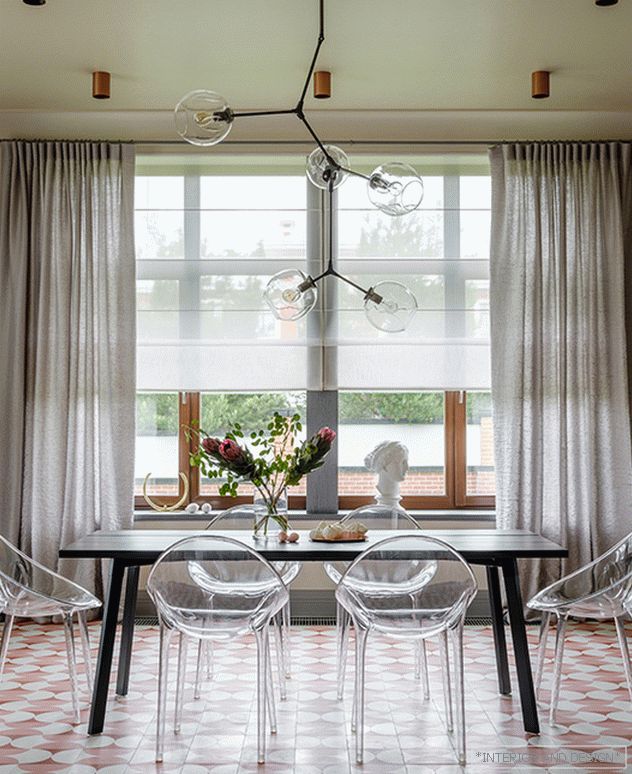 Дизайнер стремилась сделать дом полным воздуха, свежим, легким — стулья Kartell как нельзя лучше отвечают этой задаче. Пол выложен плиткой Bisazza дизайна Индии Мадави. Встроенные светильники Wever & Ducré.
Дизайнер стремилась сделать дом полным воздуха, свежим, легким — стулья Kartell как нельзя лучше отвечают этой задаче. Пол выложен плиткой Bisazza дизайна Индии Мадави. Встроенные светильники Wever & Ducré. 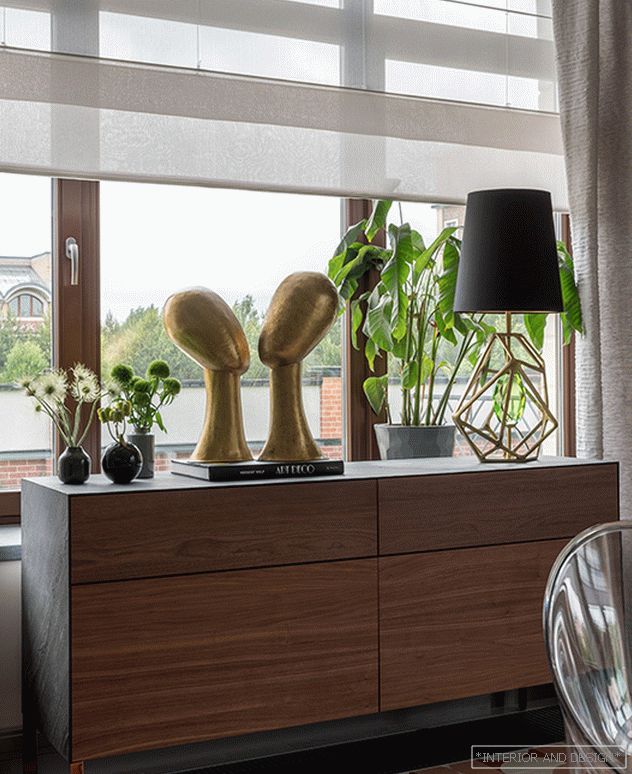 Canteen. Buffet Pianca, bronze sculptures of Julian Chichester, table lamp Koket. On the floor tiles Bisazza, design India Madawi.
Canteen. Buffet Pianca, bronze sculptures of Julian Chichester, table lamp Koket. On the floor tiles Bisazza, design India Madawi. 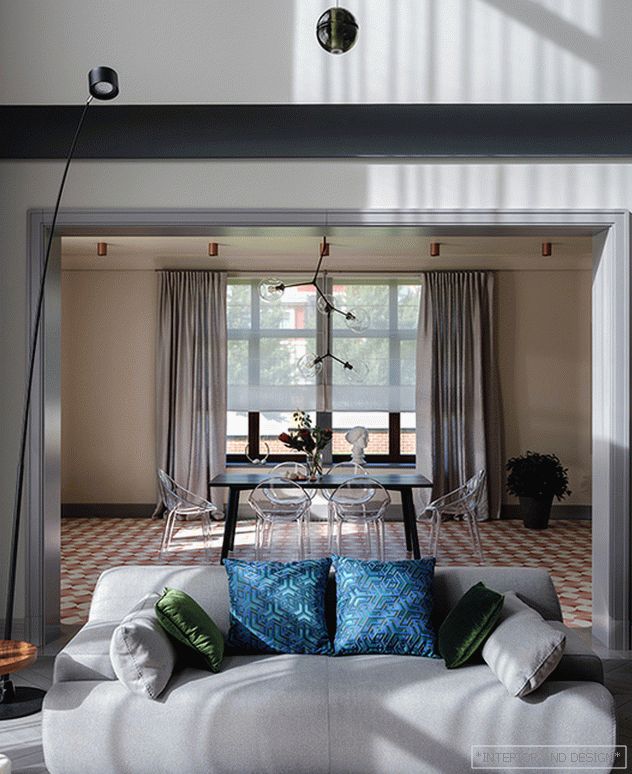 The dining room is located on the same axis as the living room, together with the TV-room they form a spectacular enfilade. Meridiani sofa, Hermès pillows. Pouf Sancal. Floor lamp Davide Groppi. Столик на мраморном основании — по эскизам автора проекта.
The dining room is located on the same axis as the living room, together with the TV-room they form a spectacular enfilade. Meridiani sofa, Hermès pillows. Pouf Sancal. Floor lamp Davide Groppi. Столик на мраморном основании — по эскизам автора проекта. 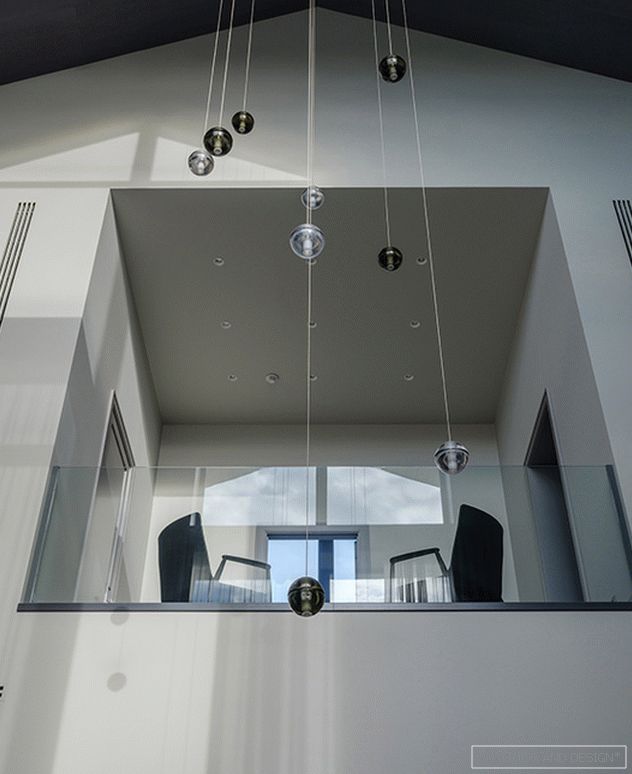 The designer chose neutral gray shades as the basis. Pendant lights Bocci.
The designer chose neutral gray shades as the basis. Pendant lights Bocci. 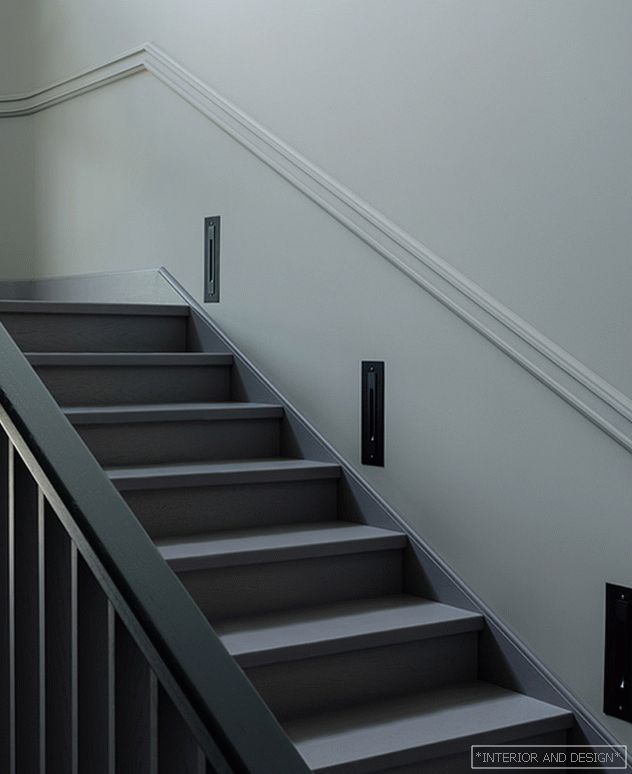
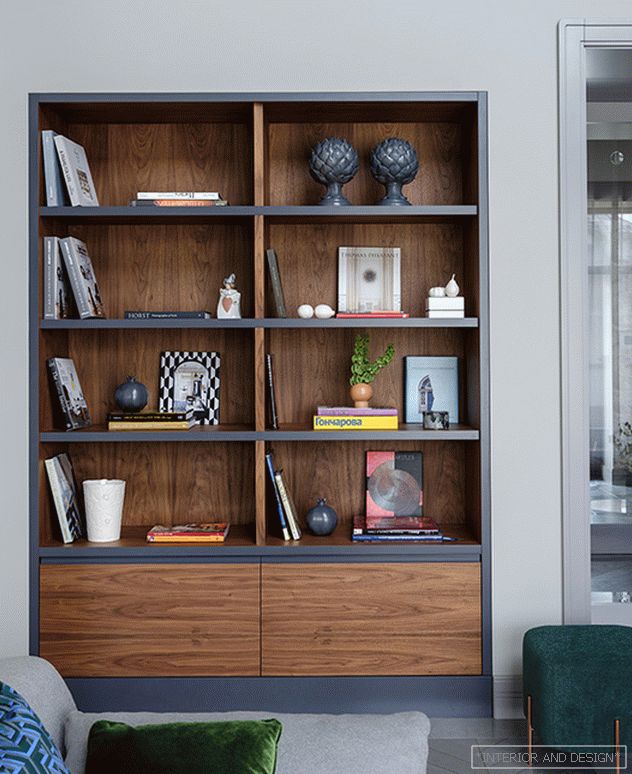 Living room. Meridiani sofa, Hermès pillows. Pouf Sancal. Built-in wardrobe according to the draft author’s sketches. Joinery: Optima Pro, Oldwood.
Living room. Meridiani sofa, Hermès pillows. Pouf Sancal. Built-in wardrobe according to the draft author’s sketches. Joinery: Optima Pro, Oldwood. 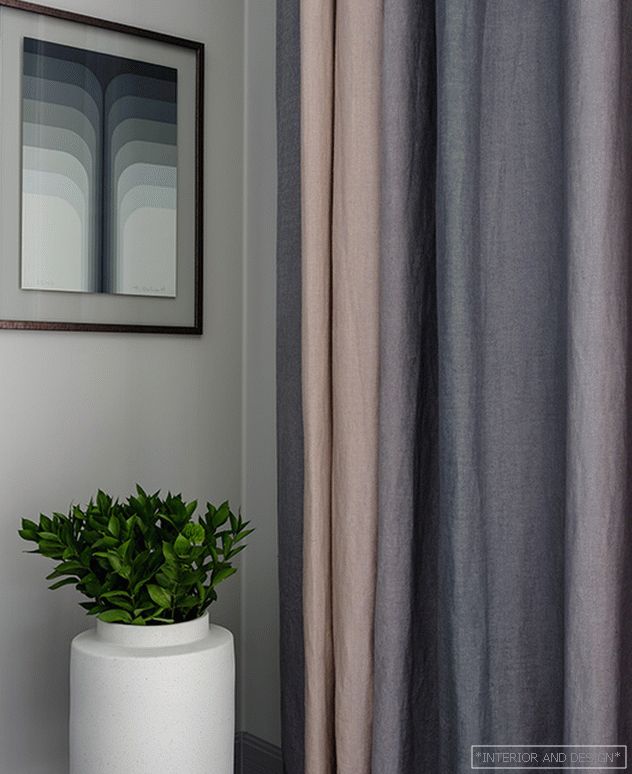 Living room. Vintage engraving (Decogravure). Textiles Casamance.
Living room. Vintage engraving (Decogravure). Textiles Casamance. 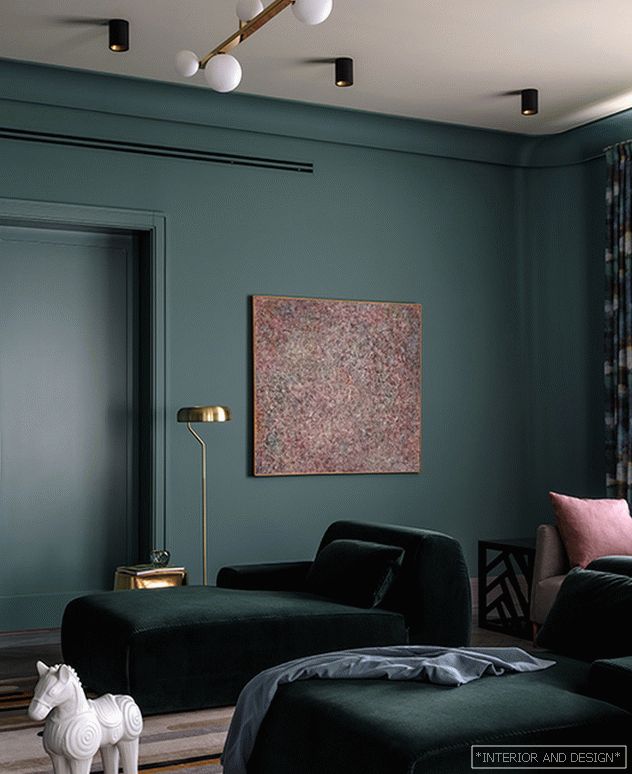 The designer made the TV room dark - such a palette, in her opinion, is more suitable for a room where they watch TV. Meridiani beds, Pianca sofa, Tapis Rouge carpet, Jonathan Adler sculpture, Alexander Dedushev picture. Textiles Nobilis.
The designer made the TV room dark - such a palette, in her opinion, is more suitable for a room where they watch TV. Meridiani beds, Pianca sofa, Tapis Rouge carpet, Jonathan Adler sculpture, Alexander Dedushev picture. Textiles Nobilis. 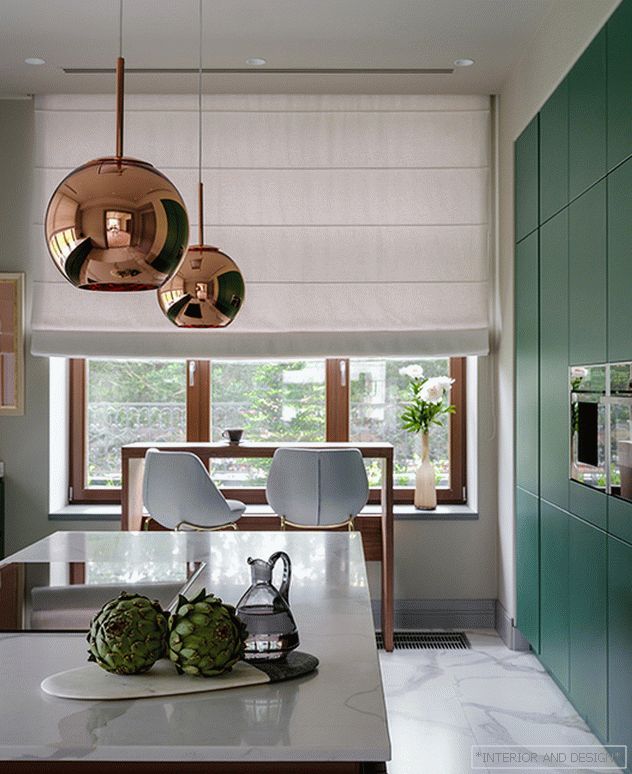 Green color is the leitmotif throughout the interior, in the kitchen it is very active. Furniture Leicht, lamps Tom Dixon. Vintage engraving (Decogravure).
Green color is the leitmotif throughout the interior, in the kitchen it is very active. Furniture Leicht, lamps Tom Dixon. Vintage engraving (Decogravure). I love the color in the interior, but here I had to restrain myself: if I made a house for my family, I would have included more colors. The average person I was targeting prefers a calmer gamut. The house has a neutral base in gray tones. Not beige! This is not a designer color.
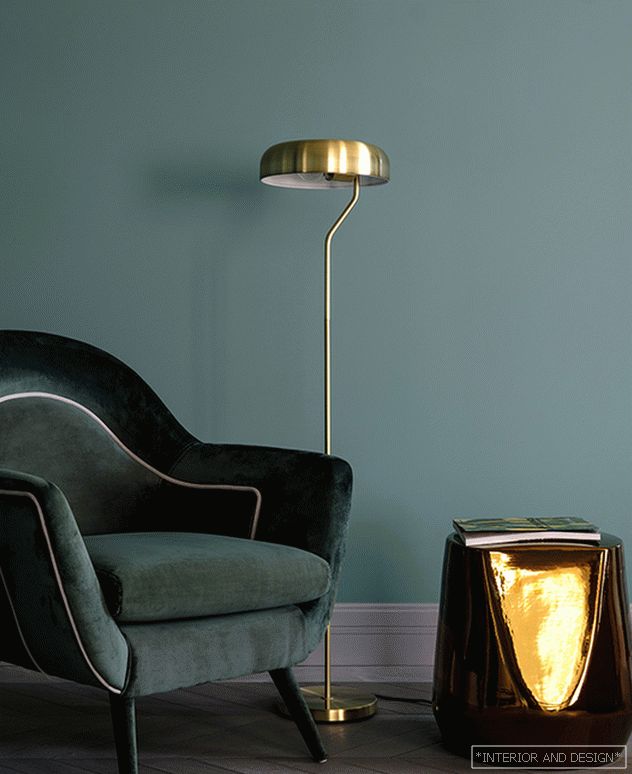 Tv room Lamp Heathfield, metal table Pianca, chair Mumbo Unlimited.
Tv room Lamp Heathfield, metal table Pianca, chair Mumbo Unlimited. Of course, I could not do without paints. We have a long winter, and the house has large windows, so from October to April the landscape will be sad. I wanted the green color to always be present in this house. Somewhere it appears in the form of pillows, somewhere it occupies a whole room, for example, in the kitchen or in the TV-zone - I made it dark, because it is more pleasant to watch TV in a dark shell, like in a movie theater.
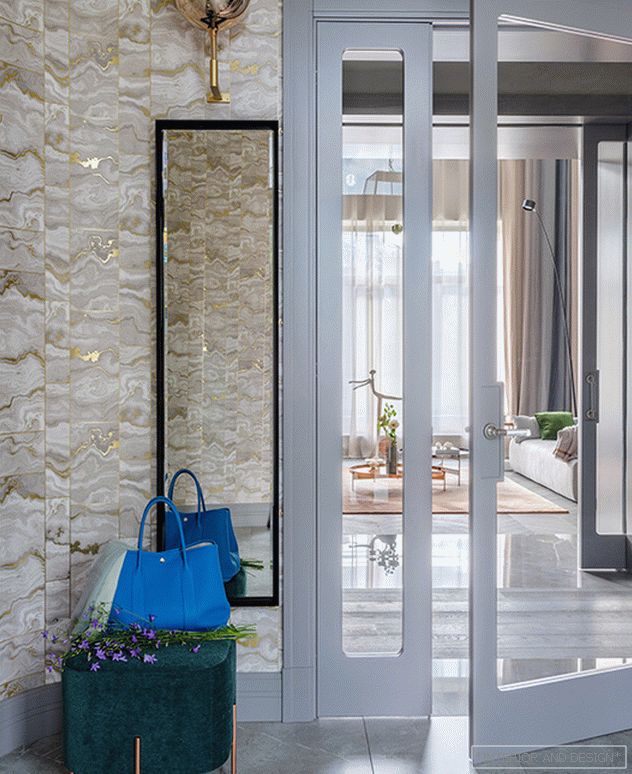 The entrance hall. Brass hanger with marble base was made according to the author’s sketches, Sancal pouf, Tom Dixon lamp, Penta sconce mirror: Bottega workshop, Brian Yates wallpaper.
The entrance hall. Brass hanger with marble base was made according to the author’s sketches, Sancal pouf, Tom Dixon lamp, Penta sconce mirror: Bottega workshop, Brian Yates wallpaper. 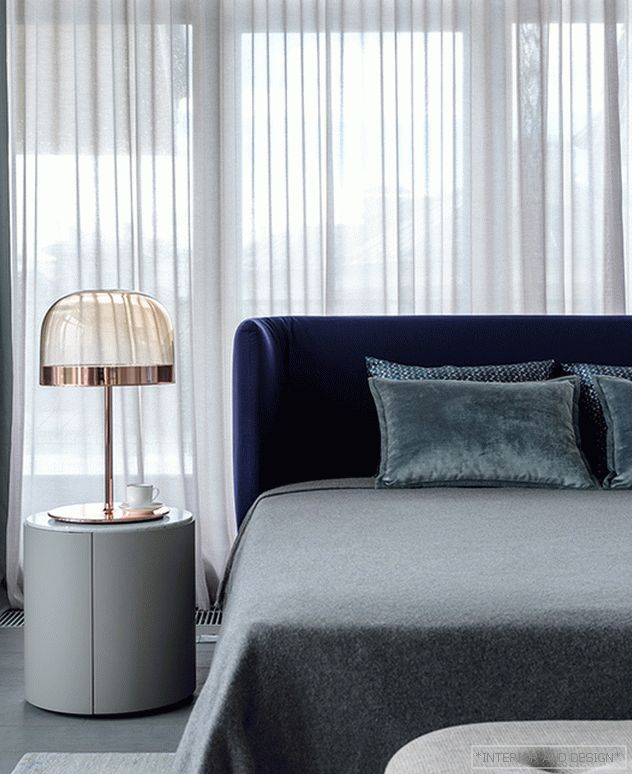 Master bedroom. Bonaldo bed, Mumbo Unlimited chair. Lema bedside tables, Poltrona Frau bench, Fontana Arte lamps. Tapis Rouge Carpet.
Master bedroom. Bonaldo bed, Mumbo Unlimited chair. Lema bedside tables, Poltrona Frau bench, Fontana Arte lamps. Tapis Rouge Carpet. 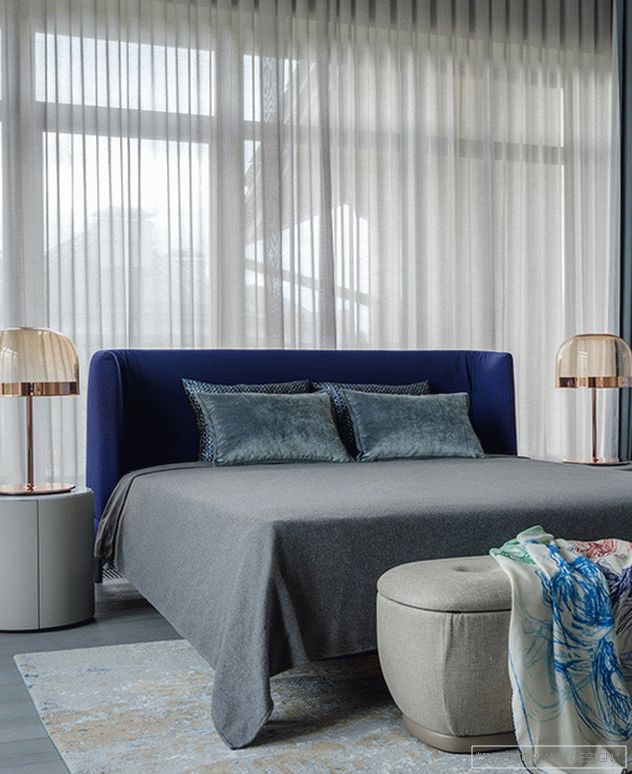 Master bedroom. Bonaldo bed, Mumbo Unlimited chair. Lema bedside tables, Poltrona Frau bench, Fontana Arte lamps. Tapis Rouge Carpet.
Master bedroom. Bonaldo bed, Mumbo Unlimited chair. Lema bedside tables, Poltrona Frau bench, Fontana Arte lamps. Tapis Rouge Carpet. 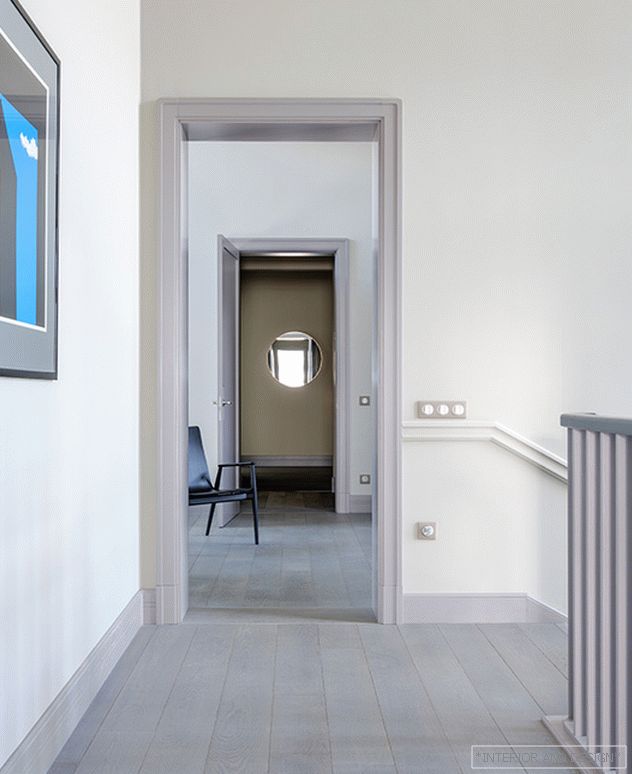
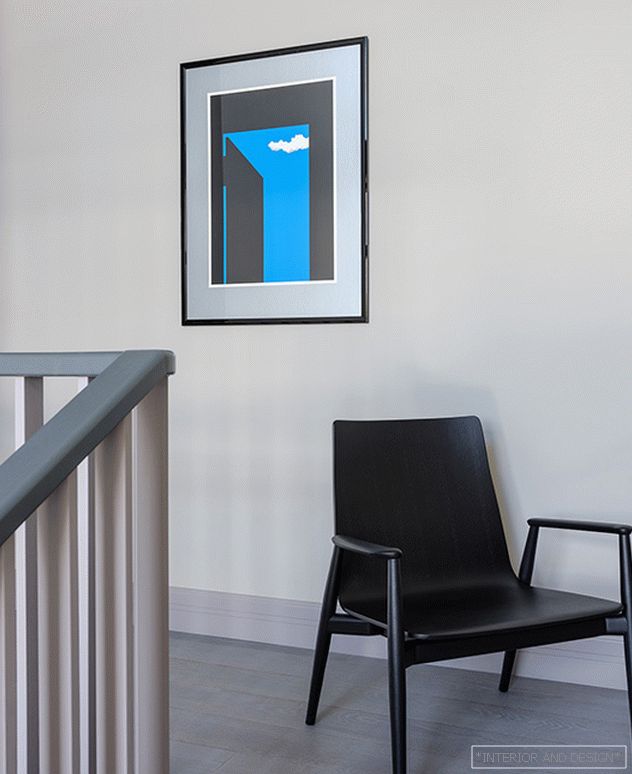
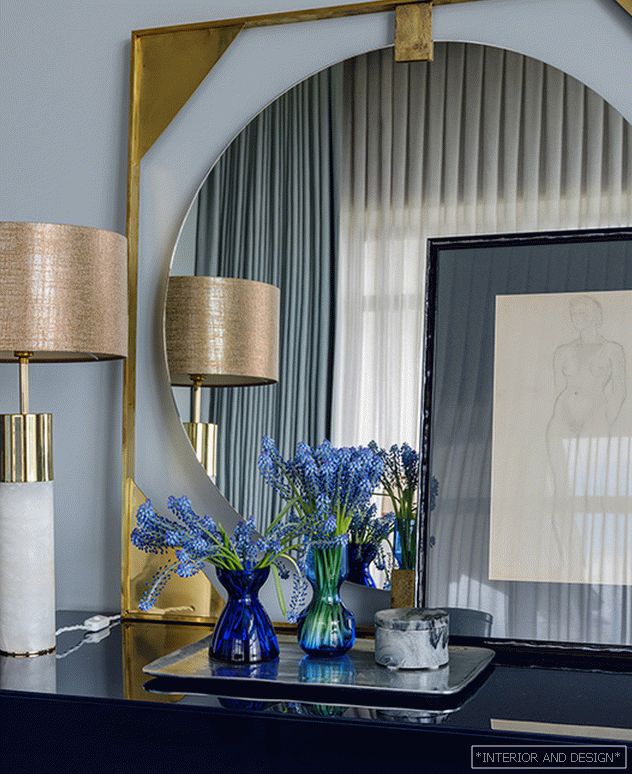 Master bedroom. Chest of Lema. The mirror in the brass frame is made to order. On the dresser of the graphics of Sarah Lebedeva (gallery "Ark"). Little Greene paint on the walls.
Master bedroom. Chest of Lema. The mirror in the brass frame is made to order. On the dresser of the graphics of Sarah Lebedeva (gallery "Ark"). Little Greene paint on the walls. 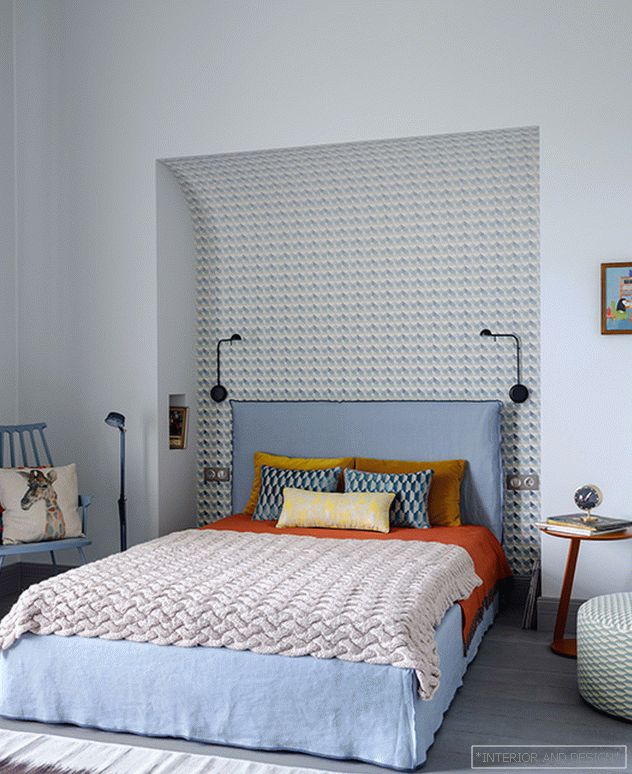 One of the children. Gervasoni bed, Kartell armchair and floor lamp, Sangiacomo table, Marie’s corner ottoman, Vibia sconce. The walls paint Little Greene and wallpaper Harlequin.
One of the children. Gervasoni bed, Kartell armchair and floor lamp, Sangiacomo table, Marie’s corner ottoman, Vibia sconce. The walls paint Little Greene and wallpaper Harlequin. 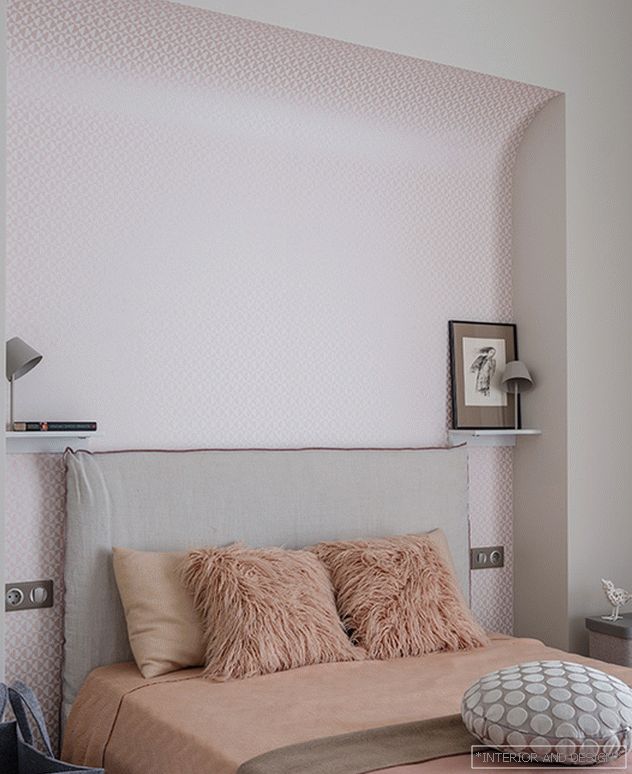 One of the children. Gervasoni bed, Pianca chair, Kover Buro Carpet. “I always make children grow up: if you remove the elements of decor, they can be guest rooms and rooms for a teenager,” says Elena Ucheva.
One of the children. Gervasoni bed, Pianca chair, Kover Buro Carpet. “I always make children grow up: if you remove the elements of decor, they can be guest rooms and rooms for a teenager,” says Elena Ucheva. 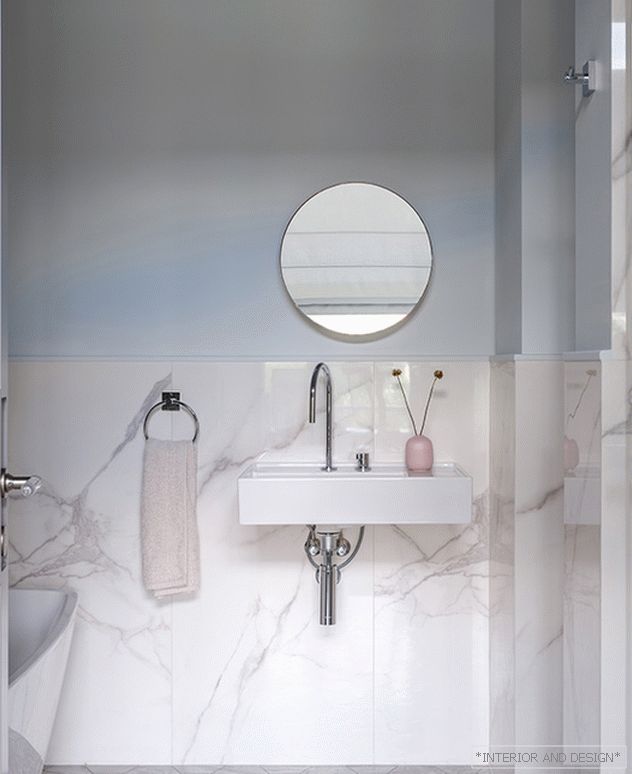 Bathroom at the nursery. Plumbing Laufen.
Bathroom at the nursery. Plumbing Laufen. 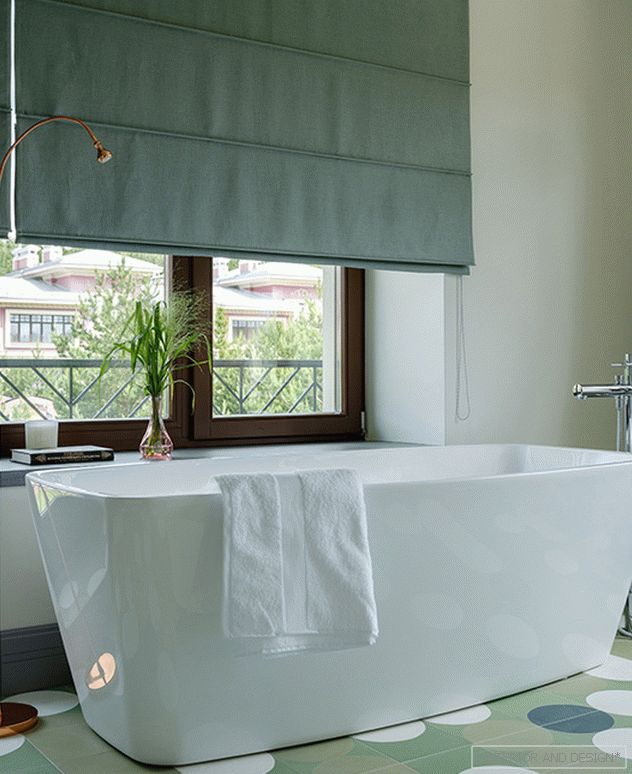 Bathroom at one of the nurseries. On the floor tiles Bisazza design India Madavi. Plumbing Laufen, lamps Penta.
Bathroom at one of the nurseries. On the floor tiles Bisazza design India Madavi. Plumbing Laufen, lamps Penta. 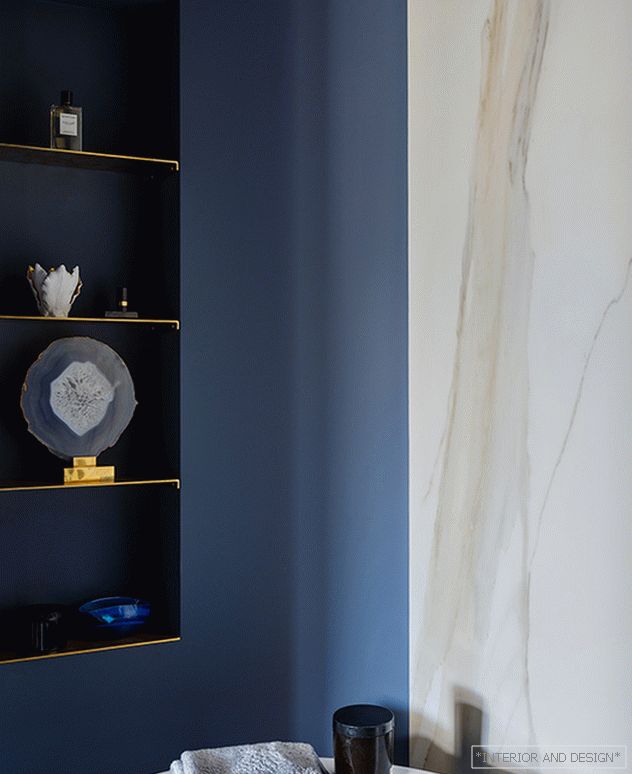 Bathroom in the master bedroom. Plumbing Laufen. Brass shelves and a mirror are made to order by the author’s sketches. Paint on the walls Benjamin Moore.
Bathroom in the master bedroom. Plumbing Laufen. Brass shelves and a mirror are made to order by the author’s sketches. Paint on the walls Benjamin Moore. When choosing furniture, I was guided by the brands that I love myself. I touched the things I personally saw at the exhibitions where I was sitting. Well, modern trends, of course, took into account, but I go to all the major exhibitions. I wanted to make a light modern interior, soften the exterior of monumental home, create an atmosphere of cocoon. Remove the feeling that this house is too big for the person who is there. But leave the air. ”
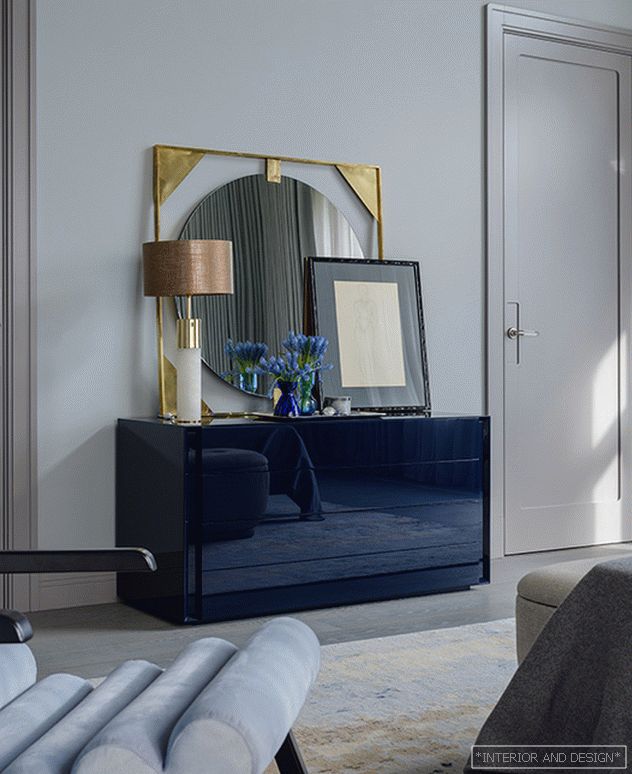 Master bedroom. Chest of Lema. The mirror in the brass frame is made to order. On the dresser of the graphics of Sarah Lebedeva (gallery "Ark"). Little Greene paint on the walls.
Master bedroom. Chest of Lema. The mirror in the brass frame is made to order. On the dresser of the graphics of Sarah Lebedeva (gallery "Ark"). Little Greene paint on the walls. 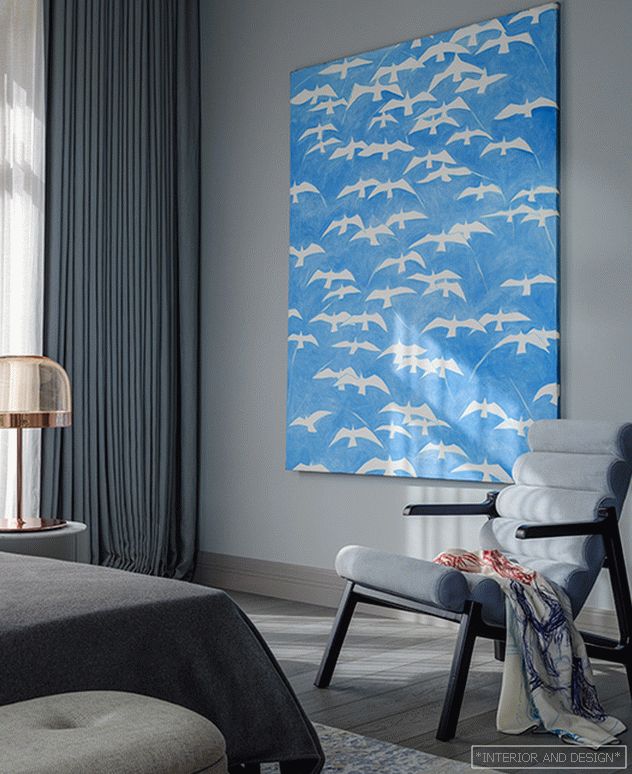 Master bedroom. Bonaldo bed, Mumbo Unlimited chair. Lema bedside tables, Poltrona Frau bench, Fontana Arte lamps. Little Greene paint on the walls. The author of the painting is Valery Pesin. Tapis Rouge Carpet.
Master bedroom. Bonaldo bed, Mumbo Unlimited chair. Lema bedside tables, Poltrona Frau bench, Fontana Arte lamps. Little Greene paint on the walls. The author of the painting is Valery Pesin. Tapis Rouge Carpet. 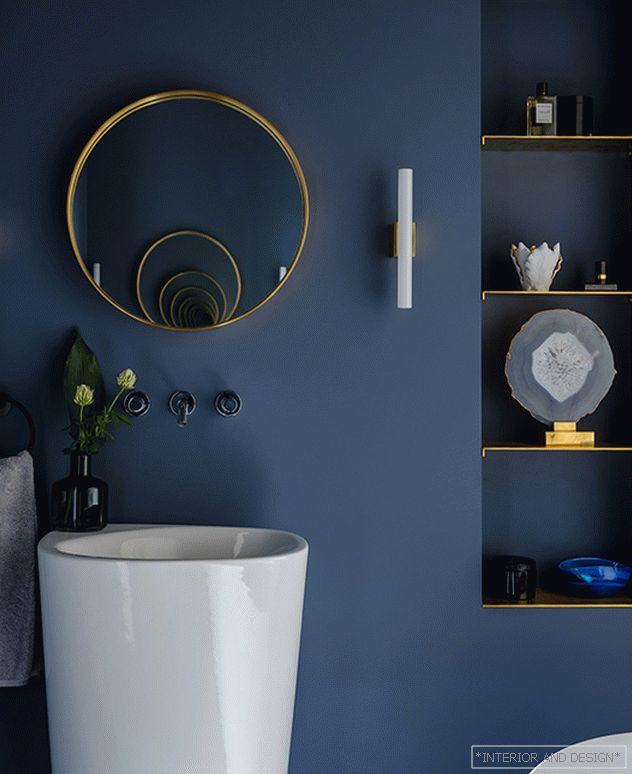 Bathroom in the master bedroom. Plumbing Laufen. Brass shelves and a mirror are made to order by the author’s sketches. Paint on the walls Benjamin Moore.
Bathroom in the master bedroom. Plumbing Laufen. Brass shelves and a mirror are made to order by the author’s sketches. Paint on the walls Benjamin Moore. 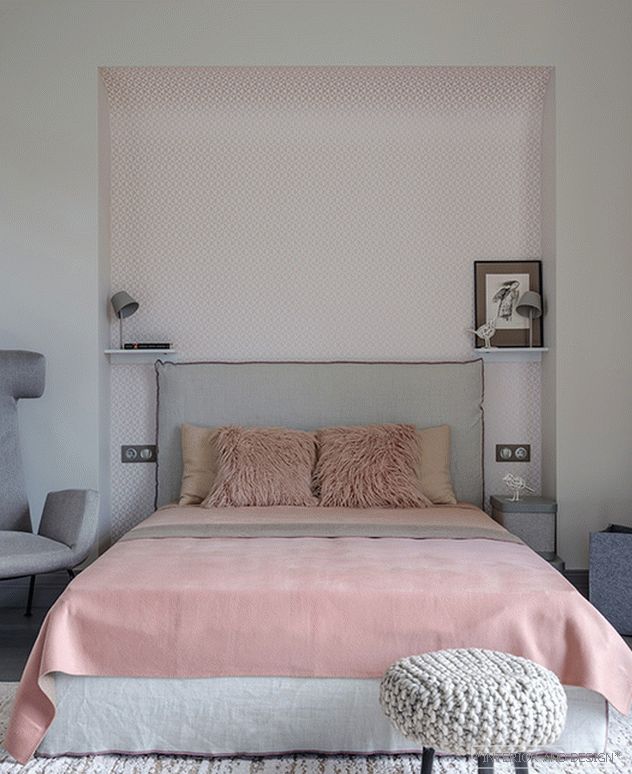 One of the children. Gervasoni bed, Pianca chair, Kover Buro Carpet. “I always make children grow up: if you remove the elements of decor, they can be guest rooms and rooms for a teenager,” says Elena Ucheva.
One of the children. Gervasoni bed, Pianca chair, Kover Buro Carpet. “I always make children grow up: if you remove the elements of decor, they can be guest rooms and rooms for a teenager,” says Elena Ucheva. 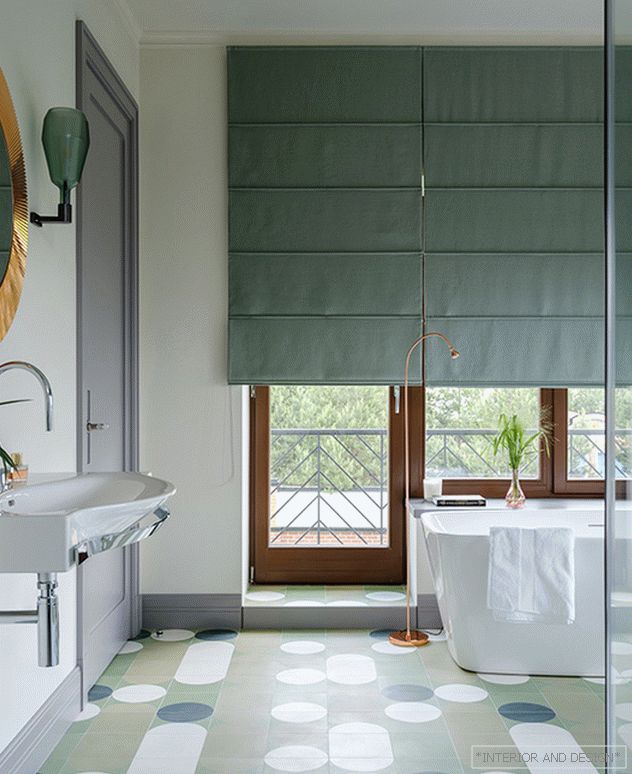 Bathroom at one of the nurseries. On the floor tiles Bisazza design India Madavi. Plumbing Laufen, lamps Penta.
Bathroom at one of the nurseries. On the floor tiles Bisazza design India Madavi. Plumbing Laufen, lamps Penta. 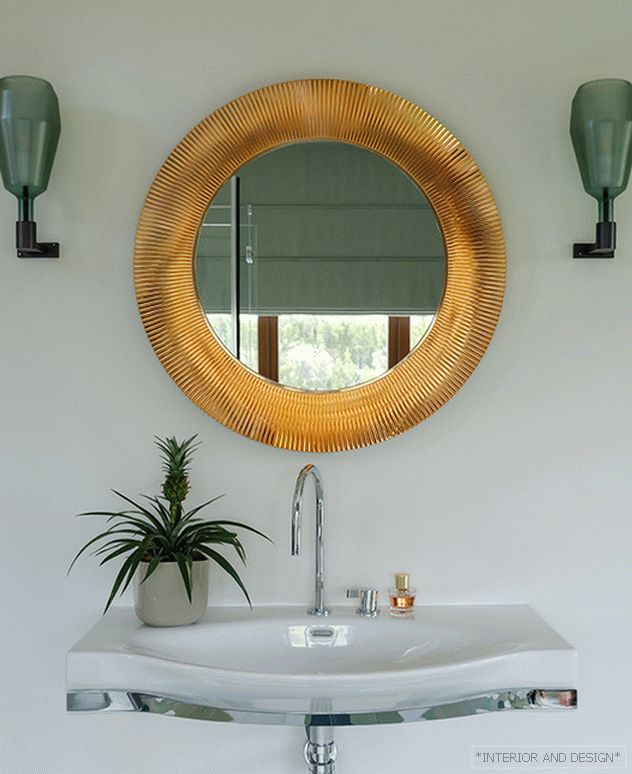 Bathroom at one of the nurseries. Plumbing Laufen, lamps Penta, mirror Kartell.
Bathroom at one of the nurseries. Plumbing Laufen, lamps Penta, mirror Kartell. 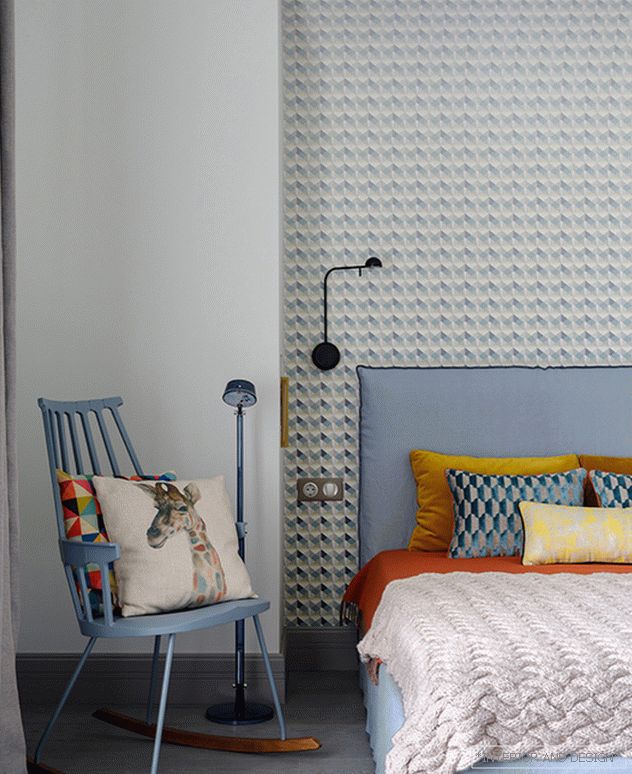 One of the children. Gervasoni bed, Kartell armchair and floor lamp, Sangiacomo table, Marie’s corner ottoman, Vibia sconce. The walls paint Little Greene and wallpaper Harlequin.
One of the children. Gervasoni bed, Kartell armchair and floor lamp, Sangiacomo table, Marie’s corner ottoman, Vibia sconce. The walls paint Little Greene and wallpaper Harlequin. 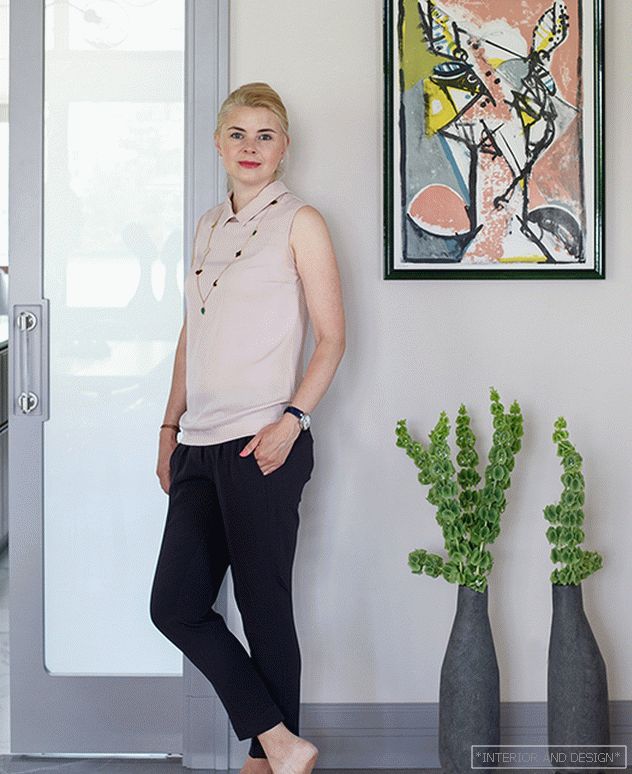 Designer Elena Ucheva.
Designer Elena Ucheva. 
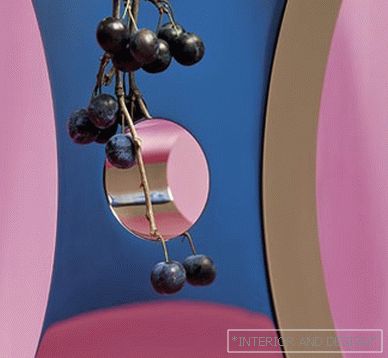
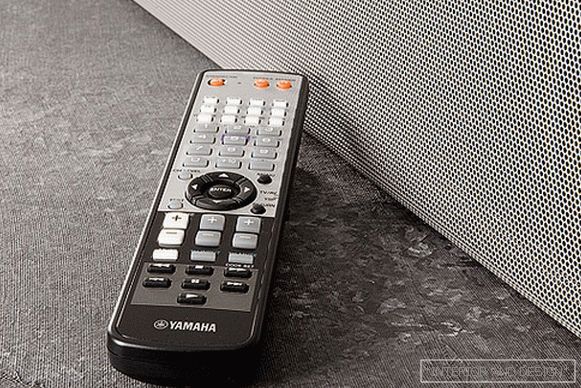
![Kitchen worktop: which one to choose? [infographics]](https://iradalat.com/uploads/img/stoleshnica_dlya_kuhni_kakuyu_vibrat_[infografika]_des.jpg)