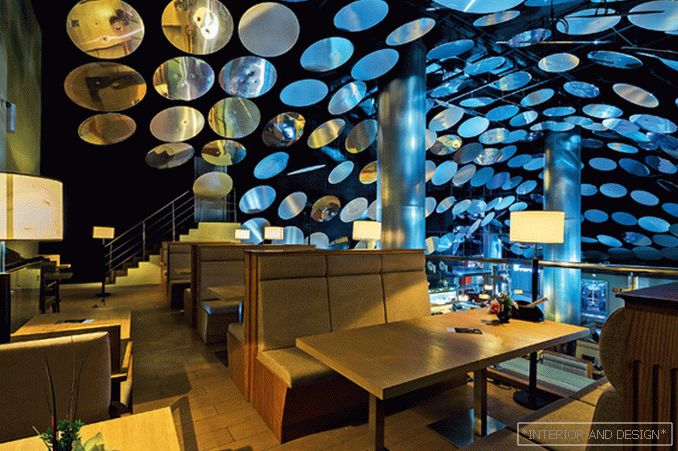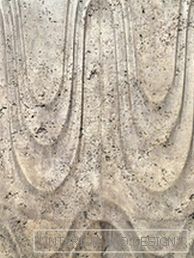The house in the north of Portugal has become a real decoration of the Casa do Passadiço portfolio. Spacious, fashionable, with a sense of an old estate, it has already become a landmark. His owners love them, their friends and local residents.
Related: Casa do Passadiço: Aquazzura Palace in Florence
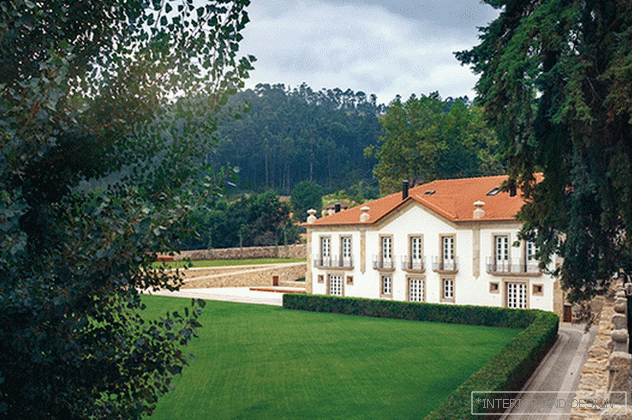 The house of the XVI century was greatly rebuilt in the XIX century. The building is surrounded by forests, lawns, gardens and lawns. The total land area is 25 hectares.
The house of the XVI century was greatly rebuilt in the XIX century. The building is surrounded by forests, lawns, gardens and lawns. The total land area is 25 hectares. The project authors were two practitioners and well-known ladies in Europe. Their mother Katharina Rosas founded the studio Casa do Passadiço in 1992. She opened a showroom in a 16th century mansion in the Portuguese city of Braga. Her two daughters Claudia and Katharina Suárez Pereira (now both are studio directors) began to do architectural projects, mainly in Portugal.
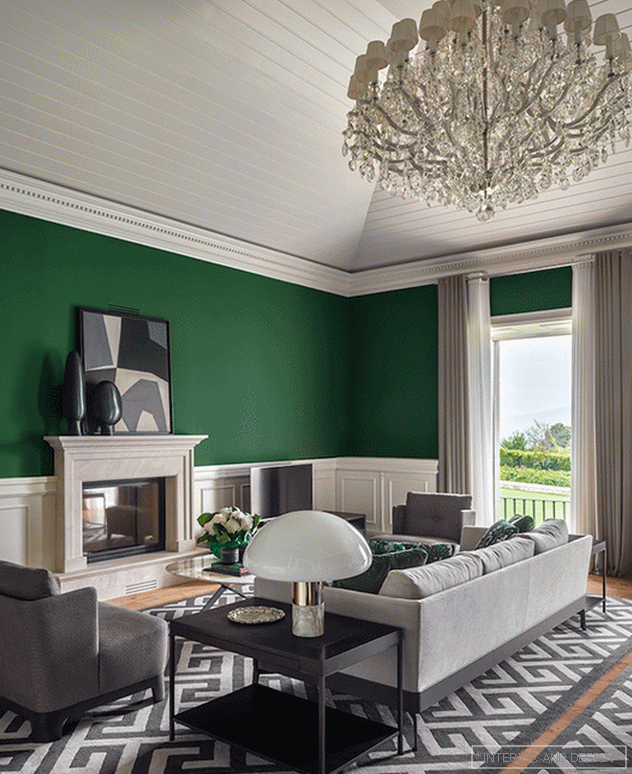 Small living room. Sofa Flexform. Armchairs are upholstered in tweed. On the floor is a carpet with a large meander.
Small living room. Sofa Flexform. Armchairs are upholstered in tweed. On the floor is a carpet with a large meander. Gradually, the Casa do Passadiço studio significantly expanded the geography of its activities and performs large-scale interior orders in London, Florence, Miami, Macau, Moscow, New York and Paris. In twenty-five years, many worthy works have gathered in the portfolio of Portuguese ladies, from first-class capital-intensive private residences to commercial spaces: restaurants, boutiques and shops.
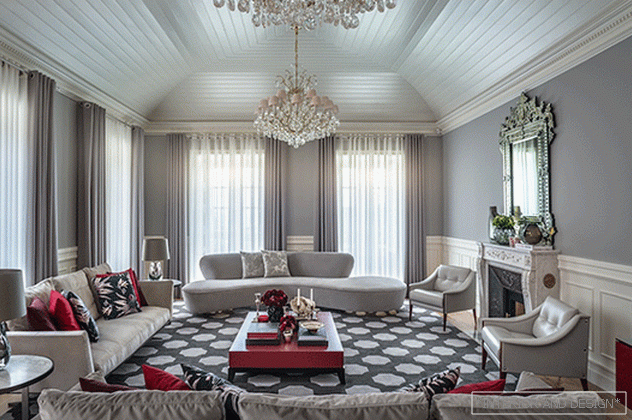 Living room. Sofa Flexform, rounded sofa, diz. V. Kagan, pillows, diz. Hermes. Old Venetian zekralo. Fireplace trimmed with alabaster.
Living room. Sofa Flexform, rounded sofa, diz. V. Kagan, pillows, diz. Hermes. Old Venetian zekralo. Fireplace trimmed with alabaster. 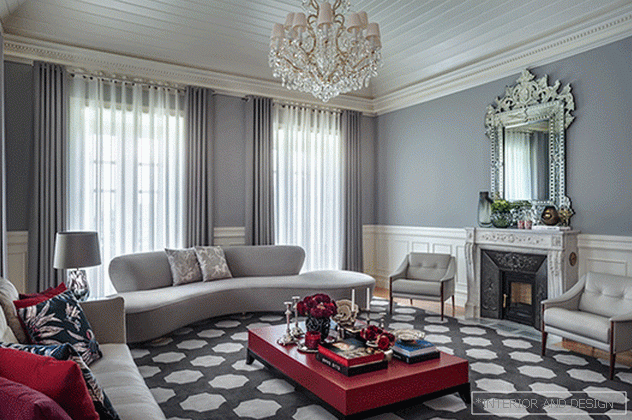 Living room. Sofa Flexform, rounded sofa, diz. V. Kagan, pillows, diz. Hermes. Old Venetian zekralo. Fireplace trimmed with alabaster.
Living room. Sofa Flexform, rounded sofa, diz. V. Kagan, pillows, diz. Hermes. Old Venetian zekralo. Fireplace trimmed with alabaster. 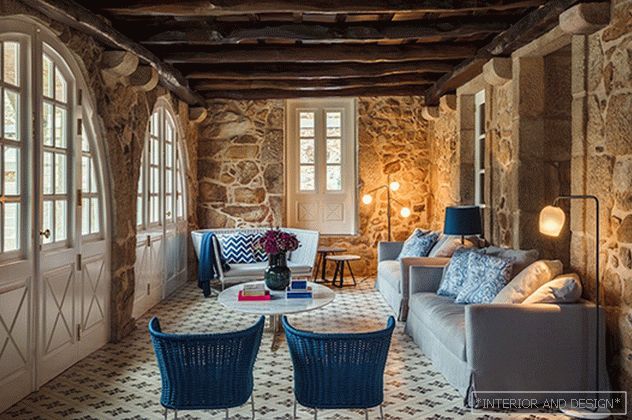 The stonework in the summer living room reminds of a respectable age at home. Chairs and chaise lounges, Paola Lenti.
The stonework in the summer living room reminds of a respectable age at home. Chairs and chaise lounges, Paola Lenti. 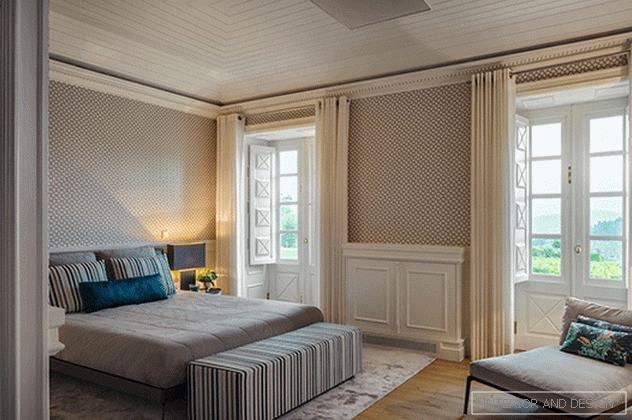 Master bedroom. Deckchair Flexform.
Master bedroom. Deckchair Flexform. 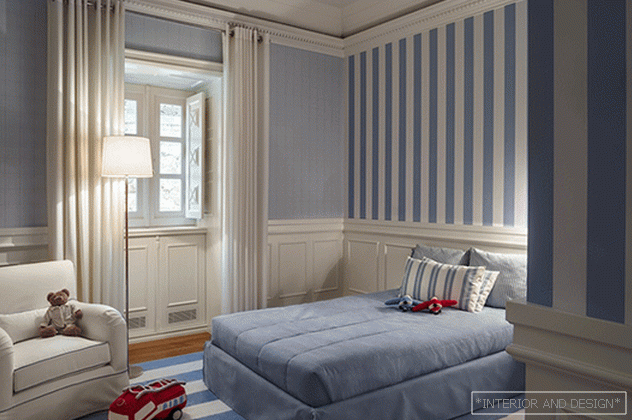 In the nursery, all the furniture is designed by Casa do Passadiço.
In the nursery, all the furniture is designed by Casa do Passadiço. Many times the Casa do Passadiço projects have won prestigious international awards, including winning the International Property Awards at Vlondon in 2012 and the International Design Awards in Los Angeles Los Angeles in 2013. received in 2014 for the design of a luxurious private yacht. Claudia and Katharina designed 12 stores for well-known brands, including the shoe company Aquazzura in Florence and Moscow. And recently they completed their first Parisian Shop in Shop, in the Galeries Lafayette space.
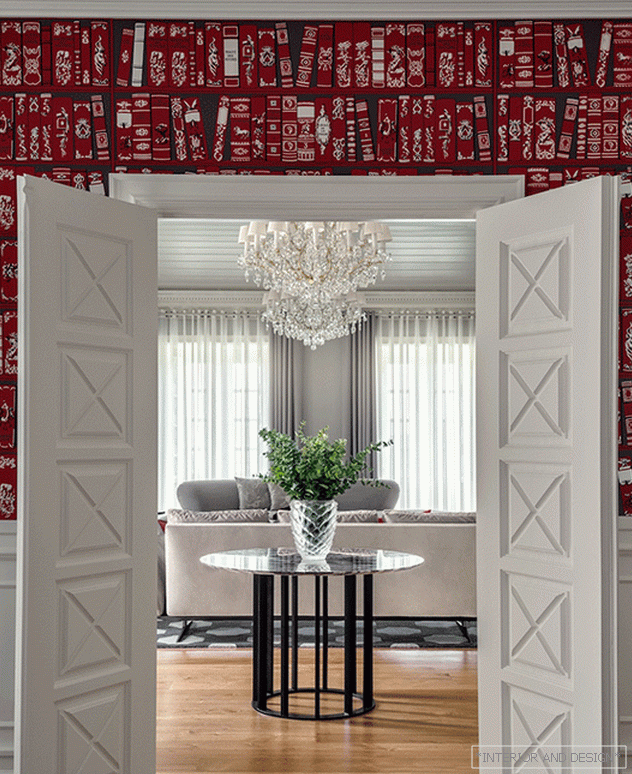 View from the office to the living room. Hermes Wallpaper Table with marble worktop, diz. Casa do Passadiço
View from the office to the living room. Hermes Wallpaper Table with marble worktop, diz. Casa do Passadiço The house located in the north of Portugal is the heart of a large property with a total area of more than 25 hectors. House area - more than 1500 square meters. meters The building itself of the XVI century several times rebuilt heavily in the XIX century. The building was renovated for a long time by architect Nelson Gonçalvis. He tried to keep the layout and all the authentic elements of the facades. The author of the interiors Claudia and Katarina Suárez Pereira caught up with his ideas.
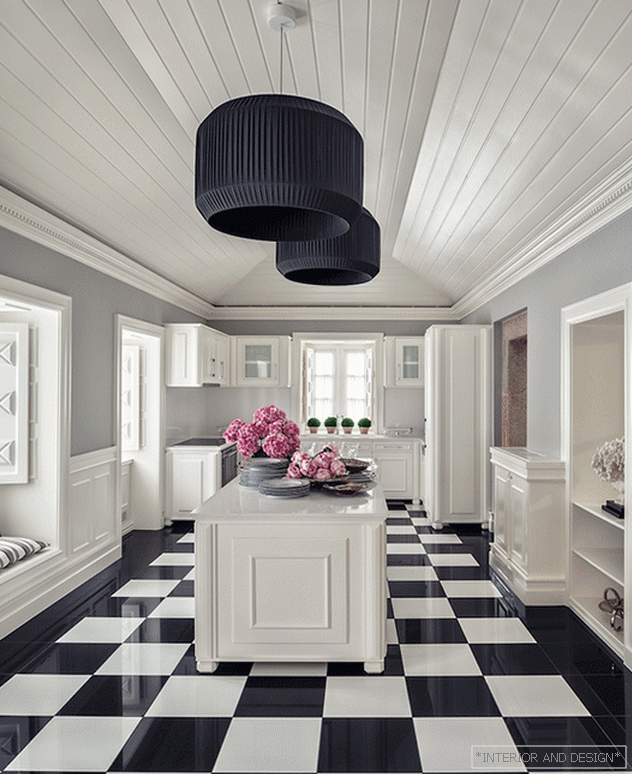 Kitchen. Furniture made to order. cabinets facades - white lacquer. The floor is marble. Black lampshades in pleated cotton.
Kitchen. Furniture made to order. cabinets facades - white lacquer. The floor is marble. Black lampshades in pleated cotton. “In this house there are more than 15 rooms, a large, welcoming family needed comfortable, spacious and emotionally elevated rooms,” say authors Claudia and Katharina Soares Pereira.
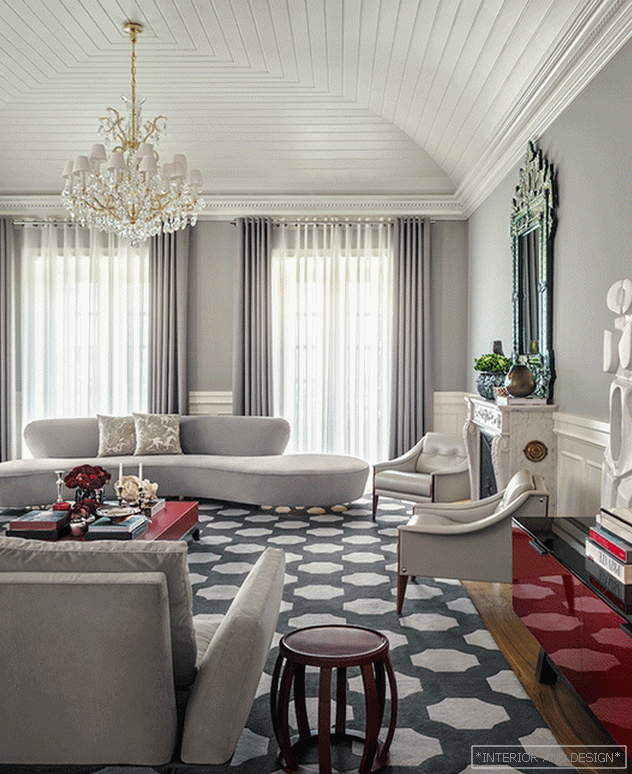 Living room. Sofa Flexform, rounded sofa, diz. V. Kagan, pillows, diz. Hermes. Old Venetian zekralo. Fireplace trimmed with alabaster.
Living room. Sofa Flexform, rounded sofa, diz. V. Kagan, pillows, diz. Hermes. Old Venetian zekralo. Fireplace trimmed with alabaster. “In the interior, we wanted to preserve the spirit of the estate, so that history could be felt, сouleur local, old techniques, for example, here and there plaster cornices and entablature, in the living rooms there are wooden panels, curtains and chandeliers.
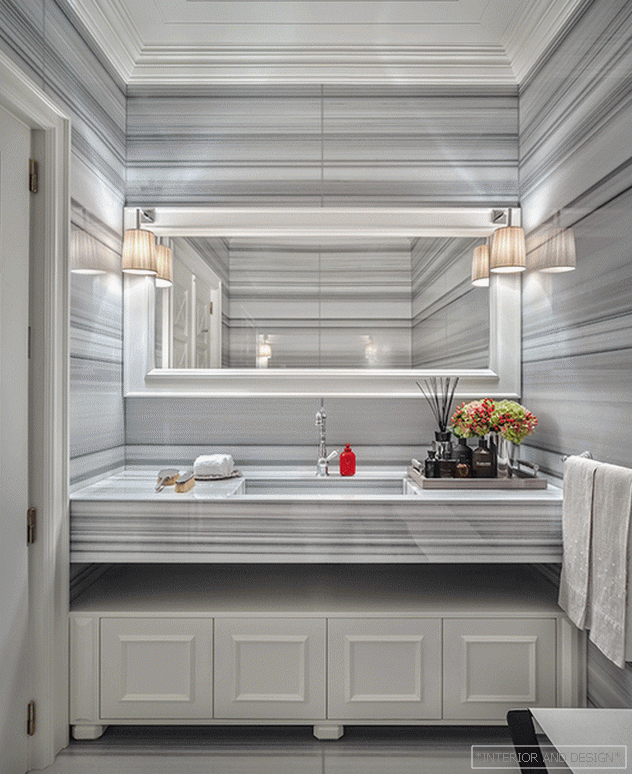 Marble bathroom. Cabinets - white lacquer. Lamps with silk lampshades.
Marble bathroom. Cabinets - white lacquer. Lamps with silk lampshades. However, time does not stand still. Modern wealthy Portuguese including the owners of this residence want to feel the modern Riemta, palettes, ornaments.
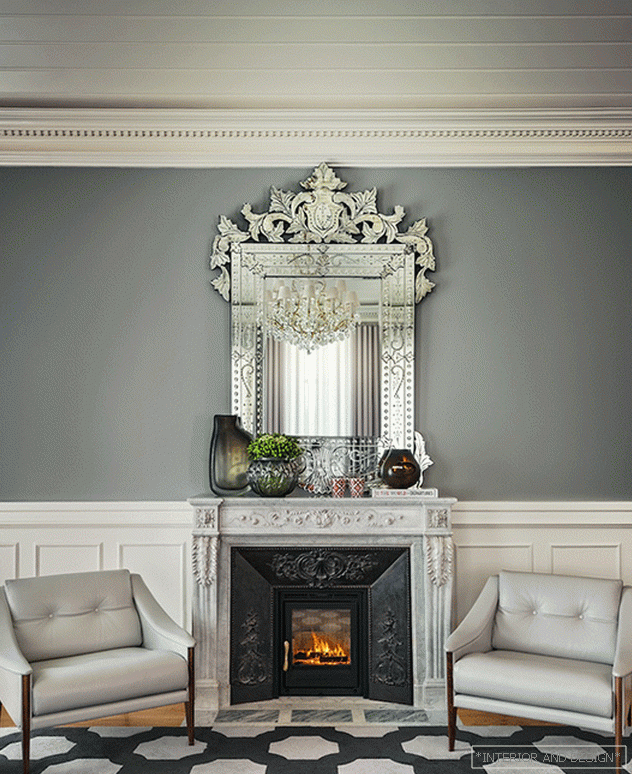 Living room. Leather chairs Poltrona Frau.
Living room. Leather chairs Poltrona Frau. Claudia and Katharina Soares Pereira experimented with the classics, chose saturated colors for the colored walls, came up with a special ceiling covering on the second floor, were not afraid of large ornaments. As a result, the house looks both traditional and family, but with the feeling that the owners are not afraid to feel fashion and look to the future.
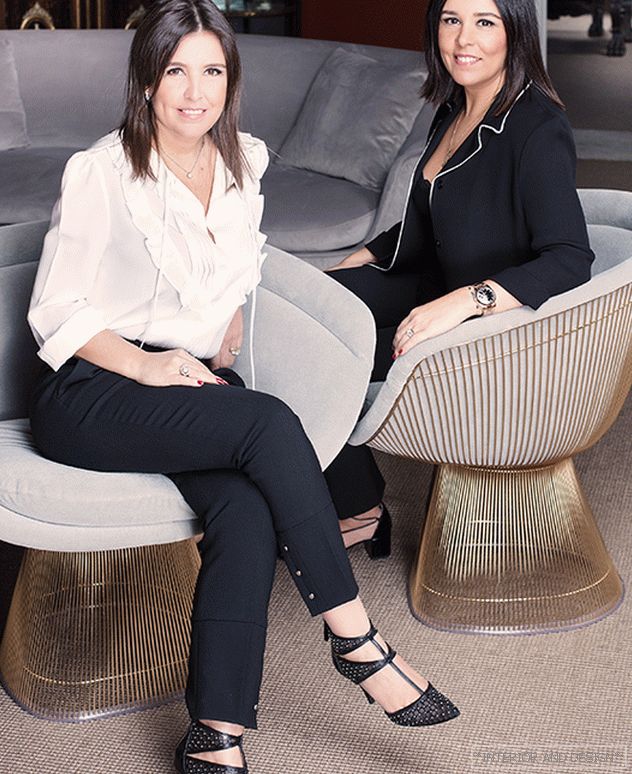 Designer sisters Claudia and Katharina Suarez Pereira, Casa do Passadiço.
Designer sisters Claudia and Katharina Suarez Pereira, Casa do Passadiço. 

