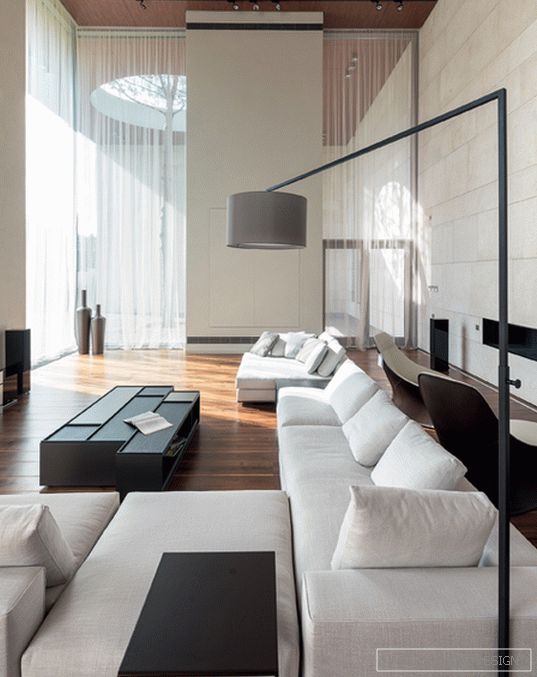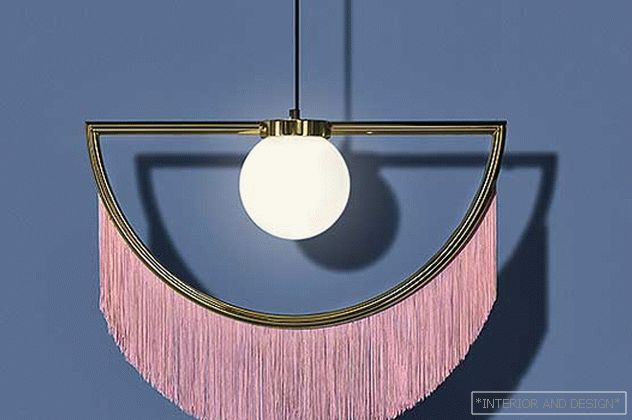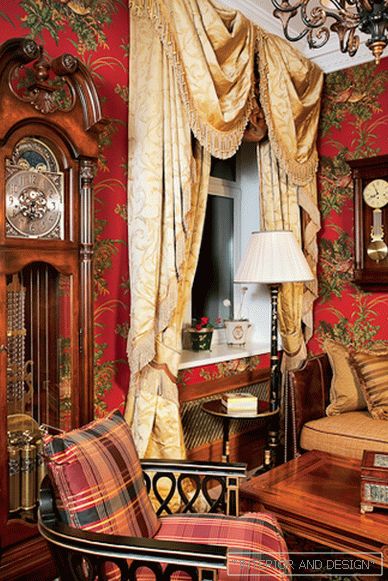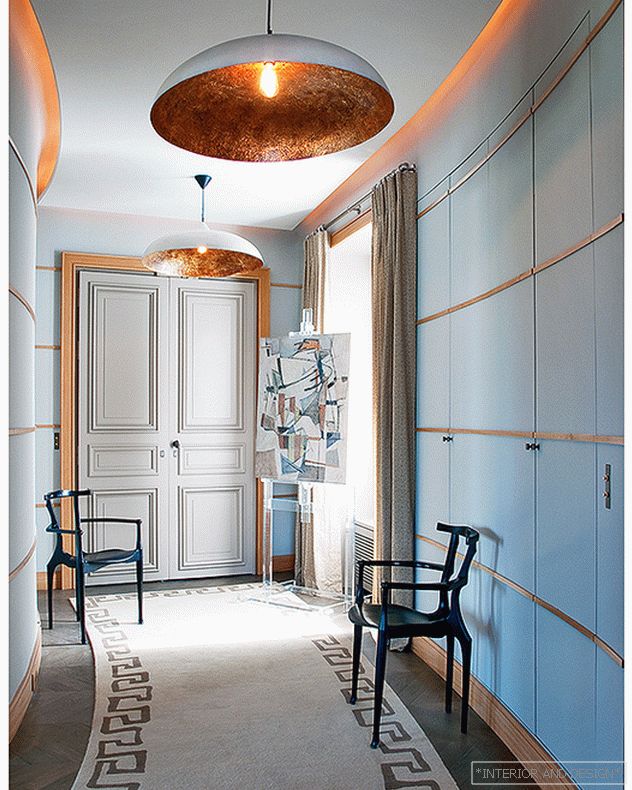 Jean-Louis deno. Hallway in the apartment on the Boulevard Saint-Germain.
Jean-Louis deno. Hallway in the apartment on the Boulevard Saint-Germain. 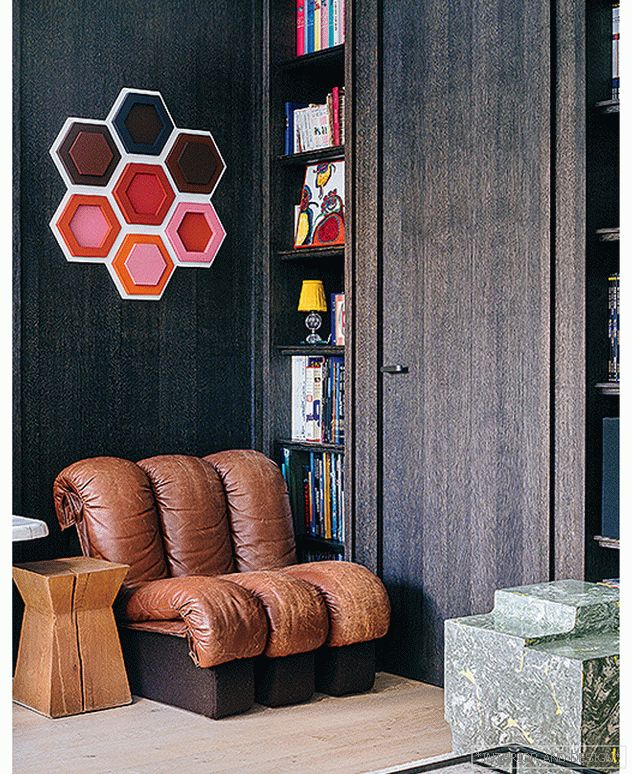 Apartment Tristan Oer in Paris. Built-in wardrobes of tinted wood, diz. T. Oer. Vintage leather chair of the 1960s. Light wooden floor.
Apartment Tristan Oer in Paris. Built-in wardrobes of tinted wood, diz. T. Oer. Vintage leather chair of the 1960s. Light wooden floor.  Oitoemponto (Arthur Miranda and Frenchman Jacques Beck) worked on a villa in Porto. The alternation of strips of marble of different varieties creates a bright effect. Dressing rooms are arranged symmetrically.
Oitoemponto (Arthur Miranda and Frenchman Jacques Beck) worked on a villa in Porto. The alternation of strips of marble of different varieties creates a bright effect. Dressing rooms are arranged symmetrically. 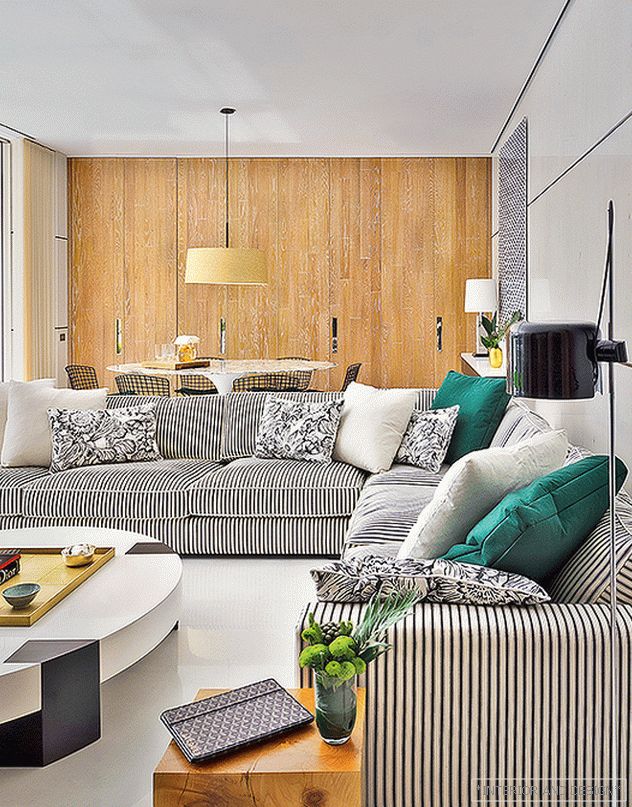 Oitoemponto. The “summer room” is furnished with Ralph Lauren sofas. Storage is accented with brushed oak.
Oitoemponto. The “summer room” is furnished with Ralph Lauren sofas. Storage is accented with brushed oak. 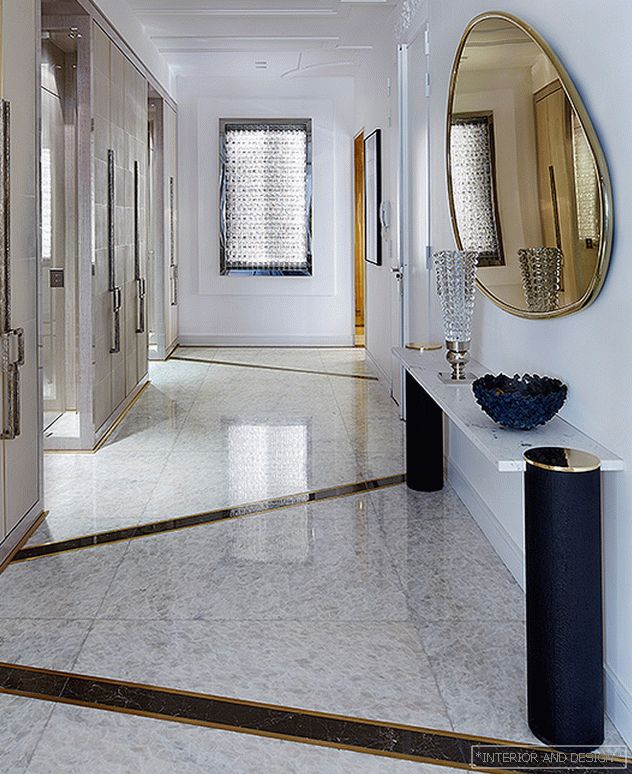 Project Stephanie Kuta. Hall. On the floor there is a plate of white opal with brass and dark marble inserts. Panel of crystal tiles A. Levi for Baccarat. Built-in wardrobes with facades in a barn (stingray leather) and bronze handles, diz. S. Kuta.
Project Stephanie Kuta. Hall. On the floor there is a plate of white opal with brass and dark marble inserts. Panel of crystal tiles A. Levi for Baccarat. Built-in wardrobes with facades in a barn (stingray leather) and bronze handles, diz. S. Kuta. 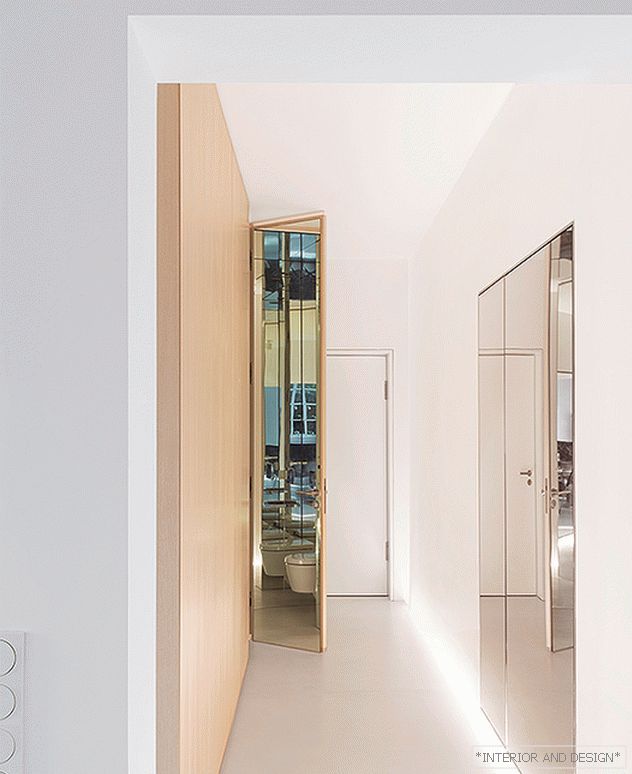 Bruzkus Batek Architects. All cabinets and drawers without handles, open from pressing. The door to the bathroom is made in the same material as the closet. From the inside it is trimmed with a mirror cloth.
Bruzkus Batek Architects. All cabinets and drawers without handles, open from pressing. The door to the bathroom is made in the same material as the closet. From the inside it is trimmed with a mirror cloth. 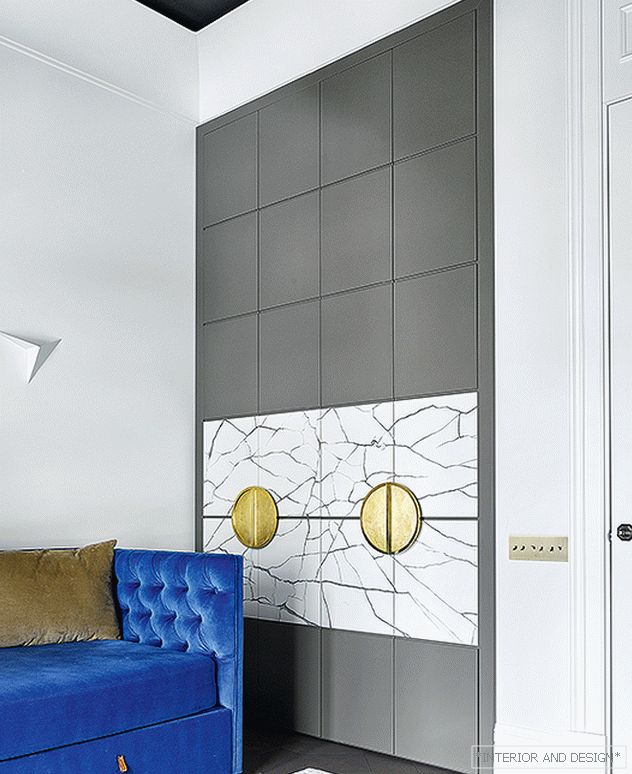 Decorator Ekaterina Lashvanova. Son's room. The cabinet is made to order. As in all rooms, the walls are painted with the paint Palette Zoffany, a cool shade of Snow. The dark ceiling gives the interior a special charm: the Circalight brass chandelier looks beautiful on it.
Decorator Ekaterina Lashvanova. Son's room. The cabinet is made to order. As in all rooms, the walls are painted with the paint Palette Zoffany, a cool shade of Snow. The dark ceiling gives the interior a special charm: the Circalight brass chandelier looks beautiful on it. 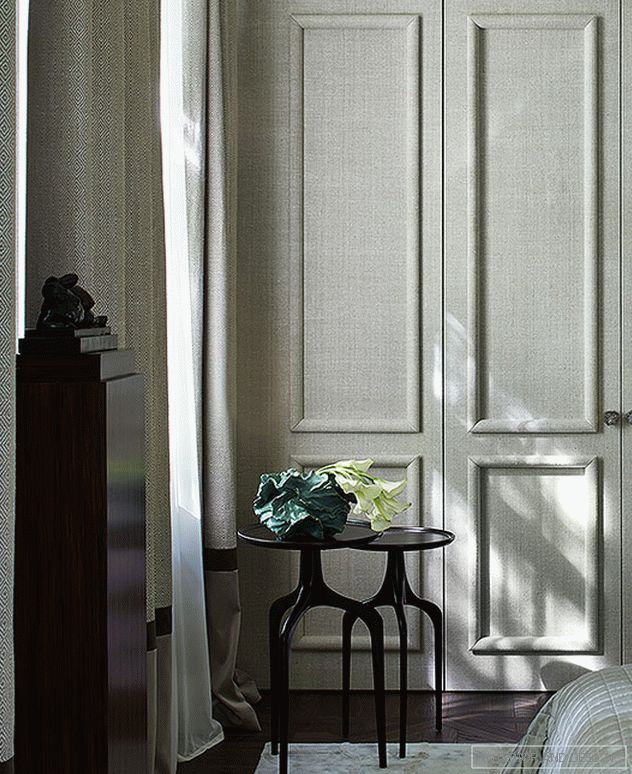 Встроенный шкаф в спальне выполнен по эскизам Киры Коротковой, фасады обиты шелком. На постаменте Global Views (салон Decorum) винтажная скульптура. Столики Theodore Alexander (салон Decorum). Вазы Savour Design. Ковер Home & House Atelier.
Встроенный шкаф в спальне выполнен по эскизам Киры Коротковой, фасады обиты шелком. На постаменте Global Views (салон Decorum) винтажная скульптура. Столики Theodore Alexander (салон Decorum). Вазы Savour Design. Ковер Home & House Atelier. 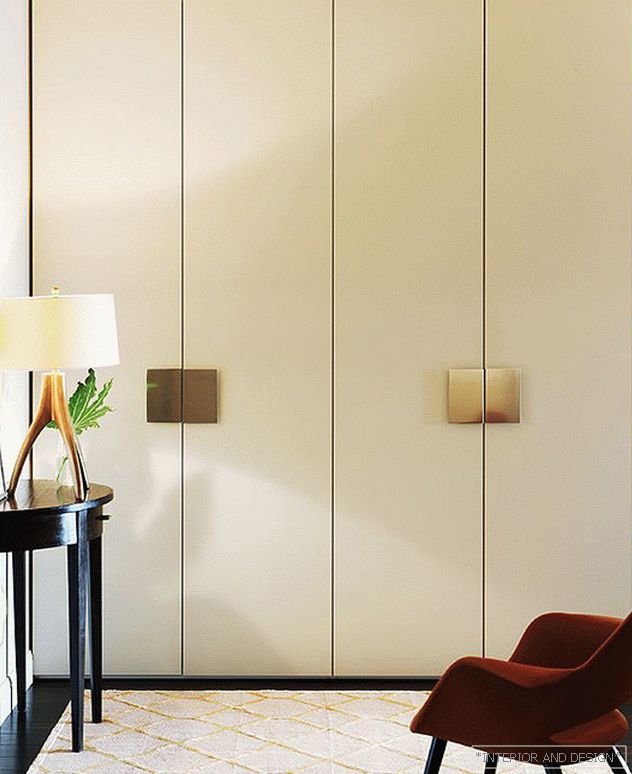 Designer Sergey Ogurtsov. The entrance hall. Carpet Safavieh Rugs. Wardrobe MisuraEmme. Console Teak House.
Designer Sergey Ogurtsov. The entrance hall. Carpet Safavieh Rugs. Wardrobe MisuraEmme. Console Teak House. 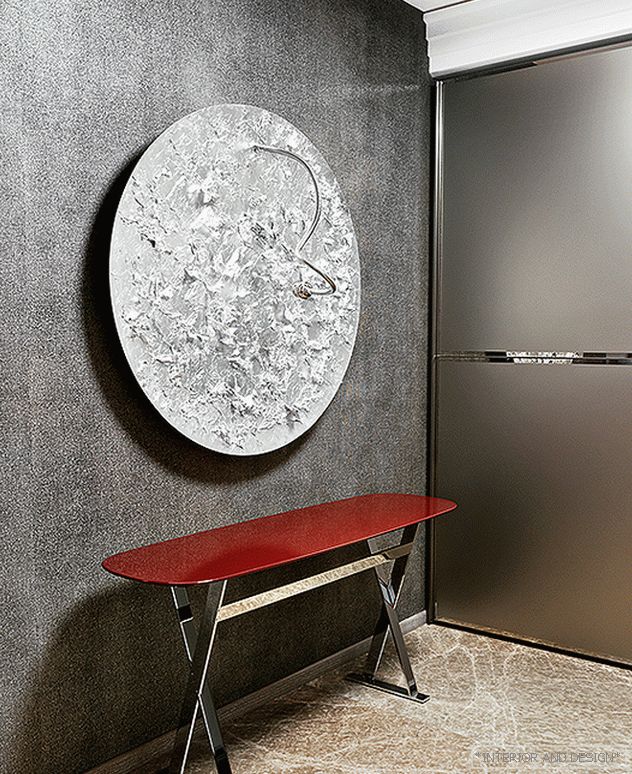 Прихожая по проекту Майка Шилова. На флоковых обоях Rubelli светильник Catellani & Smith в серебряной потали. Шкаф MisuraEmme с фасадами из бронзового сатинированного зеркала. Консоль Maxalto.
Прихожая по проекту Майка Шилова. На флоковых обоях Rubelli светильник Catellani & Smith в серебряной потали. Шкаф MisuraEmme с фасадами из бронзового сатинированного зеркала. Консоль Maxalto. 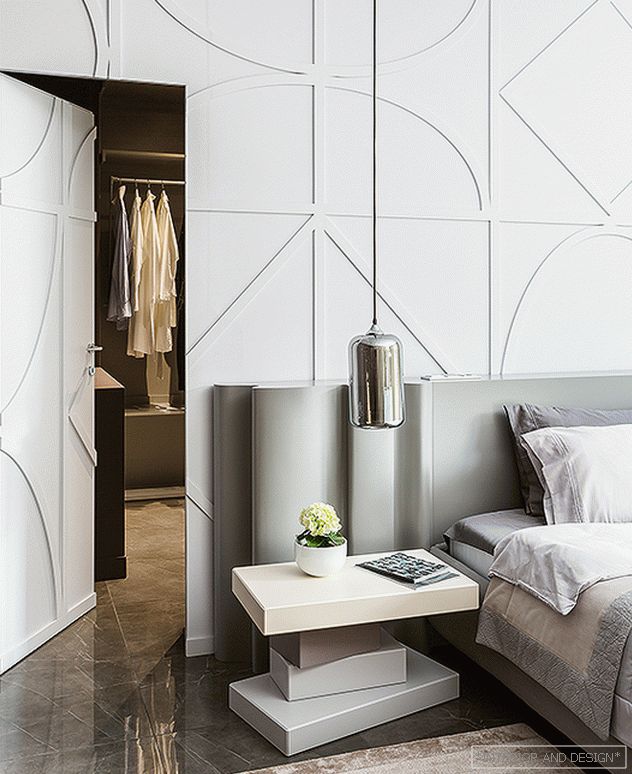 Paris project of Nika Vorotyntseva. Adjacent to the bedroom is a dressing room, in which - in the best French tradition - a secret door leads. The bed (as well as the table next to it) was made according to the sketches of NV Architects.
Paris project of Nika Vorotyntseva. Adjacent to the bedroom is a dressing room, in which - in the best French tradition - a secret door leads. The bed (as well as the table next to it) was made according to the sketches of NV Architects. 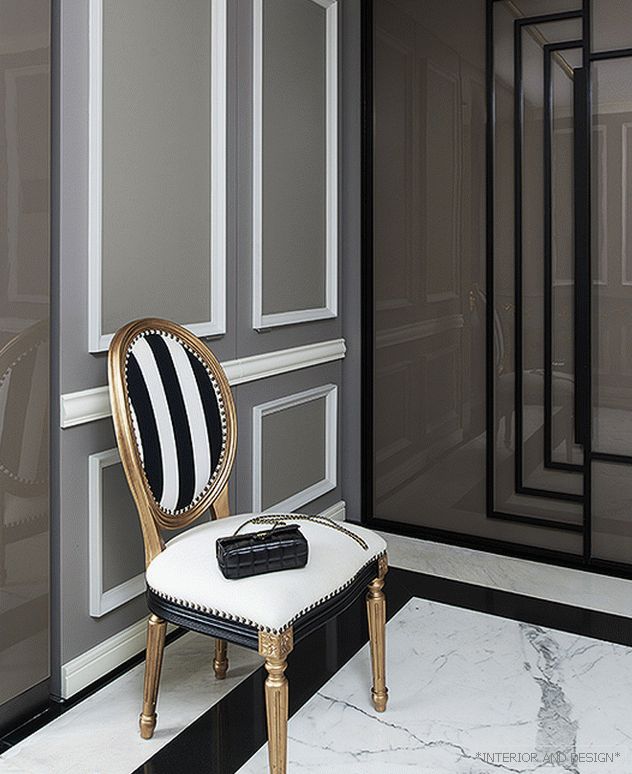 Designer Batis Bow. Hall. Graphics - the leitmotif of the interior. Classic boiserie enameled with a pattern of doors in the built-in wardrobe, marble floor and upholstered chair.
Designer Batis Bow. Hall. Graphics - the leitmotif of the interior. Classic boiserie enameled with a pattern of doors in the built-in wardrobe, marble floor and upholstered chair. 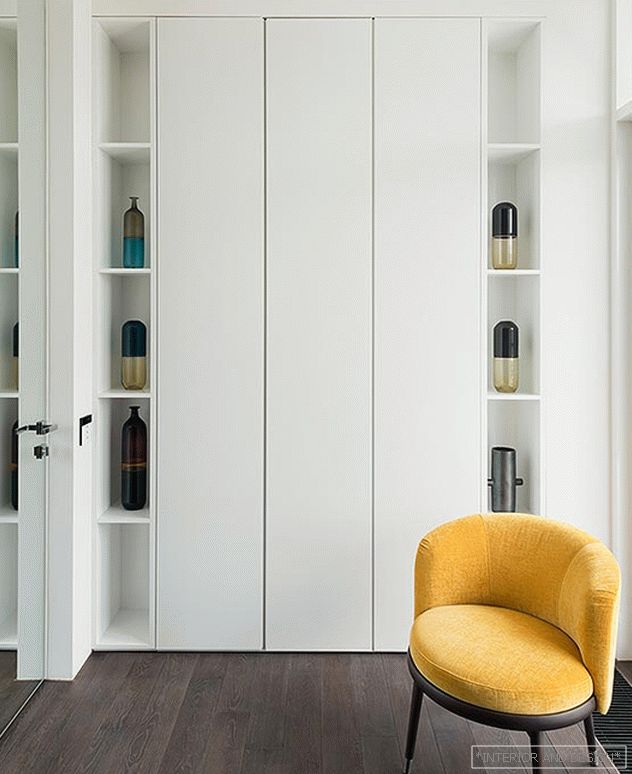 Alexandra Fedorov. House in Pestovo. Guest bedroom. Built-in furniture is made according to the sketches of the authors of the project. Armchair Porada.
Alexandra Fedorov. House in Pestovo. Guest bedroom. Built-in furniture is made according to the sketches of the authors of the project. Armchair Porada. 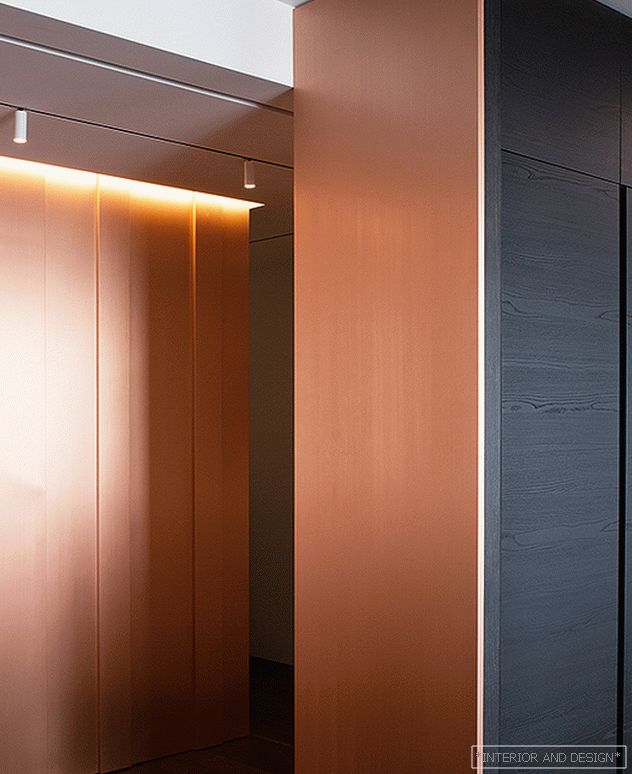 Apartment by project YoDezeen in Kiev. Entrance hall In the depths are private apartments. Cabinets with black facades Poliform.
Apartment by project YoDezeen in Kiev. Entrance hall In the depths are private apartments. Cabinets with black facades Poliform. 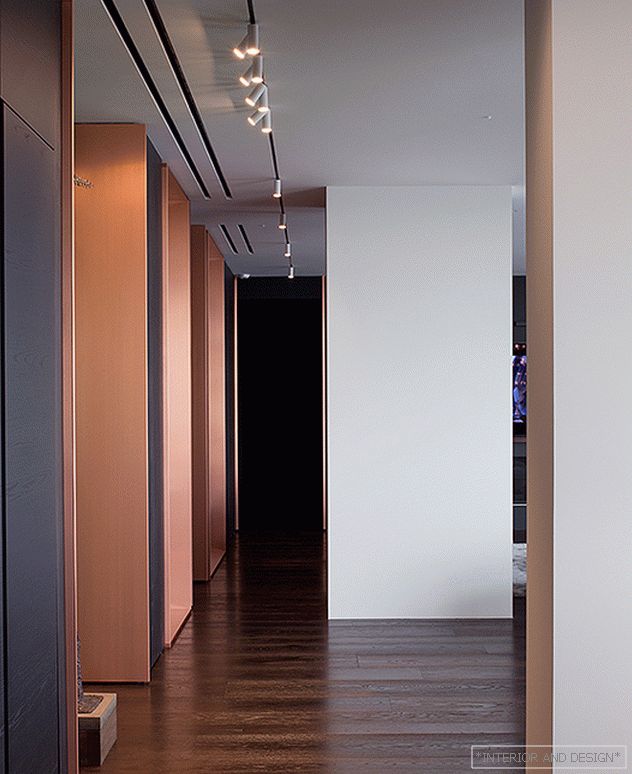 The apartment according to the YoDezeen project in Kiev The texture of the De Castelli copper panels is especially beautiful when the built-in lighting is on.
The apartment according to the YoDezeen project in Kiev The texture of the De Castelli copper panels is especially beautiful when the built-in lighting is on. 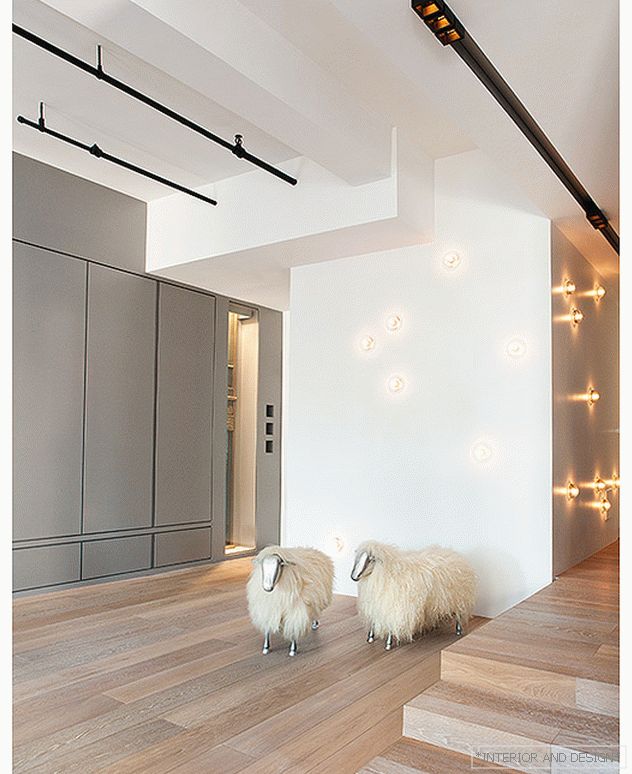 Built-in walk-in closet in Paul Teys's New York apartment.
Built-in walk-in closet in Paul Teys's New York apartment. 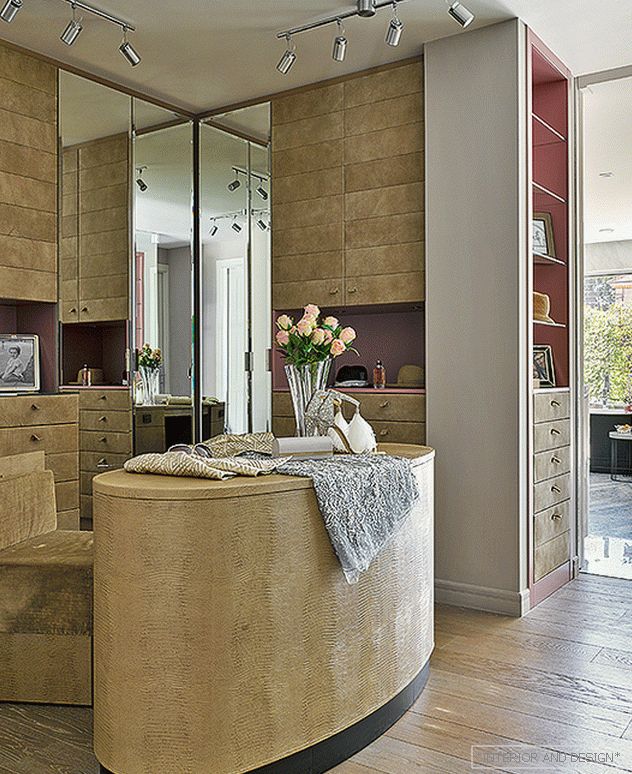 Женская гардеробная на вилле по проекту Liturinsky & Leost. Мебель по эскизам авторов проекте; в отделке использована натуральная замша. «Местные нормативы регулируют даже цвет плитки в бассейне и размер дорожек в саду».
Женская гардеробная на вилле по проекту Liturinsky & Leost. Мебель по эскизам авторов проекте; в отделке использована натуральная замша. «Местные нормативы регулируют даже цвет плитки в бассейне и размер дорожек в саду». 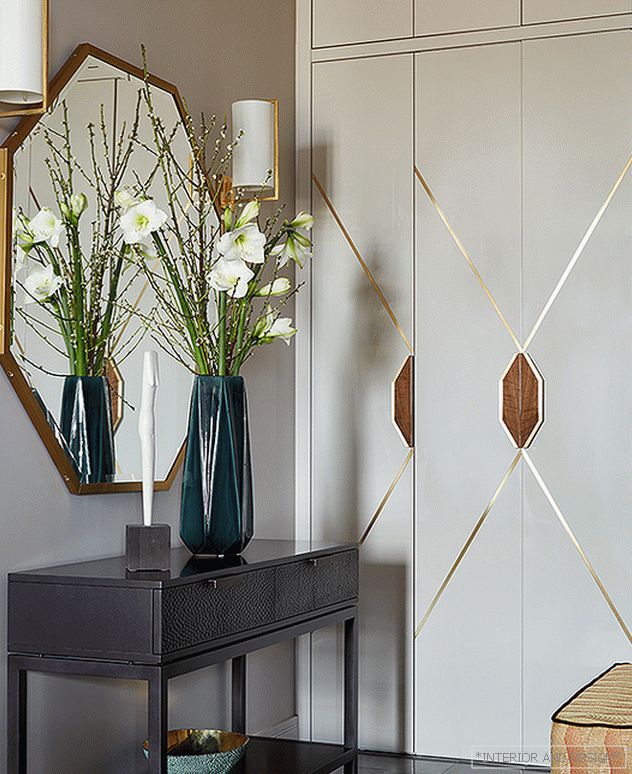 Victoria Sklyarenko and Maya Guzovskaya, GS Interiors. Cabinet and handles according to V. Sklyarenko's drawings: glossy lacquer, brass, American walnut. Implementation: Mrs Ruby. Sconce Barbara Barry.
Victoria Sklyarenko and Maya Guzovskaya, GS Interiors. Cabinet and handles according to V. Sklyarenko's drawings: glossy lacquer, brass, American walnut. Implementation: Mrs Ruby. Sconce Barbara Barry. 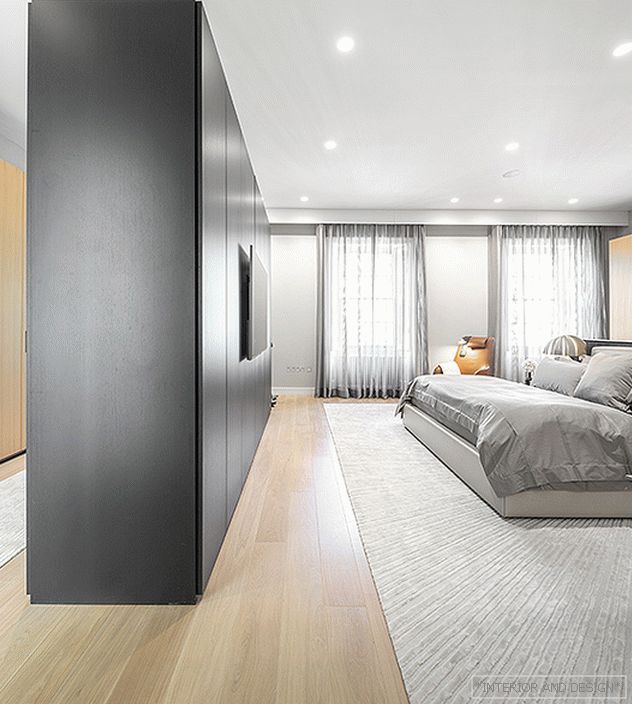 Akhitector Fernanda Marquez. Opposite the bed is a spacious wardrobe. On it is mounted a flat TV.
Akhitector Fernanda Marquez. Opposite the bed is a spacious wardrobe. On it is mounted a flat TV. 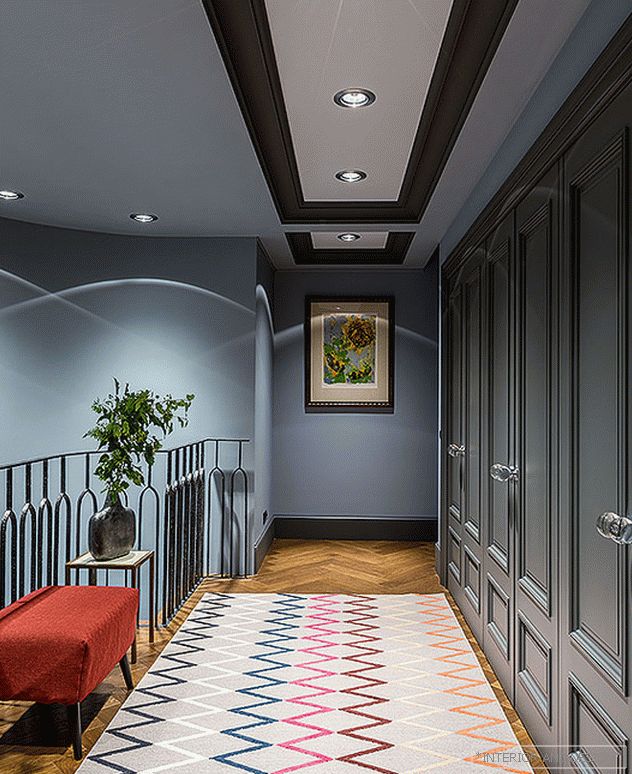 Hall of the second floor. Project Olga Amlinskoy. Carpet diz. S. Sharp, The Rug Company. “I don't buy anything in the store. I design cabinets and racks, trim them with “my” veneers ”
Hall of the second floor. Project Olga Amlinskoy. Carpet diz. S. Sharp, The Rug Company. “I don't buy anything in the store. I design cabinets and racks, trim them with “my” veneers ” 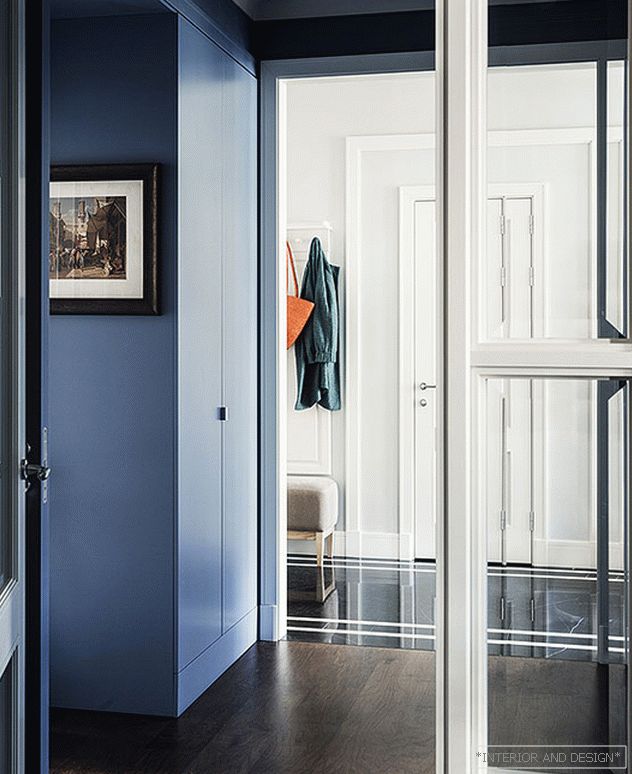 Designer Olga Potashova and architect Georgiy Okorokov, studio Architales. Doors, portals: Architales. On the side of the cabinet is an old lithograph from the salon of an antique book.
Designer Olga Potashova and architect Georgiy Okorokov, studio Architales. Doors, portals: Architales. On the side of the cabinet is an old lithograph from the salon of an antique book. “Storage systems are interesting in that an expressive design can be assembled from a set of standard components. Every time - UNIQUE, individual. Antonio Citterio, Architect and Designer
Wardrobe increase in size, grow up and in breadth. Architects recommend building such a powerful structure in a niche: then it does not feel like volume and does not clutter the room. Perceived as a wall. Door leafs reach a height of three meters and the same width. It makes a difference that the finishing will have such a vast surface. Glossy varnishes and glass of varying degrees of transparency are relevant.
Related: Manhattan Dressing Room: Russian Project by Ekaterina Elizarova
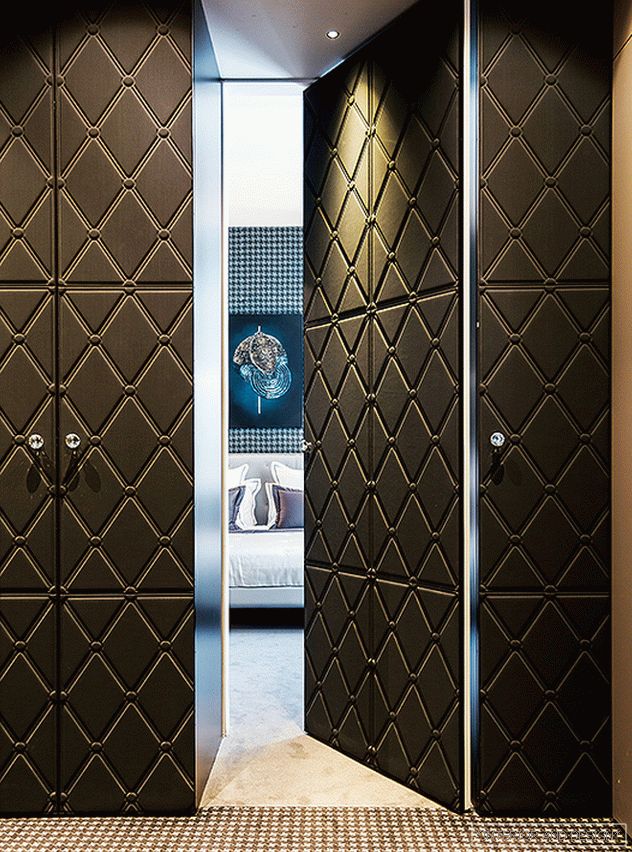 The walls and doors in the hall Gerard Fevre decorated with relief wallpaper Madone brand Elitis. They are a modern imitation of classic furniture upholstery with capitone stitching. On the floor carpet Ege.
The walls and doors in the hall Gerard Fevre decorated with relief wallpaper Madone brand Elitis. They are a modern imitation of classic furniture upholstery with capitone stitching. On the floor carpet Ege. It is considered that the sliding doors are the most spectacular: the huge "monolithic" canvases are really impressive. But the usual swing are improving. The secret of attractiveness is also in the absence of fittings (that is, pens), as well as in the reflective material: the tinted mirror does not get a blank wall in the way of looking. Swing doors are cheaper, but they eat up space: you can’t put anything in front of them.
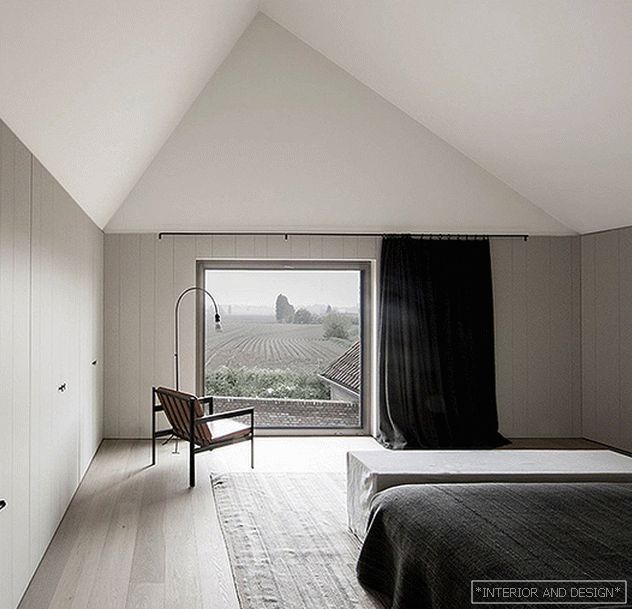 Architect Vincent van Deisen. BS Residence in Zwevegegem (Belgium). With the complete absence of decor, all attention is riveted on the landscape outside the window - it is like a giant painting on the wall;
Architect Vincent van Deisen. BS Residence in Zwevegegem (Belgium). With the complete absence of decor, all attention is riveted on the landscape outside the window - it is like a giant painting on the wall; “In the bedroom, built-in walk-in closets with sleek handles-free facades are preferred,” said Roberto Caccaro, owner of the Italian factory Caccaro. - They are roomy, while not read as volumes, and therefore do not clutter up the room. New trend: graphics. The graphical division of the facades creates a peculiar panel - a concise and very modern decor option. Colors demanded restrained, natural. Surfaces - matte or semi-matte, they are more than glossy, contribute to relaxation in rooms for rest. I want to emphasize that our company uses only water-based coatings in furniture that are safe for humans and for the environment. ”
Related: Roberto Caccaro (Roberto Caccaro): Trends in Storage
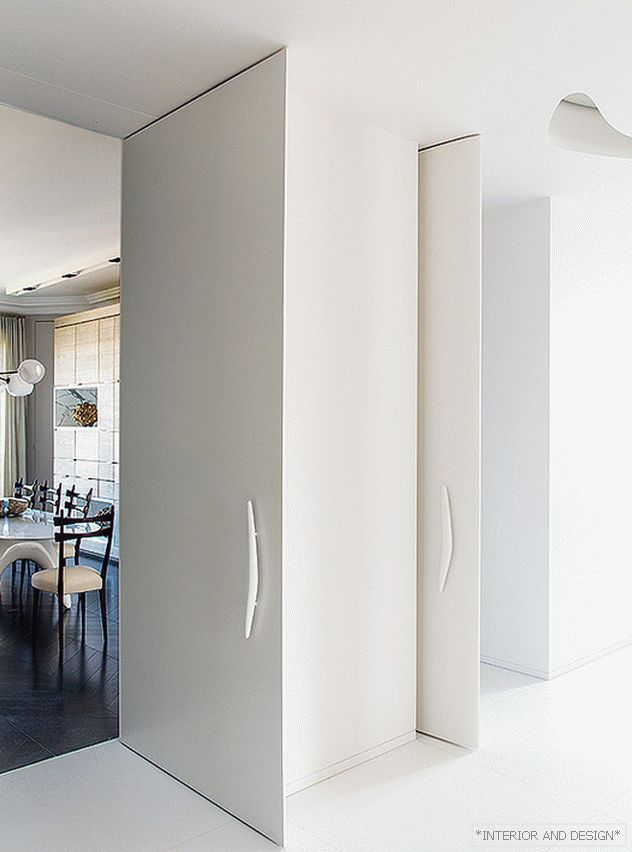 Decorator Damien Langlois-Merinn. Apartments in Paris Saint-Germain demonstrate the master style pattern. Cabinets are built in between the doors.
Decorator Damien Langlois-Merinn. Apartments in Paris Saint-Germain demonstrate the master style pattern. Cabinets are built in between the doors. Discouraging trend: transparent glass sliding doors. Yes, and a dressing room is proposed to be combined with a bathroom. But is it not interesting to try to live in a fashionable way?
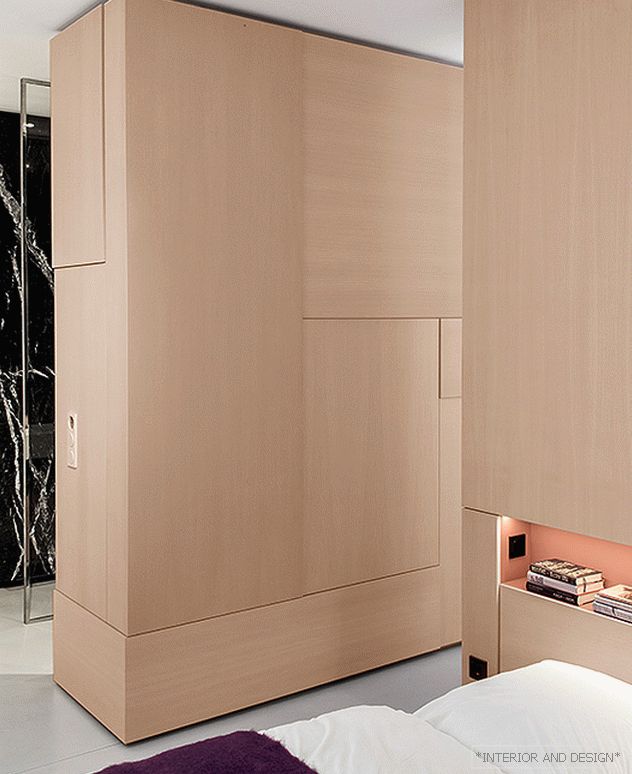 Architects Esther Bruckusk, Patrick Batek and Holger Duve (Bruzkus Batek Architects) - apartment for Russian customers in Berlin. Storage systems are built into the unit located between the kitchen and the hallway (on the other hand, the dressing room).
Architects Esther Bruckusk, Patrick Batek and Holger Duve (Bruzkus Batek Architects) - apartment for Russian customers in Berlin. Storage systems are built into the unit located between the kitchen and the hallway (on the other hand, the dressing room). Doors-books have an advantage over sliding doors: they allow you to view the contents of the cabinet as a whole. Yes, and the price for folding designs is lower.
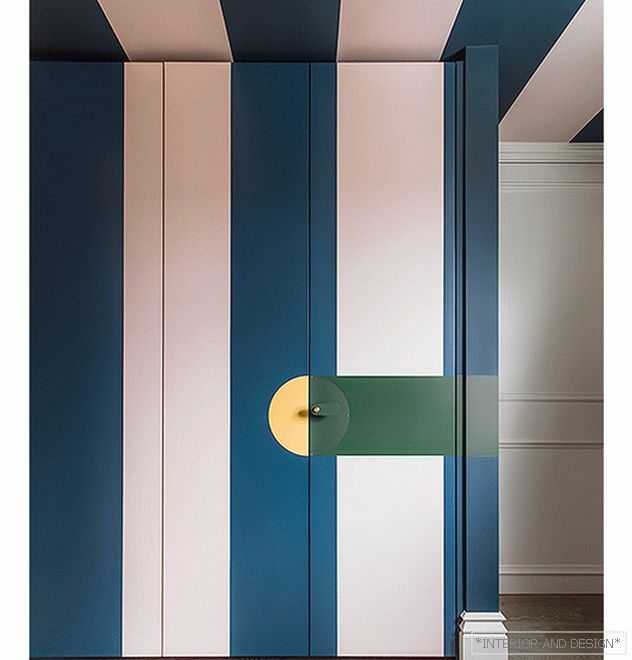 Roselind Wilson Design. Interior designer Roselind Wilson designed the bedroom in the project Holiday House London.
Roselind Wilson Design. Interior designer Roselind Wilson designed the bedroom in the project Holiday House London. If the area allows, it is necessary to allocate a dressing room. Convenient depth starts from two meters: 50 cm on each side occupy shelves, and there is still enough space to look at things, try on, evaluate yourself in the mirror. Experts estimate that building up a fill higher than 2.70 m is unprofitable: at the top there are dead zones. Another figure: for each hanger, you need to take 7 cm of the bar: then the clothes will not be dented.
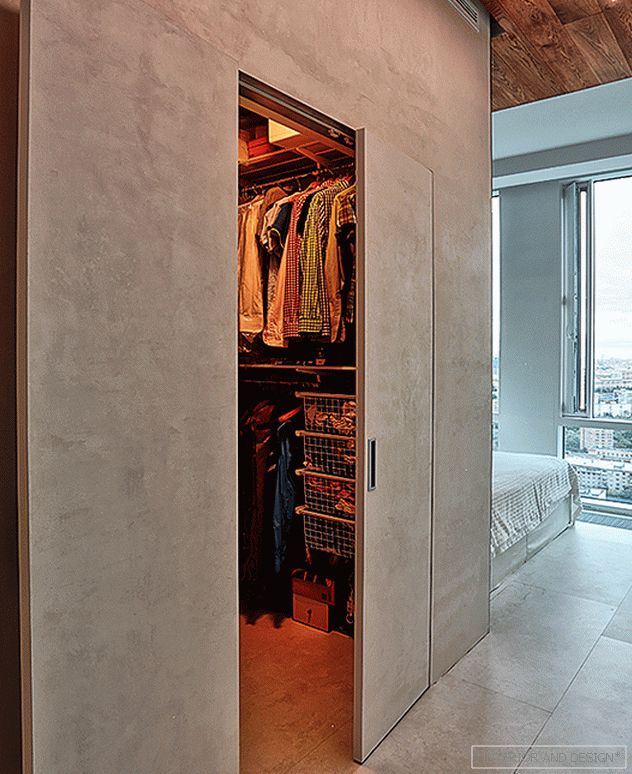 The cloakroom is invisible: the door leading to it, when closed, looks like part of a wall. Project Bureau Art Derevo.
The cloakroom is invisible: the door leading to it, when closed, looks like part of a wall. Project Bureau Art Derevo. 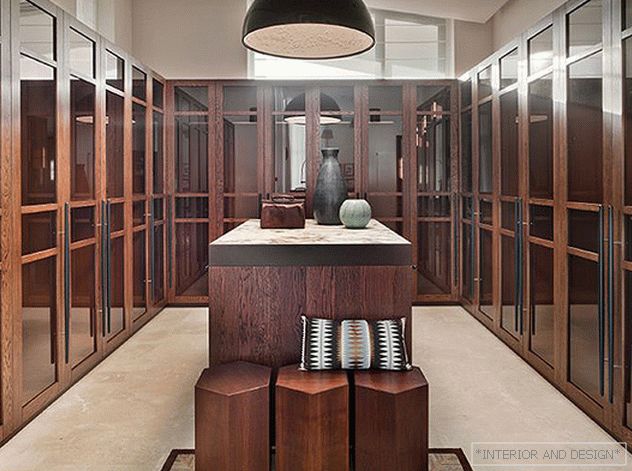 A wardrobe in the house designed by Arseny Leonovich. It is located near the entrance area. From the room there is access to the guest bathroom.
A wardrobe in the house designed by Arseny Leonovich. It is located near the entrance area. From the room there is access to the guest bathroom. 
