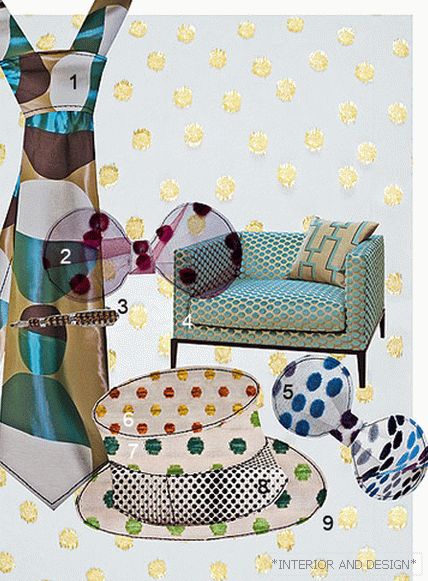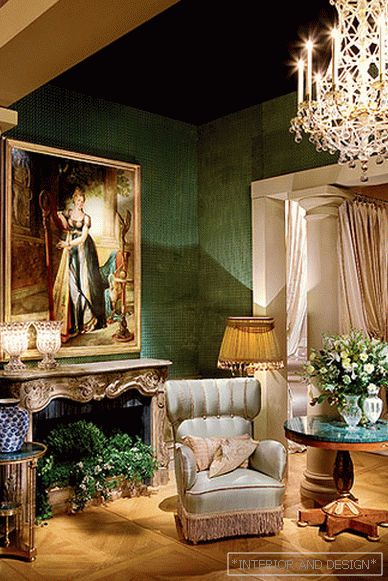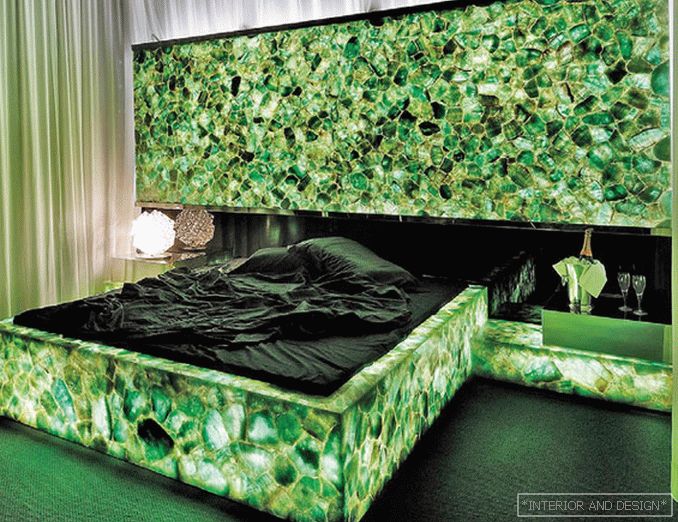A couple with two children is incredibly lucky with the plot: a townhouse with its own garden is located on the edge of a pine forest five minutes from the main avenue of Minsk. The model house was rebuilt for them by the architect Alexey Daineko.
По теме: Между комнатой и садом: вилла в Сиднее от Alexander & Co
“Customers are young people with a broad outlook and the ability to move freely around the world,” says Aleksey Daineko. - They are well aware of how architecture affects the lifestyle of a family. Very quickly we got close, the trust grew into a fruitful cooperation.
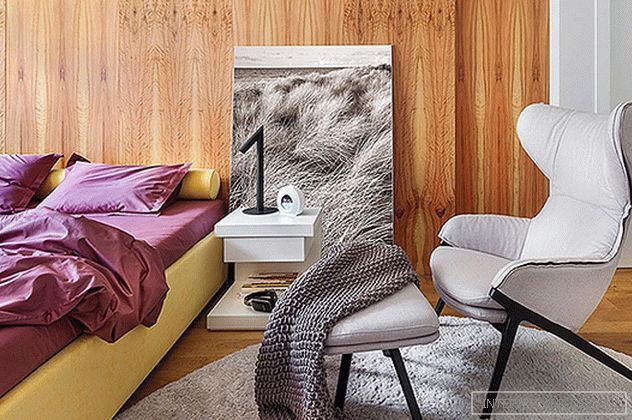 Bedroom. The headboard is veneered with olive. Round carpet Linteloo, pouf and chair, diz, Patrick Norge for Cassina. Photo by Sergey Pilipovich.
Bedroom. The headboard is veneered with olive. Round carpet Linteloo, pouf and chair, diz, Patrick Norge for Cassina. Photo by Sergey Pilipovich. When I first came to the courtyard, I noticed how beautifully the sunset sun illuminates the tops of the pines. Imagine: five minutes ago you stood in a traffic jam on the avenue, and here in your garden you listen to the birds singing and watch how the wind moves high crowns. Thus, the idea was born of concentrating important functional areas - the dining area and the entrance - on the side opposite to the main facade. This required a significant change in layout. Clients took a pause to think, but very soon we approved the script. Thanks to the trust of customers, my experience and proven team, I successfully combined design with construction. All the work we completed in a year.
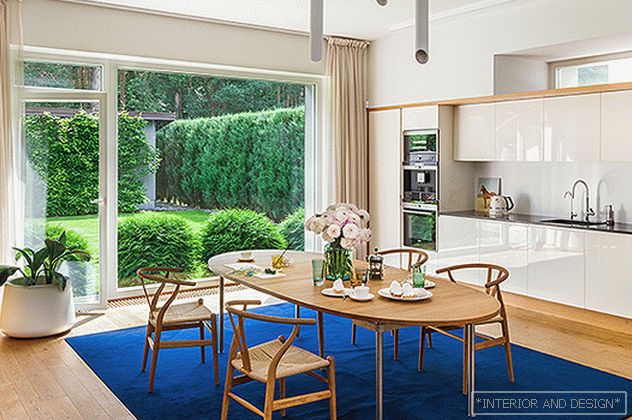 Столовая выделена ярко-синим ковром Moooi. Стол и стулья Carl Hansen & Son. Кухонные шкафы изготовили в Минске по эскизам автора проекта.
Столовая выделена ярко-синим ковром Moooi. Стол и стулья Carl Hansen & Son. Кухонные шкафы изготовили в Минске по эскизам автора проекта. You can enter the house in two ways: conveniently - from the side of the main facade and beautifully - through the garden. From the street we drive into the garage, from where we get into the dressing room, where we leave outerwear. From the garden through the terrace we pass into the hall with a wardrobe and a guest bathroom or directly into the kitchen-dining room.
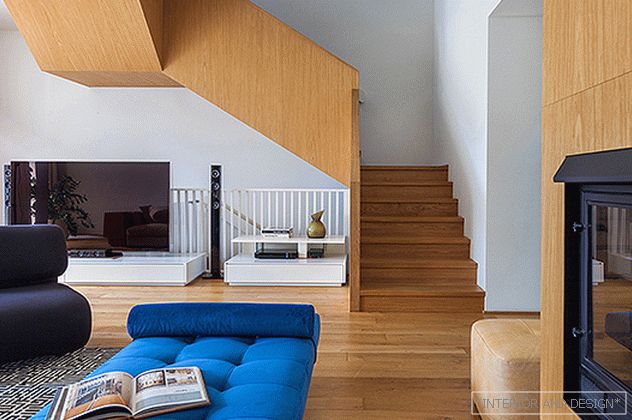 A staircase leads to the second floor where there are three bedrooms with dressing rooms, two bathrooms and a gym. There is another, hidden staircase - in the basement with outbuildings.
A staircase leads to the second floor where there are three bedrooms with dressing rooms, two bathrooms and a gym. There is another, hidden staircase - in the basement with outbuildings. 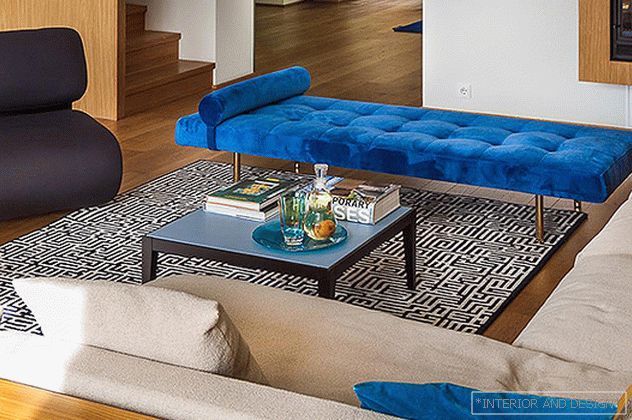 Cappellini carpet, Poltrona Frau coffee table, Innovation blue couch. Sofa company "Furman."
Cappellini carpet, Poltrona Frau coffee table, Innovation blue couch. Sofa company "Furman." 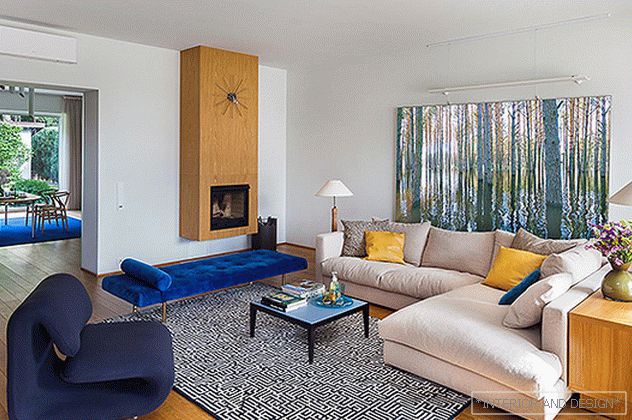 On the axis of the dining room - a spacious living room. 1970s left armchair Chauffeuse 1500, diz. Etienne-Henri Martin. The fireplace is made in Minsk according to the architect’s drawings. Watch design by George Nelson, Vitra. Photo "Palesse" Sergei Pilipovich.
On the axis of the dining room - a spacious living room. 1970s left armchair Chauffeuse 1500, diz. Etienne-Henri Martin. The fireplace is made in Minsk according to the architect’s drawings. Watch design by George Nelson, Vitra. Photo "Palesse" Sergei Pilipovich. 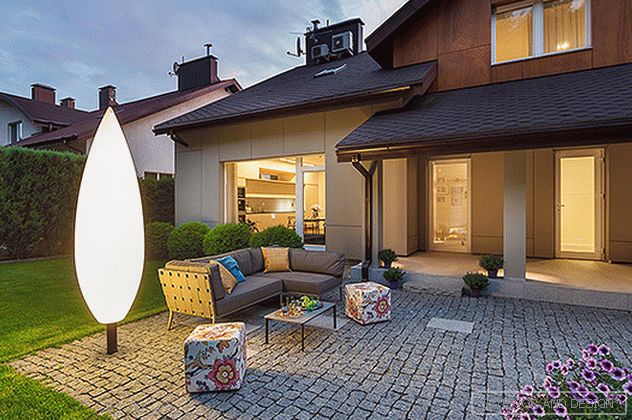 Vibia lamp, outdoor sofa of the Danish company Cane-line. Front panels covered with oak veneer, Prodema.
Vibia lamp, outdoor sofa of the Danish company Cane-line. Front panels covered with oak veneer, Prodema. 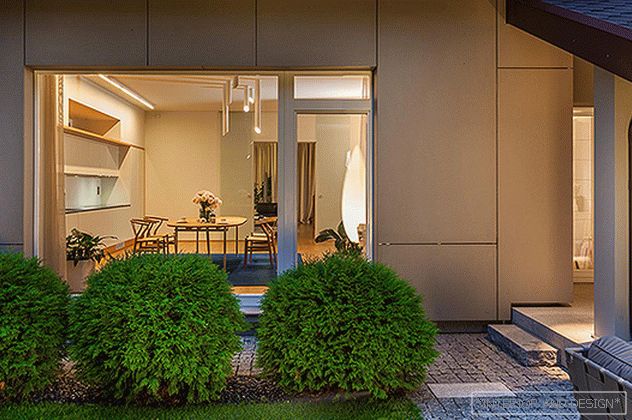 The house is decorated with facade panels of fiber cement Eternit.
The house is decorated with facade panels of fiber cement Eternit. As an architect, it was important for me to turn the house towards the sun. The bedroom meets the sunrise, the living room is lit by the sunset sun and goes into the dining room overlooking the forest illuminated by the rays. As darkness sets in, the ambient light comes from a combination of floor lamps and accent lighting. The entire heating system is hidden in the structures of the floors and walls, as if radiators are not there at all - like in houses in Cyprus or Sicily, where the family loves to rest.
 In the bathroom, as well as throughout the house, there is a DiLegno solid oak plank on the floor. Cappellini mirror, Keramag plumbing. Dornbracht mixers.
In the bathroom, as well as throughout the house, there is a DiLegno solid oak plank on the floor. Cappellini mirror, Keramag plumbing. Dornbracht mixers. 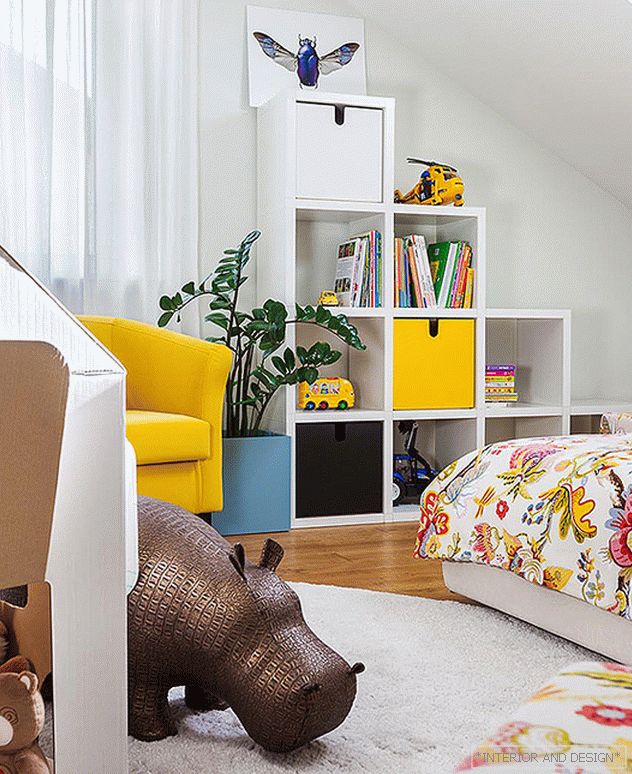 Children's Rack Kartell.
Children's Rack Kartell. 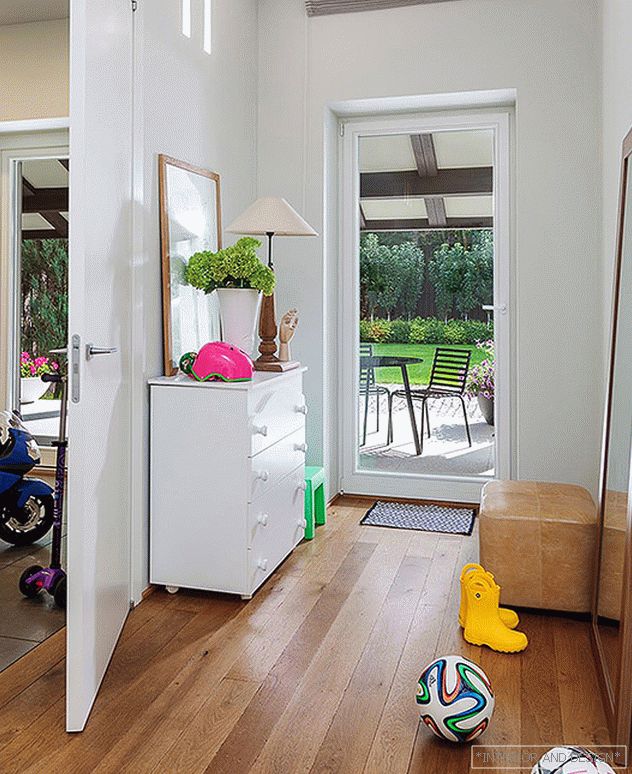 Entrance hall from the garden. Linteloo leather pouf, vase on the chest of Pepa Reverter.
Entrance hall from the garden. Linteloo leather pouf, vase on the chest of Pepa Reverter. 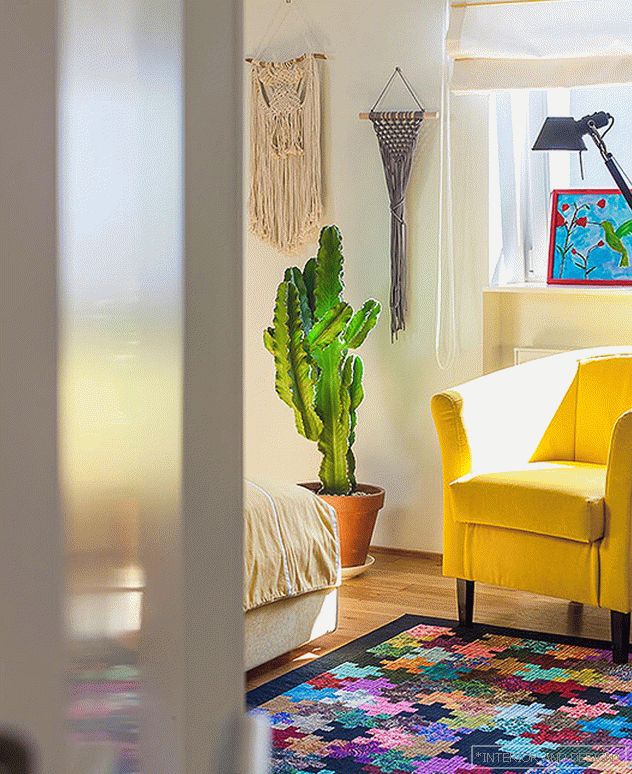 Fragment of the nursery. Floor lamp Luceplan. Carpet in the patchwork technique “Nastya Taras”, watercolor painting by the owner of the room.
Fragment of the nursery. Floor lamp Luceplan. Carpet in the patchwork technique “Nastya Taras”, watercolor painting by the owner of the room. Neighborhood with nature, a sense of peace, like in the countryside - we tried to bring this mood into the interior: the house is filled with wood, eco-friendly textiles. I have carefully studied the composition of materials, including mortars. Part of the front panels are covered with natural oak veneer. Natural textures are combined with neutral pieces of furniture. There are modern things from the Cassina, Poltrona Frau, Cappellini brands, but also the classics of the 20th century: the dining room design group by Hans Wegner, the clock by George Nelson. ”
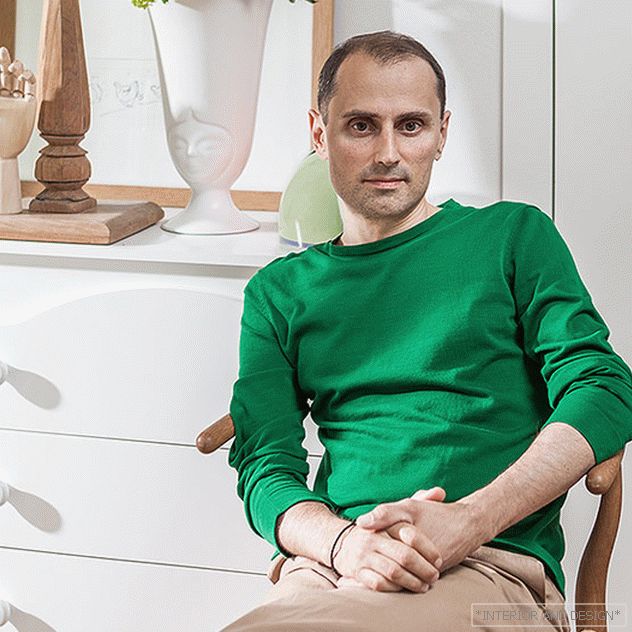 Architect Aleksey Daineko.
Architect Aleksey Daineko. 
