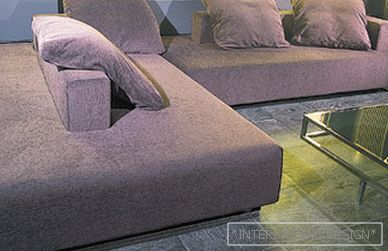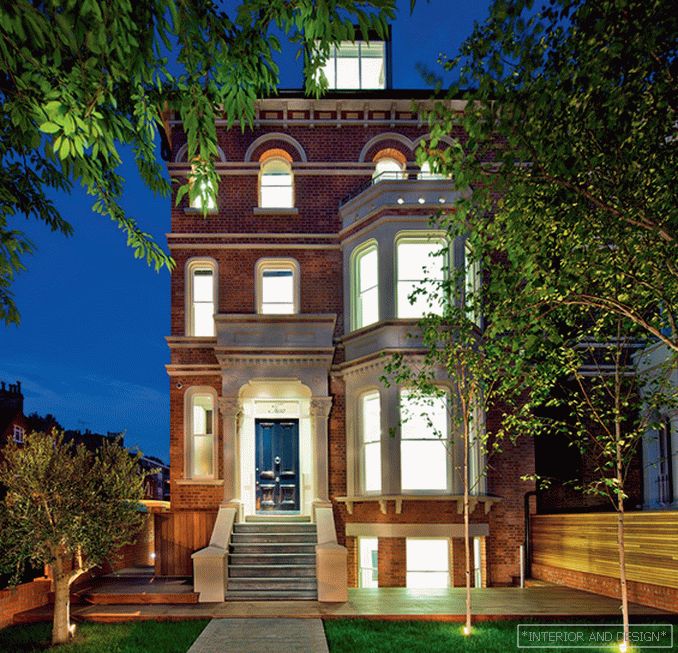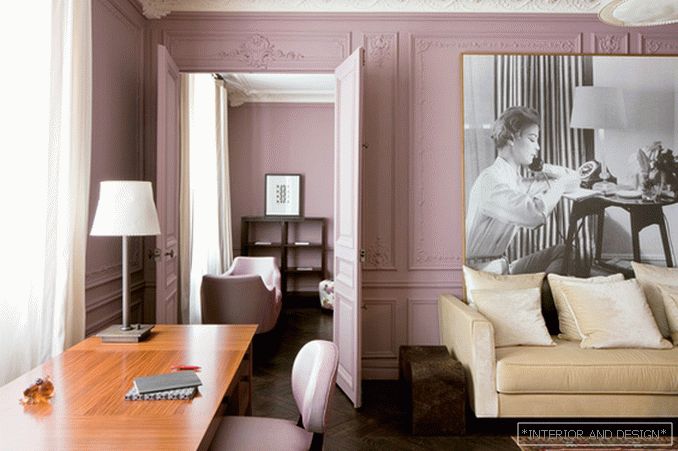Architect Alexander Erman designed an apartment in a new building on the Old Arbat. The interior was published by Alexander in the magazine "INTERIOR + DESIGN" in 2012. However, there is a feeling that he made recently.
By topic: Sergey Ogurtsov: Moscow glamor
Александр Эрман начал проектировать квартиру на Арбате в 2007-м. Выдержал ее в своем фирменном стиле: как будто в старинный дом с красивой сдержанной архитектурой, где-нибудь в Париже или Лондоне, въехали люди и привнесли с собой мебель и декор нового времени. Именно за такими интерьерами шли тогда в бюро Erman & Klodt многие клиенты. По разным причинам в работе возникла пауза длиной в три года.
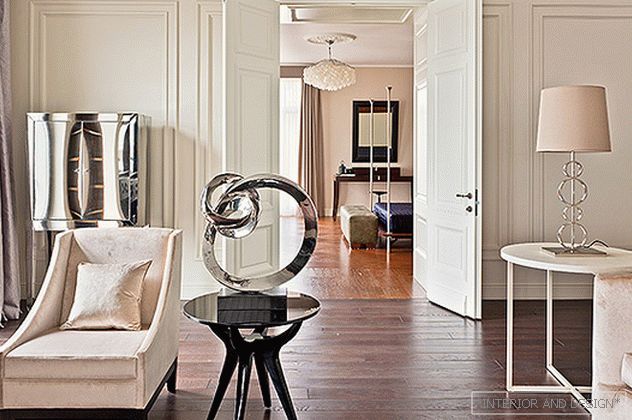 From the living room, the door leads directly to the bedroom: the architect abandoned the corridors in favor of space. Chrome bar Eichholtz, Marie's Corner armchair. Table and lamp La Fibule, white table Guadarte. Dressing table Selva, chandelier Verpan.
From the living room, the door leads directly to the bedroom: the architect abandoned the corridors in favor of space. Chrome bar Eichholtz, Marie's Corner armchair. Table and lamp La Fibule, white table Guadarte. Dressing table Selva, chandelier Verpan. 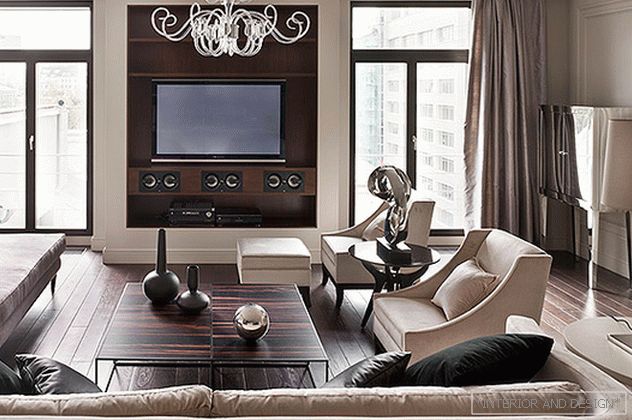
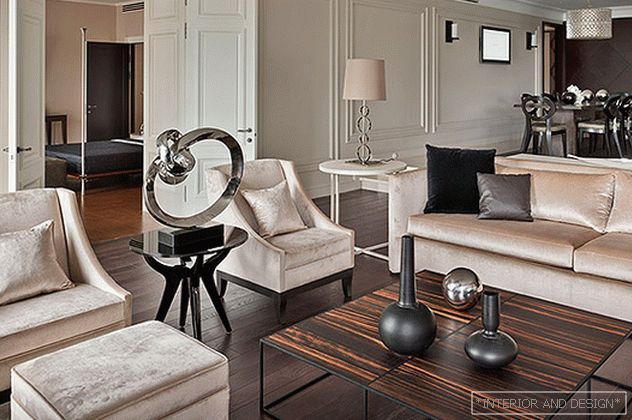
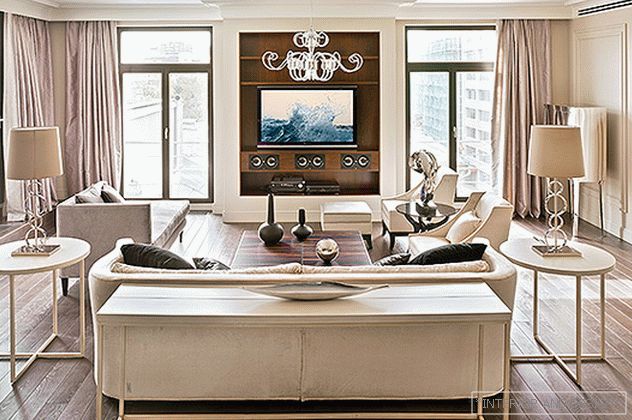 Living room. Zebrano table, Linteloo, Italamp chandelier, pouf and Marie's Corner armchair, La Fibule table and lamp, Desio sofa, white table, console, Guadarte couch.
Living room. Zebrano table, Linteloo, Italamp chandelier, pouf and Marie's Corner armchair, La Fibule table and lamp, Desio sofa, white table, console, Guadarte couch. 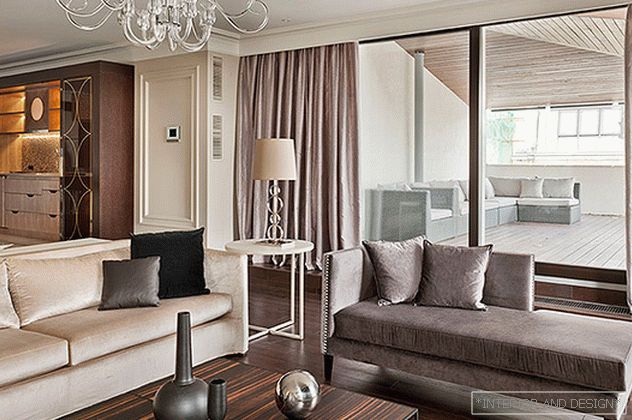
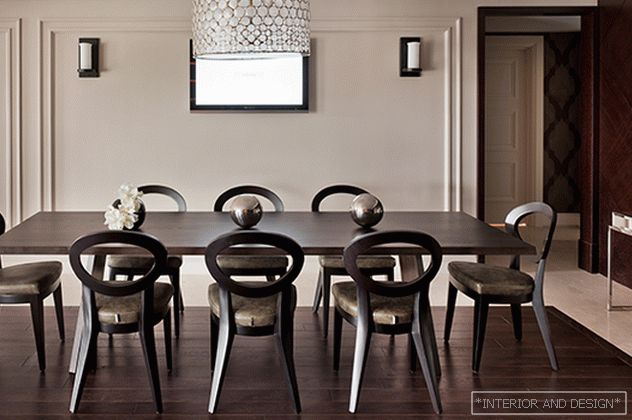
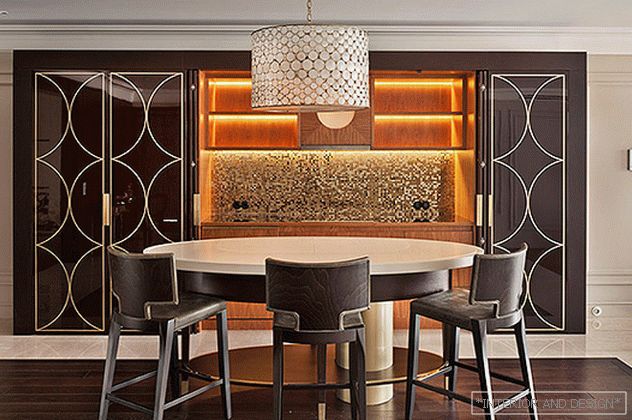
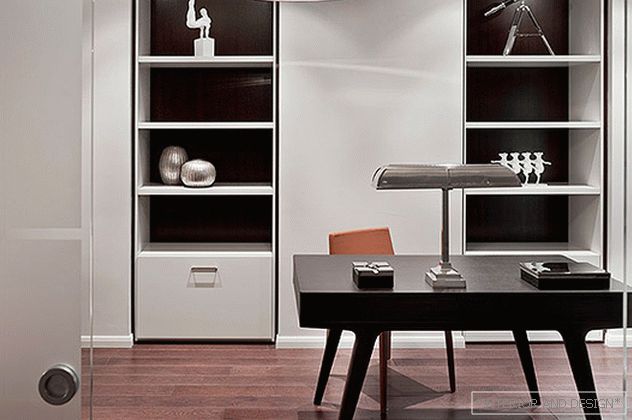
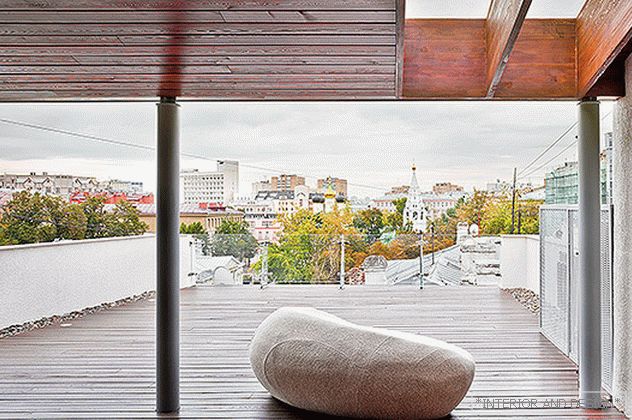 View from the open terrace.
View from the open terrace. “I even forgot to think about this apartment, when suddenly it appeared again. It was interesting to return to it: a lot has changed in the world, inside, in terms of creativity and in business. The crisis is over. ” The architect did not change the finished project, but he finished it. Made it cleaner, easier. Reduced decorative - added functionalism. The number of items and parts has clearly decreased, making the value of each of them increased. “We can say that the apartment has two births,” says the author. Creativity was complicated by the initial data: the monolithic concrete house did not give fertile soil. Horrific windows of poor proportions, cut through so high that the sill is at the level of the chin, low ceilings, poor layout of risers.
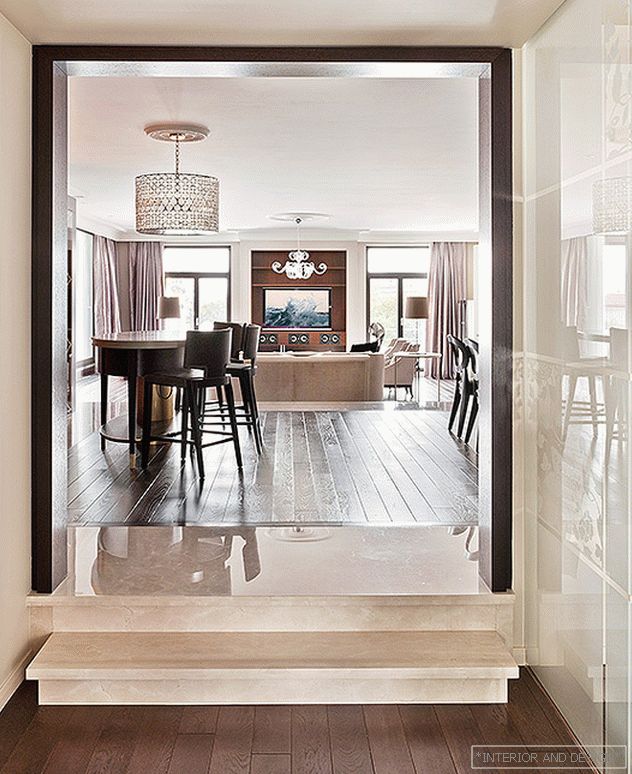 A podium was erected to hide communications. The flooring combines oak and cream-colored marble.
A podium was erected to hide communications. The flooring combines oak and cream-colored marble. 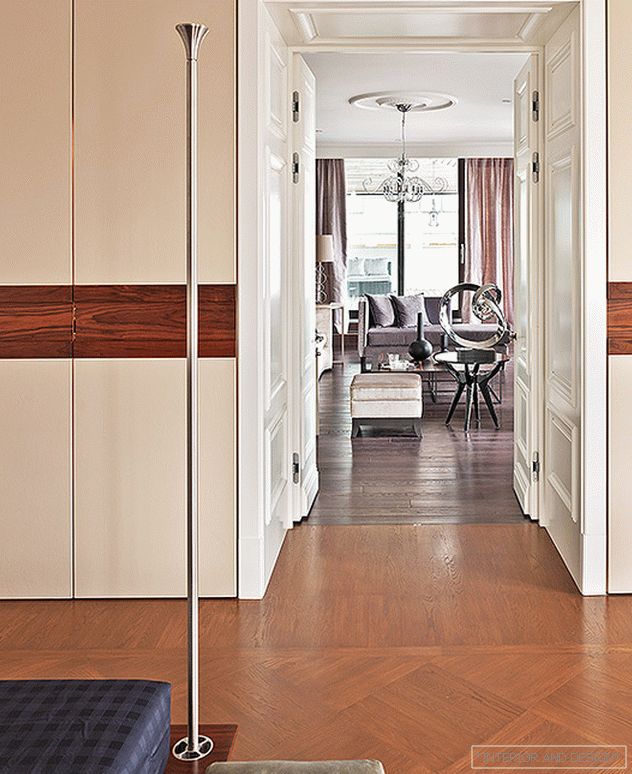
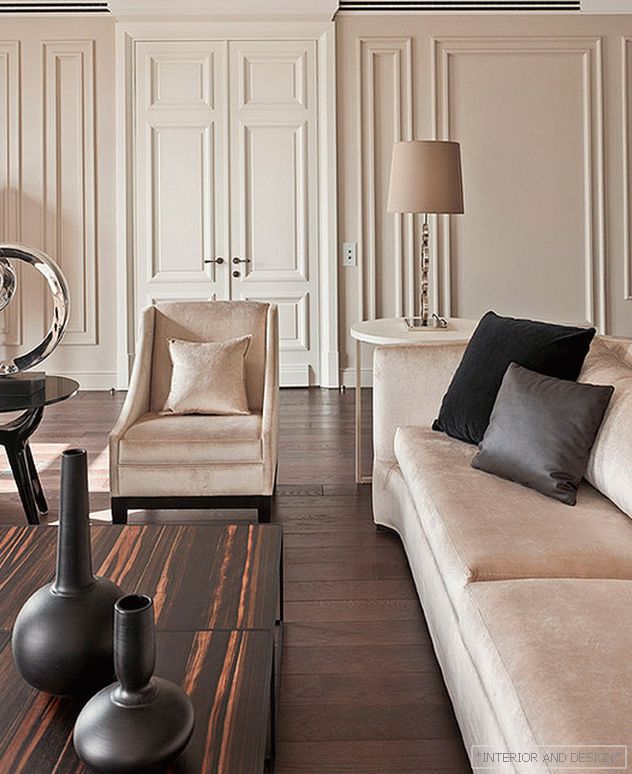
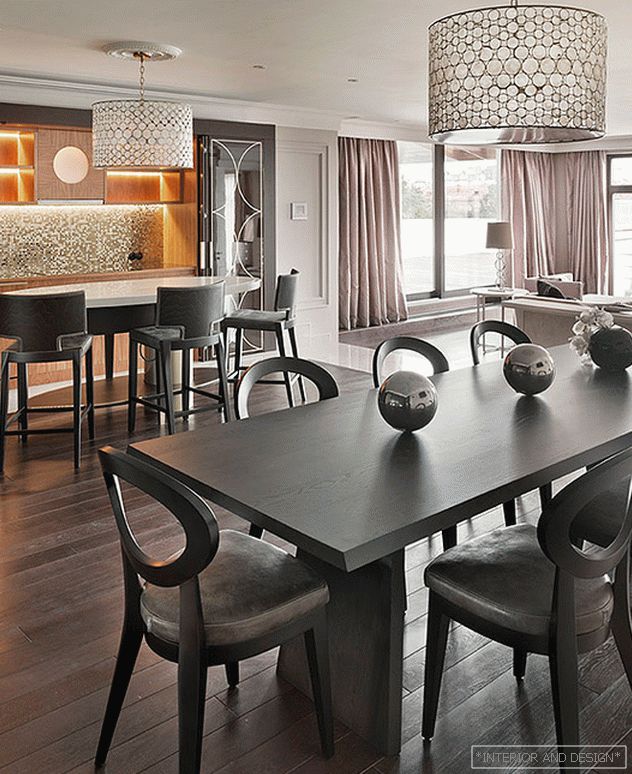
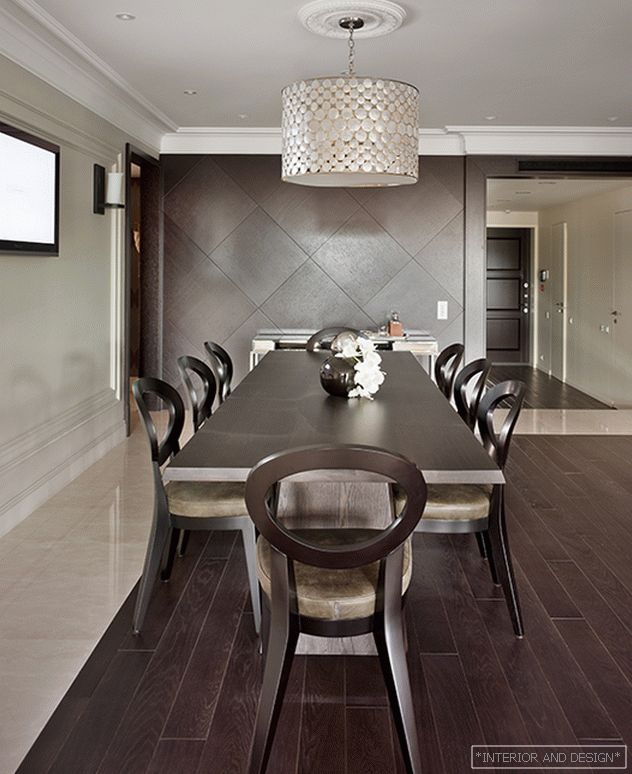
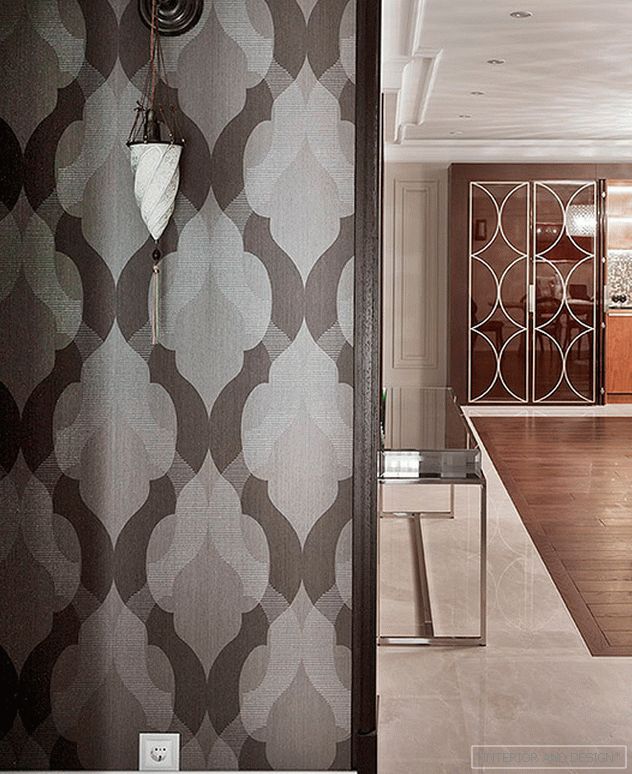
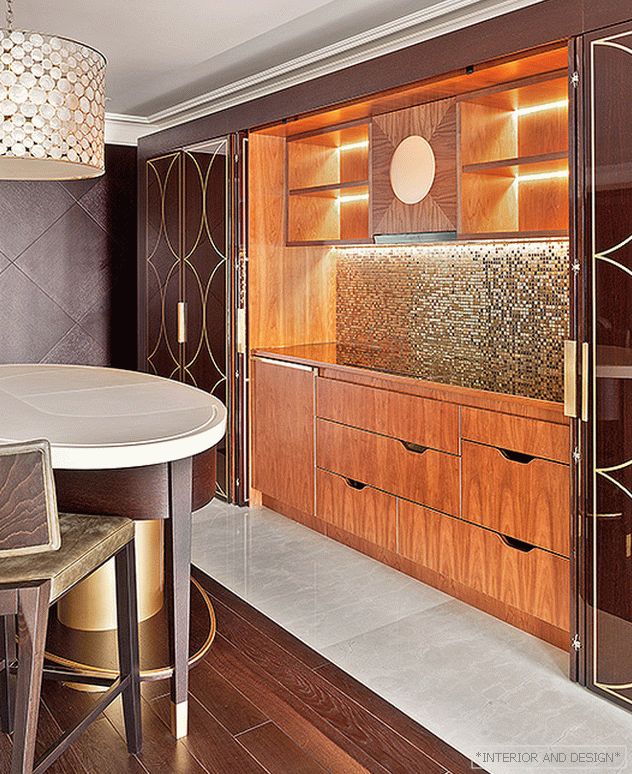 The ellipsoid island serves as a bar. Inside under the lid built sink with a mixer.
The ellipsoid island serves as a bar. Inside under the lid built sink with a mixer. 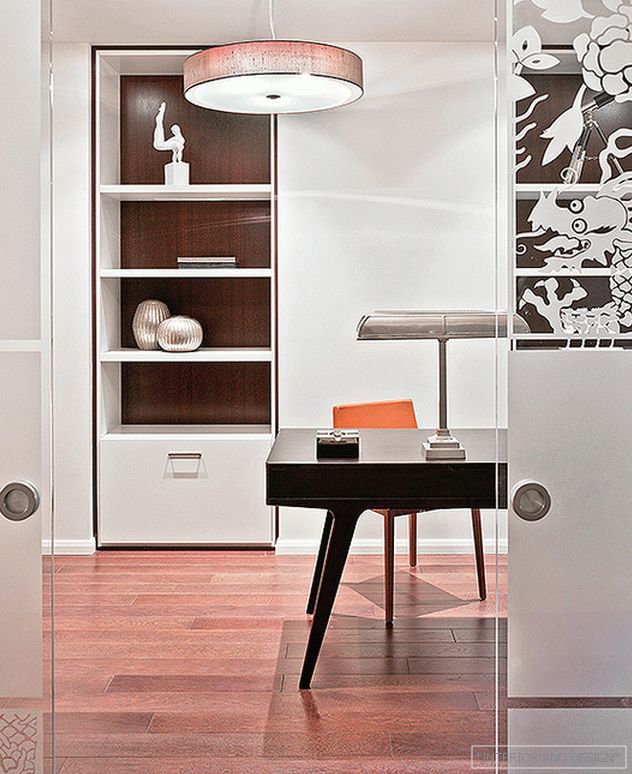 A glass partition of four fragments closes the cabinet. Chelsom chandelier, Eichholtz lamp, La Fibule table.
A glass partition of four fragments closes the cabinet. Chelsom chandelier, Eichholtz lamp, La Fibule table. 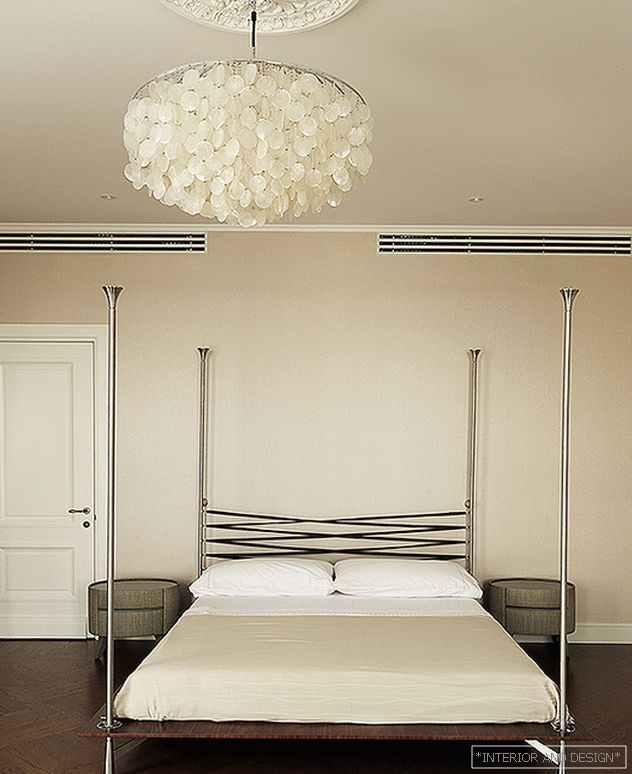
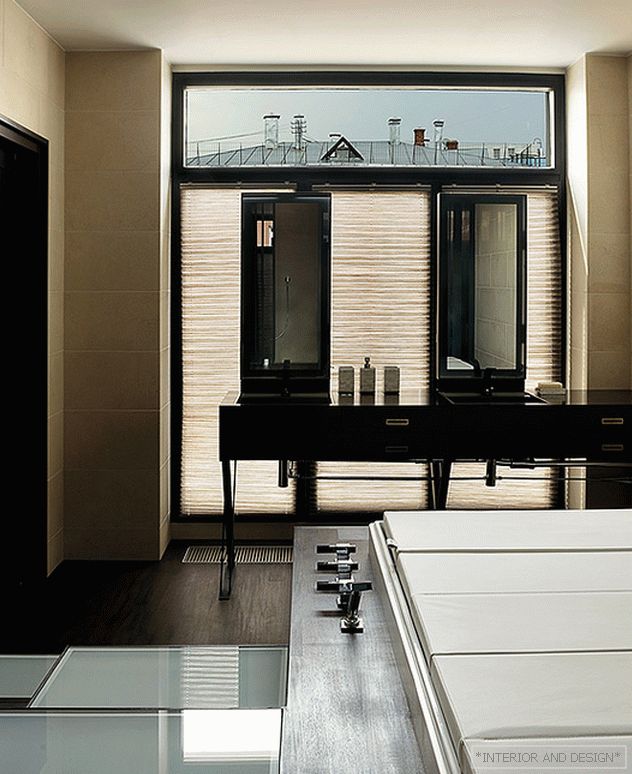 Bathroom with window.
Bathroom with window. 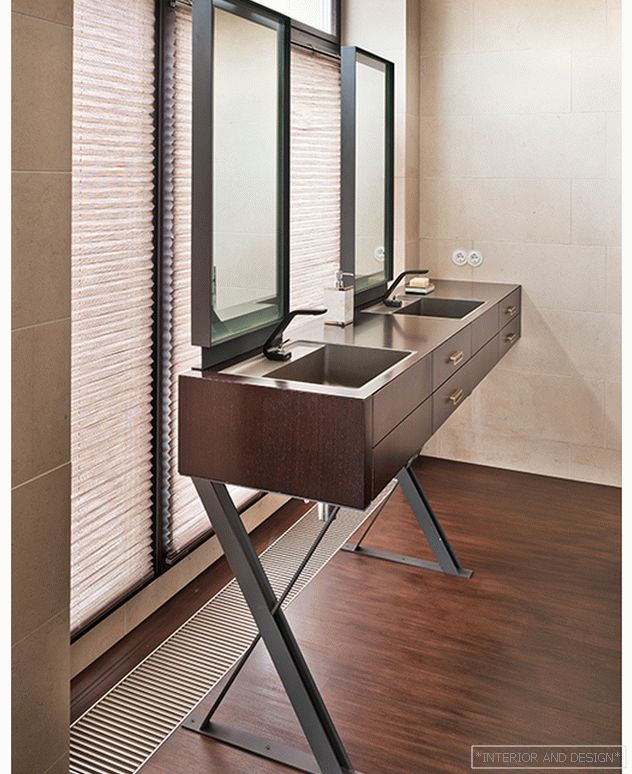
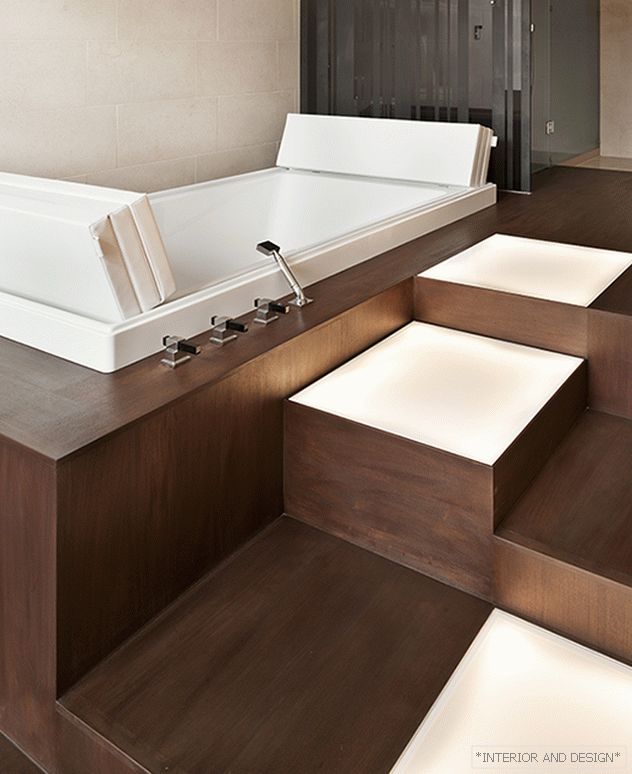
The staircase, elevator, public corridors, reminded of the escape route in a shopping center in Mytishchi. “Only panel houses are worse. The lowest quality at the price of a castle in Italy. The people who were building the building might have supposed that there would be apartments there, but they didn’t imagine how to ensure normal planning solutions. However, I am used to such difficulties. In addition, here - a unique case - allowed to increase the windows. So in this case, I was more lucky than not. ” What the architect was exactly lucky with is the customer.
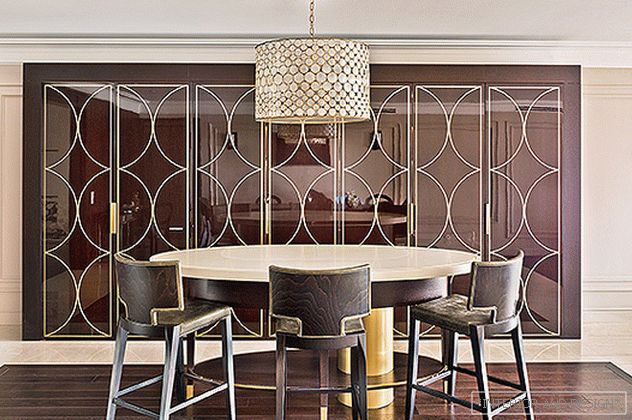 The kitchen (created by the architect) is completely hidden behind the decorative doors.
The kitchen (created by the architect) is completely hidden behind the decorative doors. “I didn’t meet clients who would have less interfered with the process. With eyes closed, not afraid of anything, fully trusted me. Were sure: the architect knows how to. It increases the responsibility for what you do. ” Alexander Erman calls the Arbat apartment "the crown of his personal stylistic era." But today, he says, he himself would not have created such a thing - only if the customers asked. “My task as an architect is to do beautifully what the client asks. This is my credo. ”
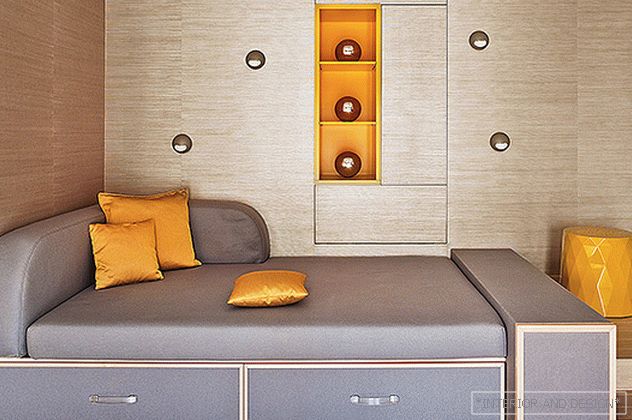 One of the children. Philips built-in lights. A bed and a rack according to sketches of architect Alexander Erman. Implementation: the company "Nika".
One of the children. Philips built-in lights. A bed and a rack according to sketches of architect Alexander Erman. Implementation: the company "Nika". “Today, my principle is more functionality,” says the author of the project. - A clean, well-planned space in which there are beautiful self-valuable things. Such that they certainly like the client and the architect. This is our mutual choice with him: they are suitable for life, and for me - compositionally. ”
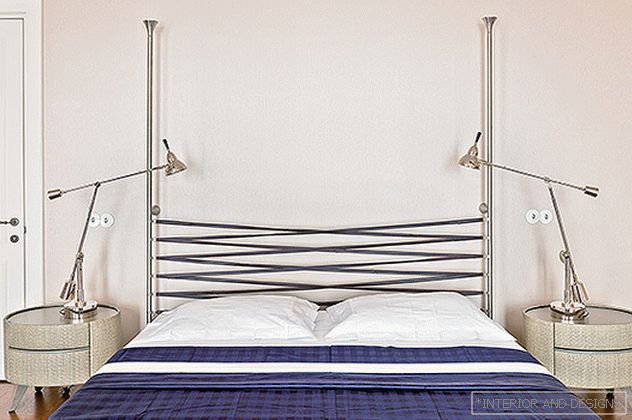 There are few objects in the house, why the value of each multiplies. Bed by A. Hermann. Implementation: the company "Nika". Bed linen Ralph Lauren.
There are few objects in the house, why the value of each multiplies. Bed by A. Hermann. Implementation: the company "Nika". Bed linen Ralph Lauren. Area 250 sq. m allowed to create a spacious room. Open living-kitchen-dining room - about 70 square meters. m, children of 18 sq. m, master bedroom - 30. With its simple layout without corridors and vestibules space is used as much as possible is helpful. From the living room a door leads directly to the bedroom. Customers is approved. "Everything depends on the lifestyle of people, - says the architect. One can sleep with the TV works, others need so quiet, as if the whole world had died. I am engaged in arts and crafts: implements the functions in space. It sets the client. "
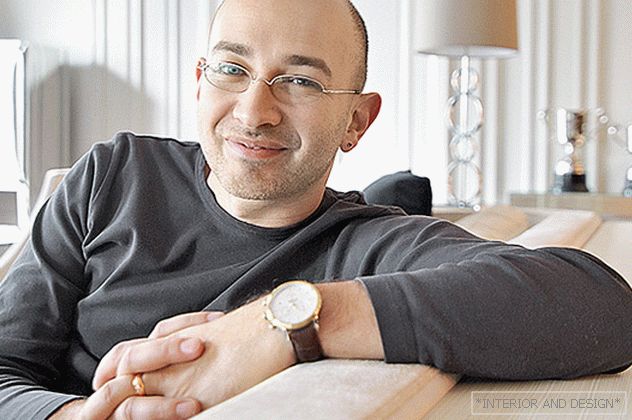 Architect Alexander Erman.
Architect Alexander Erman. Each project by Alexander Erman presents unique items - objects according to his sketches and drawings. They increase the degree of luxury. In the open space of the living room there is a kitchen that looks like a cupboard of handicraft work. Inside the equipment is hidden. The model used a variety of materials. Outside - wenge with gold painting, inside - cherry, mirror glass, metal mosaic. The boxes on the end are beautifully decorated with a thin brass strip. Such a detail is difficult to perform, but it was important to Alexander. "In this unique signs of the author's design." The architect often creates such closed kitchens. But an island with a sink built under the lid - this was the first time he did it. “I worked a lot on it,” the author stresses.

