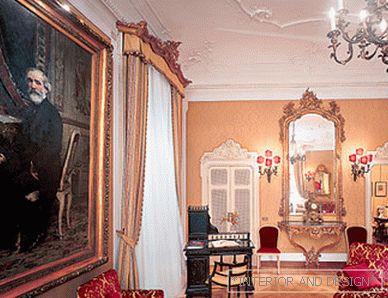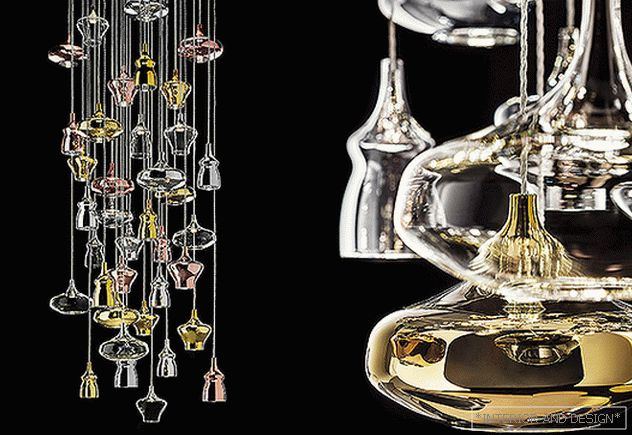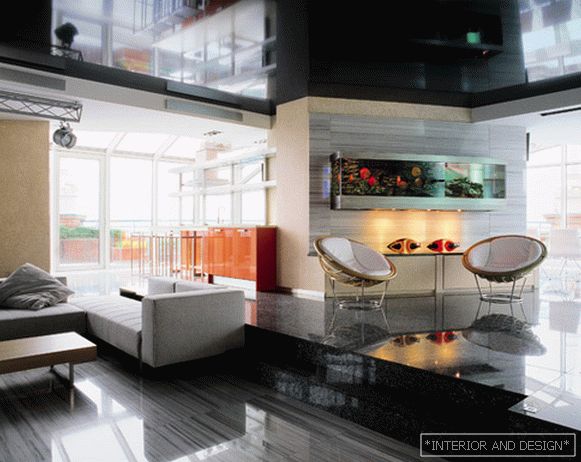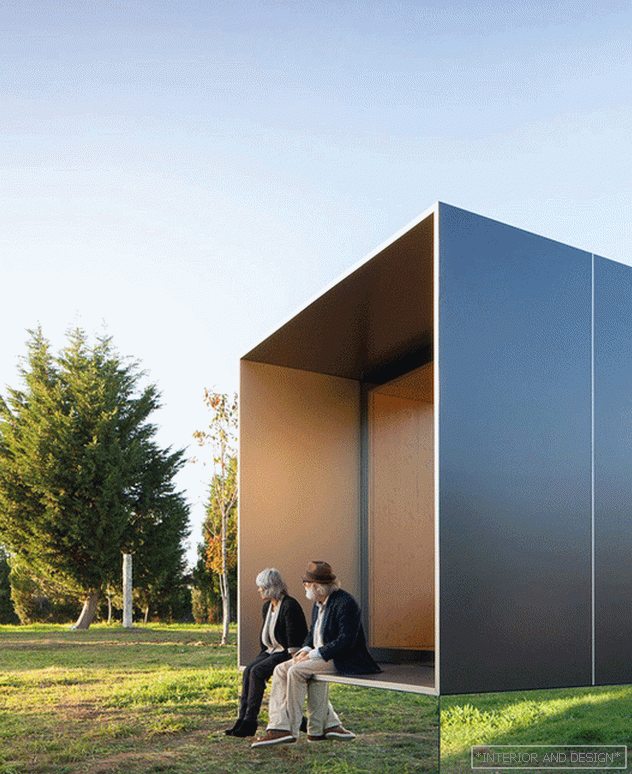 MIMA Architects. The MIMA Light house with mirrored walls looks like an abstract sculpture. A window raised above the ground changes the angle of view of the surrounding landscape.
MIMA Architects. The MIMA Light house with mirrored walls looks like an abstract sculpture. A window raised above the ground changes the angle of view of the surrounding landscape. 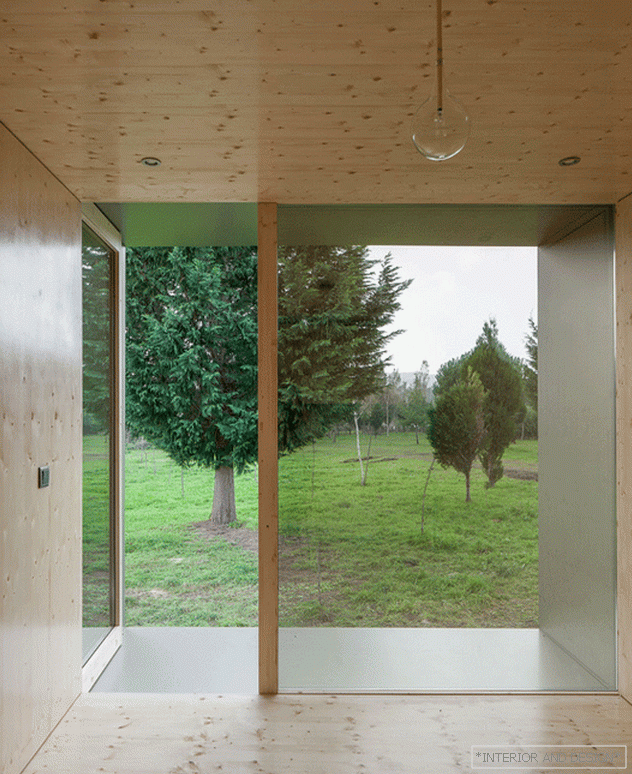 MIMA Architects. Дом MIMA Light.
MIMA Architects. Дом MIMA Light. 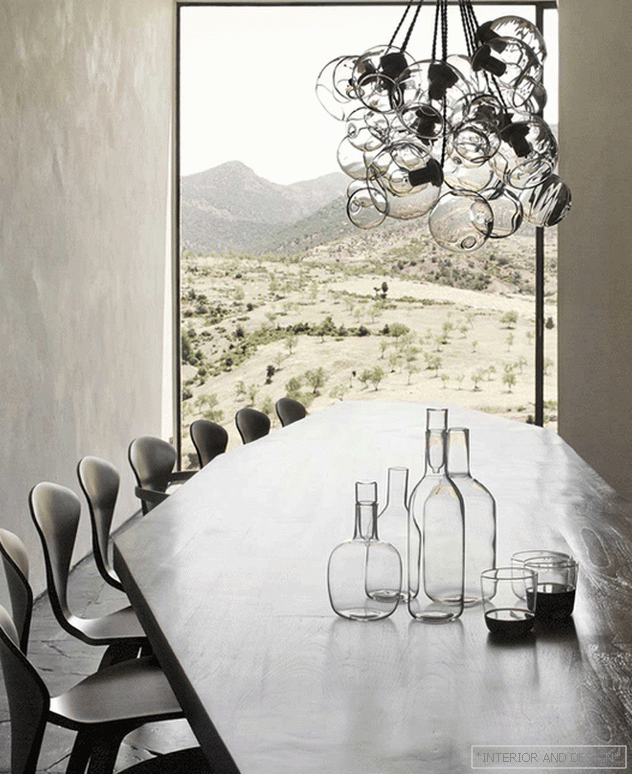 Studio KO, the authors of the new building of the Yves-Saint-Laurent Museum in Marrakesh. Villa in Morocco.
Studio KO, the authors of the new building of the Yves-Saint-Laurent Museum in Marrakesh. Villa in Morocco. 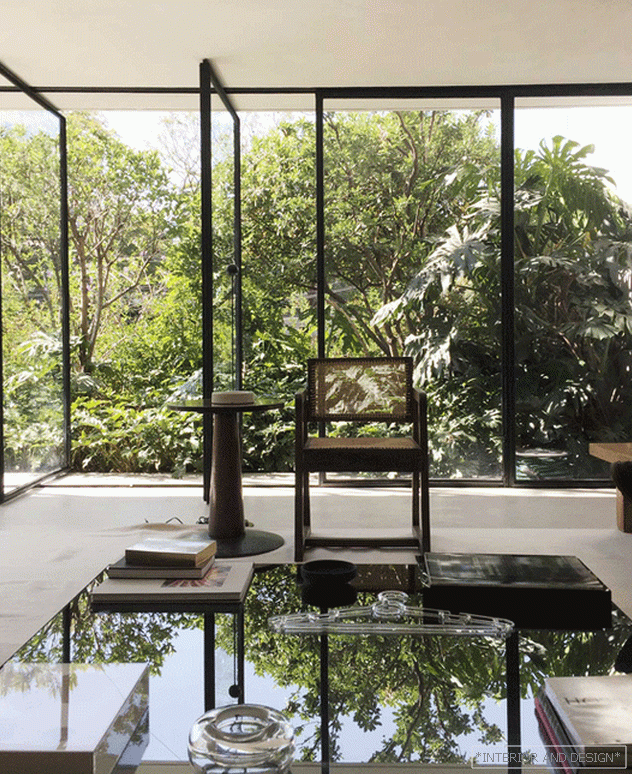 Nicolas Schuybroek Architects. “My interiors are often compared to monastic ones,” says Nicholas. - Even came up with the term "monastism."
Nicolas Schuybroek Architects. “My interiors are often compared to monastic ones,” says Nicholas. - Even came up with the term "monastism." 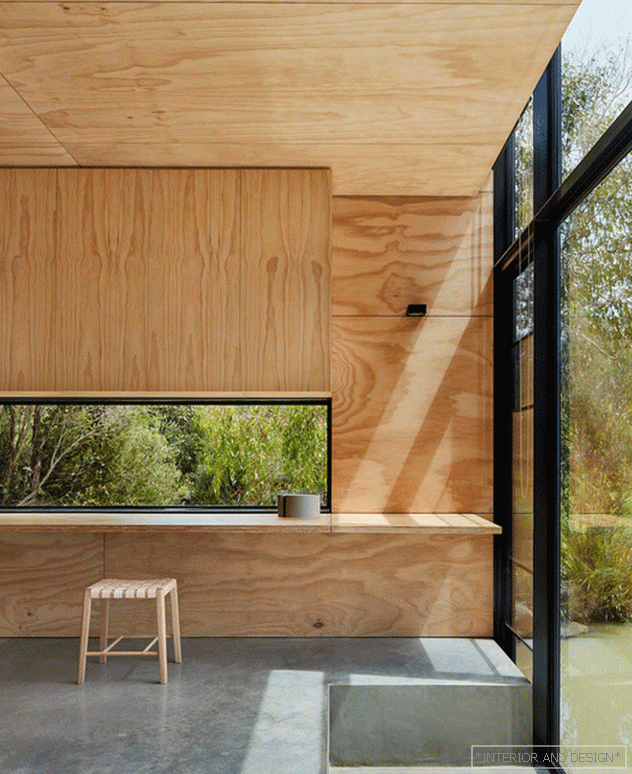 Branch Studio Architects. The window sill serves as the working surface of the table. Another window to the floor overlooks the pond.
Branch Studio Architects. The window sill serves as the working surface of the table. Another window to the floor overlooks the pond. 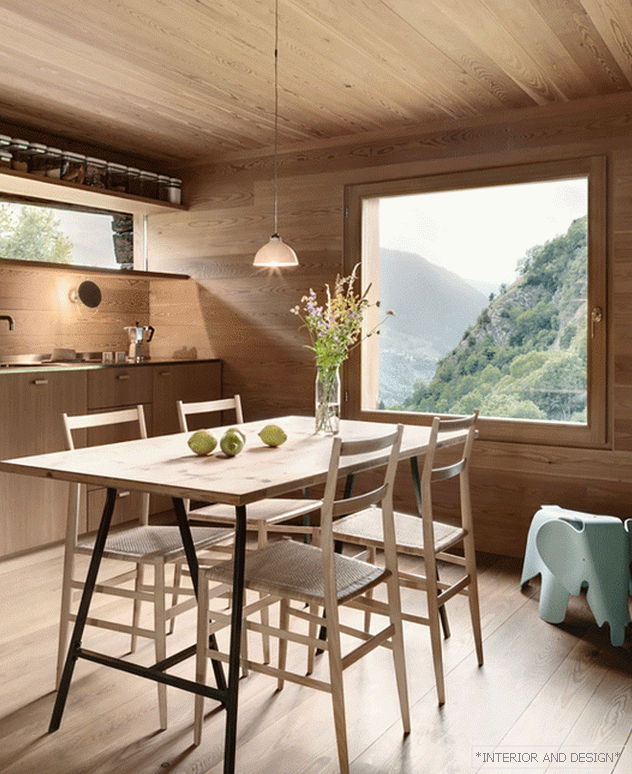 Rapin Saiz Architects. Square window designed at the level of the dining table. All interior trim is wood.
Rapin Saiz Architects. Square window designed at the level of the dining table. All interior trim is wood. 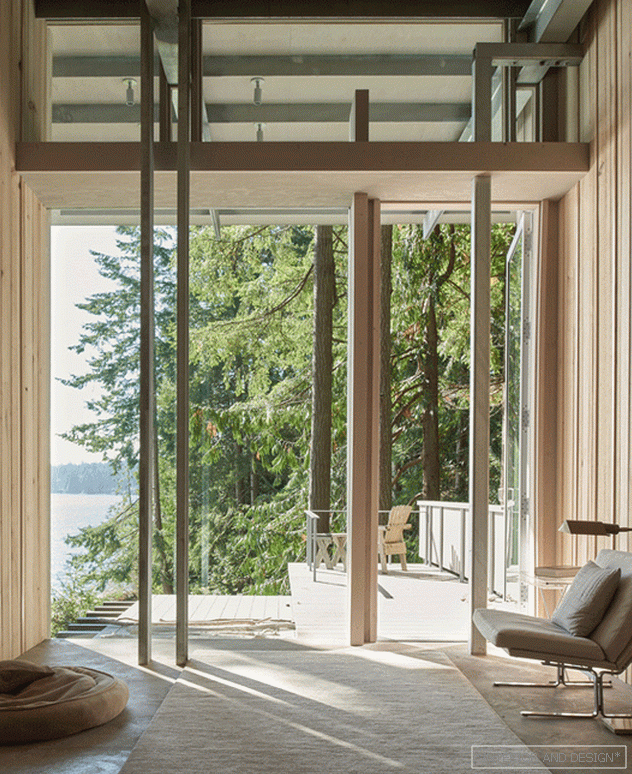 Olson Kundig Architects. A continuation of the window is a terrace with access to the forested shore of the lake.
Olson Kundig Architects. A continuation of the window is a terrace with access to the forested shore of the lake. 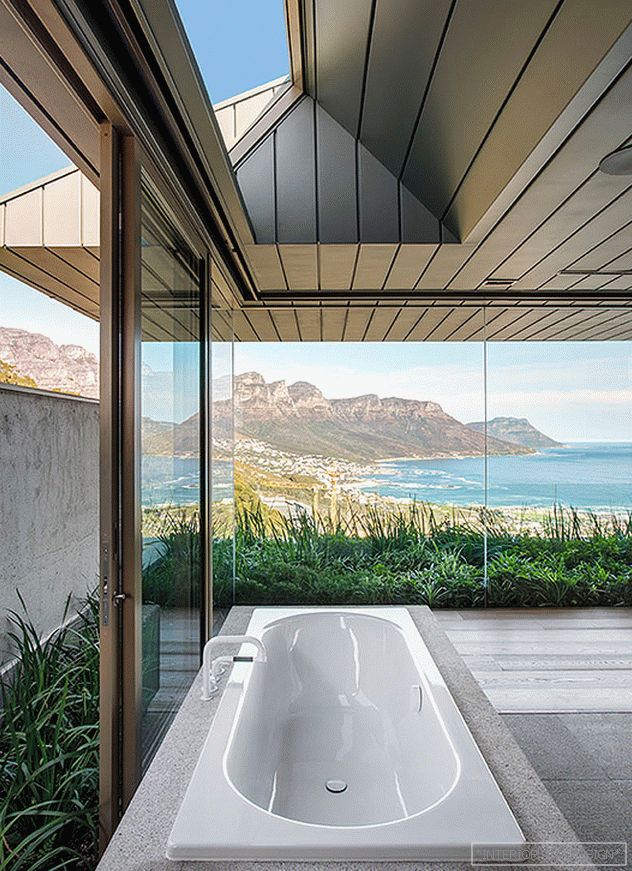 SAOTA South African Bureau built a villa OVD 919 on the shore of Bantry Bay in the vicinity of Cape Town at the foot of Lion's Head Mountain The bath is installed so that the most beautiful view lies in it.
SAOTA South African Bureau built a villa OVD 919 on the shore of Bantry Bay in the vicinity of Cape Town at the foot of Lion's Head Mountain The bath is installed so that the most beautiful view lies in it. A window into nature is an indispensable luxury and attribute of suburban real estate. Today, there is little that can affect the design of large panoramic windows: modern technologies minimize heat loss, make it possible to make an opening and profiles of any, including the most complex form.
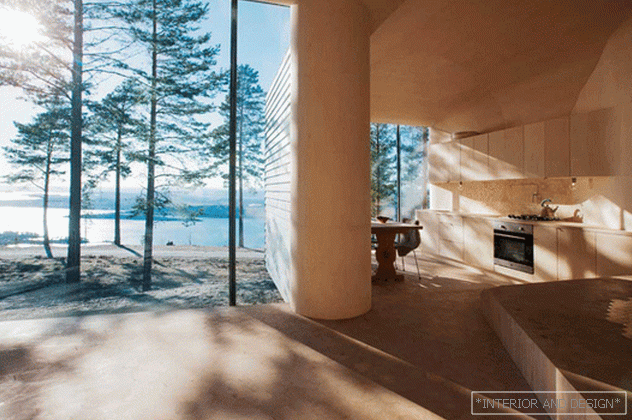 AtelierOslo. House in Norway. Glazed terraces are combined with open. The site is often exposed to winds, so open spaces are designed to provide shelter from the wind and get sun at different times of the day.
AtelierOslo. House in Norway. Glazed terraces are combined with open. The site is often exposed to winds, so open spaces are designed to provide shelter from the wind and get sun at different times of the day. 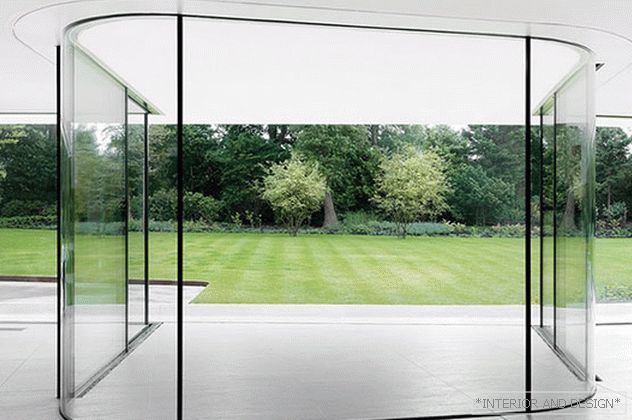 Powerhouse Company. Villa for a young family in the Netherlands. All windows maximized in the garden. EU Prize Mies van der Rohe Award.
Powerhouse Company. Villa for a young family in the Netherlands. All windows maximized in the garden. EU Prize Mies van der Rohe Award. 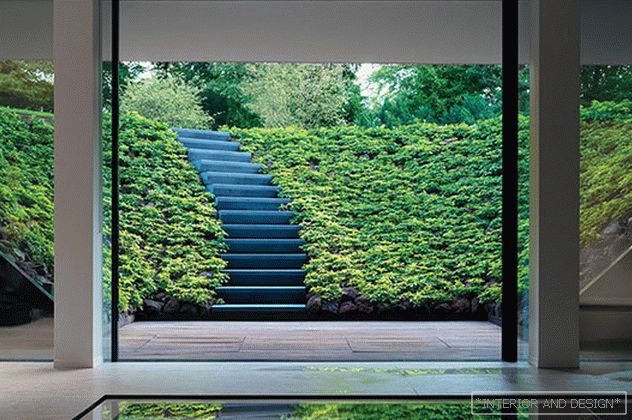 Powerhouse Company. Villa for a young family in the Netherlands. One of the entrances to the house. EU Prize Mies van der Rohe Award.
Powerhouse Company. Villa for a young family in the Netherlands. One of the entrances to the house. EU Prize Mies van der Rohe Award. 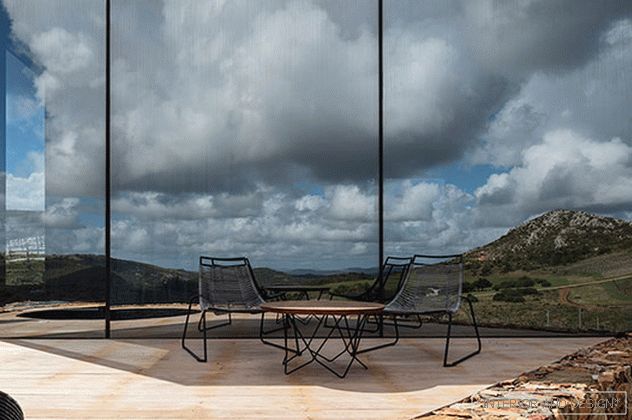 MAPA Architects. The concept of Sacromonte Landscape Hotel in Uruguay is completely disconnected from city life. The facades are covered with smoky mirror glass - simple but effective camouflage is convenient for guests and preserves the integrity of the landscape.
MAPA Architects. The concept of Sacromonte Landscape Hotel in Uruguay is completely disconnected from city life. The facades are covered with smoky mirror glass - simple but effective camouflage is convenient for guests and preserves the integrity of the landscape. 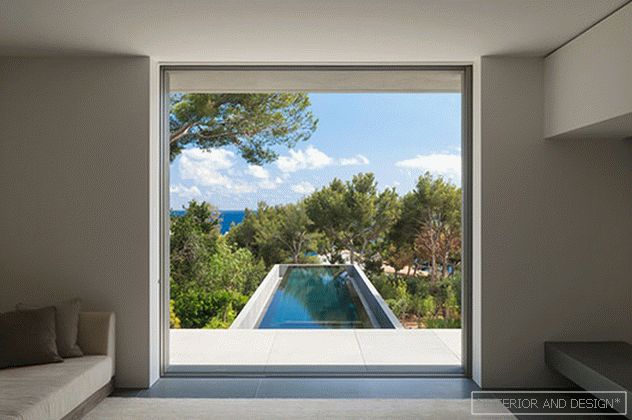 John Pawson. Picornell House in Mallorca - one of the exemplary buildings in the works of minimalist John Pawson. Perfectly adjusted angles and composition for each of the windows of the house.
John Pawson. Picornell House in Mallorca - one of the exemplary buildings in the works of minimalist John Pawson. Perfectly adjusted angles and composition for each of the windows of the house. 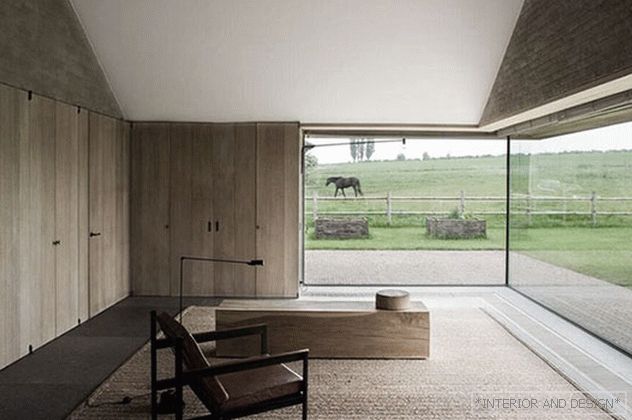 Vincent Van Deysen. A farm in Belgium designed by Vincent van Deisen. The rooms visually continue the landscape line.
Vincent Van Deysen. A farm in Belgium designed by Vincent van Deisen. The rooms visually continue the landscape line. 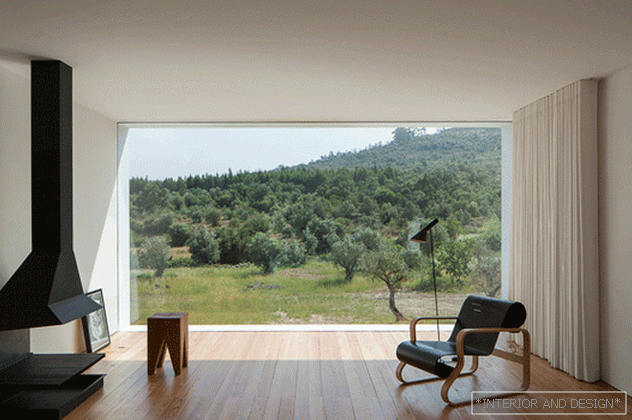 João Mendes Ribeiro. House on the side of vineyards in Portugal. The window with a width of the entire wall is arranged at the level of the second floor for the most effective view.
João Mendes Ribeiro. House on the side of vineyards in Portugal. The window with a width of the entire wall is arranged at the level of the second floor for the most effective view. 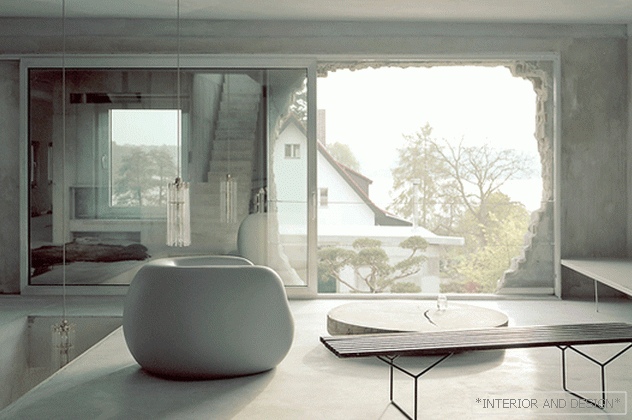 Brandlhuber + Emde, Schneider. The house in Potsdam German architects called "antivilla". Its windows have ruined outlines and from the outside look like holes in concrete walls.
Brandlhuber + Emde, Schneider. The house in Potsdam German architects called "antivilla". Its windows have ruined outlines and from the outside look like holes in concrete walls. 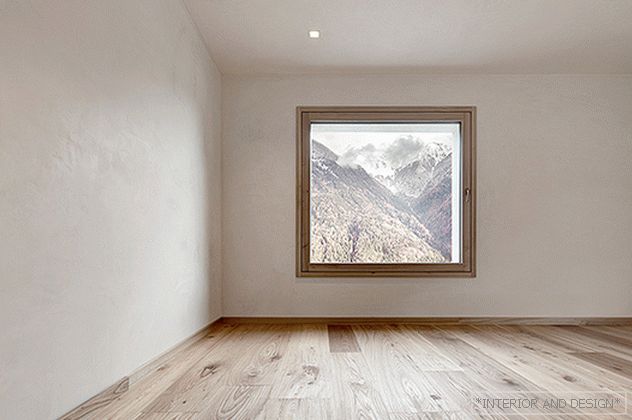 Pedevilla Architects. This house in the Alpine village received several architectural awards at once, including the gold medal of the German Design Award 2016. All the windows of the house are located so that they can see the beautiful landscapes of the Tyrolean Alps.
Pedevilla Architects. This house in the Alpine village received several architectural awards at once, including the gold medal of the German Design Award 2016. All the windows of the house are located so that they can see the beautiful landscapes of the Tyrolean Alps. 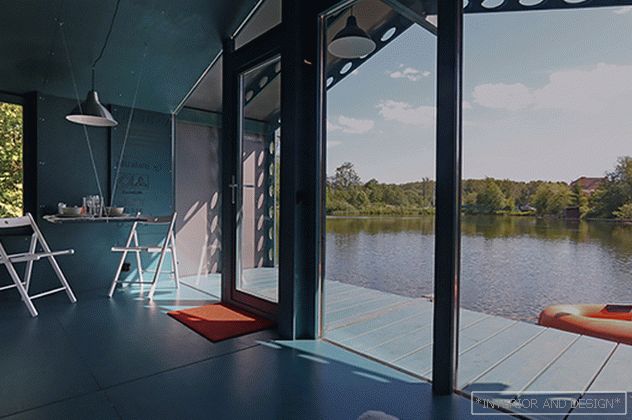 BIO-architects: the house-designer of “DublDom” by architect Ivan Ovchinnikov. The collapsible house can be quickly installed both on the shore and in the forest.
BIO-architects: the house-designer of “DublDom” by architect Ivan Ovchinnikov. The collapsible house can be quickly installed both on the shore and in the forest. 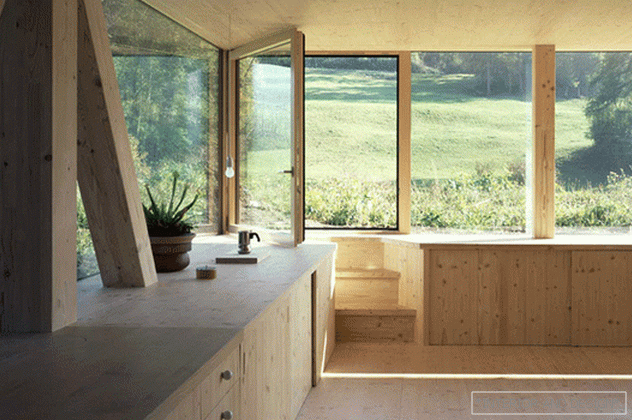 Pascal Flammer. The kitchen is mounted along the windows, one of them serves as a passage to the garden.
Pascal Flammer. The kitchen is mounted along the windows, one of them serves as a passage to the garden. Related: Home-garden: 50 solutions for terraces
In cold Norway and sunny Portugal, architects suggest “letting nature into the house” - take advantage of the modern opportunity to settle in a beautiful place with urban comfort. The windows began to serve as a kind of transparent walls, which are planned taking into account the illumination and the most favorable angles on the neighborhood. A beautiful view is associated with free space, perspective and high quality of life.

