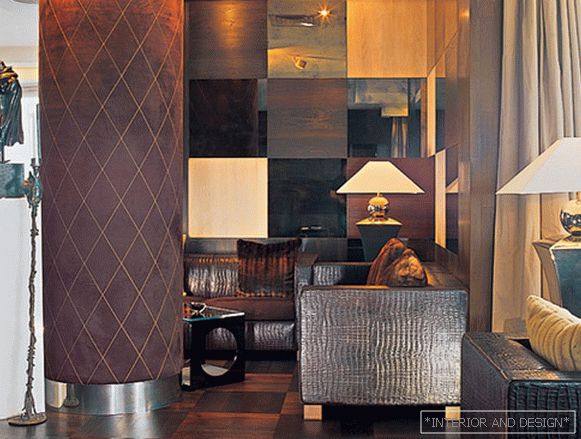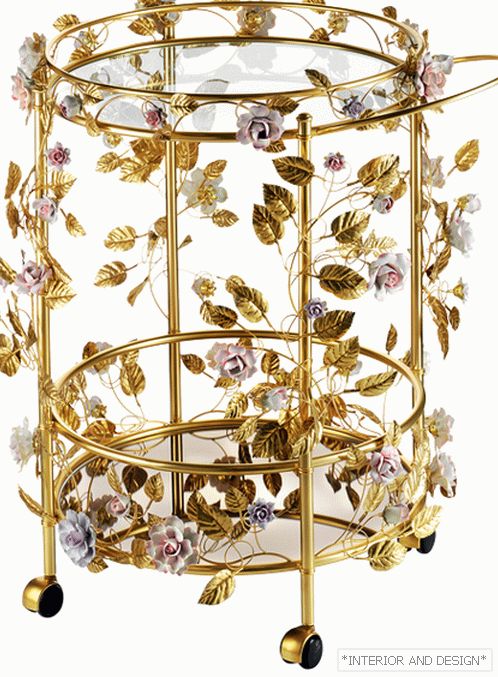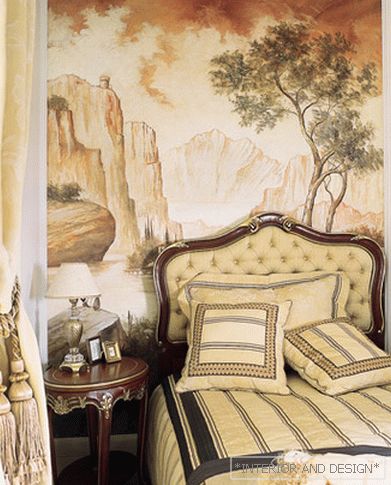The interior of the three-level penthouse with a panoramic view of the Moskva River
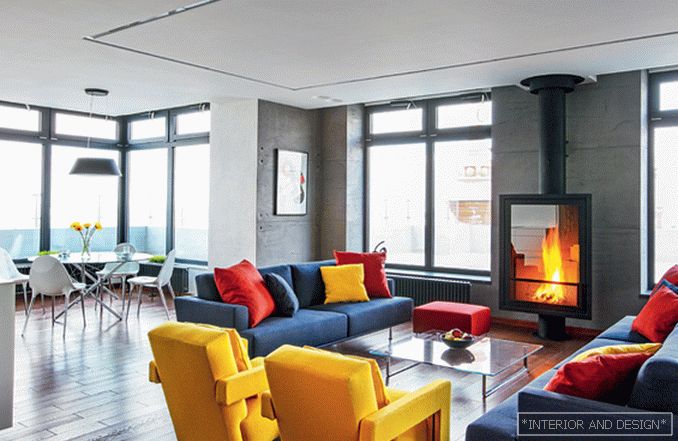
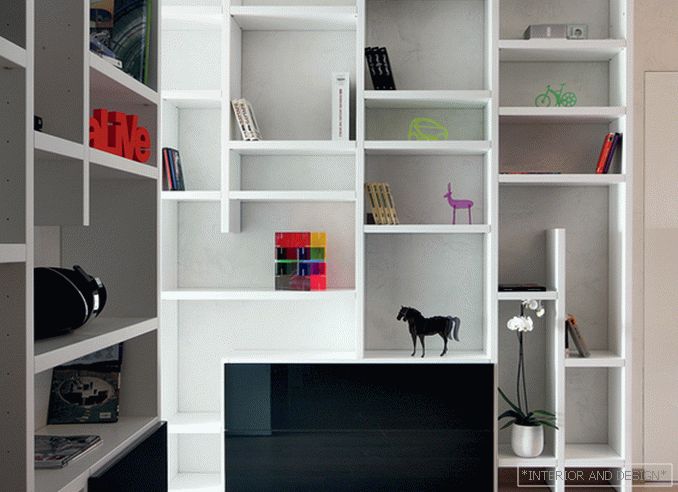
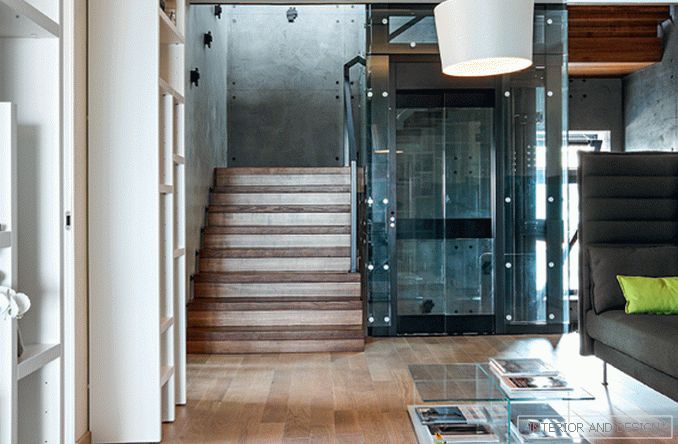
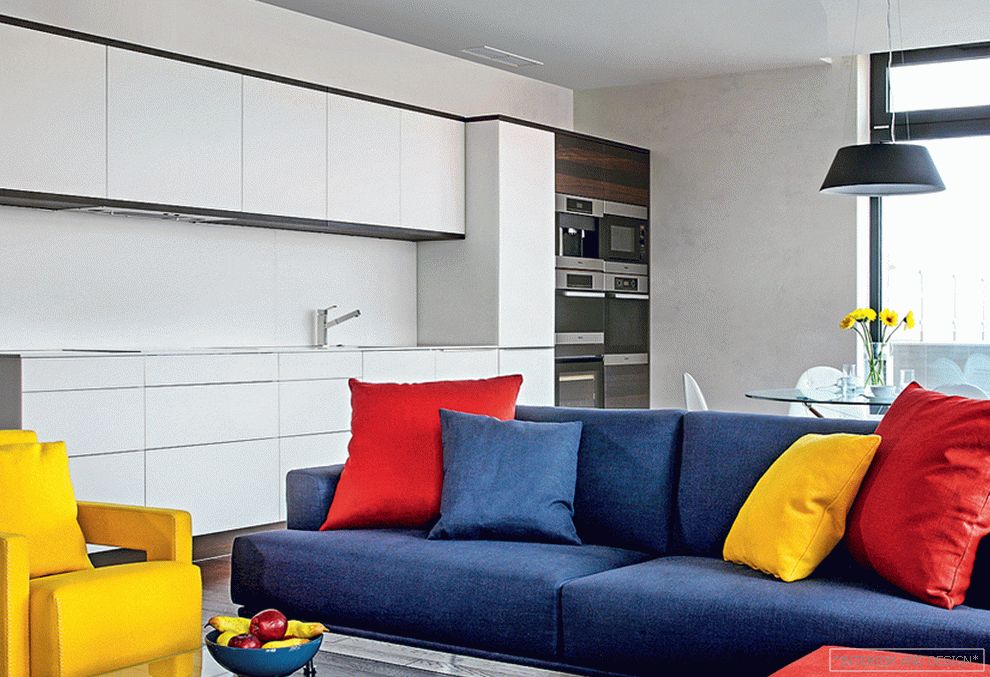
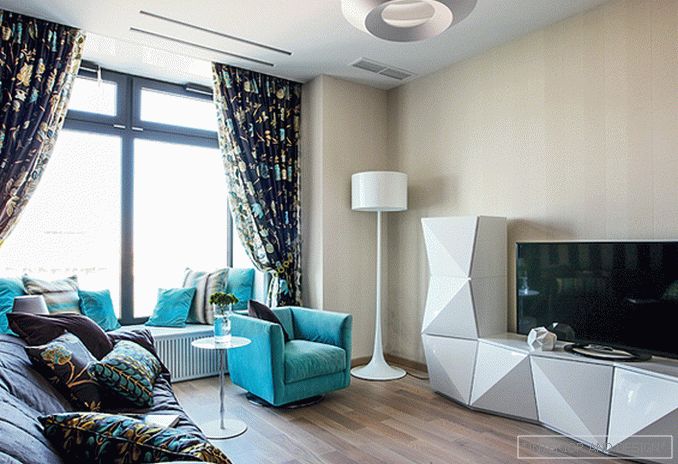
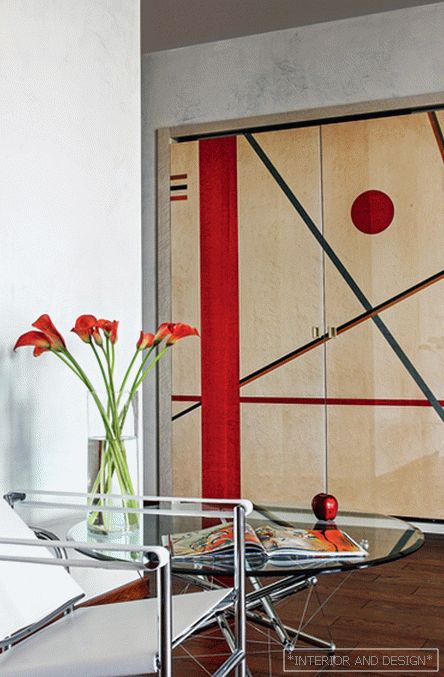
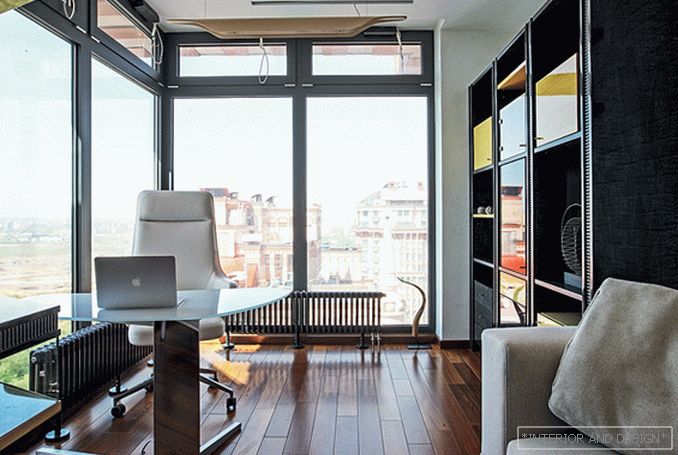
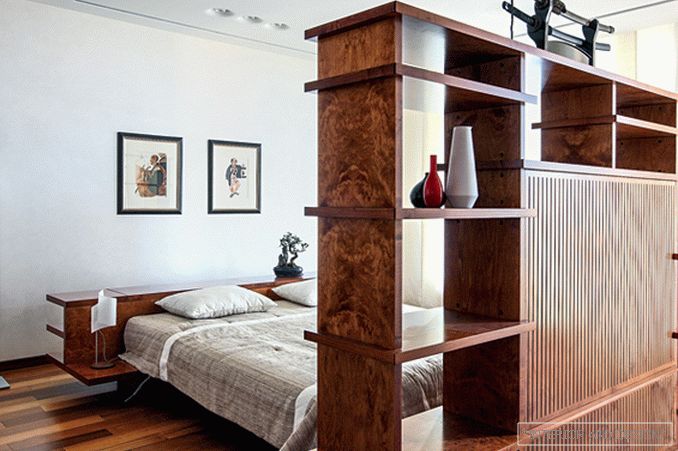
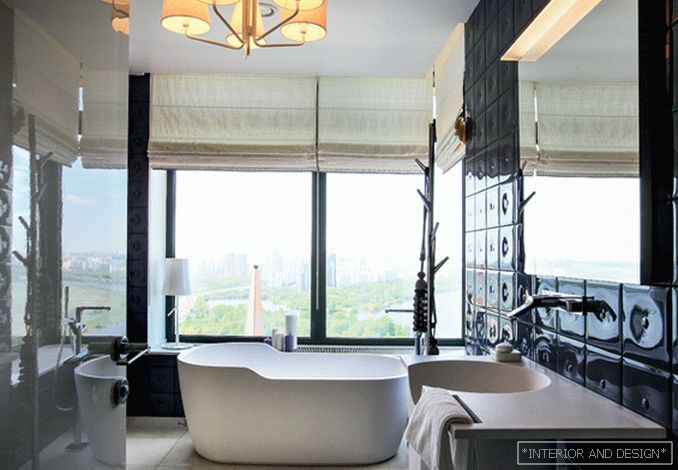 Passing the gallery
Passing the gallery A photo: Mikhail Stepanov
Text: Alexandra Terentyeva
Project author: Stepan Bugaev
Magazine: N6 (205) 2015
Руководитель проекта Stepan Bugaev: «Этот проект во многих своих аспектах стал для нас открытием. Нам удалось реализовать такие сложные технические решения, как, например, перекройка фасада. Благодаря этому мы достигли нужной степени лёгкости, буквально ощущения полёта над городом. Важную роль в этом сыграл и наш главный источник вдохновения—стиль баухауз. Его функциональность оказалась близка нашему заказчику, а интерьер в целом стал отражением интересов, позиции и образа жизни своего хозяина»
The customer wanted to design the apartment with a view of the Stroginsky floodplain as a country house inside a huge metropolis, a kind of near summer cottage. The authors were given the task of making the space comfortable for large gatherings with friends, for quiet family evenings, and for relaxing after a busy day at work. The project began with a cardinal transformation of not only the interior of the penthouse, but also the facades. Often located, but small in its area, the windows were replaced with panoramic glazing. The terrace fencing on the third level and the perimeter of the first floor were made of transparent glass. This allowed to fully reveal the main advantage of the apartment — a view of the city and the river.
«Хозяин квартиры предпочитает современный стиль. Из всего многообразия направлений, которое это понятие включает в себя, мы остановились на эстетике баухауза»,—рассказывает руководитель проекта Stepan Bugaev. На первом этаже расположилась общественная зона. Именно её интерьер стал главным транслятором идей баухауза: открытое пространство формируют объёмы правильных геометрических форм, все предметы предельно утилитарны, а функция довлеет над декором. Для отделки выбраны ахроматические цвета: ровная белая плоскость потолка с вживлёнными в неё светильниками граничит с фактурной бетонной поверхностью стен. Диванная группа у камина представляет собой комбинацию жёлтого, красного и синего цветов, которые Василий Кандинский в своей работе «Точка и линия на плоскости» называл простейшими. Личность художника оказывается проводником между современным московским интерьером и возникшим почти столетие назад стилем. Интерьер входной зоны можно смело назвать оммажем ему. На створки гардероба перенесена одна из супрематических композиций Кандинского.
“The primary interests for us were the interests of the customer, and not a scrupulous reconstruction of any style. Therefore, the Japanese theme sounded in the master bedroom, a bright color scheme appeared in the children's room, and the parent unit on the first floor was designed in a more conservative, classical manner. Within the framework of one interior several scenarios and plot lines are laid at once. The space turned out to be multifaceted, diverse, but is perceived as one thanks to its minimalist basis, ”says Stepan. Laconic interior serves as a frame for the panorama of the city outside the window. It is she who works in the space built by architects as the main decorative element — living, changing every minute. Therefore, inside the apartment, the need for decoration disappears and function comes to the fore. If it is implemented in the object or space device correctly, then it does not require additional decorative support. Thus, the interior becomes another proof of the close to the Bauhaus theorem on the beauty of pure function.
Read the full text in paper or

