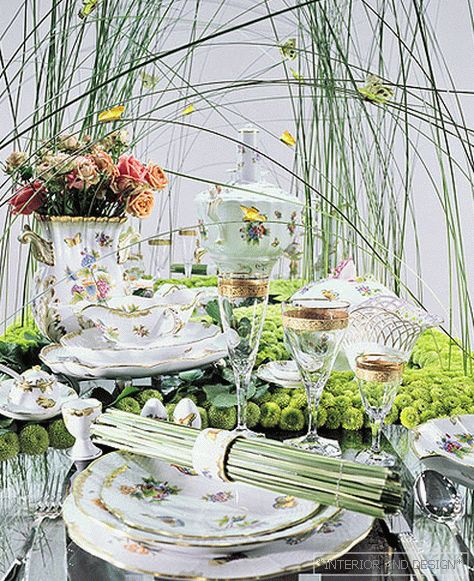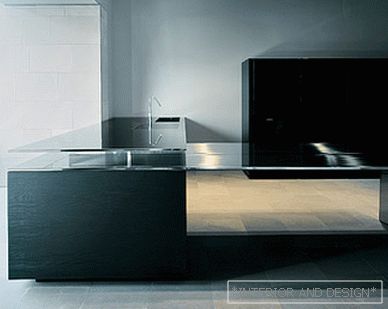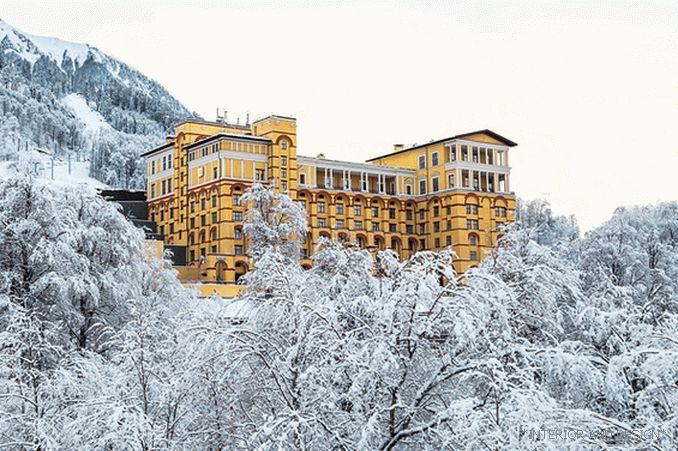квартира общей площадью 89 м2 Edward Zabuga, Alexey Rosenberg
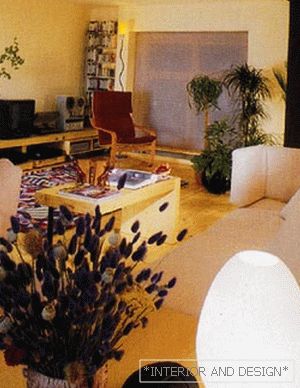
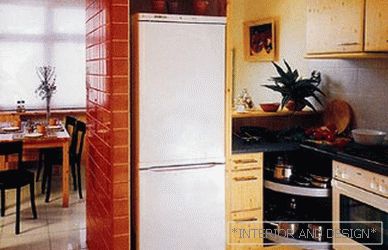
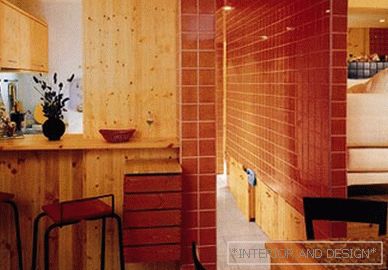
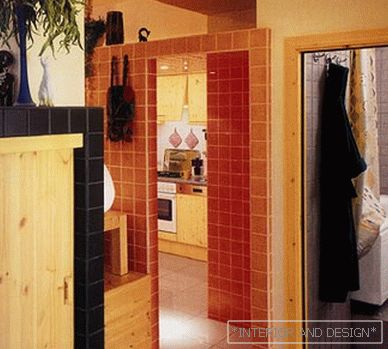
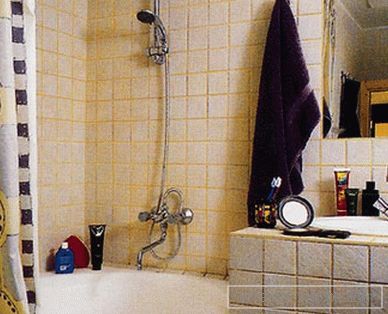
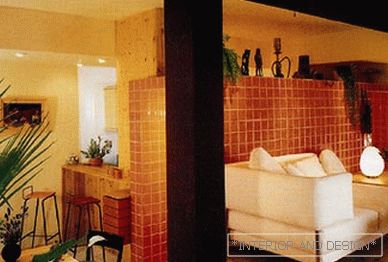
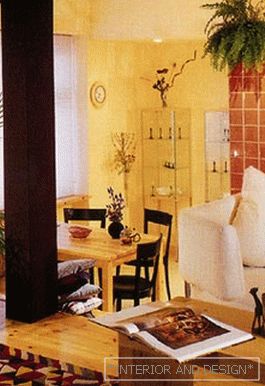
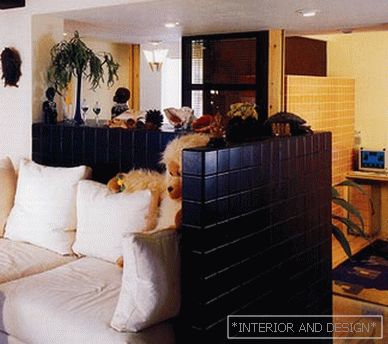
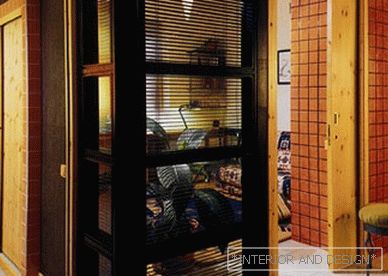
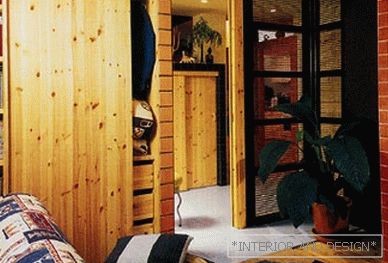
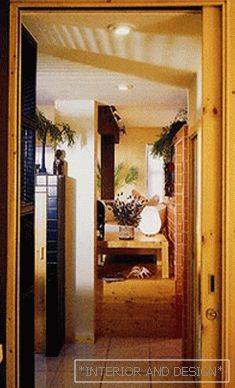
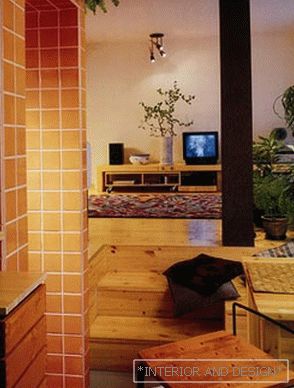
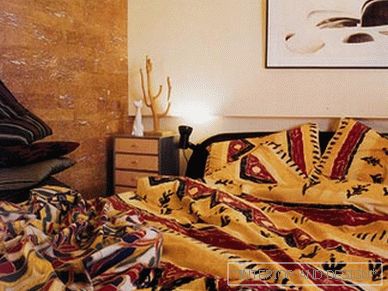 Passing the gallery
Passing the gallery A photo: Zinon Rasudinov
Text: Lyudmila Fedorova
Architect: Edward Zabuga, Alexey Rosenberg
Magazine: N4 (9) 1996
Since the area for such a search in this case was an apartment intended for a family of three, the functions of all the rooms are quite familiar: a living room, a children's room, a parent’s bedroom, a dining room and a bathroom located in a fairly modest area. It would be possible to talk about the convenience of planning: for example, is the guest zone sufficiently separated from the master zone - there are no walls (in the usual sense) between them - and in general, do the owners and guests like going up and down the stairs to the living room and dining room all the time .
But the whole image of this interior is too far from the idea of the usual, from what most people like, and dry reflections of this kind are unlikely to help understand it. More appropriate here is a series of subjective impressions, associative images arising in connection with an apartment, and the first of them is
Tetris apartment,
all elements of which constitute a complex and coherent system. Its perception requires some mental focus: the space is mentally divided into cubes, some of them are parts of multi-faceted figures placed in the total volume, and some are simply filled with air, as if removed, but these "footprints in space" are also significant for the overall idea of the interior . Architects perceived the volume of an apartment bounded by four walls as a given coordinate system, as a neutral, impersonal shell, which they filled with spatial figures. These figures have bizarre outlines - due to the many ledges and niches, but at the same time they are quite strict, as the authors are convinced of the advantage of straight lines and angles.
At a cursory glance it seems that geometric volumes are freely placed in space, but gradually you feel that this lightness is deceptive, their arrangement is subject to strict laws, like a combination of puzzle elements. These multi-level shapes-volumes correspond exactly to the basic architectural principle formulated by Alberti: even if everything was created for the sake of beauty, there should be no doubt that everything was created for the sake of good. In this case, aesthetics is so fused with pragmatism that it is impossible to determine what preceded.
So, none of the walls formed by spatial figures is actually a wall: in each, the cabinets of the most diverse purpose are hidden. A column in the kitchen hides a refrigerator, and a visor hanging over the kitchen turns around with a shelf in the living room, located on a raised platform - the podium. The podium, on which the steps from the hallway and the dining room lead, is the compositional center of the apartment - it offers maximum visibility: from window to window on the opposite wall. (If necessary, however, with the help of sliding doors and blinds, private rooms - the nursery, the master bedroom - can be isolated.) At the same time, the podium, equipped with many drawers and a hatch, performs the function of a huge mezzanine, laid on the floor. In general, the functionality that characterizes this apartment is ambiguous: it is, on the one hand, the subordination of each element to a specific goal, and on the other hand, its compliance with the overall structure and integral system. The system, the authors call it metaphysical, is built on contrasts, on a number of oppositions.
Landscape apartment
The union, the neighborhood of opposites is largely connected with the author's understanding of the interior as a transformed landscape. The level difference - top-down opposition - is associated with uneven terrain. The highest level - the living room, the podium - is also the most illuminated: another opposition appears on the stage: light-darkness. Thus, a certain philosophy can be traced in apartment zoning.
The public part is "high", light; private, including the nursery, bedroom, adjoining the bathroom and the kitchen - covered, darkened.
The furniture does not look like an artificially introduced element - joining the general system of associations, it seems to grow out of the existing architectural forms: the window sill turns out to be a desk and, at the same time, a bedside table in front of a mirror, a wide "bench" in the living room-stand for video equipment. The flow of space is felt almost physically in this interior. The architects combined three types of furniture: made by domestic craftsmen according to the author's drawings - wooden, with deliberately massive metal knots; easy "democratic" - IKEA firms; soft, having many opportunities for transformation, for example, a sofa in the living room, solid and roomy, able to be modified, to create cozy “nests”, if the number of guests is small.
The impression of closeness to nature is created by the overall “ecological” design of the apartment: natural materials dominate - a tree with a characteristic pattern of knots, a favorite cork by the authors. But at the same time, this is not a serene Russoist return to nature, in the modern interior signs of civilization are inevitable. Less clearly, but subconsciously, the combination of simple, affordable materials and expensive, exquisite ones is quite noticeable - also contributing to the interior a certain dynamic.
Movie apartment
The dynamism, the thought-out system of oppositions - a kind of mini-conflict - suggest another way of perceiving this apartment: as a small movie or video clip. The authors recalled the words of Eisenstein that the Parthenon can serve as a cinema lesson: the features of the angles that open to the spectator bypassing the temple seem cleverly calculated by the architect-director, and the change of impressions is dictated by the change of forms. The analogy with the Parthenon manifests itself, of course, only in that the apartment’s creators took into account how it will be perceived in the movement of the guest-guest — how the impression of complexity will be replaced by understanding the idea how the darkness of the “lower” space will be resolved by the lighted podium, and the tightness in the kitchen the canister will open with a more spacious dining room, separated from the living room not only by a level difference, but also by vertical partitioning - a column (a kind of truncated memory of the colonnade). In short, according to the authors, architectural forms dictate a change in emotions.
Cinematographic and interior lighting: the function of light here is the maximum manifestation of the forms of space and objects, and therefore there are a lot of lamps accentuating individual details that allow conducting light. The game of glare on ceramic tiles creates a special pictorial tone pulsation that provokes a new association -
Watercolor apartment
The interior color solution is subordinated to one of the basic principles of painting: two contrasting, saturated colors — black and orange — are emphasized on a neutral background.
At the same time, the background itself is characterized by a combination of cold tones (metal, glass) and warm (wood, cork). The color of the apartment is built on light, almost imperceptible color nuances: for example, the tiling of orange ceramic tiles is light on one of the children's walls, and dark on the other. It seems that the lower layers appear through the upper layer - such a technique, called the polishing technique, is often used in watercolor painting.
Many images arising in connection with this unusual apartment, individual variants of its perception require certain artistic efforts from the guests - co-creation with the authors. For the owners, this co-creation, which implies the development of key concepts laid down by architects (such as experiment, the search for new forms, play, movement, rethinking) becomes a condition of everyday, everyday life.

