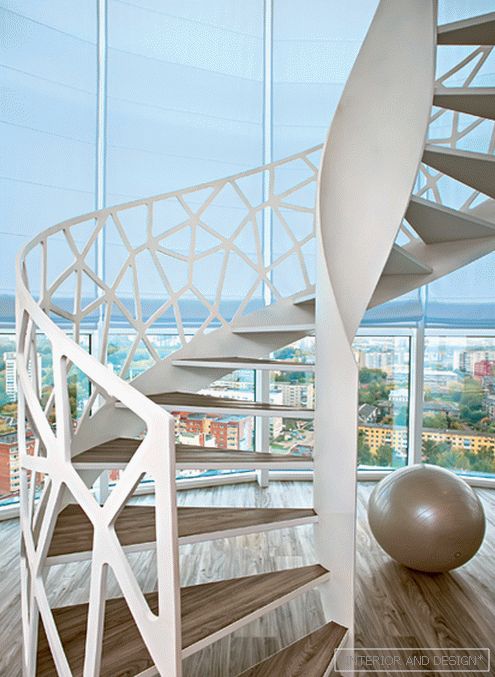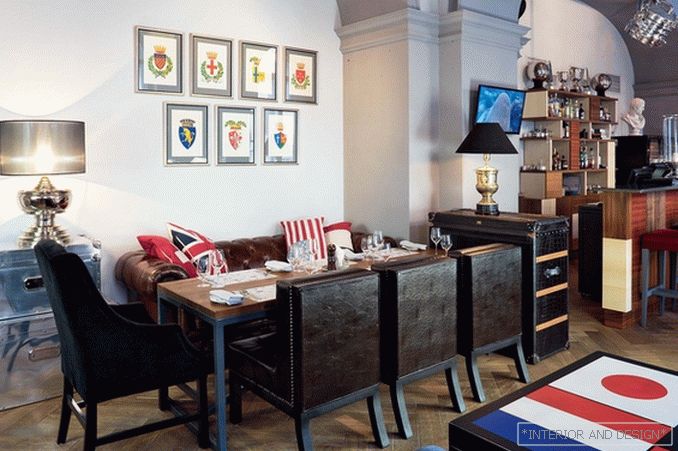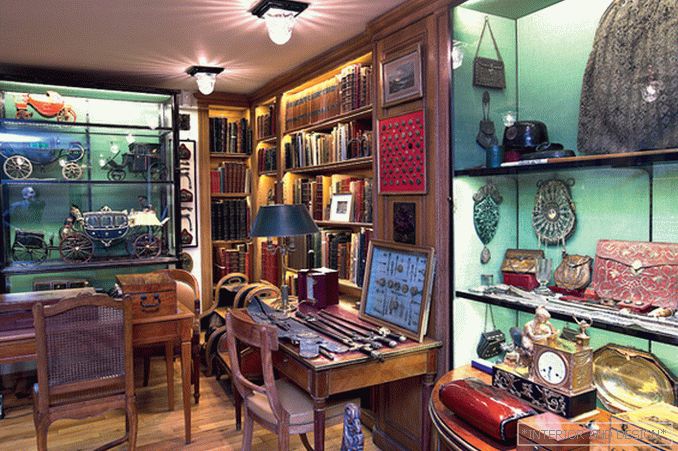country house of 100 m2
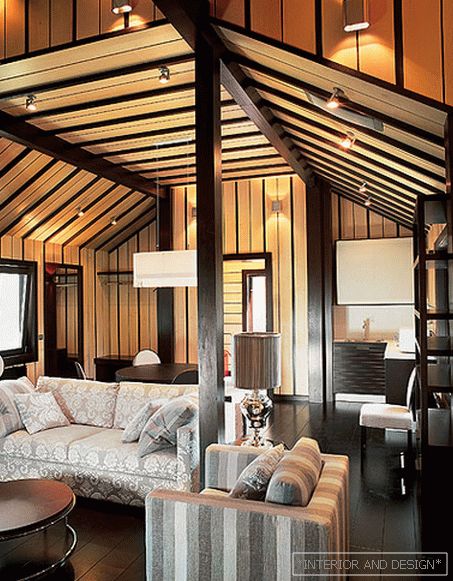
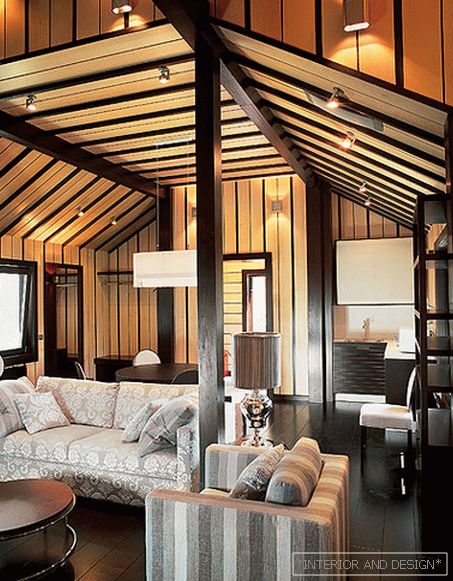
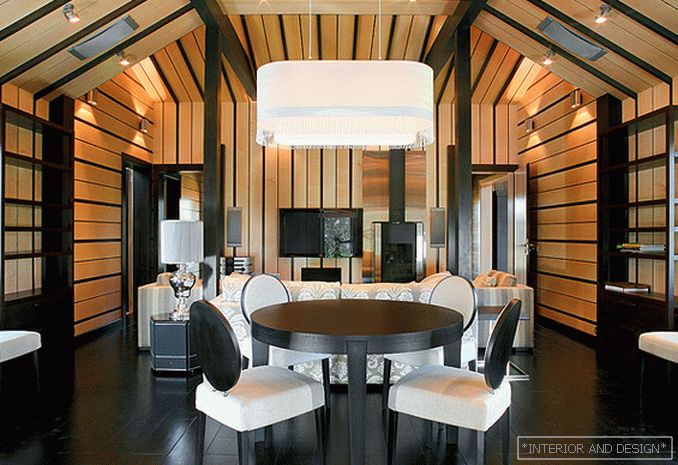
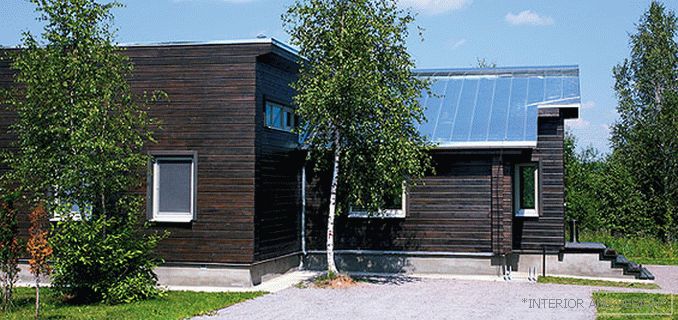
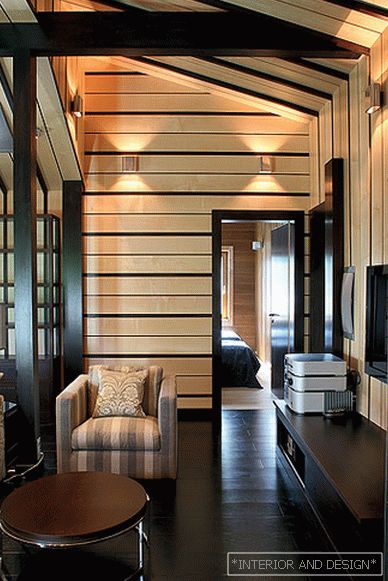
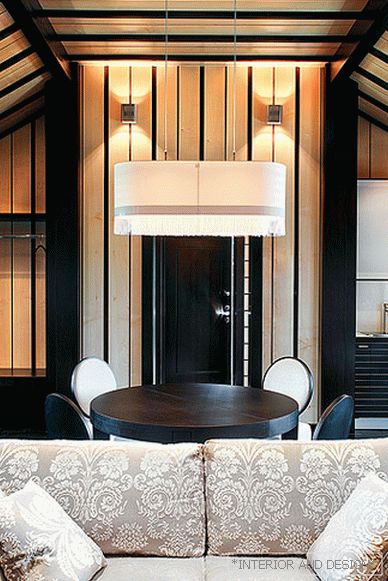
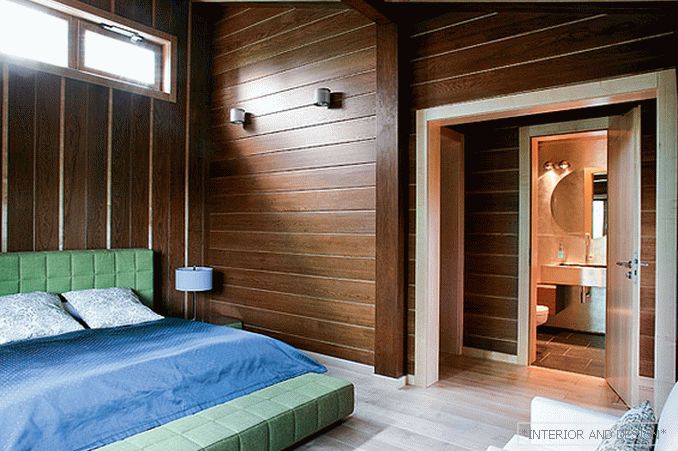
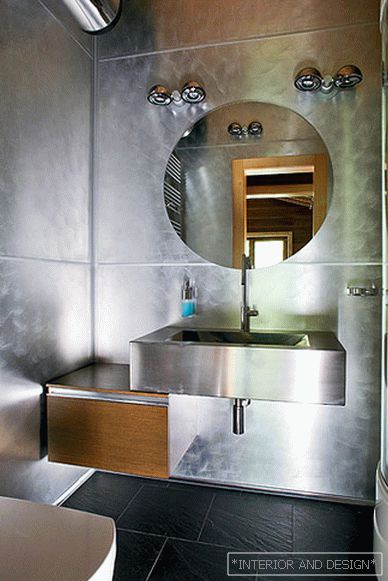
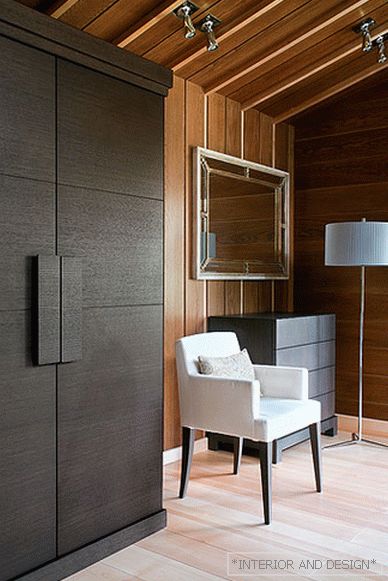 Passing the gallery
Passing the gallery Text: Olga Vologdina
A photo: Zinur Razutdinov
Architect: Dmitry Bykov, Dmitry Korshunov, Marina Kiyko, Svetlana Golovina
Furniture manufacturing: Fedor Gallimulin
Construction Manager: Vasily Nosov
Magazine: (136)
This house is located in one of the country club villages, away from the busy city life. Folded from a bar like a traditional Russian izba, the house organically blends into the surrounding forest. Measured rural life, beautiful nature, silence pushed customers to the idea of making a modern and comfortable country house from a summer cottage. To solve this problem, the owners invited architects from the bureau
So, it was necessary to warm the timber, and the architects decided to “dress” the inner space in a kind of shirt. Boarding is a technique well-known to masters of wooden architecture. It was improved by using in the decoration the alternation of dark and light strips of wood, the joints of which are covered with a pad on top. On inclined surfaces, it protrudes, and in other places it is buried. In addition, the lining is highlighted not only with the relief, but also with color: for the main surface, maple, that is, very light wood boards were chosen, and the lining itself was made of tinted oak. There is a strict rhythmic alternation of light and dark. The rhythm is complicated by the fact that the skin consists of separate boards laid vertically and horizontally. A thin strip of dark wood is also inserted between them. Structurally and decoratively, such a voluminous and contrasting in color surface structure gave the living room interior a ceremonial, solemn mood. In private rooms, the finish is less alarming: the walls are covered with dark oak boards with thin stripes of maple. They rest in the bedroom, “irritants” are out of place here, so the design is more relaxed. Having such an expressive basis, the matter remained for a small one - to select furniture and accessories.
Architect

