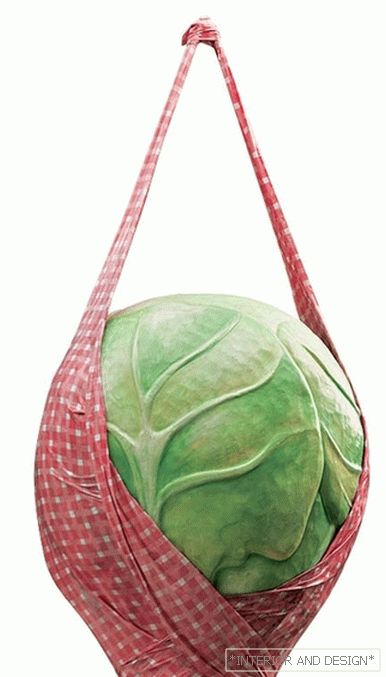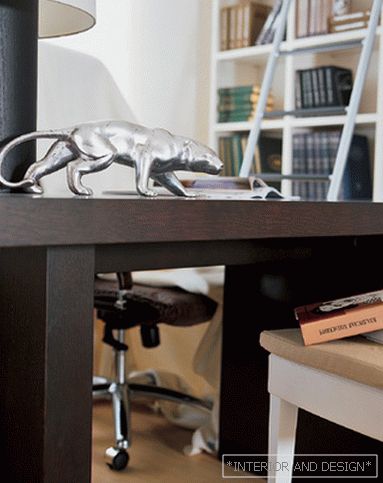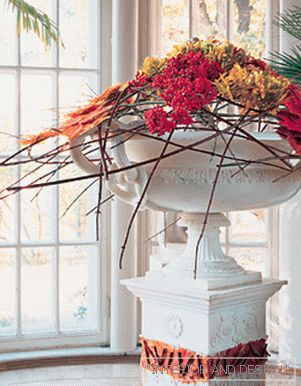Moscow apartment with an area of 135 m2
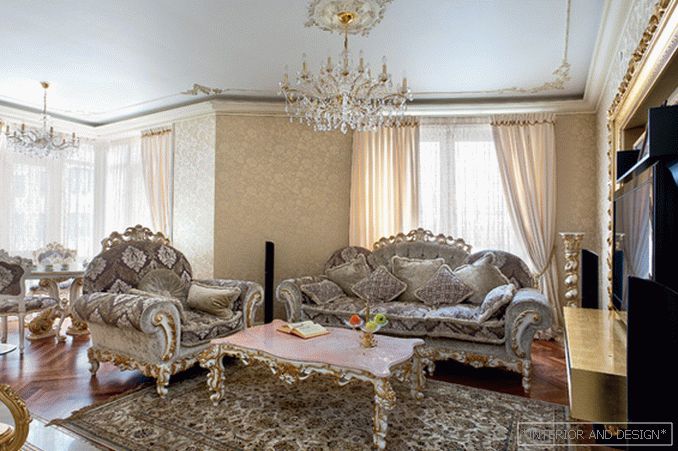
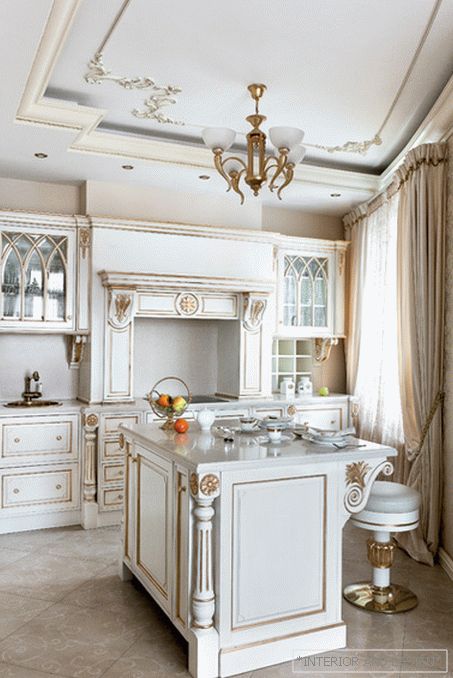
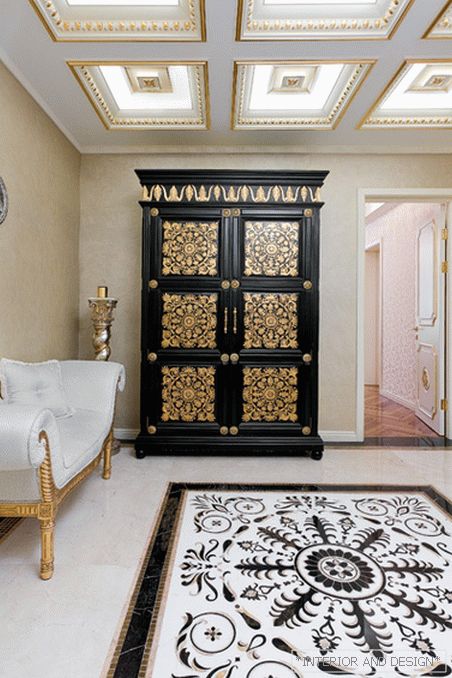
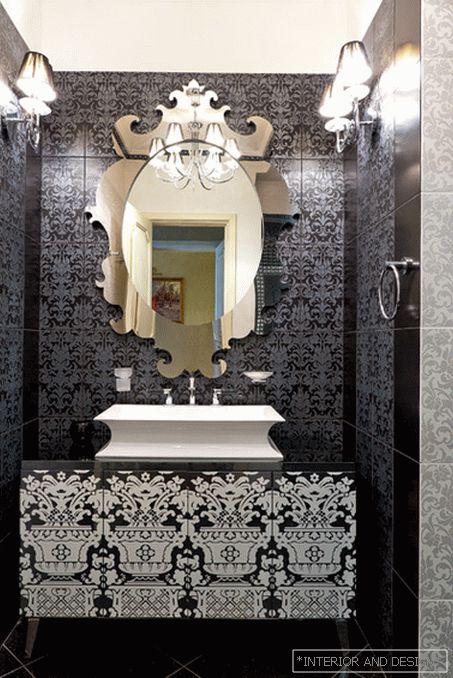
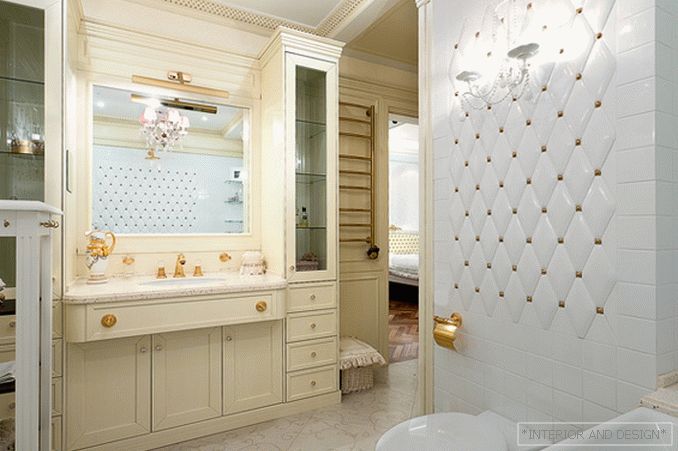
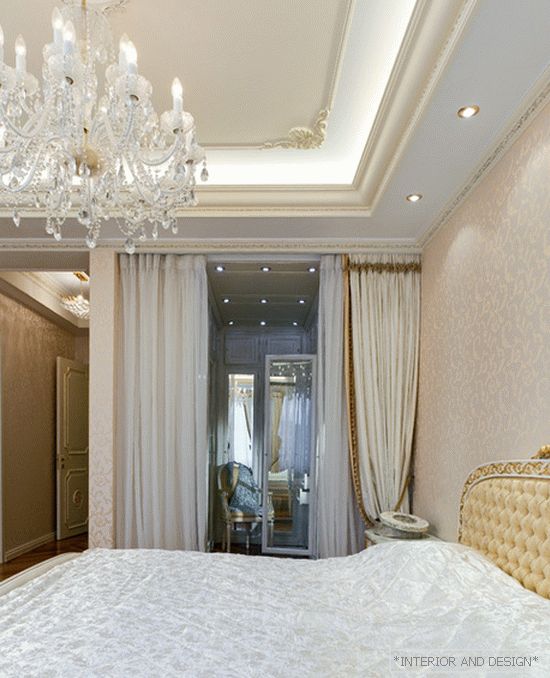 Passing the gallery
Passing the gallery Text: Anna Nikitina
A photo: Igor Gorbachev
Project author: Valery Kashuba
Magazine: de Luxe Classic N1 2011
The apartment has a characteristic layout: if you look at the plan, you will see that it represents 1/4 of the circle. There are windows with a solid glazing around the circumference, and in the center there is a small bay window. (If you draw a line from the entrance to the bay window, it will divide the apartment in half.) A round table with chairs was set here; here in the open space organized the kitchen and living room. Today the dining room, located in the bay window, is the compositional and semantic center of this hospitable home. The layout is clear and logical: from the hall to the left - the entrance to the private territory of the owners, where the bedroom with dressing room and bathroom is located, to the right - the entrance to the children's territory. And right - the open space of the living-dining-kitchen. “Initially, the apartment was open-plan with supporting structures indoors,” says the project’s author, architect
I must say that the owners immediately decided on their preferences: they wanted only the classics, calm, respectable. From the arsenal of classics, we chose techniques suitable for this particular interior: deep caissons on the ceiling, mosaic marble floor, parquet flooring, natural and high-quality materials, furniture in the styles of Louis, hand-made decor elements, exquisite “palace” palette built on chocolate and cream with light highlights dim gold. If in the living-dining room in the range prevail light beige, white and gold, then in the bedrooms in the common palette are added ivory and pale blue.
According to the author, the hall should be the main room, claiming the status of the owners. In addition to the palace-style ceremonial caissons on the ceiling and a luxurious floor using the technique of Florentine mosaics, a wardrobe in the “boules” style attracts attention in the hall. The detail of his carved ornament, enlarged many times over, became the basis of the marble floor pattern. “All important decisions were made by me together with customers,” recalls
Architect

