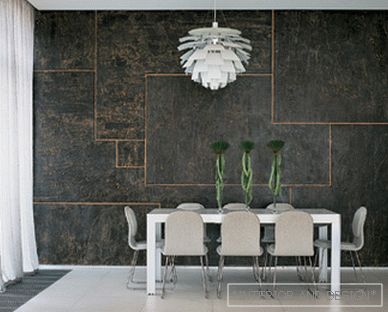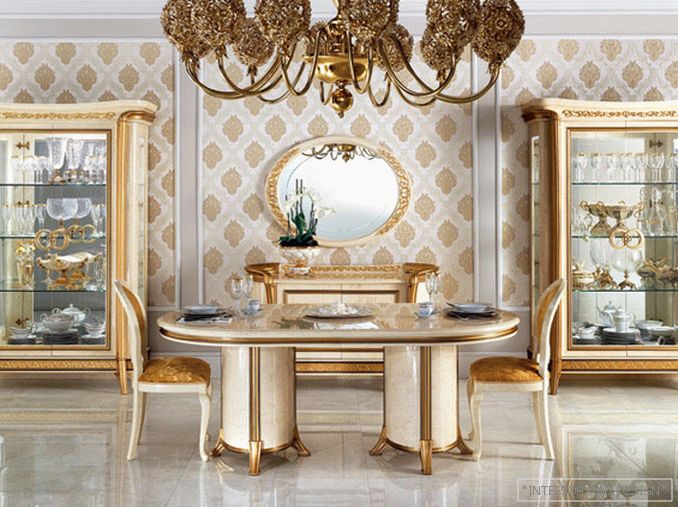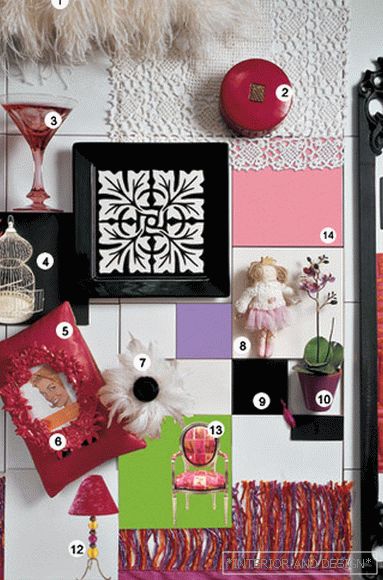When creating the interior of this country house, Olga Menshikova was inspired by the work of Andre Fu, one of the most famous and talented Hong Kong designers.
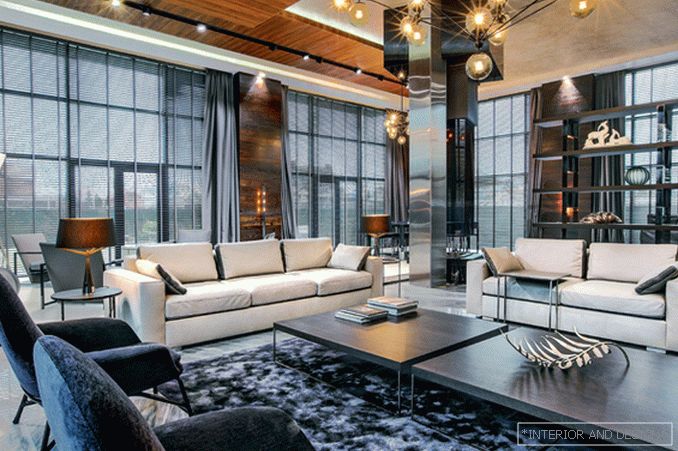
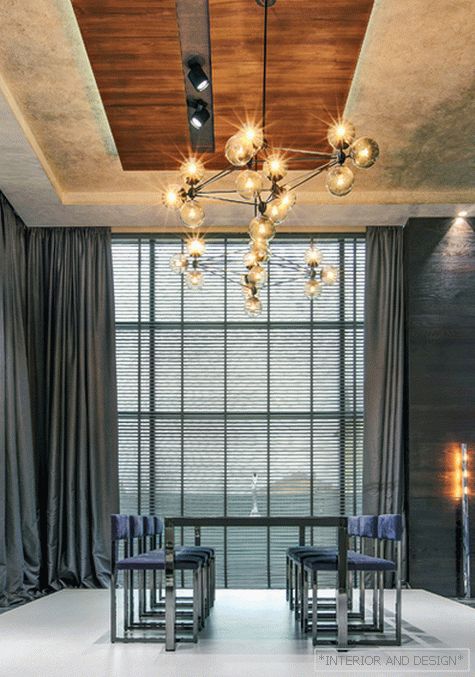
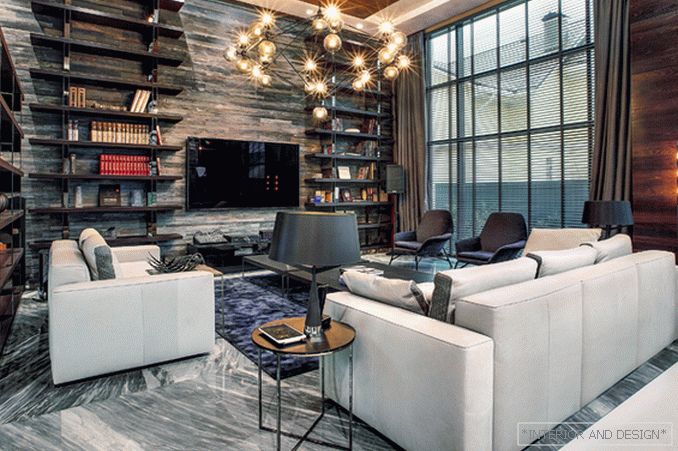
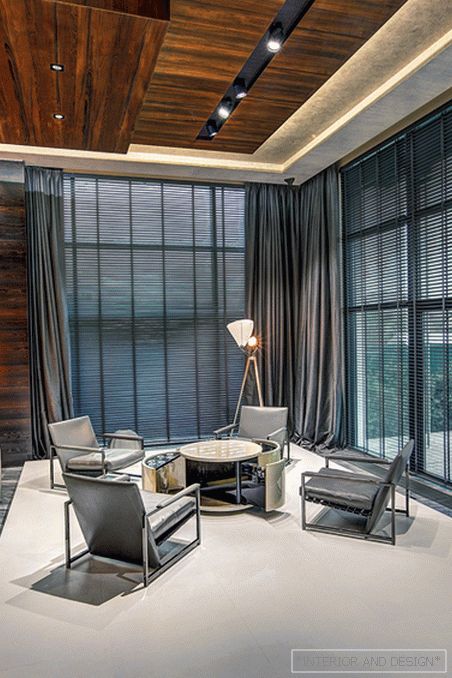
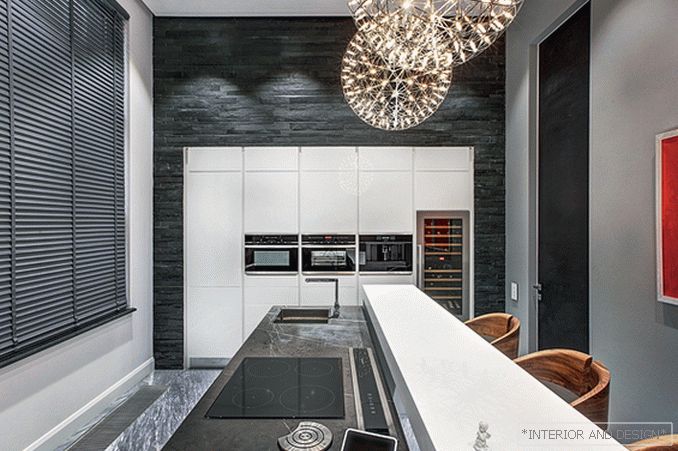
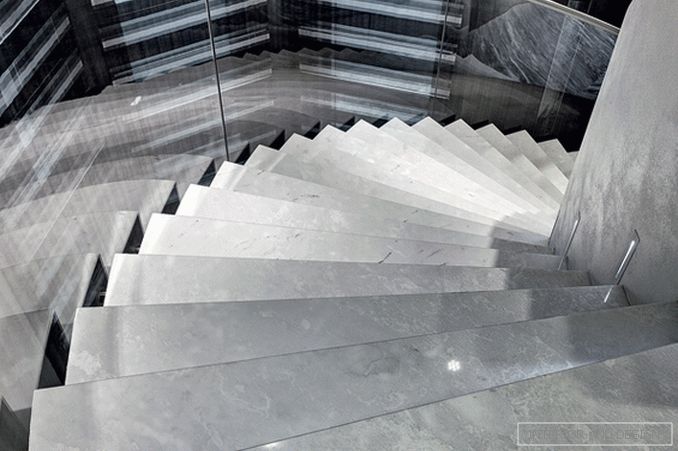
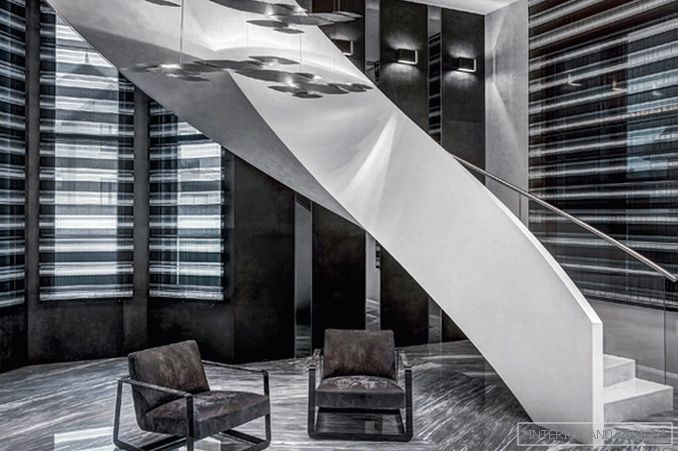
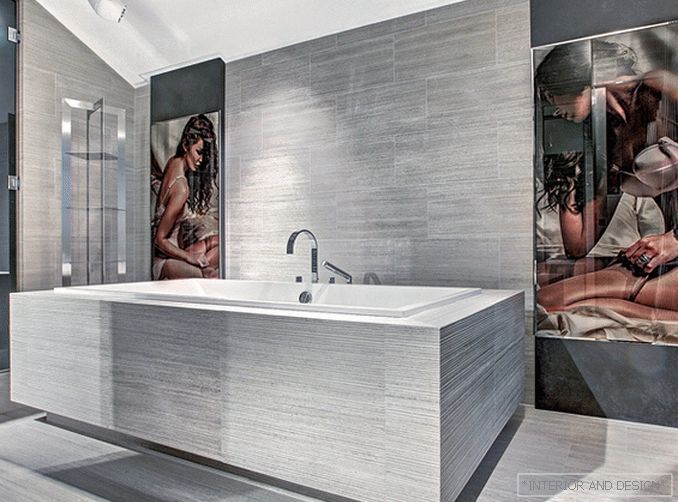
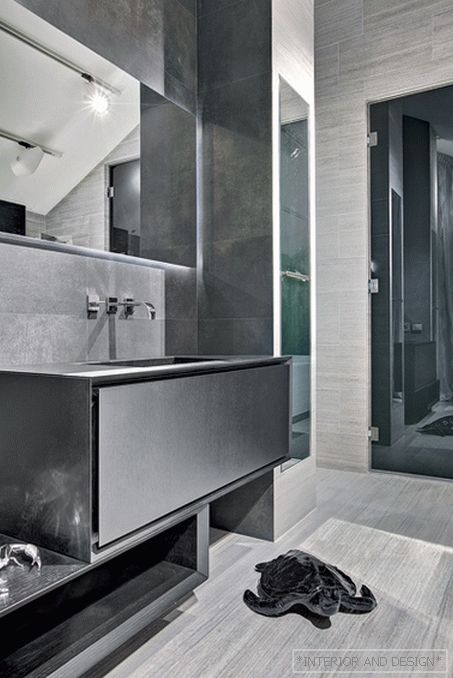
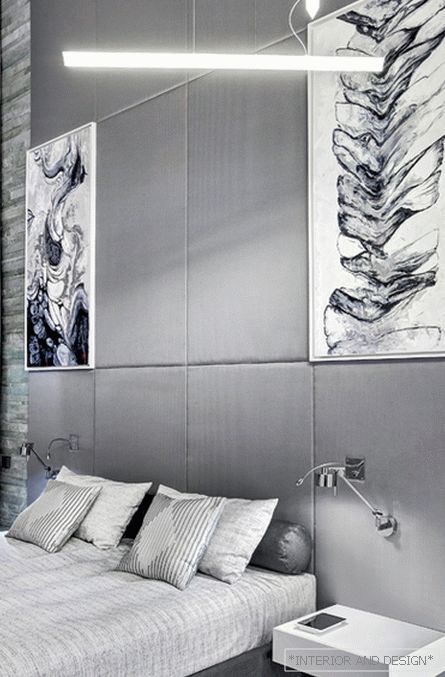 Passing the gallery
Passing the gallery Text: Olga Vologdina
A photo: Andrey Shugai
Project author: Olga Menshikova
Magazine: N1 (211) 2016
Автор проекта Olga Menshikova: «Мне очень нравится азиатский дизайн, особенно работы молодых гонконгских дизайнеров. Мы привыкли к тому, что под азиатским стилем понимается что-то консервативное, аутентичное. Но это далеко не так! Посмотрите на Токио, Гонконг, Сингапур. Это фактически города будущего с суперсовременной, продвинутой архитектурой. Появилась целая плеяда талантливых азиатских дизайнеров, которые создают высокотехнологичные проекты, где инновационность дизайнерской мысли сочетается с традиционным для Азии вниманием к деталям, торжеством природных материалов. Это удивительный феномен»
The customer invited Olga Menshikova to work on the interior, when the house was already built. Moreover, the layout and architecture of the space was created from scratch, based on the wishes of the owner. The building consists of two floors. Two-part division of the volume of the designer is functional. The first floor she took under the representative public area. The second level is completely private. As Olga notes, the house is intended for two people, and there was no point in splitting up the space into separate rooms. Moreover, she wanted to preserve the feeling of large volume, to emphasize the scale and significance of the space of the first floor. And this is nothing less than an area of 213 square meters, which the designer only delicately zoned. The dining room and bar are raised in relation to the soft group on a low podium located near the window. The entrance hall with a spectacular staircase also remained in the living room, the room is connected by an open doorway. Isolated was only a kitchen. Due to its specific nature, it was equipped in a separate room.
Initially, the customer wanted to design the interior in a loft style, but the designer persuaded him. Such aesthetics is appropriate in the apartment, but for a country house it is far from an option, especially when you have at your disposal an impressive, unobstructed space, panoramic windows, high ceilings and a magnificent natural landscape outside the window. It is a sin not to take such an excellent opportunity and not to make something fresh and dynamic in the interior. The designer shifted the emphasis, moving away from the industrial, industrial direction towards greater respectability. Respectability, according to Olga, a synonym for a proper suburban interior, expresses the very essence of a country house. She focused on natural materials. Stone (marble, slate of several kinds), metal (aluminum, chrome), glass, textiles, leather and nubuck — the interior is built entirely on the play of various textures and their interaction with each other. The richness and richness of textures are manifested due to the deliberate brevity of the architectural design and furniture of strict, minimalist forms. This contrast is enhanced by a spiraling, twisted staircase, as if carved out of a piece of stone — a percussion element in the composition of the first floor.

