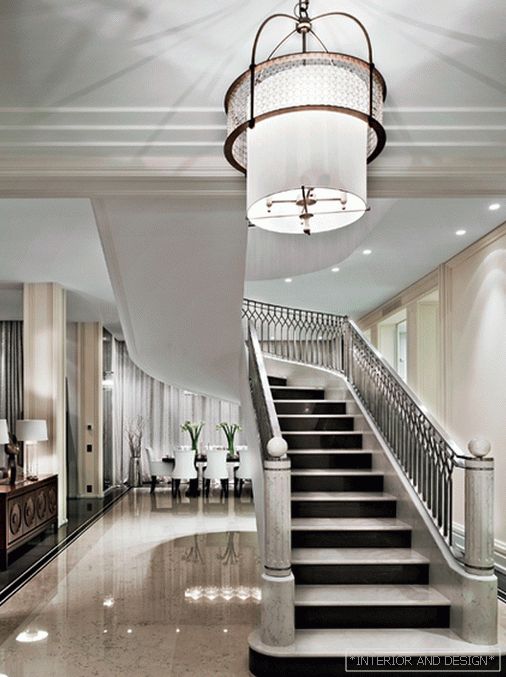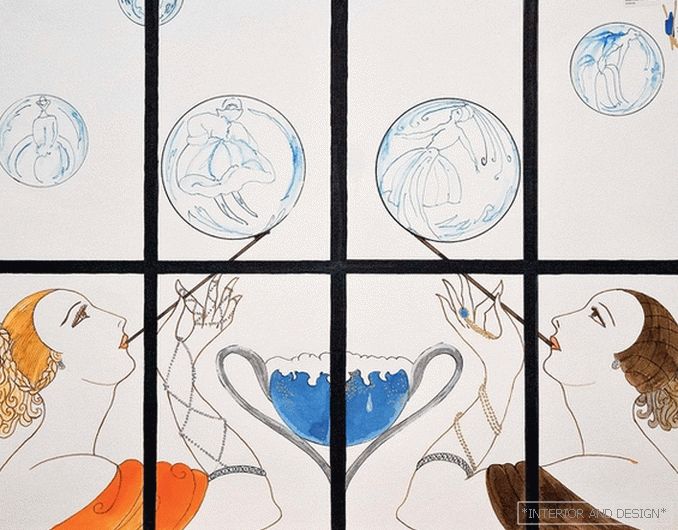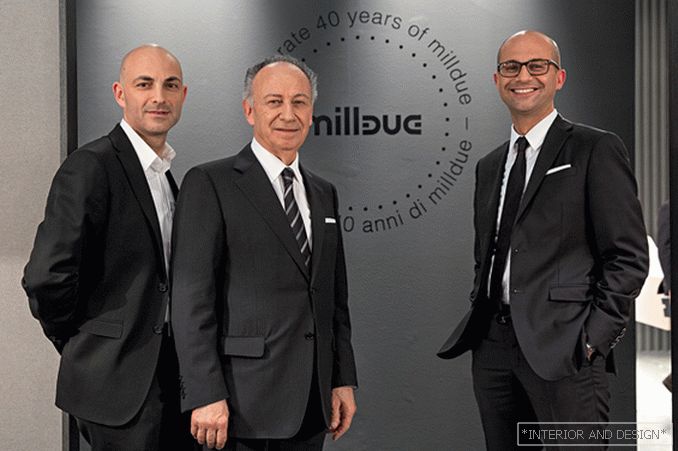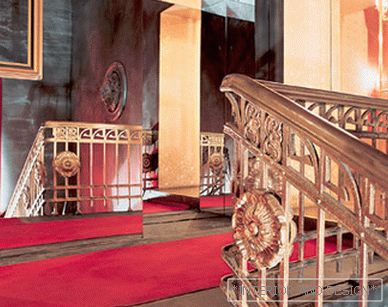The staircase is the main decorative accent and the main zoning factor of the parade space in the house according to the project of Oleg Klodt and Anna Agapova
 Passing the gallery
Passing the gallery Magazine: Decor N1 (211) 2016
If the authors had designed the house from scratch, they would not, by their own admission, place the stairs right in front of the entrance. However, in this case there was a certain zadannost: there already existed a large opening under it in the overlap between the first and second floors. The authors decided to turn this disadvantage into dignity and designed a magnificent staircase made of marble and tracery metal.
Besides the fact that this is an effective accent in the spirit of ar-deco, it is also an important factor in the zoning of space. Since a staircase appeared in front of the entrance area, the hall began to look like a logically separate room. A kitchen, dining room, living room, located in the open space of the first floor, acquired their current boundaries. (To do this, I had only to build a couple of columns in the kitchen area and correctly arrange the furniture.)



