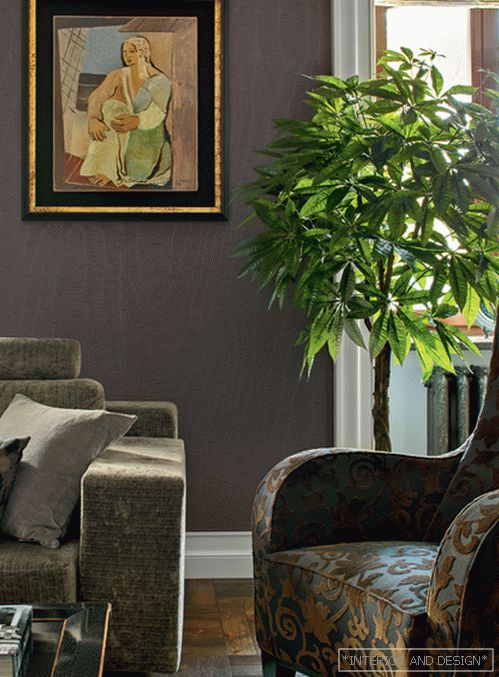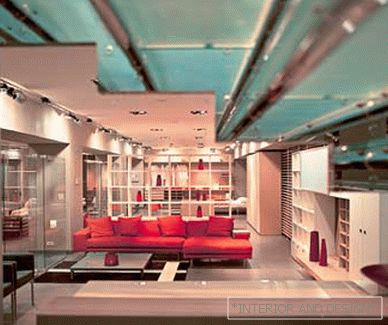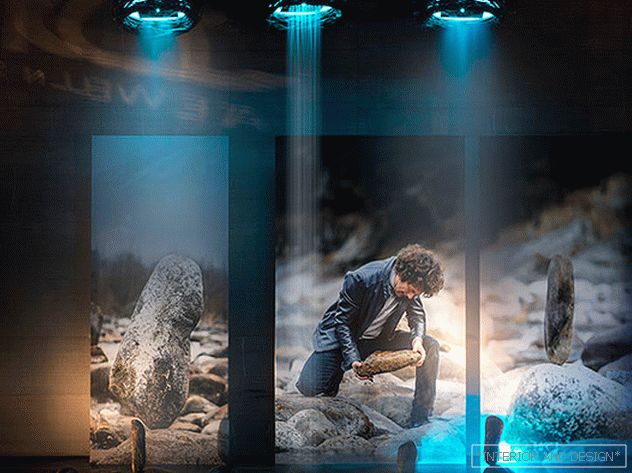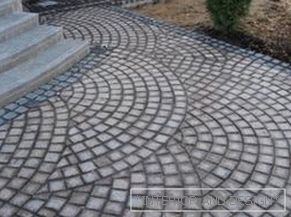This refined Moscow interior in the spirit of timeless was created by architects in close collaboration with the customer. The questions of the magazine SALON – interior are answered by the authors of the project and the owner of the apartment.
 Passing the gallery
Passing the gallery Architect: Kirill Kochetov
Magazine: Decor N7 (217) 2016
The house where the apartment is located is located in the center of Moscow. To what extent was the link between exterior and interior important for you? What is this manifested? Ilya Shulgin: The location in the historical center, in the historical environment leaves quite a wide range of possibilities for choosing the style. It is always influenced by several different factors: the vision of the owner, the perception of architects, the appearance of the building in which the apartment is located, and even the view from the window. In this case, customer preferences were the strongest point that influenced the project. The owner is an intelligent, self-confident and very attentive person who knows the history of art well. In the design process, he paid a lot of attention to all aspects, ranging from the choice of style and color to the organization of space and functional details. Kirill Kochetov: In this apartment, decisions of all levels are verified. This is the apartment of a perfectionist — a person who does not tolerate flaws. We got rid of all ambiguous and imperfect decisions both at the planning stage and when drawing the details of the built-in furniture. Thus, the slogan of this apartment is the accuracy of decisions, solidity, design outside of time, which should not become obsolete or become irrelevant. And stylistics is only a derivative of these slogans, and yes, it thoroughly takes into account the spirit of the surrounding historical buildings.
S: How would you define the interior style? I.SH .: The stylistic base is neoclassical. The customer drew our attention to the work of the American decorator John Saladino: it is characterized by a very unbanal interpretation of the neoclassical theme. Its interiors are very atmospheric. He subtly works with color, loves symmetry, but eliminates its excessive severity with the help of accents selected with impeccable taste ... For us, the primary task was not so much to match the style, but create an atmosphere — comfortable, intellectual, inspiring. Therefore, the Saladino style came in handy — he played the role of a certain tuning fork. KK: There was another important component — the style of a Moscow apartment of the late nineteenth and early twentieth centuries. It is characterized by elegant simplicity, intelligence ... The house itself, built before the revolution in the cozy alleys of old Moscow, suggested what this apartment should be. The “old-Moscow” style found intersections with the aesthetics of Saladino: the base for both is the neoclassical — timeless style.
S: What are the features of apartment planning? I.SH .: Apartment — with an area of 215 square meters, rectangular in shape, the entrance to the apartment — in the corner, along the short side of the rectangle In other words, a large space with an entrance in the corner. Such baseline data complicates the layout, it is difficult to avoid the appearance of long corridors. The puzzle was solved by a single common space of the living room and the dining room, from which access to all the living rooms, the office and the kitchen is provided. The entrances to the living rooms are beaten with the help of the central island "cabinet" in the living room, it forms a through pocket in which all the doors are hidden. Thus, we managed to create an interesting composition of the living room, avoid dark corridors and maximize the room space. KK: It was also important for the layout that one side of the apartment faces the street, and the second - into the courtyard. We arranged common areas — a living room, a dining room, a kitchen — on the street side, and all the bedrooms and an office — on the yard. All bathrooms are located in the central part of the apartment space. When designing storage, we knew exactly where the vacuum cleaner would lie, and where the stepladder exactly how many suits should be in the dressing room and where fifteen hundred books and two hundred vinyl records would be placed.
S: What roles in a general symphony are assigned to color and materials? I.SH .: We considered all possible aspects — both the effect of color on a person and personal preferences. In the living room, some liberty with dark purple is admitted, it is chosen as a reaction to light-colored woodwork — as color and tone, providing the necessary contrast and setting the maximum level of color brightness for an apartment. Nevertheless, the scale of the apartment as a whole is very restrained.
Read the full text in paper or



