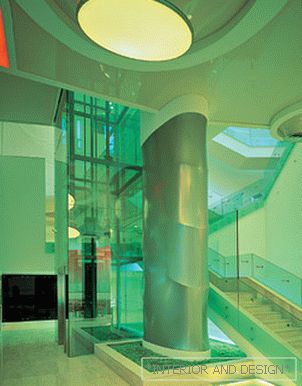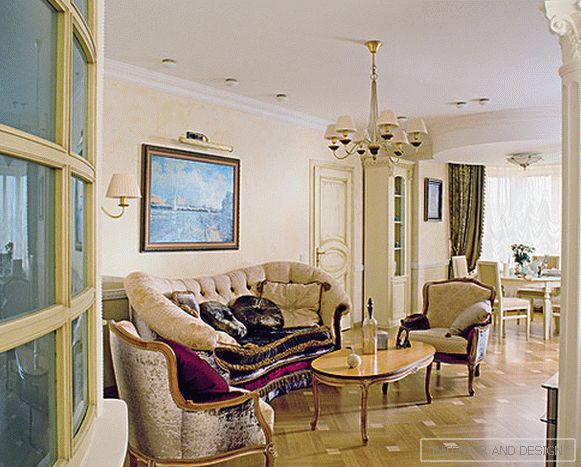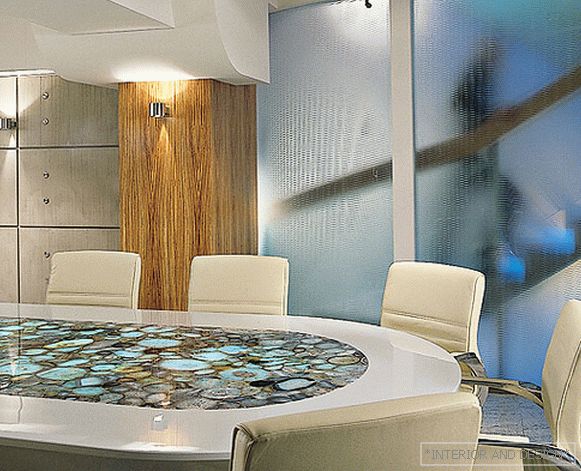house with a total area of 732 m2 near Kiev
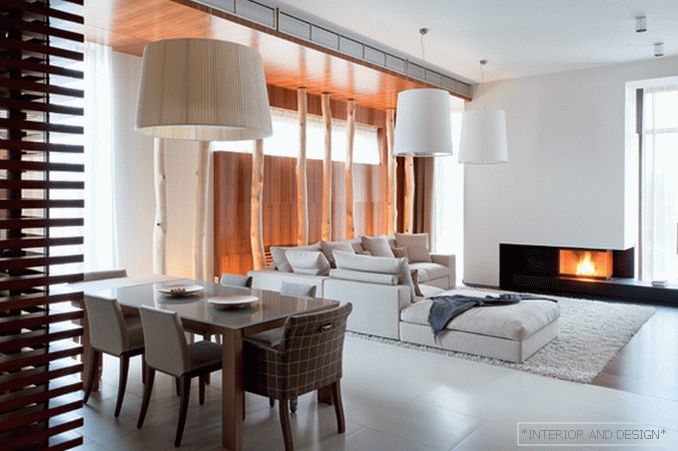
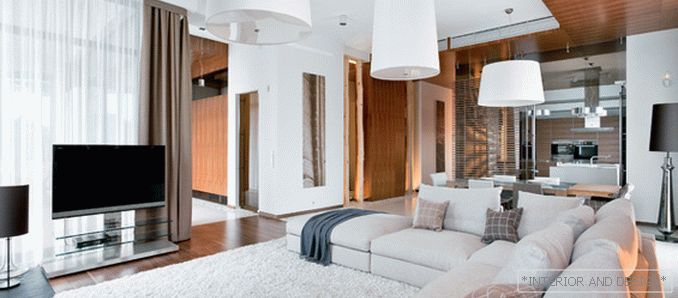

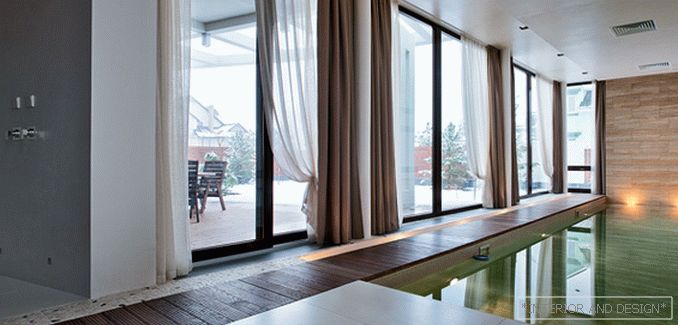
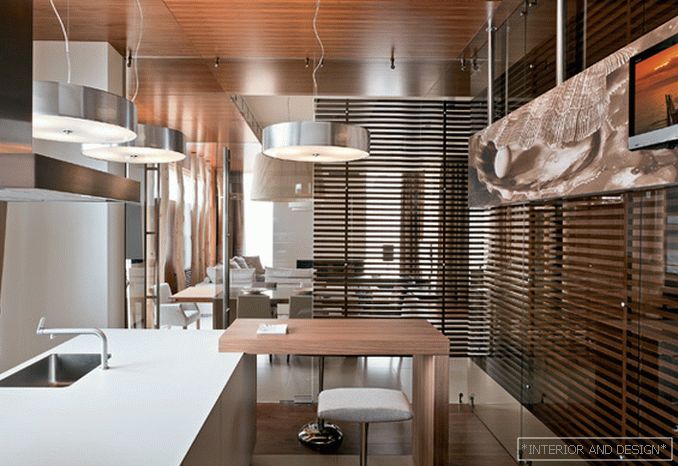

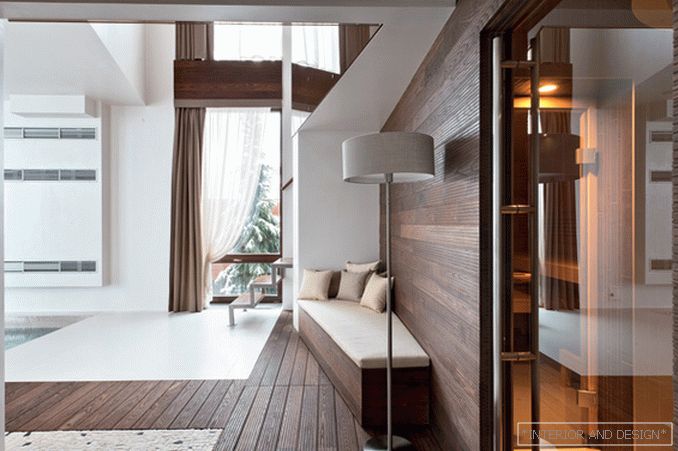
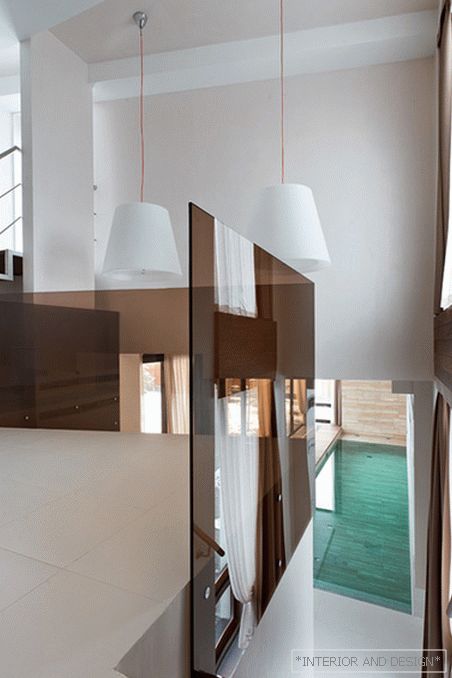
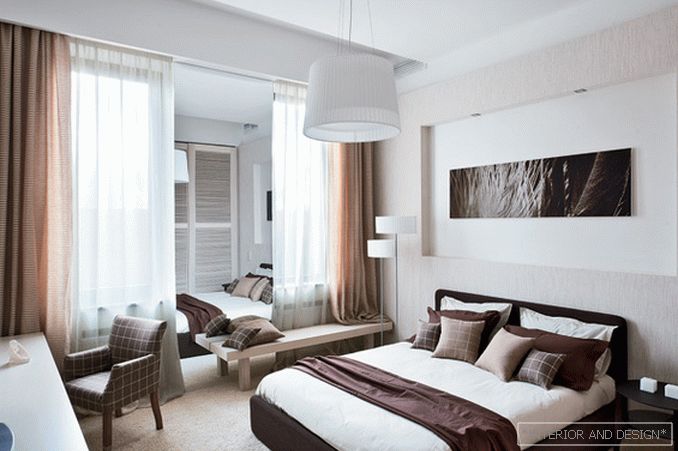
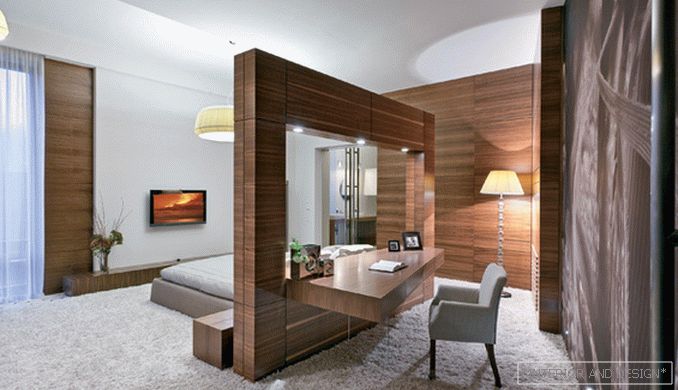
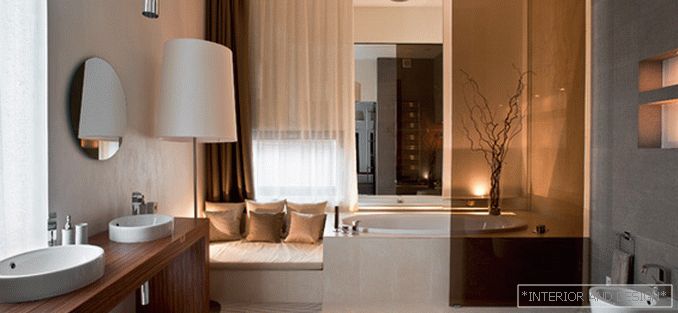 Passing the gallery
Passing the gallery A photo: Andrey Avdeenko
Text: Boris Yakovlev
Project author: Natalya Oleksienko
Architect: Alena Oleinik, Alexey Mudrak
Magazine: Na (168) 2012
A private house of 732 square meters with the romantic name Villa Larus (larus in Latin means “seagull”) is located near Kiev, in the vicinity of the village of the same name Chayka. According to the author of the project architect
“For us, it was a great success that we designed the mansion from scratch,” recalls
The designers set themselves the task of erasing the boundary between the internal space of the home and the environment, to bring people as close as possible to nature, to make the landscape part of the design. For this purpose, a large-scale glazing of the public zone, the presence in the interior of natural materials (pebble paths in the pool) and even the symbols of all-conquering elements (burning fire in the fireplace) are provided. The tree is represented in the living space in various forms. For example, in the same pool, the floor and walls are partially trimmed with the so-called thermo-board - a facade, terraced material, which gives off the aroma of freshly planted wood when heated. The noble whiteness of untreated natural birch trunks creates an exquisite contrast with the deep tone of the veneered panels. By the way, birch trunks that help in the zoning of space, definitely indicate the postmodernist style of the work of the architect and her colleagues. After all, according to Natalia, this is nothing but a tribute to traditions, an ironic paraphrase, a fantasy on the theme of a classical colonnade. “Of course, the main design trick is not contrast, but confusion,” admits the author. - We designed a “living” object for living people, not an academic model or a sample of some style. Laconic decisions, for example, are more typical of minimalism. But we have in the minimalist environment there is a textile in the cell, and the idea of comfort was embodied in such grotesque elements as huge lampshades. Colleagues, architects from Britain, called this style of contemporary classic. Perhaps this is true. " The planning scheme assumes the presence of two spatial axes, which can be traced very clearly. The house in the literal sense of the word can be seen almost through the hallway. The main bundle is a kitchen-dining-living room. The private and public areas of the house, separated by a wall with several openings, resemble two different worlds - they are so strictly separated. Each room is multifunctional. So, the bedroom is also an office, and the bathroom is a lounge. The kitchen is designed as a glazed volume, integrated into the living room space, but separated from it by a sliding transparent panel.
The undoubted success of architects lies in the sequence and enviable attention to detail. Natural themes are played up by them thoroughly, convincingly; so to speak, in a symphonic performance. And in these conditions, the stylistic theme “sounds” not as a chaotic polyphony, but as a clear and harmonious chorus.
Project author

