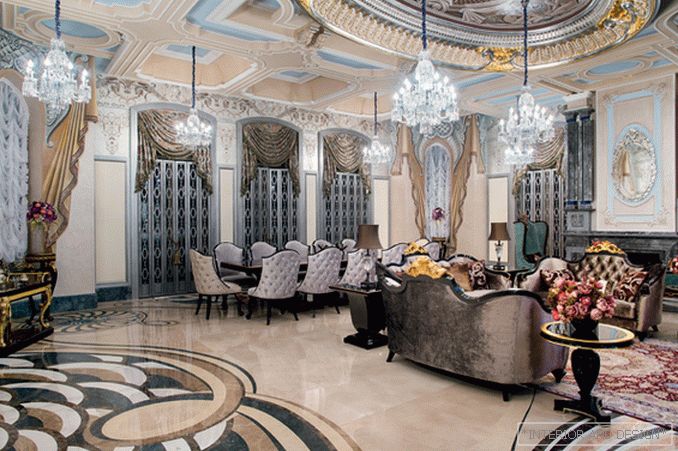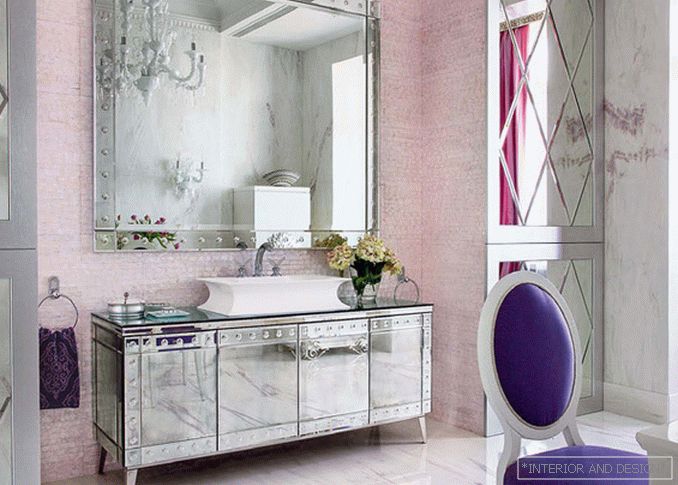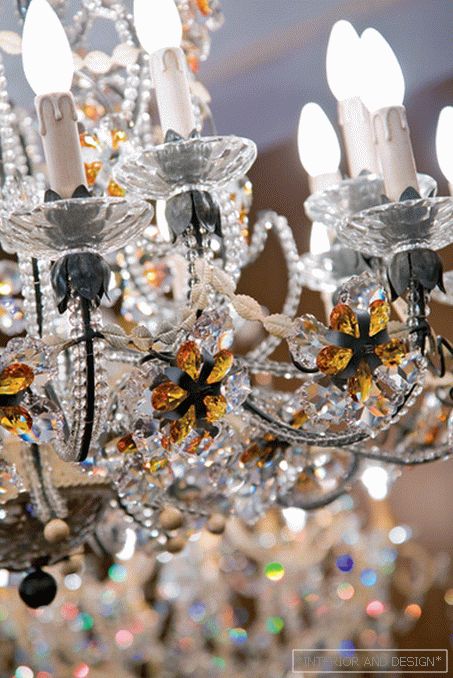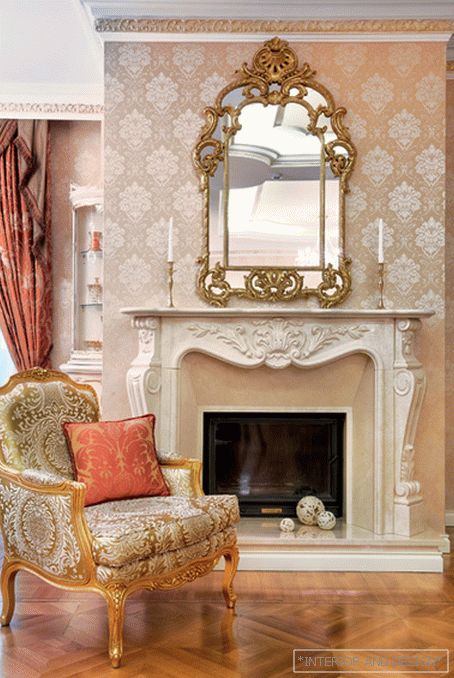This house in the center of Alma-Ata can rightly be called a city manor. The authors of the project Juliet Muchak and Elena Gress created it for a large friendly family with three children. Combining ar-deco, classics and elements of oriental style in one space allowed architects to have an eclectic approach
 Passing the gallery
Passing the gallery Text: Alexandra Terentyeva
A photo: Fidel Askarhodzhaev
Project author: Vsevolod Sosenkin, Juliet Muchak, Elena Gress
Magazine: de Luxe Classic N1 2015
The scope and scale of this mansion create the impression of a suburban residence. In fact, it is located in the very center of the megalopolis, in the historical district of Almaty. It is in this duality lies the special connection of the house and its surrounding space. “The project was developed under the strict guidance of the hostess. The head of the family fully entrusted his wife with the realization of their long-held dream of a big family home, a family nest. The openness to our proposals was combined in it with a clear understanding of what the future home should be, each of its details, ”says Elena Gress. There are three children in the family, and the customers themselves are busy people who value every minute. Therefore, the mansion was perceived by them as an extremely functional space.
The residence is divided into two zones, for each of which a separate building was erected. “We started working on the project together with our long-time friends — the Moscow-based company Trubnikov Hall, under the leadership of Vsevolod Sosyonkin. The result of a remote partnership was the construction of the residence, but we were already engaged in interior design independently, ”says project manager Juliet Muchak. Residential building with an area of more than 2000 square meters and it was decided to combine the spa with an underground passage. The ground floor of the mansion was occupied by a public area. The entrance hall flows into the combined space of the living room with a chimney group and the main dining room, which was placed on a small wooden podium, thus emphasizing the solemn mood of the interior. In the public zone, the floor of natural stone of rare varieties is twined with intricate patterns resembling the feathers of fabulous birds. “In the project we have relied on an individual approach. Without exception, all the decorative elements in the house were created by our artists according to author's drawings: forged stairs, stained glass windows using fusing technique, stained glass, mirrors ... Here we first inlaid marble with semi-precious stones: amethyst, onyx and apatite, ”says Elena. The high ceilings of the living room were decorated with handmade stucco work, the thin ligature of which is underlined by patina, silver and gilding. The pattern of the floor and the complex decor of the ceiling serve as a logical continuation of the architecture of the space, emphasizing its visual division into functional areas. The central ceiling of the living room is painted using the grisaille technique, which creates a bas-relief effect. The walls are covered with an alfresco painting imitating a complex stucco decor in a classic style.
Traditionally, on the second floor, a private area was equipped: a master bedroom, a hostess boudoir, and three children's rooms. For the master bedroom has become the dominant style of Art Deco. Therefore, polished elements of exotic wood were the main decoration of the interior: wall panels, cabinets, portals and doors. Attic floor put at the disposal of children. There appeared a training room, a playroom and guest bedrooms for friends.
Read the full text in paper or



