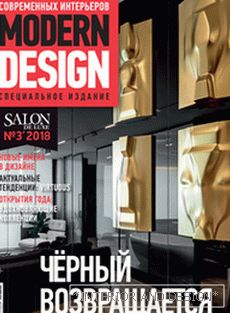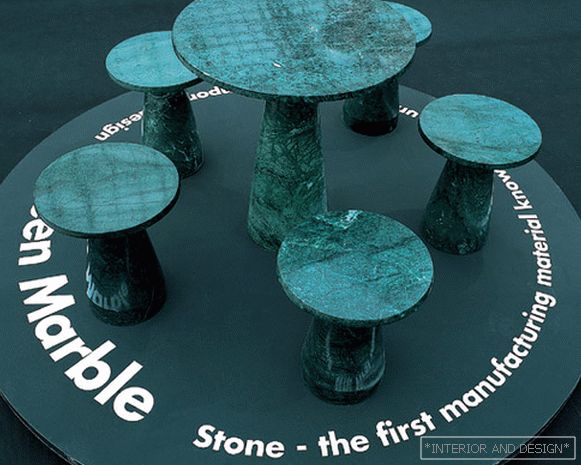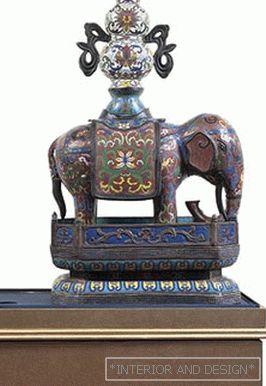modern palace in classic style
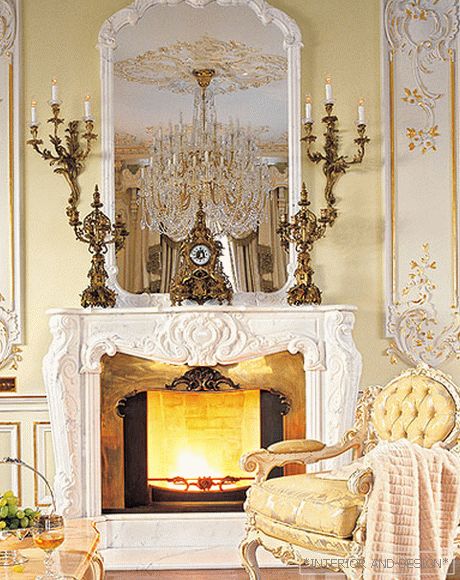
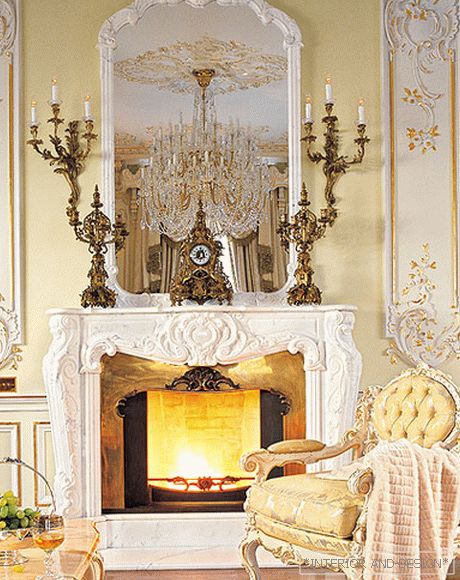
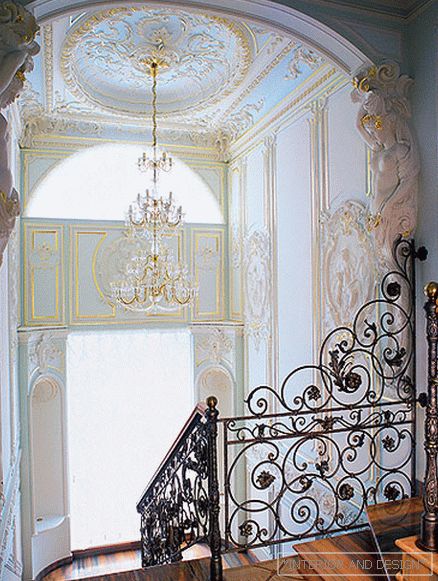
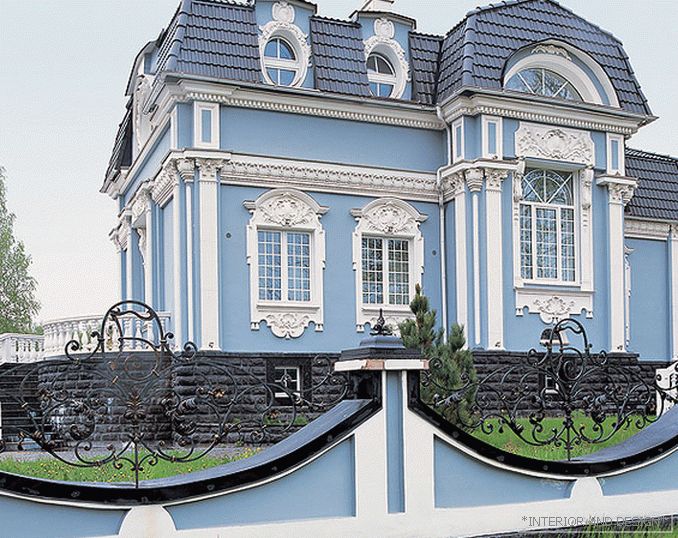
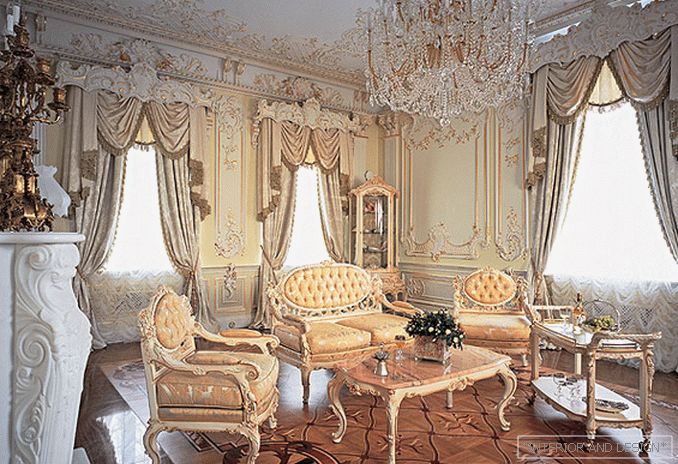
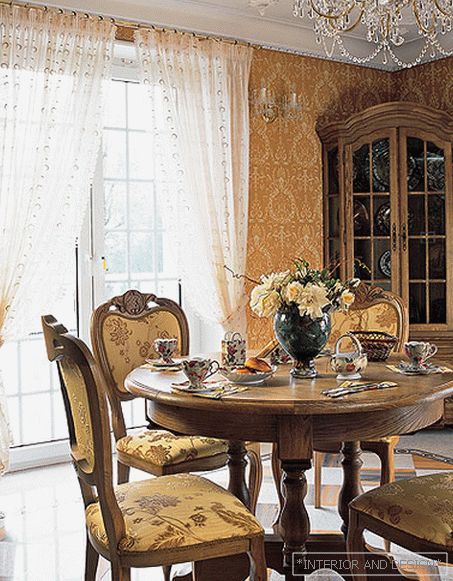
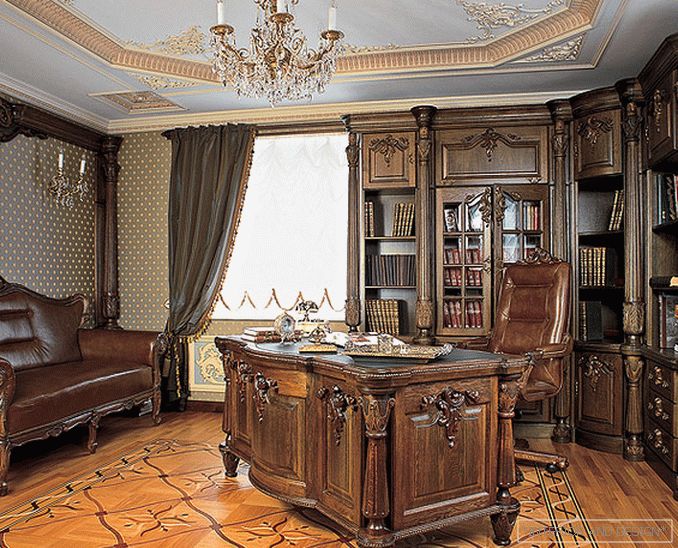
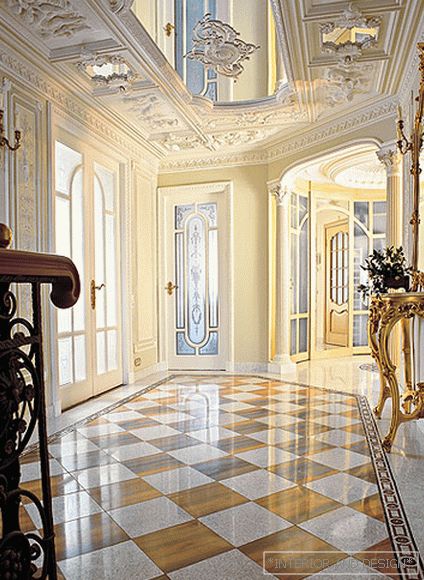
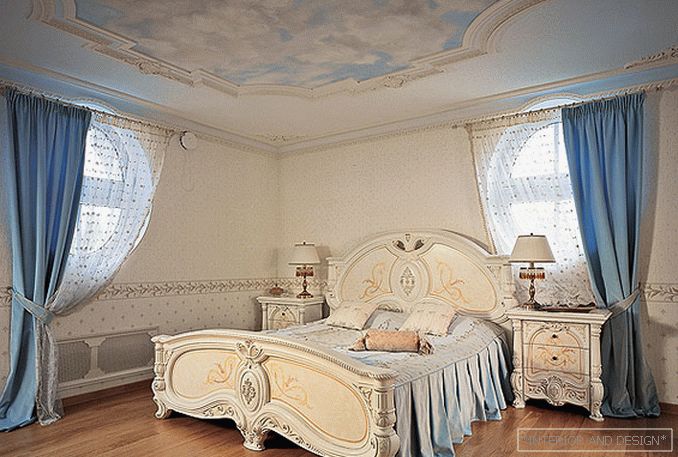
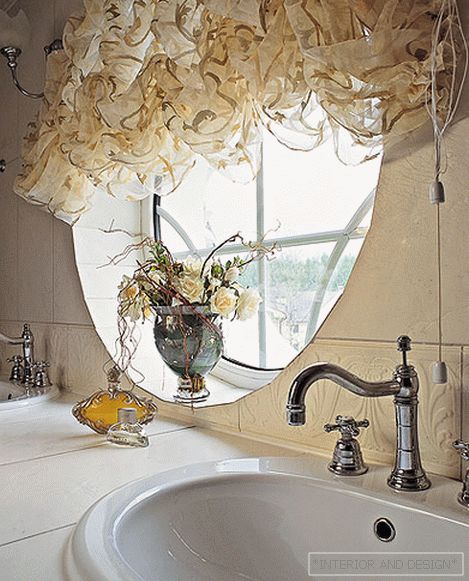
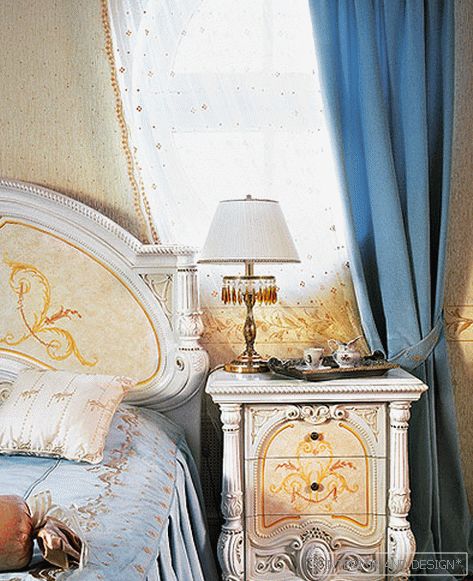
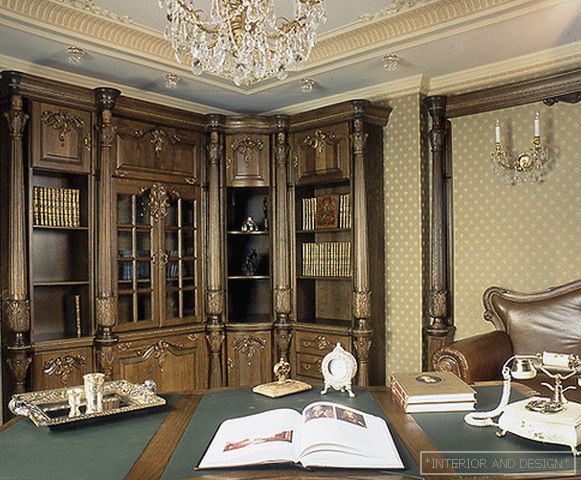 Passing the gallery
Passing the gallery Interview prepared: Olga Gvozdeva
A photo: Peter Lebedev
Stylist: Yulia Korzhova
Project author: Olga Ukhova
Magazine: N1 (123) 2008
Tells the architect
By itself, a logical decision came - to create an artificial hill, which made it possible to significantly improve the proportions of the structure. Hence arose associations with the royal traveling palaces, which were usually placed on a hill just on this historically significant part of the route between St. Petersburg and Peterhof. The place chosen by Peter the Great, and then settled down by many generations of the imperial family, imposes its obligations, which primarily manifested itself in the choice of style. This baroque is a style characteristic of the Peter the Great, whose spirit still hovers over the southern coast of the Gulf of Finland.
In architecture, there is such a thing as "clean reception". Full-scale baroque interiors cannot be created inside a modernist building. Here the baroque spilled from the inside to the outside, and the house acquired wholeness and unity of style. Stucco decor, subtle and elegant inside, the outside is more restrained and emphasizes the architectonics of the building. Great work required the choice of color of the facade. Pearly gray, cool - only such a color could give the house a discreet nobility, not allowing the baroque to sound too pompous. The ground floor is lined with natural gabbro-diabase, the shade of which perfectly blends with the dark gray tiled roof. Thanks to a special impregnation, the surface of the stone seems wet, which allows you to reveal the full depth of color.
The layout of the building is traditional and extremely rational: just enough, but there is nothing superfluous. Each room has its own functional purpose; there are no flowing spaces in the house. When designing the interior of the hallway, we had to solve a difficult task - what to do with the steel beam - the error of the builders, which reduced the height of the already low room by another 30 centimeters. The situation was saved by a round mirror rosette on the ceiling, covered with a stucco helix-shaped grid and illuminated around the perimeter. In fact, she lowered the ceiling even lower, but at the same time created an optical illusion of high space.
When working on the interior of the living room, it was often necessary to look for solutions that would help link technical and aesthetic elements together. The most difficult task was to enter the home theater in the baroque interior: the entire sound system was hidden in the niches of the walls, the screen was inoperative hidden behind a special panel, and the projector was mounted in a coffee table. It is enough to take a remote control in hand - and the wonders of modern technology appear in the baroque interior, as if by magic ... "
Project author

