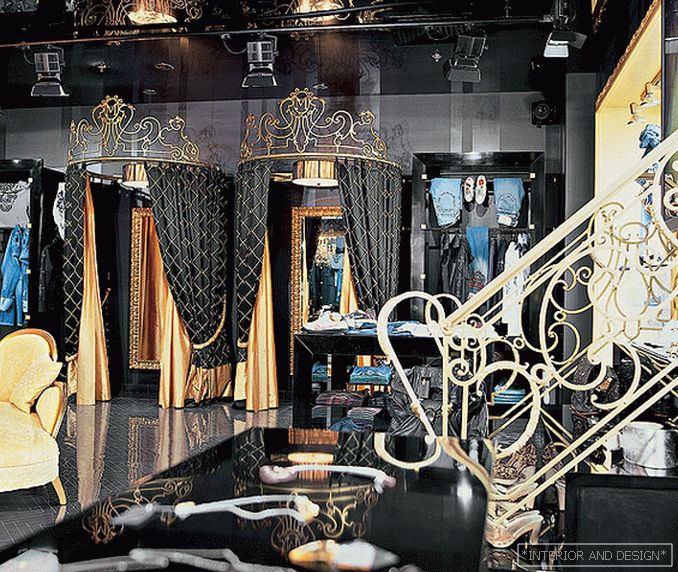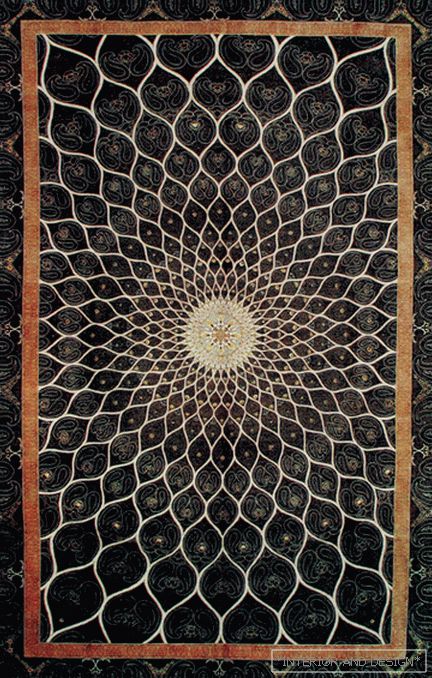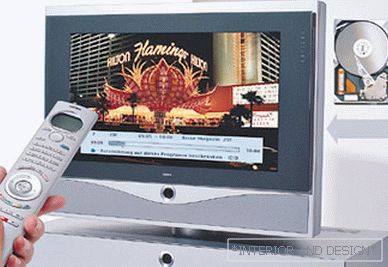Moscow apartment with an area of 200 m2
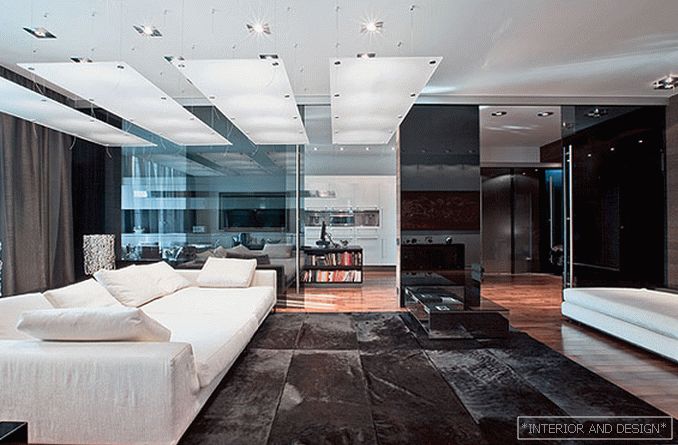
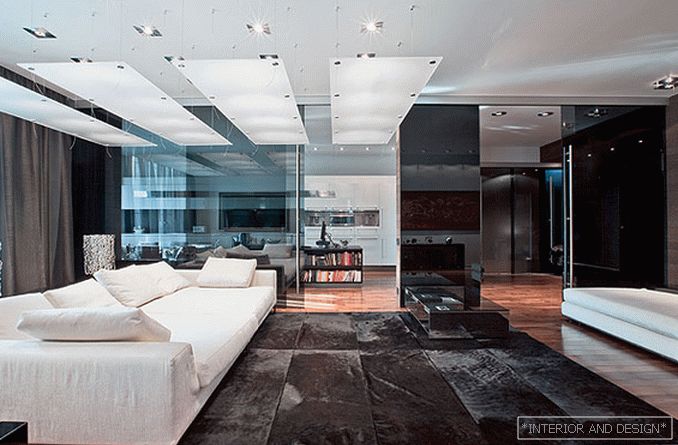
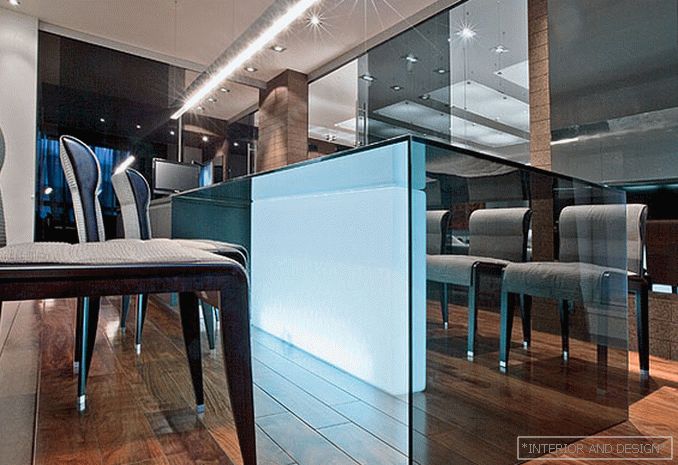
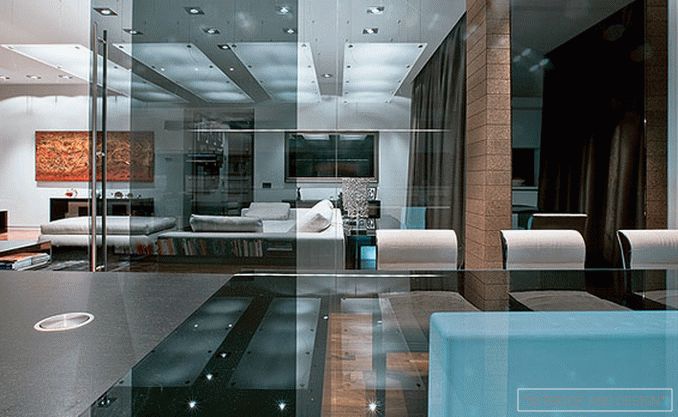
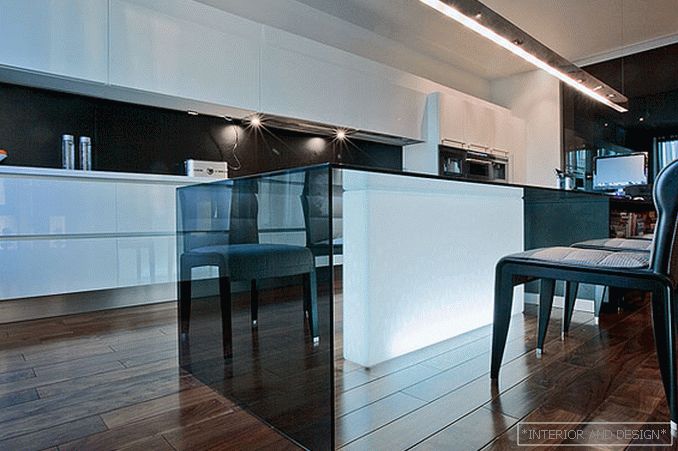
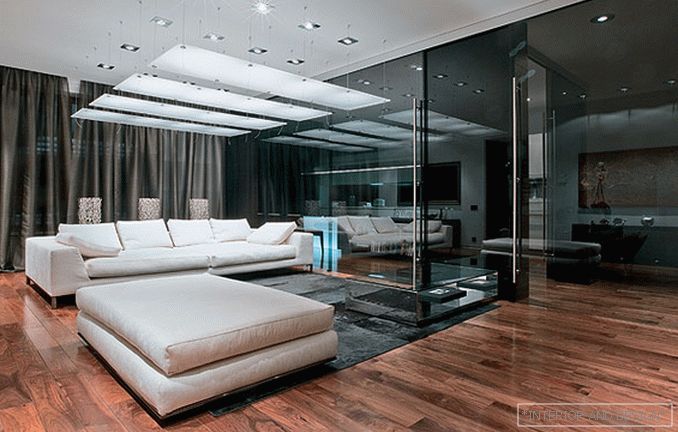
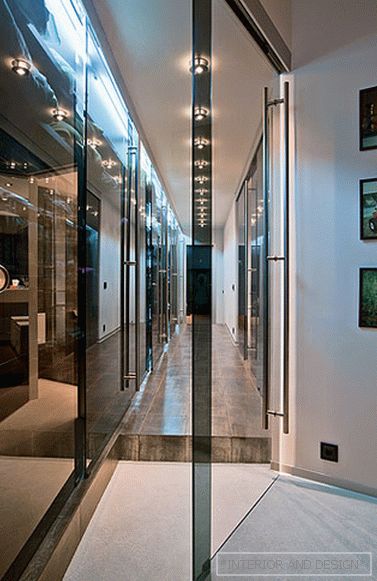
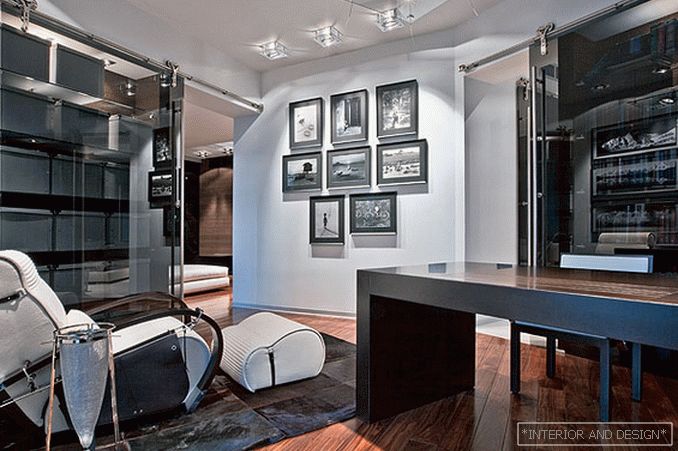
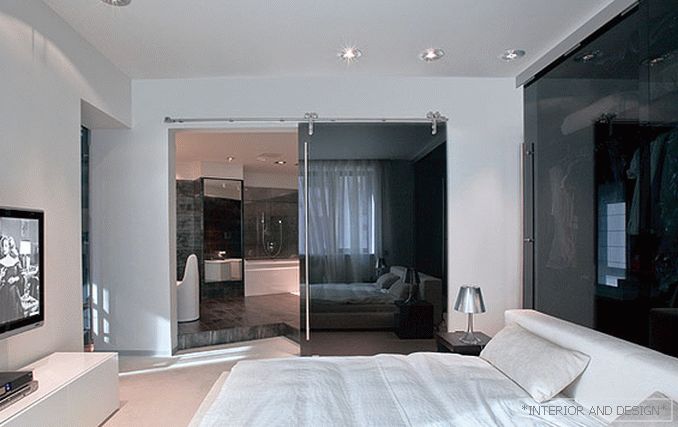 Passing the gallery
Passing the gallery Interview prepared: Olga Vologdina
A photo: Ivan Šalmin
Project author: Ivan Šalmin
Construction Manager: Valery Sukhorukov, Anton Kochetkov
Painter: Vitaly Martynov
Magazine: (141)
SALON: Modern interiors are either minimalism or eclecticism. What do you mean by "laconicism"?
S: Tell us more about this interior: does it have differences from other interiors in this style?
- I called the object “Through the Looking Glass”, because instead of the usual walls, translucent partitions of tinted glass are made in it. A regular mirror gives a simple reflection, and tinted glass in large quantities, depending on the lighting, can work as a “deep” mirror. It creates the feeling that you fall into the looking glass. One is reflected in the other, and sometimes you get lost: see the reflection or the real picture? As a result, there are almost no walls in the apartment, most of them are glass, and the rooms are organized according to the principle of flowing spaces. In general, glass walls are also a necessary sufficiency and in this sense a part of the concept of laconism. The fact is that, on the one hand, the walls are a necessity, their own closed territory. On the other hand, the customer wants to see all the space he owns. Glass walls appeared as an alternative: the review is good and there is a division into rooms.
The interior program was created for a family of four - parents, children and nannies living with them. I, in principle, do not make the corridors, but in this interior the corridor appeared because there was a need to provide the nurse with access to some rooms, bypassing the public zone. It turned out as if two apartments in one: the territory of the owners (living room, dining-kitchen, study, bedroom, bathroom) and the nursery are separated by a corridor. And this is not even a corridor, but rather a full-fledged dressing room through which you can go. In addition, there is a utility room - laundry and ironing.
S: Tinted glass partitions create a twilight effect, the colors seem blurred. But in general, what color range?
“For ten years I have been using the same paint on all my objects for walls and ceilings.” This is the most versatile option for Moscow. The paint is of a neutral color, while, like a sponge, it perceives the rays of the sun and, depending on the lighting, changes shades all the time. In the morning it can be greenish, in the evening a reddish tint, in the afternoon it is the color of an orange. It does not add, but manifests shades of natural light, and because of this, the interior works in semitones.
Project author

