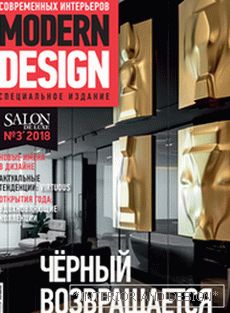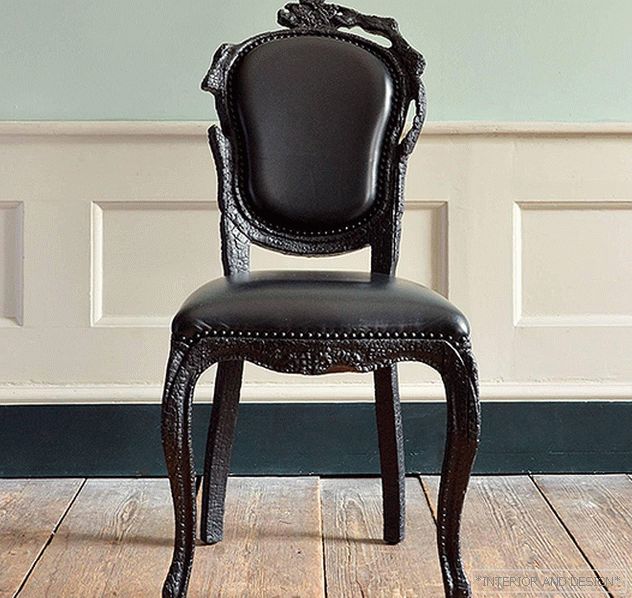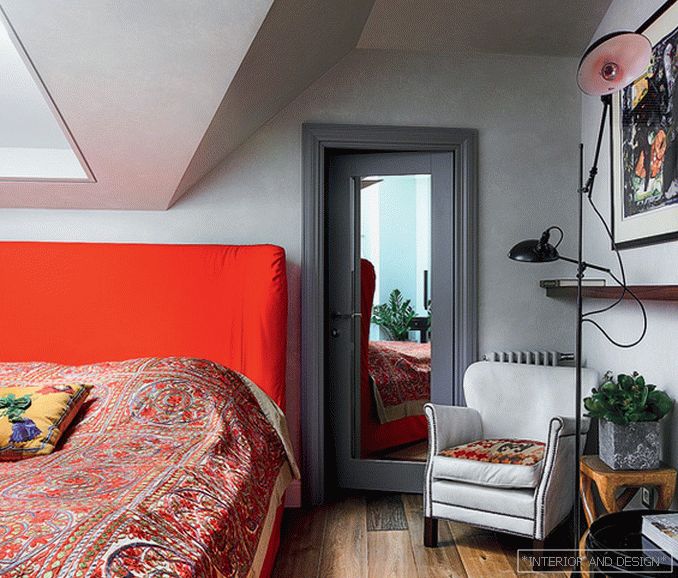apartment in Moscow
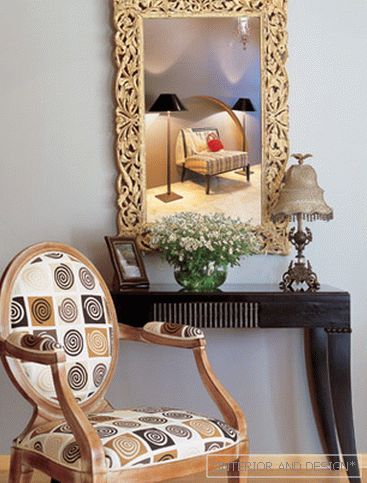
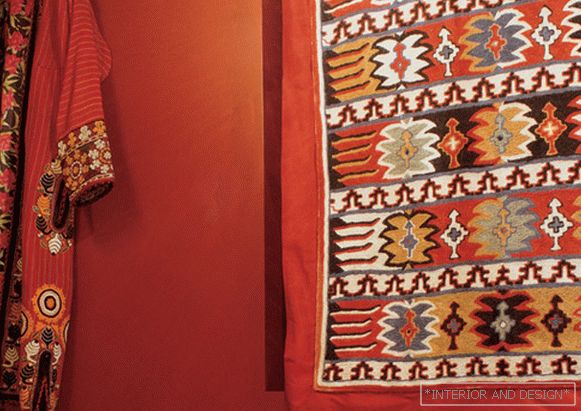
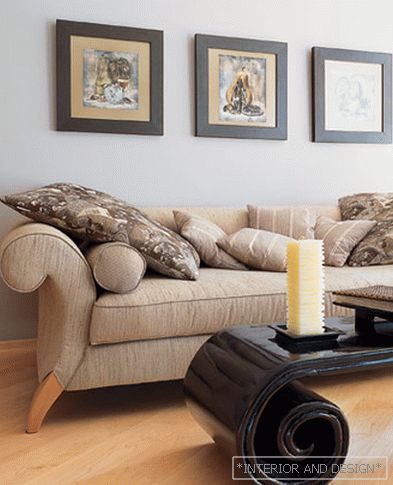
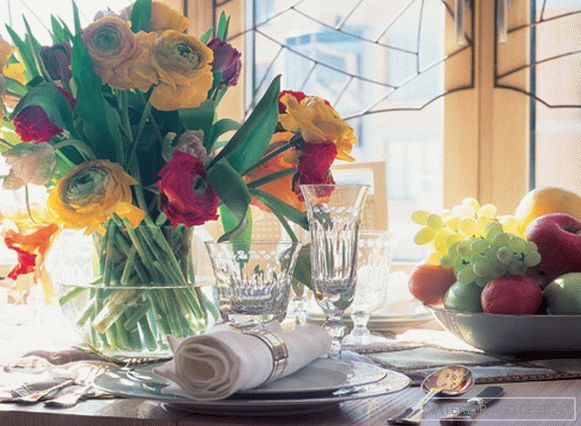
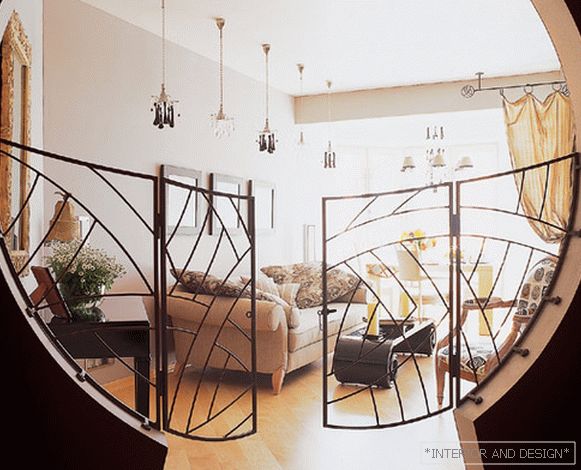
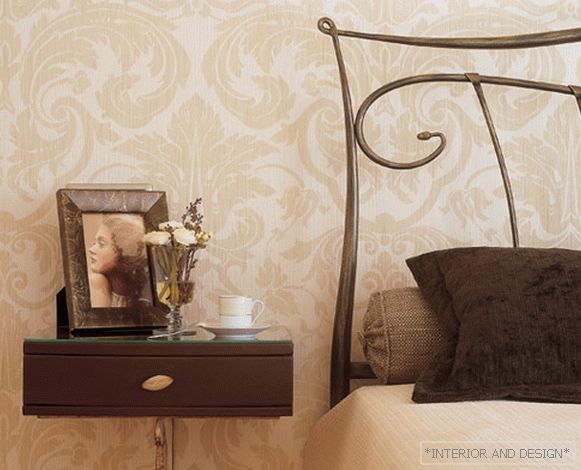
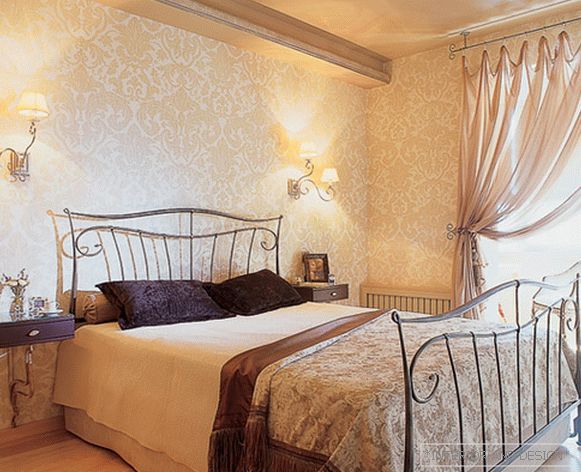
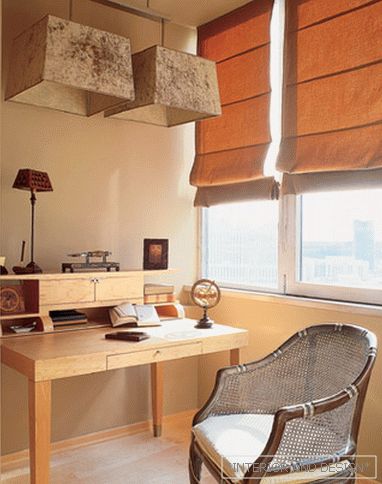
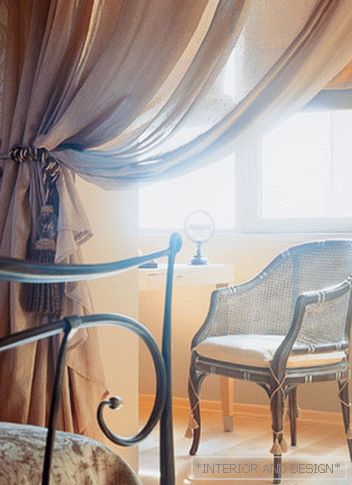
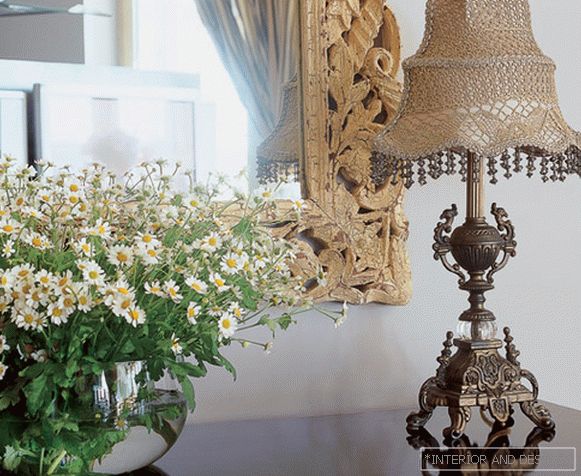
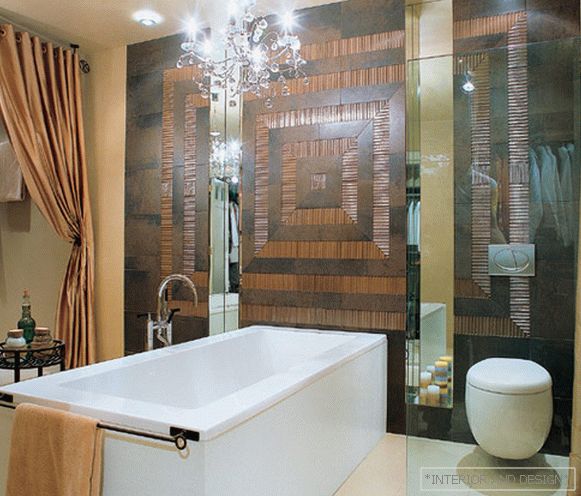 Passing the gallery
Passing the gallery A photo: Mikhail Stepanov
Text: Marina Volkova
Stylist: Tatyana Ivanenko
Architect: Anna Erman
Magazine: Decor N9 (109) 2006
Architect
The apartment was a space with many corners and uneven surfaces. Therefore, it was decided to stay on this option: connect the living room with kitchen and dining room, and the bedroom - with the office. Since the hostess expressed the wish that she and her guests would like to move freely between the living room, the dining room and the kitchen, in the end all three rooms became in fact one whole. In the open space two reference points. One is, in fact, the kitchen itself. Chopping board at the same time serves as a bar. The author says that color experiments began with her. "We chose the kitchen for a long time, as it was one of the first to appear in an already finished apartment," says Anna. Already focusing on the color of the kitchen, they began to think over the color range of other decorative elements. Next came a big beautiful sofa in the living room, also in brown tones. Under it picked up the rest of the furniture, wallpaper and textiles. In order to slightly separate the living room from the dining room located in the bay window, a silk curtain of coffee color was attached to the cornice. Moreover, thanks to this move, the apparent asymmetry of the walls in the dining room was hidden — the curtain draped the corners on the right side of the room perfectly. At some point, the architect realized that the interior was rather monotonous, and decided to dilute it with several bright details. In particular, she came up with the use of a chair with contrasting upholstery and a black Chinese bench that serves as a coffee table. In the bedroom there are less color splashes. Light shades of brown set the tone. The brightest room in color, red-black, is a guest bathroom. He was deliberately “distinguished” from all other rooms, adding an oriental accent.
In general, speaking of style, Anna prefers not to give clear definitions. “This is not a classic or modern type of high-tech,” says the architect. “Rather, through the use of characteristic forms and patterns, this style is close to Art Deco. This is a very variable, flexible style.” Indeed, Art Deco gives a lot of opportunities for interior decoration and is able to look different in different interiors. This is the key that can open any door. Here and in this interior as follows: the forms of the sofa, armchair, console, metal lattices are recognizably ardekosnye, moreover, the interior as a whole looks fresh and easy. For Art Deco, this is not quite characteristic, since more often he performs in his solid, somewhat heavy weight incarnation.
page 1 of 2Следующая страница >>

