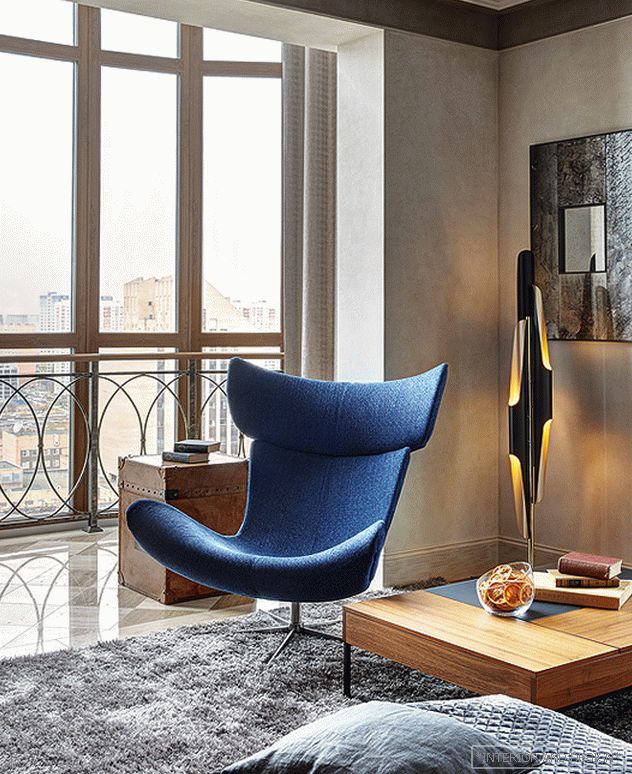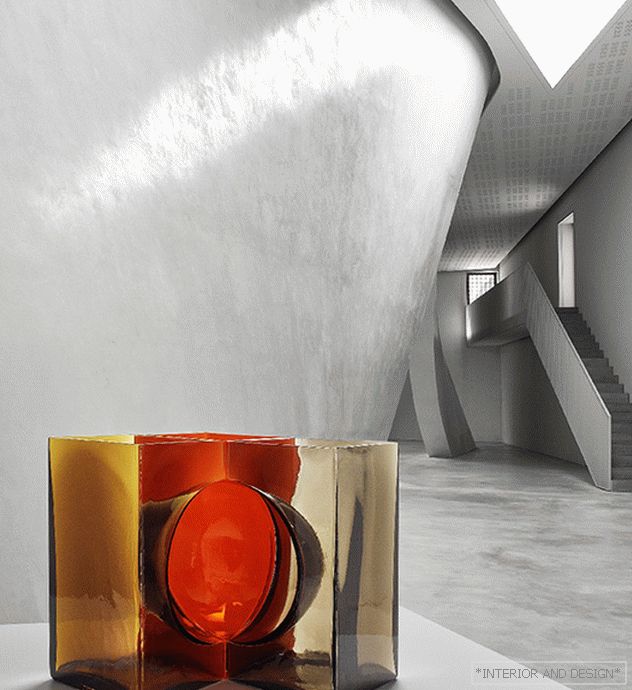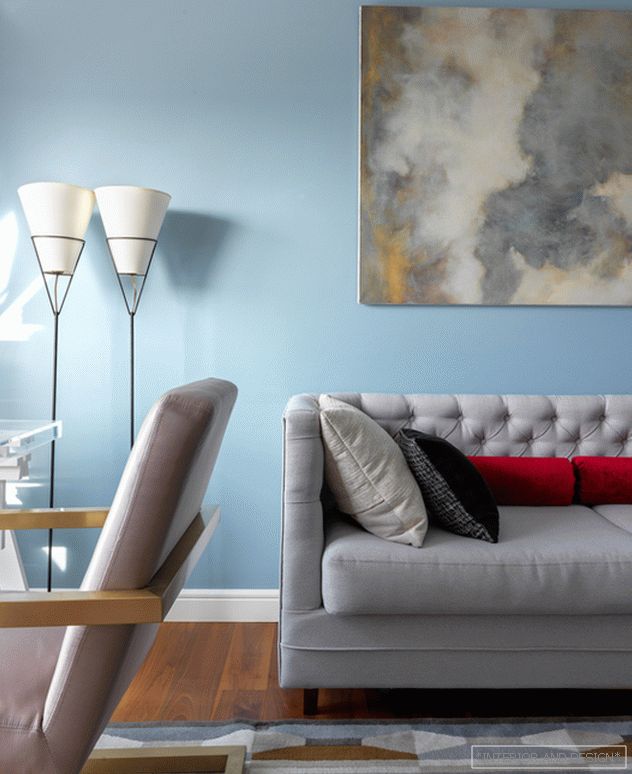 Cabinet A pair of floor lamps ViceVersa, 1950 (VivaVintage Gallery). On the wall is the work "Sky" by Liliya Kovgan.
Cabinet A pair of floor lamps ViceVersa, 1950 (VivaVintage Gallery). On the wall is the work "Sky" by Liliya Kovgan. When the space is well designed, it is a pleasure to decorate it, says Olga Solnyshkova. She turned a two-room apartment into a three-room apartment and created an interior that will not become obsolete for a long time.
By topic: Tatiana Minina: redevelopment of the former communal
Before the redevelopment, it was a “dvushka” without finishing with an area of 77 square meters. m. Customers, a young family, required three rooms. That is, the plan also needed to accommodate an office, which in the future could be transformed into a nursery. And this is in addition to the bedroom, bathroom and guest bathroom, two walk-in closets, a hall, a kitchen and a living room.
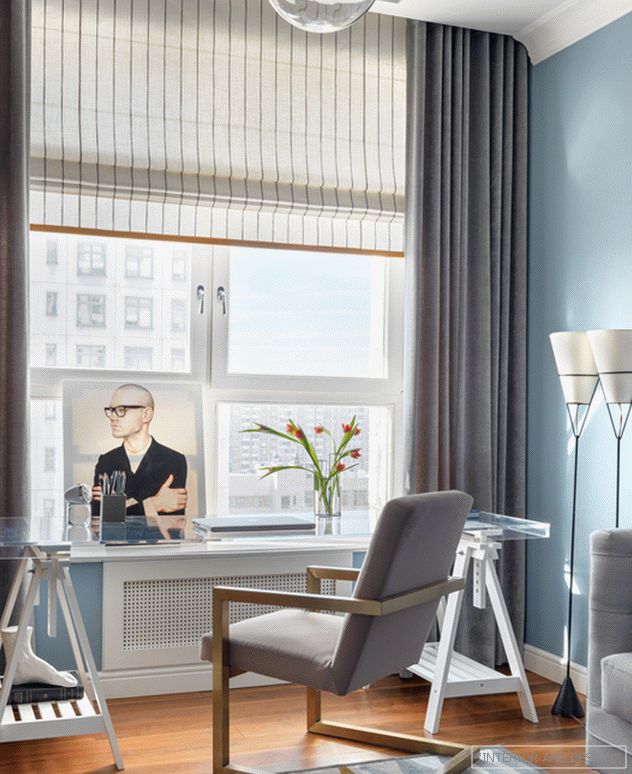 Cabinet At the window is the work of Masha Yankovskaya. Roman Blind: Daylight Gallery. The desk with plexiglass worktop was designed by Olga Solnyshkova. A pair of floor lamps ViceVersa, 1950 (VivaVintage Gallery).
Cabinet At the window is the work of Masha Yankovskaya. Roman Blind: Daylight Gallery. The desk with plexiglass worktop was designed by Olga Solnyshkova. A pair of floor lamps ViceVersa, 1950 (VivaVintage Gallery). 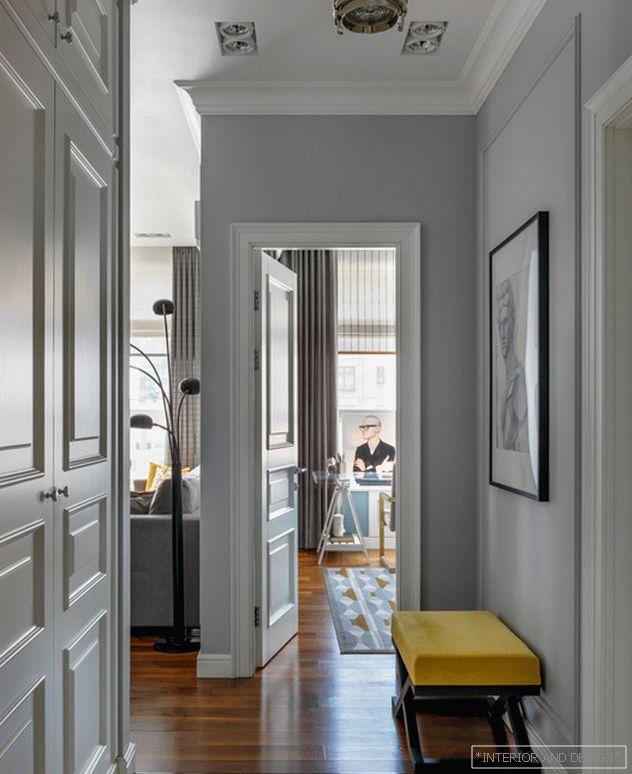 The hallway. On the left is the entrance to the living room, right into the study: a portrait by Masha Yankovskaya completes the perspective. The wardrobe and doors are custom-made according to the sketches of the author of the project. Ceiling lamp Ralph Lauren Home.
The hallway. On the left is the entrance to the living room, right into the study: a portrait by Masha Yankovskaya completes the perspective. The wardrobe and doors are custom-made according to the sketches of the author of the project. Ceiling lamp Ralph Lauren Home. “The office could be organized only on the site of the former kitchen. Therefore, the kitchen moved to the former corridor and united with the living room, - explains the author of the project. - The bedroom remained in its place, but slightly decreased in size, giving meters to the bathroom and dressing room.
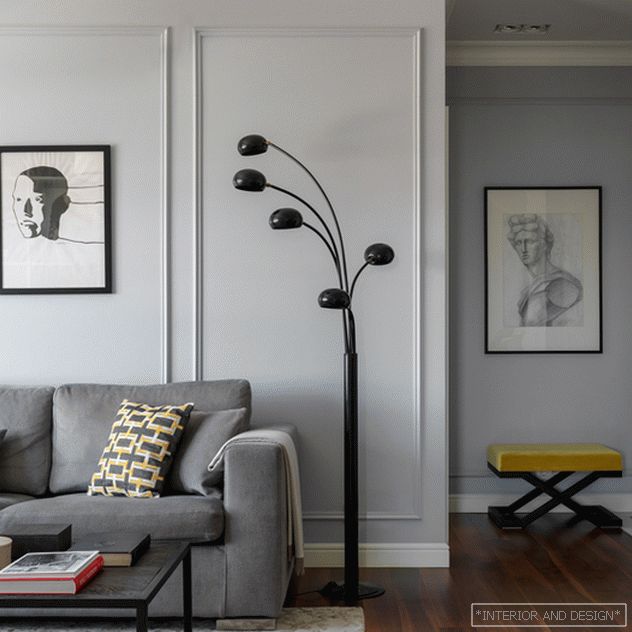 Living room. Floor Lamp Goffredo Reggiani, 1970 (gallery Viva Vintage). Sofa Asnaghi, table Dantone Home. On the wall is a student project of the author of the project called "David."
Living room. Floor Lamp Goffredo Reggiani, 1970 (gallery Viva Vintage). Sofa Asnaghi, table Dantone Home. On the wall is a student project of the author of the project called "David." 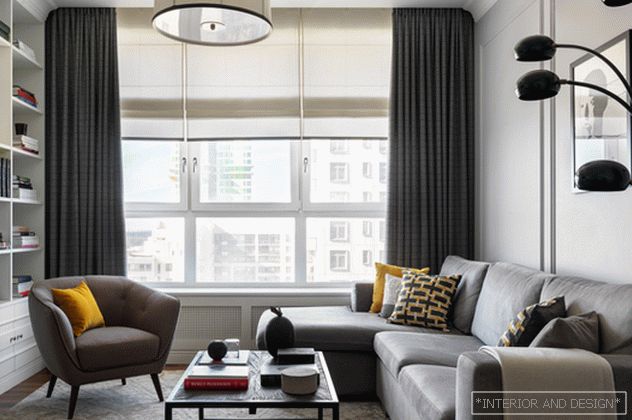 Living room. Chandelier Ralph Lauren Home. Sofa Asnaghi. Textile design: atelier Nelly Kattsyn: portieres of James Brindley. Carpet Jerome Botanic. The rack is made in the carpentry workshop according to the drawings of Olga Solnyshkova.
Living room. Chandelier Ralph Lauren Home. Sofa Asnaghi. Textile design: atelier Nelly Kattsyn: portieres of James Brindley. Carpet Jerome Botanic. The rack is made in the carpentry workshop according to the drawings of Olga Solnyshkova. 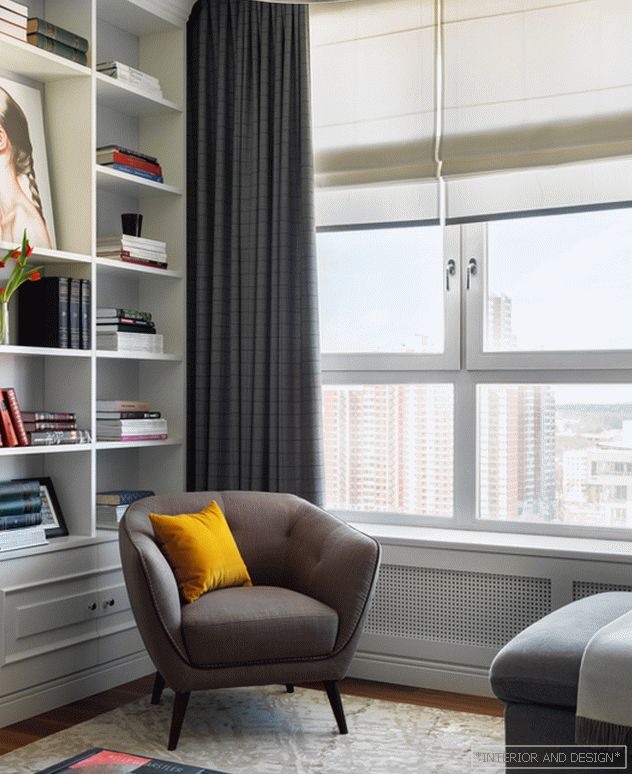 Living room. On the shelf of the rack is a portrait of Masha Yankovskaya. Ceiling lamp Ralph Lauren Home.
Living room. On the shelf of the rack is a portrait of Masha Yankovskaya. Ceiling lamp Ralph Lauren Home. In the living room, combined with the kitchen, there was not much room for dining. A transparent dining table that does not eat up the space helped her to look light and not overloaded with furniture. The table was made of plexiglass in the workshop, which specializes in signage. The experience was so successful that now workers included plastic furniture in their range.
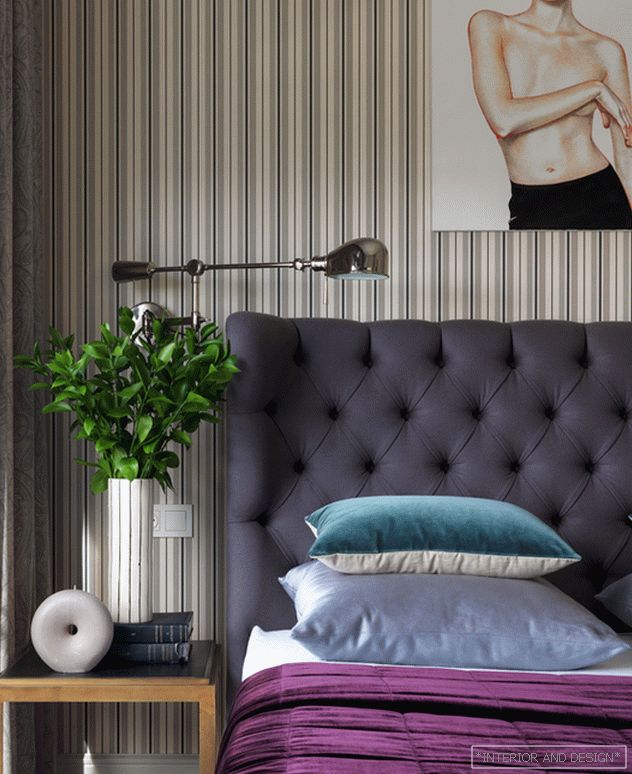 Bedroom. Meridiani bed. Wallpapers and sconces Ralph Lauren Home. Painting by Masha Yankovskaya. Crate and Barrel table Pottery Dress Your Space. Textile design: Loffilab.
Bedroom. Meridiani bed. Wallpapers and sconces Ralph Lauren Home. Painting by Masha Yankovskaya. Crate and Barrel table Pottery Dress Your Space. Textile design: Loffilab. 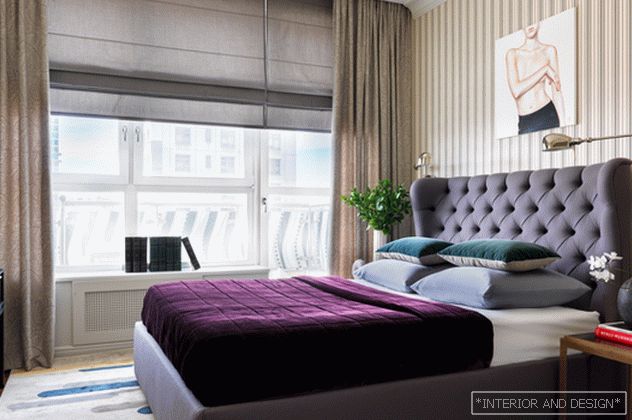 Спальня. Кровать Meridiani. Портьеры из ткани Mark Alexander. Ковер Rue Cler (галерея Tapis Rouge). Обои и бра Ralph Lauren Home. Картина Маши Янковской. Столик Create & Barrel. Текстильное оформление: Loffilab.
Спальня. Кровать Meridiani. Портьеры из ткани Mark Alexander. Ковер Rue Cler (галерея Tapis Rouge). Обои и бра Ralph Lauren Home. Картина Маши Янковской. Столик Create & Barrel. Текстильное оформление: Loffilab. 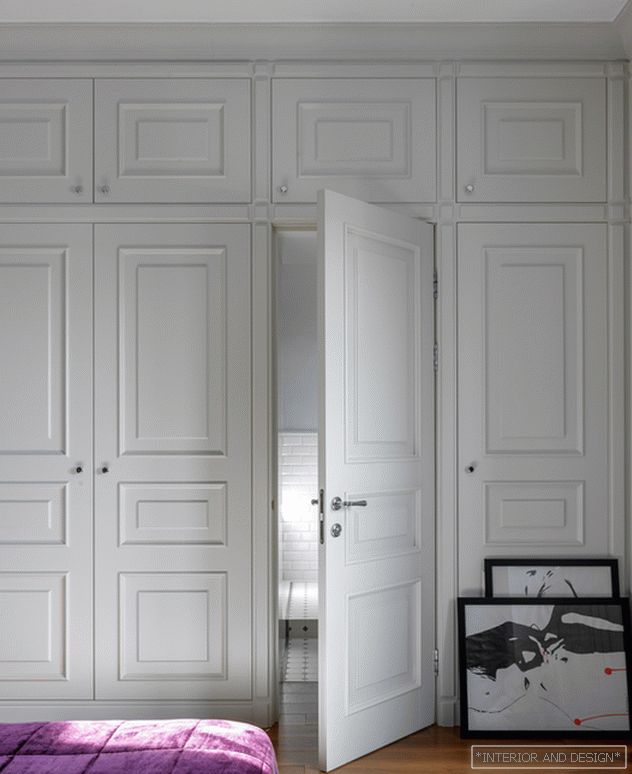 The doors to the bathroom and dressing room designer masked in the facades of built-in wardrobes.
The doors to the bathroom and dressing room designer masked in the facades of built-in wardrobes. Three doors formed in the bedroom: the entrance, as well as the bathroom and the dressing room. Having justly considered that it was too much for a small room, the designer - in the best French traditions - made the doors secret. They are disguised as facades of built-in wardrobes.
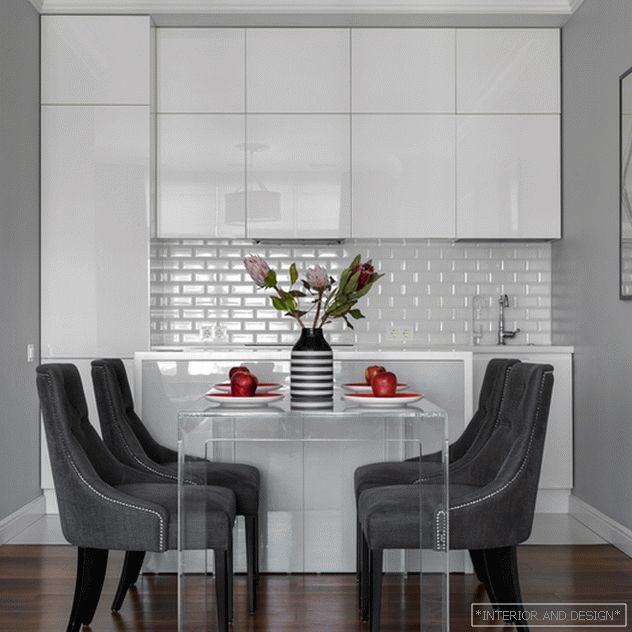 Кухня Giulia Novars. Стол из прозрачного плексигласа изготовлен на заказ по эскизам автора проекта. Плитка H&E Smith. Встроенные светильники, Modular. Пол: американский орех под маслом, Coswick;
Кухня Giulia Novars. Стол из прозрачного плексигласа изготовлен на заказ по эскизам автора проекта. Плитка H&E Smith. Встроенные светильники, Modular. Пол: американский орех под маслом, Coswick; 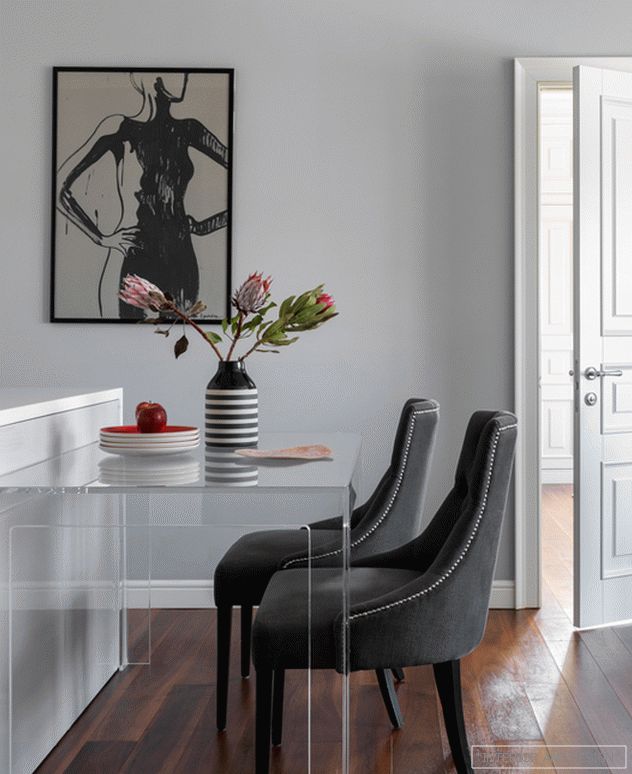 Kitchen combined with living room. The plexiglass table was designed by Olga Solnyshkova: the transparent model does not overload the compact space. Built-in lights, Modular On the floor American walnut under oil, Coswick;
Kitchen combined with living room. The plexiglass table was designed by Olga Solnyshkova: the transparent model does not overload the compact space. Built-in lights, Modular On the floor American walnut under oil, Coswick; 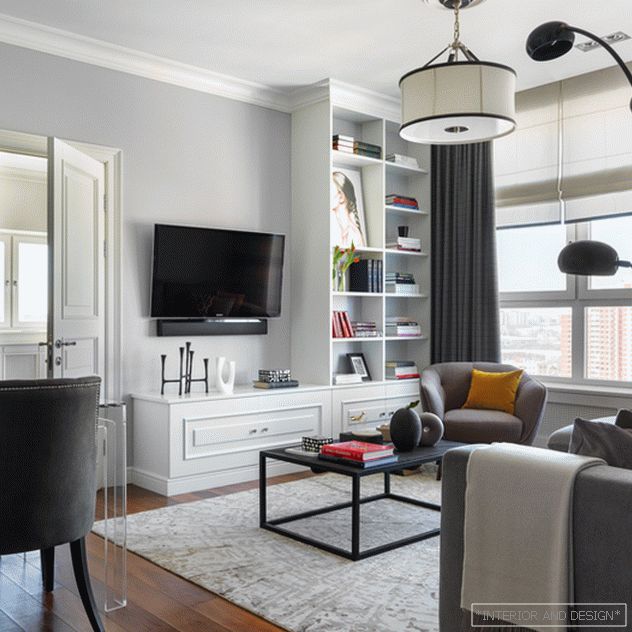 Living room. The rack, dresser, doors are made in the carpentry workshop according to the drawings of Olga Solnyshkova. Chandelier Ralph Lauren Home. Sofa Asnaghi. On the shelf of the rack Masha Yankovskaya work. Gender: Coswick board (American walnut oil).
Living room. The rack, dresser, doors are made in the carpentry workshop according to the drawings of Olga Solnyshkova. Chandelier Ralph Lauren Home. Sofa Asnaghi. On the shelf of the rack Masha Yankovskaya work. Gender: Coswick board (American walnut oil). “This interior was created very quickly, in one breath: from the very beginning I managed to understand and feel the customers. I thought about them all the time, tried to imagine myself in their place, so the interior turned out to be what they wanted - modern, functional, simple. This will not get tired and will not become obsolete over the years. ”
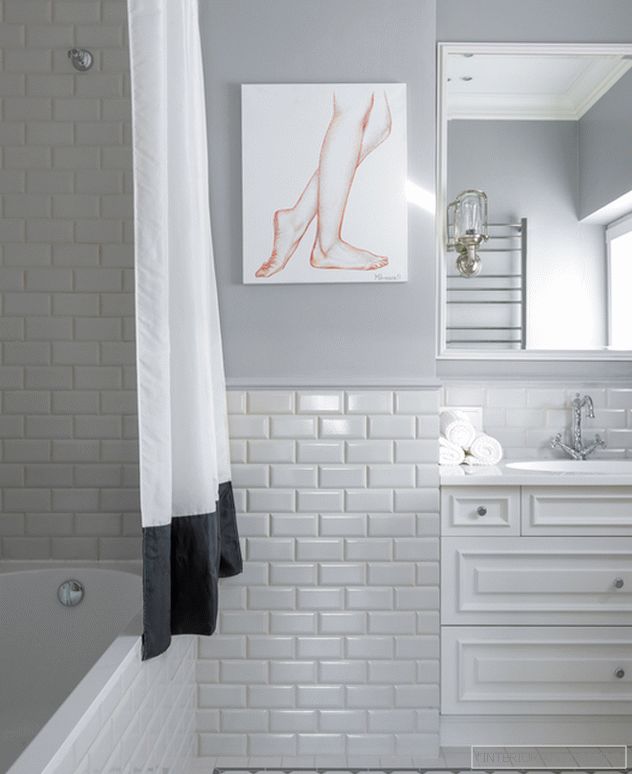 Bathroom. The ornament on the floor is laid out of porcelain stoneware, cut according to the sketches of the author of the project. On the walls is a Vallelungara tile. Sconce Eichholtz.
Bathroom. The ornament on the floor is laid out of porcelain stoneware, cut according to the sketches of the author of the project. On the walls is a Vallelungara tile. Sconce Eichholtz. 

