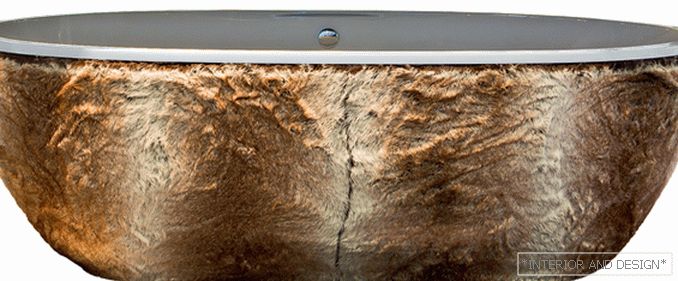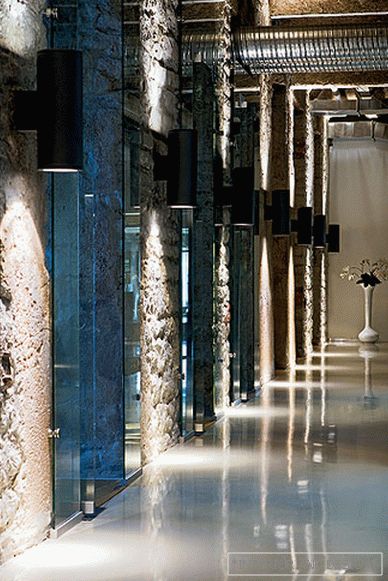house with a total area of 615 m2
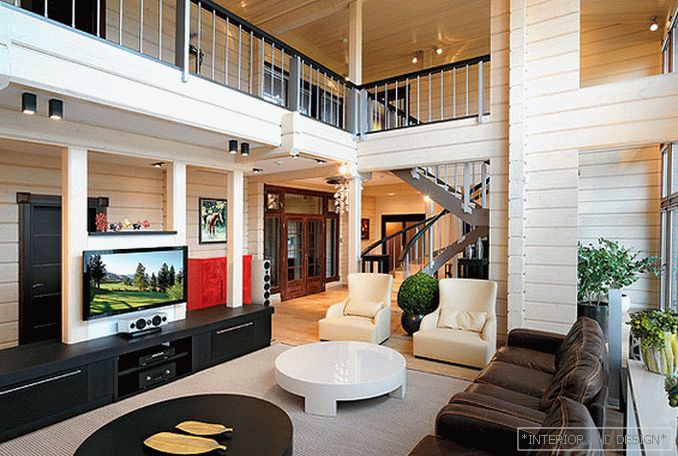
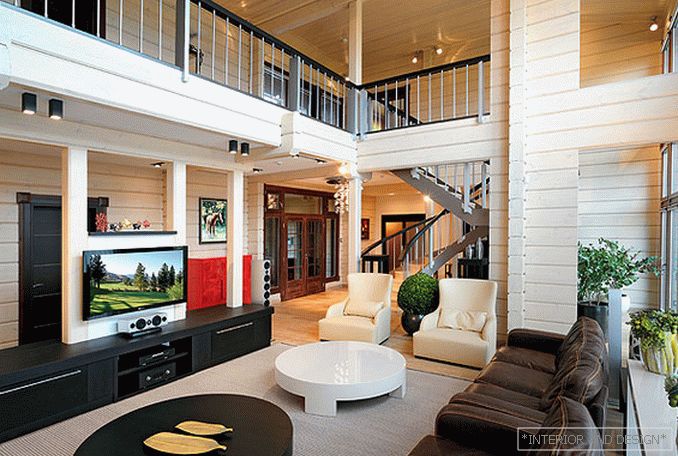
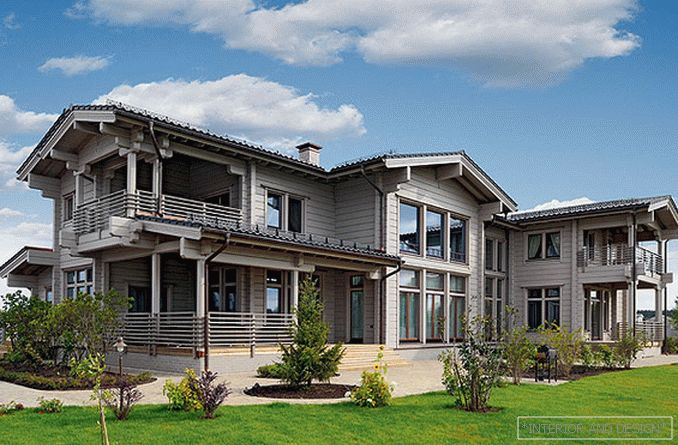
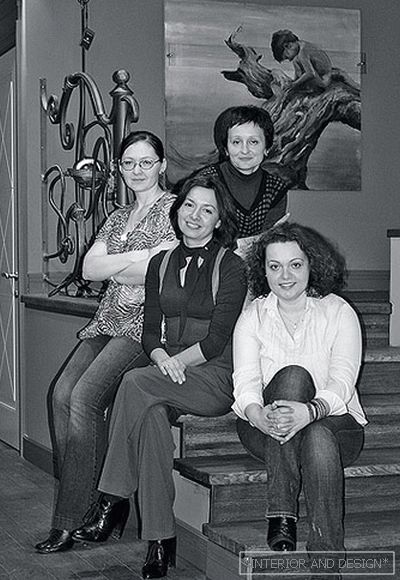
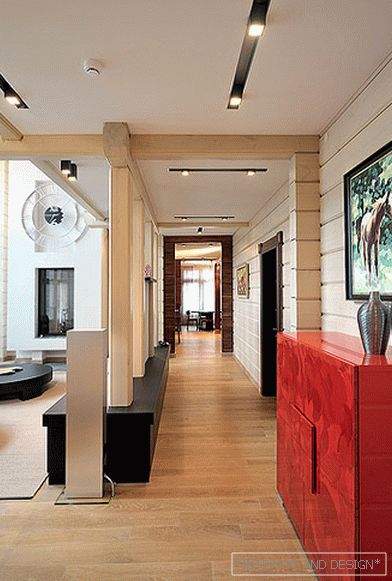
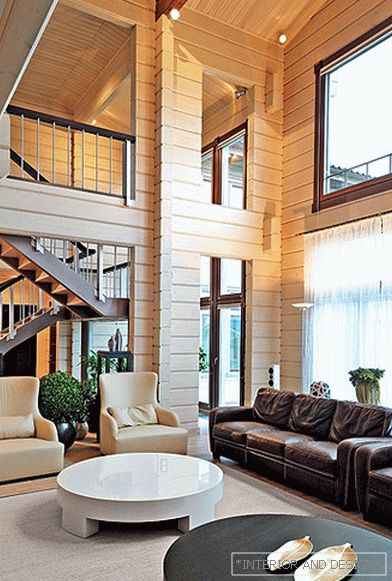
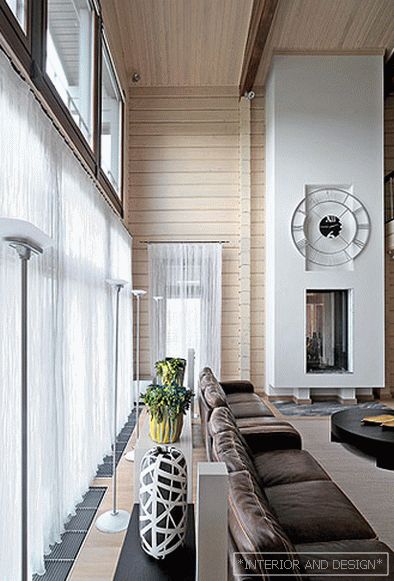
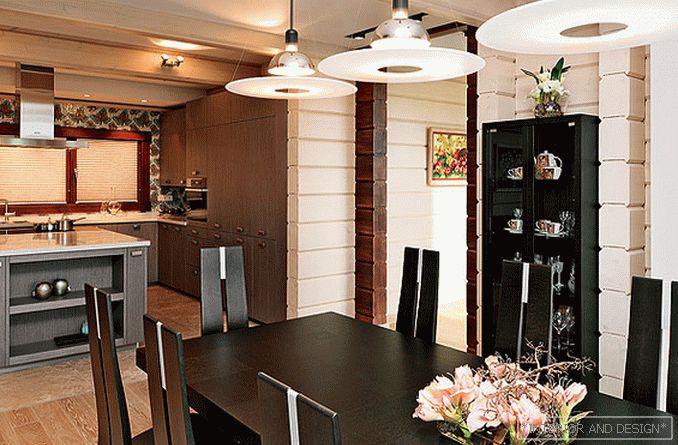
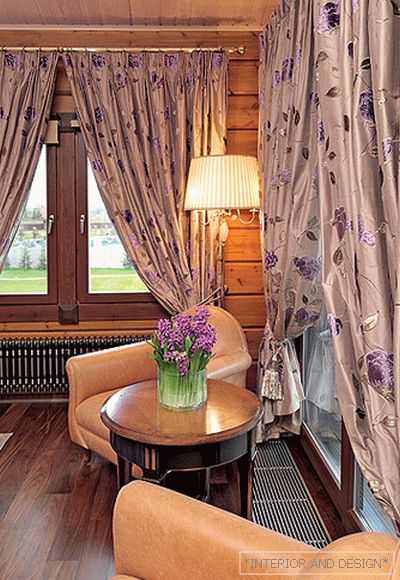
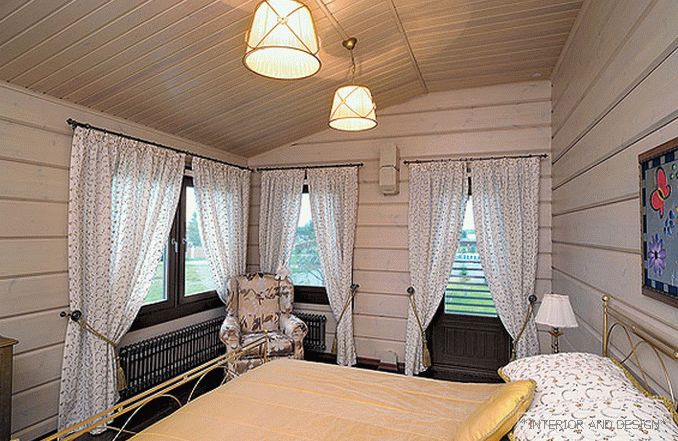
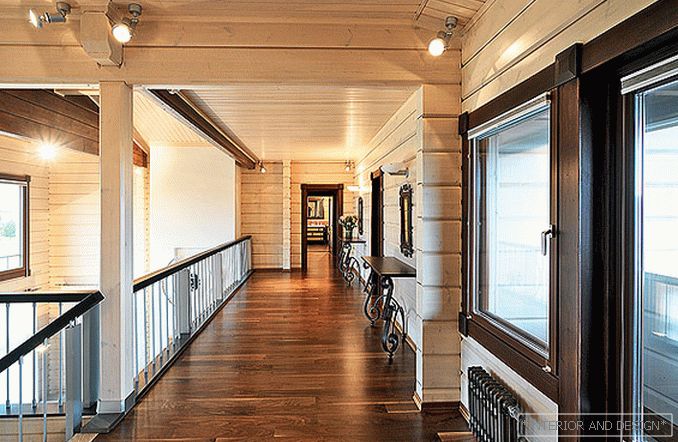
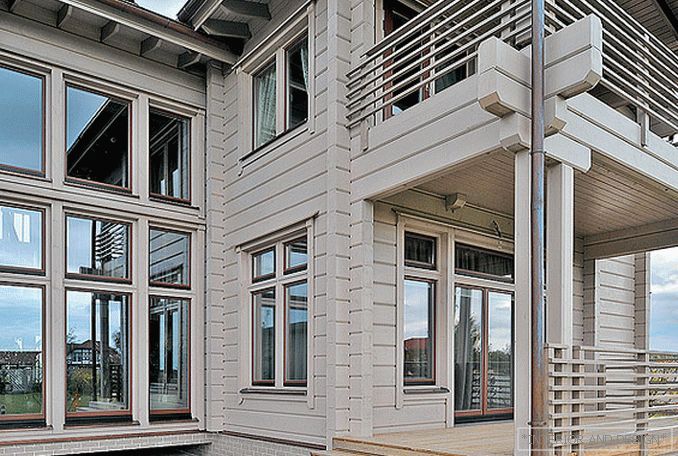 Passing the gallery
Passing the gallery A photo: Yuri Palmin
Text: Olga Vologdina
Project author: Anna Osipova, Svetlana Bednyakova, Елена Лукинская
Designer: Maria Vasilyeva
Magazine: N6 (150) 2010
The house is located on the banks of the Ivankovo reservoir, better known as the Moscow Sea. Like many residents of the cottage community, the customer, an avid yachtsman, bought land here for a summer cottage in which he and his family could rest during the holidays, holidays and holidays. The author of the project is the architect
Интерьерные решения гармонично сплелись с архитектурой дома, функциональной, максимально продуманной до мелочей. Авторы интерьера из студии «Арт Холл», занимавшиеся оформлением внутренних пространств, продолжили яхтенную тему. Сердце дома - просторная двусветная гостиная, которую правильнее назвать салоном. Она выдержана в спокойных бежево-коричневых тонах. Мягкие диваны, необычно большие кофейные столики, современная живопись выступают выразительными декоративными акцентами. В самом центре помещения находится камин со сквозной топкой, украшенный часами в форме штурвала. Великолепно оборудован «камбуз»: в нем организованы две обеденные группы - для повседневных и праздничных трапез. Для членов семьи - шесть «кают» с отдельными санузлами, элегантные хозяйские апартаметы, дополненные большими террасами, откуда открывается вид на пристань. Как отмечает Anna Osipova, все в доме устроено так, что отказывать себе в привычных удовольствиях сухопутного быта в этом «морском походе» хозяевам вряд ли придется.

