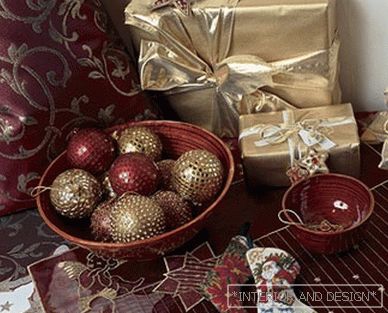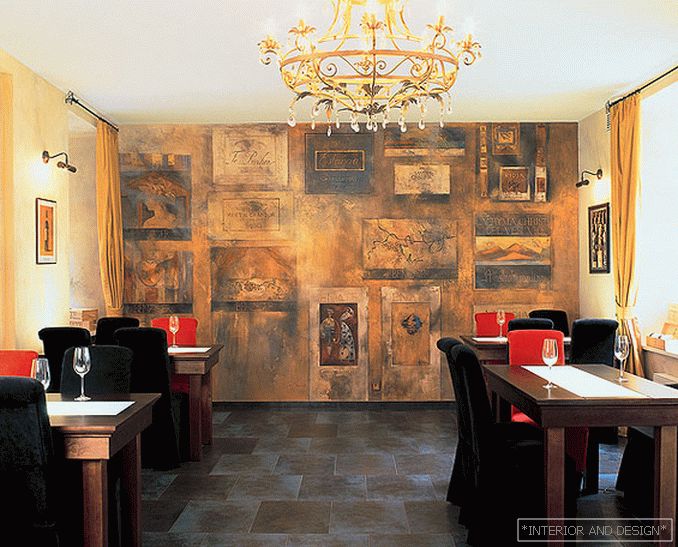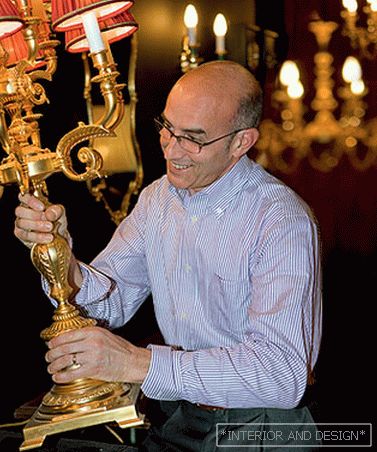house with a total area of 117 m2
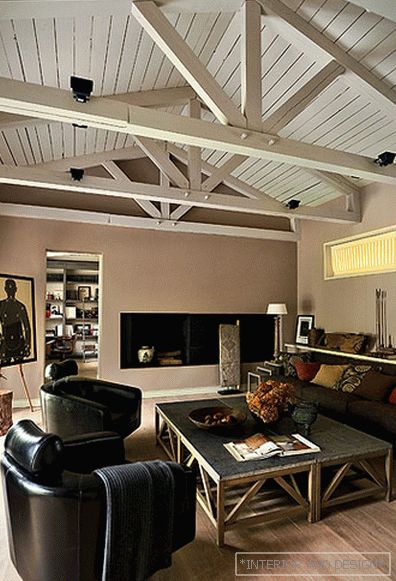
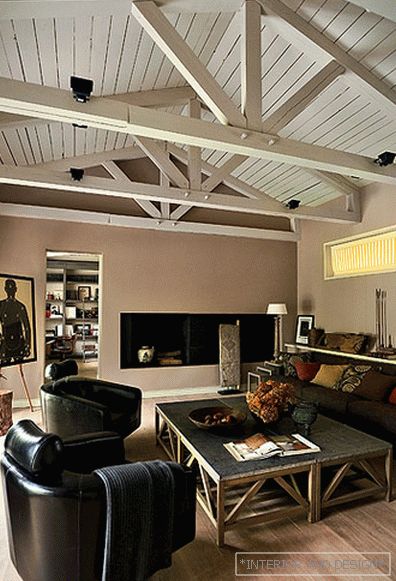
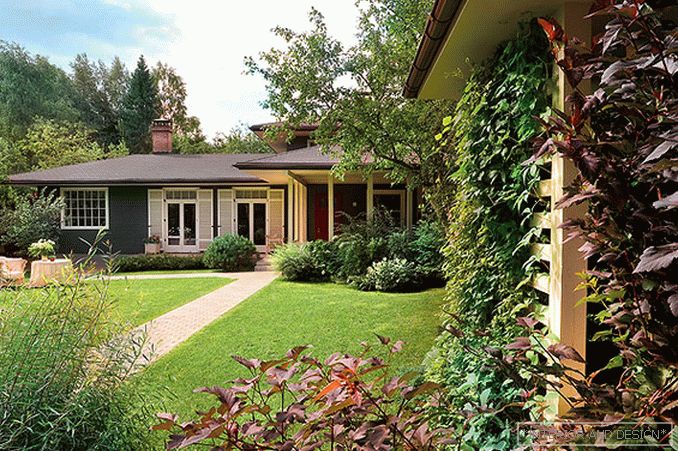
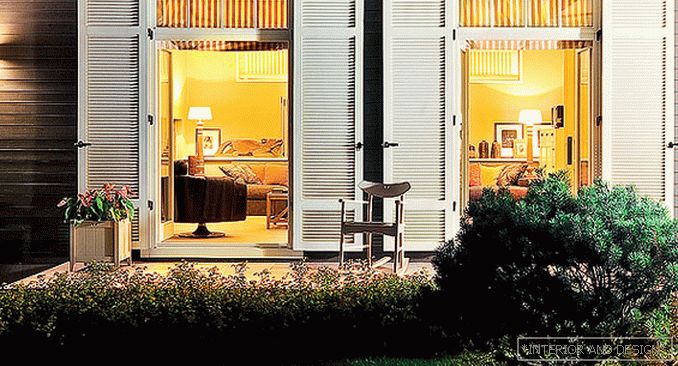
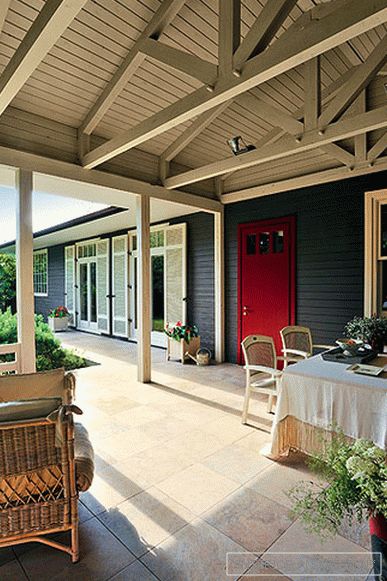
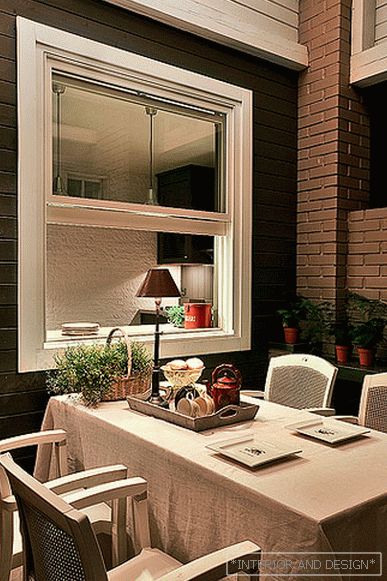
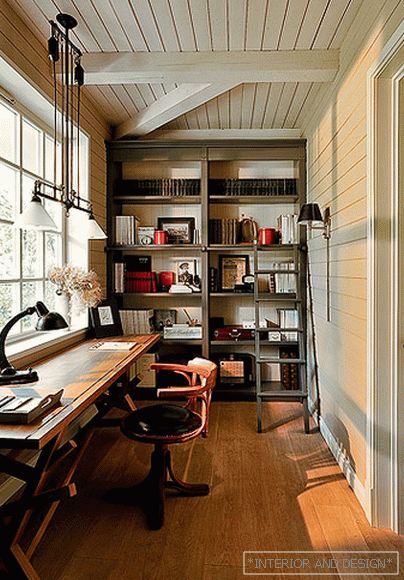
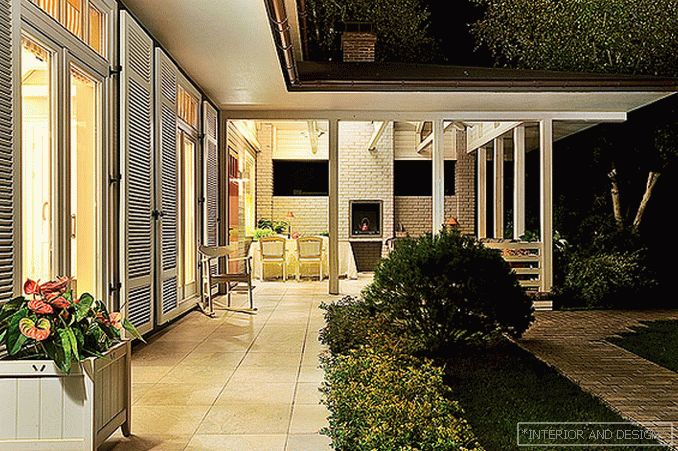
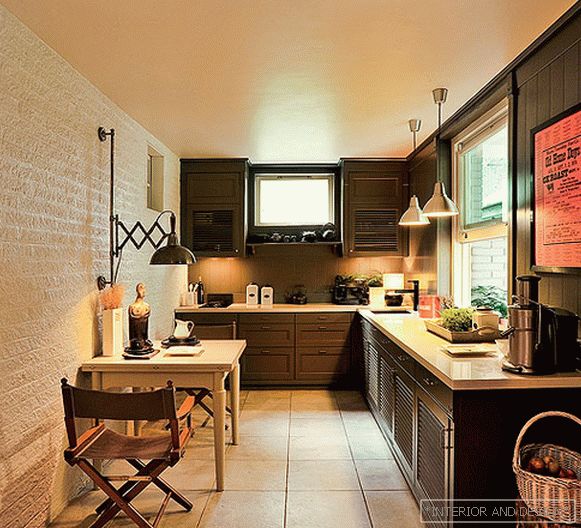
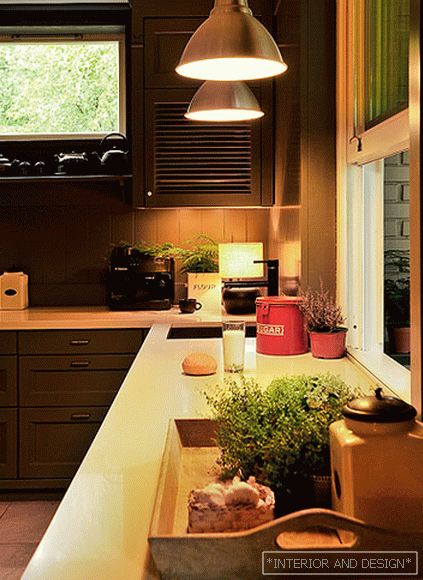
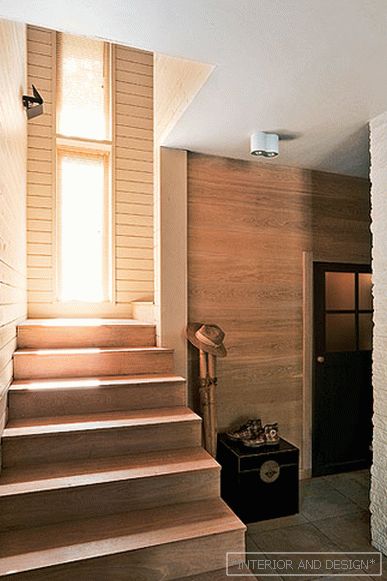
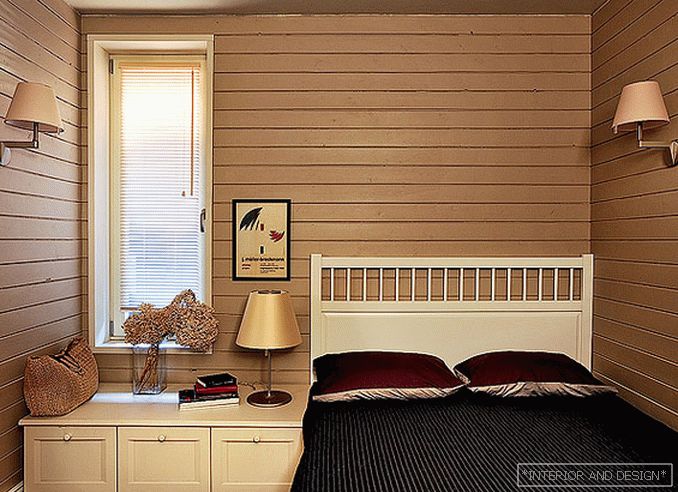
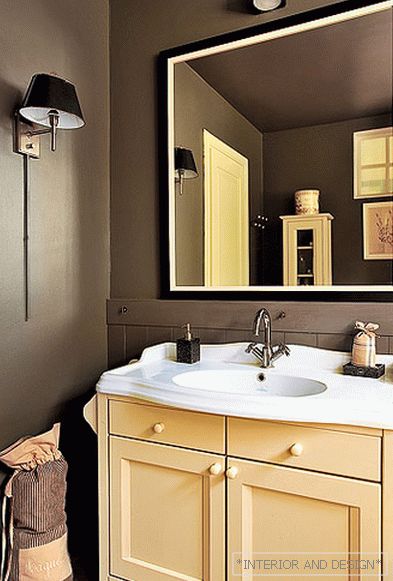 Passing the gallery
Passing the gallery Text: Olga Vologdina
A photo: Philip Yushin
Project author: Peter Yushin
Architect: Нина Прудникова, Philip Yushin
Glazing: Rivius Tumoni
Magazine: N6 (150) 2010
With the onset of warm weather, we try to spend any free day at the cottage, says
The main task for the architects was to organically fit the building into the surrounding landscape. The house should be a single whole with nature, and therefore, nothing screaming, knocking out. Low, flattened on the ground, with smooth slopes of roofs, with dark gray - graphite shade - facades, the house looks strictly and thoroughly. The outer frame - a green carpet of short-cropped lawn, comfortable chairs on the lawn near the house, pergolas entwined with grapes, wide open shutters - softens the rigidity of architecture, gives the building a homely and cozy look. For architects, it was important that the house was not very tall, did not create shadow areas for neighbors. So, because of the wide planes of the pitched roof, the second floor is almost imperceptible. Due to the smooth rise of the relief and the podium system, the cypriot basement is veiled: it seems that the house grows into the ground.
Architect

