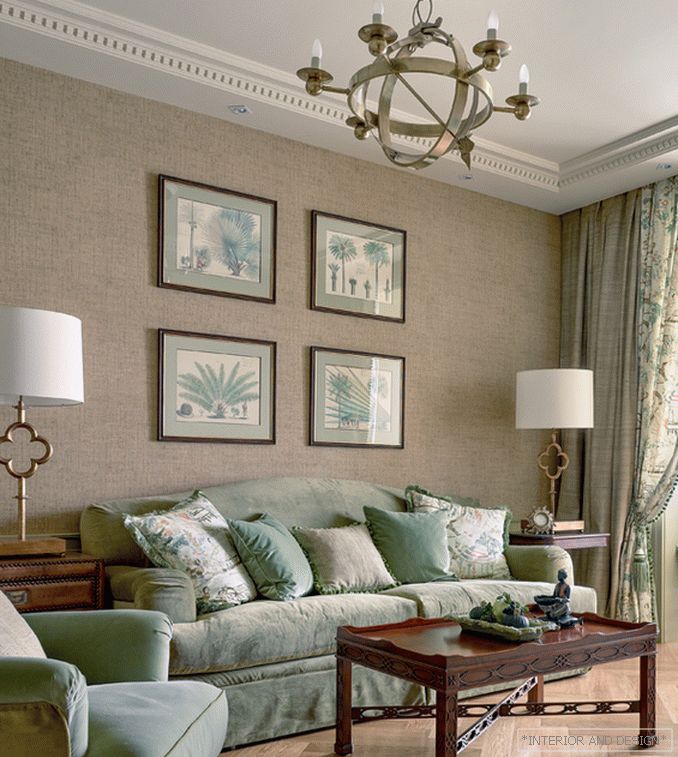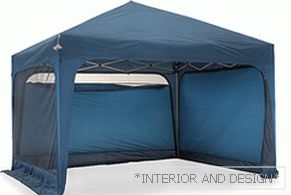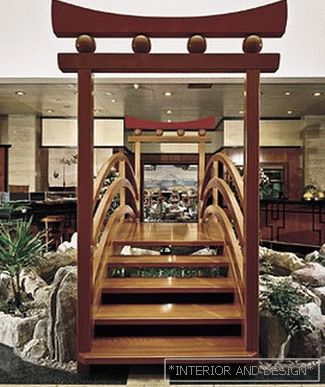apartment with an area of 193 m2
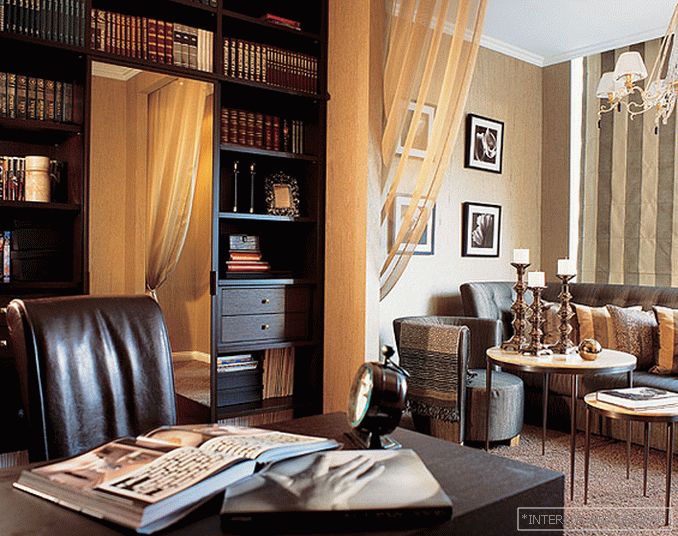
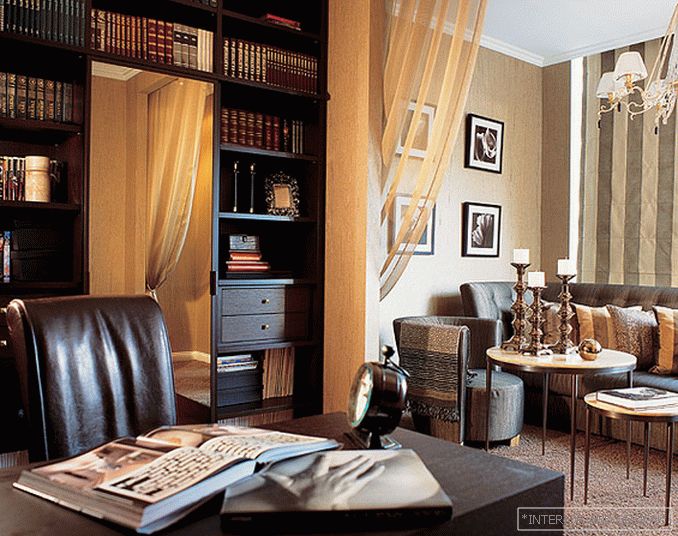
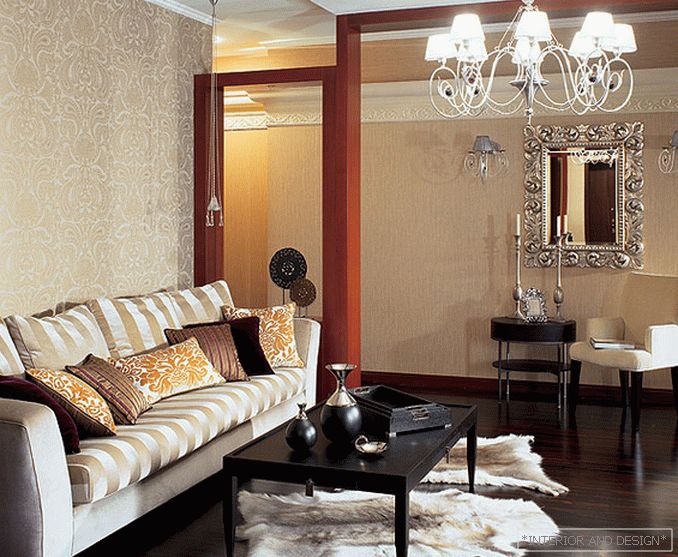
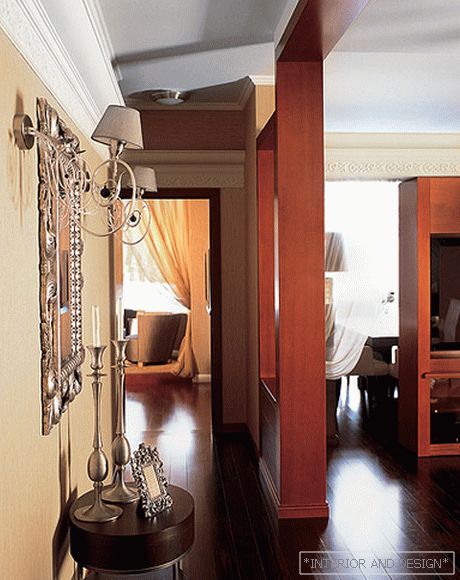
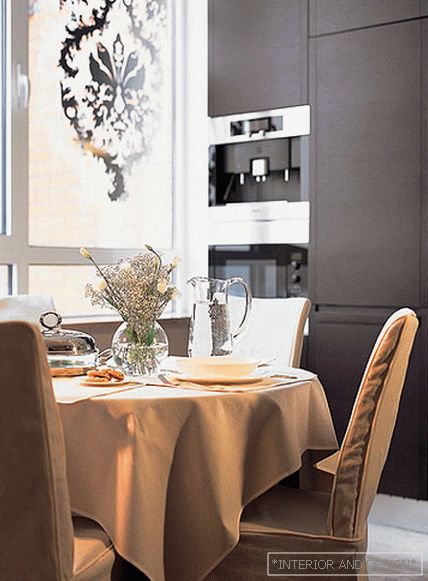
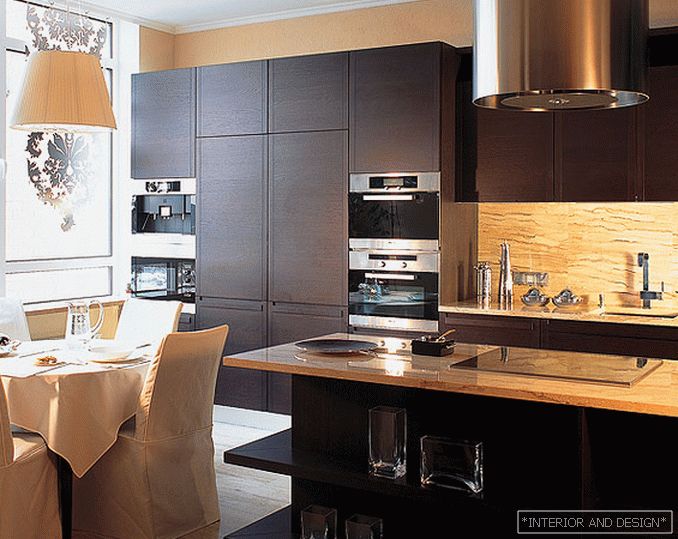
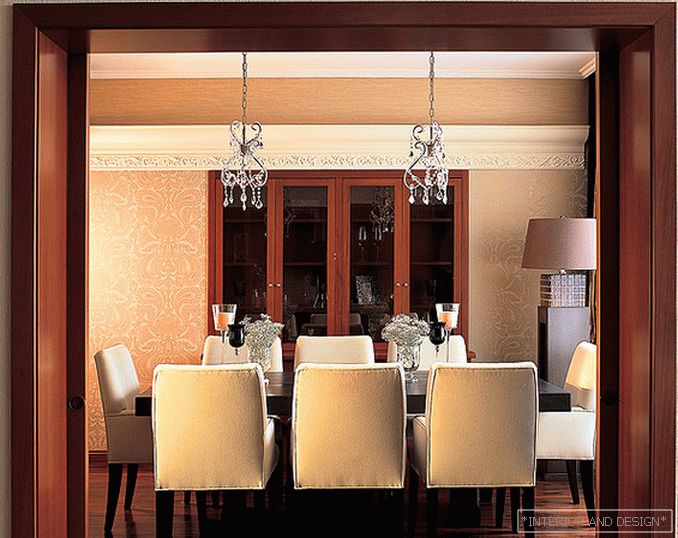
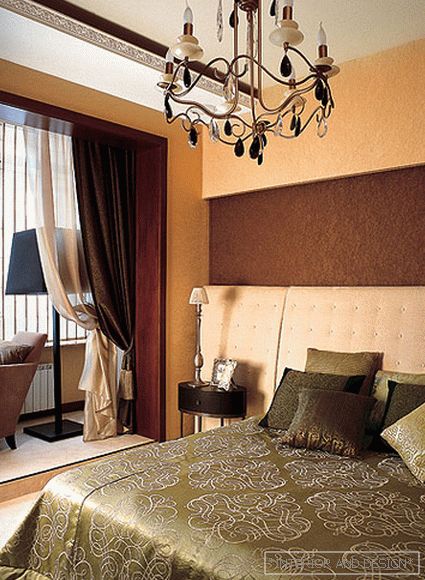
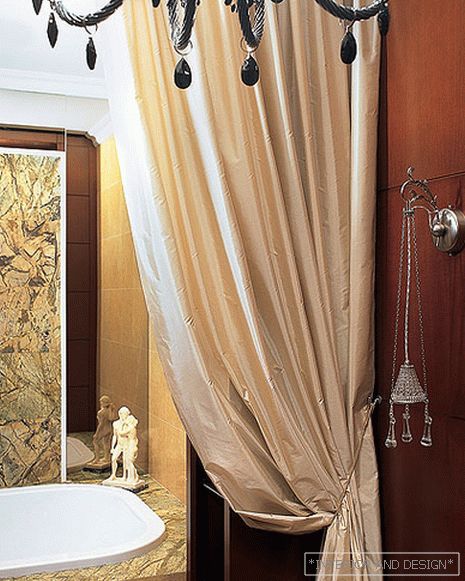
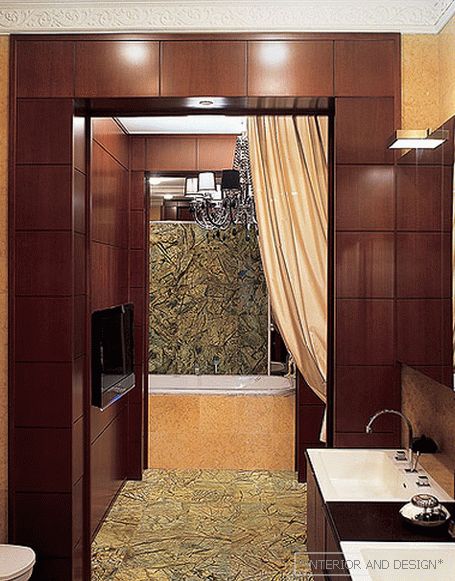
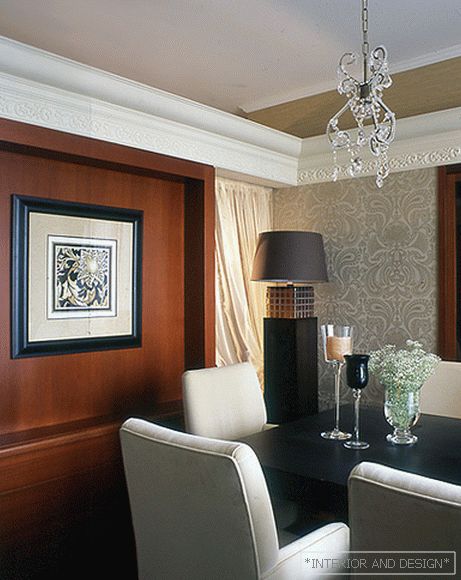
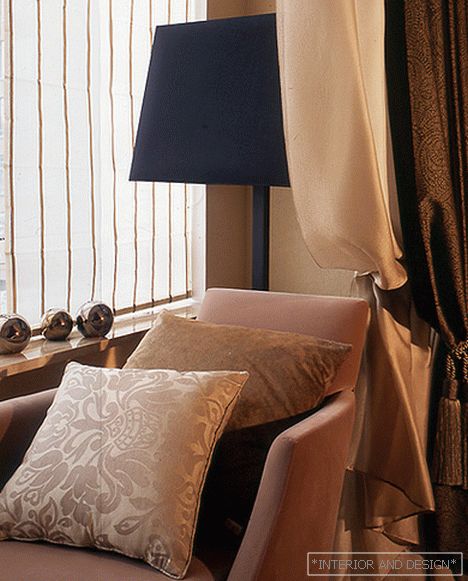 Passing the gallery
Passing the gallery A photo: Kirill Ovchinnikov
Stylist: Evgenia Shuer
Interview prepared: Elena Efremova
Project author: Olga Alimkulova, Julia Zavidonskaya
Architect: Sergey Makushev, Maria Silver, Yana Pakhomova
Textile: Natalia Mikhailova
Magazine: (129)
SALON: Tell us how you came up with your first interior?
S: How is the space organized?
O.A .: Initially there were two apartments - three-room and one-room with the possibility of free planning. When developing planning solutions, special attention was paid to symmetry and clear zoning of space. The public area, consisting of a combined hall, living room, dining room and kitchen, is a transforming space, each part of which can be separated if desired. In the living room for this light curtains are provided, behind which is a dining room. And if necessary, the kitchen can be separated from the dining room by sliding partitions. At the same time private rooms are removed as much as possible. The adult family members' area includes a study, bedroom, dressing room and bathroom. Another big block is children’s. It has two rooms and a bathroom. In the initial planning of the apartment there were four balconies, which after accession became additional areas: in the kitchen - dining, in the children's room - for classes, in the bedroom - for reading, in the office - for relaxing and watching TV.
S: What techniques did you use in the interior of this apartment?
O.A .: In the living room and dining room, the main emphasis is on compositional and stylistic unity. The key elements are custom carpentry. With their help, it was possible to combine all the rooms. In the living room there are portals and wooden panels of cherry color combined with sliding partitions in the dining room. The same cherry panels are used when finishing the master bathroom and guest bathroom. In general, rectangular wooden structures in the interior, like frames of paintings, are designed to set the rhythm, geometry, tone and character of the entire interior. The living room and dining room are traditional places to meet guests, and the use of a brighter decor is perfectly justified. This is a spectacular wallpaper, an abundance of decorative pillows from fabrics of various colors and textures, cornices with decorative lighting around the perimeter of the rooms, giving a warm diffused light.
S: How would you comment on the color scheme and selection of finishing materials?
Project author
Accessories for shooting are provided by the interior studio Emile Marqu, galleries Patrick Robert Design,

