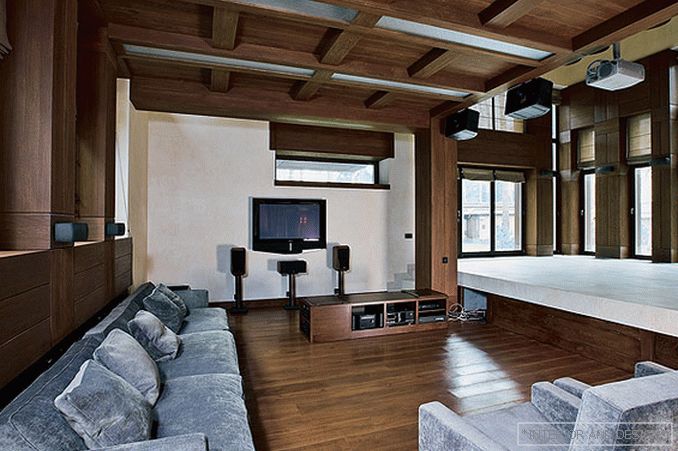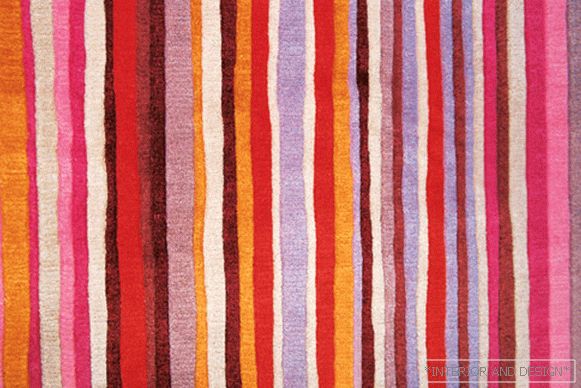house with a total area of 340 m2 in Moscow
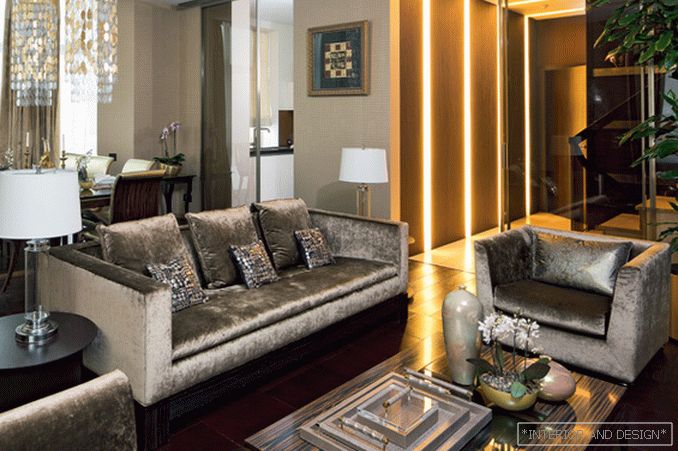
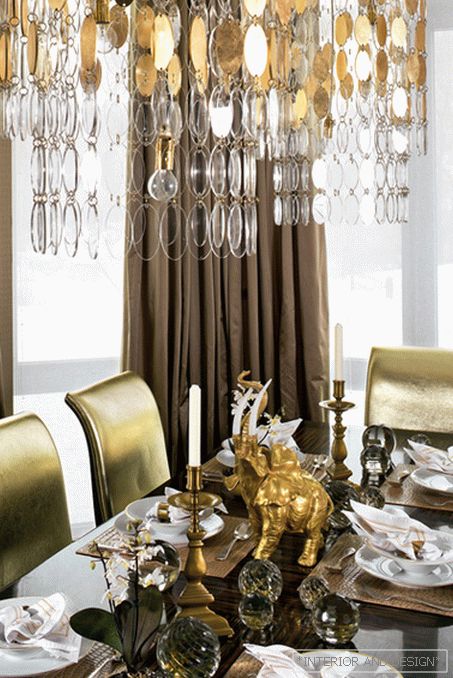
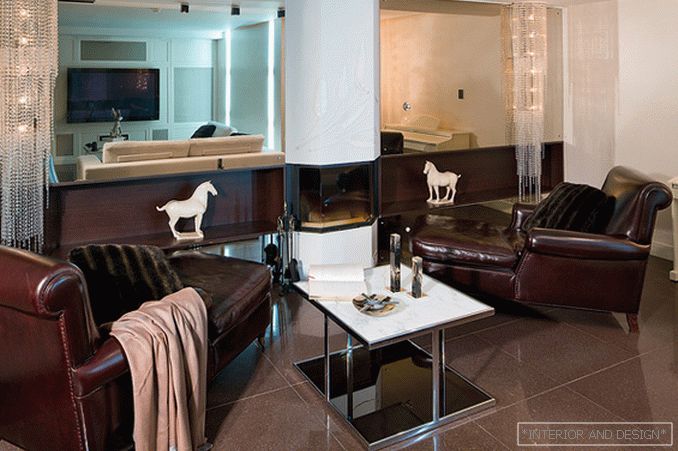
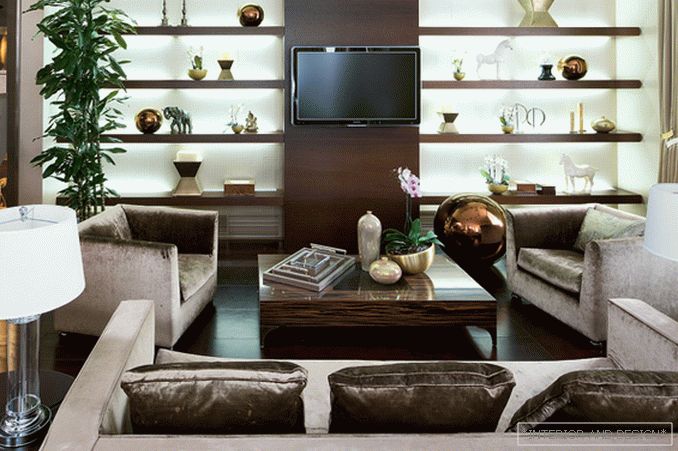
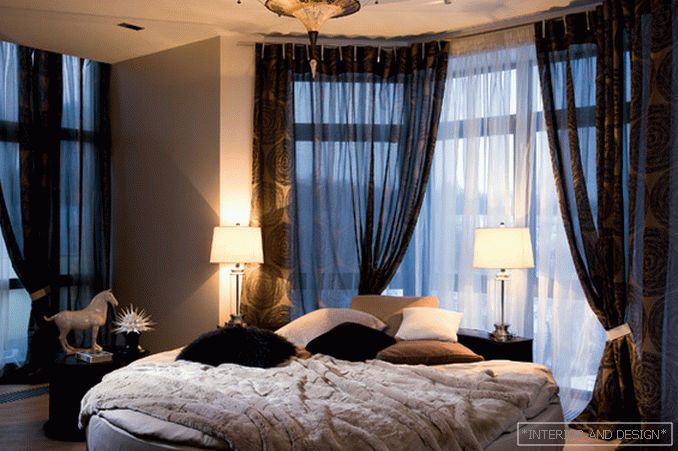
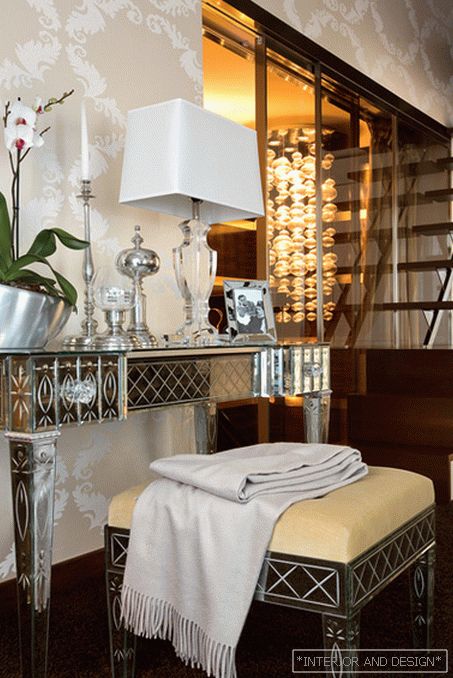
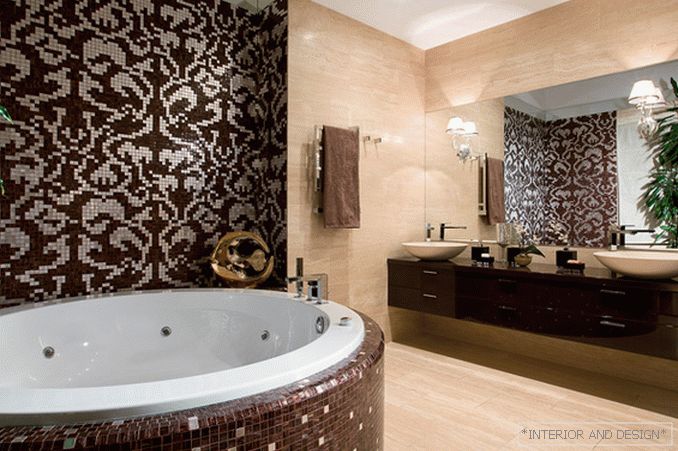
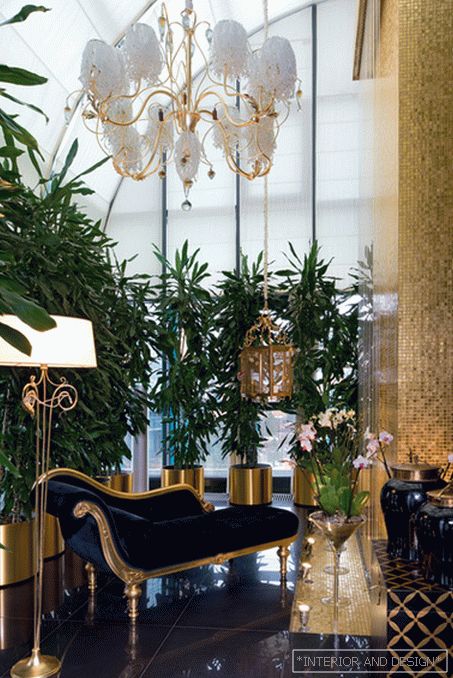
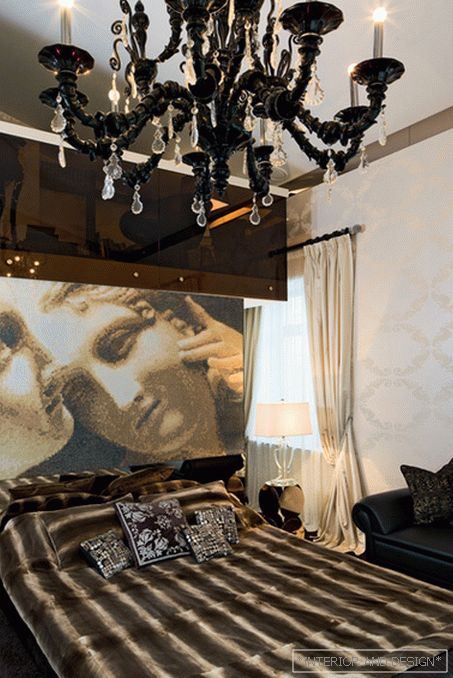 Passing the gallery
Passing the gallery A photo: Zinon Rasudinov
Stylist: Evgenia Shuer
Text: Alexandra Terentyeva
Project author: Tina Kamchatnova
Architect: Valeria Bukatina, Kristina Sankova
Magazine: (169) 2012
This modern interior has been designed
The layout of the house combines both classic and unusual author solutions. The public area is traditionally located on the first floor. The living room combined with the dining room is separated from the kitchen by sliding glass doors. This approach allows you to maintain a sense of space and freedom in a relatively compact area of a townhouse. The layout of the basement also preserves the principle of multi-functional space. In front of the cozy fireplace there is a chamber recreation area, which also plays the role of the music room. The home theater zone is adjacent to it. The second floor of the house is completely given to private rooms - children's and parental bedrooms. “In the family of customers there is a large collection of books that needed a separate space. We were looking for a place for the library for a long time, but the design of the room allotted for the bedroom seemed to suggest the right solution, ”says
Often, architects struggle to maintain or visually increase the height of the ceiling. In this project, the task was exactly the opposite: the sloping ceiling was too large for such a cozy and private room as a bedroom. Therefore, a mezzanine was built on the highest part of the room, on which the library was located. The bedroom space is completed by a closed veranda, on which is a winter garden. It is a kind of continuation of the beautiful view from the windows of the house on the Mosfilm neighborhood. The landscape, uncharacteristic for Moscow, devoid of urban development creates the impression that the house is located outside the city. Large windows full-height walls fill the space with light and air. Lightness, glossy and mirror surfaces give lightness, almost weightlessness to the interior. The tall windows are consonant with sliding glass doors. This color is perfectly combined with the general coloristic direction of the interior, in which various shades of beige and brown with gold and silver inclusions prevail. The golden upholstery of the chairs in the dining area is supported by the decorative elements of the ceiling lamp (CHAPURINCASA). Shades of precious metals are also present in the decor of the winter garden and the master bathroom. The walls are decorated with a characteristic
Project author
Accessories for shooting provided by showroom

