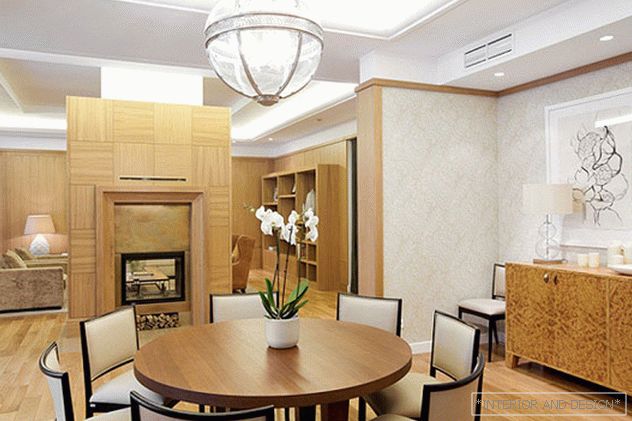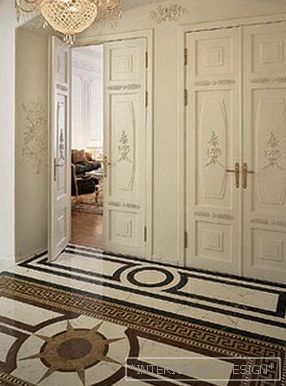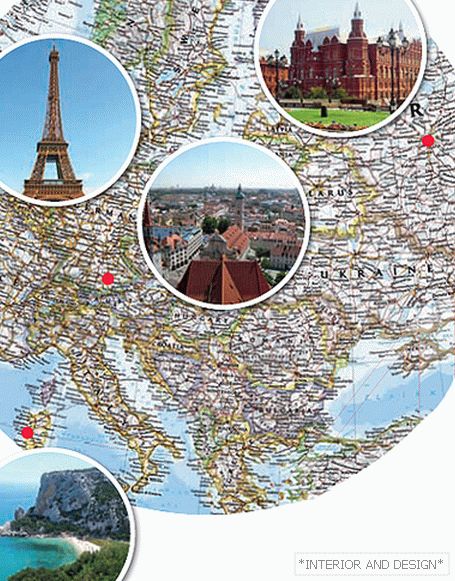apartment (100 m2) in Moscow Alexander Erman, Oleg Klodt
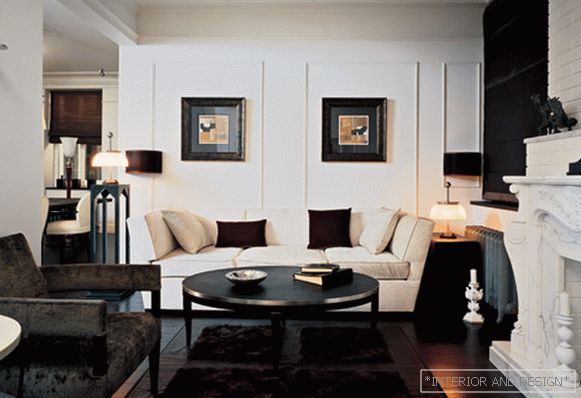
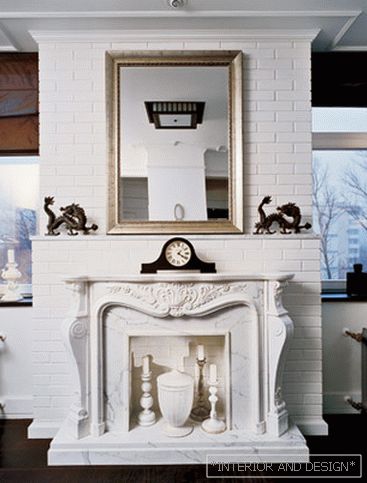
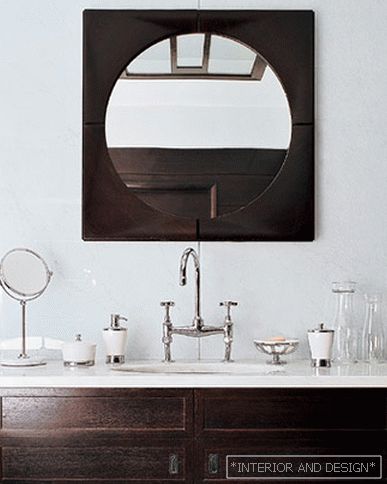
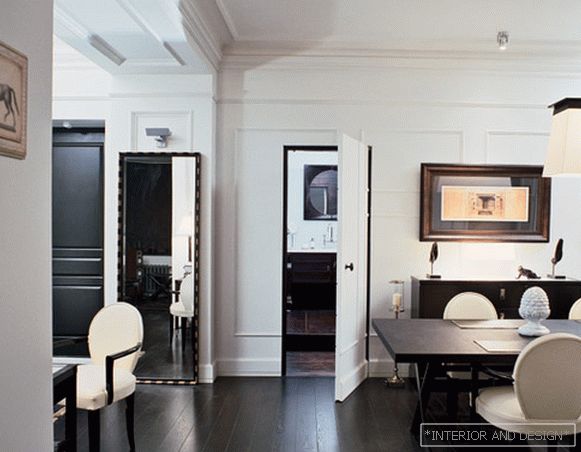
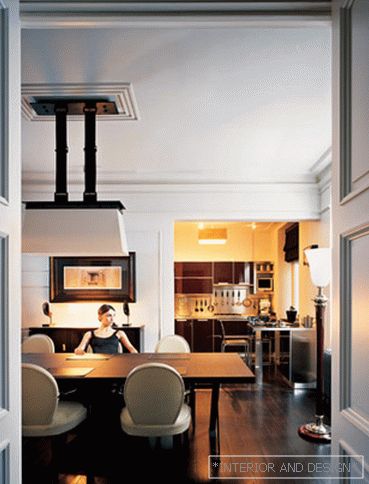
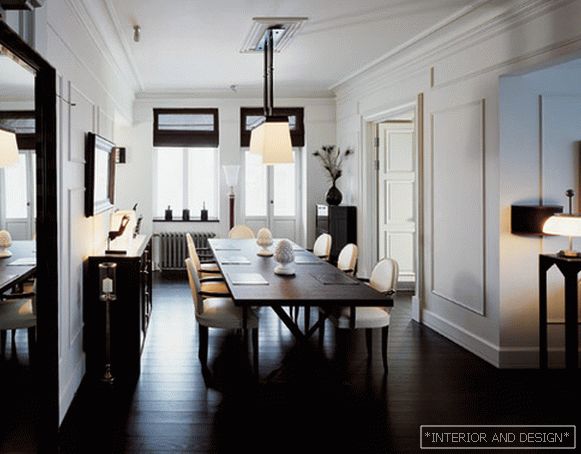
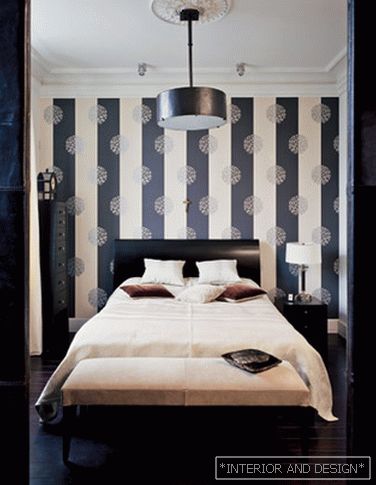
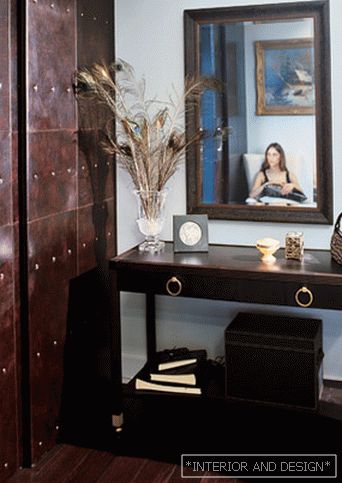 Passing the gallery
Passing the gallery A photo: Kirill Ovchinnikov
Stylist: Evgenia Shuer
Interview prepared: Karina Chumakova
Project author: Alexander Erman, Олег Клодт
Woodwork: Alexander Popovich
Construction Manager: Vasily Nikitich
Magazine: N5 (105) 2006
I must say that the walls of the architectural bureau itself
SALON: Please tell us about the features of the planning solution for this apartment.
S: The decor of the apartment is built on contrasting colors and textures. Tell us why you chose this technique?
- In the interior, we really used two contrasting colors, but in reality it is not white and black in its pure form, but their shades. Initially, I wanted to make a sharp-contrast interior, but then I decided that a softer version with several shades of primary colors is preferable. The customer pushed me to this, and was right. Absolutely all architects need to be stopped at some point, because they have a concept that they want to adhere to, and in my conceptual interior, in my deep conviction, you cannot live. The interior should be life, and if you clearly follow the concept, life goes away.
S: What do you think about eclecticism in the interior?
- Eclectic - is the reality of today. Everyone is trying to combine different things, because otherwise it is no longer interesting. We live in anticipation of a new “big style”, and if Armageddon doesn’t happen, relatively speaking, a “big style” will surely appear, but its appearance both in architecture and in the interior is necessarily preceded by eclecticism. Now, for example, it is fashionable to take an old chair and paint it with red paint. In fact, we used the same method in this apartment: the form, the box, remained classical (we painted the walls with panels and made decorative cornices on the ceiling), and the filling was modern. I admire the Parisian and London apartments, in which the interior historical decoration is carefully preserved, and the décor is conditioned by life itself, while no one tries to bring it to the same style denominator.

