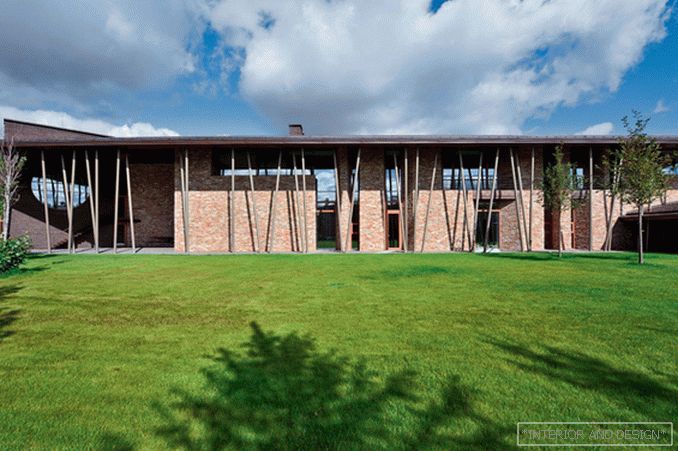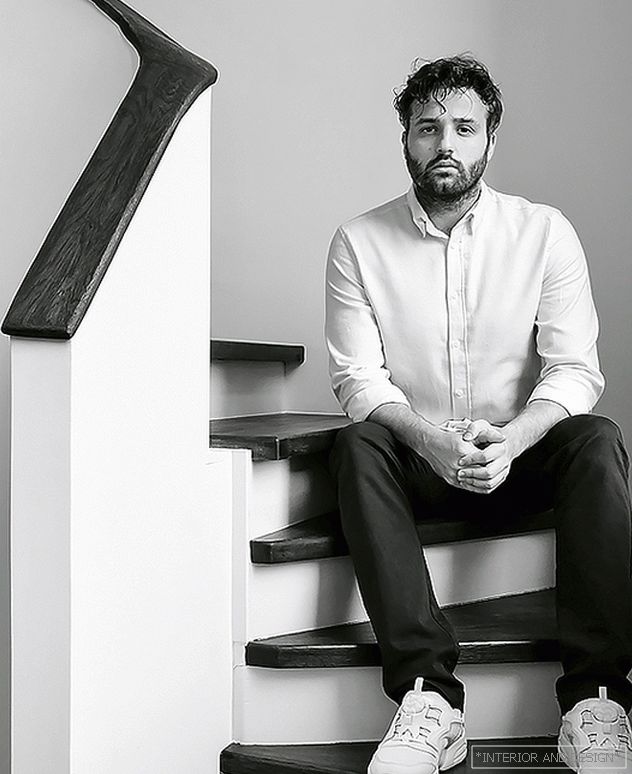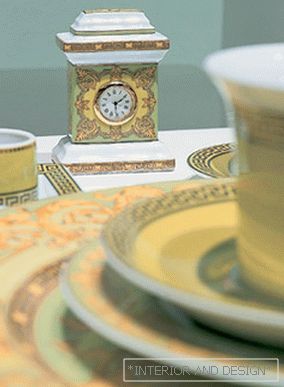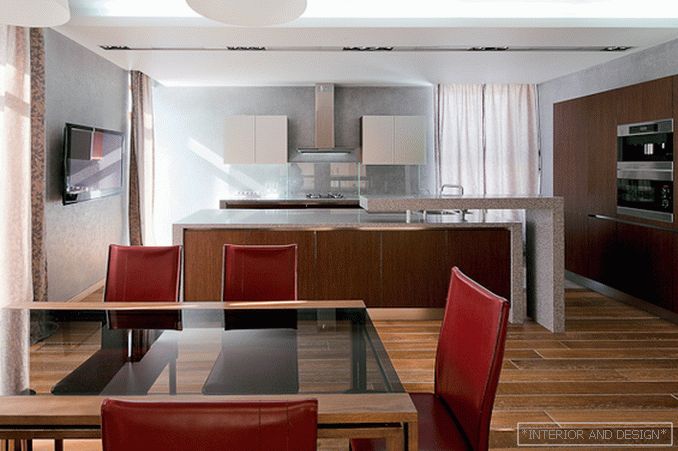house with a total area of 1160 m2
 Passing the gallery
Passing the gallery A photo: Yuri Palmin
Text: Boris Yakovlev
Project author: Yuli Borisov, Nikolai Fedoseev, Vladimir Sagaidak
Magazine: N5 (182) 2013
The author of the project, Yuli Borisov: “I would formulate our main task as follows: to ensure the privacy of residential premises with maximum openness to the sun. The house is designed in such a way that the courtyard, where the windows of the main living rooms overlook, is not visible from the side of the village road. The windows recessed into the wall are an allusion to the loopholes or viewing gaps in the fortress. That is, the light gets into them, but it’s difficult to see what is going on inside. In addition, the layout of the openings on the facade excludes visual contact with the inhabitants of the neighboring buildings. ”
The private house, designed by the UNK project bureau, is located in a new elite settlement near Moscow. It is located not in the center of the plot, but in depth, and this is not accidental. Thanks to this scheme, the designers managed to solve several problems. The main one is the preservation of privacy. “The L-shaped building divides a plot of 0.7 hectares into the main entrance and closed courtyard, which is in the tradition of Russian manor architecture,” says project manager Yuli Borisov. - A wing, in which a garage and other outbuildings are planned, fences off the green lawn of the yard from the main road. In general, the basis of the architectural solution of the house is the image of a ruined Romanesque fortress, covered with light shells, and a massive tectonic object, quite simple and at the same time weighty, visible. The reinforced concrete building, trimmed with stone and brick, is clearly divided into three blocks, each of which is covered with a combined roof with a tiled floor, floating on inclined metal supports. ” The columns create the image of the forest, and they still fence off the house from the green lawn and form a covered gallery 1.5–2 meters wide. As the authors emphasize, the bypass gallery surrounding the building is an element of Palladian architecture. Thus, the owners' privacy protects three “barriers”: the windows themselves, the slopes of the roof and the colonnade.
Another feature of the composition is a separate volume penetrating the main wing of the building, which has a patio with a circular window, a fireplace and a metal staircase leading to the spa area. The terrace is separated from the kitchen-dining room with high glass doors. The inner space is less radical and carries the classic features. The premises of the first floor, which are included in the day zone, are strung on one axis and lined up by an enfilade - another feature characteristic of estates and palaces. The windows of almost all the rooms are facing south, on a green lawn. The heart of the house is a living room, which includes several zones: a sofa, a fireplace, a TV area. Here diffuse lighting is organized to avoid glare on glossy surfaces. Bedrooms, bathrooms and dressing rooms are located on the second floor of the main wing. The decoration of the premises used mainly natural materials: stone, wood, leather, metal. In conclusion, it remains to add that the implemented project brought the UNK project bureau the Best Building Awards 2012 award in the “Country House” nomination.



