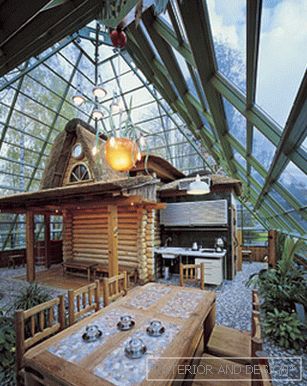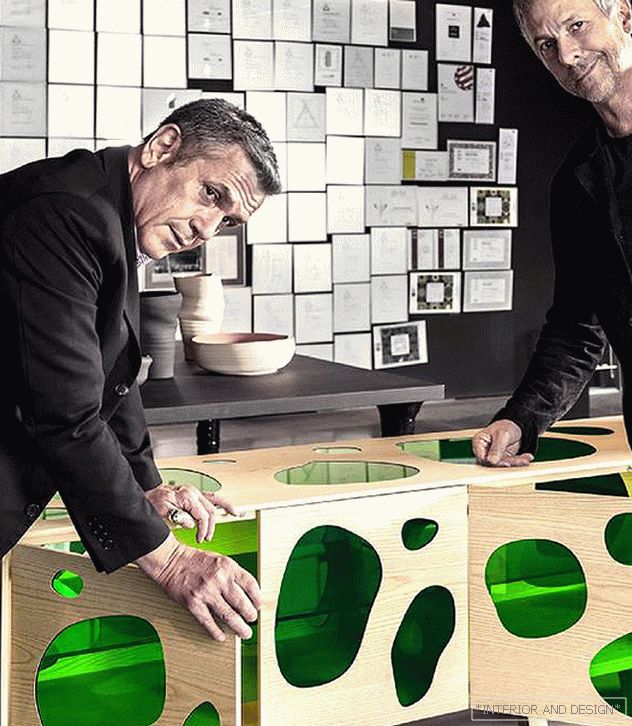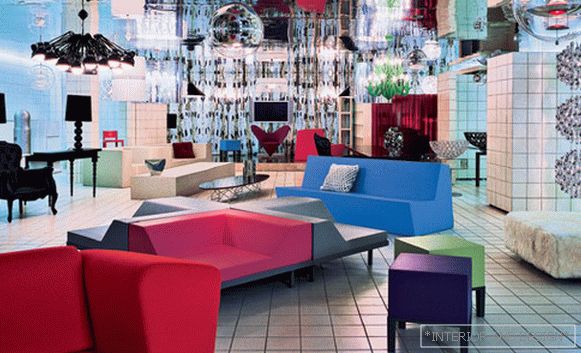two-level apartment with an area of 228 m2










 Passing the gallery
Passing the gallery A photo: Dmitry Livshits
Text: Karina Chumakova
Project author: Vera Gerasimova
Architect: Irina Sapronova
Magazine: N11 (155) 2010
Architect
The starting point for this two-level space became two apartments located one above the other with a similar layout. They were combined with the help of a spiral staircase, but each of the floors retained a separate entrance and functions as a completely autonomous living space.
The layout of both floors used similar techniques: both at the top and at the bottom there are spacious living rooms combined in one volume with the kitchen. Both living rooms are compositionally inscribed in a square, the corners of which rest on the columns. Parents' floor is distinguished only by the presence of a dining area where the whole family can gather at the same table.
Customers immediately liked the offer.
Fusion a priori is a direction built on the mixing of styles, so it easily assimilates such decorative accents as Corinthian columns in the parent and Ionic in the children's room, weightless non-arched chandeliers, ultra-modern plexiglass chairs and delicate chrome chairs. The black glossy fals, the ceiling in the living room, and the white, almost weightless spiral staircase between the floors fit in the framework of the stylistics chosen by the architect. The combination of seemingly incompatible objects and details brings a modern, slightly club note into the interior design. If the parents' bedroom is decided on the contrast of black and white, then in the design of the rooms of the son and daughter, turquoise blue and hot pink respectively were made as complementary colors. Forms of furniture while remaining completely classic. If it were not for the riot of colors, the rooms could even be called strict.
In general, this apartment makes an impression of a modern, dwelling, free from style and life prejudices, in which adults and children harmoniously coexist, whose lifestyle left a unique imprint on their living space.
Project author



