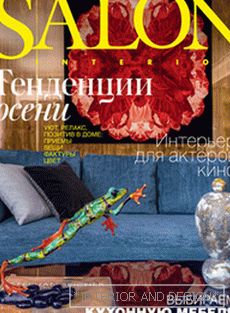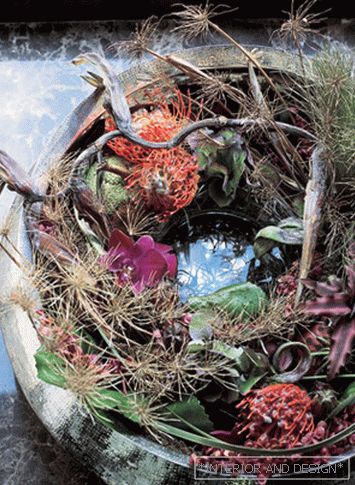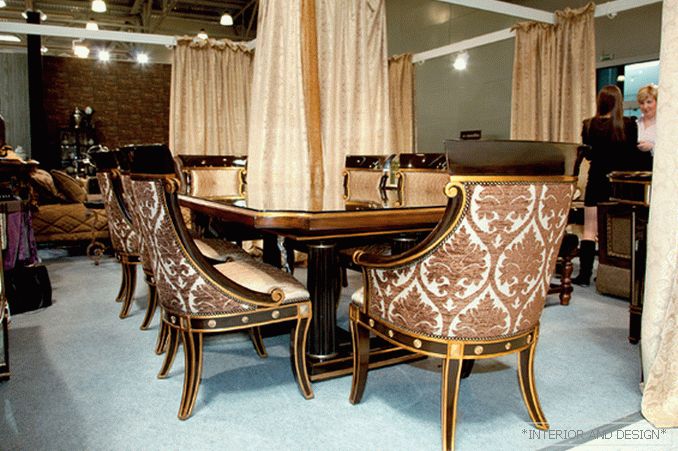two-level apartment with a total area of 370 m2
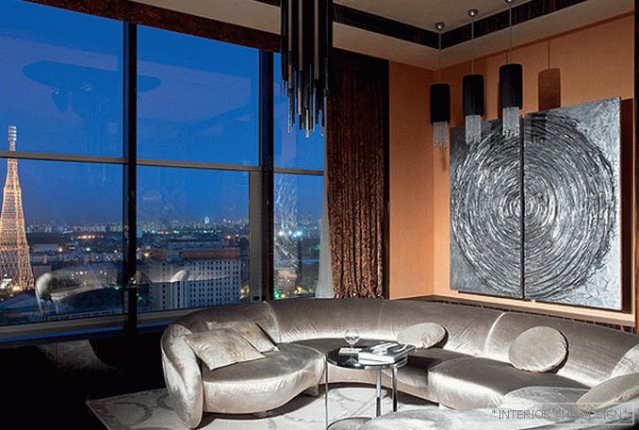
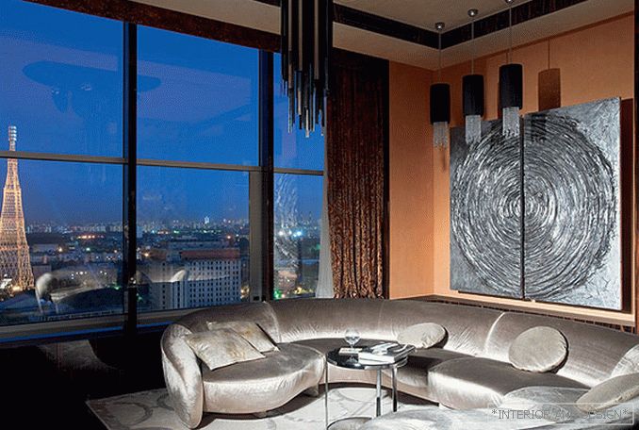
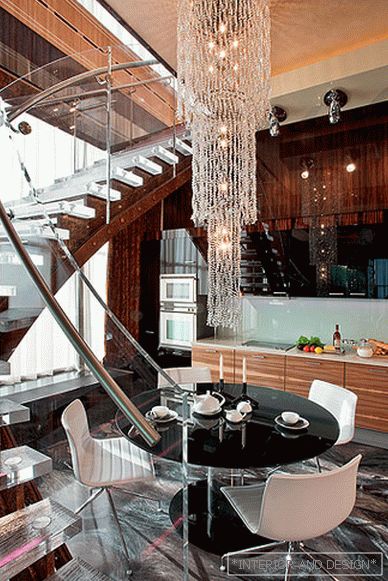
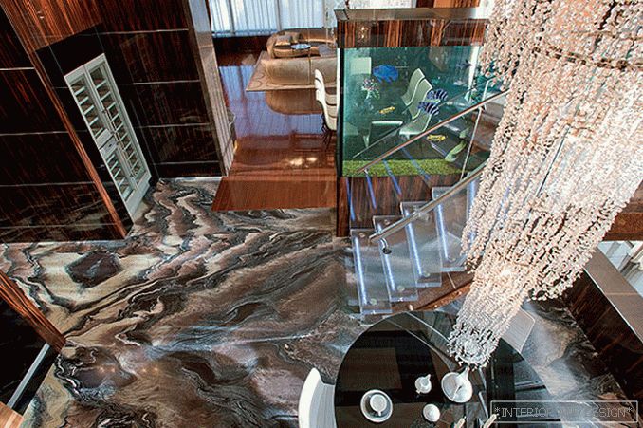
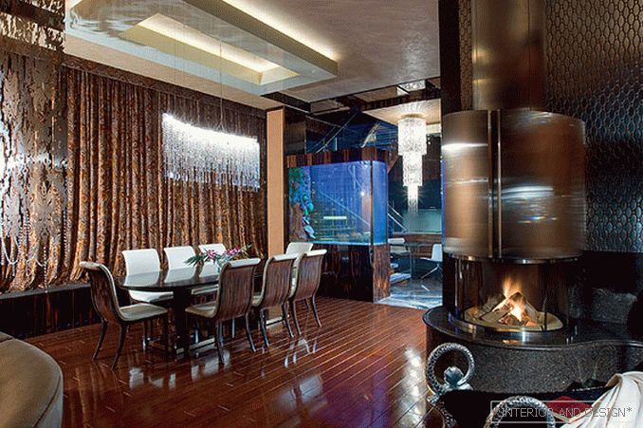
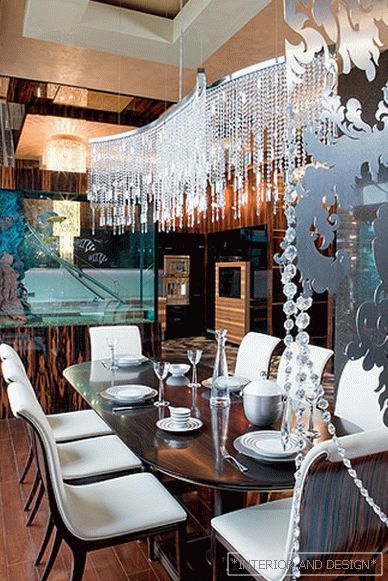
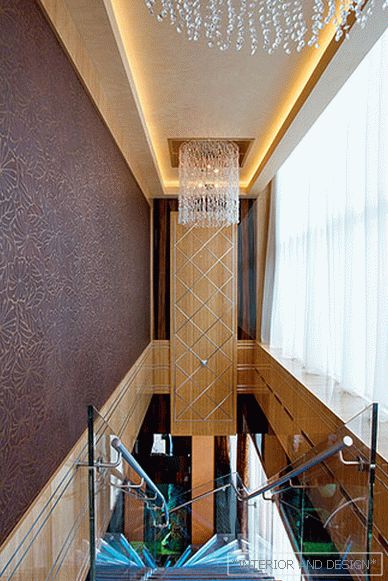
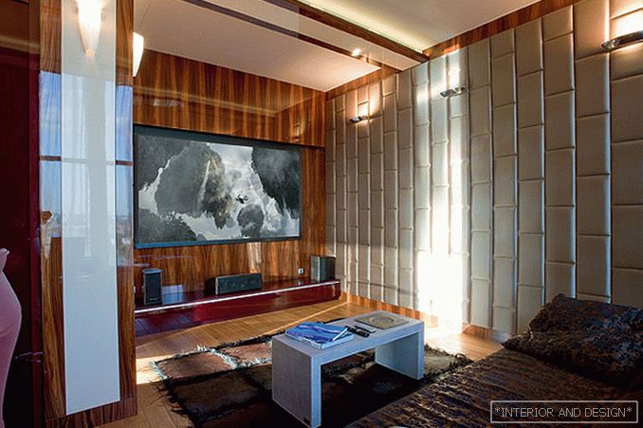
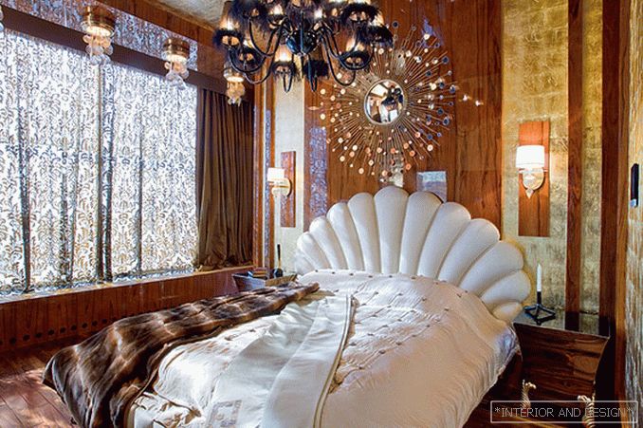
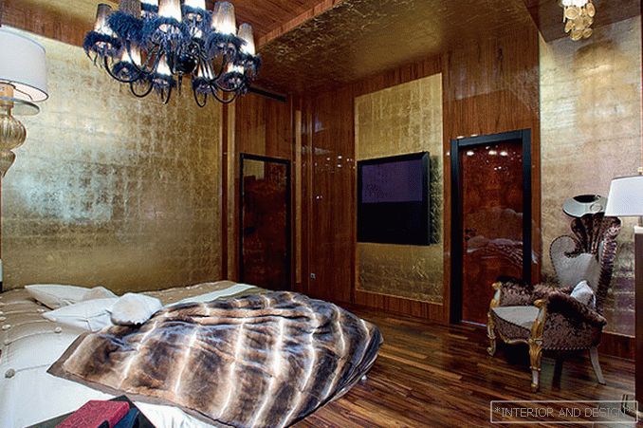
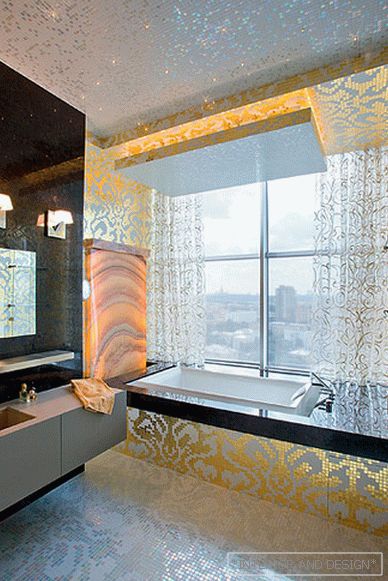
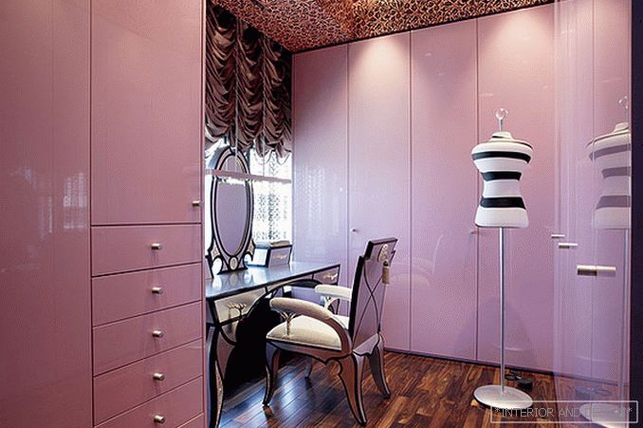
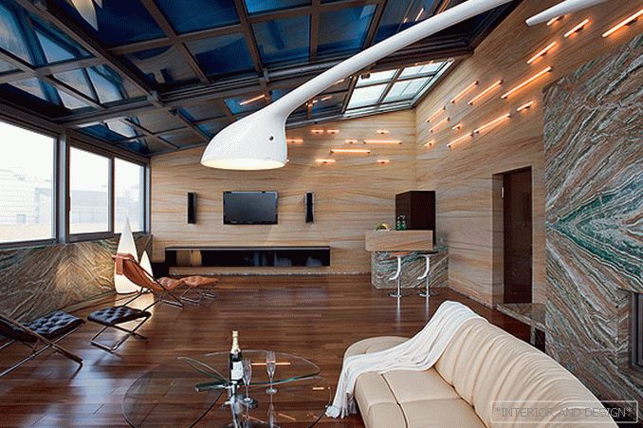
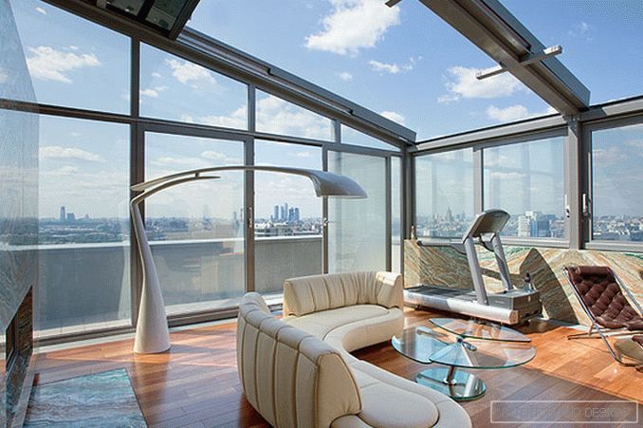 Passing the gallery
Passing the gallery A photo: Evgeny Luchin
Text: Olga Vologdina
Stylist: Olga Roslova
Project author: Danil Pestov
Decorative finish: Marat Ka
Magazine: (147)
Here, everything attracts attention, makes you want to see, touch. In addition, every stroke, every detail - part of the verified and honed design. Chief Architect
The ground floor of the penthouse is a single volume, zoned by contrasting finishes of the walls and ceiling. The architectural and visual dominant in the living room is a high-tech staircase with illuminated glass steps. Its metal frame, as well as the wall of the staircase hall on the second floor, is hand-painted with a decorative gilding finish, due to which the staircase dissolves into space. The wall behind the fireplace is framed with a metallized mosaic - thus the steel fireplace is linked to the wall as a whole. In the kitchen area (kitchen furniture and a table chosen concise, with dark facades and table top) all attention is paid to the active drawing of marble on the floor, which makes the space more complex and colorful. On the second floor private rooms were concentrated. The atmosphere of luxury in the master bedroom is created with the help of expensive wood in the decoration of walls and ceilings and the soft glow of golden surfaces. Here you can feel the influence of Art Deco. "At the bed, bought by customers, the headboard in the form of a shell, and that she did not look pretentious, it was necessary to support, it was necessary to make the interior rich and luxurious," - says
The third floor is a special story. Initially, the penthouse consisted of two floors and the roof of the house. During construction, the owners decided to make a glazed terrace with a fireplace on the roof, combining the functions of a living room, a gym and a place for the rest of the whole family. Modern technology has provided it with unique capabilities. So, in the warm season, the building becomes an open area: the roof is removed, the windows open; bored with the view from the windows - one pressing on the remote is enough to make the transparent glass frosted.
The color palette of interiors is very diverse. There are shades of black, brown, gold, beige-brown, pink, juicy green, peach tones. “I do not like when everything is bright and colorful. And in order to be harmonious, I tried to create my own color scheme for each room, to select textures that would correspond to bright, flashy interior items - furniture, accessories, ”explains Danil. In the future, this will allow customers to easily change and update the situation without fear of disrupting the overall look of the interior.
The chief architect of the project

