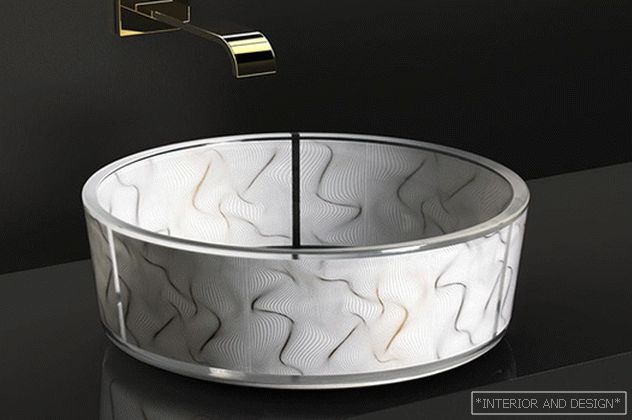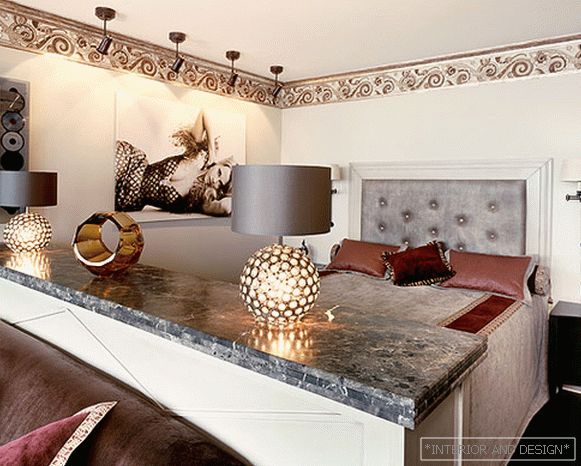Customers turned to the Moscow bureau VIP House with a request to design a summer house for them in the Tula region. Barabadze and Akhmetshina have already enough wooden houses in their “portfolio”. Customers got acquainted with them from publications in the SALON – interior magazine and realized that they had finally found authors for their future home. They just called to Moscow. The result of this conversation is before us.
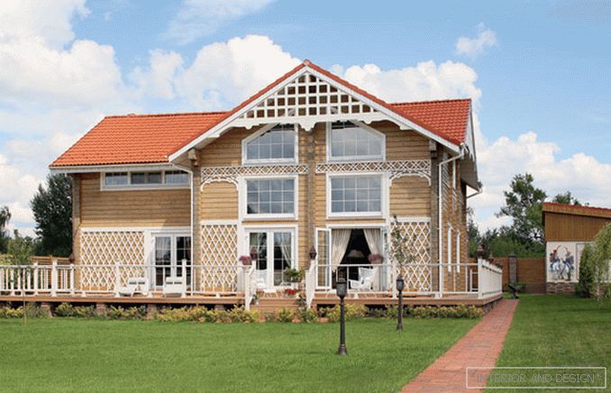
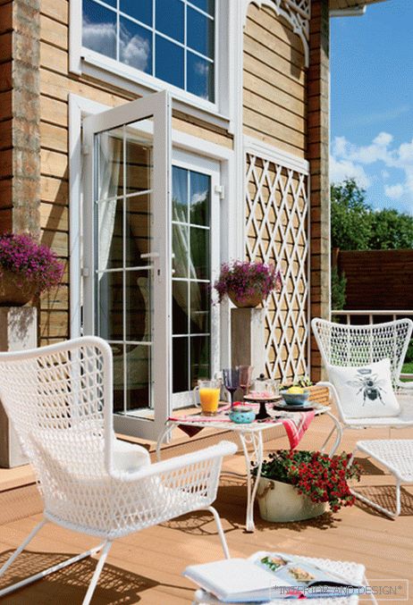
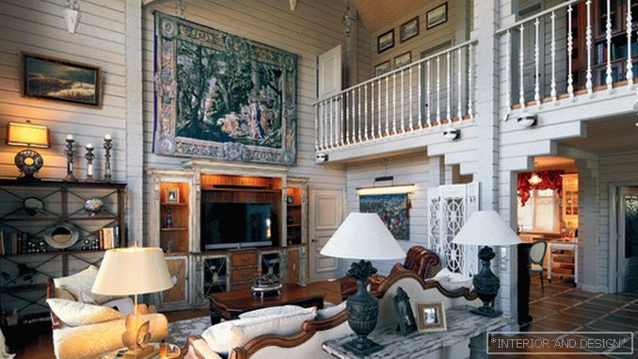
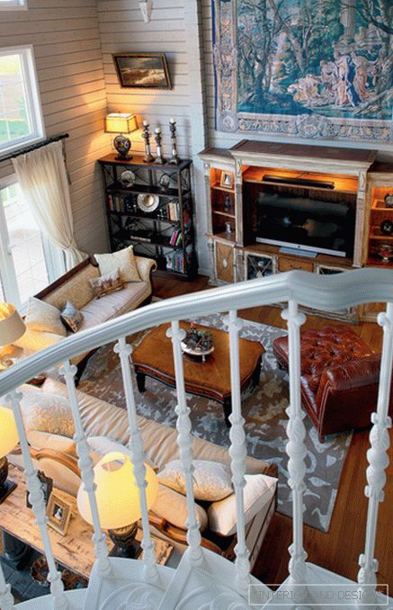
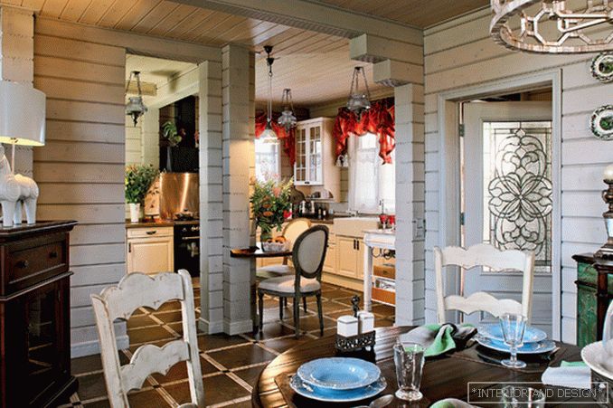
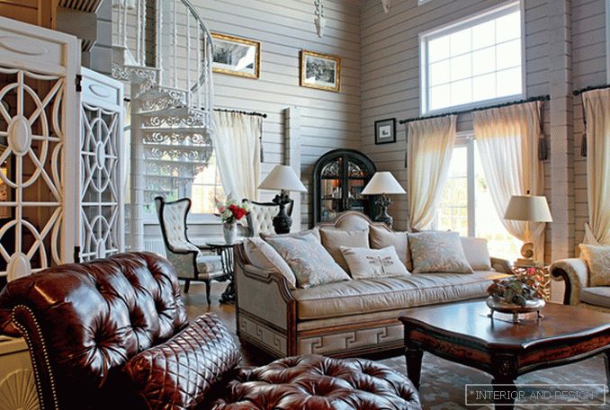
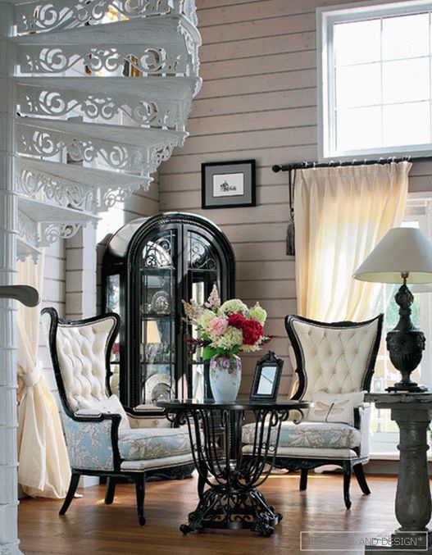
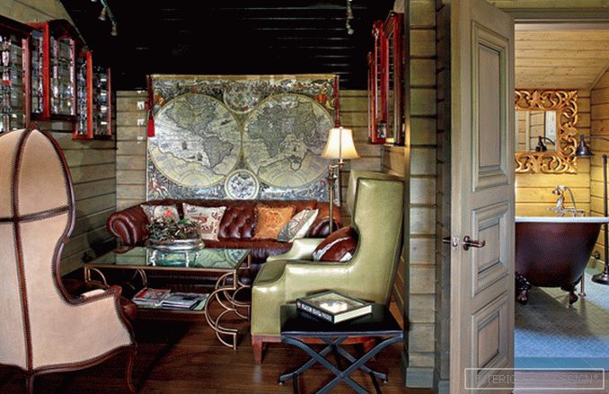
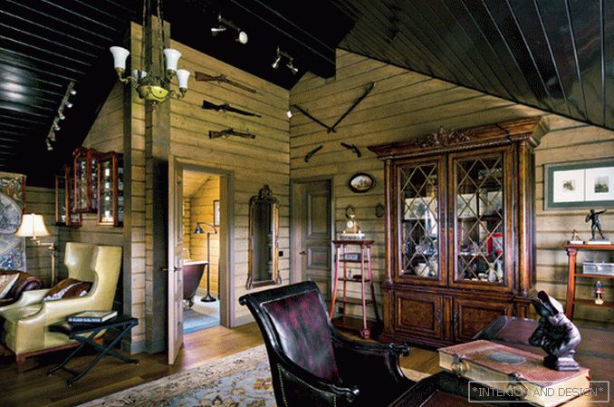
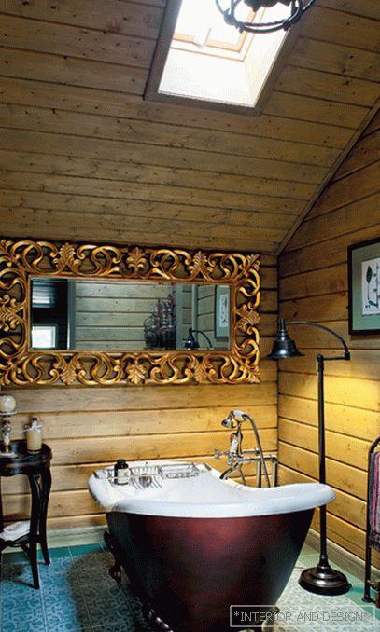
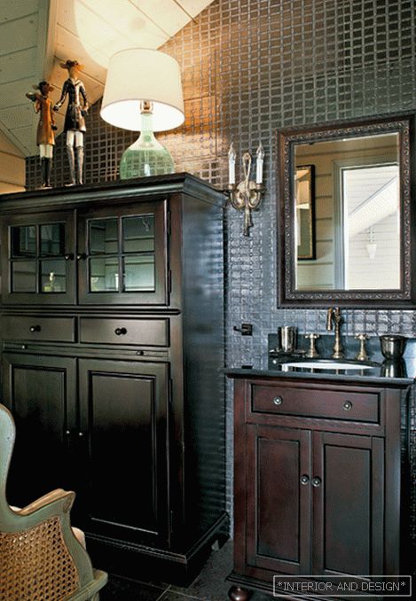
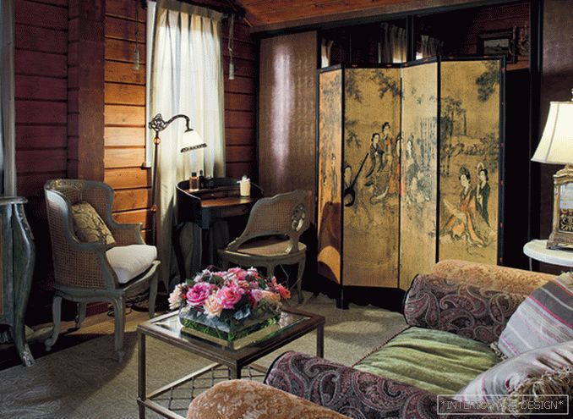
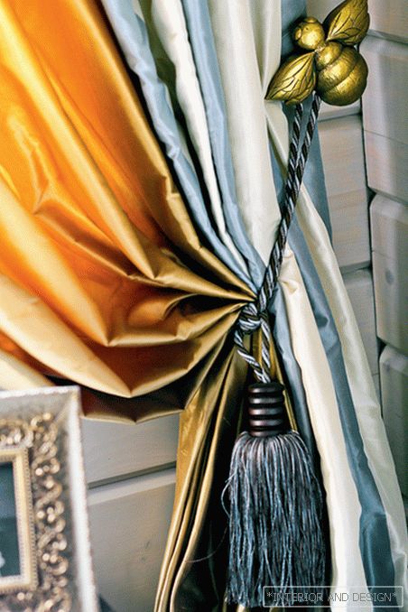
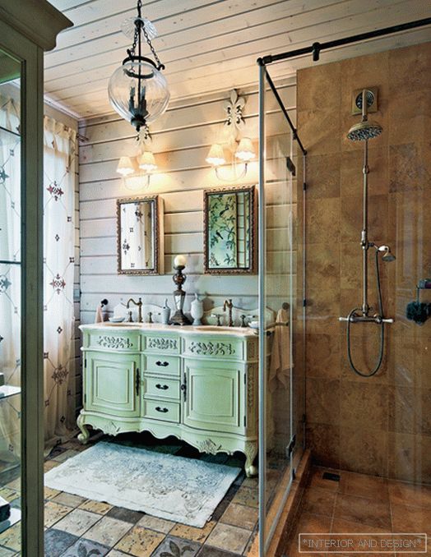
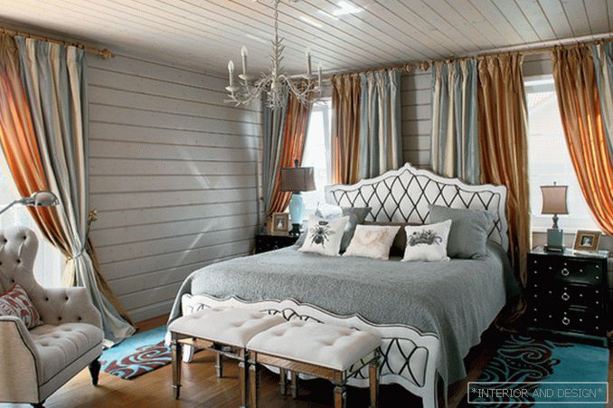 Passing the gallery
Passing the gallery Text: Olga Korotkova
A photo: Sergey Morgunov
Project author: Gulya Akhmetshina, Sergey Barabadze
Magazine: N11 (199) 2014
Sergey Barabadze: “We made this dacha for very good, interesting people. They are indigenous Tula, Russian people, open, cheerful. They love to travel, they know and love Europe very well. ”Gulya Akhmetshina:“ We always consider an object — a private residence — as a portrait of a customer. All the houses are different, but they are similar to the fact that they are comfortable, and I don’t want to leave them. You write this portrait with the means that are available to you — our approach. ”
Tula cottage is a distant estate for Muscovites? Sergey Barabadze: No! Customers just called us from Tula, where they came from, where they live and work, and asked them to give them an interior dacha. This house is located in a village near Tula. The building already existed, so the layout was basically predetermined. Still, we could not resist and something altered. Several walls were removed, additional windows were cut through, a large bypass gallery was made around the whole house, and they were stylistically “processed” with minimal decorative means — the facade itself.
SALON: Why did you need to “pull out” the aesthetics of the facade? Gulya Akhmetshina: The hosts are very fond of Belgium, France, they travel a lot around the world. The image of the house was built on sensations, on allusions, on the memories of the owners about traveling, about the nuances that they remembered in some European hotels, restaurants, even in some places where they visited. Gradually formed the image of the house, very similar in character to the owners themselves. There is a lot of French lightness, airiness, there is a romance of an old Russian country house, here there is a Belgian – Flemish motif — milk-white objects on a grayish-pearl background. The interior demanded compliance and “pulled behind itself” the exterior of the house. S. B.: Yes, this is a dacha, and the house should look like a summer cottage. Although it often happens that the cottage becomes the main home for people, that's how the relationship will develop! Customers are very open, hospitable people, and we envisaged various situations for receiving guests both in the house and outside, in nature. Modern cottage is not a seasonal concept, it meets all the principles of comfort for a full life in the country. GA: If we talk about aesthetics, the code word for the interior is lace. A spiral staircase in the living room has become a key element in the house. It is white, openwork, light, its appearance refers to the atmosphere of the beginning of the twentieth century, when the interiors began to actively use the metal in various forms. The era of metallurgy and industrialization — these are the indirect coordinates of many interior elements. At the same time, let's not forget that the house is on the land of Tula, the land of gunsmiths, so the topic of metal, forging here is very logical, and therefore.
S: What do you say about the interior style? S. B.: In the first approximation, this is a classic interior — in terms of tools, individual objects, forms. But if you begin to understand, then the very method of their use is informal, modern. We did not want to restore the style of the old country house, but to create a feeling of freshness, crisp like that. We modernized the logistics of the first floor, opened the space, provided easy traffic routes and communication scenarios. The mass of guests can freely move from the kitchen to the dining room and living room or be stationary in different zones of the first floor and freely communicate with the hosts, who at this time are preparing something in the kitchen. Translucent zoning elements work on the lumen (stairs, screens). At the same time, there are purely modern-style things (carpet, lamps) that reduce the classical degree and give fresh breath to the interior. GA: You can often hear that Provence is close to our people. This is an amazing phenomenon, because there is no such style, it was invented by our compatriots, this is a legend about Provence. After all, an authentic Provence is, if in a nutshell, a stone village! Small windows, austere furniture. Nobody cares what a real Provence is, we love it the way we invented and transformed for ourselves! Somehow it gradually happened, and the Provence became for the Russian man his own style, got accustomed here. Here and about this house someone will say: Provence; Someone will feel the Parisian fleur here, although this is not entirely true. There are allusions to France, and the furniture (except for the kitchen) is all American!


