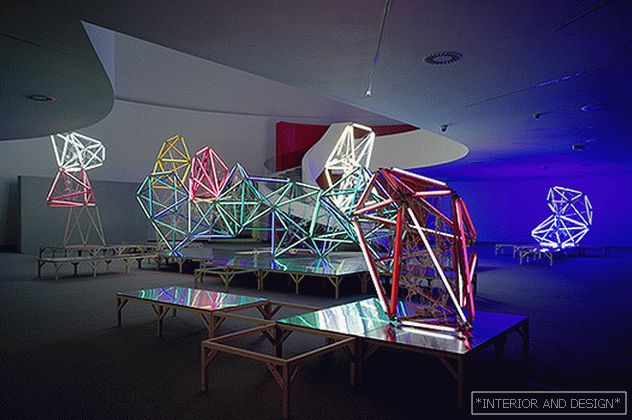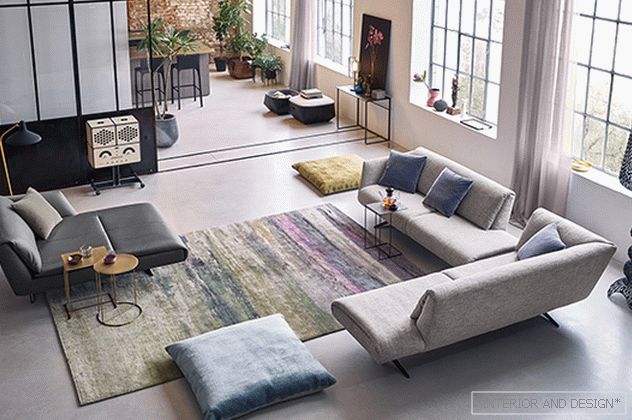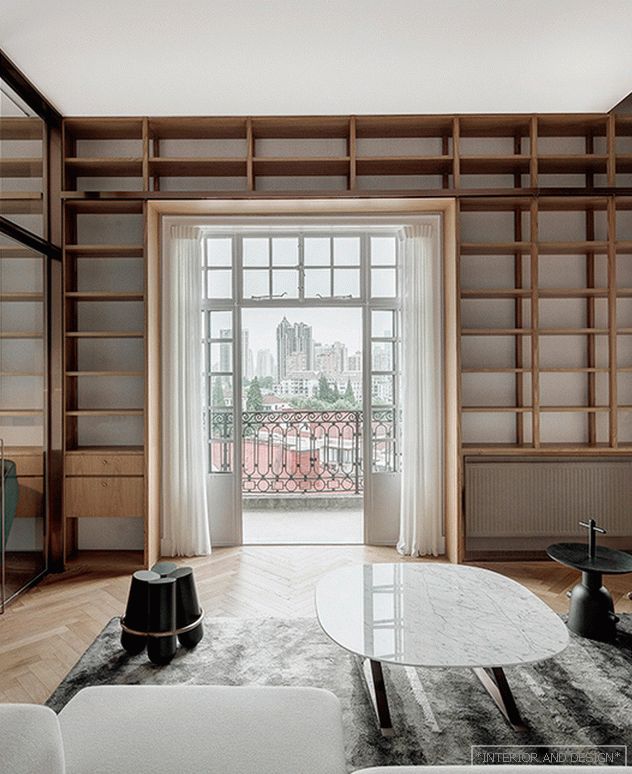apartment of architect Jacob Voloshin in St. Petersburg
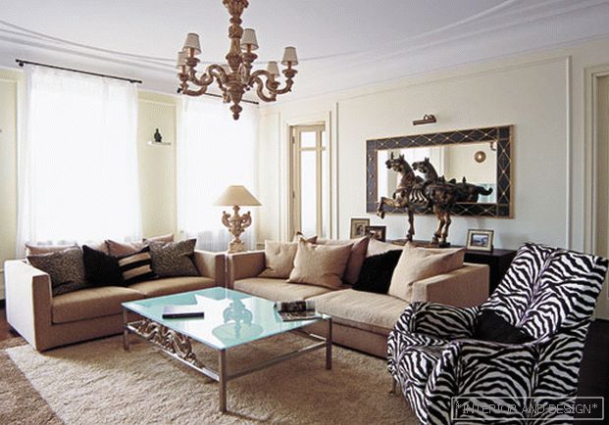
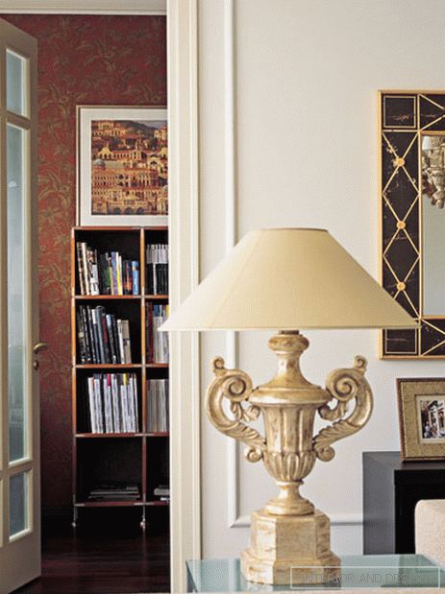
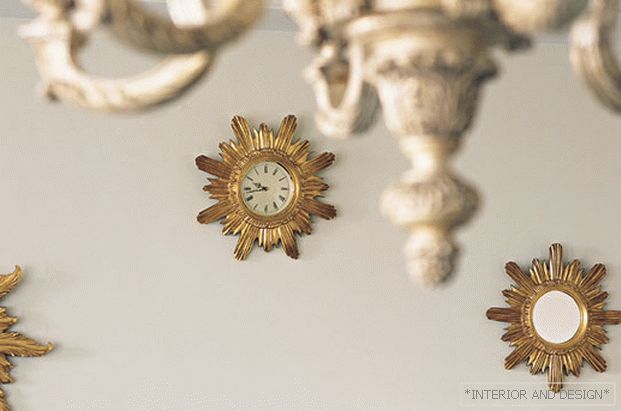
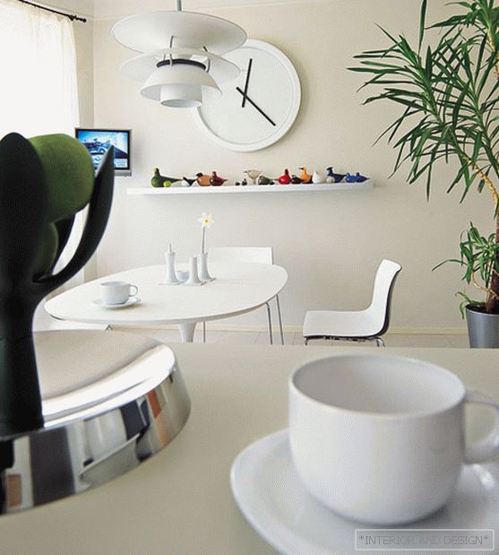
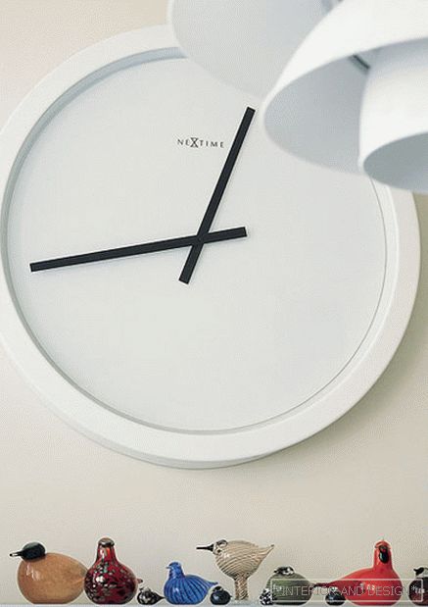
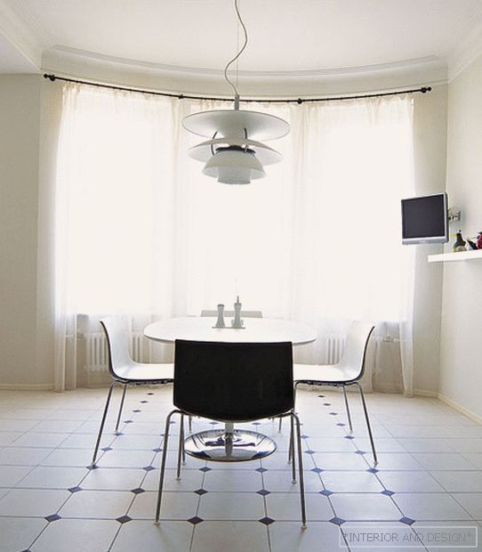
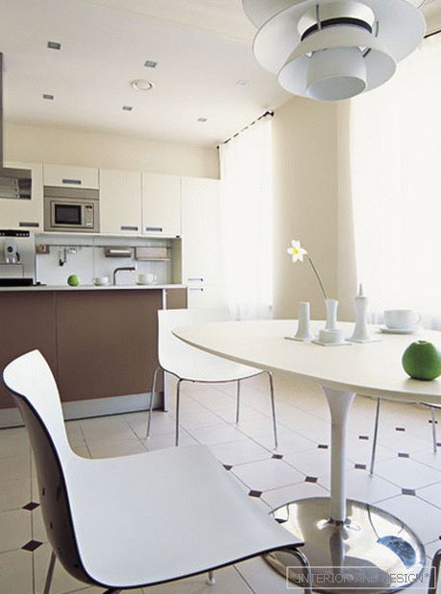
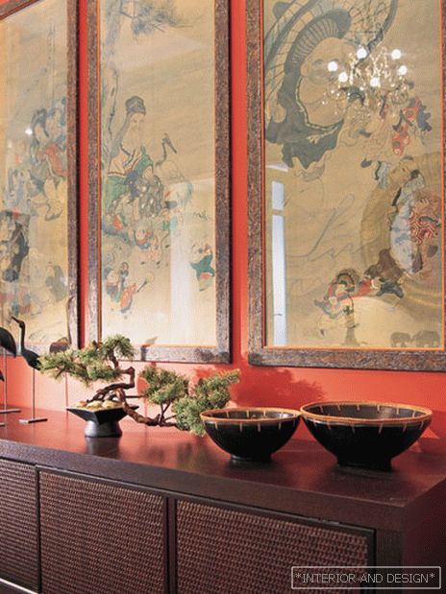
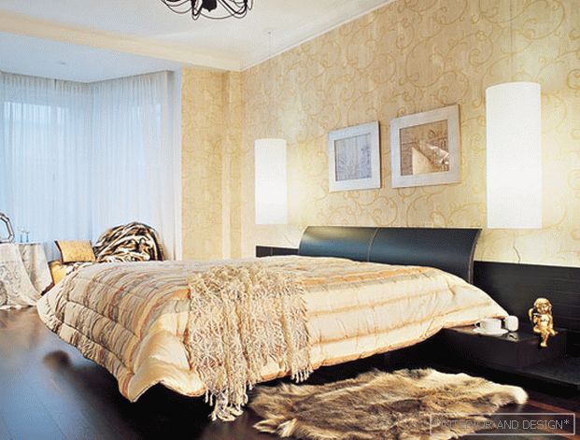
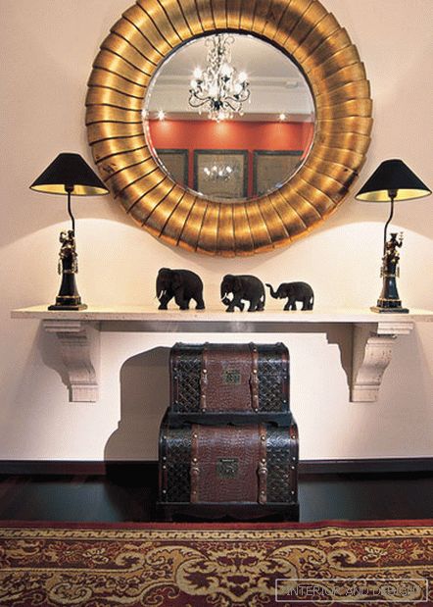
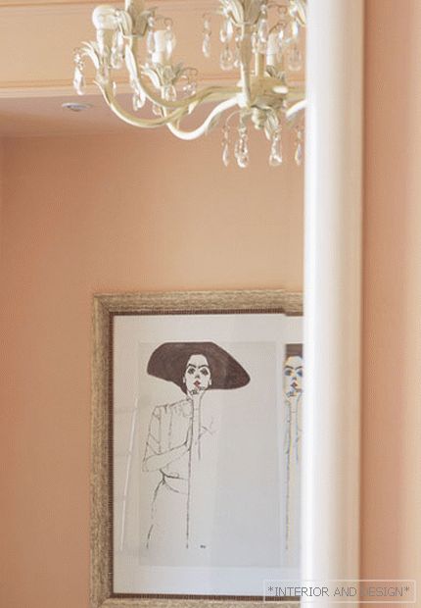
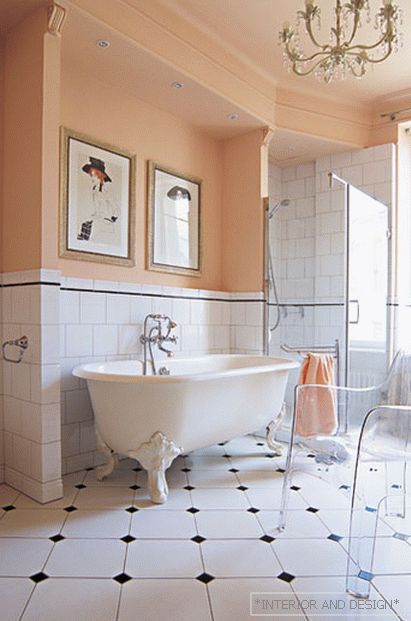
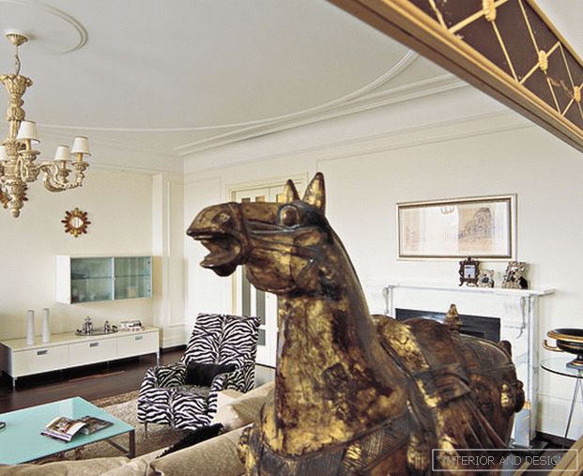
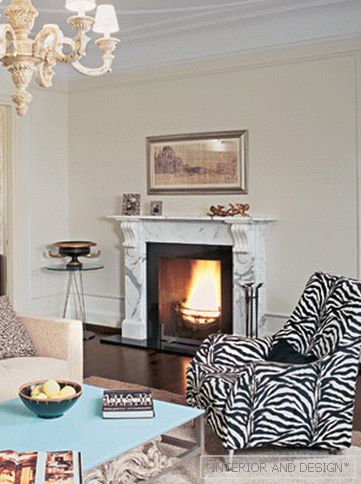 Passing the gallery
Passing the gallery Text: Olga Gvozdeva
A photo: Peter Lebedev, Yury Molodkovets
Stylist: Yulia Korzhova
Project author: Yakov Voloshin
Decorator: Alexandra Vlasova
Construction Manager: Viktor Tsytsarev
Magazine: N1 (112) 2007
The owner deliberately sought an apartment in the old house. For some reason in new buildings he could not manage to find a decent option. But the old communal apartment in the house of the beginning of the twentieth century was very suitable. The house was built in 1910 by architect Van der Gucht. That same Wilhelm van der Gucht, whom the encyclopedia called a prominent representative of the late eclecticism and modernity. He designed several very beautiful houses in the center of St. Petersburg, including this one, with a spacious front door with arched windows, stained glass windows and elegant stucco molding. It is in the lobby that the best preserved signs of the author's style. In the interior of the apartment, on the contrary, much has been lost. But even the remaining details were enough to recreate the historic atmosphere of the house. More precisely, try to reconstruct the environment that could have developed there over the course of decades, without a revolution.
The architecture of the house to eclecticism, and the interior of the apartment also turned out to be eclectic. That was the author's intention. "On the one hand, the place itself obliged. I could not make a minimalist apartment in an old house, from the windows of which there is a magnificent view of the Prince-Vladimirsky Cathedral. architect.
Прежде всего квартира подверглась существенной перепланировке. Центральную часть пространства занимает холл, слева от него - проходная гостиная, из которой можно попасть в спальню и кабинет, и еще одна спальня. Справа - кухня. Каждая комната решена в своем стиле, но в то же время есть элементы, объединяющие все пространство. К ним можно отнести цвет паркета и стен. На полу повсюду паркетная доска из венге, с которой контрастируют белые стены. Во всех помещениях восстановлены лепные тяги и карнизы: где-то это реконструкция сохранившихся деталей, а где-то лепнину создали заново, по аналогии с той, что украшает парадную лестницу. Стилистическая канва интерьера сложилась из множества элементов. С одной стороны, это среда, пропорции, лепные детали, видовые окна и эркеры (а их в квартире три). С другой - увлечения хозяина, его любовь к Италии, интерес к Востоку и скандинавскому дизайну 1960-х. "Здесь нет единого стиля. Меня интересовал собирательный образ. Пропорции пространства и тяги на потолке адресуют непосредственно к среде этого дома. А все остальные "темы" представлены какими-то натюрмортами, эпизодами, отдельными композициями. Но все элементы сосуществуют в единой программе, не вырываясь из общего контекста", - рассказывает Yakov Voloshin.
For example, a hall is a trip to the East, about which artistic quotes tell. Thailand and Japan peacefully coexist in the same space: a group of Thai statuettes are freely located on the console, and the wall opposite is decorated with old Japanese prints of the same age as the house itself.
The living room is otherwise solved: its central layout is built on the longitudinal and transverse axes. Traction on the ceiling form an oval, close to the circle, the fireplace is decorated with a classic portal of white marble. The walls and the fireplace belong to the architecture of the old St. Petersburg house, and the furniture is modern Italian. Sofas create an island composition - this allows ancient and modern harmoniously to exist in one space, not contradicting each other.
A special approach was given to the bathroom, appealing to the modern. This is a fairly spacious room tiled from
Kitchen interior - a tribute to the 1960s: kitchen from
Project author
Furniture and accessories for filming provided

