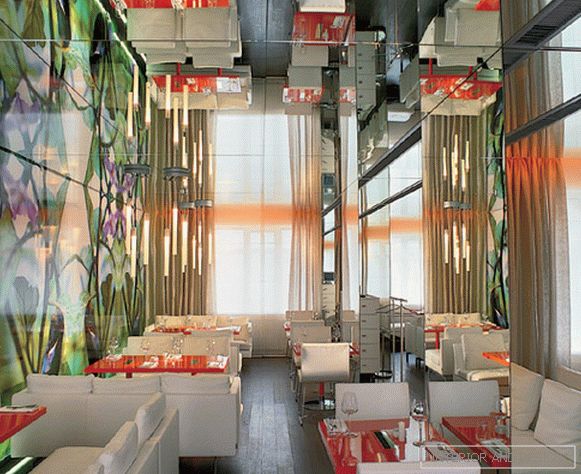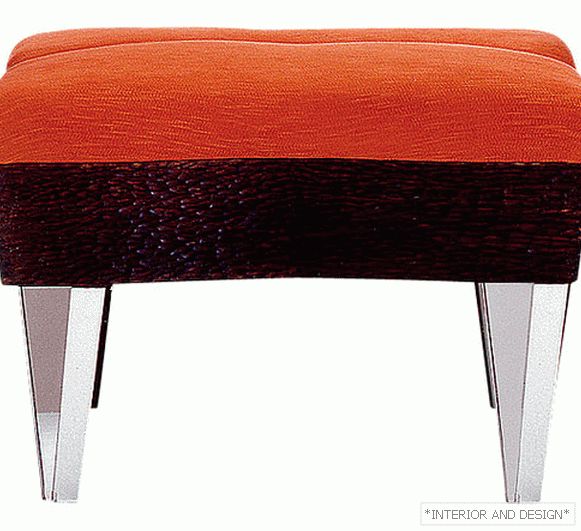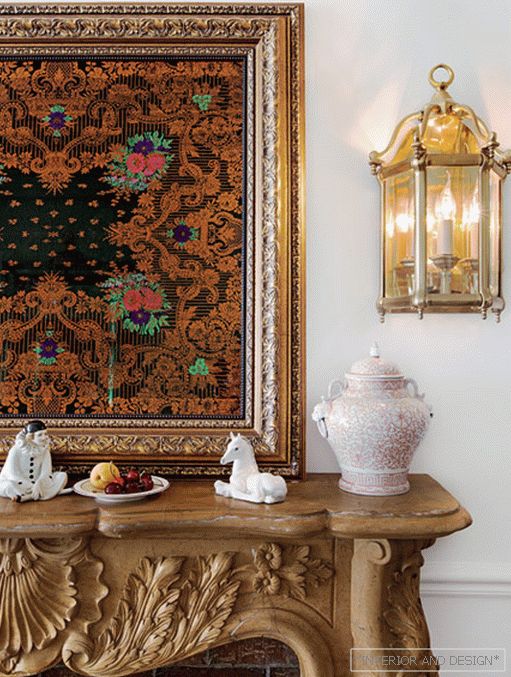Tatiana Boronina is sure: the main thing in the interior is his mood. Light, festive, bright — so she created the space of this apartment for a large family with three children
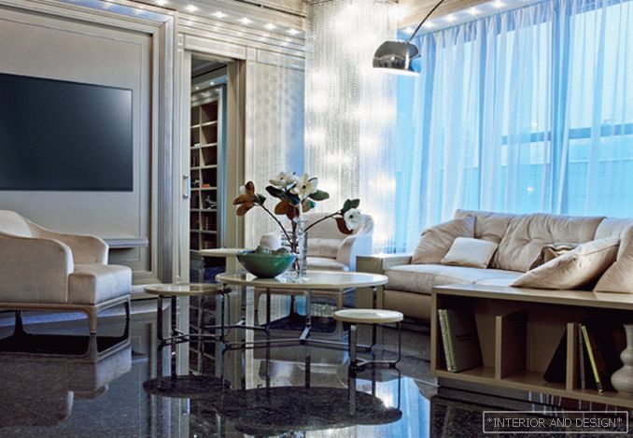
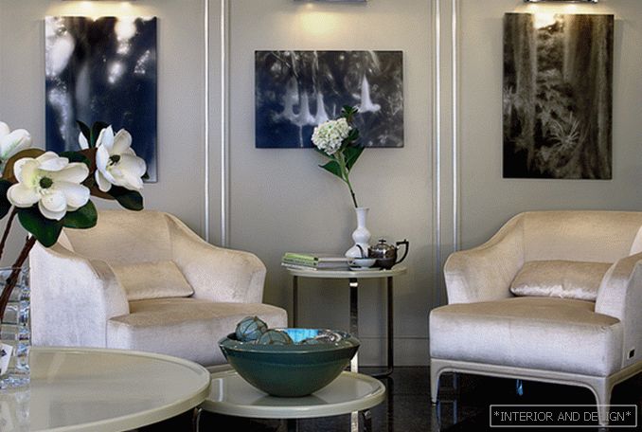
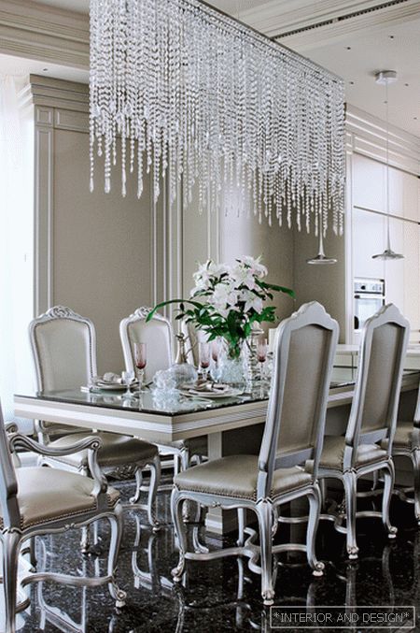
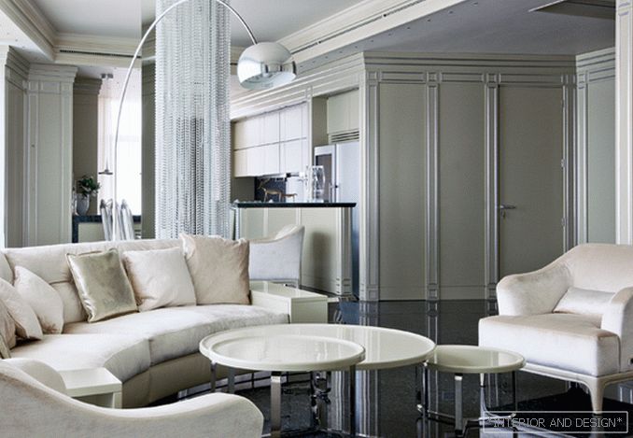
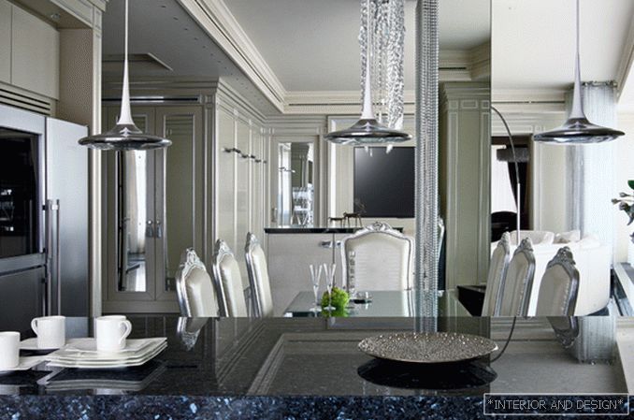
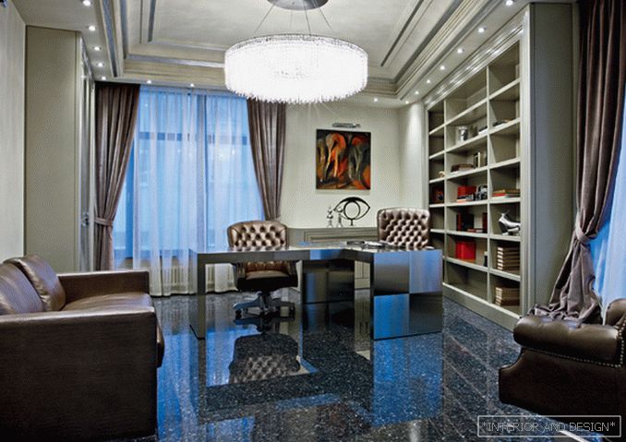
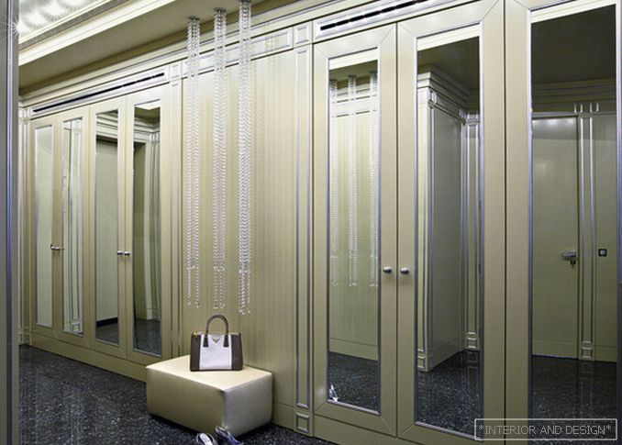
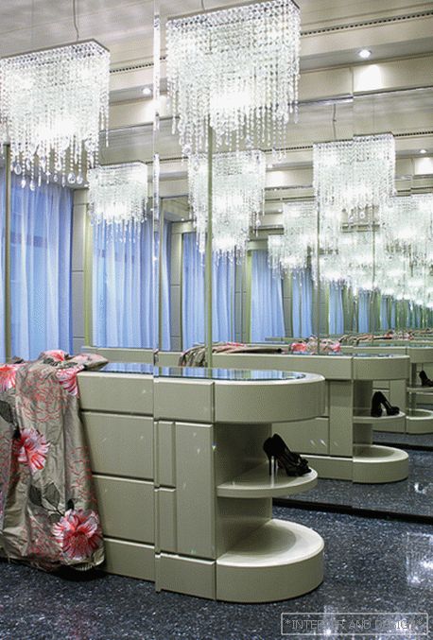
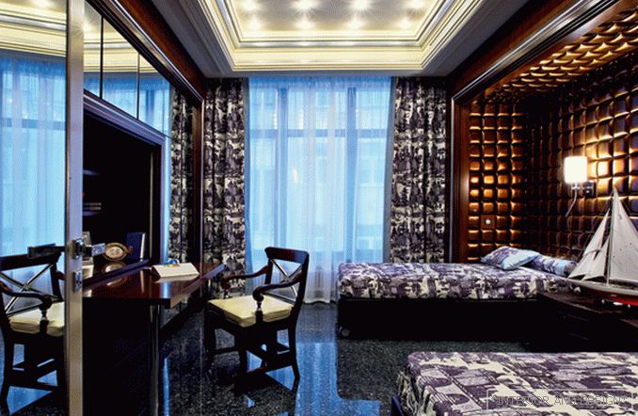
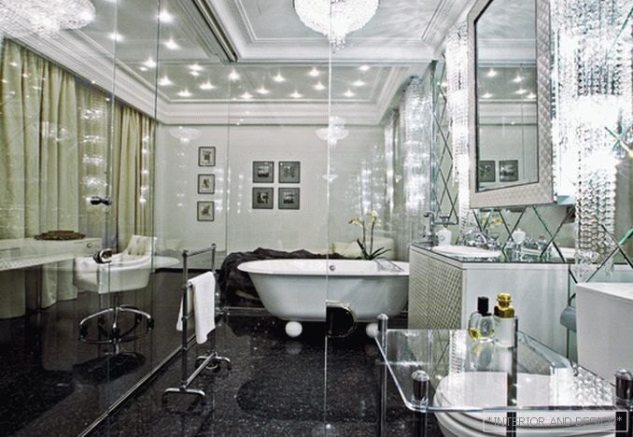
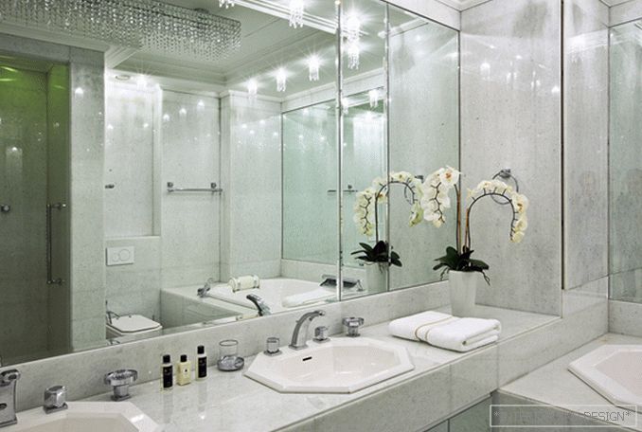
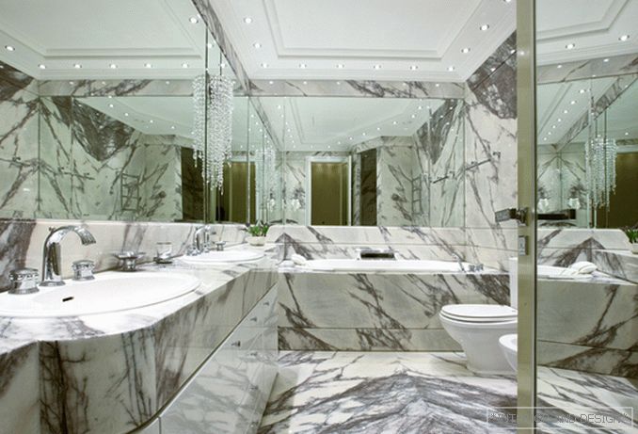
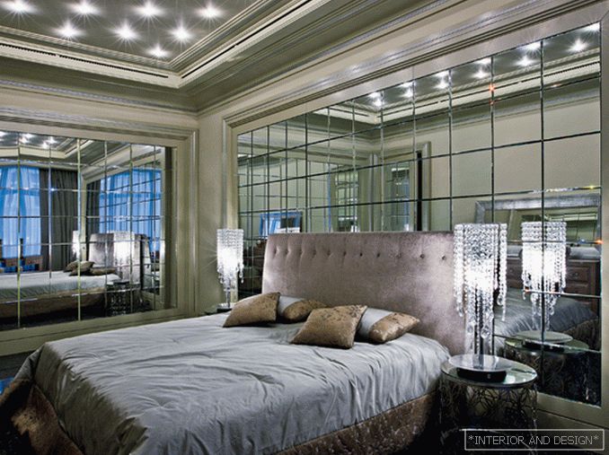 Passing the gallery
Passing the gallery A photo: Mikhail Stepanov
Interview prepared: Alexandra Terentyeva
Project author: Tatiana Boronina, Nadezhda Neslukhovskaya
Magazine: (206) 2015
Project author Tatyana Boronina: “The interior is a hand-built machine; there cannot and should not be coincidences. Only under this condition does the space look truly complete. Therefore, in each of our projects (and this interior is no exception), individual development of furniture, decor and decoration items plays an important role. ”
The interior is designed in the spirit of modern respectable classics, which did not become an obstacle to extravagant decisions. For example, in the daughter’s bedroom, the bathroom is in a giant glass cube in the center of the room. How did customers perceive such a move? Tatiana Boronina: Apartment owners live an active life, travel frequently, so they were open to our suggestions and experiments. Such a sharp scenario for the room of the eldest daughter fell in love with both the owner of the room and her parents. I must say, working with customers was very easy. You see exactly the project that was accepted by customers at the very beginning of our work; We did not step back from the approved concept.
SALON: What was it? “We tried to create a holiday mood in the interior, to make the space so that it gave its owners a sense of joy. Imagine the reflection of the sun's rays from the surface of the water, the play of light in the facets of a crystal glass, the shimmering of a precious stone in your favorite ring — in everyday life, such trifles form our mood. Therefore, for the interior of this apartment was chosen a bright color scheme, and in the decor appeared beveled mirrors and crystal lamps. The dining-room group is illuminated by an elongated chandelier consisting of a set of threads with crystal pendants. The borders of the sofa zone are symbolically designated by two decorative columns from floor to ceiling, hiding the supporting structures. The columns are lined with mirrors and framed with crystal pendants — they look exactly like floor lamps; they are made according to our sketches and together with the chandelier create a single ensemble. However, the division of public space into functional parts is rather arbitrary. On the contrary, with the help of uniformity of finish, we wanted to emphasize its integrity. For the walls we have developed wooden buazeri with silver-shaded panels.
S: Why did you choose a free layout for the day zone? “A panoramic glazing stretches along one of the external walls of the apartment. There is also a large loggia, which in summer is used as an additional seating area. We planned the space in such a way that all public spaces would have access to it. At the same time, most of the apartment's area is given to the private zone: in the right wing there is the daughter’s bedroom, and on the left is the master unit, the sons' room and the office. For floors in all residential premises, we chose to finish with natural granite interspersed with mother of pearl, which harmoniously fit into the theme of brilliance and reflections that we proposed. Thanks to the seamless layout, the floor turns into a single canvas, thus emphasizing the integrity of the interior, regardless of whether the rooms are for children or adults, private or public.
S: What new techniques and techniques have been applied in this project? “Each of our objects is a definite experiment, because we are always faced with a new task, we are working with a new space, with new people. In this apartment, wall wood panels, marble for bathrooms, doors, storage systems were created individually, due to which the project received its unique look. In addition, for the parents' bedroom, we came up with a built-in wardrobe for bags and shoes. A transparent bathroom-cube appeared in the daughter’s bedroom, making the interior truly spectacular. The room of the sons, although kept in the classical style, is filled with secrets. The wall behind the headboards is covered with special leather on which you can safely draw. With the help of magnets, drawings can also be mounted on almost any part of the wall in the nursery — for this purpose, metal plates are embedded in them.

